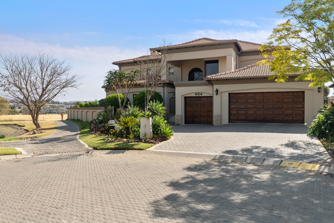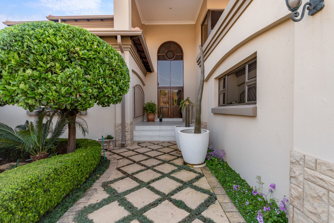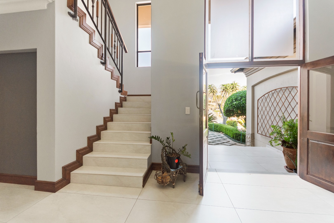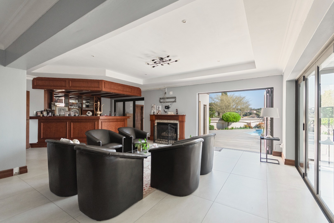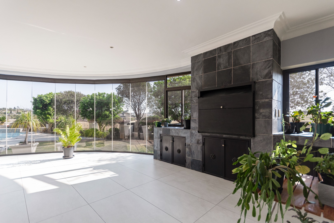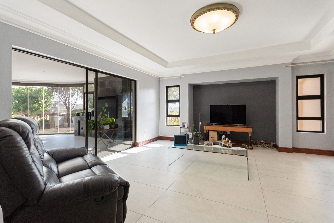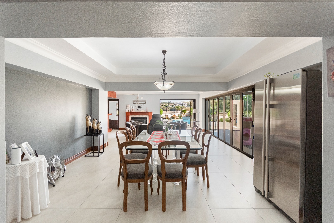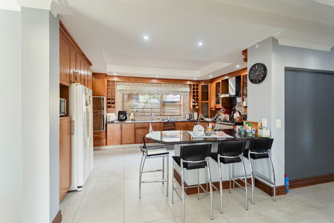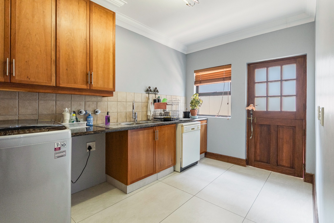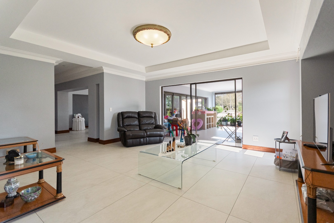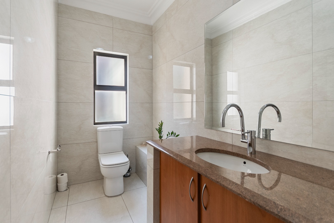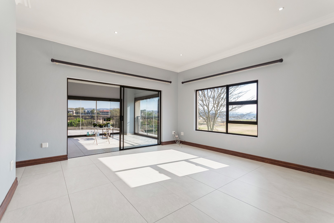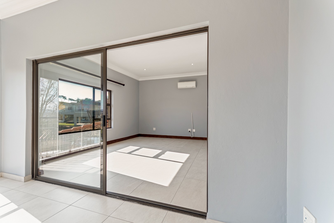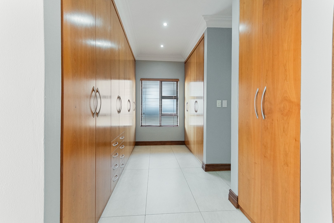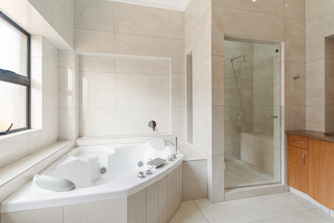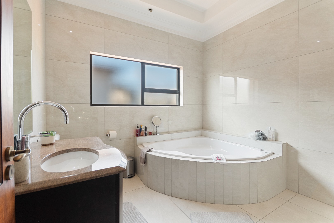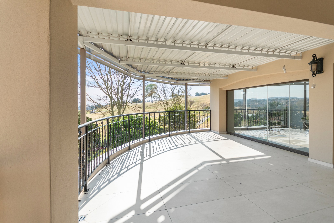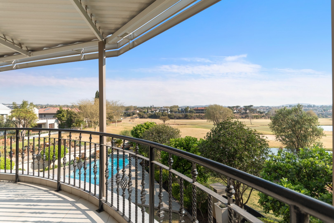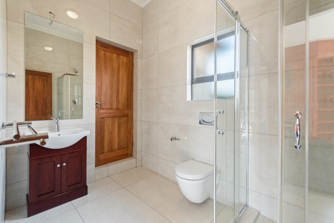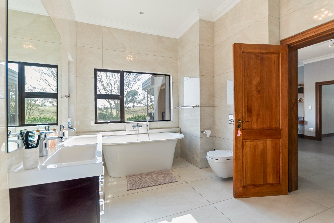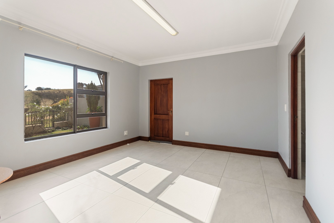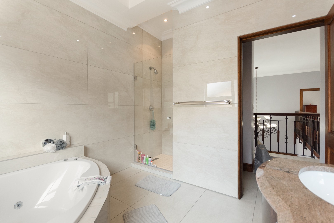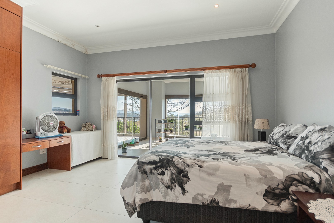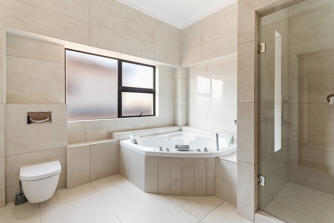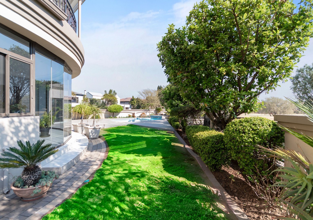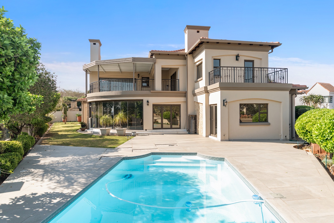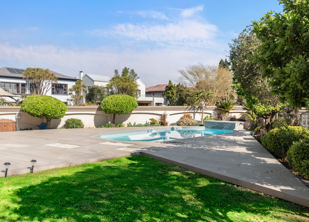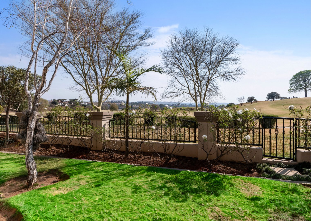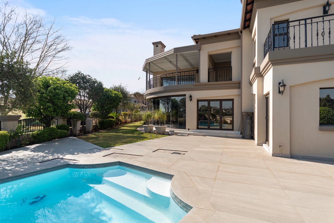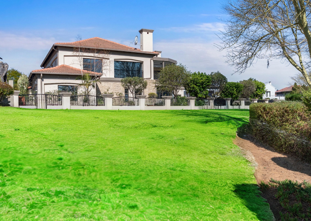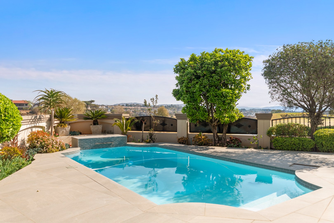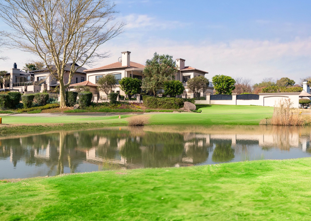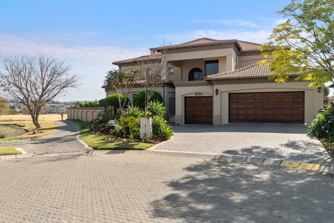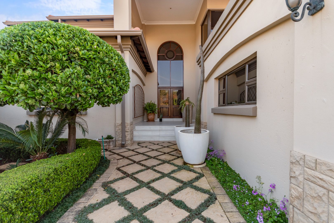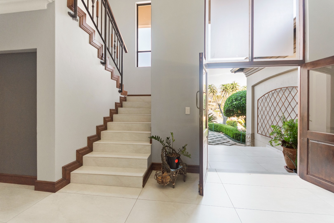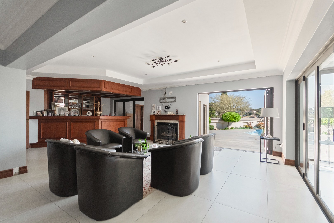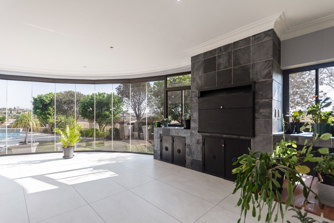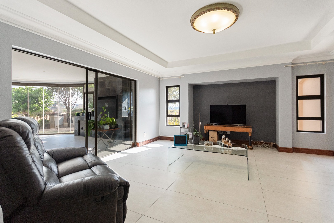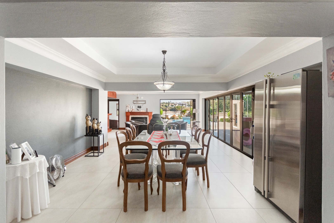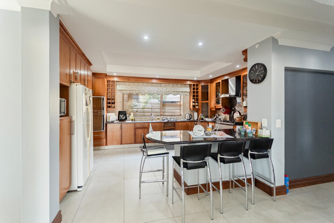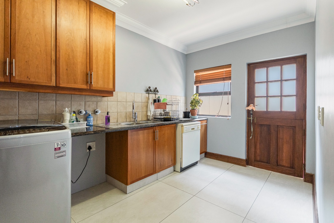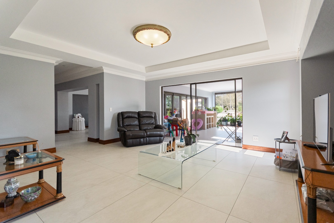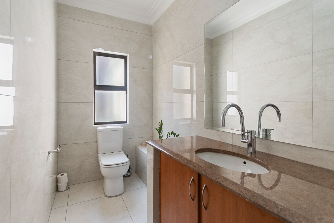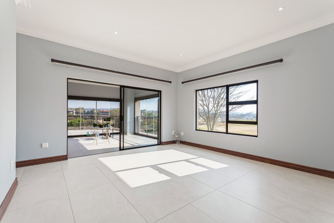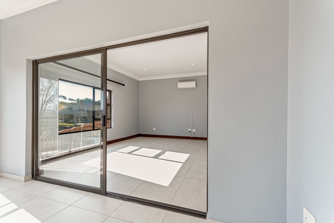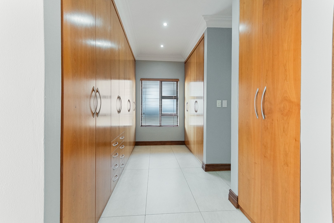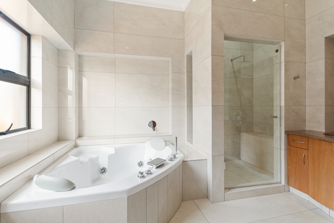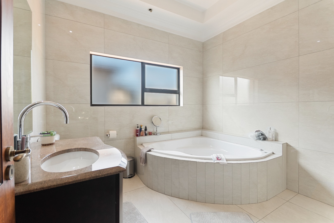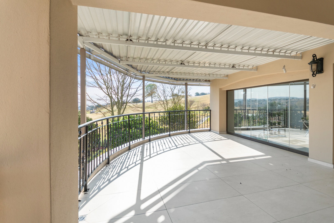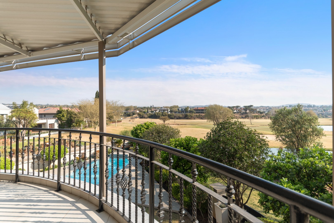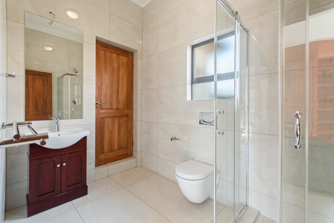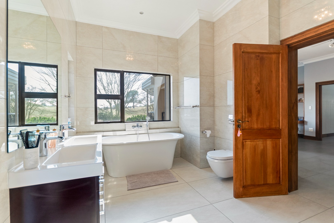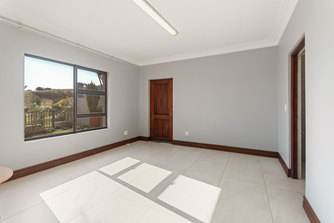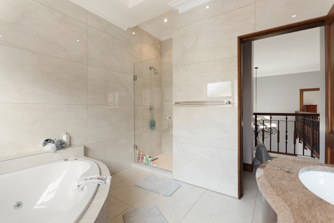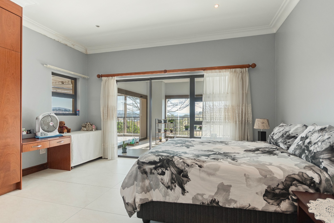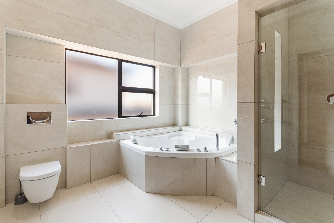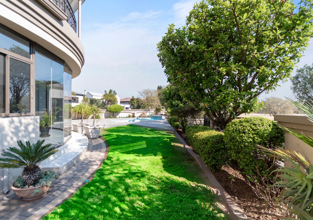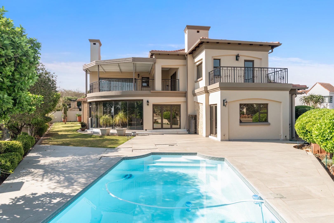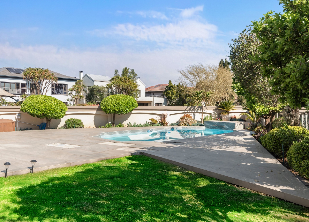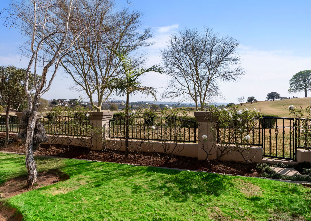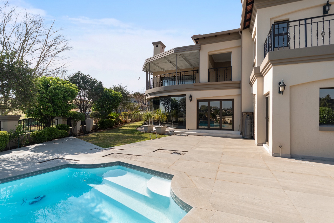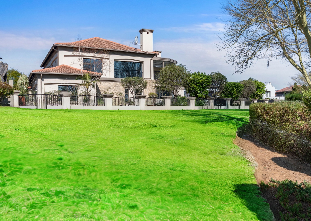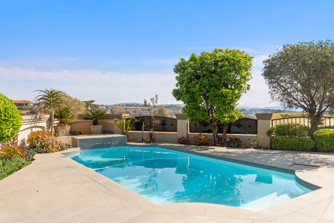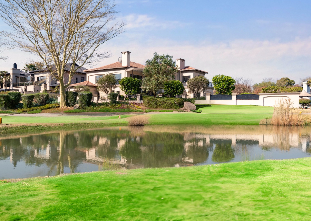- 5
- 5.5
- 5
- 608 m2
- 921.0 m2
Monthly Costs
Monthly Bond Repayment ZAR .
Calculated over years at % with no deposit. Change Assumptions
Affordability Calculator | Bond Costs Calculator | Bond Repayment Calculator | Apply for a Bond- Bond Calculator
- Affordability Calculator
- Bond Costs Calculator
- Bond Repayment Calculator
- Apply for a Bond
Bond Calculator
Affordability Calculator
Bond Costs Calculator
Bond Repayment Calculator
Contact Us

Disclaimer: The estimates contained on this webpage are provided for general information purposes and should be used as a guide only. While every effort is made to ensure the accuracy of the calculator, RE/MAX of Southern Africa cannot be held liable for any loss or damage arising directly or indirectly from the use of this calculator, including any incorrect information generated by this calculator, and/or arising pursuant to your reliance on such information.
Mun. Rates & Taxes: ZAR 7080.00
Monthly Levy: ZAR 4090.00
Property description
Positioned in the prestigious Eagle Canyon Golf Estate, this luxury residence boasts panoramic views across the 7th fairway, green, and tranquil dam. Designed with elegance and comfort in mind, it offers an unmatched lifestyle for discerning buyers.
Step inside to a spacious open-plan layout that flows effortlessly between the lounge, with gas fireplace and and a stylish bar, dining room, and family room. The enclosed patio, complete with built-in braai, creates the ultimate entertainment space, perfect for year-round gatherings. A convenient guest cloakroom is located near the reception areas for added comfort.
Glass stack doors open onto a beautiful garden, with automated irrigation and sparkling pool, blending indoor luxury with outdoor tranquility. With direct access to the golf course, you can enjoy evening strolls or watch breathtaking sunsets over the dam in front of your own home.
The expansive kitchen is a chef’s dream, featuring a gas hob, ample cabinetry, and a separate scullery, combining functionality with style for both everyday living and hosting.
Two beautifully appointed en-suite bedrooms are located on the lower level of this home, one with its own private lounge, ideal for extended family or guests.
Three generously sized bedrooms are located on the upper level, two with en-suite bathrooms, plus a large family bathroom. The luxurious main suite offers a pyjama lounge, dressing area, and opulent bathroom. A balcony with louvre awning completes the sanctuary, capturing sweeping estate views.
Garaging is provided for up to five vehicles with extra storage space. Additional parking is provided in the quiet cul-de-sac.
The home boats many additional features including: Vacuflo system; Air-conditioning in selected rooms for year-round comfort and loads more.
This residence is more than just a home—it’s a lifestyle of sophistication and serenity. Don’t miss the opportunity to secure this magnificent property in one of Johannesburg’s premier estates.
Contact me today to arrange your private viewing!
Property Details
- 5 Bedrooms
- 5.5 Bathrooms
- 5 Garages
- 4 Ensuite
- 3 Lounges
- 1 Dining Area
Property Features
- Balcony
- Patio
- Pool
- Golf Course
- Club House
- Storage
- Aircon
- Pets Allowed
- Security Post
- Access Gate
- Scenic View
- Kitchen
- Built In Braai
- Fire Place
- Pantry
- Guest Toilet
- Entrance Hall
- Irrigation System
- Paving
- Garden
- Family TV Room
| Bedrooms | 5 |
| Bathrooms | 5.5 |
| Garages | 5 |
| Floor Area | 608 m2 |
| Erf Size | 921.0 m2 |
