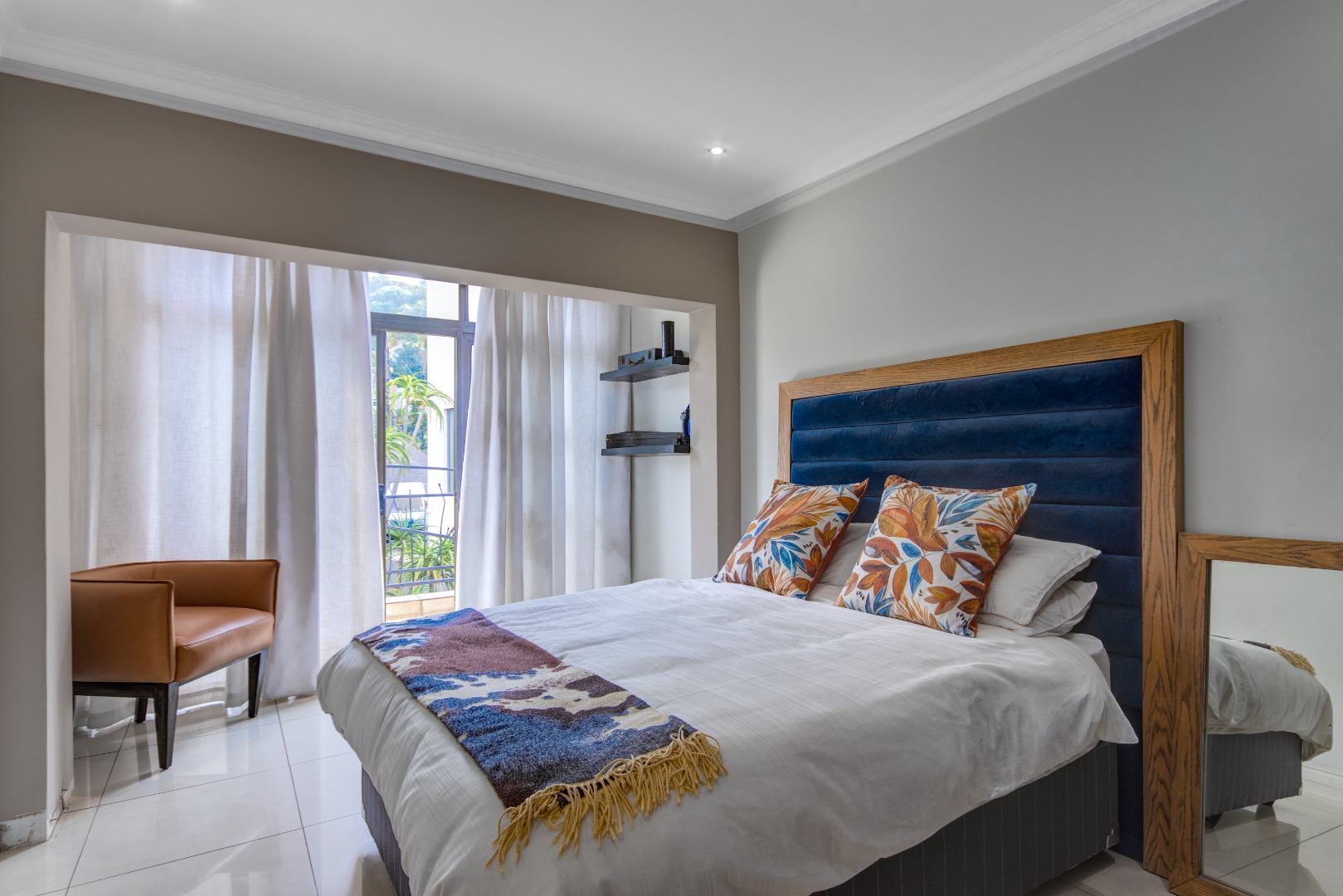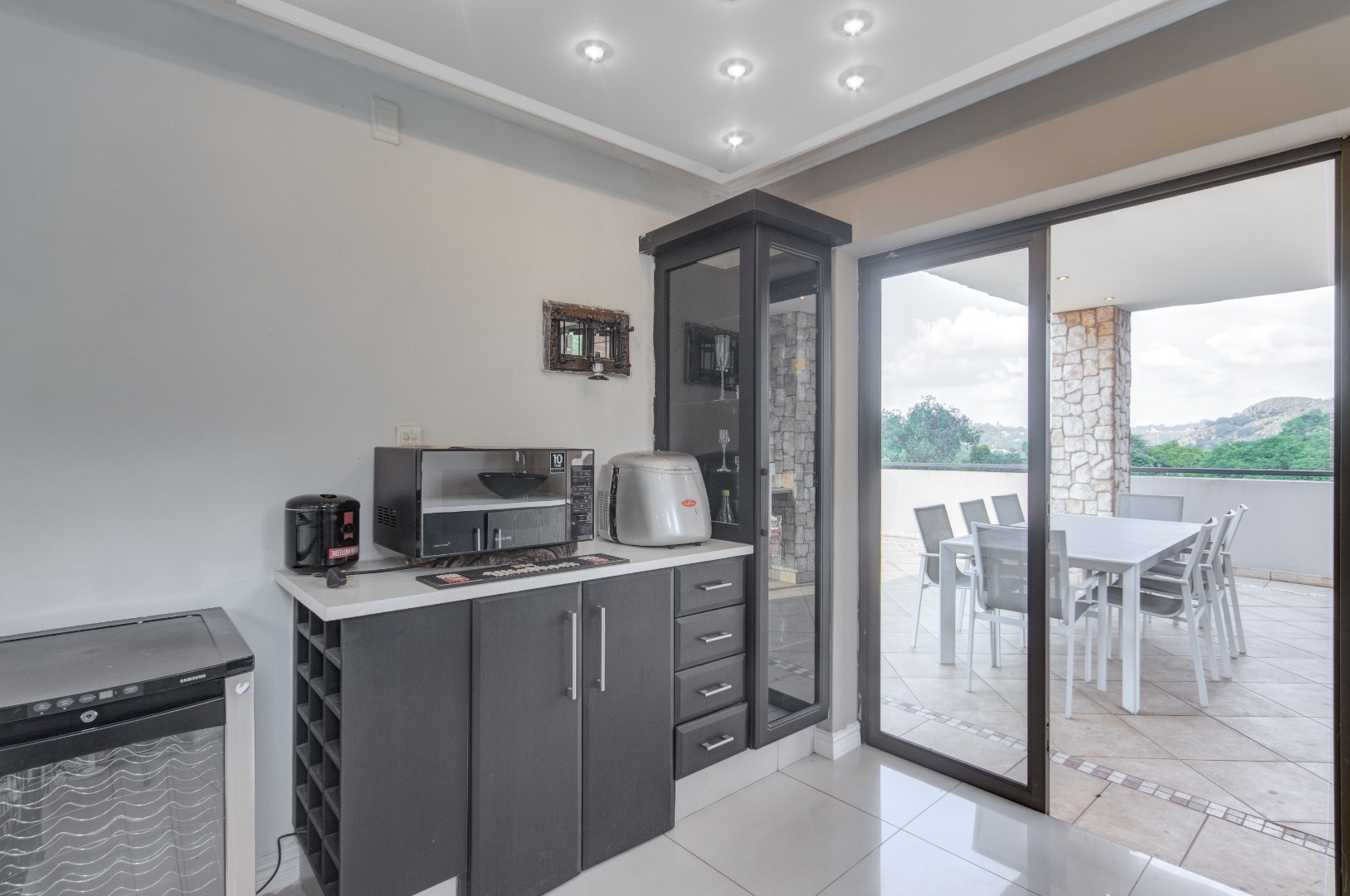- 3
- 2.5
- 2
- 611 m2
Monthly Costs
Monthly Bond Repayment ZAR .
Calculated over years at % with no deposit. Change Assumptions
Affordability Calculator | Bond Costs Calculator | Bond Repayment Calculator | Apply for a Bond- Bond Calculator
- Affordability Calculator
- Bond Costs Calculator
- Bond Repayment Calculator
- Apply for a Bond
Bond Calculator
Affordability Calculator
Bond Costs Calculator
Bond Repayment Calculator
Contact Us

Disclaimer: The estimates contained on this webpage are provided for general information purposes and should be used as a guide only. While every effort is made to ensure the accuracy of the calculator, RE/MAX of Southern Africa cannot be held liable for any loss or damage arising directly or indirectly from the use of this calculator, including any incorrect information generated by this calculator, and/or arising pursuant to your reliance on such information.
Mun. Rates & Taxes: ZAR 2054.00
Monthly Levy: ZAR 0.00
Property description
Seller will only only consider offers above R 2 699 000
Set high in the scenic hills of Florida, this striking four-storey home is a rare find—offering expansive, sunlit interiors, breathtaking views, and a layout designed for versatile living and unforgettable entertaining. Whether you're hosting on the rooftop at sunset or enjoying a quiet morning coffee on one of the many balconies, this home caters to every mood and moment.
From the moment you step into the double-volume entrance, the home draws you in with its bold architectural lines and abundance of natural light. The standout feature is the custom-designed iron staircase that connects the various levels, enhancing both the industrial-modern aesthetic and the open, flowing layout.
The heart of the home is the open-plan living and dining area, seamlessly flowing through stacker doors onto a large balcony. Here, you’ll enjoy panoramic views that stretch for miles—a spectacular setting for sundowners or relaxed outdoor dinners. The Caesarstone kitchen is both sleek and functional, featuring a central island, double oven with warming drawer, gas hob, and separate scullery.
Upstairs, a cosy pyjama lounge and study nook add a layer of comfort and practicality. The upper level features three well-sized bedrooms, each with its own private balcony. The main suite includes built-in wardrobes, a full en-suite bathroom, and beautiful views that greet you every morning.
The rooftop level is the crown jewel: an entertainer’s paradise complete with a built-in braai, stylish kitchenette, and large terrace—perfect for hosting cocktail parties or weekend braais with friends and family.
The ground floor offers a generous entertainment room that opens onto a sparkling pool and wooden deck. This space can remain as a vibrant leisure hub or be converted into a separate flatlet, studio, or office space. Staff quarters with a lounge, bedroom and bathroom provide added flexibility or rental potential.
Additional Highlights:
Double wooden garage with direct home access
Porcelain tiles throughout for an elegant, low-maintenance finish
Beautiful established gardens
Undeveloped section at the base of the property—ideal for a future art studio, sauna, or private retreat
Abundant birdlife and tranquil outdoor areas on every level
This home is more than just a residence—it’s a lifestyle destination. Warm, luxurious, and filled with light, it offers the perfect balance of space, comfort, and elevated living.
Contact us today to arrange your private viewing.
Property Details
- 3 Bedrooms
- 2.5 Bathrooms
- 2 Garages
- 1 Ensuite
- 2 Lounges
- 1 Dining Area
Property Features
- Balcony
- Patio
- Pool
- Club House
- Staff Quarters
- Pets Allowed
- Fence
- Access Gate
- Alarm
- Scenic View
- Kitchen
- Built In Braai
- Guest Toilet
- Paving
- Family TV Room
Video
Virtual Tour
| Bedrooms | 3 |
| Bathrooms | 2.5 |
| Garages | 2 |
| Erf Size | 611 m2 |
























































