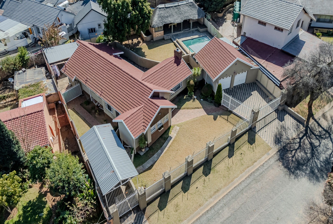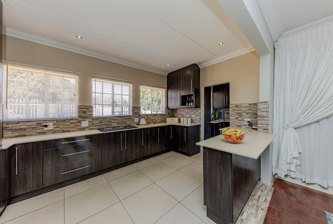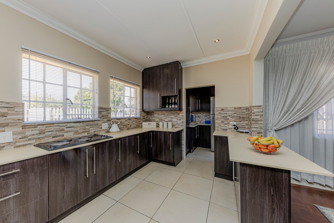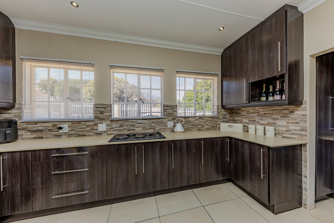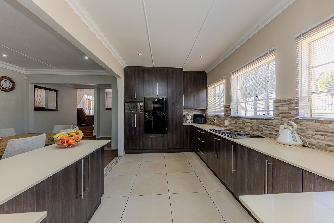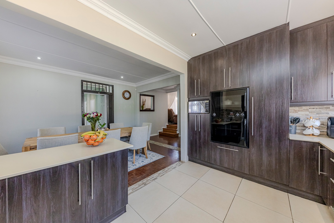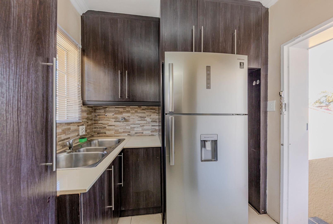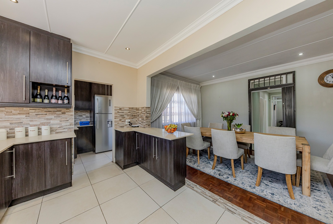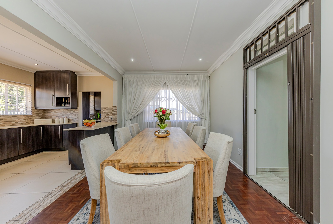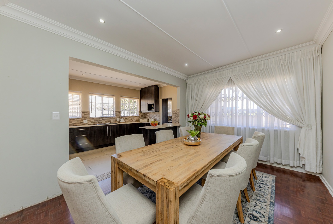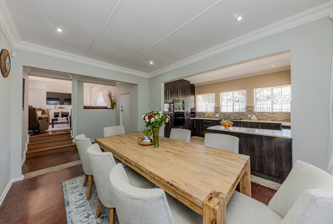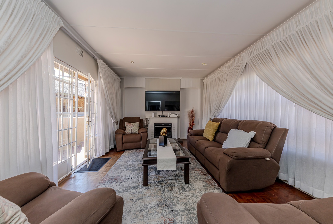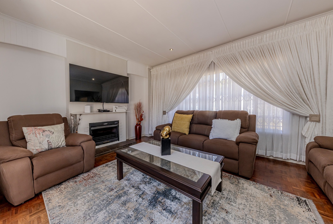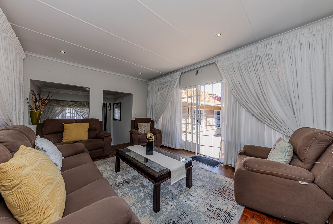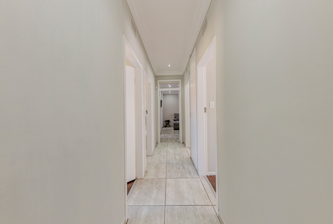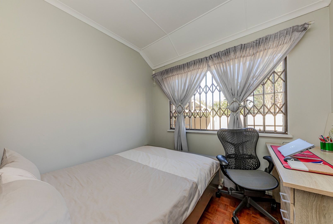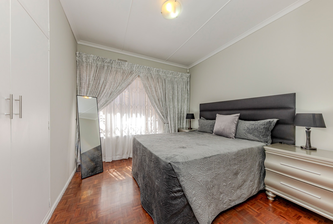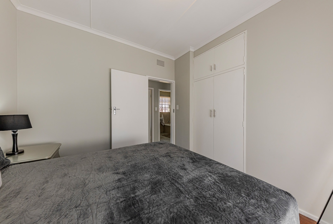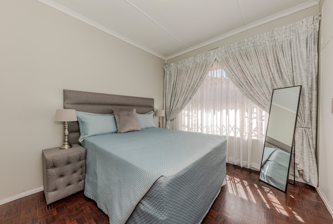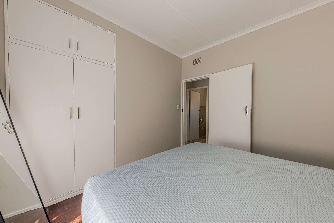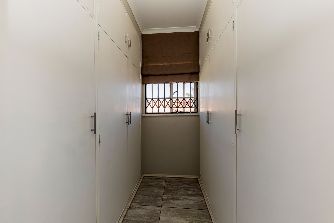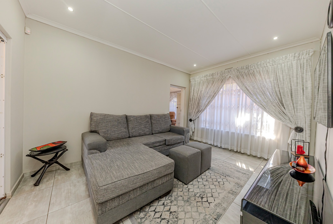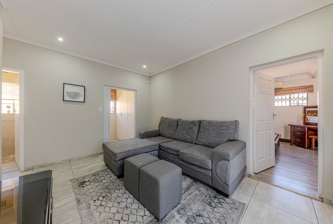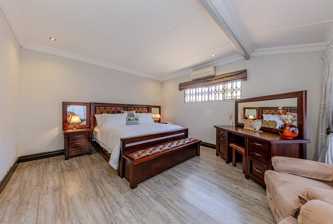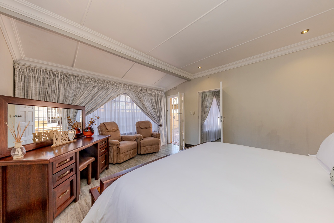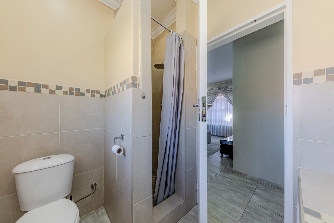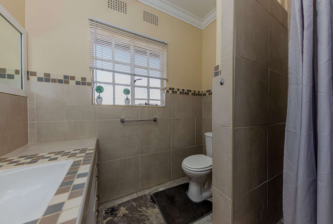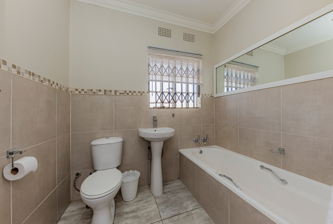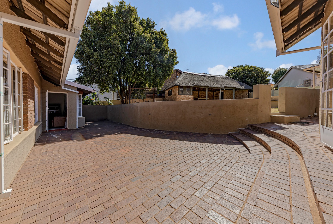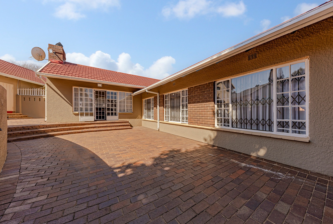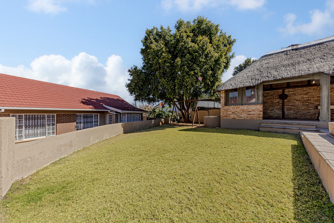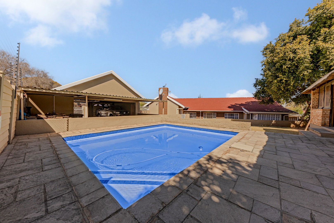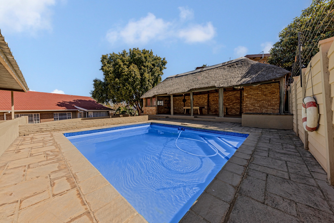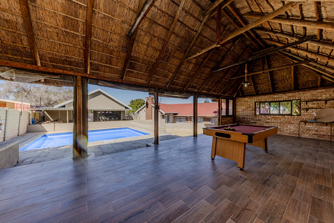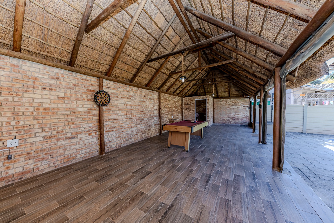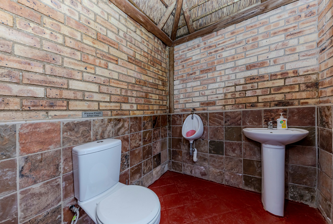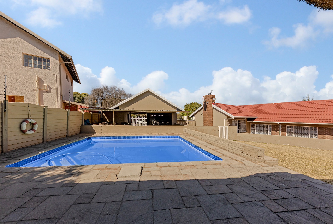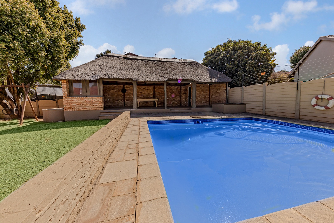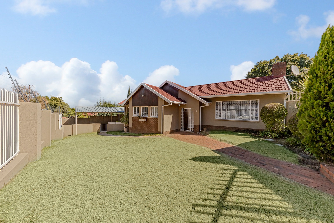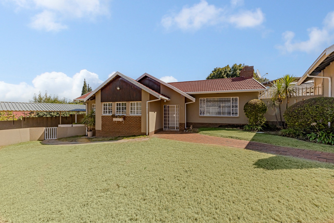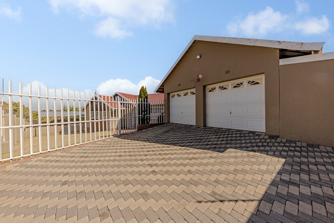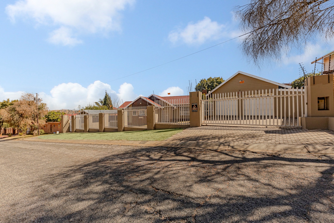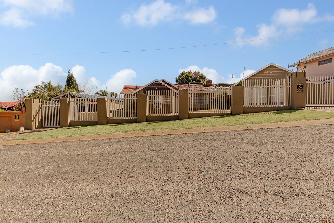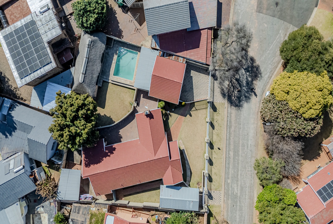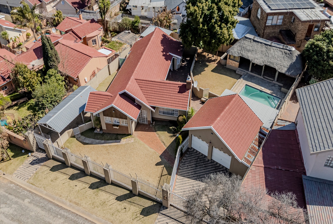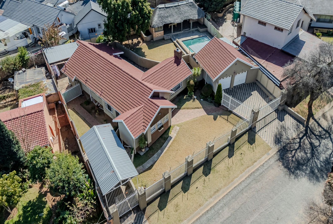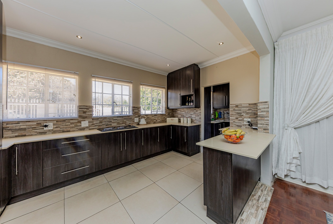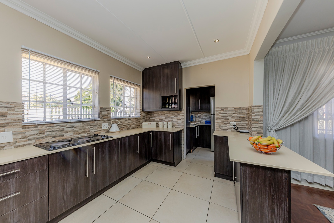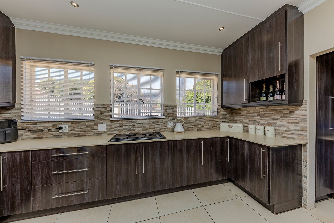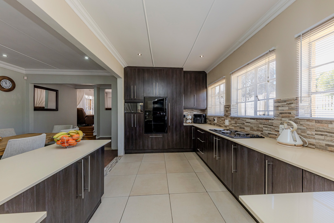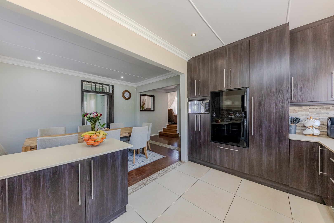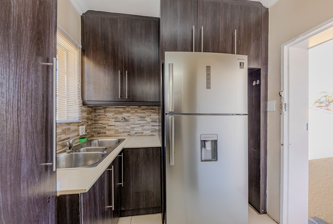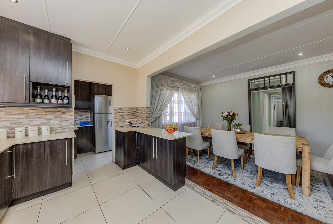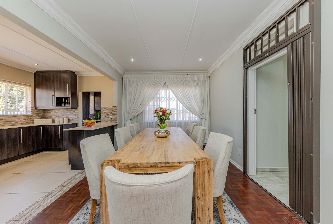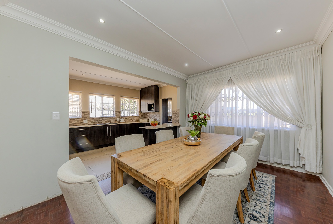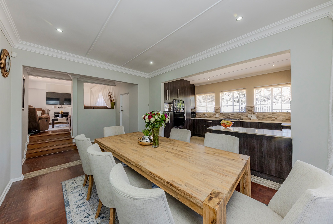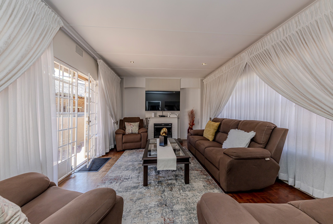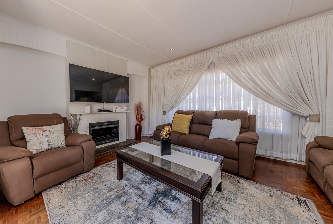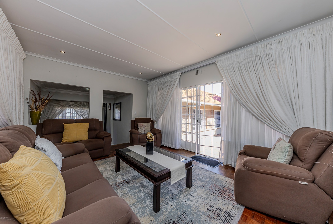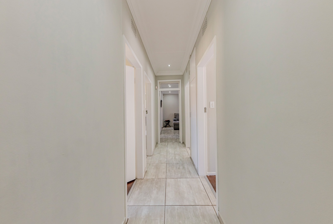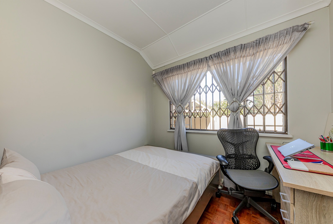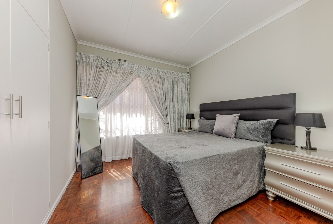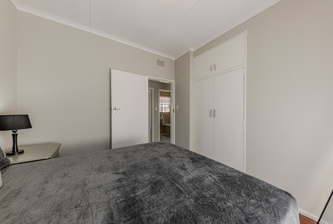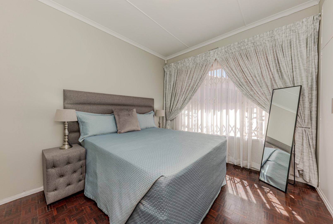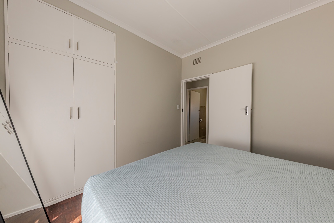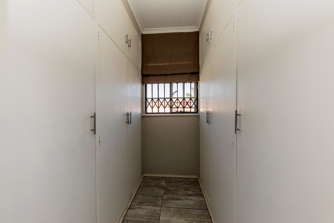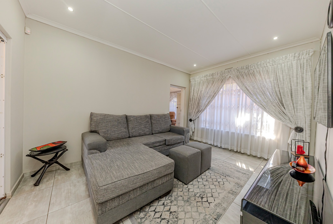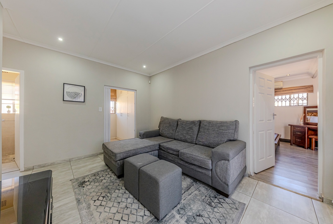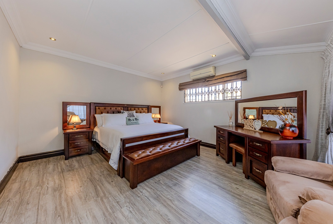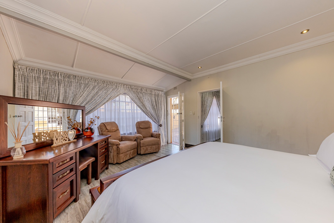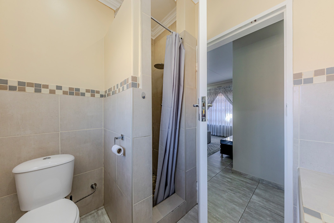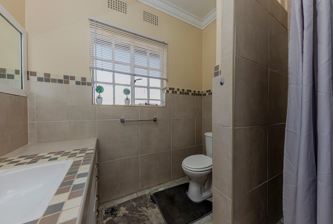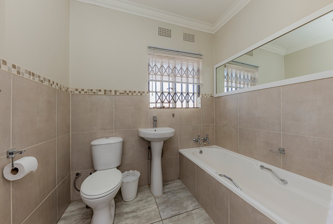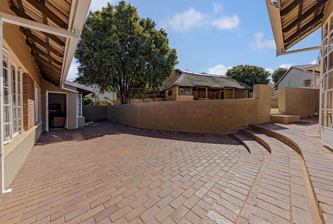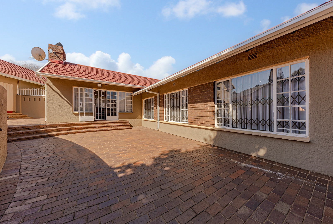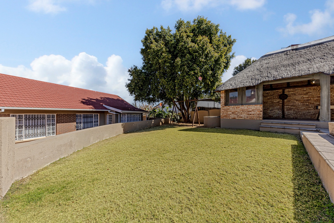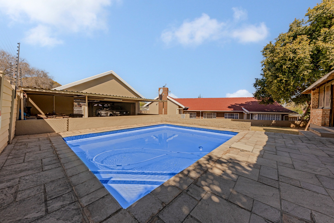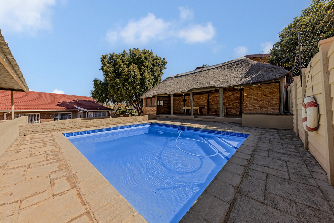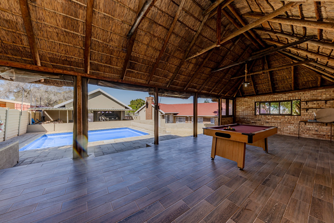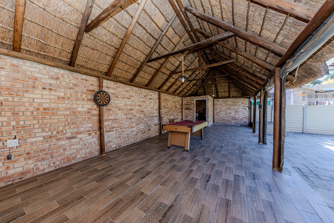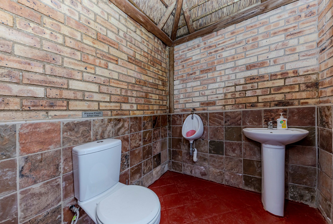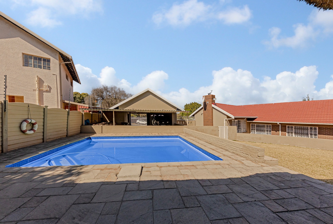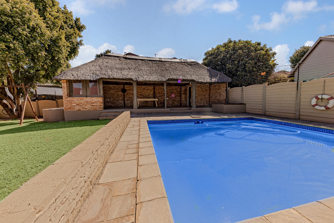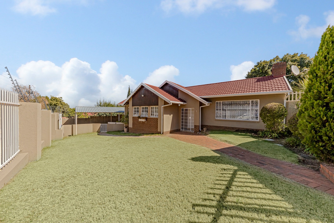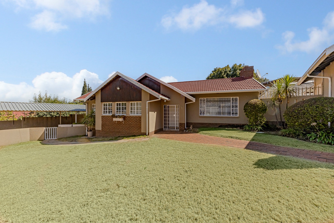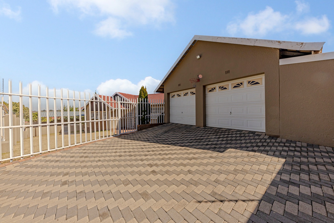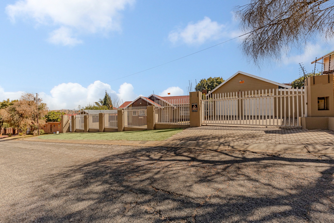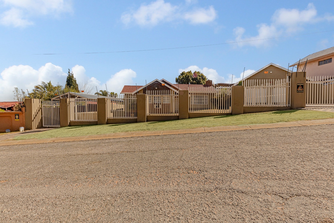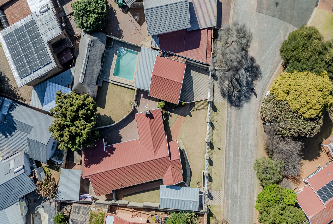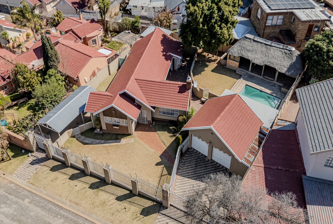- 4
- 2
- 2
- 373 m2
- 990.0 m2
Monthly Costs
Monthly Bond Repayment ZAR .
Calculated over years at % with no deposit. Change Assumptions
Affordability Calculator | Bond Costs Calculator | Bond Repayment Calculator | Apply for a Bond- Bond Calculator
- Affordability Calculator
- Bond Costs Calculator
- Bond Repayment Calculator
- Apply for a Bond
Bond Calculator
Affordability Calculator
Bond Costs Calculator
Bond Repayment Calculator
Contact Us

Disclaimer: The estimates contained on this webpage are provided for general information purposes and should be used as a guide only. While every effort is made to ensure the accuracy of the calculator, RE/MAX of Southern Africa cannot be held liable for any loss or damage arising directly or indirectly from the use of this calculator, including any incorrect information generated by this calculator, and/or arising pursuant to your reliance on such information.
Mun. Rates & Taxes: ZAR 1269.00
Property description
WHEN ON SHOW - VIEW BY APPOINTMENT ONLY - BOOK EARLY TO AVOID DISAPPOINTMENT
Step into a world where warmth, style, and functionality come together in perfect harmony! This beautifully maintained move-in-ready home offers everything your heart desires — and more!
The welcoming front entrance leads you into a stunning space where parquet and tile flooring create a timeless foundation. The sunlit lounge, anchored by a cozy wood-burning fireplace, flows seamlessly through glass doors to a private garden oasis — complete with a sparkling pool and an entertainer’s dream Lapa. Outfitted with a pool table, guest loo, and roll-up canvas panels, this all-weather entertainment space is ready to host your celebrations all year round!
Inside, a spacious open-plan dining area connects effortlessly to the sleek, modern kitchen, boasting Caesarstone countertops, double eye-level ovens, and ample cabinetry to inspire your inner chef. A separate scullery and laundry area keep things neat and functional.
The private wing of the home offers 3 generously sized bedrooms, 2 modern bathrooms (main en-suite), a versatile study (or potential 4th bedroom), and a peaceful pyjama lounge that leads into a luxurious master suite. Your master retreat offers direct access to the pool area, a walk-in dressing room, and serene garden views — perfect for morning coffees or sunset wind-downs.
BONUS FEATURES:
- Drive-through double automated garage
- Staff room + storeroom
- Secure covered parking for 4 extra vehicles via second gated entrance
- Prepaid electricity
- Fully wired for generator
- State-of-the-art security
- Prime cul-de-sac location
Conveniently located near top schools, places of worship, and major roads, this home is a rare gem — stylish, secure, and ready for you to move in and start living your best life!
Don’t let this one slip through your fingers. Call today to book your exclusive viewing – your forever home is waiting!
Property Details
- 4 Bedrooms
- 2 Bathrooms
- 2 Garages
- 1 Ensuite
- 1 Lounges
- 1 Dining Area
Property Features
- Study
- Pool
- Staff Quarters
- Pets Allowed
- Access Gate
- Alarm
- Kitchen
- Lapa
- Paving
- Garden
- Bajama Lounge
| Bedrooms | 4 |
| Bathrooms | 2 |
| Garages | 2 |
| Floor Area | 373 m2 |
| Erf Size | 990.0 m2 |
Contact the Agent

Conrad Deysel
Full Status Property Practitioner
