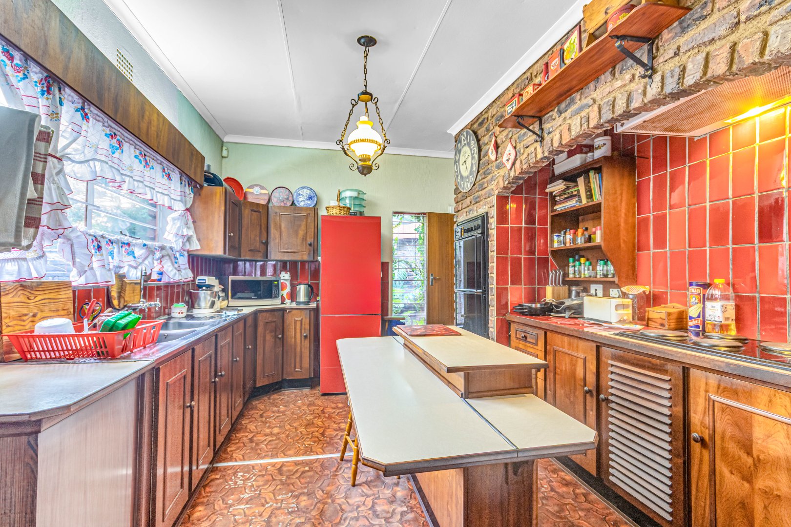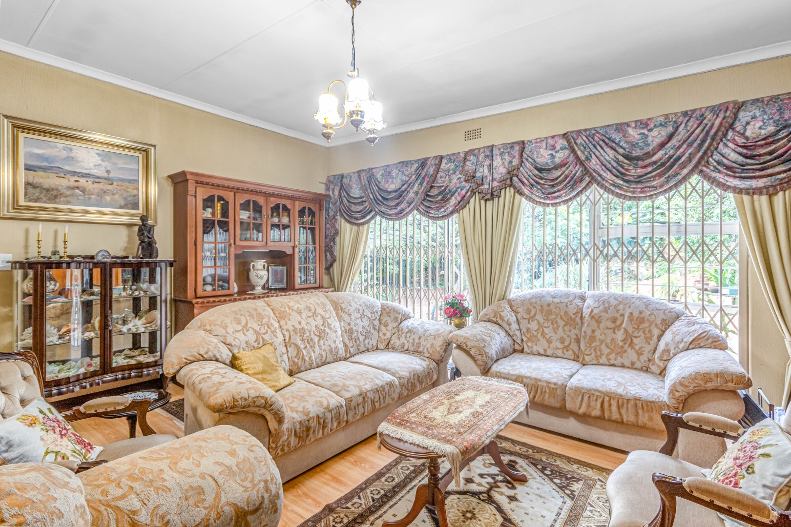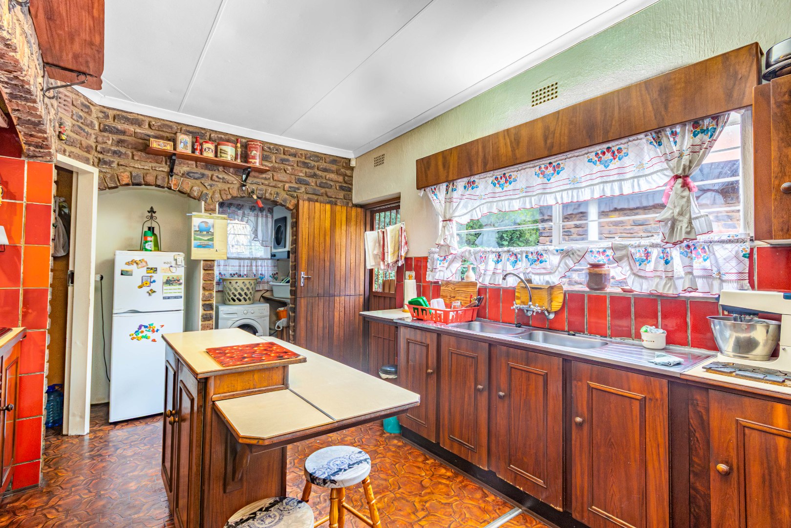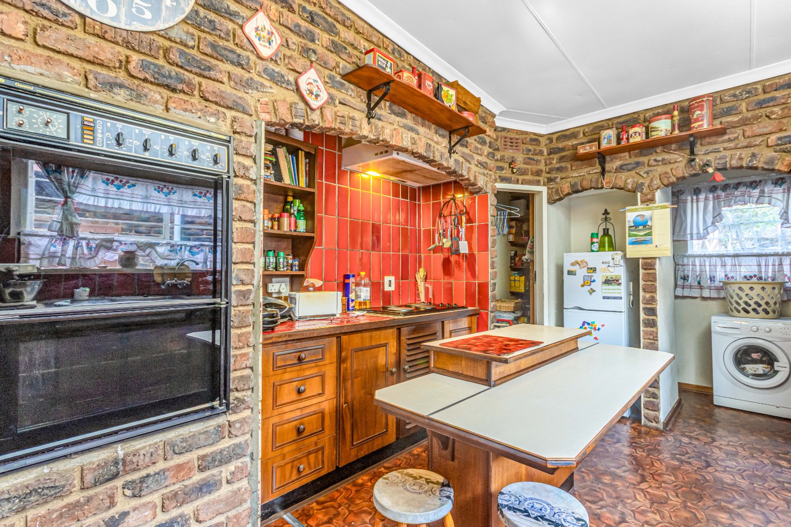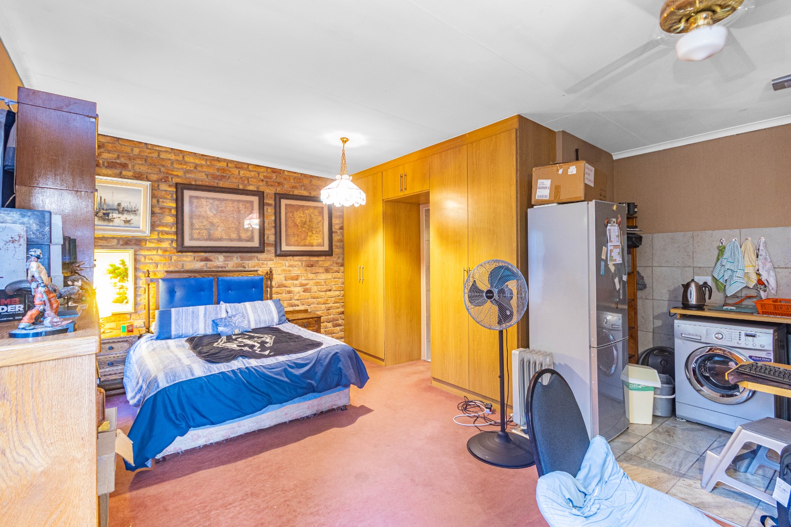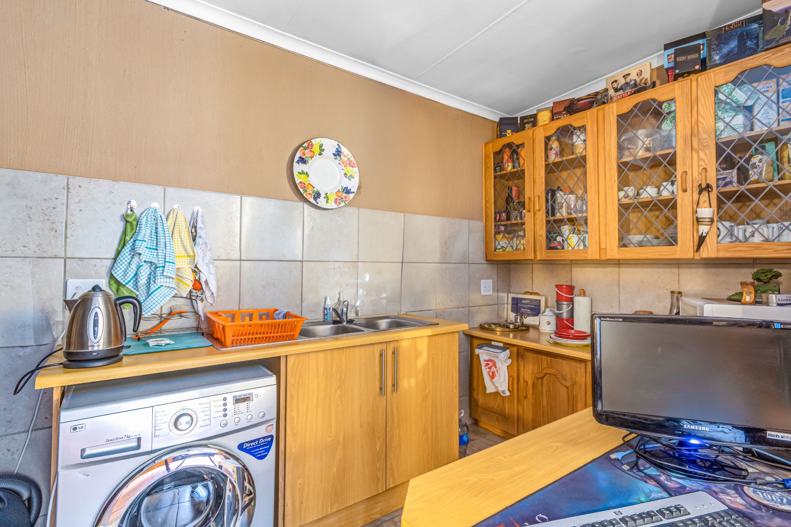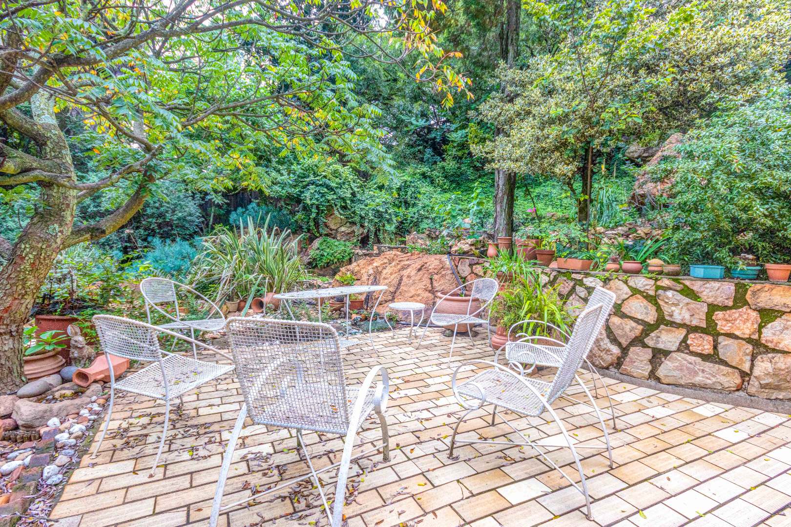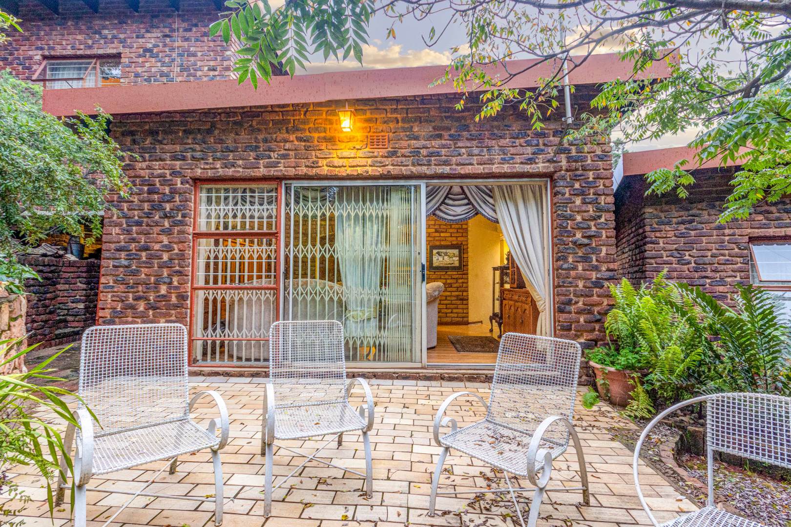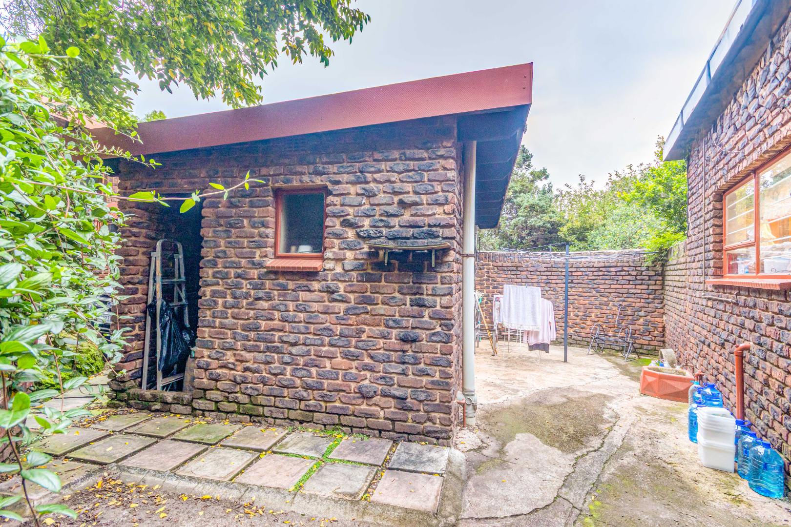- 5
- 2.5
- 2
- 1 496 m2
Monthly Costs
Monthly Bond Repayment ZAR .
Calculated over years at % with no deposit. Change Assumptions
Affordability Calculator | Bond Costs Calculator | Bond Repayment Calculator | Apply for a Bond- Bond Calculator
- Affordability Calculator
- Bond Costs Calculator
- Bond Repayment Calculator
- Apply for a Bond
Bond Calculator
Affordability Calculator
Bond Costs Calculator
Bond Repayment Calculator
Contact Us

Disclaimer: The estimates contained on this webpage are provided for general information purposes and should be used as a guide only. While every effort is made to ensure the accuracy of the calculator, RE/MAX of Southern Africa cannot be held liable for any loss or damage arising directly or indirectly from the use of this calculator, including any incorrect information generated by this calculator, and/or arising pursuant to your reliance on such information.
Mun. Rates & Taxes: ZAR 1308.00
Monthly Levy: ZAR 0.00
Property description
Sellers asking R 2 299 000
Sellers will only consider offers above R 1 599 000
Its elevated position provides beautiful views and a sense of tranquility that makes every day feel special.
The house features three inviting bedrooms designed for relaxation and coziness. The main bedroom is a generous, peaceful retreat with its own full en-suite bathroom—a perfect sanctuary for unwinding at the end of the day. The two additional bedrooms are thoughtfully designed with built-in cupboards and large windows that fill the rooms with natural light, creating bright, cheerful spaces ideal for children or guests. A full guest bathroom serves these bedrooms, while a convenient guest toilet is located near the living areas, making it easy to accommodate visitors.
Ideal for a busy, active family, the property includes a double garage with ample space for secure parking of up to four vehicles. It also features a storeroom for simply keeping everything organized.
Adding even more versatility, the property includes two flatlets. The first flatlet is conveniently connected to the main house and offers a spacious, open-plan double bedroom fitted with built-in cupboards. This well-designed space allows room for a cozy lounge or study area, along with a kitchenette that boasts ample cupboard space and provisions for a fridge/freezer and washing machine. The separate bathroom features a toilet, a basin with cupboards, and a shower equipped with a built-in seat—making it both practical and comfortable.
The second flatlet is a separate, charming unit featuring a compact kitchen, a separate bathroom, and built-in cupboards. Its flexible layout provides space that can double as a bedroom, small lounge, and study area. Currently, it includes a bedsitter and desk, making it a perfect, private retreat for guests or a convenient rental opportunity.
The entertainment area is truly the heart of this home, designed for making memories with family and friends. It boasts a spacious braai area, generous seating space, and a partially covered section to enjoy both shade and sunlight. Surrounded by a well-established, lovingly maintained garden, it’s a beautiful spot for lazy weekends, celebrations, or just quiet moments outdoors.
The scenic koppie adds both beauty and privacy, making the property feel like a peaceful retreat from the outside world. With its thoughtful design and welcoming atmosphere, this home is the perfect blend of comfort, practicality, and warmth—tailor-made for a growing family to enjoy for years to come.
Property Details
- 5 Bedrooms
- 2.5 Bathrooms
- 2 Garages
- 1 Ensuite
- 1 Lounges
- 1 Dining Area
- 1 Flatlet
Property Features
- Storage
- Pets Allowed
- Scenic View
- Kitchen
- Guest Toilet
- Garden
- Family TV Room
Video
Virtual Tour
| Bedrooms | 5 |
| Bathrooms | 2.5 |
| Garages | 2 |
| Erf Size | 1 496 m2 |







































