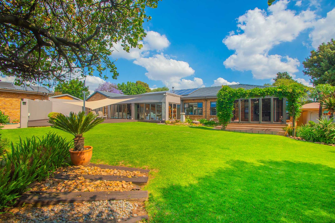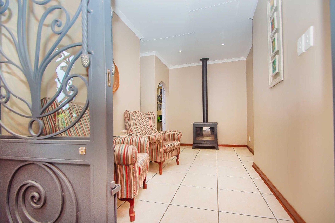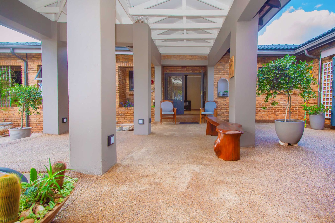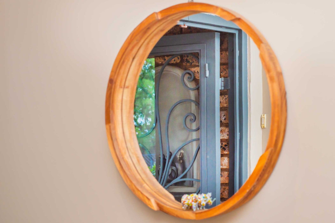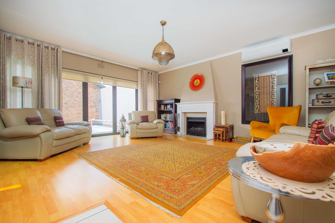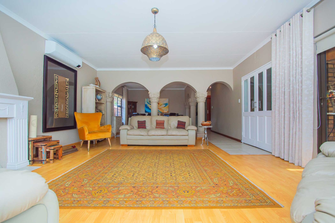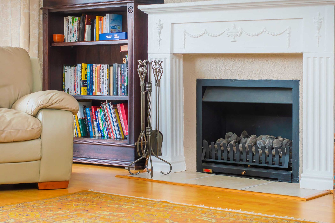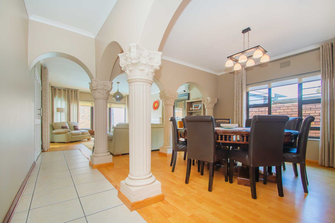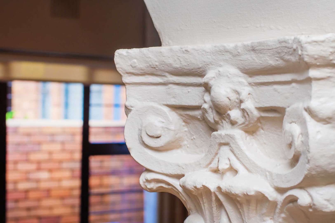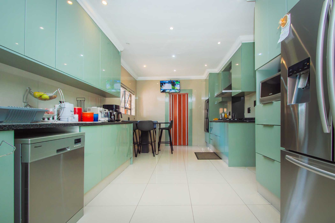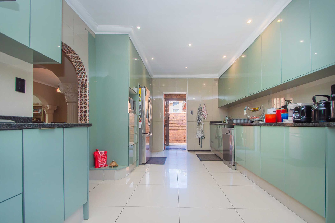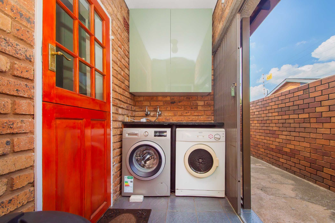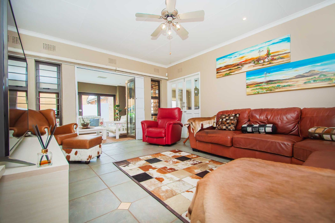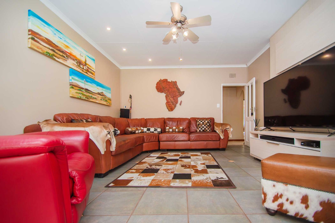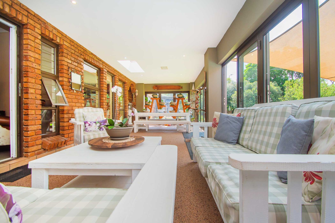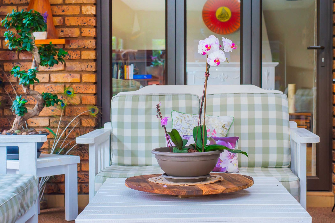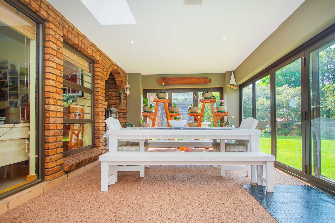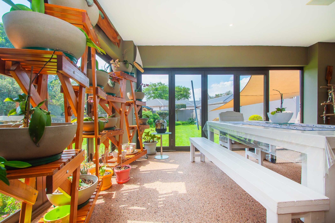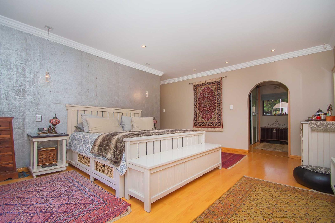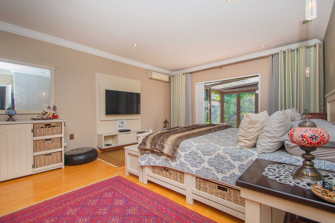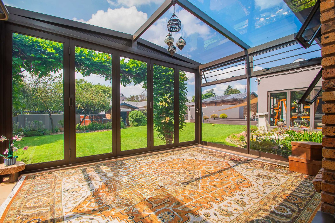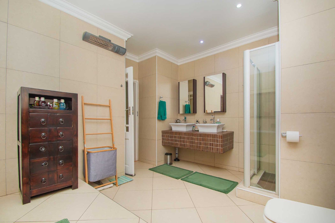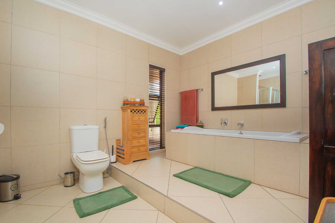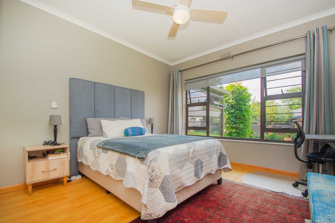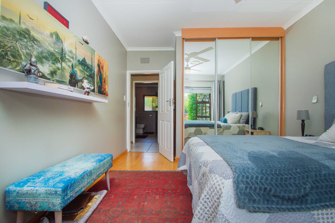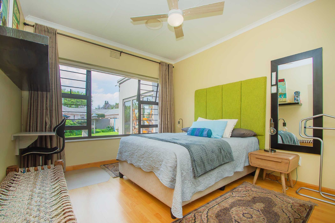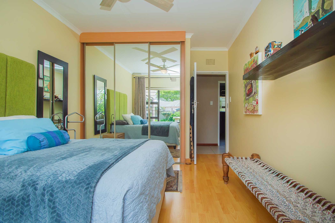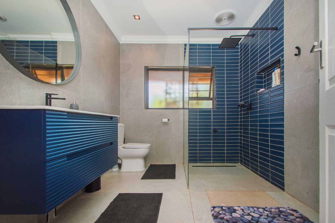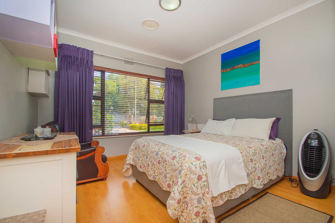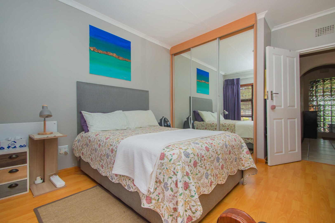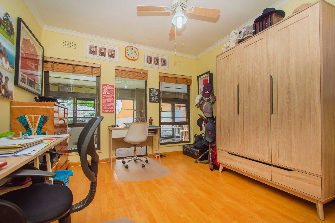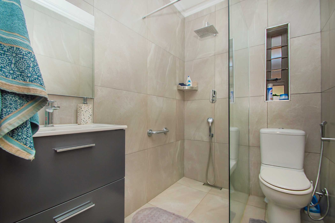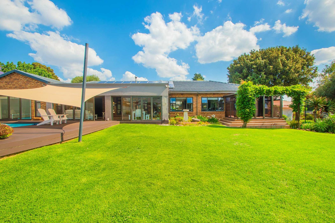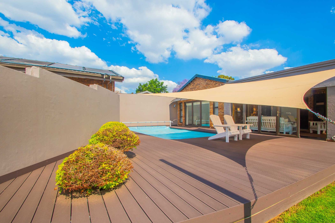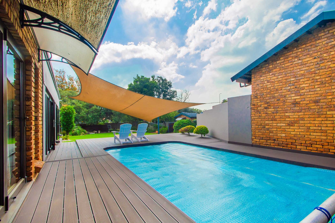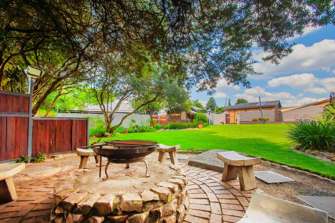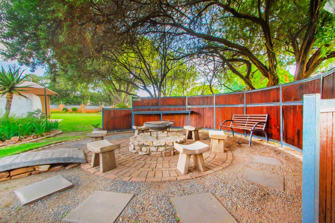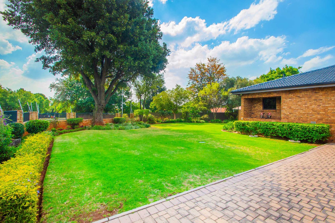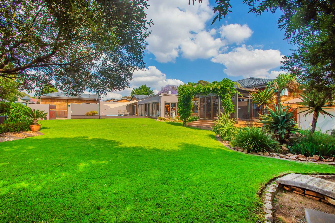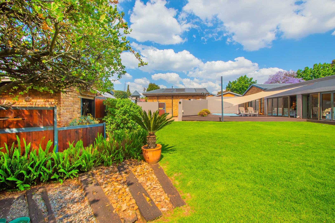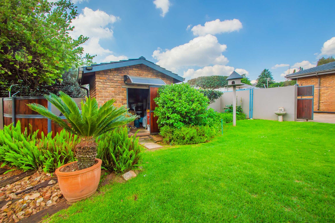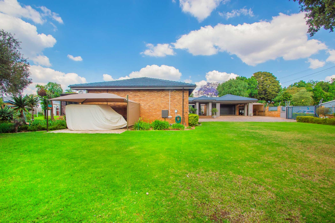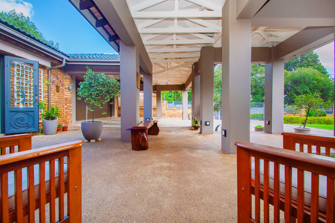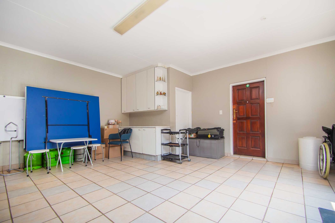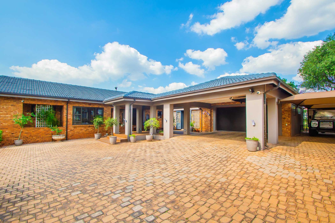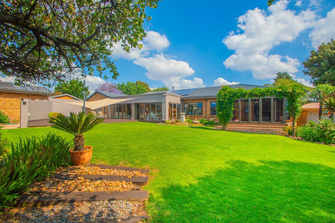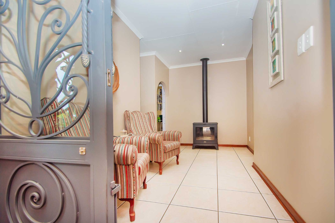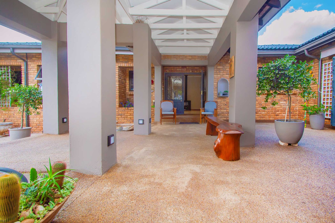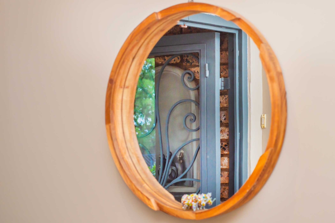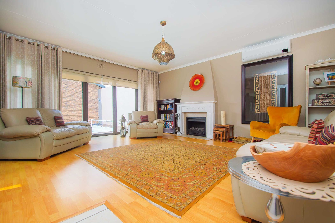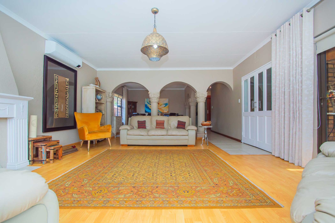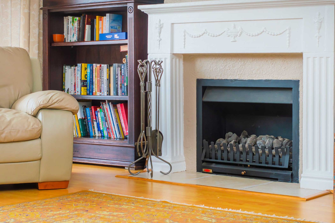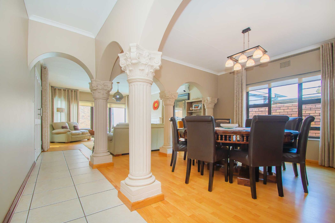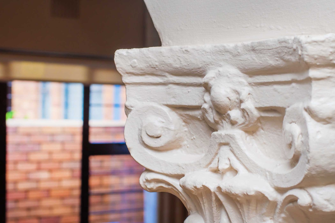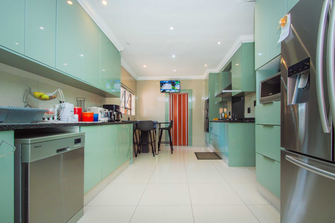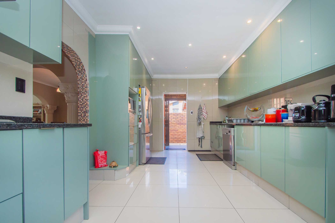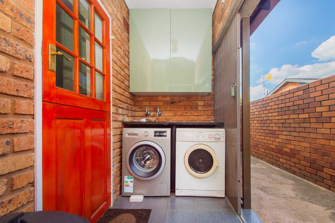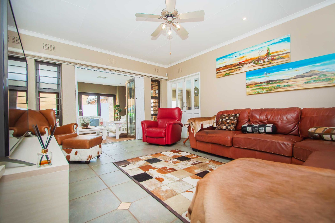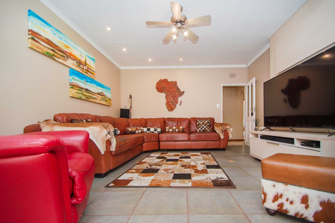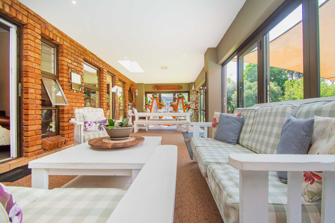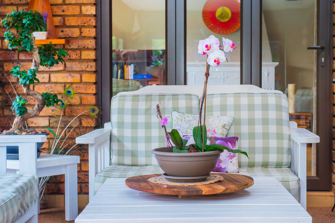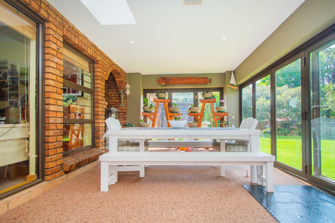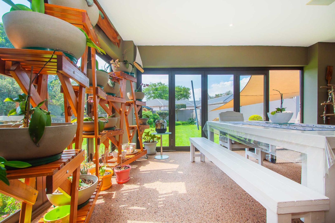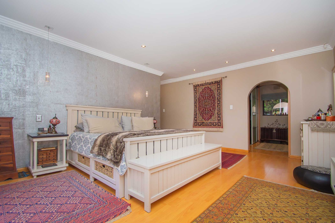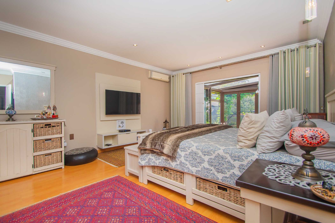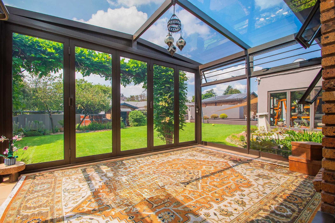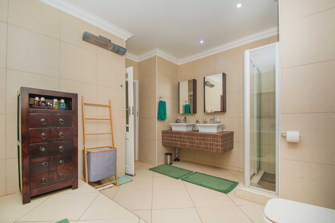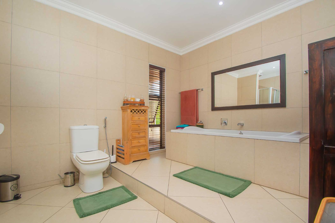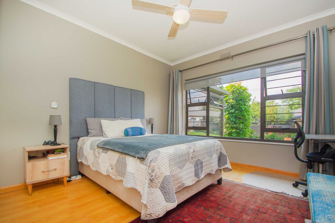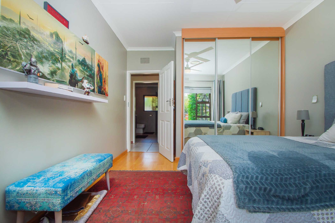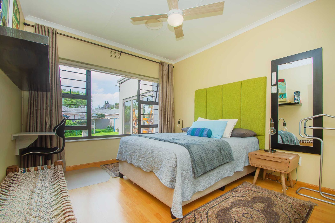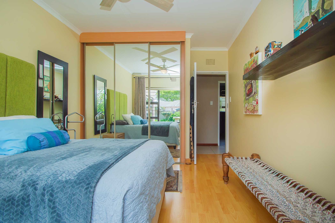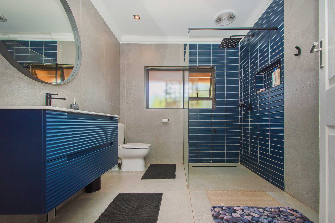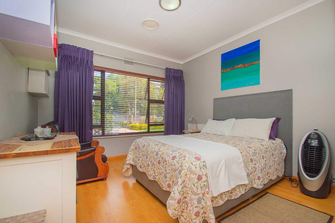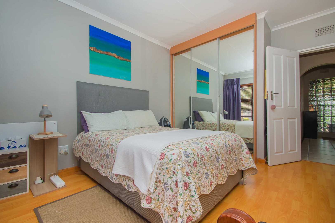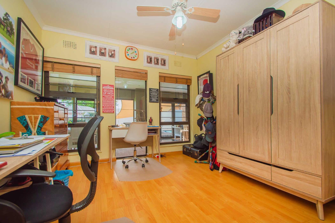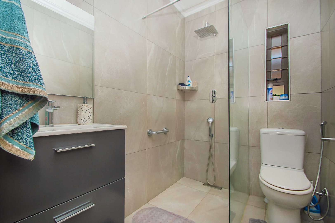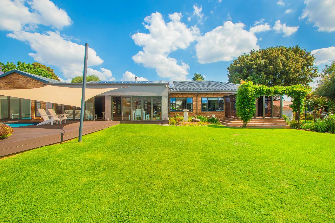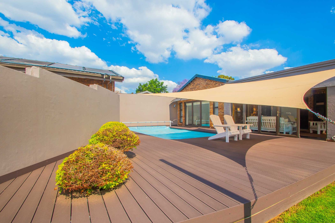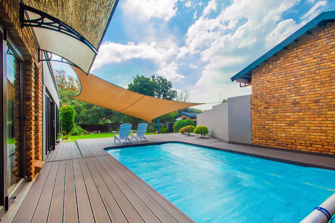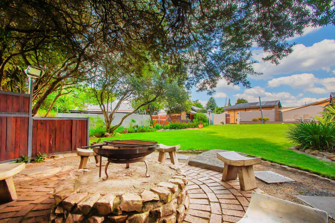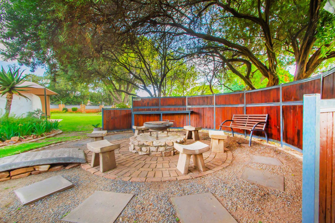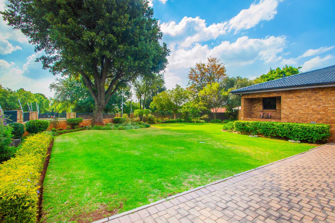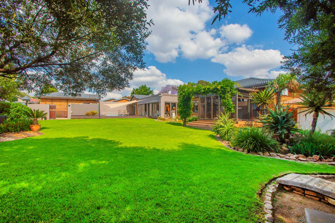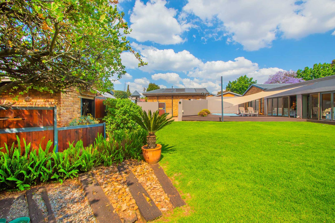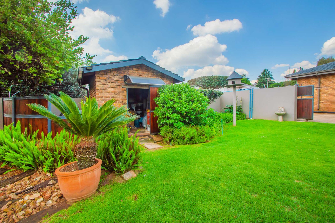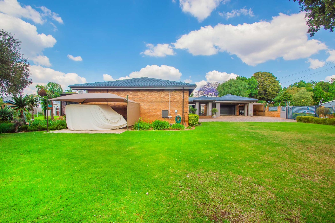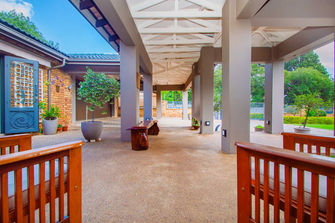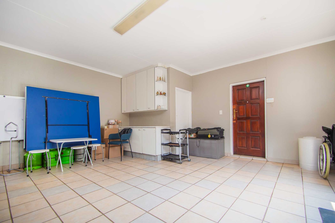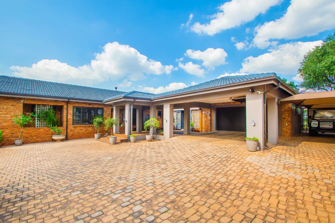- 4
- 4
- 2
- 560 m2
- 1 962 m2
Monthly Costs
Monthly Bond Repayment ZAR .
Calculated over years at % with no deposit. Change Assumptions
Affordability Calculator | Bond Costs Calculator | Bond Repayment Calculator | Apply for a Bond- Bond Calculator
- Affordability Calculator
- Bond Costs Calculator
- Bond Repayment Calculator
- Apply for a Bond
Bond Calculator
Affordability Calculator
Bond Costs Calculator
Bond Repayment Calculator
Contact Us

Disclaimer: The estimates contained on this webpage are provided for general information purposes and should be used as a guide only. While every effort is made to ensure the accuracy of the calculator, RE/MAX of Southern Africa cannot be held liable for any loss or damage arising directly or indirectly from the use of this calculator, including any incorrect information generated by this calculator, and/or arising pursuant to your reliance on such information.
Mun. Rates & Taxes: ZAR 1655.00
Property description
Offers from R3 499 000 Owner Asking R3 899 000
Welcome to your dream home, an absolute masterpiece of modern design and luxurious living! This stunning property is situated on an elegant corner stand, offering a perfect blend of style, comfort, and convenience.
As you step through the grand entrance, with custom made entrance door, you are greeted by a welcoming foyer complete with a cozy Brompi fireplace. This inviting feature not only adds warmth to the living space but also extends to the accommodation wing, creating a harmonious ambiance throughout the home.
The expansive reception areas include a large formal lounge with its own fireplace and a sophisticated dining room, perfect for hosting elegant gatherings. A separate family room provides a more casual space for relaxation and leisure. The reception areas seamlessly flow into a large enclosed patio, featuring stack doors that open out to a beautifully manicured garden and a sparkling heated swimming pool, ideal for entertaining guests or enjoying tranquil moments.
The heart of the home, the modern kitchen, is a chef's delight. It offers ample cupboard space, a gas hob, breakfast nook and a walk-in pantry, ensuring all your culinary needs are met with style and efficiency.
This magnificent home boasts four spacious bedrooms, providing ample accommodation for family and guests. The large main suite is a sanctuary of luxury, complete with a dressing area; sun lounge and a full en-suite bathroom. The remaining bedrooms are serviced by two additional well-appointed bathrooms. An additional study can also be used as a 5th bedroom.
A large, versatile space in the home, with its own entrance, can be utilized as a separate work-from-home office with an attached bathroom, making it ideal for professionals. Alternatively, it can be easily converted into a separate flatlet to suit your needs.
Parking is a breeze with a double automated garage, four covered parking areas, and ample off-street parking space, ensuring convenience for residents and visitors alike.
The property includes double staff accommodation, ensuring comfort and convenience for live-in help. It also offers a host of additional features such as:
- Borehole with water tanks and a water purification system and additional filtration system for drinking water
- A full 10Kva solar system, with 18 solar panels, promoting energy efficiency
- Outside garden storage space
- Full irrigation system
- Top-notch security with a CCTV camera system, full alarm, and electric fencing
This extraordinary home is designed for those who appreciate the finer things in life, offering an unparalleled living experience in a prime location. Don't miss the opportunity to make this exquisite residence your own!
Property Details
- 4 Bedrooms
- 4 Bathrooms
- 2 Garages
- 1 Ensuite
- 2 Lounges
- 1 Dining Area
Property Features
- Study
- Patio
- Pool
- Deck
- Staff Quarters
- Laundry
- Storage
- Aircon
- Pets Allowed
- Access Gate
- Alarm
- Kitchen
- Built In Braai
- Fire Place
- Pantry
- Guest Toilet
- Entrance Hall
- Irrigation System
- Paving
- Garden
- Family TV Room
| Bedrooms | 4 |
| Bathrooms | 4 |
| Garages | 2 |
| Floor Area | 560 m2 |
| Erf Size | 1 962 m2 |
