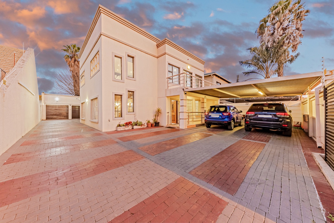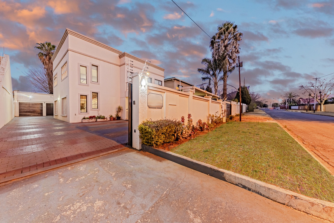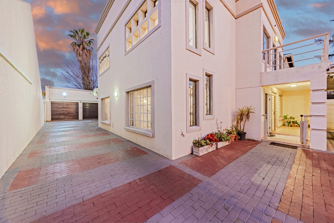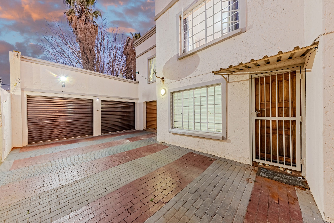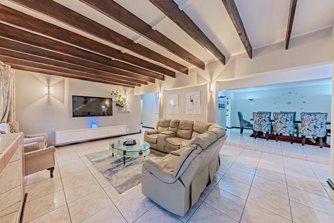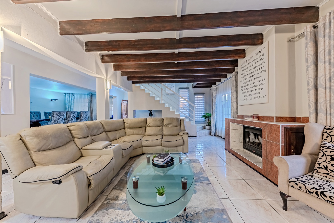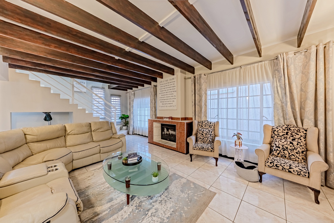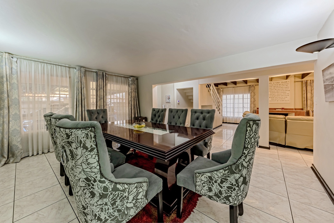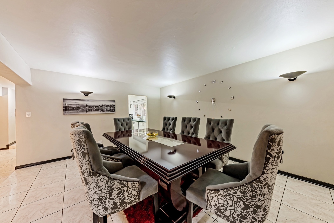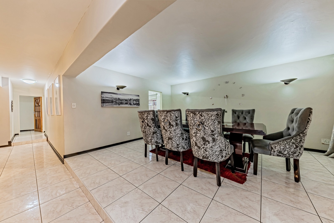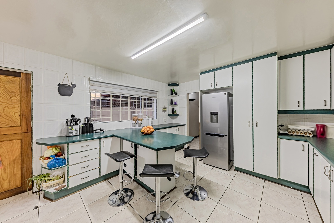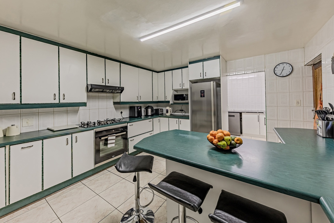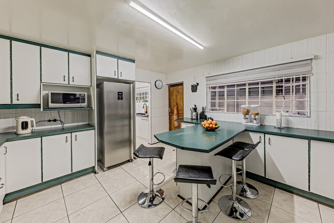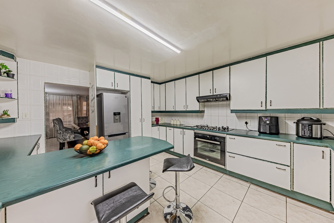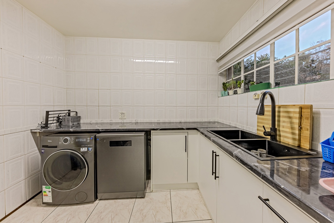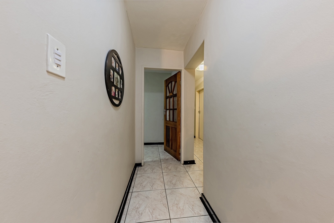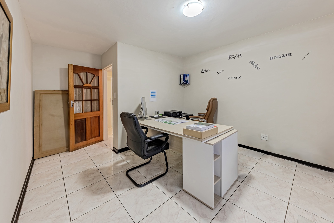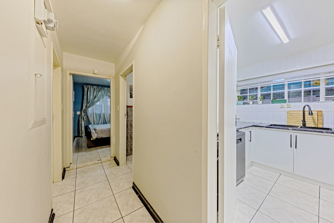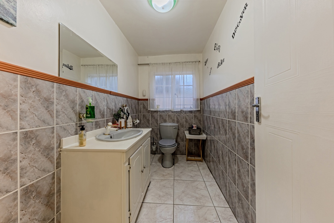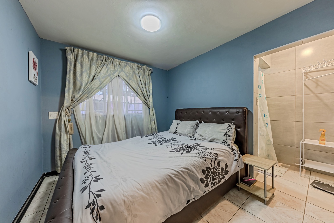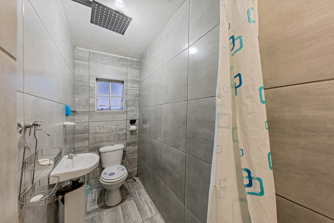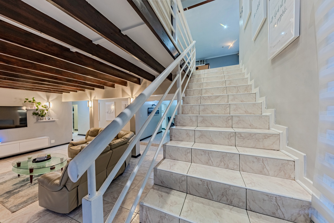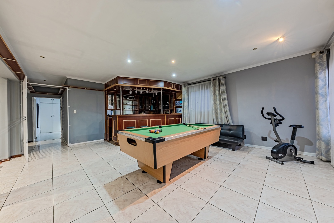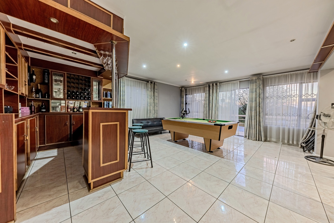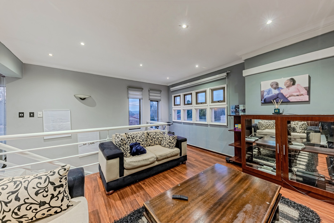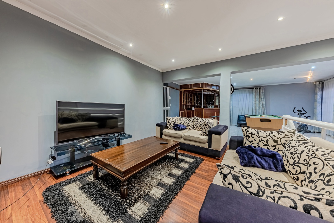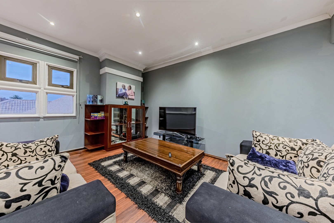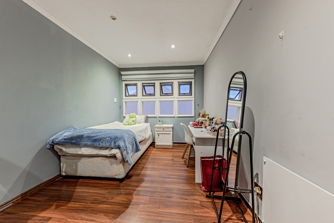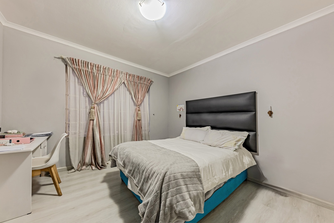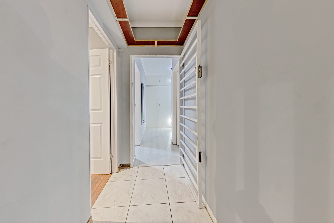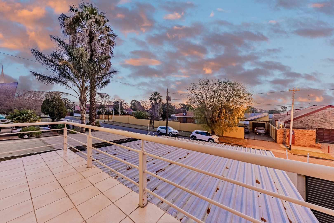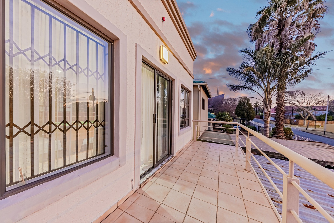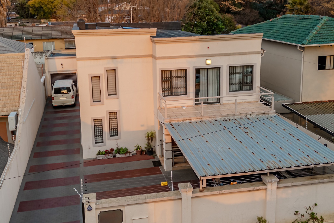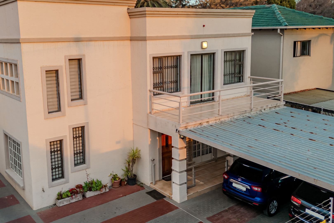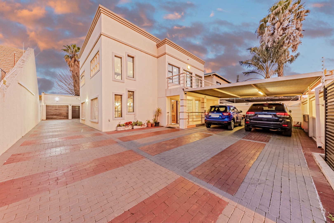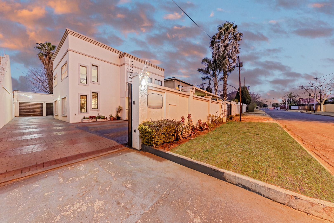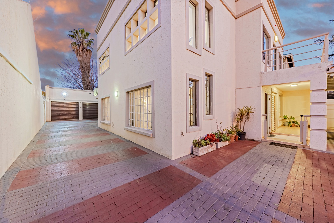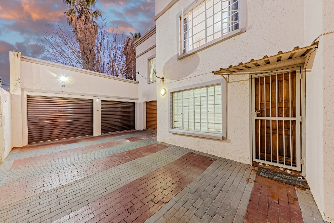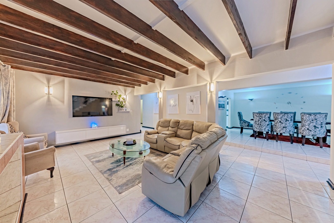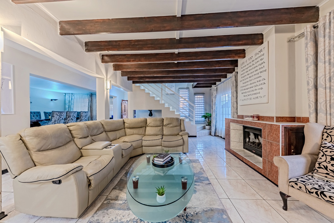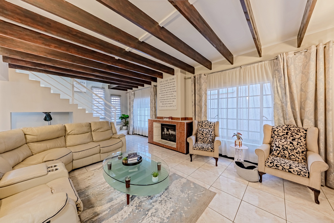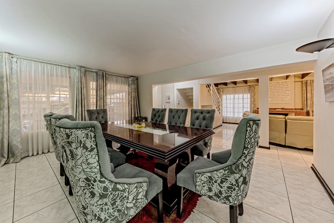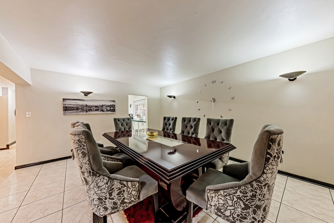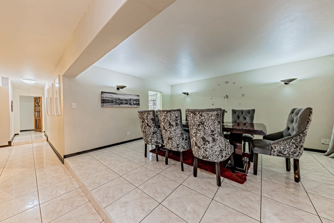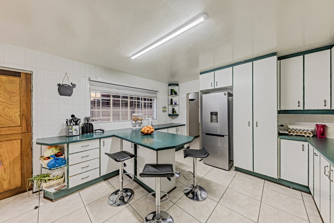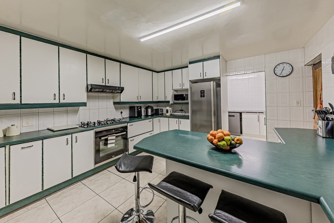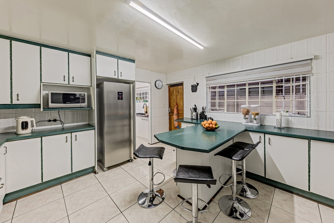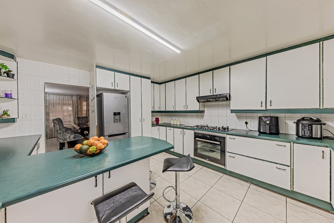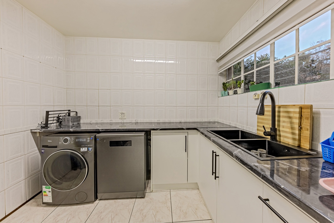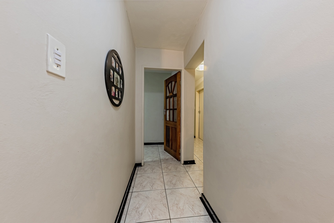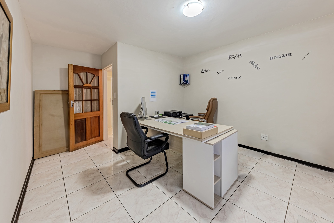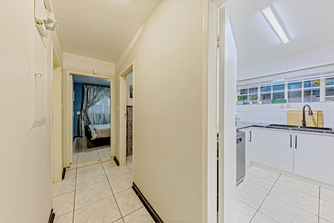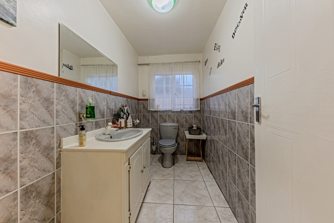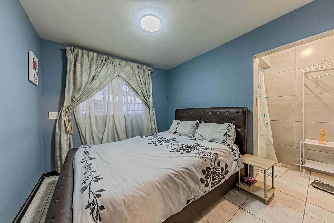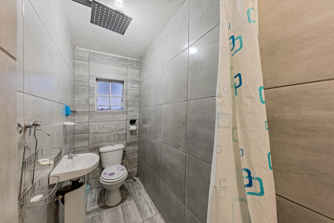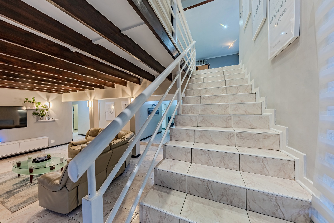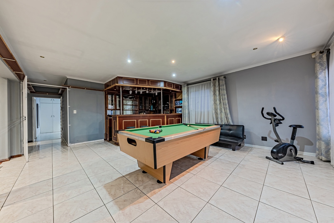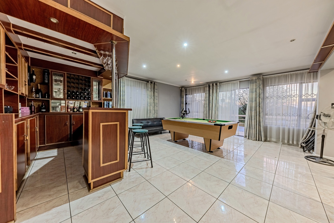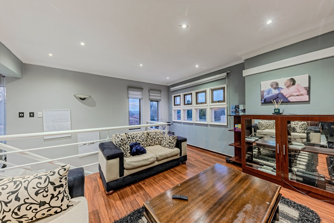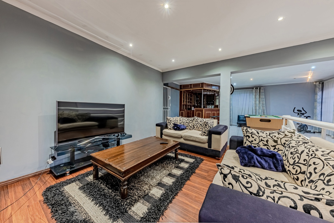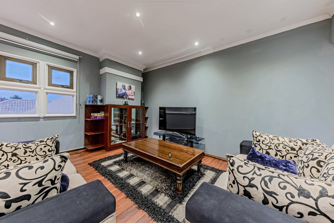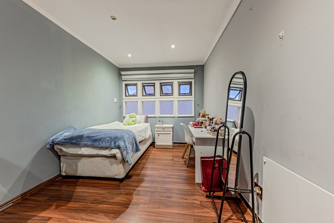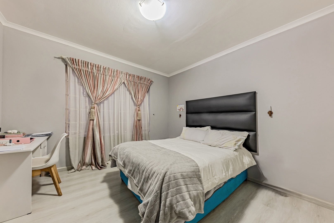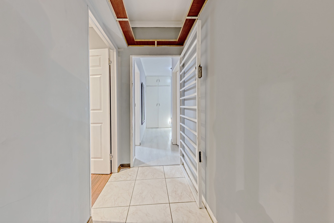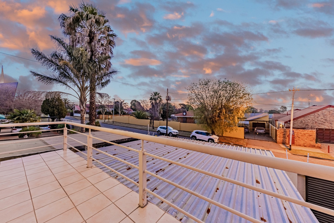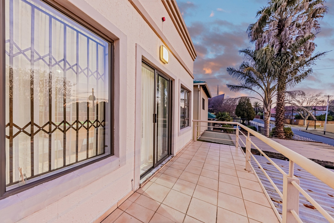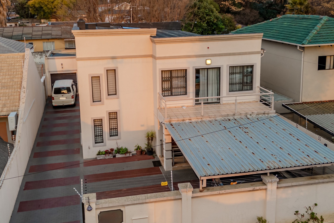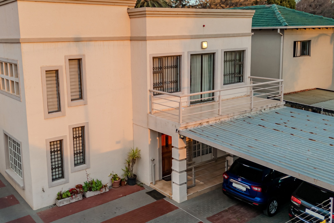- 4
- 3.5
- 2
- 404 m2
- 455 m2
On Show
- Sat 02 Aug, 1:00 pm - 2:00 pm
Monthly Costs
Monthly Bond Repayment ZAR .
Calculated over years at % with no deposit. Change Assumptions
Affordability Calculator | Bond Costs Calculator | Bond Repayment Calculator | Apply for a Bond- Bond Calculator
- Affordability Calculator
- Bond Costs Calculator
- Bond Repayment Calculator
- Apply for a Bond
Bond Calculator
Affordability Calculator
Bond Costs Calculator
Bond Repayment Calculator
Contact Us

Disclaimer: The estimates contained on this webpage are provided for general information purposes and should be used as a guide only. While every effort is made to ensure the accuracy of the calculator, RE/MAX of Southern Africa cannot be held liable for any loss or damage arising directly or indirectly from the use of this calculator, including any incorrect information generated by this calculator, and/or arising pursuant to your reliance on such information.
Mun. Rates & Taxes: ZAR 1186.00
Property description
WHEN ON SHOW - VIEW BY APPOINTMENT ONLY - BOOK EARLY TO AVOID DISAPPOINTMENT
Welcome to your perfect family haven! This charming and spacious home in Florida has everything you need — and more — for comfortable family living and entertaining.
As you step inside, you’re greeted by a large open-plan living area that flows effortlessly from the cozy lounge to the generous dining room. The well-sized kitchen is a chef’s dream, featuring ample cupboard space and room for the whole family to gather. Downstairs also boasts a private office with its own entrance — ideal for working from home or running a business — as well as a guest bedroom with its own en-suite bathroom and a separate guest loo.
Upstairs is made for relaxation and entertainment. A warm and inviting TV lounge leads out to a sunny balcony with lovely views over the neighborhood. This space includes a large built-in wooden bar — perfect for hosting friends and family. You’ll also find three spacious bedrooms, a full family bathroom, and a luxurious main suite with its own en-suite bathroom.
Outside, the property continues to impress with two double garages, two covered carports, and plenty of additional parking. There’s even a bonus workroom – ideal for hobbies, storage, or converting into a home office or guest suite.
This is more than just a house – it’s a lifestyle upgrade for the whole family.
Don’t miss out — book your viewing today!
Property Details
- 4 Bedrooms
- 3.5 Bathrooms
- 2 Garages
- 2 Ensuite
- 1 Lounges
- 1 Dining Area
Property Features
- Study
- Balcony
- Pets Allowed
- Access Gate
- Alarm
- Kitchen
- Fire Place
- Guest Toilet
- Paving
- Garden
- Family TV Room
- Workshop
| Bedrooms | 4 |
| Bathrooms | 3.5 |
| Garages | 2 |
| Floor Area | 404 m2 |
| Erf Size | 455 m2 |
Contact the Agent

Conrad Deysel
Full Status Property Practitioner

Donald Mc Lachlan
Full Status Property Practitioner
