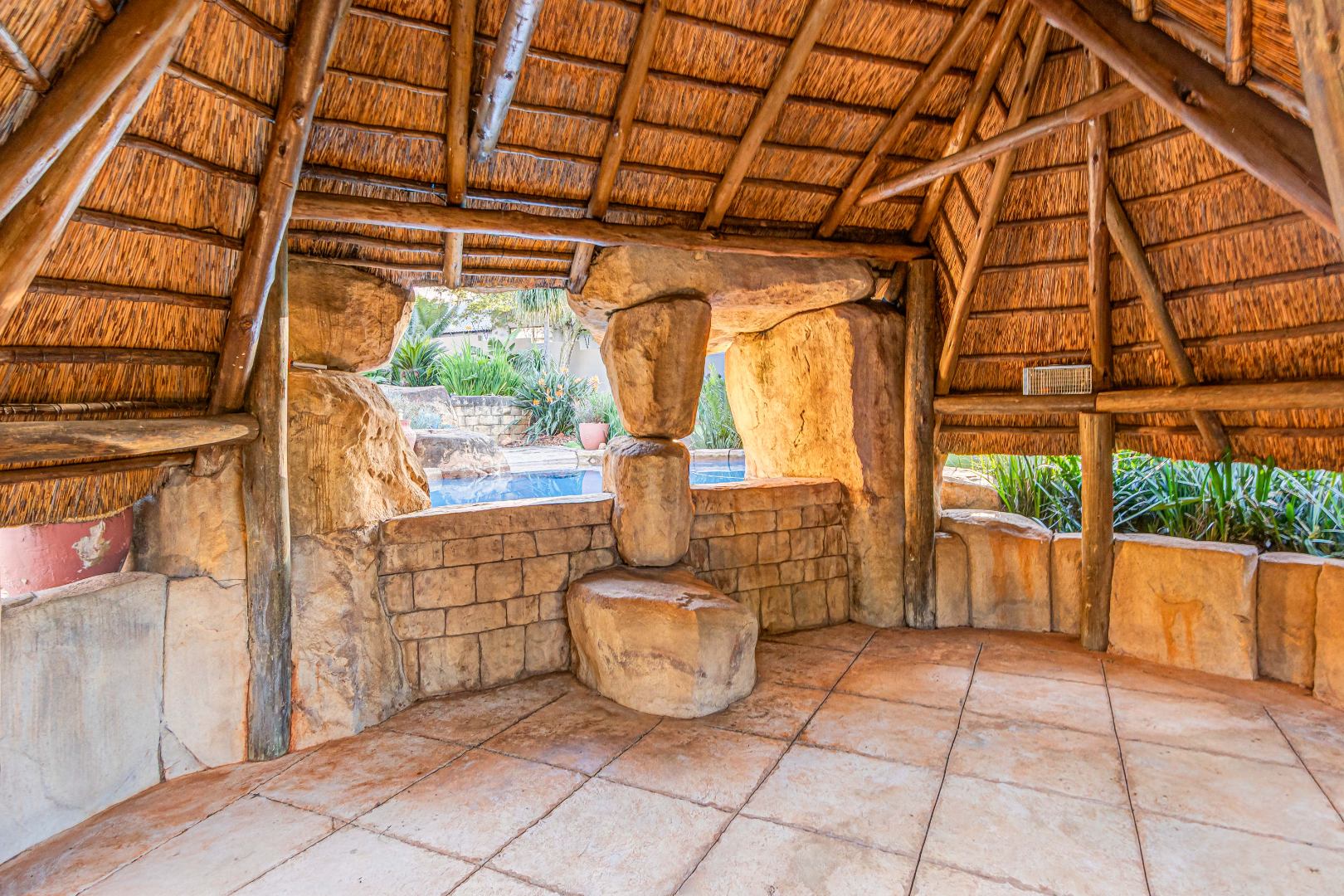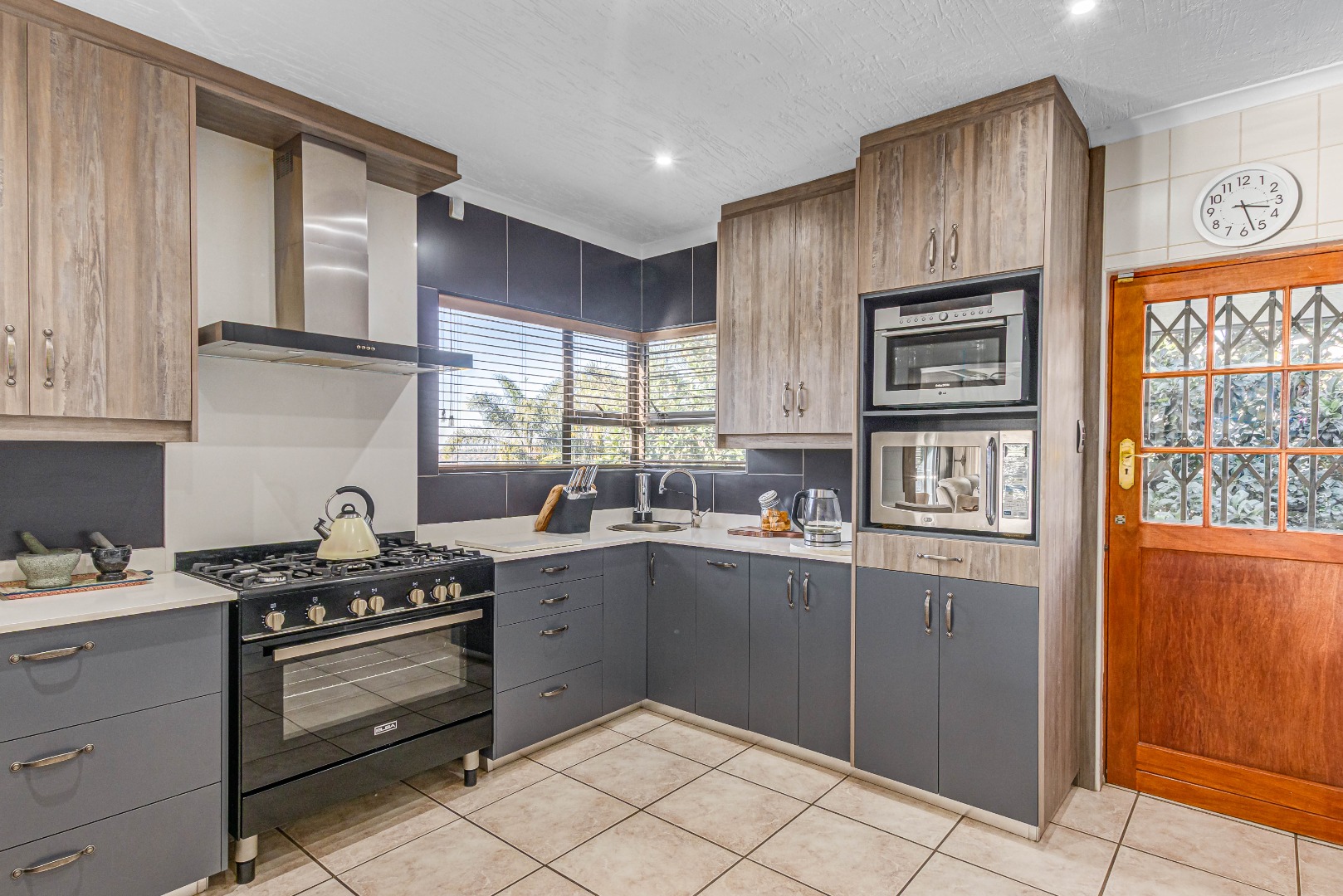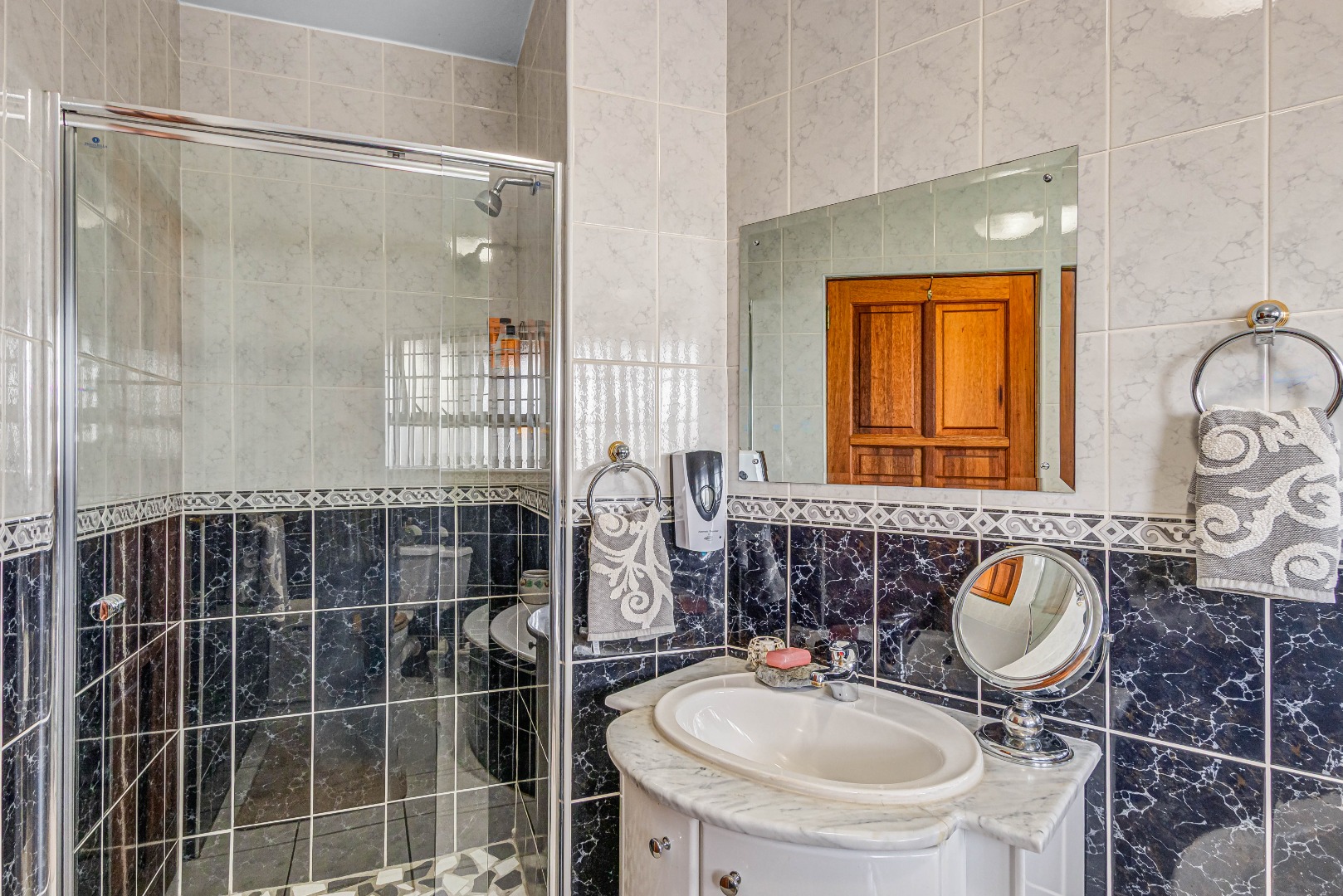- 3
- 3
- 2
- 1 110 m2
Monthly Costs
Monthly Bond Repayment ZAR .
Calculated over years at % with no deposit. Change Assumptions
Affordability Calculator | Bond Costs Calculator | Bond Repayment Calculator | Apply for a Bond- Bond Calculator
- Affordability Calculator
- Bond Costs Calculator
- Bond Repayment Calculator
- Apply for a Bond
Bond Calculator
Affordability Calculator
Bond Costs Calculator
Bond Repayment Calculator
Contact Us

Disclaimer: The estimates contained on this webpage are provided for general information purposes and should be used as a guide only. While every effort is made to ensure the accuracy of the calculator, RE/MAX of Southern Africa cannot be held liable for any loss or damage arising directly or indirectly from the use of this calculator, including any incorrect information generated by this calculator, and/or arising pursuant to your reliance on such information.
Mun. Rates & Taxes: ZAR 1331.00
Property description
A home where refined interiors meet an extraordinary outdoor sanctuary.
Owner Asking R 3 499 000
Only Considering offers Above R 2 899 000
Welcome to a home that captures the essence of elegance, comfort, and effortless living. Nestled in the heart of prestigious Little Falls, this magnificent residence welcomes you with a bright, airy entrance hall that hints at the beauty waiting within.
At the centre of the home is a stunningly reimagined kitchen, a space where style meets practicality. Designed to inspire, this light-filled kitchen features a 5-burner gas stove, prep bowl, separate scullery, and pantry. A cosy breakfast nook provides the perfect spot for casual meals or morning coffee, tucked thoughtfully into the layout for family convenience and everyday charm. Flowing naturally into the open-plan living area, leading to an enclosed patio, perfect for year-round entertaining overlooking the breathtaking garden beyond.
Upstairs, tranquillity takes centre stage. The guest bedroom is generously sized, with large windows, built-in cupboards, and its own air-conditioning. A neatly maintained guest bathroom is thoughtfully designed for both comfort and functionality, featuring a separate toilet, a standalone bath, and a dedicated walk-in shower, all presented with clean finishes and a practical layout. The master suite is an opulent retreat, featuring a walk-in dressing room, air-conditioning, luxurious en-suite bathroom with his-and-her basins, and a sliding door that opens to a private balcony with picturesque garden views; and a staircase that leads directly to the outdoor haven below.
On the lower level, a third well-sized bedroom with its own en-suite provides comfort and privacy, ideal for guests or extended family. This level also includes a full entertainment wing with a bar, informal lounge, and a separate games room or office space, all opening to the garden.
And then… there's the garden.
Step outside and discover what truly sets this home apart: a spectacular garden oasis unlike any other. Lovingly curated and beautifully landscaped, the garden is an escape into serenity, with lush greenery, mature trees, and carefully crafted nooks that invite both entertainment and quiet reflection. The sparkling swimming pool, tranquil koi pond, built-in braai, and covered patio offer the ideal setting for al fresco dining and weekend gatherings, while a secluded hidden cove adds an enchanting, storybook feel. This outdoor space is more than a garden; it's a living masterpiece.
Additional features include a versatile gym or dedicated work-from-home office, immaculate domestic quarters, a double automated garage with direct access into the home, and a third covered parking bay with its own carport. To top it off, the home is equipped with backup power and water systems, offering modern convenience and peace of mind.
Perfectly positioned with easy access to major routes, leading schools like Trinityhouse, and nearby natural gems including the Walter Sisulu Botanical Gardens, Kloofendal Nature Reserve, and Little Falls Pleasure Resort, this home offers a harmonious blend of luxury living and nature-inspired tranquillity
More than a home—this is a lifestyle of comfort, beauty, and effortless indoor-outdoor living.
Property Details
- 3 Bedrooms
- 3 Bathrooms
- 2 Garages
- 2 Ensuite
- 2 Lounges
- 1 Dining Area
Property Features
- Study
- Balcony
- Patio
- Pool
- Staff Quarters
- Laundry
- Storage
- Aircon
- Pets Allowed
- Fence
- Access Gate
- Alarm
- Scenic View
- Kitchen
- Lapa
- Pantry
- Guest Toilet
- Entrance Hall
- Paving
- Garden
- Intercom
- Family TV Room
Video
Virtual Tour
| Bedrooms | 3 |
| Bathrooms | 3 |
| Garages | 2 |
| Erf Size | 1 110 m2 |
Contact the Agent

Lindy Venter
Candidate Property Practitioner































































