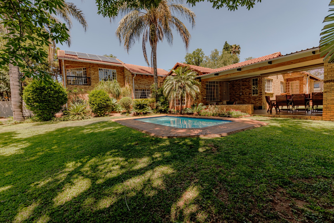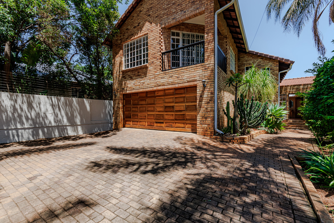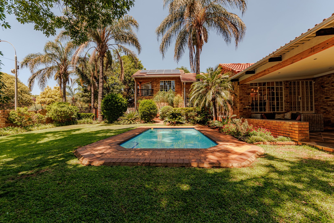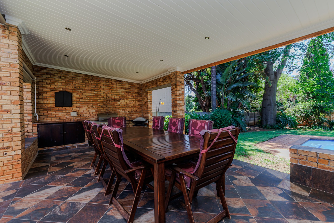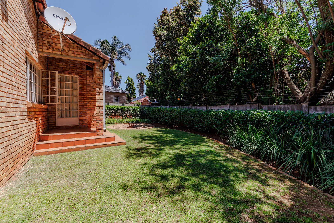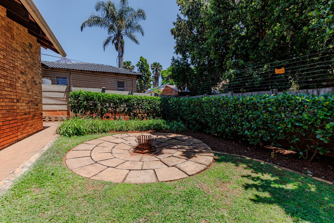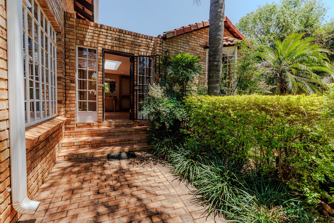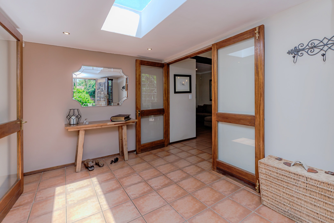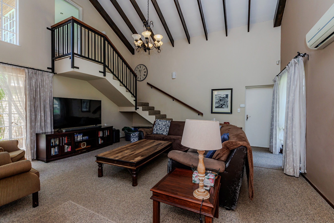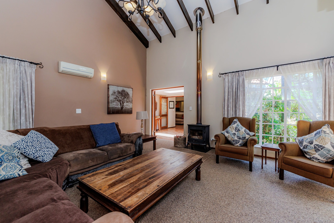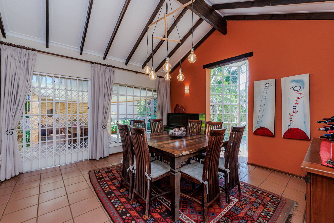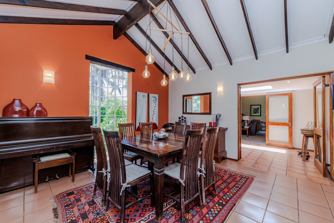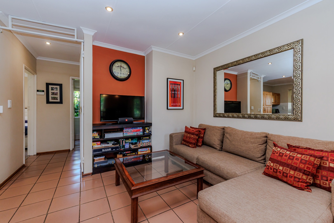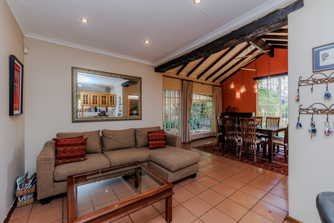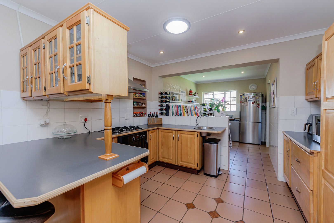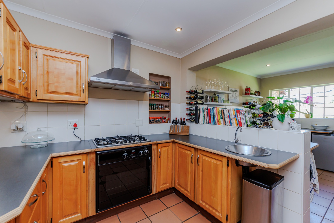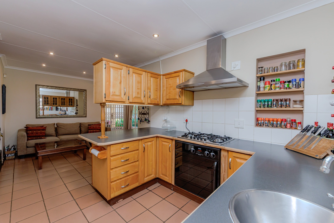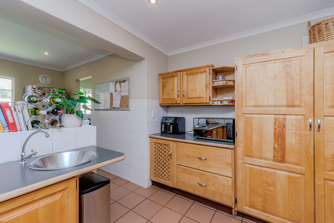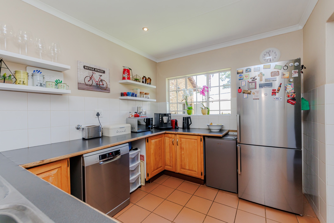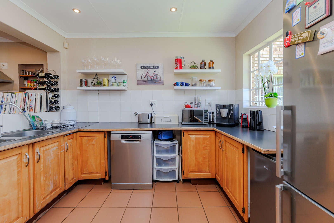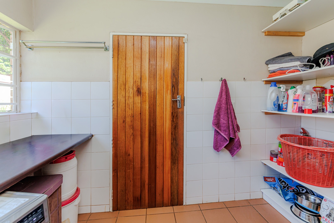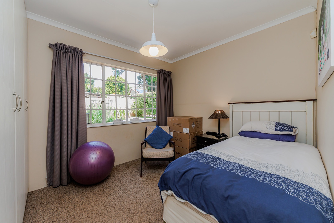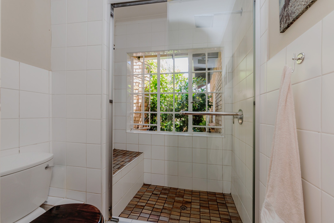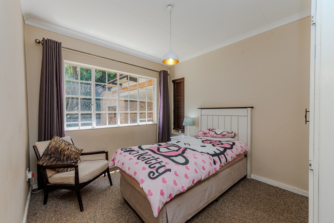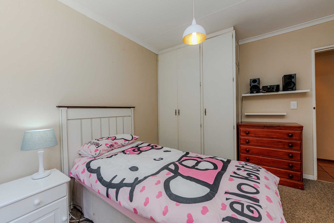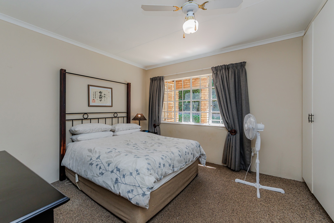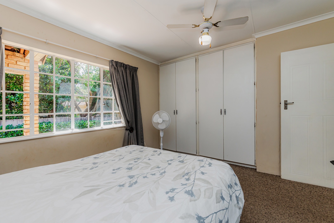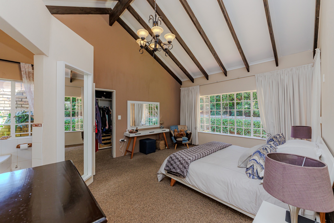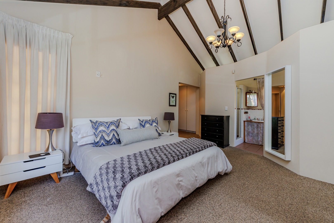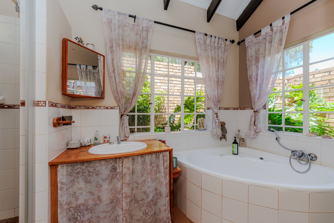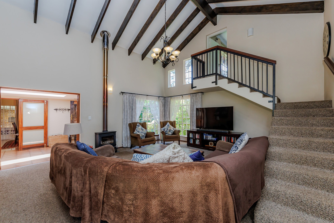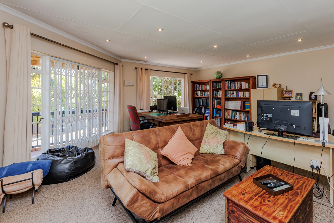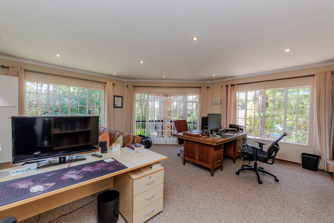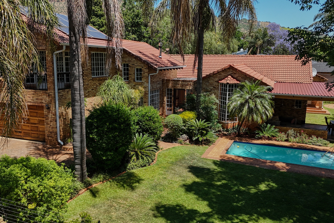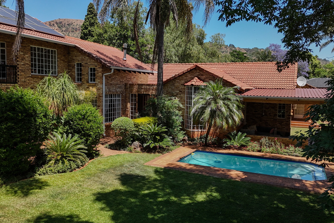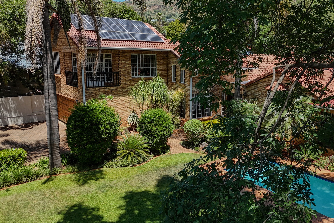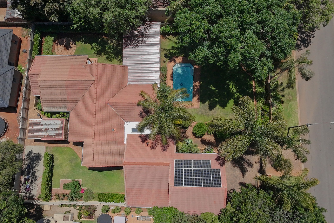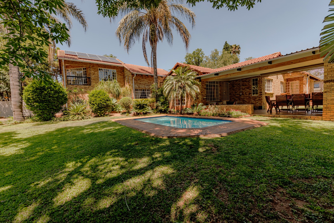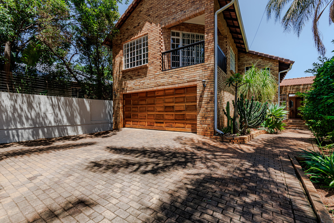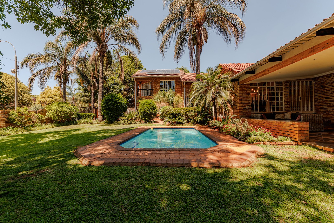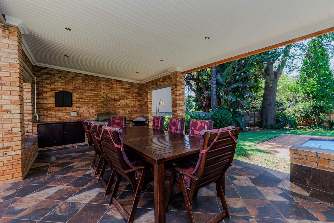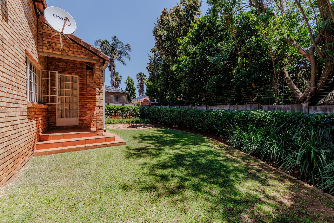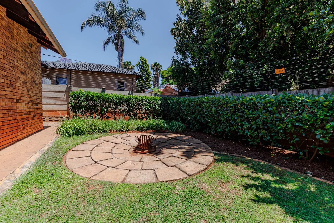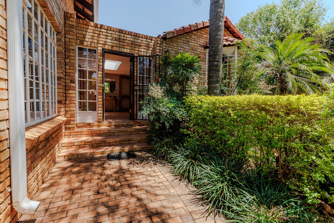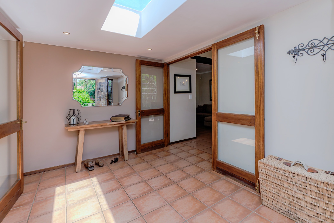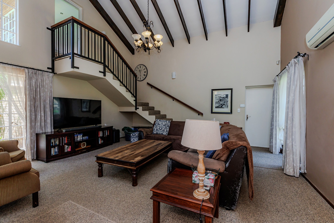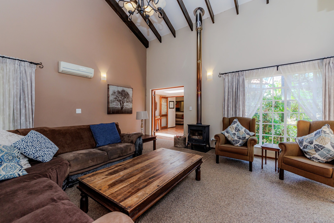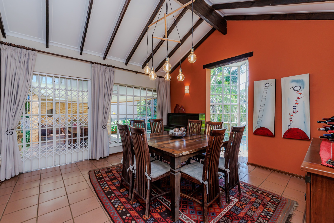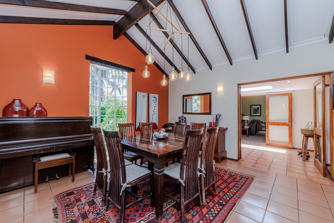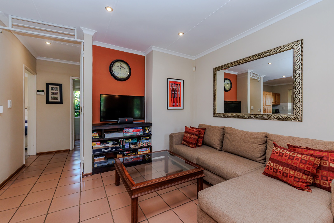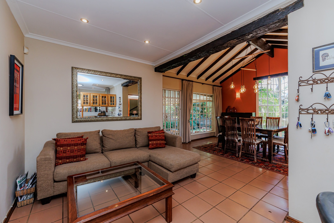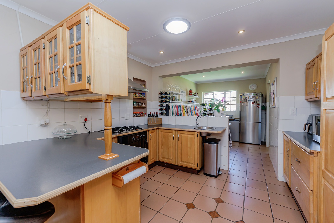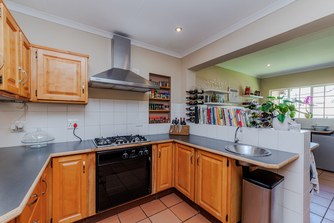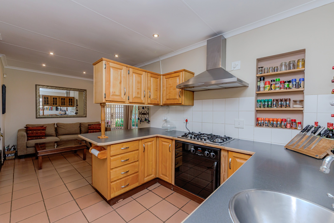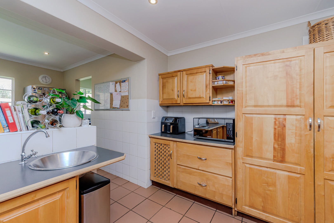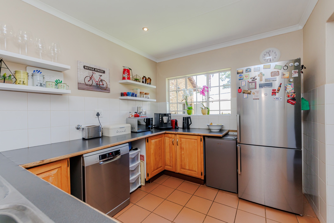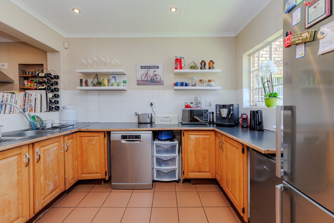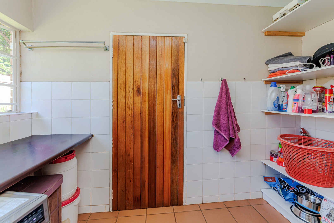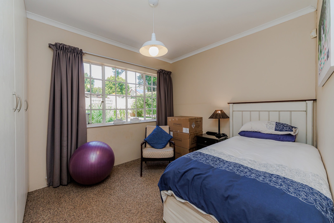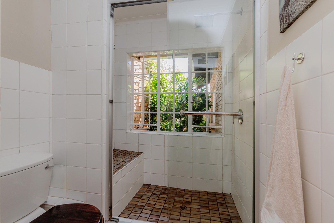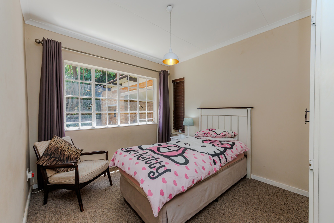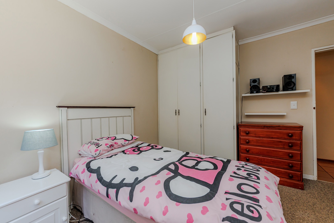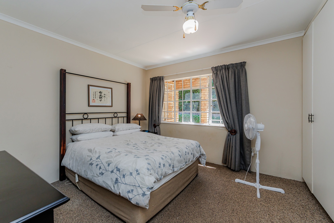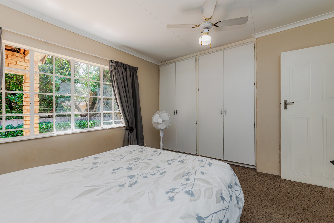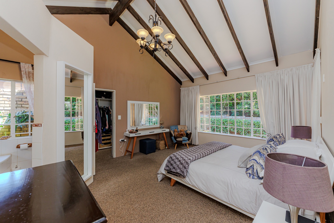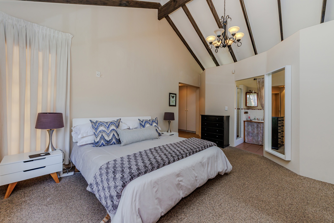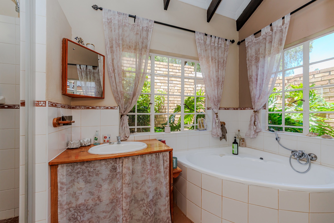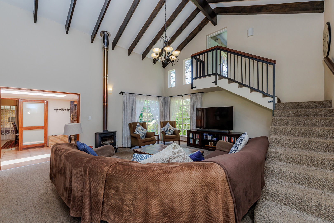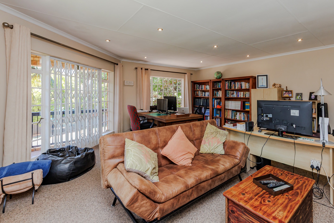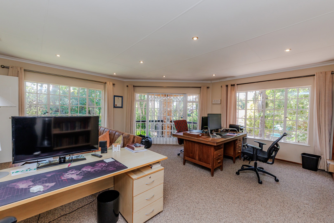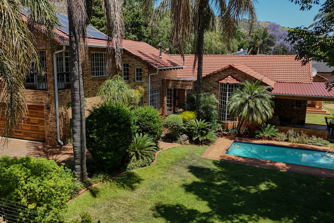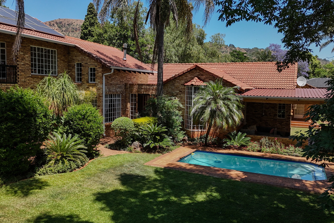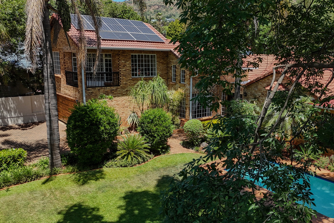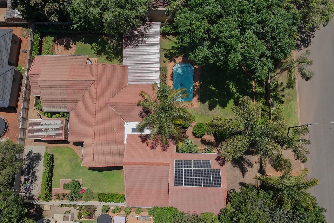- 4
- 2
- 2
- 405 m2
- 1 018 m2
Monthly Costs
Monthly Bond Repayment ZAR .
Calculated over years at % with no deposit. Change Assumptions
Affordability Calculator | Bond Costs Calculator | Bond Repayment Calculator | Apply for a Bond- Bond Calculator
- Affordability Calculator
- Bond Costs Calculator
- Bond Repayment Calculator
- Apply for a Bond
Bond Calculator
Affordability Calculator
Bond Costs Calculator
Bond Repayment Calculator
Contact Us

Disclaimer: The estimates contained on this webpage are provided for general information purposes and should be used as a guide only. While every effort is made to ensure the accuracy of the calculator, RE/MAX of Southern Africa cannot be held liable for any loss or damage arising directly or indirectly from the use of this calculator, including any incorrect information generated by this calculator, and/or arising pursuant to your reliance on such information.
Mun. Rates & Taxes: ZAR 1337.00
Property description
Perfectly nestled in a beautifully landscaped and private garden, this immaculate family home offers the ideal blend of space, elegance, and effortless modern living.
From the moment you enter, you’re greeted by natural light and a warm, inviting atmosphere. The impressive double-volume lounge, complete with a cozy fireplace, creates the perfect space for family relaxation and quiet evenings in. Upstairs, a versatile family room or study area provides an ideal work-from-home setup or an additional retreat for the kids.
The heart of the home is the well-appointed kitchen, designed with both function and style in mind. Featuring ample cabinetry, a separate scullery and laundry, and space for all your appliances, it opens onto a tranquil private garden with a charming veggie patch and convenient storeroom – a dream for the home chef.
Entertaining is a delight, with the dining area seamlessly flowing onto a spacious covered patio that overlooks the sparkling swimming pool and lush green garden. Whether hosting a summer braai or enjoying a peaceful weekend afternoon, this home offers the perfect setting for relaxed family living and easy entertaining.
The master suite is a luxurious sanctuary with soaring ceilings, a walk-in closet, and a beautifully finished full en-suite bathroom. Three additional bedrooms with built-in cupboards ensure comfort and privacy for the entire family.
Additional features include a double automated garage with an attached workshop, solar panels with inverter and battery backup, and comprehensive security with Trellidors, security gates, and an electric fence – providing peace of mind and modern convenience.
Situated in the sought-after suburb of Little Falls, this residence offers proximity to top schools, shopping centres, and major routes – combining tranquility with accessibility.
A rare opportunity to own a home that truly has it all – space, style, and sophistication. Move in and experience the lifestyle you’ve been dreaming of.
Property Details
- 4 Bedrooms
- 2 Bathrooms
- 2 Garages
- 1 Ensuite
- 1 Lounges
- 1 Dining Area
Property Features
- Study
- Balcony
- Patio
- Pool
- Pets Allowed
- Access Gate
- Kitchen
- Lapa
- Paving
| Bedrooms | 4 |
| Bathrooms | 2 |
| Garages | 2 |
| Floor Area | 405 m2 |
| Erf Size | 1 018 m2 |
Contact the Agent

Conrad Deysel
Full Status Property Practitioner

Azaria Pienaar
Candidate Property Practitioner
