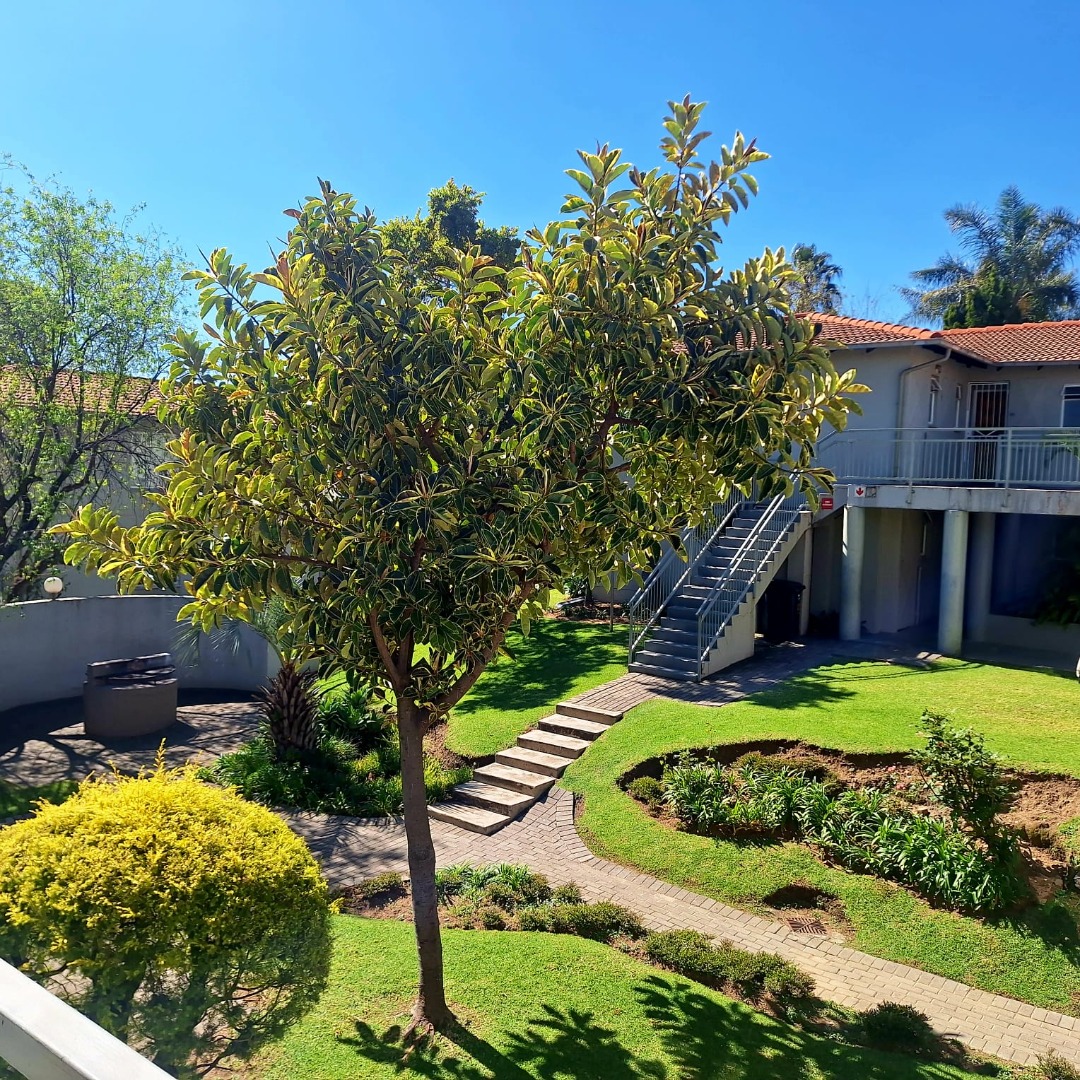- 1
- 1
- 45 m2
- 10 965 m2
Monthly Costs
Monthly Bond Repayment ZAR .
Calculated over years at % with no deposit. Change Assumptions
Affordability Calculator | Bond Costs Calculator | Bond Repayment Calculator | Apply for a Bond- Bond Calculator
- Affordability Calculator
- Bond Costs Calculator
- Bond Repayment Calculator
- Apply for a Bond
Bond Calculator
Affordability Calculator
Bond Costs Calculator
Bond Repayment Calculator
Contact Us

Disclaimer: The estimates contained on this webpage are provided for general information purposes and should be used as a guide only. While every effort is made to ensure the accuracy of the calculator, RE/MAX of Southern Africa cannot be held liable for any loss or damage arising directly or indirectly from the use of this calculator, including any incorrect information generated by this calculator, and/or arising pursuant to your reliance on such information.
Mun. Rates & Taxes: ZAR 129.00
Monthly Levy: ZAR 1132.00
Property description
Just starting out? Furniture and appliances are included.
This gorgeous upstairs tiled unit ensures you catch the rising sun, whilst the western facing balcony allows you to see the picturesque sun set.
Upon entering the neat unit you are greeted by an open plan dining room with a well appointed kitchen and an abundance of cupboards. The balcony leading off the lounge ensures you enjoy the mesmerising sun set.
The amount of BiCs in your bedroom is well sized for your bedroom suite. The neat bathroom with a shower in the bath is further complimented by a generous sized medicine cupboard, and extra fitted shelves.
The architectural style of this complex looks and feels like you are at a holiday resort. Lush communal gardens, play area for the kiddies, braai areas, a distance away is the sparkling blue pool and open club house.
Your covered carport and extra parking space with 24/7 security are ready and waiting - just for you!
Property Details
- 1 Bedrooms
- 1 Bathrooms
- 1 Ensuite
- 1 Lounges
- 1 Dining Area
Property Features
- Balcony
- Pool
- Club House
- Furnished
- Access Gate
- Scenic View
- Kitchen
- Pantry
- Paving
- Garden
| Bedrooms | 1 |
| Bathrooms | 1 |
| Floor Area | 45 m2 |
| Erf Size | 10 965 m2 |
Contact the Agent

FiFi Fourie
Full Status Property Practitioner































































