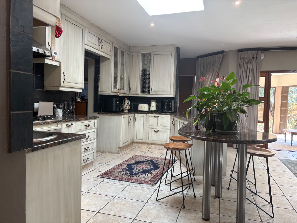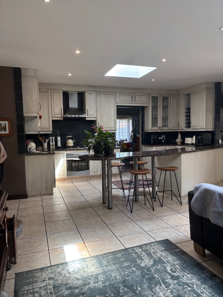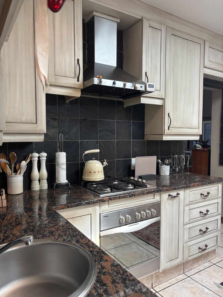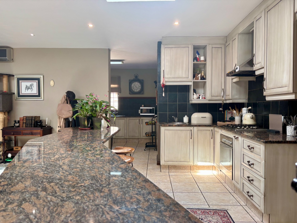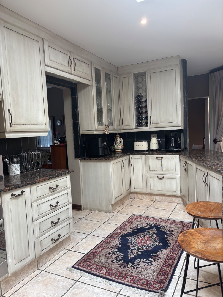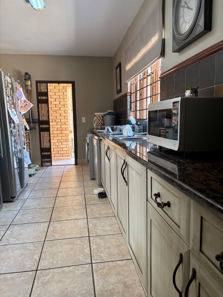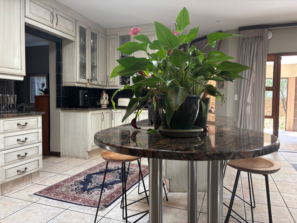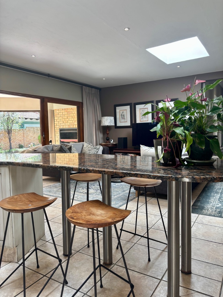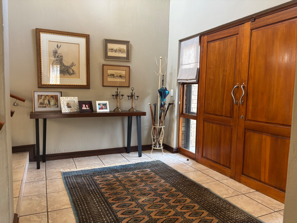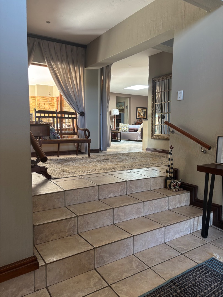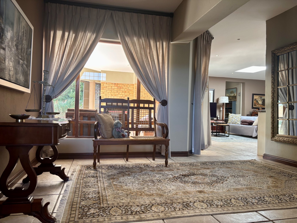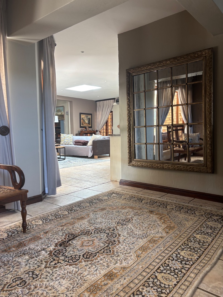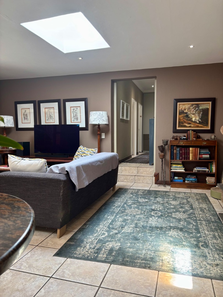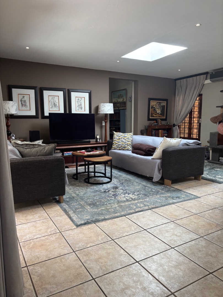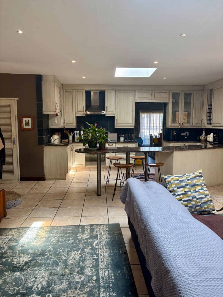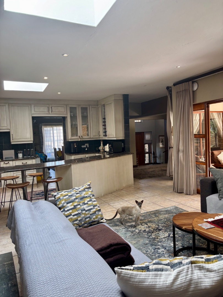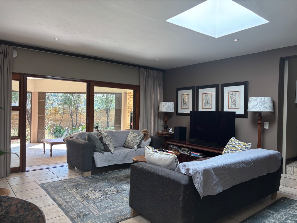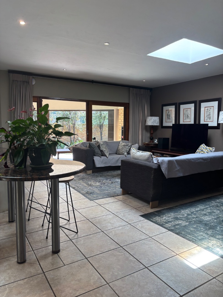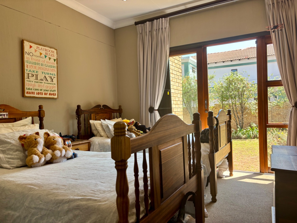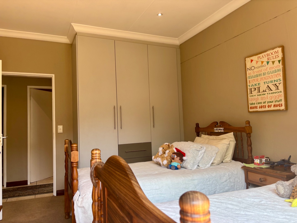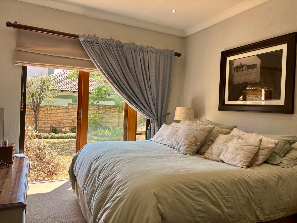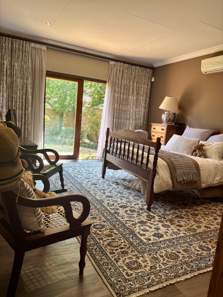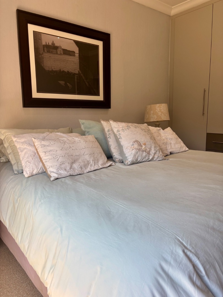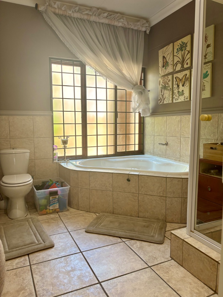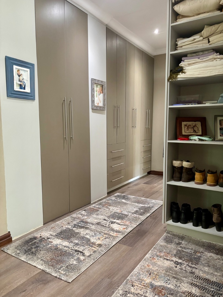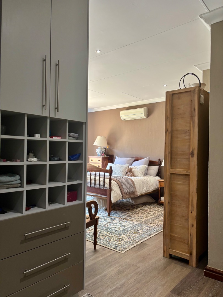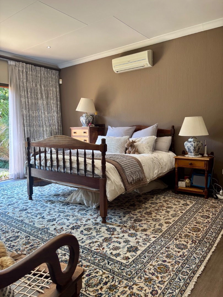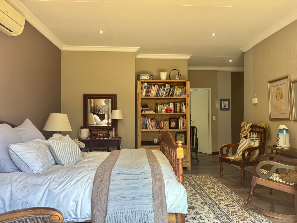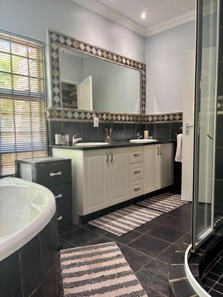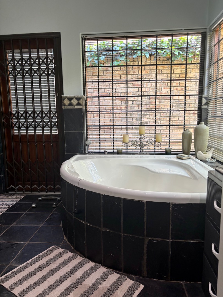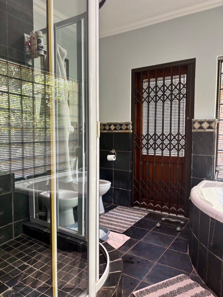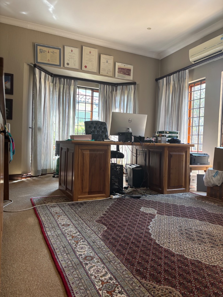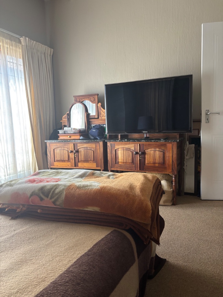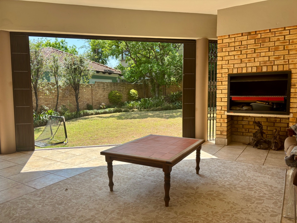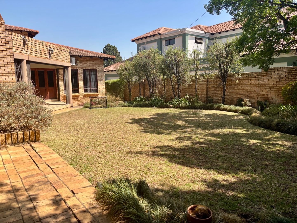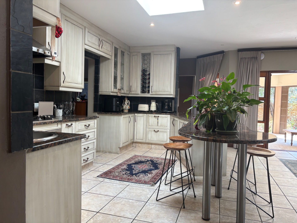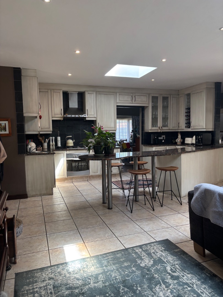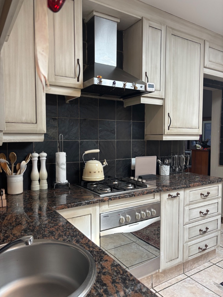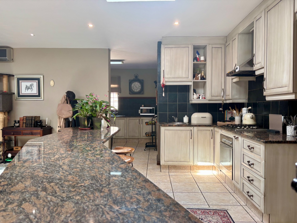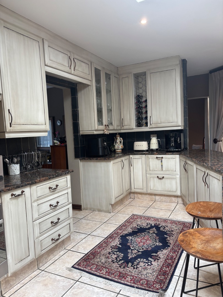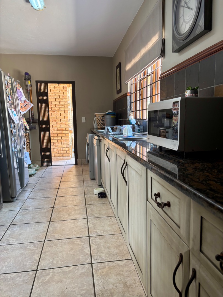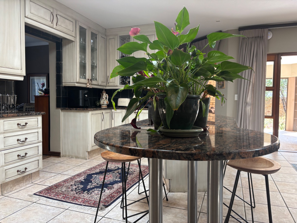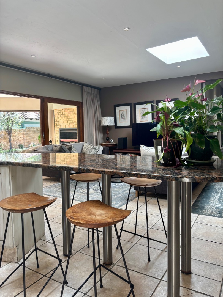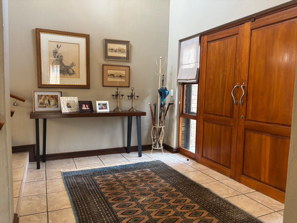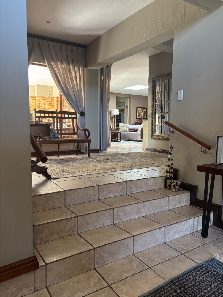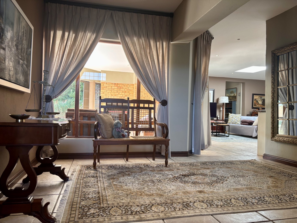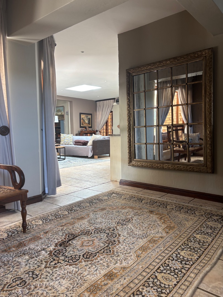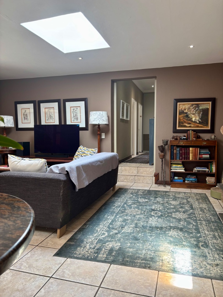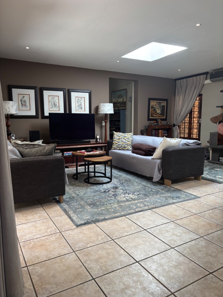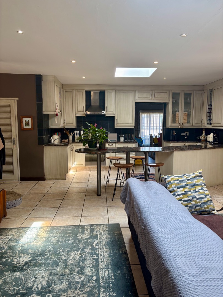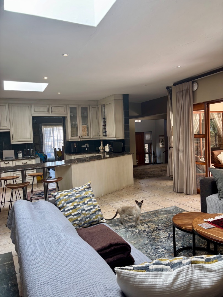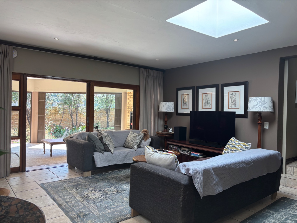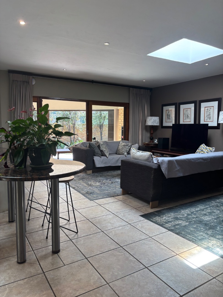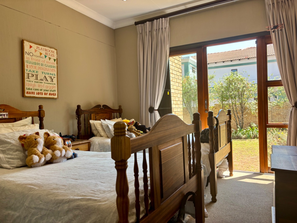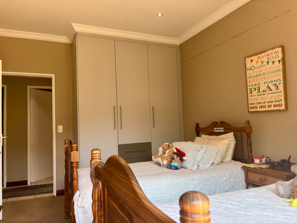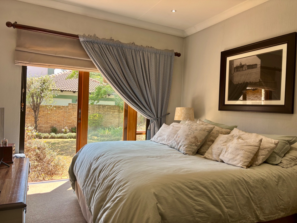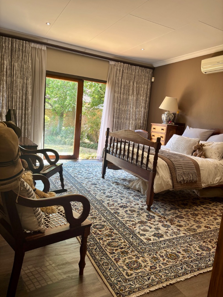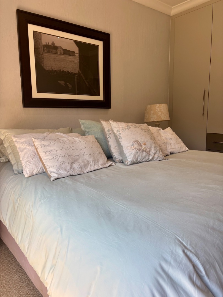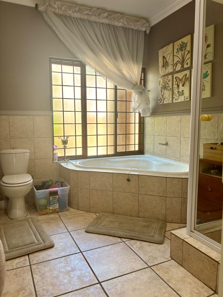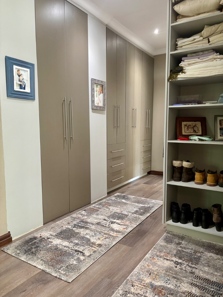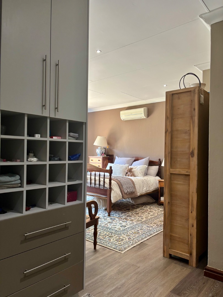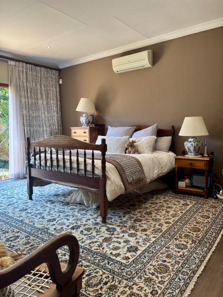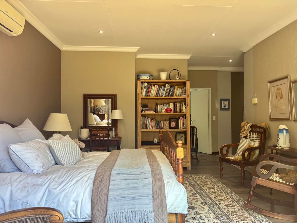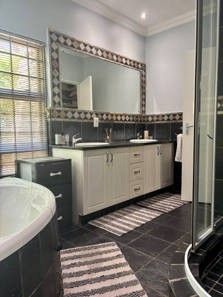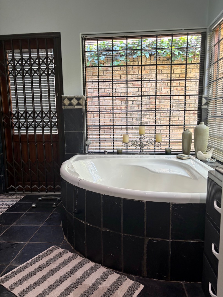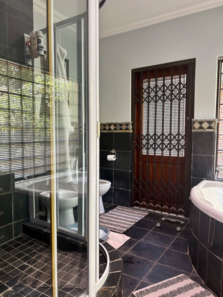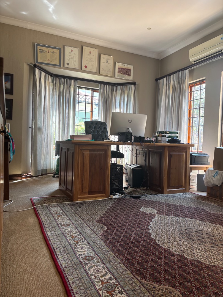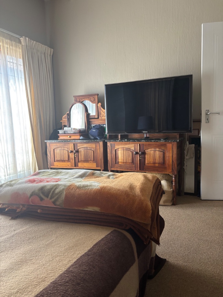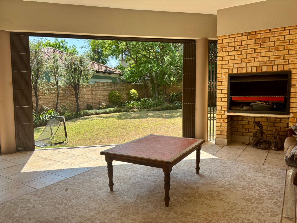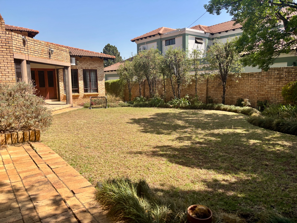- 4
- 2.5
- 3
- 260 m2
- 857.0 m2
Monthly Costs
Monthly Bond Repayment ZAR .
Calculated over years at % with no deposit. Change Assumptions
Affordability Calculator | Bond Costs Calculator | Bond Repayment Calculator | Apply for a Bond- Bond Calculator
- Affordability Calculator
- Bond Costs Calculator
- Bond Repayment Calculator
- Apply for a Bond
Bond Calculator
Affordability Calculator
Bond Costs Calculator
Bond Repayment Calculator
Contact Us

Disclaimer: The estimates contained on this webpage are provided for general information purposes and should be used as a guide only. While every effort is made to ensure the accuracy of the calculator, RE/MAX of Southern Africa cannot be held liable for any loss or damage arising directly or indirectly from the use of this calculator, including any incorrect information generated by this calculator, and/or arising pursuant to your reliance on such information.
Mun. Rates & Taxes: ZAR 1700.00
Monthly Levy: ZAR 3500.00
Property description
Not only is this an almost zero maintenance simplex family home, but it is almost completely off the grid with a full 10kv inverter system, automatic switch over, 10 batteries and 17 solar panels as well as a rain water tank, connected to the home!
This easy-flow family home is immaculately loved. Situated neatly on a 857m2 stand in the heart of Two Rivers Country Estate, the home offers 3 separate Family rooms, all romantically positioned around the heart of the home- a stunning French style kitchen.
This kitchen offers beautiful space for the whole family together, with granite tops, a stunning walk-in-pantry as well as a dream scullery which caters for 4 or more additional appliances, as well as direct access into the triple extra length automated garage.
The family side of the home offers 4 beautiful bedrooms of which 3 have direct access into the garden.
The main bedroom caters for an extra length king size bed with the greatest ease, ample walk-in cupboard space and a full bathroom en-suite as well as airconditioner unit.
a Secondary spacious full bathroom ,with corner bath, caters for the other 2 bedrooms.
On the other side of the family areas, another guest bedroom as well as a dream office for the executive in the home. This office leads onto the patio with stagger doors and is also fitted with an aircon. a lovely guest toilet completes all requirements.
All the family rooms leads onto a fantastic covered entertainment area, fully enclosed with a Built in braai!
The level landscaped garden wraps around and offers extreme privacy for the family. Full irrigation system. Ample additional parking in the driveway As well as another roller door in the back of the 3rd garage which caters for an additional parking for trailor or extra car as well! The 3rd garage has an extra high door which caters for camping trailors or caravans. a Full domestic room completes this beautiful property!
Property Details
- 4 Bedrooms
- 2.5 Bathrooms
- 3 Garages
- 1 Ensuite
- 2 Lounges
- 1 Dining Area
Property Features
- Study
- Patio
- Staff Quarters
- Laundry
- Aircon
- Pets Allowed
- Security Post
- Access Gate
- Kitchen
- Built In Braai
- Pantry
- Guest Toilet
- Entrance Hall
- Irrigation System
- Paving
- Garden
- Family TV Room
| Bedrooms | 4 |
| Bathrooms | 2.5 |
| Garages | 3 |
| Floor Area | 260 m2 |
| Erf Size | 857.0 m2 |
Contact the Agent

Amanda Coetzee
Full Status Property Practitioner
