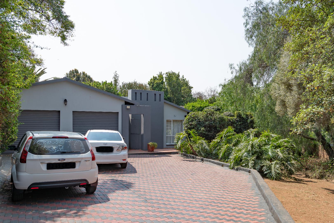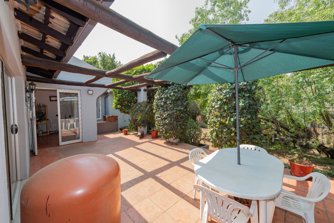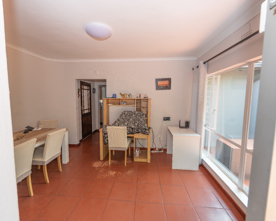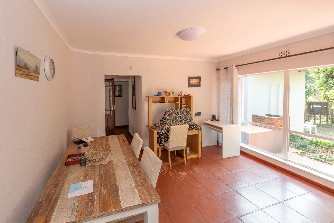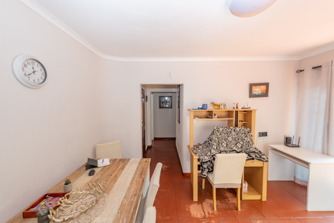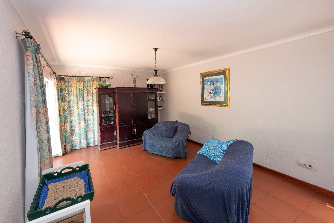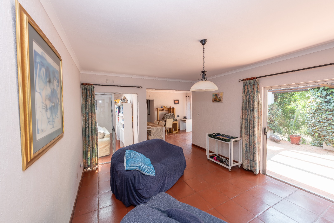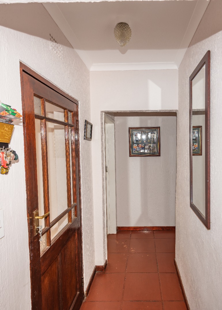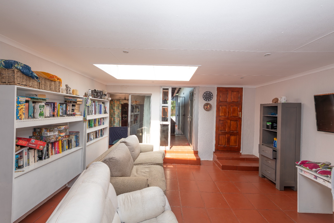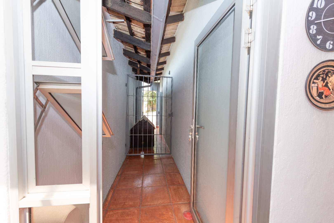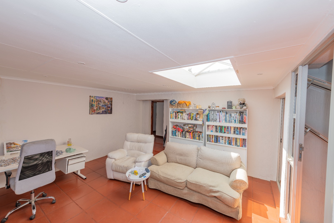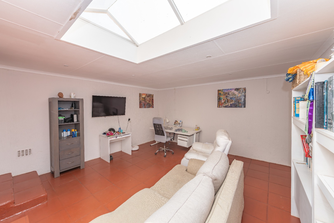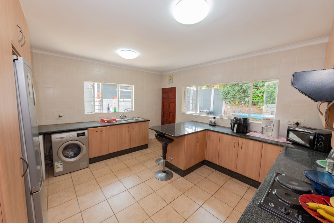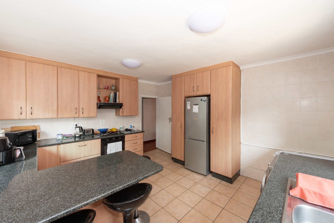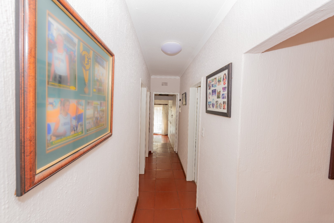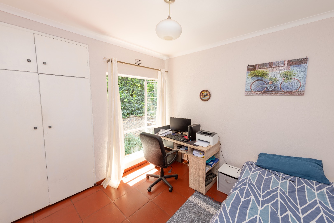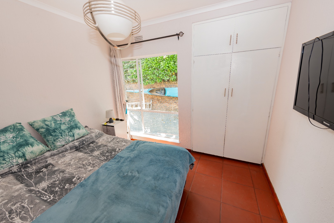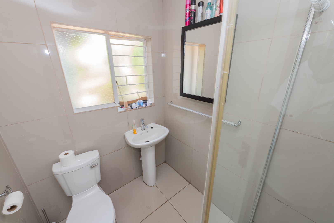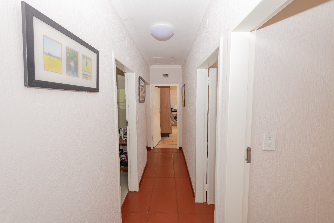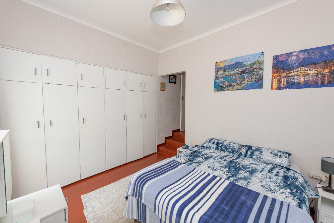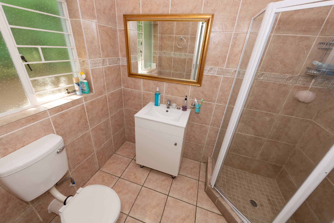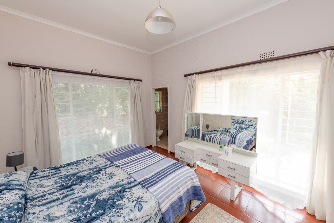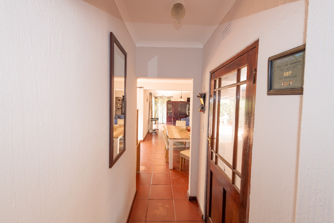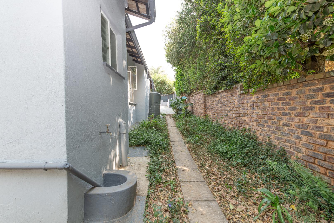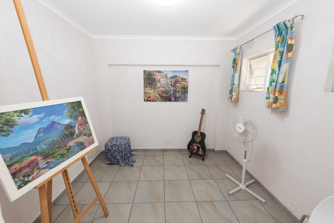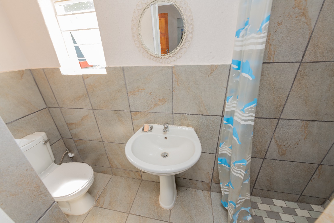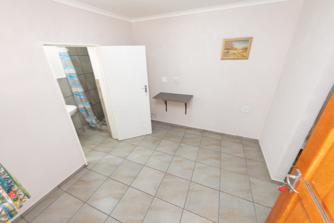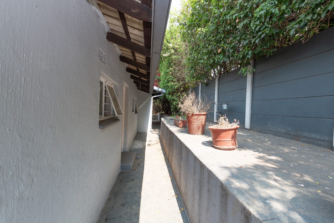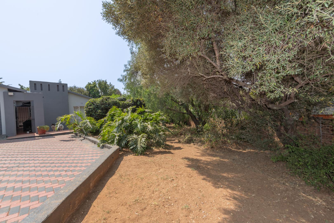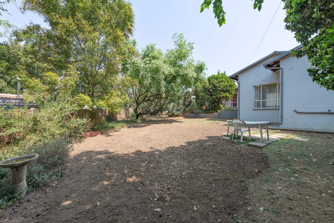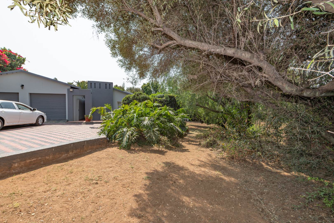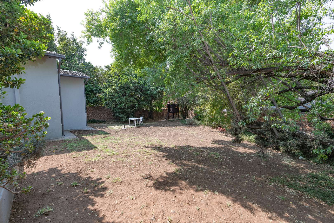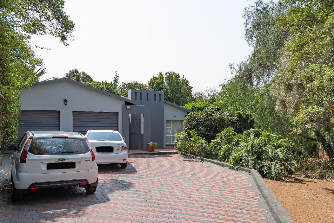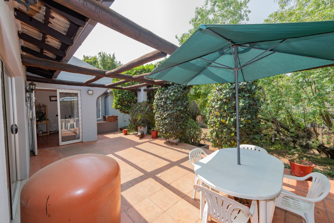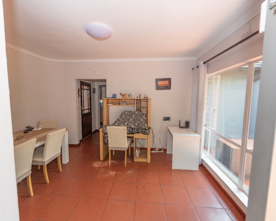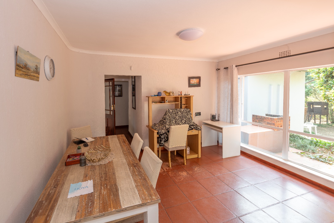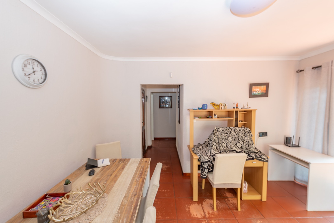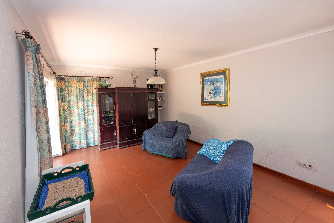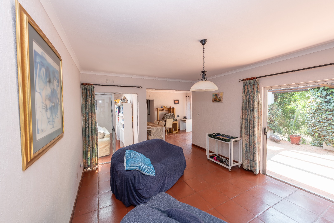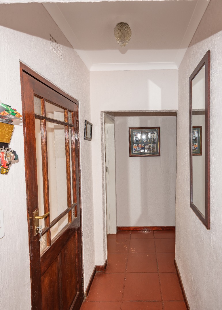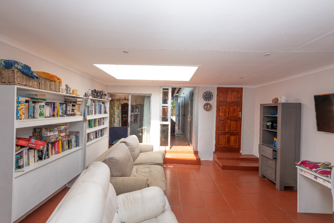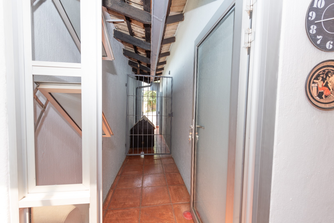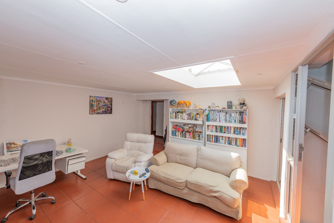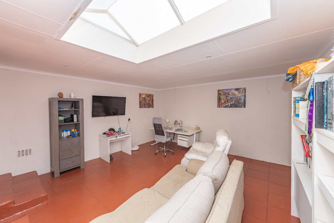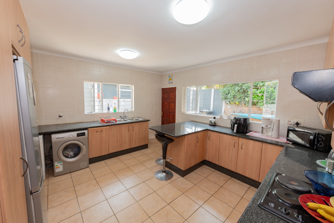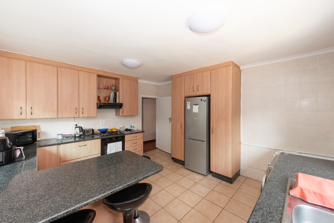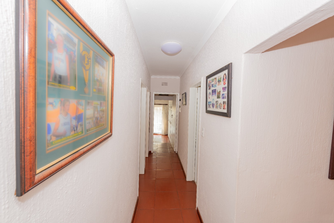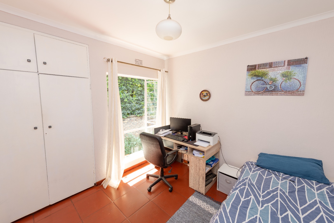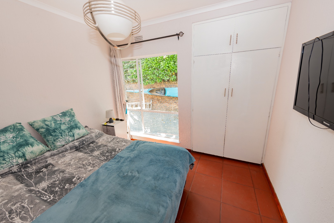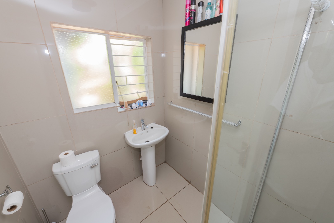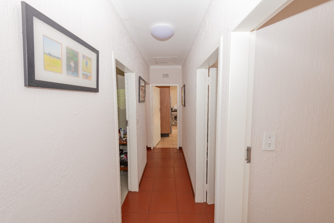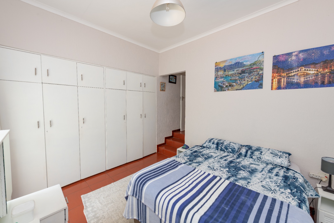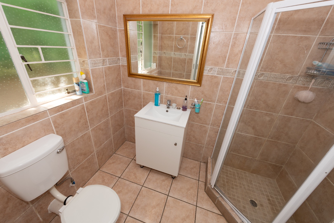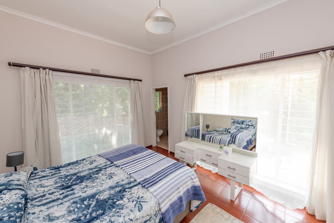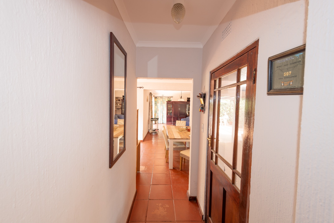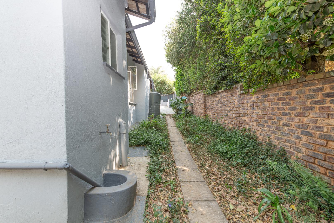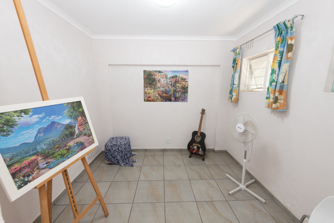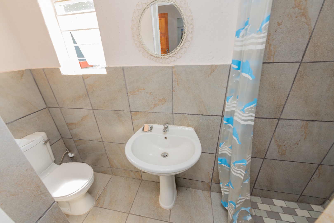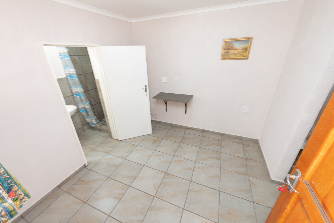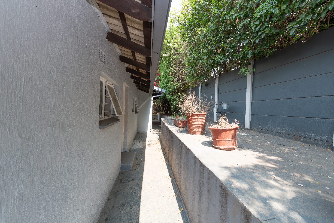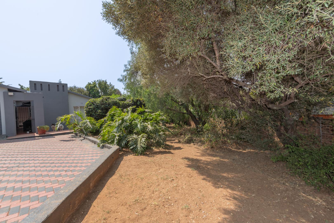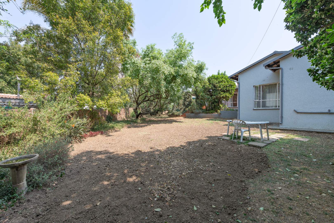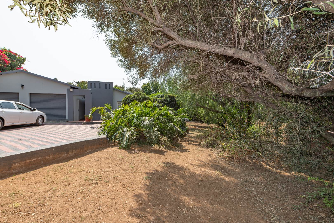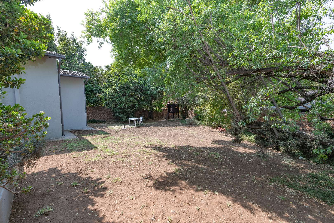- 3
- 2
- 2
- 200 m2
- 1 140 m2
Monthly Costs
Monthly Bond Repayment ZAR .
Calculated over years at % with no deposit. Change Assumptions
Affordability Calculator | Bond Costs Calculator | Bond Repayment Calculator | Apply for a Bond- Bond Calculator
- Affordability Calculator
- Bond Costs Calculator
- Bond Repayment Calculator
- Apply for a Bond
Bond Calculator
Affordability Calculator
Bond Costs Calculator
Bond Repayment Calculator
Contact Us

Disclaimer: The estimates contained on this webpage are provided for general information purposes and should be used as a guide only. While every effort is made to ensure the accuracy of the calculator, RE/MAX of Southern Africa cannot be held liable for any loss or damage arising directly or indirectly from the use of this calculator, including any incorrect information generated by this calculator, and/or arising pursuant to your reliance on such information.
Property description
Welcome to a beautifully maintained family home where simplicity meets style. Nestled in the heart of Weltevreden Park, this spacious haven is perfect for families who love to live, laugh, and entertain.
Features you'll love:
- Generous Garden Space – Ideal for kids, pets, family gatherings, and relaxed weekends outdoors.
- Three Spacious Bedrooms & Two Bathrooms – Including a main en-suite, designed for comfort and privacy.
- Well-Appointed Kitchen – The heart of the home, with plenty of space for the whole family to cook, chat, and connect.
- Two Comfortable Lounges – Perfect for relaxing, entertaining, or creating separate spaces for adults and children.
- Bonus Guest Suite – A versatile two-room space outside the main house that can serve as a guest suite, staff quarters, teen hangout, or granny flat. Ready for easy conversion into a self-contained unit.
- Double Garage with Direct Access – Added convenience and security for your family.
This home is more than move-in ready – it’s ready to make memories.
Contact us today to view your next chapter in Weltevreden Park.
Property Details
- 3 Bedrooms
- 2 Bathrooms
- 2 Garages
- 1 Ensuite
- 2 Lounges
- 1 Dining Area
Property Features
- Staff Quarters
- Pets Allowed
- Access Gate
- Kitchen
- Paving
- Garden
| Bedrooms | 3 |
| Bathrooms | 2 |
| Garages | 2 |
| Floor Area | 200 m2 |
| Erf Size | 1 140 m2 |
Contact the Agent
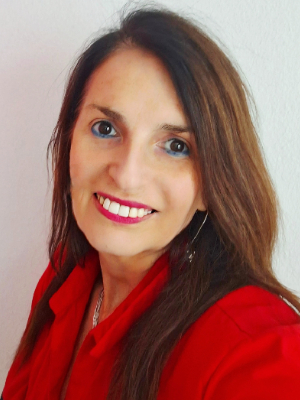
FiFi Fourie
Full Status Property Practitioner
