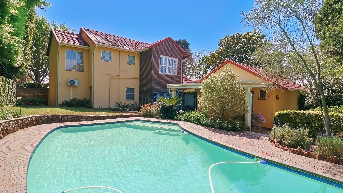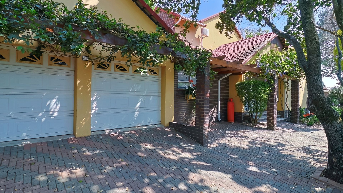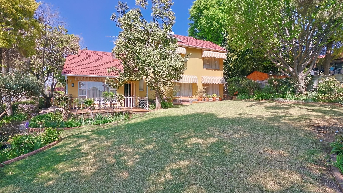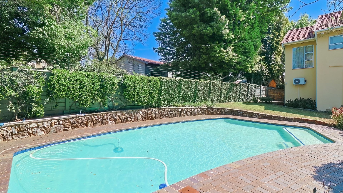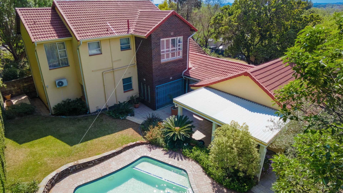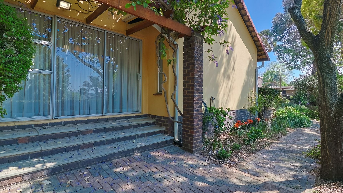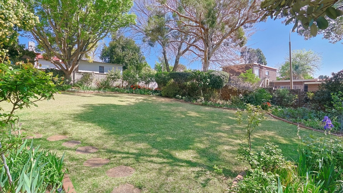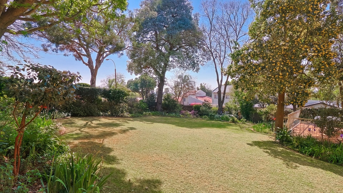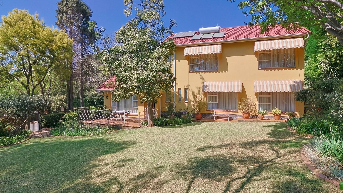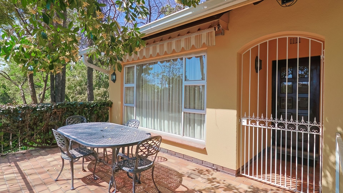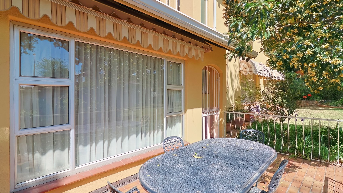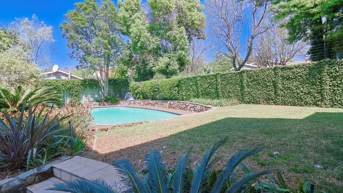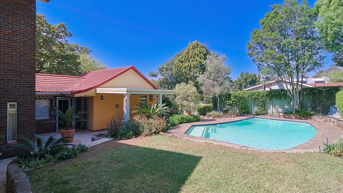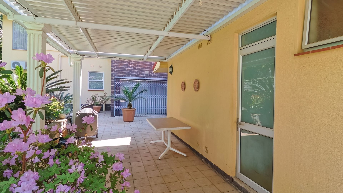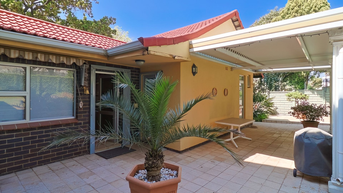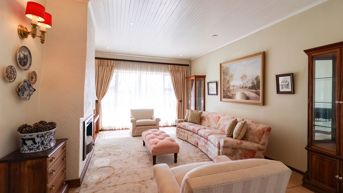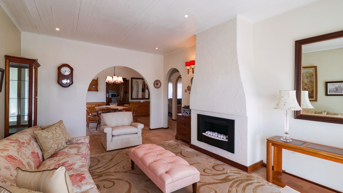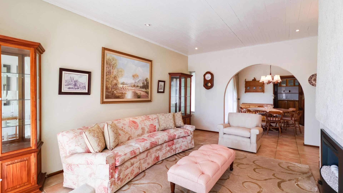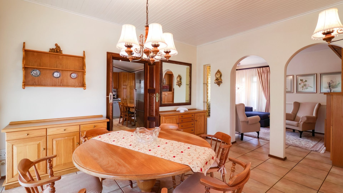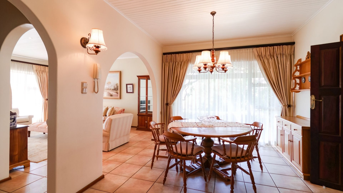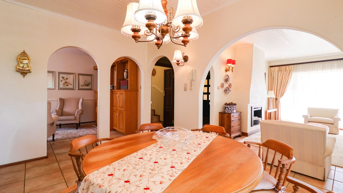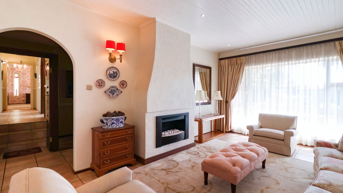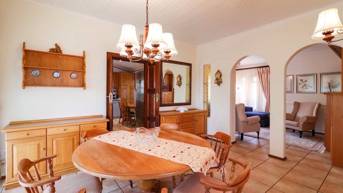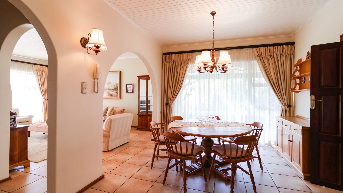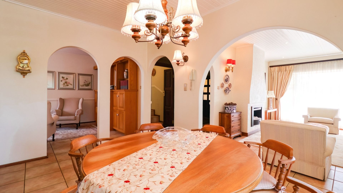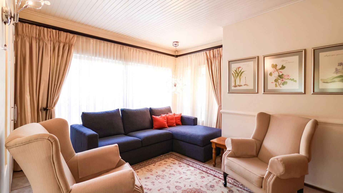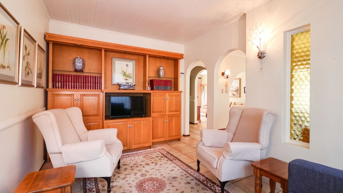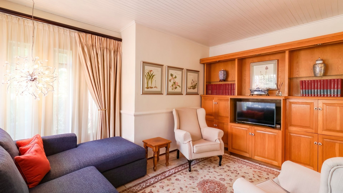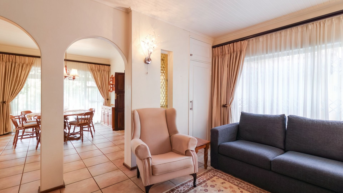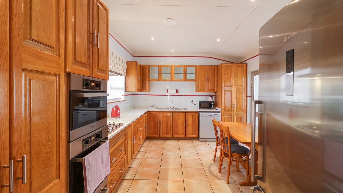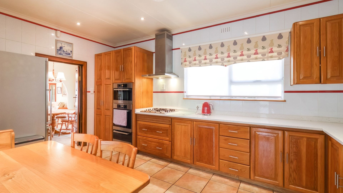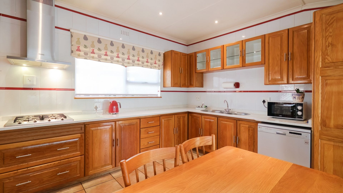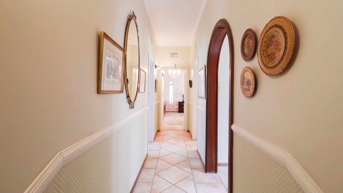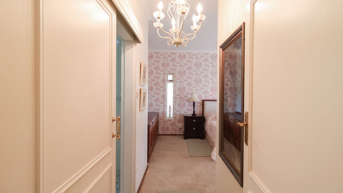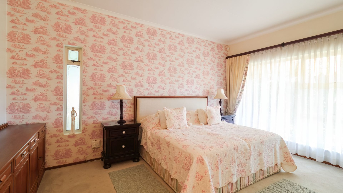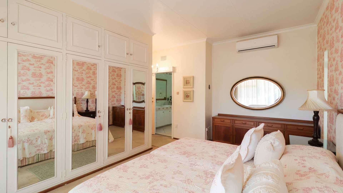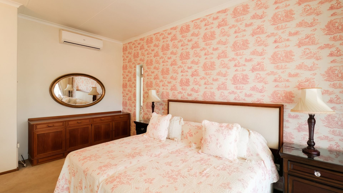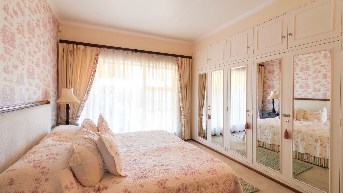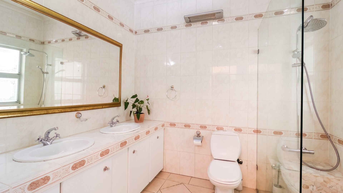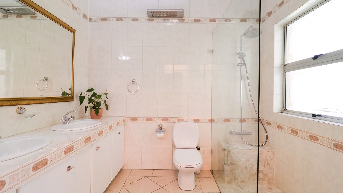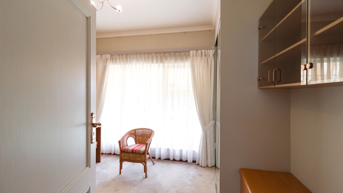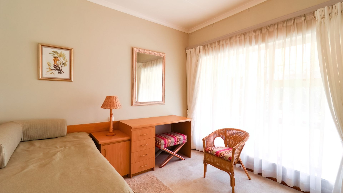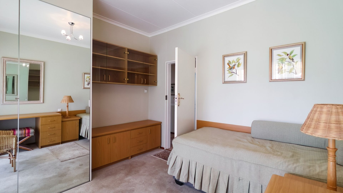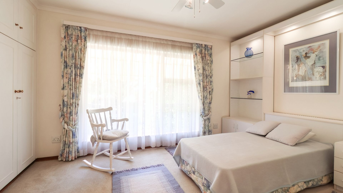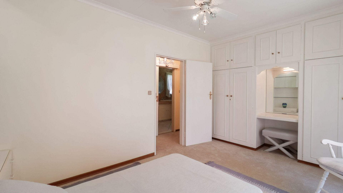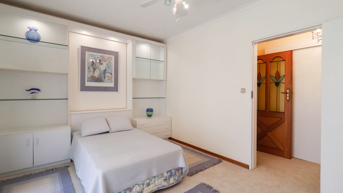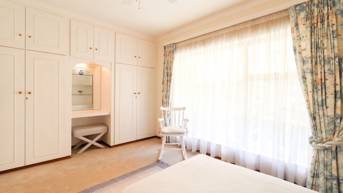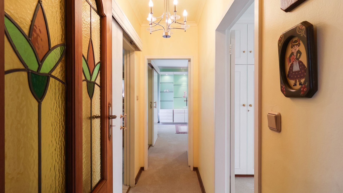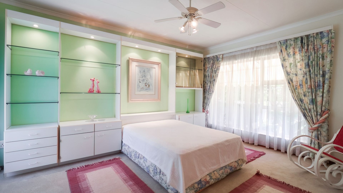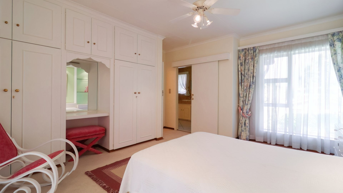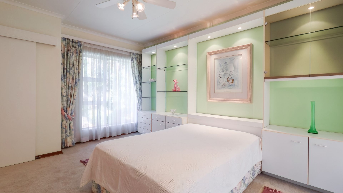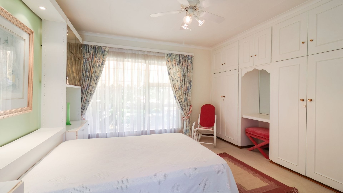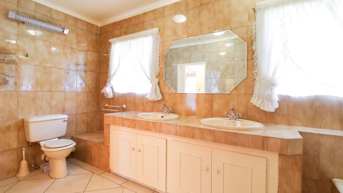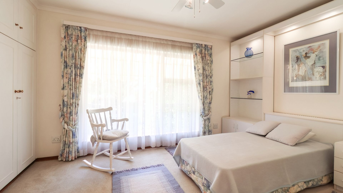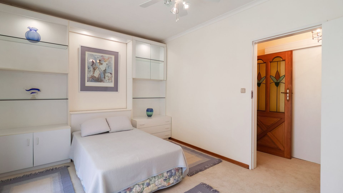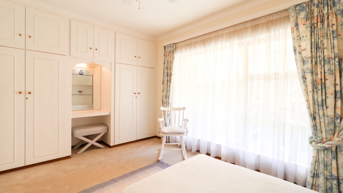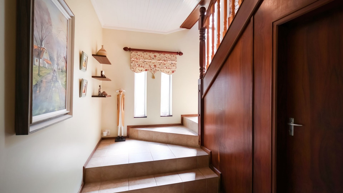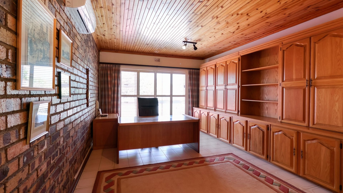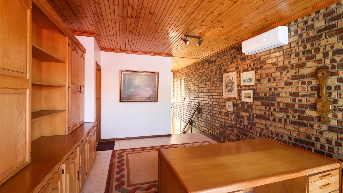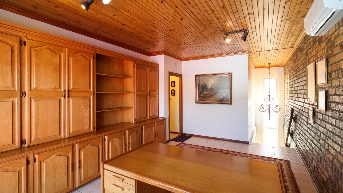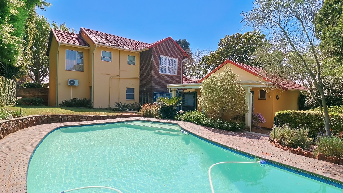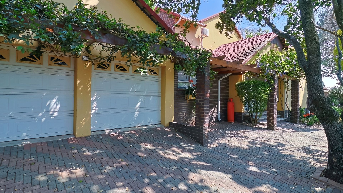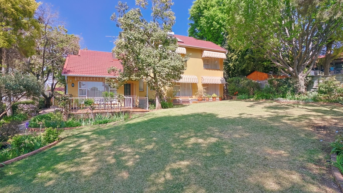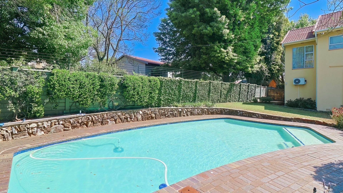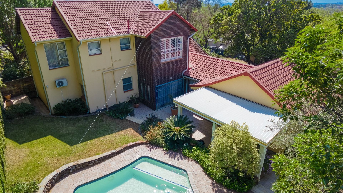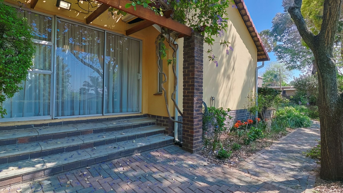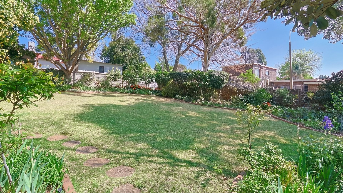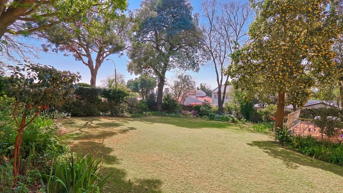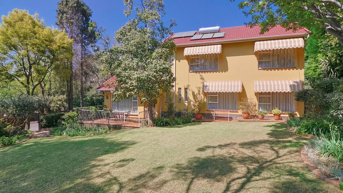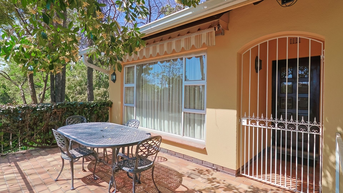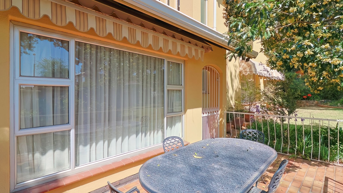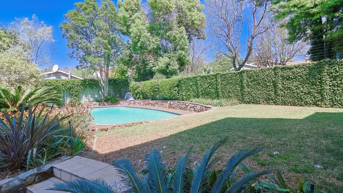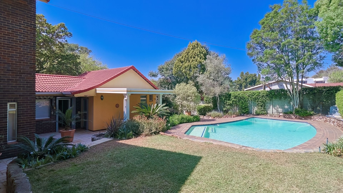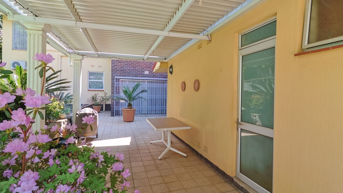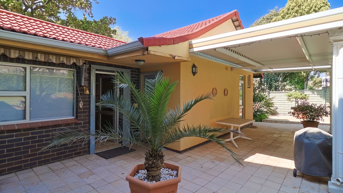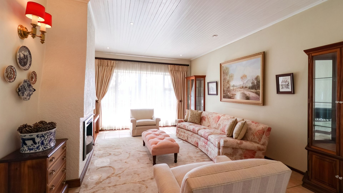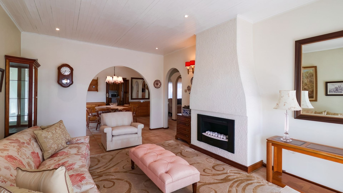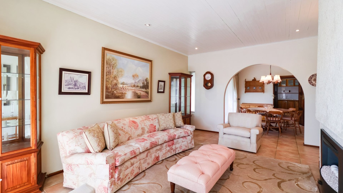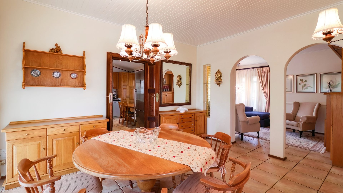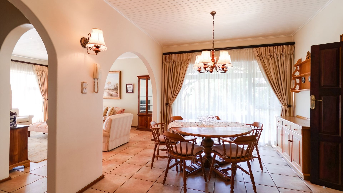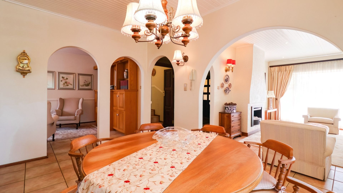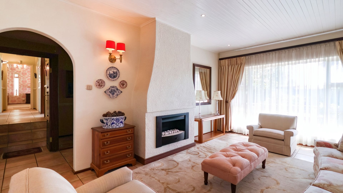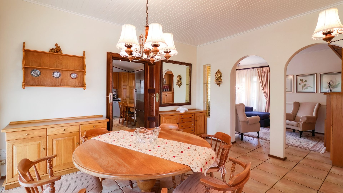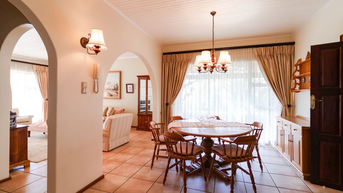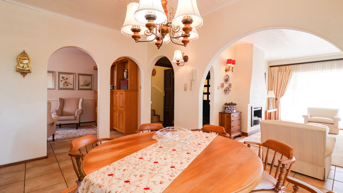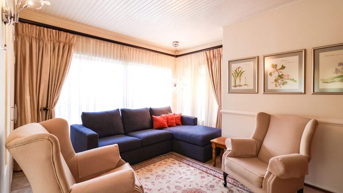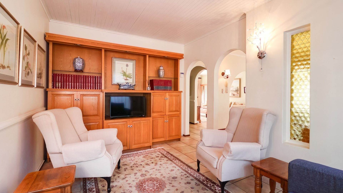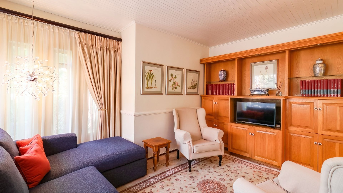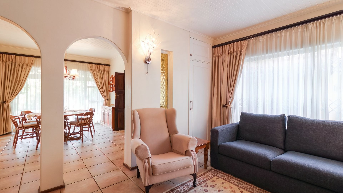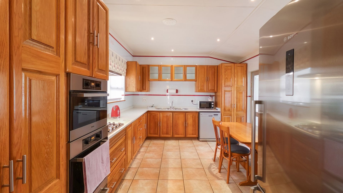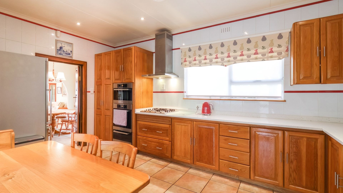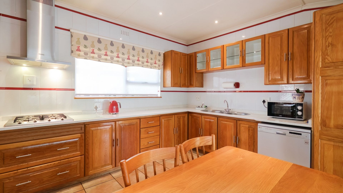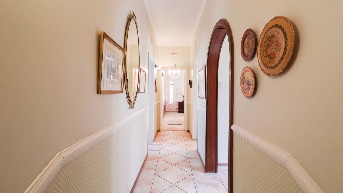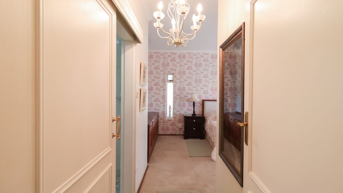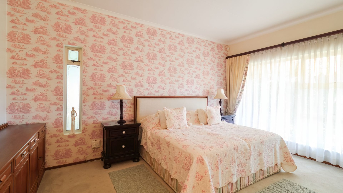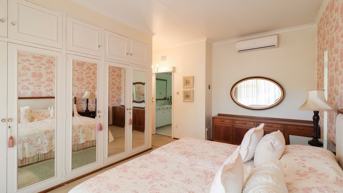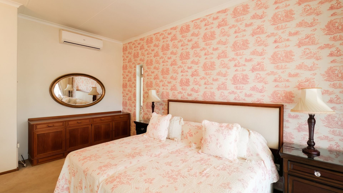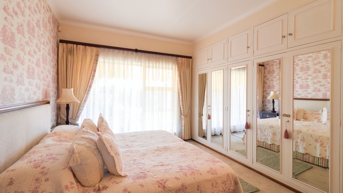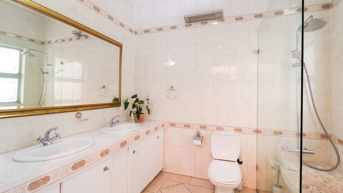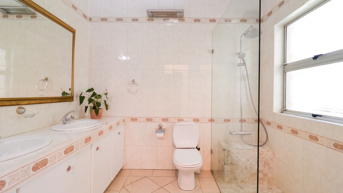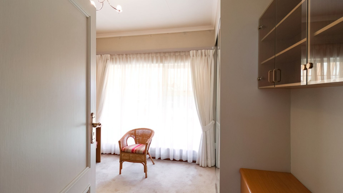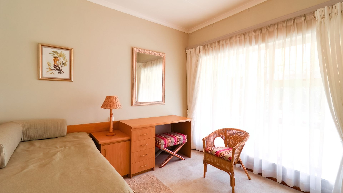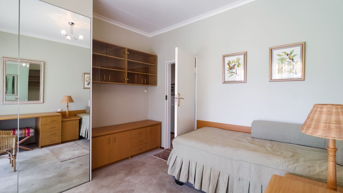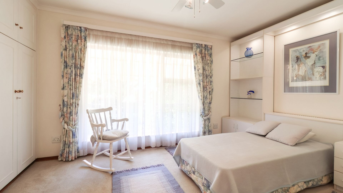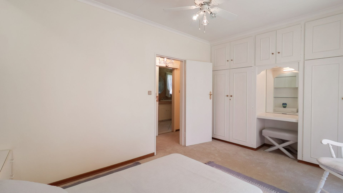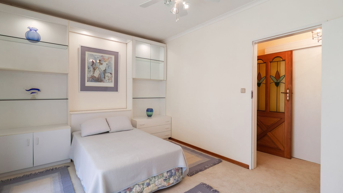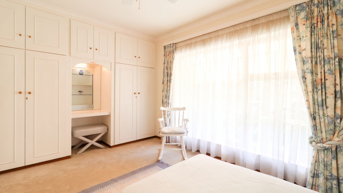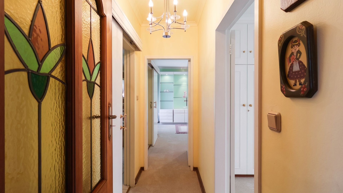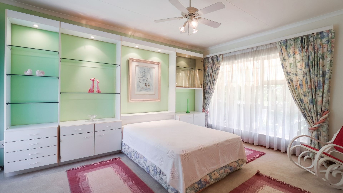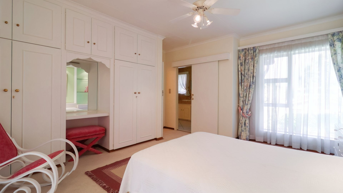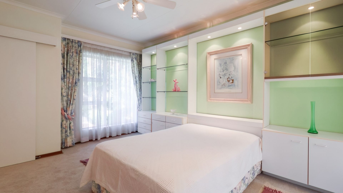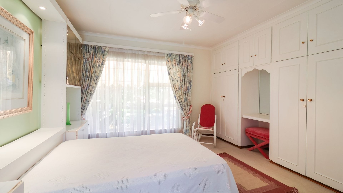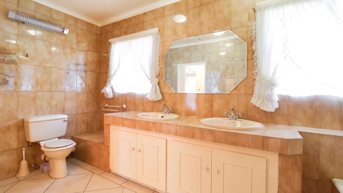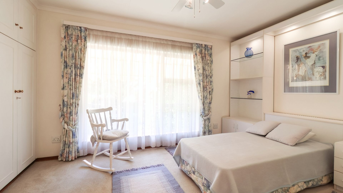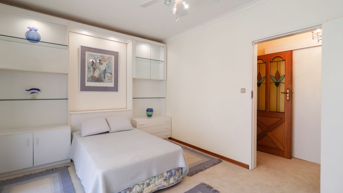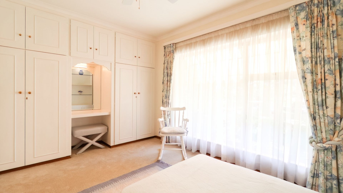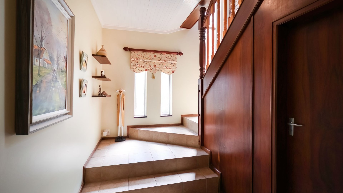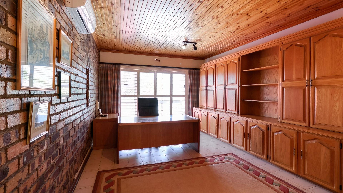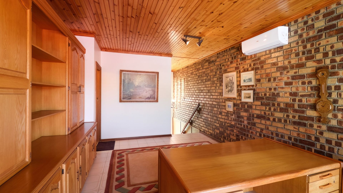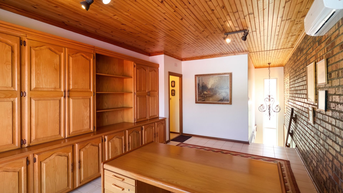- 4
- 3
- 2
- 1 038 m2
Monthly Costs
Monthly Bond Repayment ZAR .
Calculated over years at % with no deposit. Change Assumptions
Affordability Calculator | Bond Costs Calculator | Bond Repayment Calculator | Apply for a Bond- Bond Calculator
- Affordability Calculator
- Bond Costs Calculator
- Bond Repayment Calculator
- Apply for a Bond
Bond Calculator
Affordability Calculator
Bond Costs Calculator
Bond Repayment Calculator
Contact Us

Disclaimer: The estimates contained on this webpage are provided for general information purposes and should be used as a guide only. While every effort is made to ensure the accuracy of the calculator, RE/MAX of Southern Africa cannot be held liable for any loss or damage arising directly or indirectly from the use of this calculator, including any incorrect information generated by this calculator, and/or arising pursuant to your reliance on such information.
Mun. Rates & Taxes: ZAR 1608.28
Property description
This immaculate home, lovingly maintained by the same family for half a century, is a true gem in the heart of Weltevreden Park. Every detail has been carefully cared for, from the lush, established gardens where every blade of grass was planted by hand, to the timeless finishes that make this property one-of-a-kind. Now, for the first time in 50 years, it is ready to welcome new owners to continue its legacy.
Garden and Outdoor Living
Step outside into a lush paradise. The gardens are a living testament to the dedication of the owners, with mature trees, manicured lawns, and vibrant plant life creating a serene escape from the Johannesburg hustle. A sparkling swimming pool is perfectly positioned for sunny afternoons with family and friends. The outdoor bathroom adds convenience for poolside entertaining.
Garaging and Energy Efficiency
The property offers a double automated garage and ample parking. With an inverter, solar geyser, gas stove, and a gas fireplace, the home is thoughtfully designed to remain comfortable and functional during load shedding.
Warm and Welcoming Interiors
From the moment you enter, the home embraces you with warmth and character:
- Main Living Room and Dining Area: A spacious and light-filled open plan area that seamlessly connects the main living space with the dining room ideal for everyday living and family meals. At the heart of this room is a gas fireplace, creating a cozy atmosphere on chilly evenings. This space is perfect for family gatherings or quiet nights by the fire.
- Formal Lounge: A separate lounge invites you to unwind in comfort.
- Kitchen: The heart of the home, boasting solid oak wood cabinetry, timeless Caesarstone countertops, underfloor heating, and abundant storage. A double oven and modern gas stove make it a dream for home chefs. The craftsmanship reflects quality that lasts, blending practicality with elegance.
Bedrooms and Bathrooms
- Downstairs: Two well-proportioned bedrooms with built-in cupboards. The main bedroom features a beautifully appointed en-suite bathroom.
- Upstairs: Two expansive bedrooms with generous storage, accompanied by a full bathroom as well as large study. This level offers privacy for family members or guests, with large windows overlooking the tranquil garden.
Extra Comforts and Features
- Underfloor heating in the main living areas.
- Ceiling fans in key rooms for year-round comfort.
- Aircon unit.
- Gas fireplace in the family lounge.
- Load-shedding friendly with inverter, solar geyser, and gas-powered appliances.
- Outdoor bathroom for poolside convenience.
- Secure and meticulously maintained a home that truly needs no work.
Location
Situated in sought-after Weltevreden Park, this home offers the best of suburban living. With excellent schools, shopping centers, medical facilities, and main routes nearby, it strikes the perfect balance between convenience and tranquility.
A Home with Heart
This is more than a house it is a home that has been loved, cared for, and treasured for decades. Now it awaits a new family to enjoy its comforts, embrace its gardens, and create their own memories for the next 50 years.
Property Details
- 4 Bedrooms
- 3 Bathrooms
- 2 Garages
- 1 Ensuite
- 2 Lounges
- 1 Dining Area
Property Features
- Study
- Pool
- Aircon
- Pets Allowed
- Fence
- Access Gate
- Alarm
- Kitchen
- Fire Place
- Entrance Hall
- Paving
- Garden
Video
Virtual Tour
| Bedrooms | 4 |
| Bathrooms | 3 |
| Garages | 2 |
| Erf Size | 1 038 m2 |
Contact the Agent
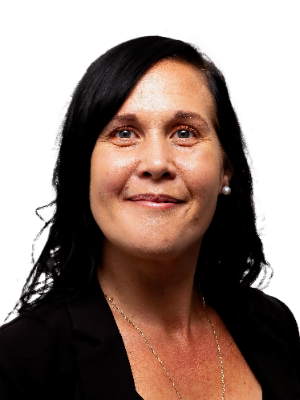
Cherise Joy
Full Status Property Practitioner
