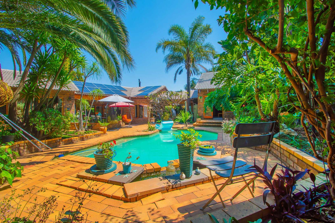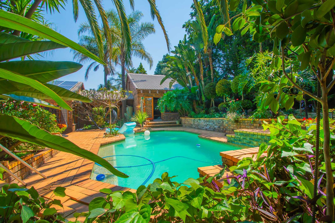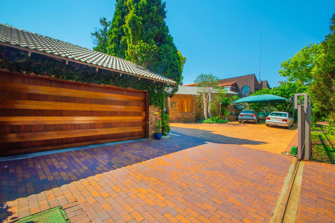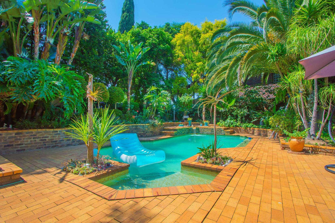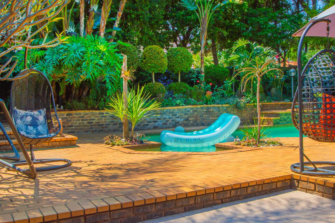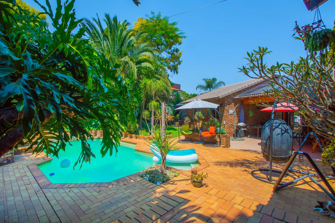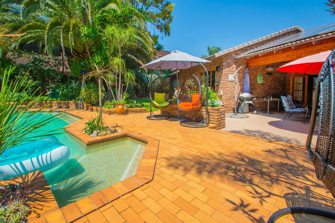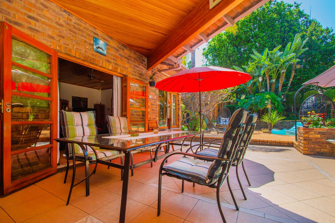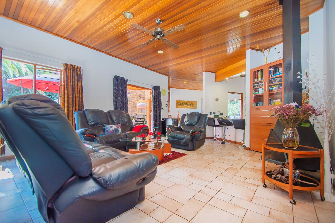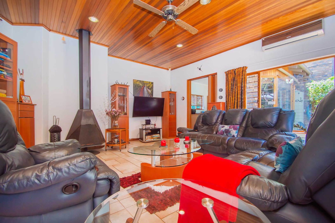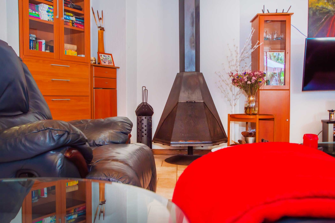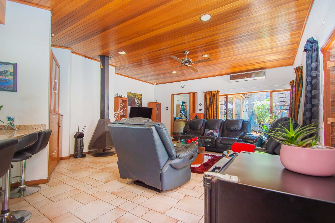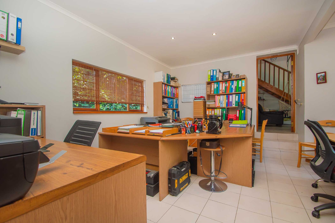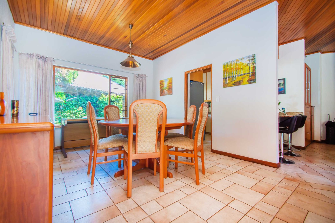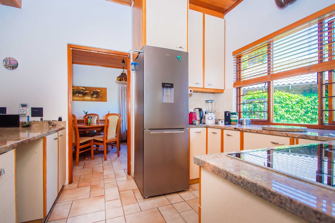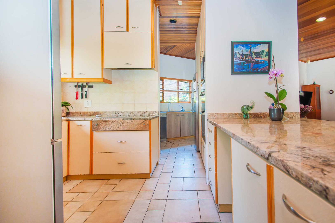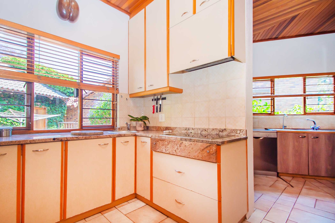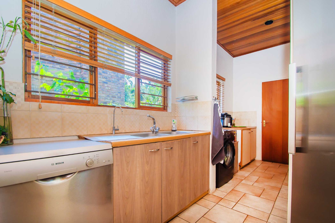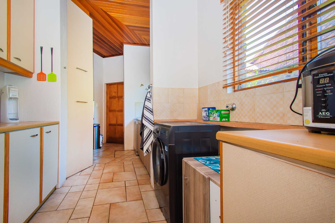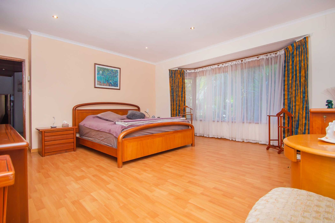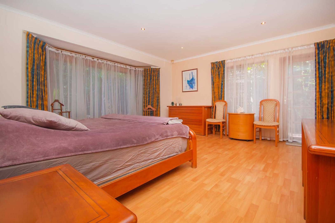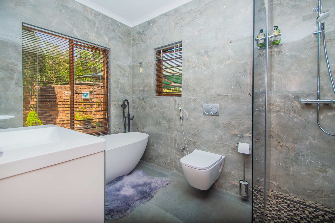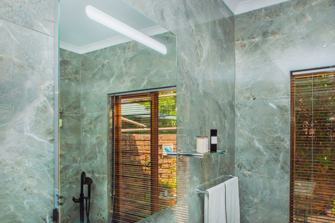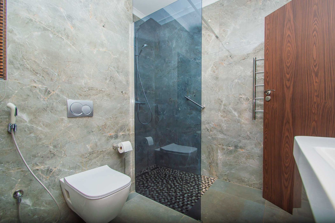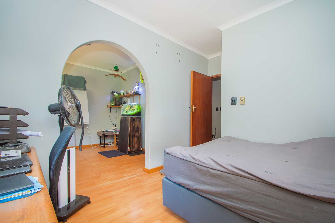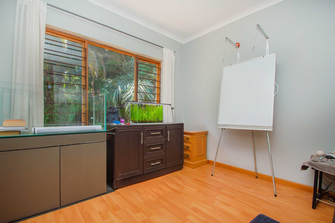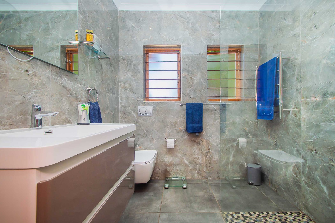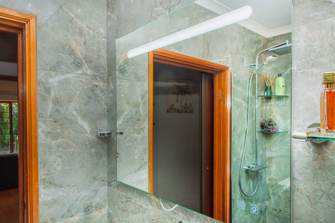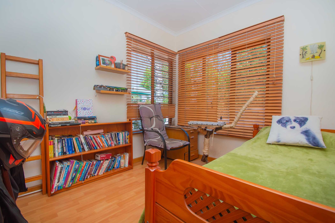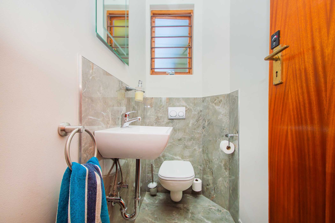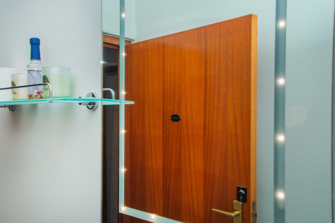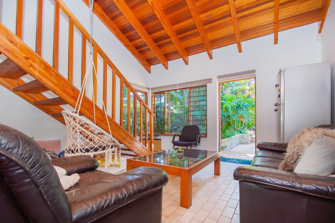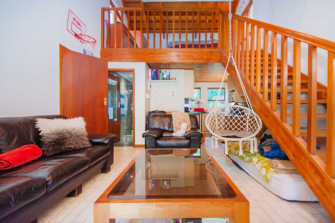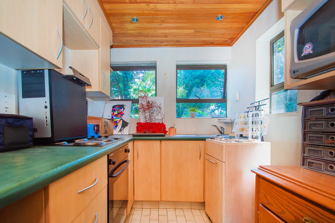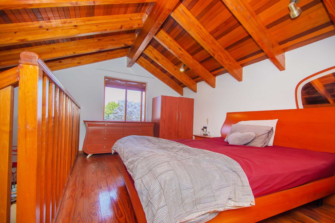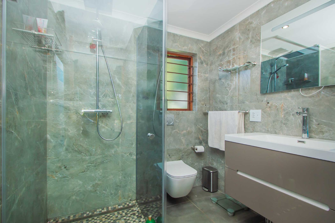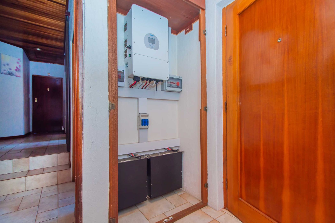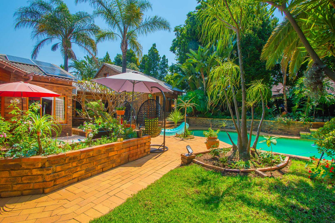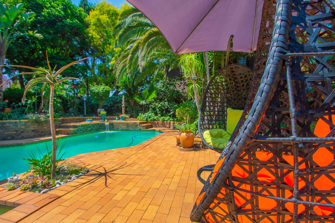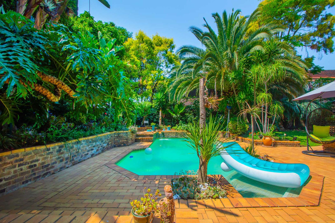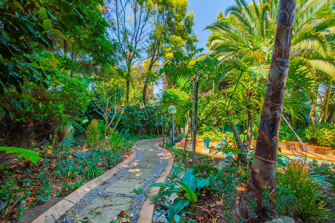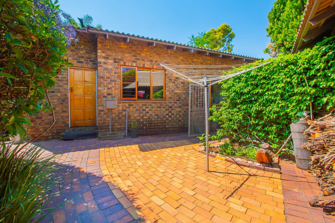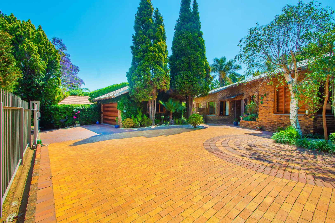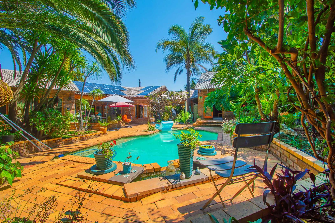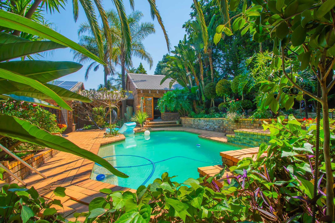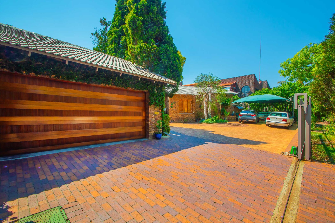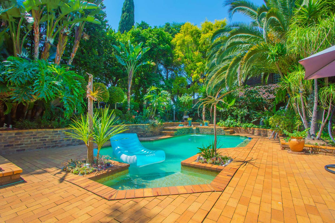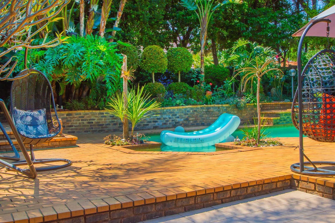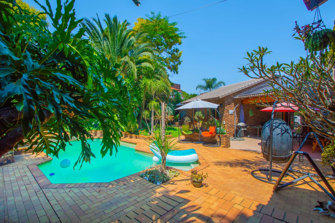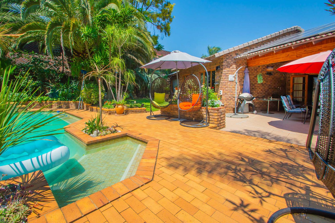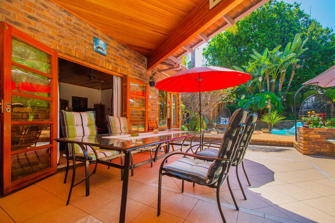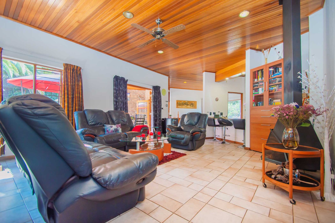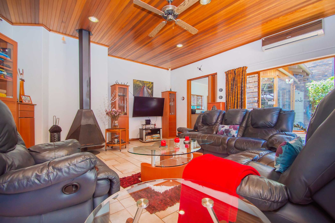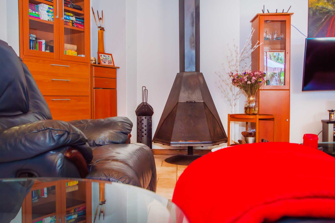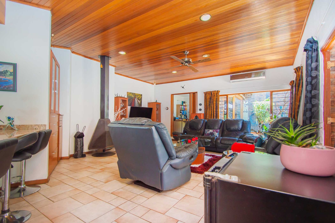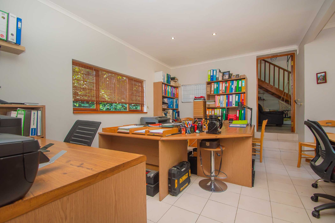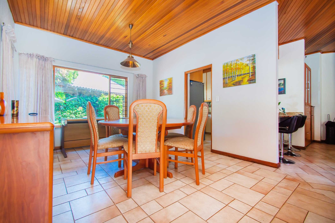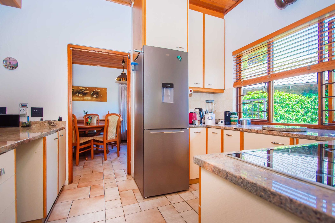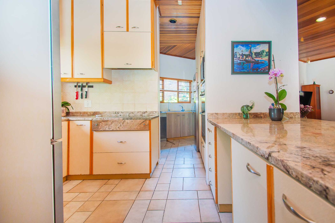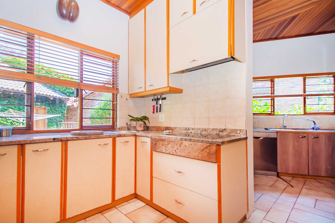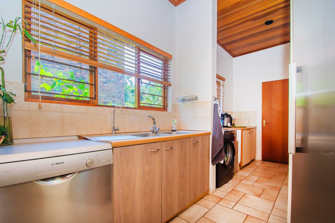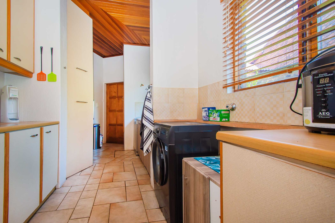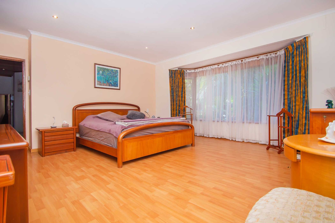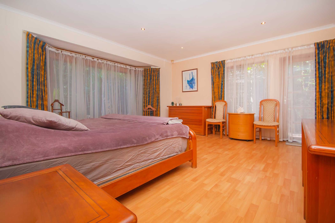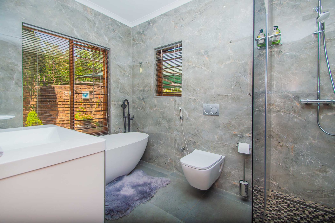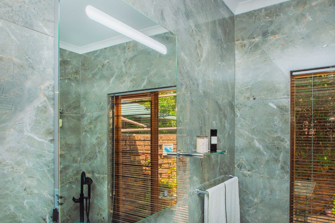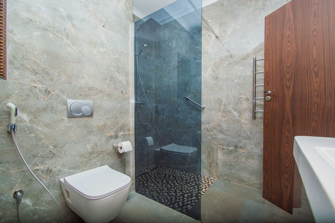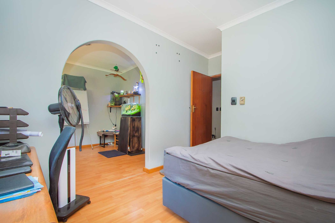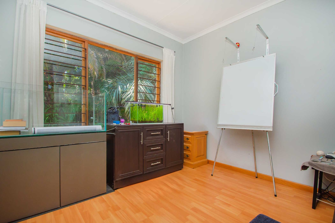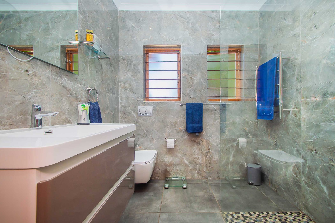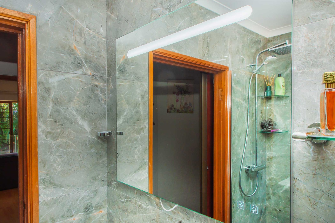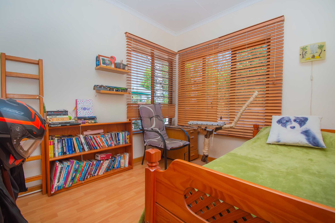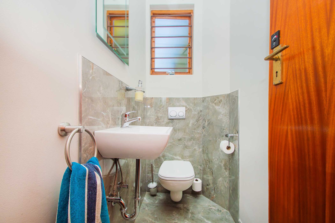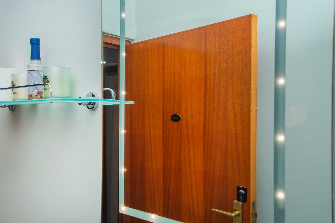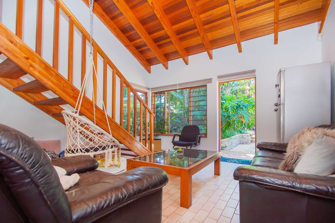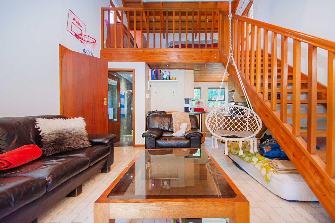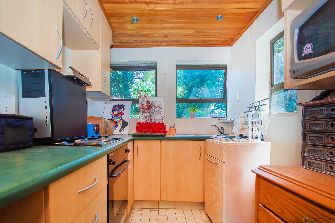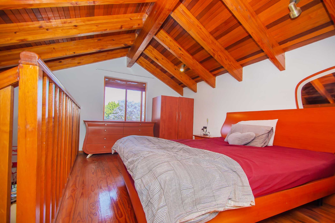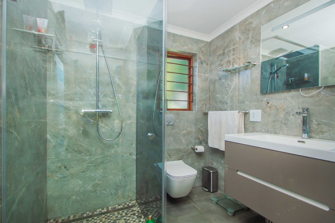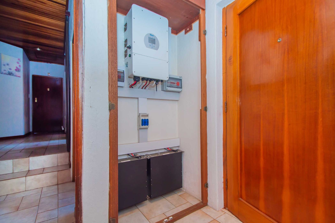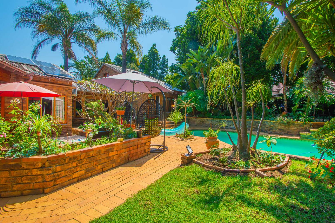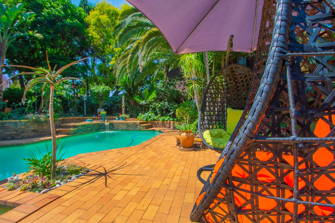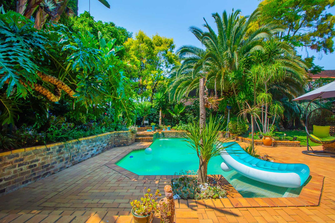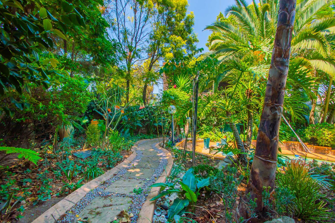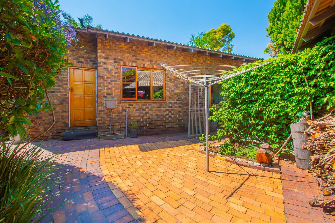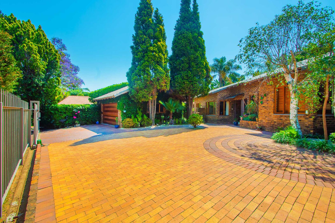- 4
- 3.5
- 2
- 991 m2
Monthly Costs
Monthly Bond Repayment ZAR .
Calculated over years at % with no deposit. Change Assumptions
Affordability Calculator | Bond Costs Calculator | Bond Repayment Calculator | Apply for a Bond- Bond Calculator
- Affordability Calculator
- Bond Costs Calculator
- Bond Repayment Calculator
- Apply for a Bond
Bond Calculator
Affordability Calculator
Bond Costs Calculator
Bond Repayment Calculator
Contact Us

Disclaimer: The estimates contained on this webpage are provided for general information purposes and should be used as a guide only. While every effort is made to ensure the accuracy of the calculator, RE/MAX of Southern Africa cannot be held liable for any loss or damage arising directly or indirectly from the use of this calculator, including any incorrect information generated by this calculator, and/or arising pursuant to your reliance on such information.
Property description
This beautifully maintained family home offers the perfect blend of space, style, and modern convenience — ideal for families, work-from-home professionals, or those seeking dual-living flexibility.
The heart of the home is the large kitchen, featuring a separate scullery, ample cupboard space, room for three water appliances, and a breakfast nook, seamlessly flowing into the dining area.
The open-plan living areas include a spacious lounge with a ceiling fan, fireplace, and air-conditioning, opening onto a covered patio that overlooks the lush garden and sparkling blue pool — perfect for year-round entertaining. A second lounge, currently used as a large study, provides extra flexibility for your family’s needs.
The main bedroom impresses with its generous size, bay window, walk-in closet, and a modern en-suite bathroom tiled to the ceiling. The second bedroom has been expanded - originally two rooms that have been combined, offering extra space and built-in cupboards, while the third bedroom is equally spacious with built-in cupboards. These are complemented by a stylish family bathroom that is ultra-modern and an additional guest toilet.
The self-contained flatlet enjoys both direct access to the main house and a private external entrance, featuring double-volume ceilings, a lounge, kitchenette, modern bathroom, and a loft-style bedroom located upstairs — ideal for guests, extended family, or rental income.
Additional features include:
• 8kVA Deye inverter, 2x lithium-ion batteries, and 12 solar panels
• Fibre-ready connectivity
• JOJO tank
• Comprehensive security system with alarm and perimeter beams
• Courtyard, double automated garage, double carport, and ample extra parking
This property truly has it all — space, luxury, and peace of mind.
Don’t miss out — call today to arrange your private viewing!
Property Details
- 4 Bedrooms
- 3.5 Bathrooms
- 2 Garages
- 1 Ensuite
- 2 Lounges
- 1 Dining Area
Property Features
- Patio
- Pool
- Aircon
- Pets Allowed
- Access Gate
- Alarm
- Kitchen
- Fire Place
- Guest Toilet
- Entrance Hall
- Paving
- Garden
- Family TV Room
| Bedrooms | 4 |
| Bathrooms | 3.5 |
| Garages | 2 |
| Erf Size | 991 m2 |
Contact the Agent

Wesley Heasman
Full Status Property Practitioner

Donald de Kramer
Candidate Property Practitioner
