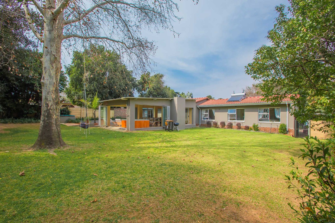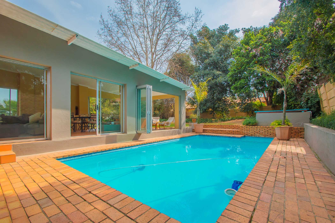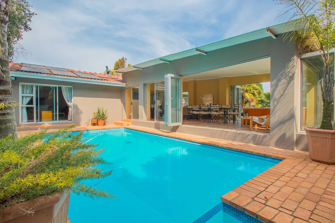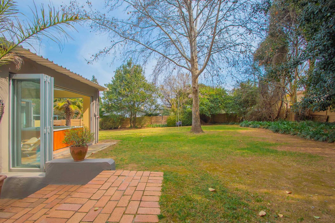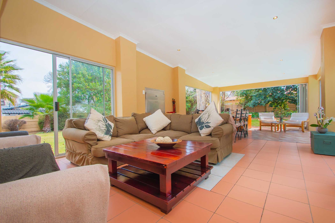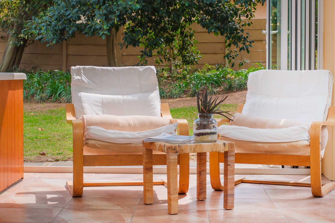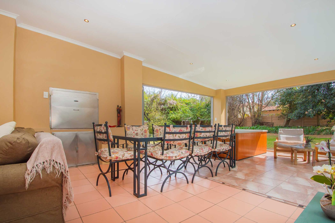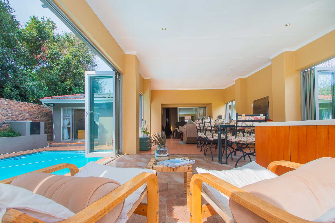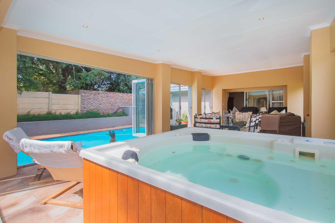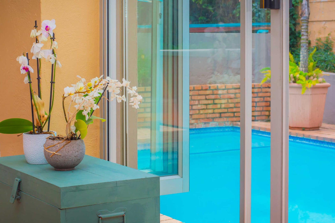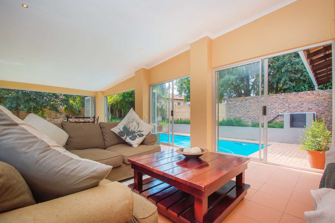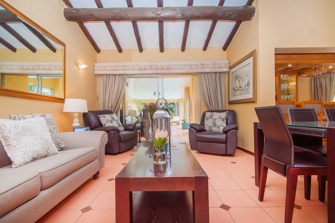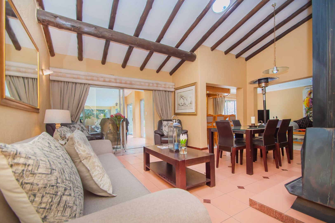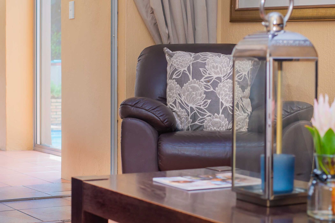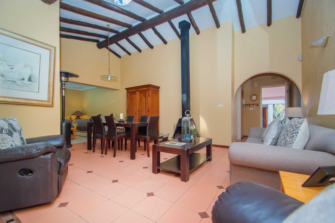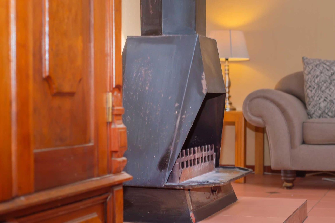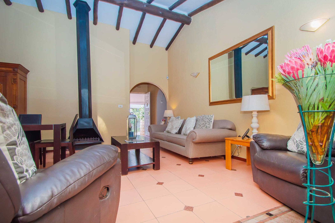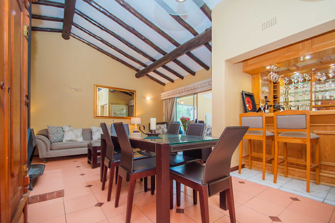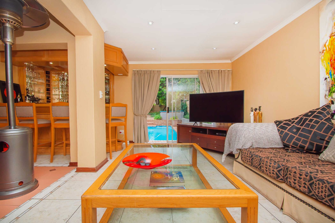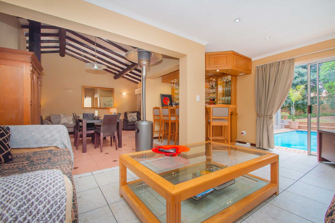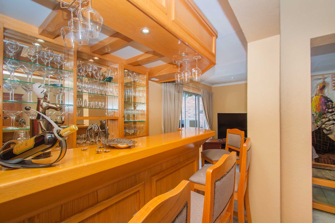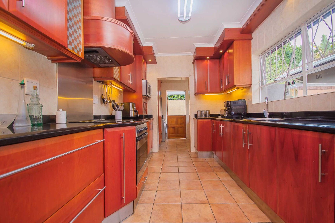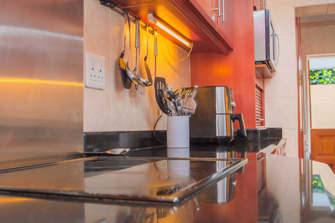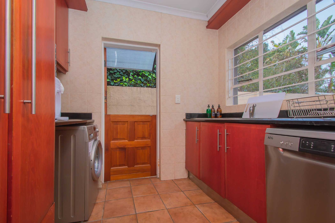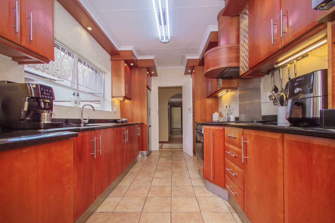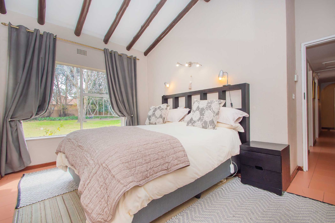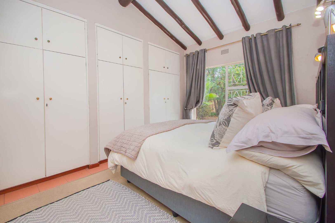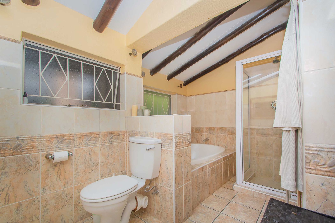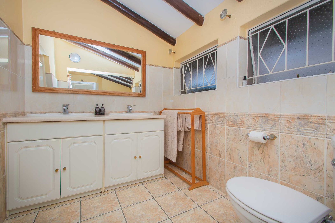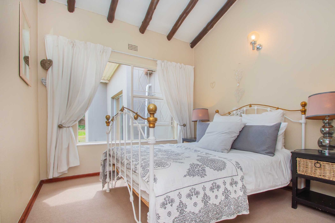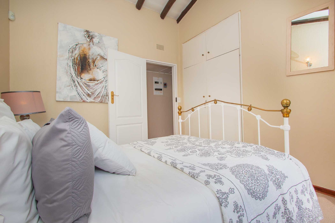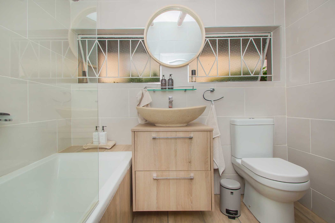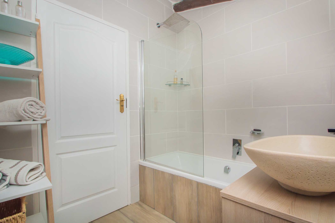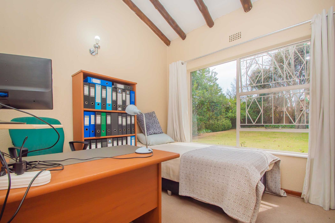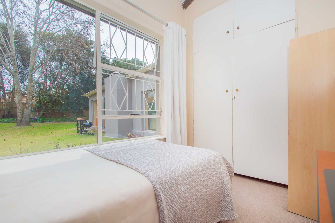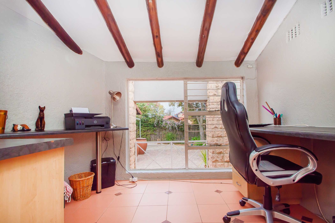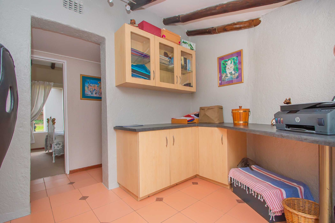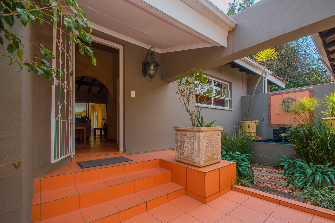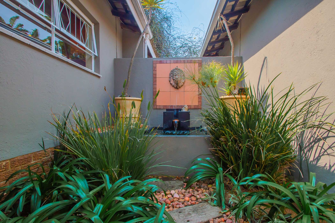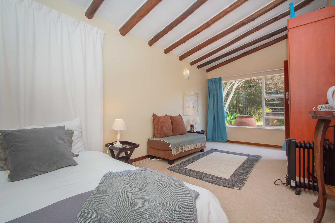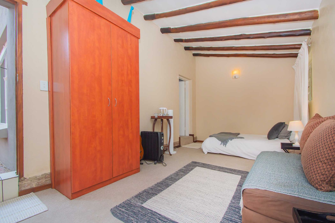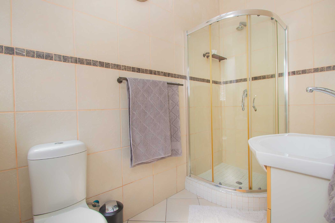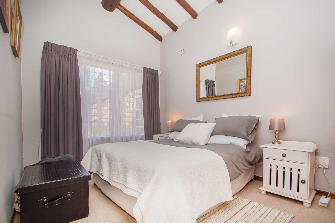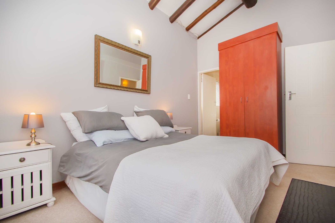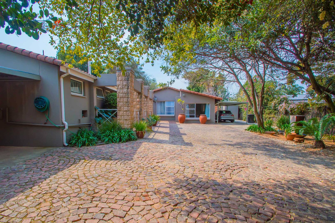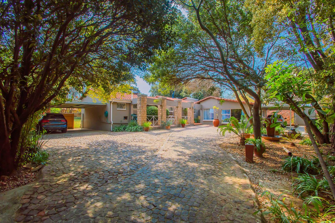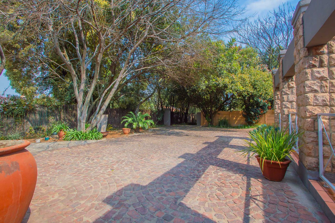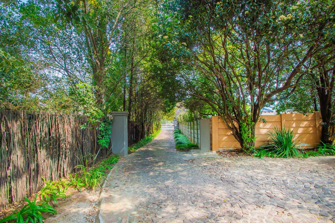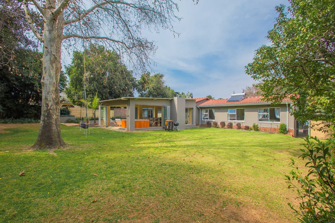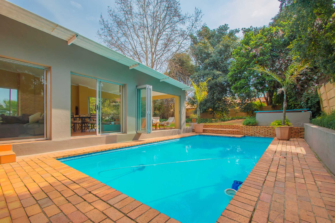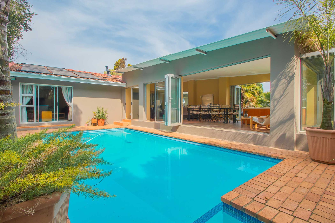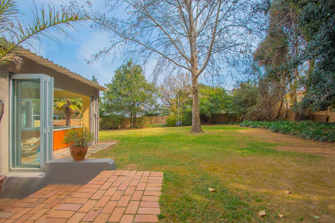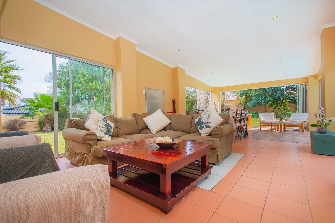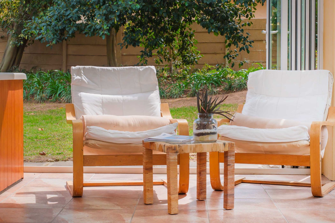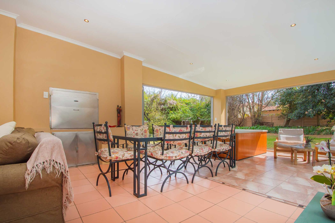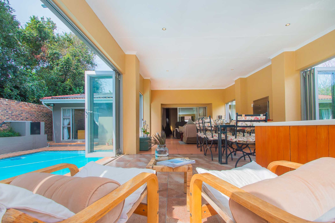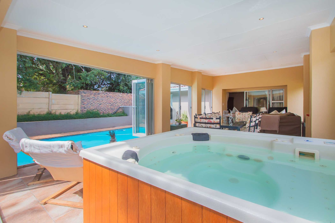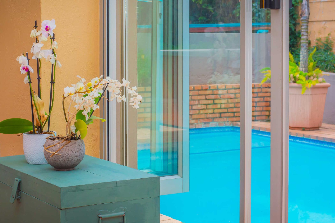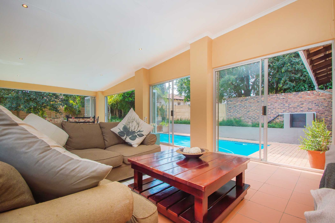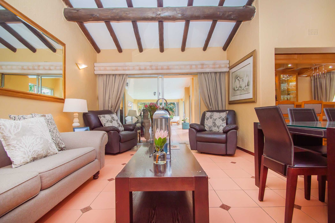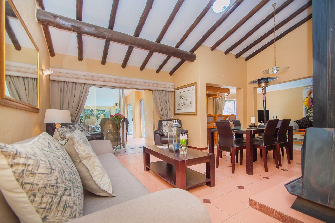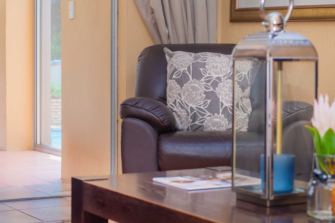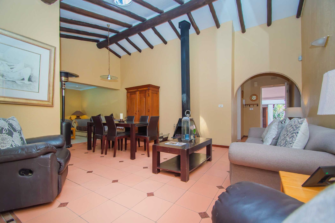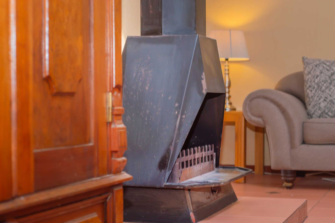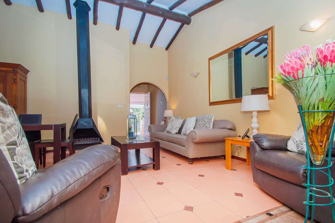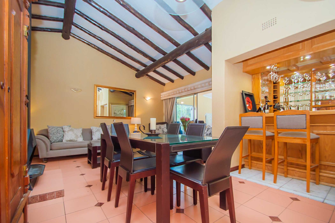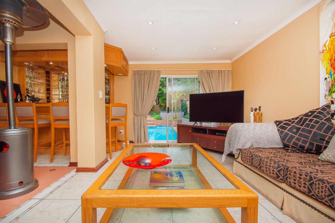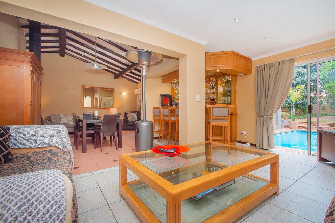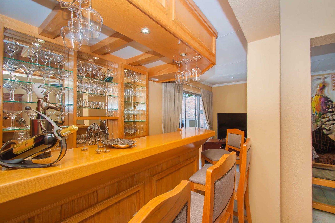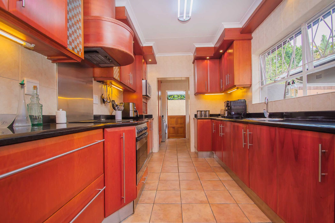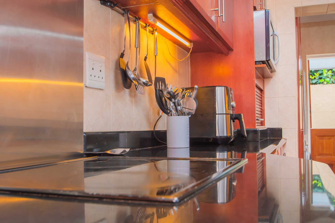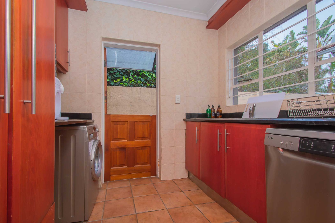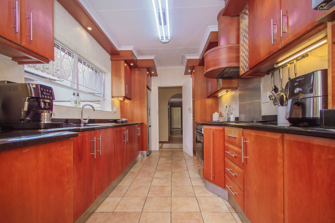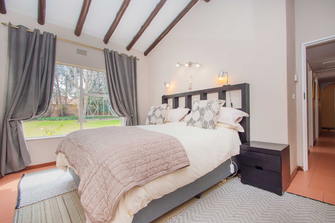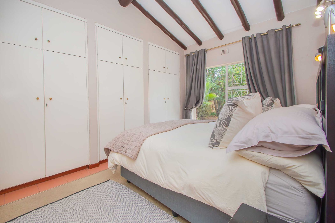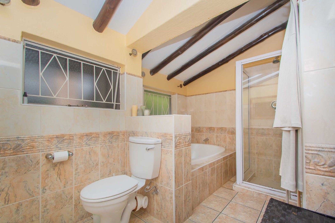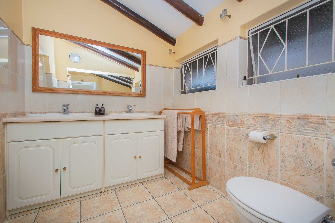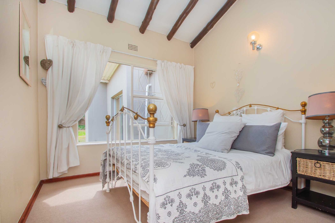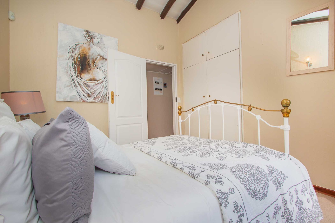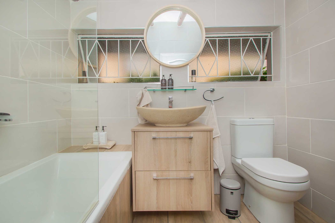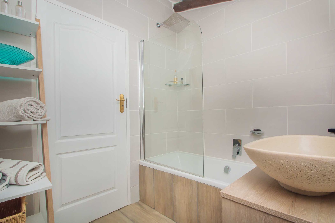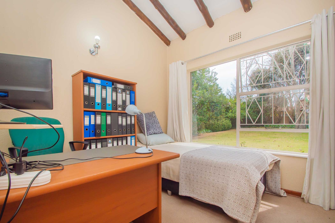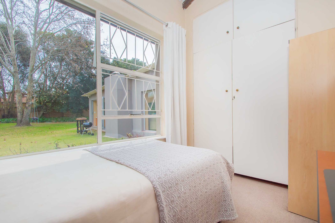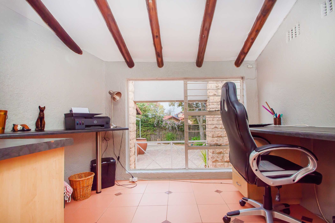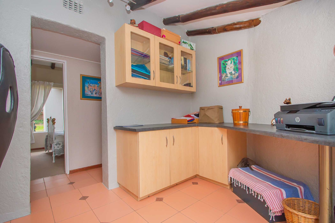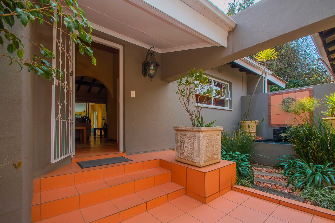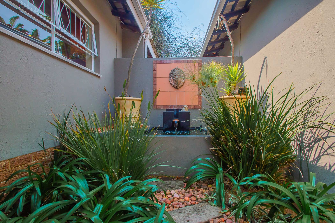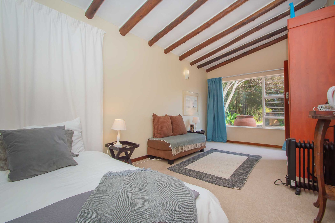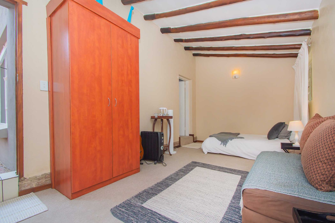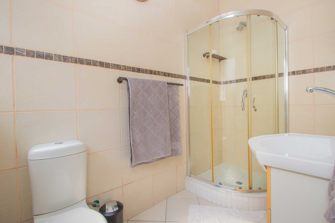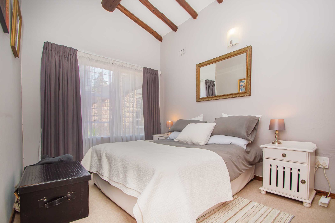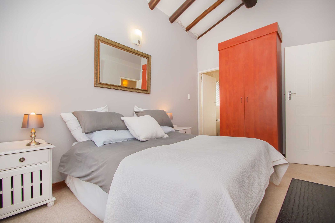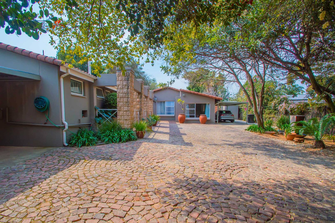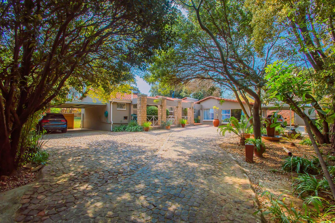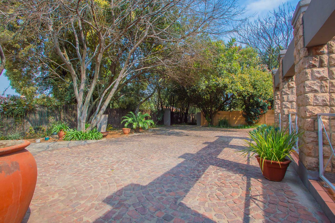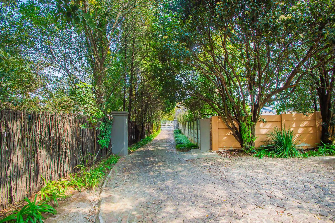- 5
- 3
- 1 461 m2
Monthly Costs
Monthly Bond Repayment ZAR .
Calculated over years at % with no deposit. Change Assumptions
Affordability Calculator | Bond Costs Calculator | Bond Repayment Calculator | Apply for a Bond- Bond Calculator
- Affordability Calculator
- Bond Costs Calculator
- Bond Repayment Calculator
- Apply for a Bond
Bond Calculator
Affordability Calculator
Bond Costs Calculator
Bond Repayment Calculator
Contact Us

Disclaimer: The estimates contained on this webpage are provided for general information purposes and should be used as a guide only. While every effort is made to ensure the accuracy of the calculator, RE/MAX of Southern Africa cannot be held liable for any loss or damage arising directly or indirectly from the use of this calculator, including any incorrect information generated by this calculator, and/or arising pursuant to your reliance on such information.
Mun. Rates & Taxes: ZAR 1799.00
Property description
Offers from R2 500 000 will be considered
Situated in the heart of Weltevreden Park you will come across this stunning Home in a quiet cul-de-sac, featuring high ceilings and modern finishes. The kitchen has ample cupboard space, granite countertops, led downlights and a scullery that has space for three undercounter appliances.
Open-plan living areas set the scene - the first lounge has a cozy fireplace and a skylight, the second lounge is complimented by a large bar with downlights and in the centre of the living areas is the dining table. The lining areas flow out to the pool and directly into the enclosed entertainment area. The home offers a solar geyser, with the option to switch to electric, and has a second electric geyser and is fibre ready.
Completing this Home are three well sized bedrooms and an office. The main bedroom is sun filled and has built-in cupboards and a full en suite bathroom with a jacuzzi bath, a shower, toilet and double vanity. The second and third bedrooms are large and have built-in cupboards and are complimented by the modern family bathroom that is tiled to the roof. And the office is fitted with built-in cupboards and a table.
The enclosed entertainment area is expansive, it has sliding doors, stacking doors, a jacuzzi, a built-in braai and overlooks the large lush garden and blue sparkling swimming pool. The swimming pool has solar heating panels.
The cottage/flatlet has its own entrance and consists of two bedrooms with built-in cupboards and a bathroom with a toilet, basin and shower. This can be used for visitors or as an Airbnb rental. There is also an outside staff quarters room with a separate toilet and a shower head.
The front of this Home has two water features, a wendy house for storage, three carports – 1x double carport and 1x single carport, and open parking with a long driveway. The driveway allows for secure outdoor activities, such as bike riding, within the property confines.
Close to all amenities.
A must see - To avoid disappointment, give me a call for a private viewing!
Property Details
- 5 Bedrooms
- 3 Bathrooms
- 1 Ensuite
- 2 Lounges
- 1 Dining Area
Property Features
- Study
- Patio
- Pool
- Staff Quarters
- Storage
- Pets Allowed
- Access Gate
- Alarm
- Kitchen
- Built In Braai
- Fire Place
- Entrance Hall
- Paving
- Garden
- Family TV Room
- Fibre ready
- Swimming pool solar heating panels
- Built-in bar
- Jacuzzi
- 2 bedroom cottage
- Domestic quarters
| Bedrooms | 5 |
| Bathrooms | 3 |
| Erf Size | 1 461 m2 |
Contact the Agent

Wesley Heasman
Full Status Property Practitioner
