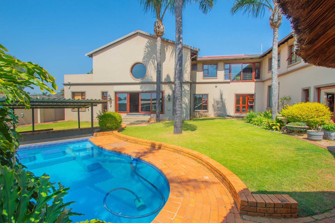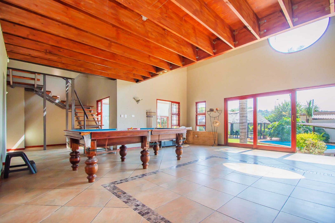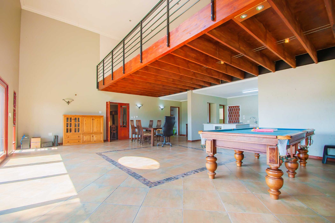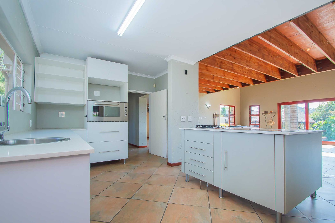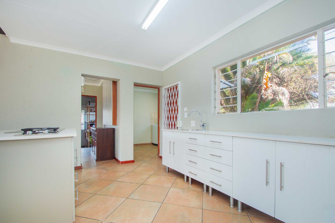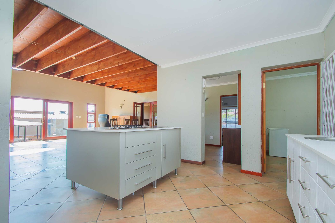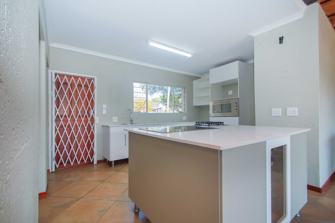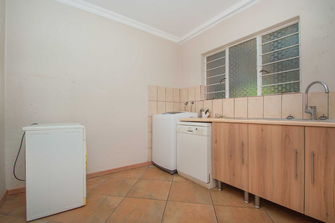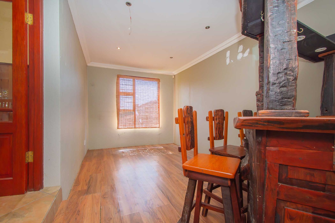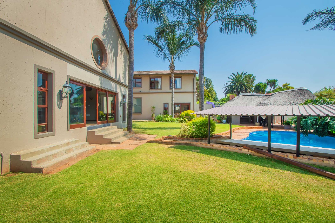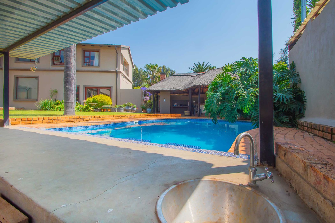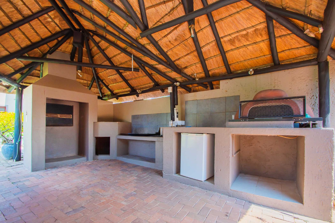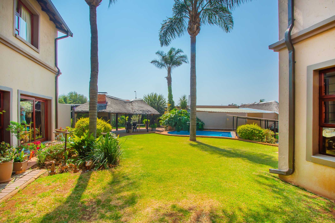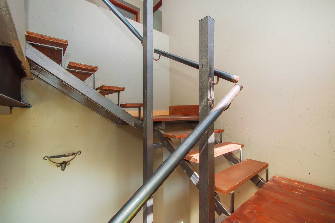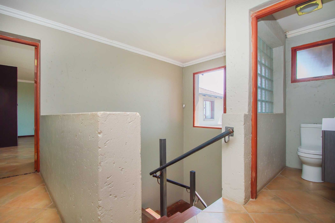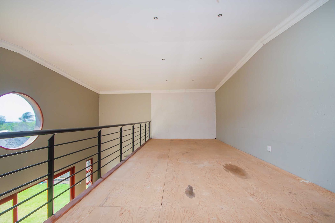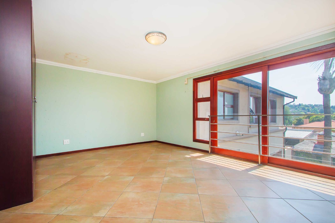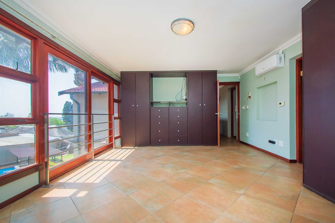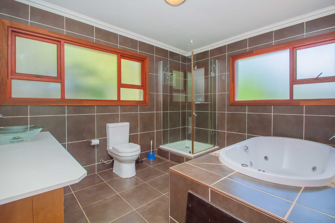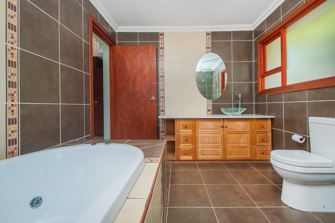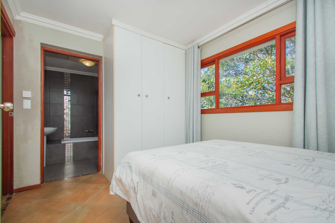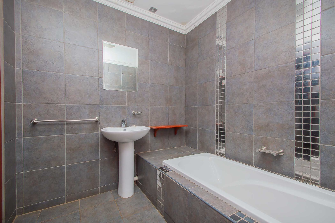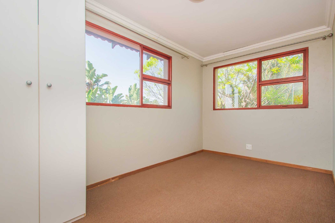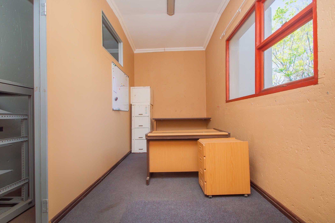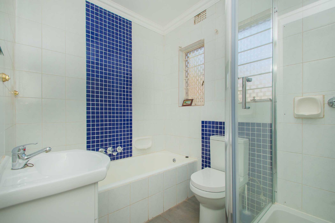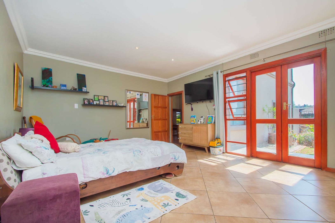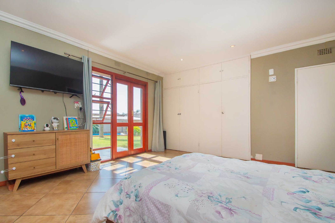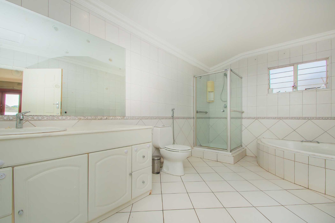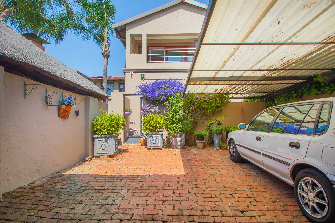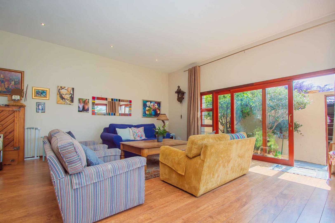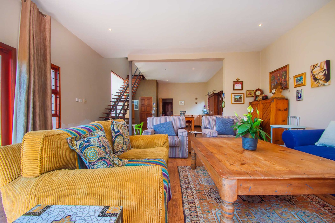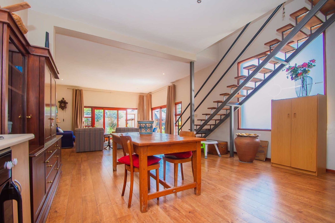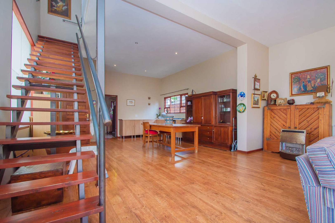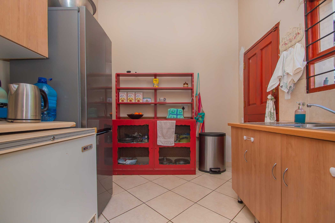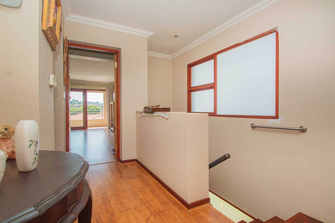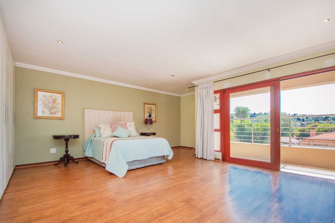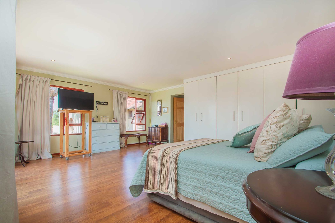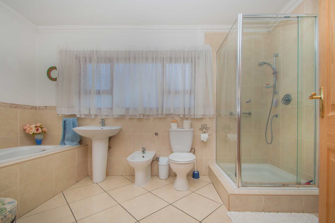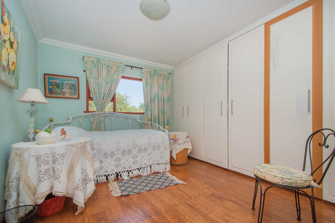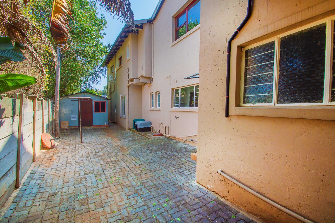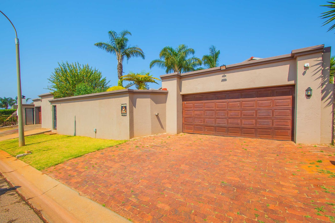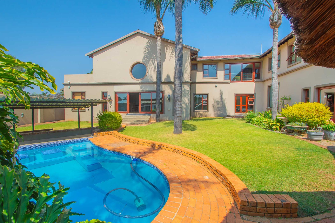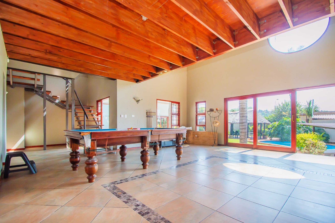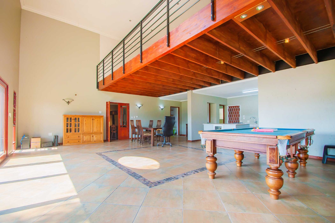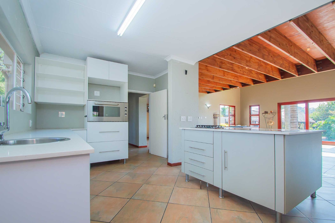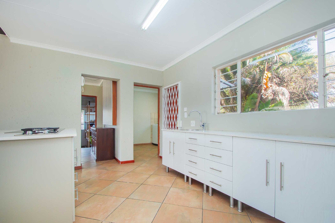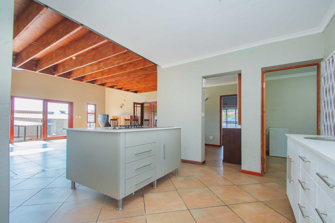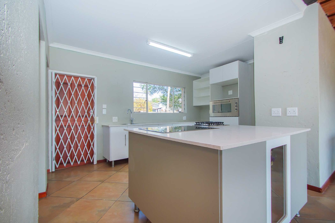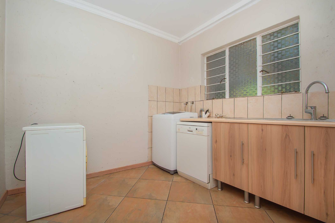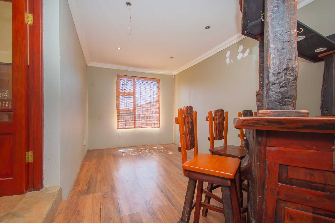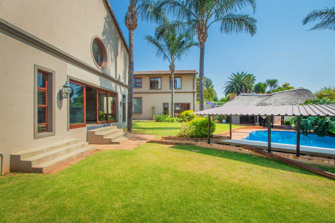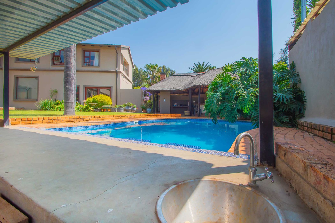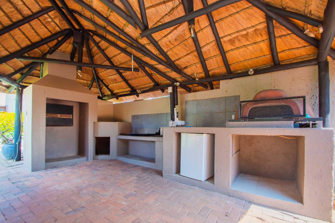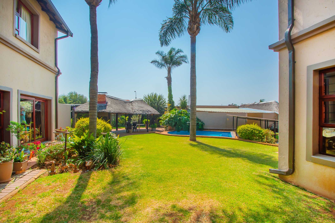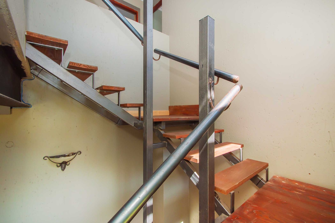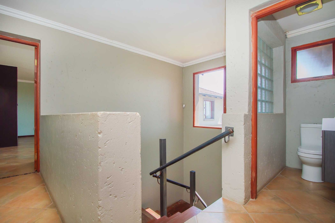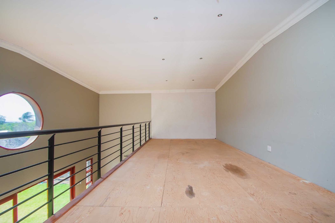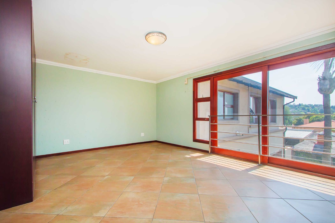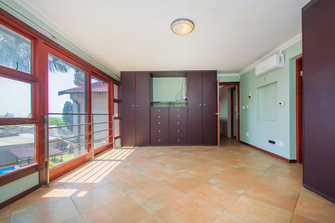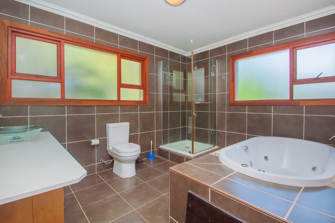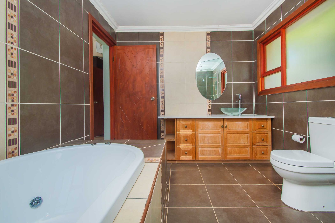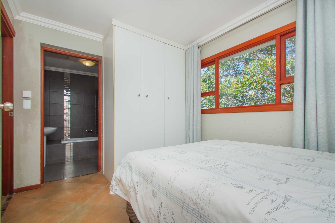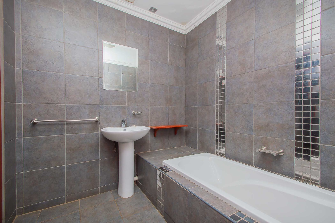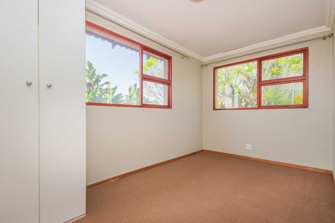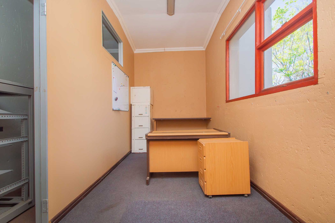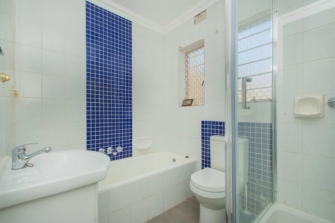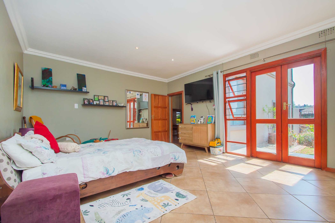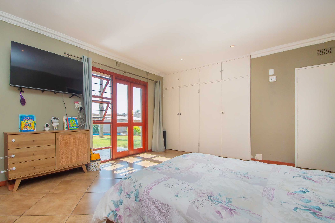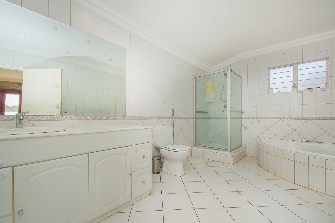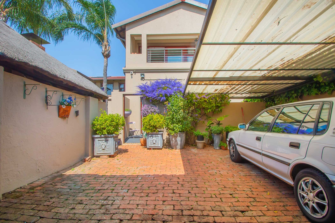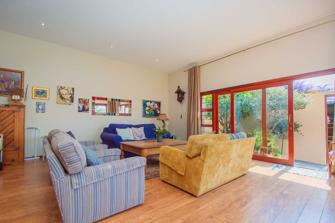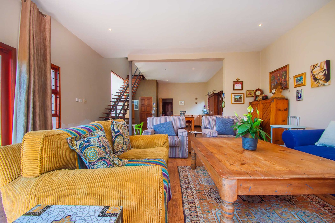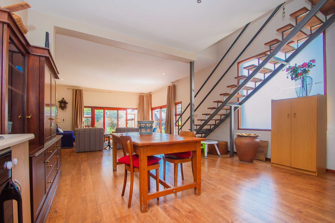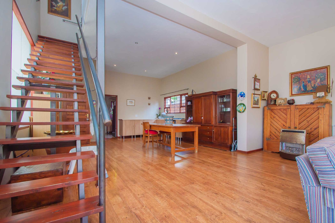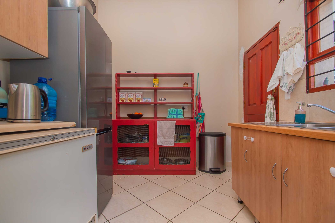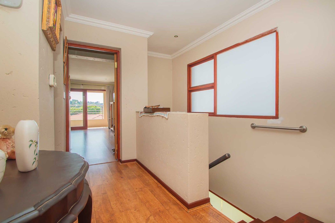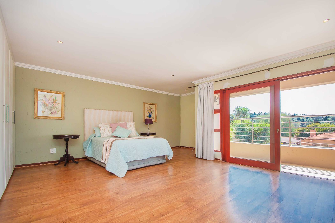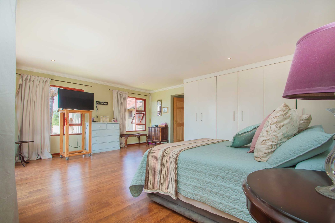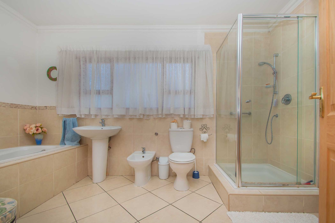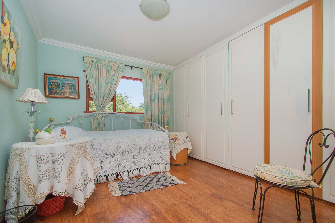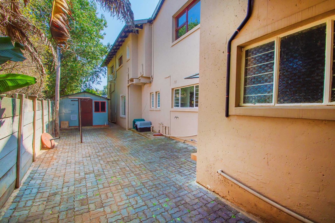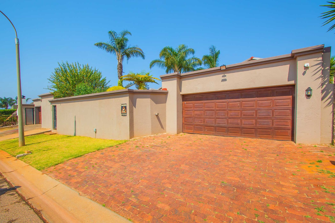- 5
- 4
- 4
- 1 106 m2
Monthly Costs
Monthly Bond Repayment ZAR .
Calculated over years at % with no deposit. Change Assumptions
Affordability Calculator | Bond Costs Calculator | Bond Repayment Calculator | Apply for a Bond- Bond Calculator
- Affordability Calculator
- Bond Costs Calculator
- Bond Repayment Calculator
- Apply for a Bond
Bond Calculator
Affordability Calculator
Bond Costs Calculator
Bond Repayment Calculator
Contact Us

Disclaimer: The estimates contained on this webpage are provided for general information purposes and should be used as a guide only. While every effort is made to ensure the accuracy of the calculator, RE/MAX of Southern Africa cannot be held liable for any loss or damage arising directly or indirectly from the use of this calculator, including any incorrect information generated by this calculator, and/or arising pursuant to your reliance on such information.
Mun. Rates & Taxes: ZAR 1830.00
Property description
Welcome to your dream family home, a stunning residence that caters to every need with style and functionality. Nestled in a tranquil neighborhood, this expansive property offers both luxury and versatility, perfect for larger families or those seeking additional rental income.
Step into the large open-plan lounge and dining area, featuring a double-volume ceiling that exudes an airy and welcoming atmosphere. This space is perfect for hosting family gatherings or intimate dinners. A private bar room, off the living area, offers a cozy space for further entertaining. The heart of the home boasts a modern open-plan kitchen with a separate scullery and a large walk-in pantry cupboard, ideal for culinary enthusiasts and home chefs.
The living areas seamlessly flow into the outdoors, leading to a well-established, neat garden. The garden is a true oasis, complete with a sparkling swimming pool featuring a built-in water bar area. The lapa is equipped with a pizza oven and braai, creating an ideal outdoor entertainment space.
Ascend to the upper level of the home to find a spacious games room or pyjama lounge, perfect for family relaxation, along with a convenient guest toilet. The main suite is a luxurious retreat, featuring a large en-suite bathroom. Two additional bedrooms and a study provide ample space for family members. The ground floor accommodates two more bedrooms and two bathrooms, ensuring privacy and comfort for all family members and guests.
The property includes a self-contained flatlet with two bedrooms upstairs and a large lounge and dining space with an open plan kitchen and separate scullery area. This versatile area can be seamlessly connected to the main home or remain completely separate, offering potential rental income opportunity.
The property provides a large double garage with space for a work bench as well as an additional double tandem Hollywood-style garage for the flatlet section, ensuring ample parking space for residents and guests.
Additional features include staff accommodation and a Wendy house, perfect for additional storage space.
This property is a rare find, offering the perfect blend of luxury, comfort, and functionality. Don't miss your chance to own this exceptional family home with endless possibilities. Contact us today to schedule a viewing and experience this magnificent home for yourself!
Property Details
- 5 Bedrooms
- 4 Bathrooms
- 4 Garages
- 2 Ensuite
- 2 Lounges
- 1 Dining Area
Property Features
- Study
- Pool
- Staff Quarters
- Laundry
- Storage
- Aircon
- Alarm
- Kitchen
- Lapa
- Pantry
- Guest Toilet
- Paving
- Garden
- Family TV Room
- Smart - Wireless Home Lighting
| Bedrooms | 5 |
| Bathrooms | 4 |
| Garages | 4 |
| Erf Size | 1 106 m2 |
