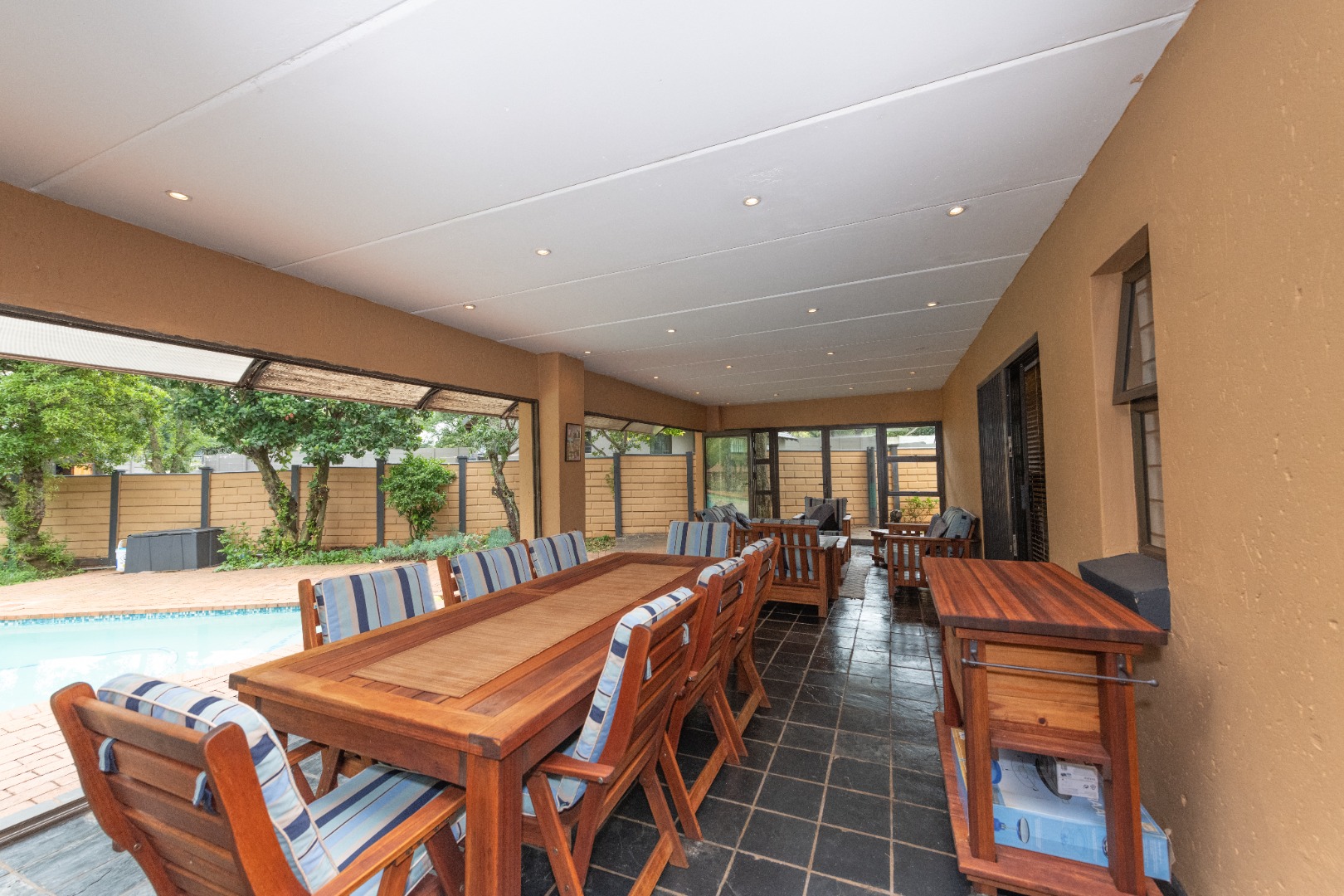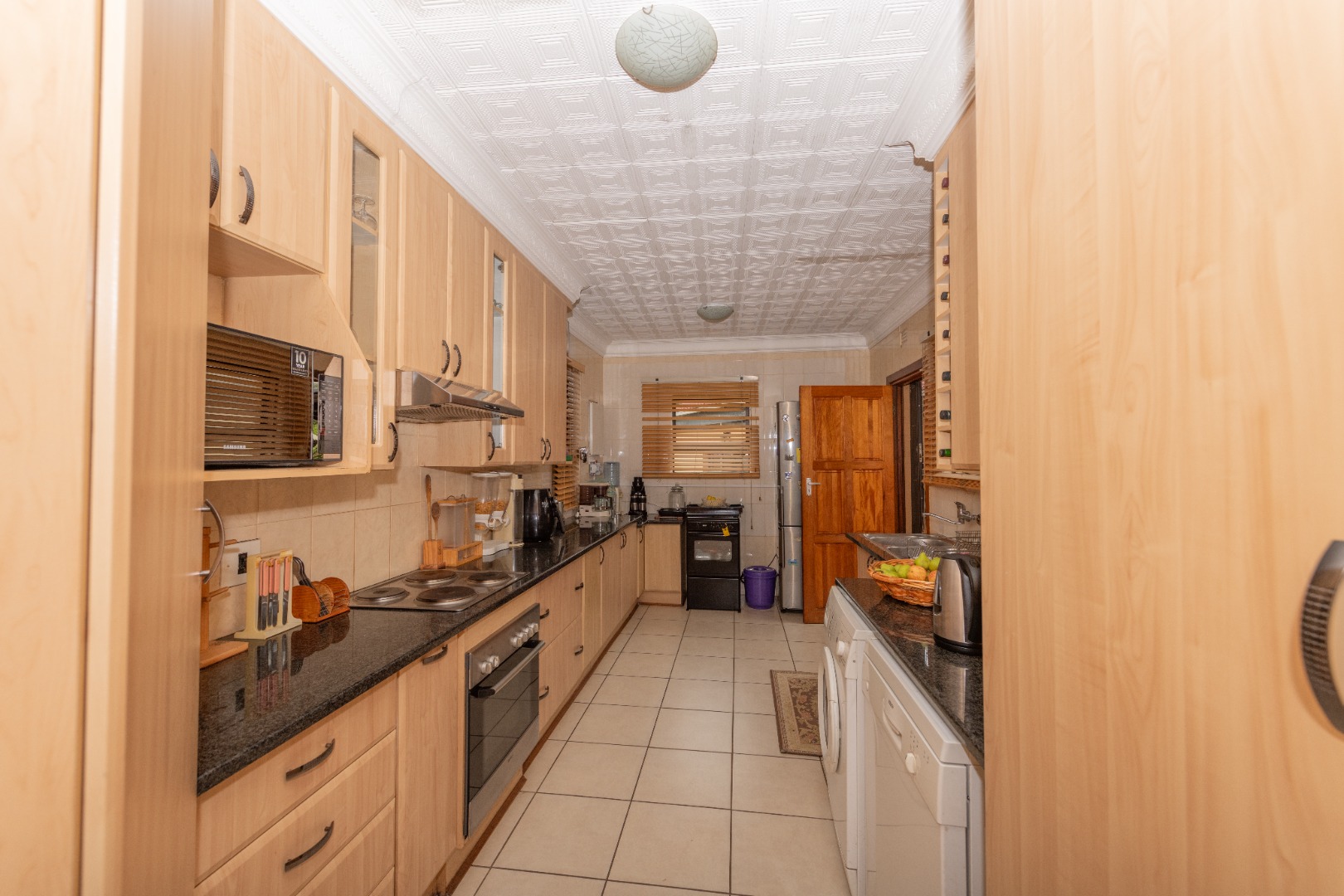- 6
- 4
- 2
- 300 m2
- 1 040 m2
Monthly Costs
Monthly Bond Repayment ZAR .
Calculated over years at % with no deposit. Change Assumptions
Affordability Calculator | Bond Costs Calculator | Bond Repayment Calculator | Apply for a Bond- Bond Calculator
- Affordability Calculator
- Bond Costs Calculator
- Bond Repayment Calculator
- Apply for a Bond
Bond Calculator
Affordability Calculator
Bond Costs Calculator
Bond Repayment Calculator
Contact Us

Disclaimer: The estimates contained on this webpage are provided for general information purposes and should be used as a guide only. While every effort is made to ensure the accuracy of the calculator, RE/MAX of Southern Africa cannot be held liable for any loss or damage arising directly or indirectly from the use of this calculator, including any incorrect information generated by this calculator, and/or arising pursuant to your reliance on such information.
Mun. Rates & Taxes: ZAR 1200.00
Property description
Exquisite Double-Storey Home in a Quiet Cul-De-Sac
Nestled in a serene cul-de-sac, this beautifully maintained, elegant double-storey home is a true masterpiece.
With 6 spacious bedrooms, including 3 en-suite, featuring 2 balconies (main bedroom and study leads to one of the balconies), this residence is perfect for both relaxation and family living.
Upstairs features a large, versatile landing area that could easily serve as an additional lounge or cozy sitting nook. Three of the upstairs bedrooms include ample space, with one currently being used as a study. The other two generous bedrooms each boast their own full en-suite bathrooms. The expansive main bedroom can easily accommodate a king-sized bed and more, with plenty of room to spare. Step through the aluminum sliding doors from both the bedroom and study, and onto the generous balcony, where you can enjoy breathtaking sunset views. There’s also a second balcony perfect for watching the sun rise.
The grand entrance welcomes you with a large side door, leading into the open, stone-tiled living areas that flow effortlessly into the expansive lounge.
The enormous, covered patio offers an ideal space for entertaining, fully enclosed with sliding doors or windows, allowing you to admire the tranquil garden and sparkling pool.
The chef’s kitchen is a dream, with built-in cupboards extending to the ceiling, providing exceptional storage space for all your culinary needs.
The home is thoughtfully designed with two bedrooms sharing a well-appointed bathroom, and another en-suite offering the comfort and coolness of a refreshing shower.
Additional storage is provided with linen cupboards in the passage, alongside multiple wardrobes in the bedrooms. For extra convenience, there is also storage beneath the staircase.
Outside, you’ll find a tool shed and a 2000-litre water tank, alongside 6 solar panels to power your inverter, making this home both eco-friendly and energy-efficient.
Parking is a breeze with twin front entrances, a double automated garage, and a drive-through to an additional covered parking area.
Staff quarters with a bathroom add to the practicality of this exceptional family home.
Property Details
- 6 Bedrooms
- 4 Bathrooms
- 2 Garages
- 3 Ensuite
- 2 Lounges
- 1 Dining Area
Property Features
- Balcony
- Patio
- Pool
- Staff Quarters
- Storage
- Pets Allowed
- Access Gate
- Alarm
- Scenic View
- Kitchen
- Built In Braai
- Pantry
- Paving
- Garden
| Bedrooms | 6 |
| Bathrooms | 4 |
| Garages | 2 |
| Floor Area | 300 m2 |
| Erf Size | 1 040 m2 |
Contact the Agent

FiFi Fourie
Full Status Property Practitioner















































































