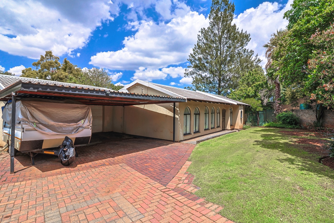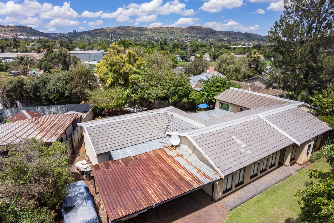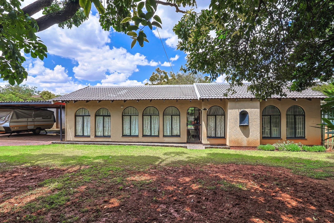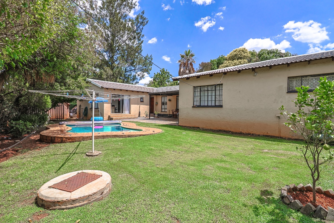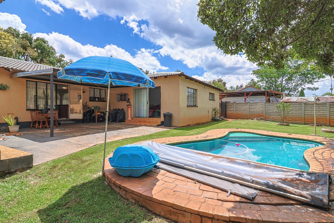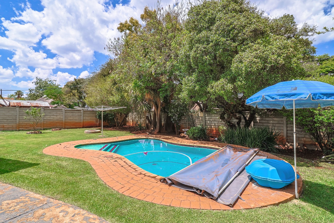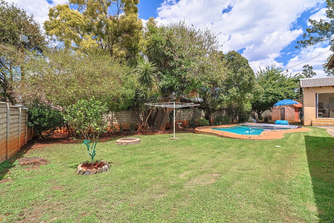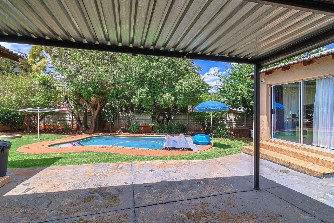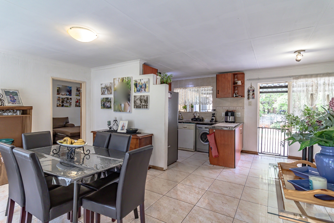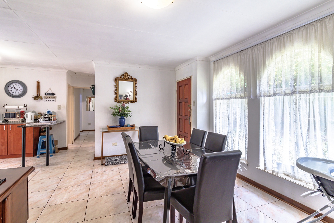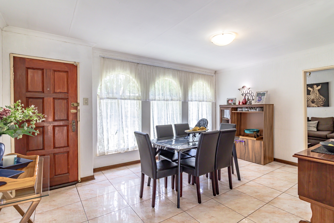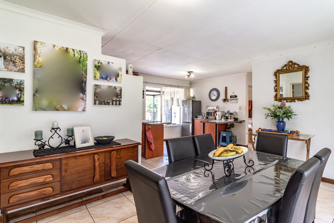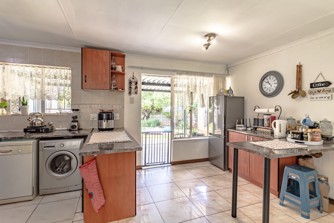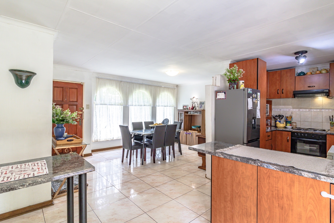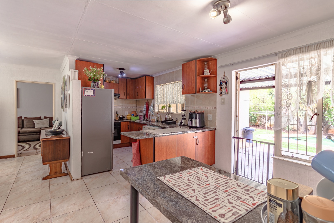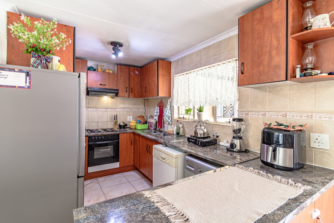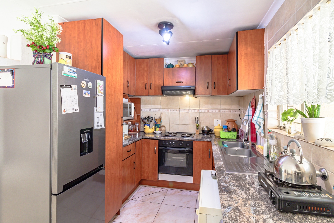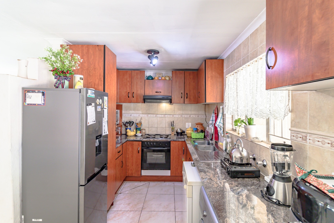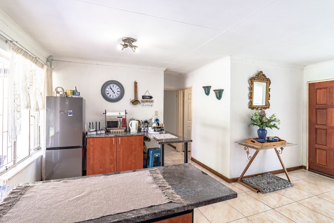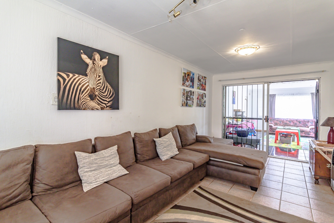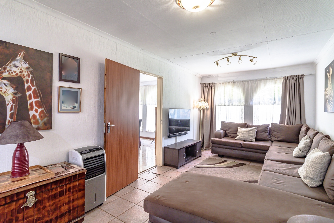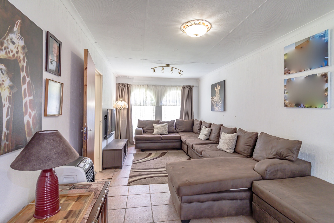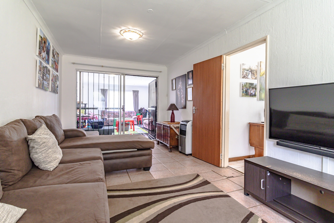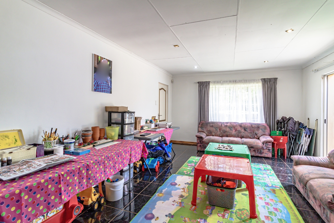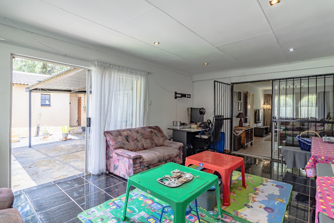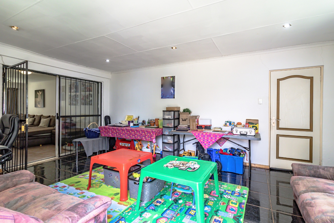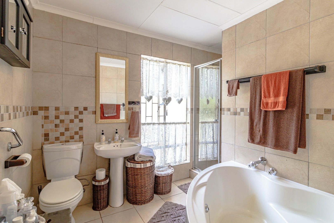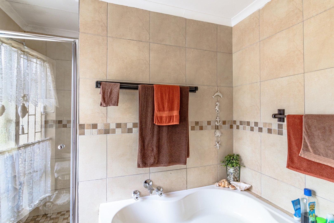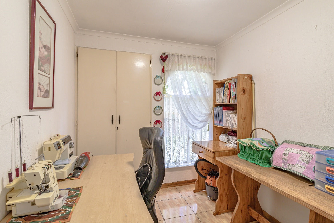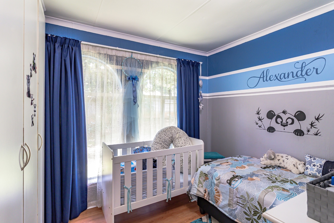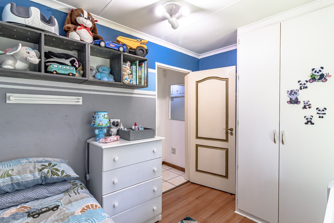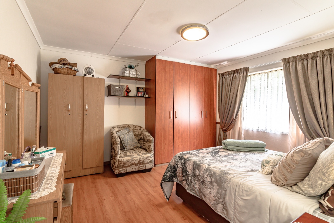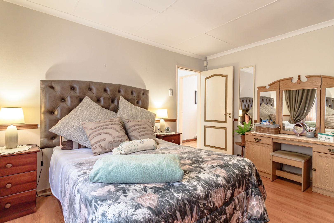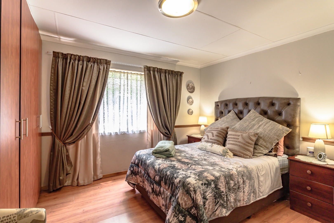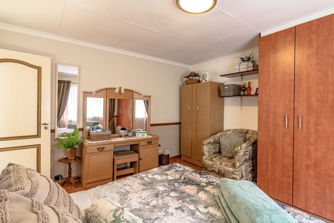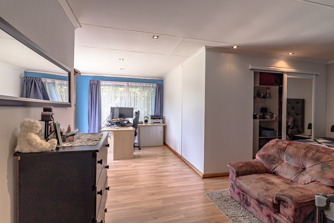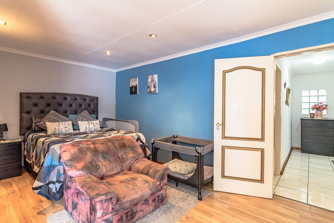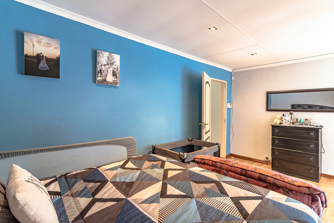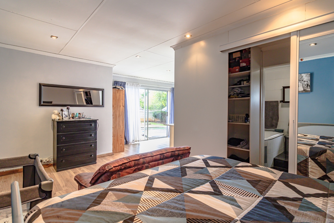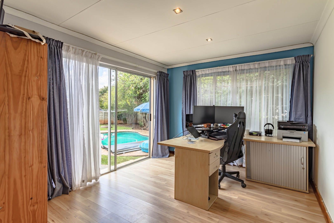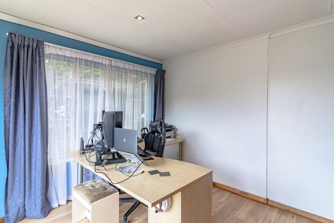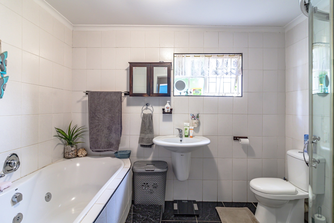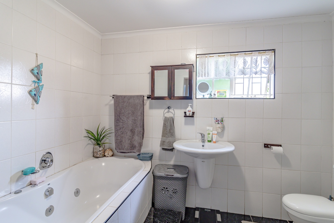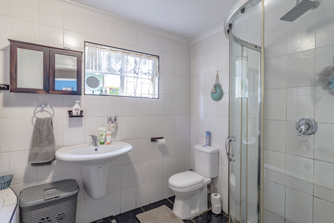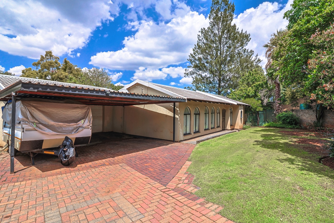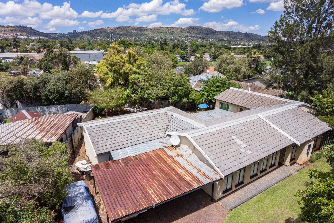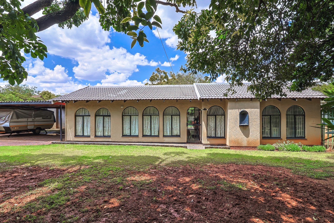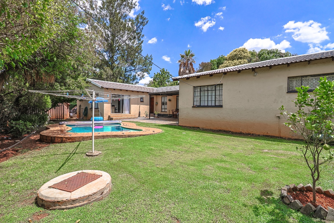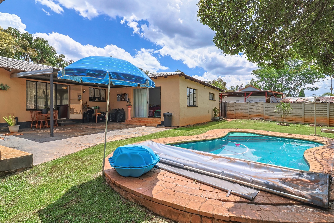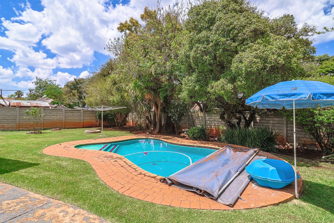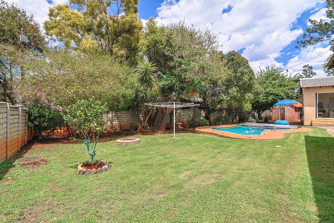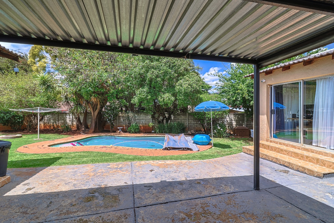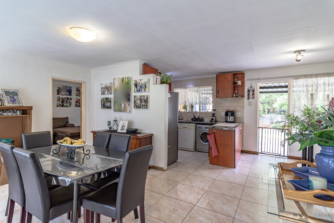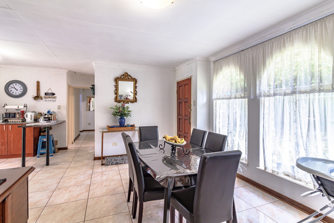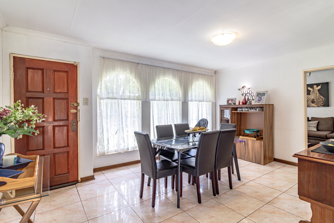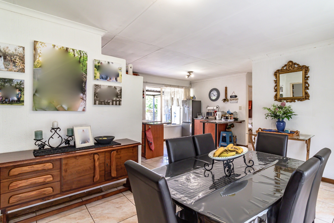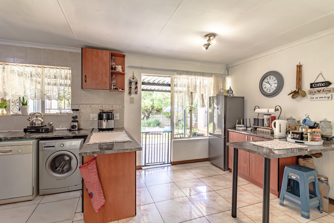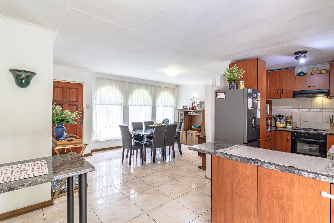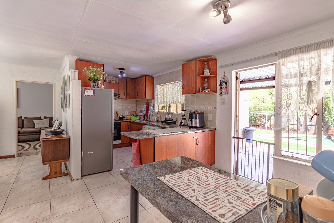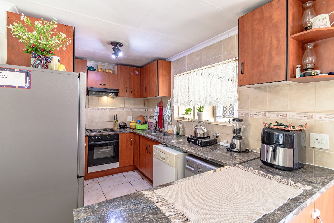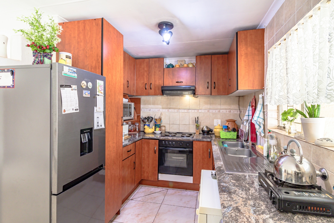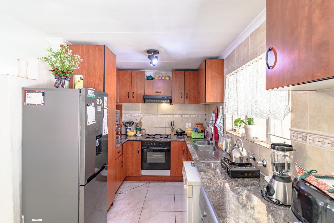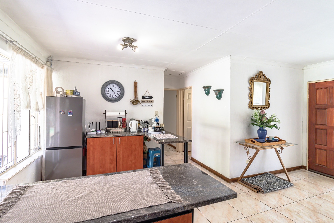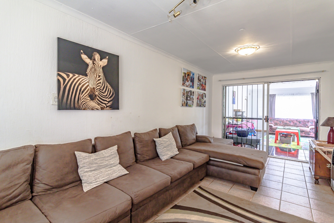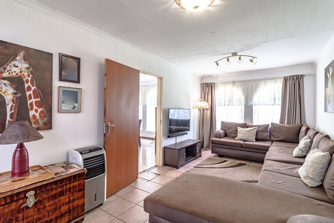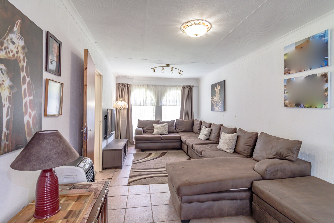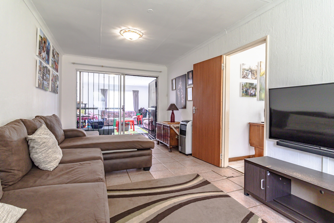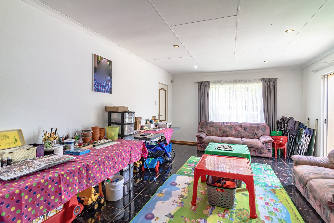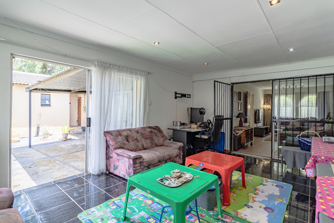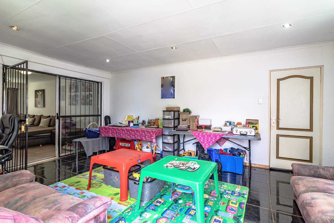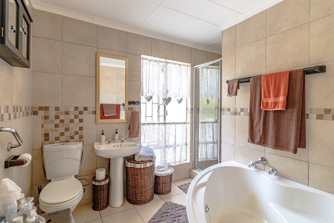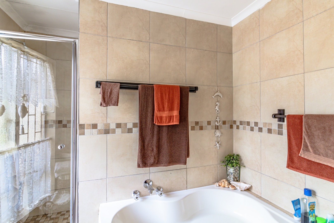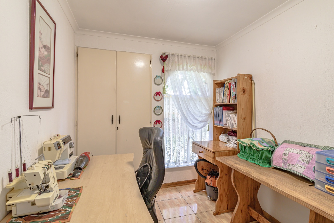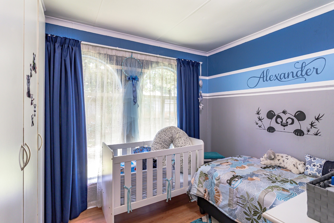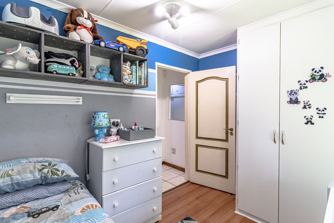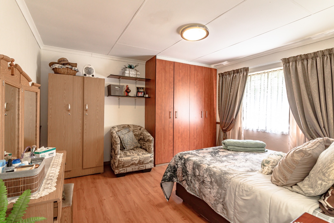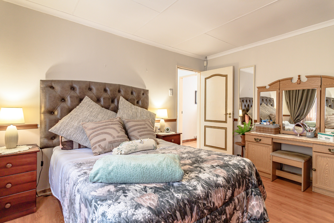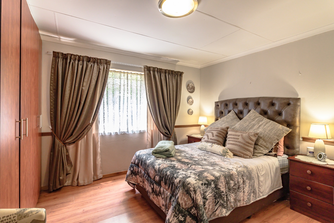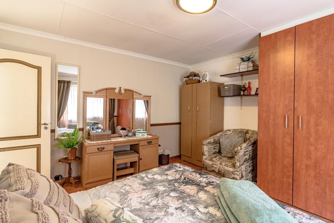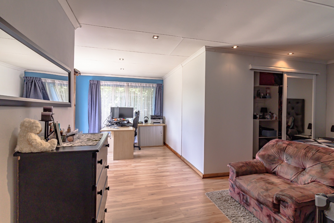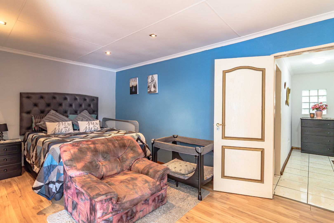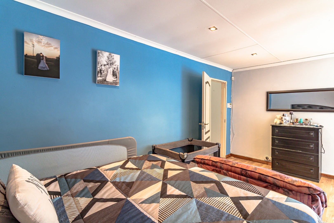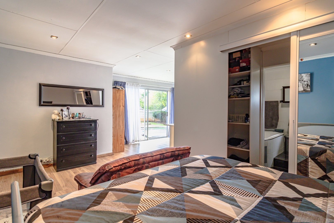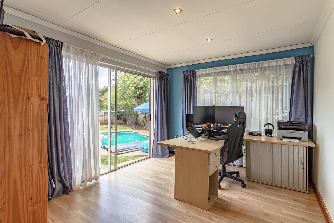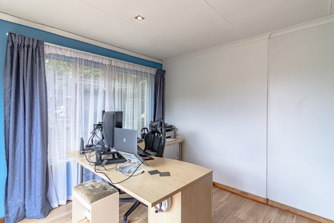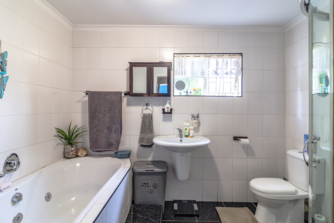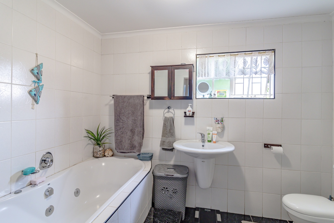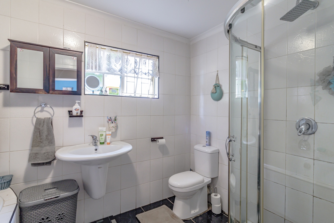- 4
- 2
- 2
- 346 m2
- 970 m2
Monthly Costs
Monthly Bond Repayment ZAR .
Calculated over years at % with no deposit. Change Assumptions
Affordability Calculator | Bond Costs Calculator | Bond Repayment Calculator | Apply for a Bond- Bond Calculator
- Affordability Calculator
- Bond Costs Calculator
- Bond Repayment Calculator
- Apply for a Bond
Bond Calculator
Affordability Calculator
Bond Costs Calculator
Bond Repayment Calculator
Contact Us

Disclaimer: The estimates contained on this webpage are provided for general information purposes and should be used as a guide only. While every effort is made to ensure the accuracy of the calculator, RE/MAX of Southern Africa cannot be held liable for any loss or damage arising directly or indirectly from the use of this calculator, including any incorrect information generated by this calculator, and/or arising pursuant to your reliance on such information.
Mun. Rates & Taxes: ZAR 1296.49
Property description
Owner Asking R 1999 000
Negotiating Offers Above R1599 000
Welcome to this beautifully maintained 4-bedroom, 2-bathroom family home, offering a perfect balance of comfort, functionality, and modern lifestyle features. Thoughtfully designed with family living in mind, this home provides generous spaces both inside and out.
The main bedroom is a serene retreat, complete with a full en-suite bathroom and ample built-in cupboards which also includes a pyjama lounge overlooking the pool area (currently used as an office).The three additional bedrooms are well-sized, filled with natural light, and serviced by a neat second bathroom.
The heart of the home is the open-plan kitchen, designed to meet all your culinary and storage needs. It offers ample counter space, room for a single fridge, space for two under-counter appliances, and is fitted with a modern stove, making meal preparation effortless and efficient. The layout flows seamlessly into the adjoining areas, enhancing the sense of openness.
This home boasts multiple living and entertainment spaces, including:
•? ?A separate dining room ideal for family meals and gatherings
•? ?A dedicated TV room perfect for movie nights
•? ?A spacious living area for everyday relaxation and hosting
The indoor–outdoor flow is enhanced by the generous exterior features. Step outside to a wrap-around garden, offering ample space for children, pets, and family activities. The pool area provides a refreshing escape during warm summer days, while the Wendy hut offers practical, additional storage for tools, gardening equipment, or hobbies.
Parking and security are exceptionally well catered for with a double automated garage door, a carport for extra vehicles, and an access-controlled gate providing peace of mind.
Perfectly positioned in a convenient and family-friendly location, the property is close to reputable schools, shopping centres, and essential amenities, making everyday living effortless and enjoyable.
This home truly offers everything a modern family could need—space, security, convenience, and a welcoming atmosphere.
Ready to move in and begin creating memories.
Property Details
- 4 Bedrooms
- 2 Bathrooms
- 2 Garages
- 1 Ensuite
- 1 Lounges
- 1 Dining Area
Property Features
- Study
- Patio
- Pool
- Laundry
- Storage
- Pets Allowed
- Access Gate
- Alarm
- Kitchen
- Guest Toilet
- Entrance Hall
- Paving
- Garden
- Family TV Room
Video
| Bedrooms | 4 |
| Bathrooms | 2 |
| Garages | 2 |
| Floor Area | 346 m2 |
| Erf Size | 970 m2 |
Contact the Agent

Christian Heath de Wit
Full Status Property Practitioner
