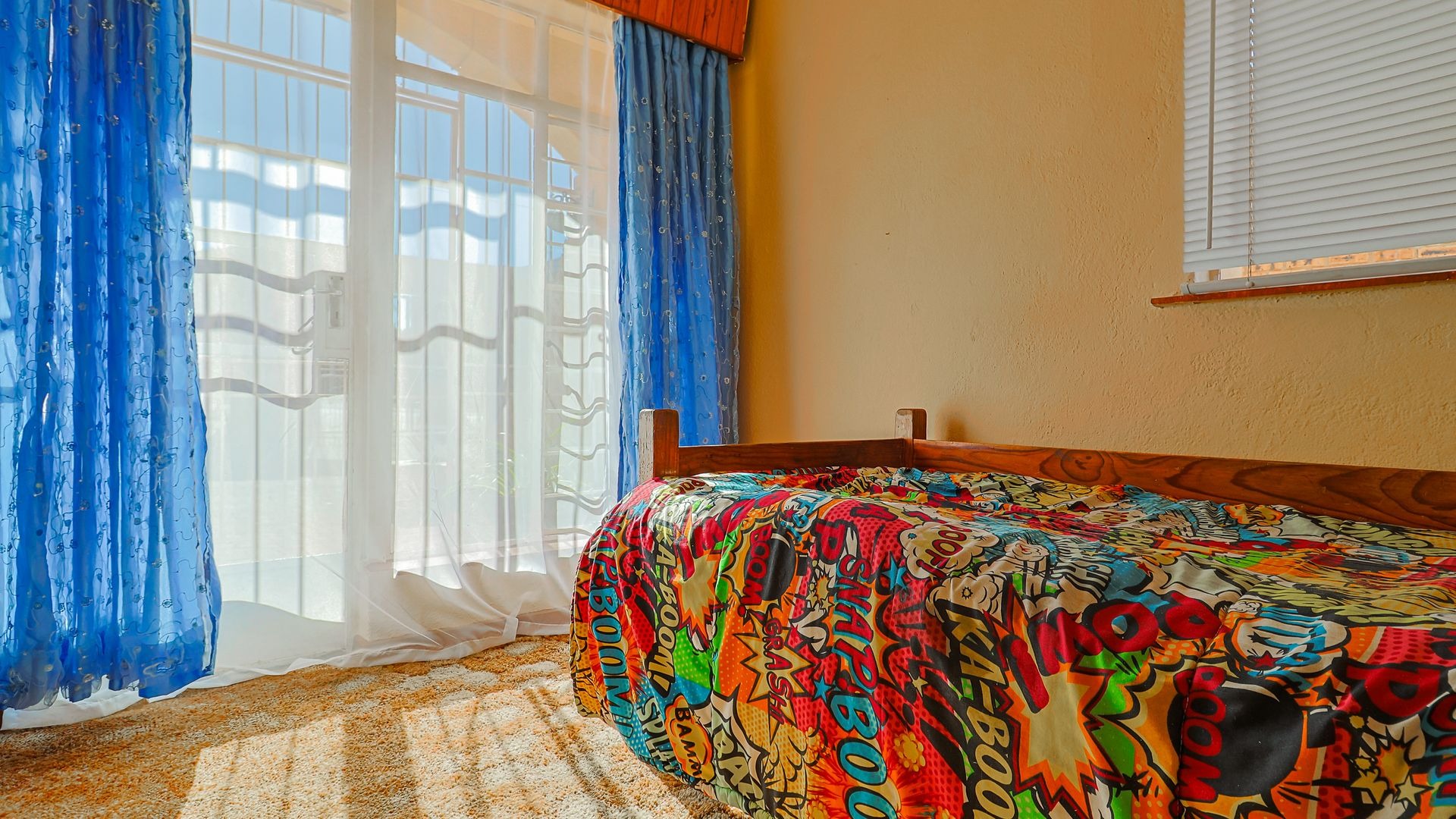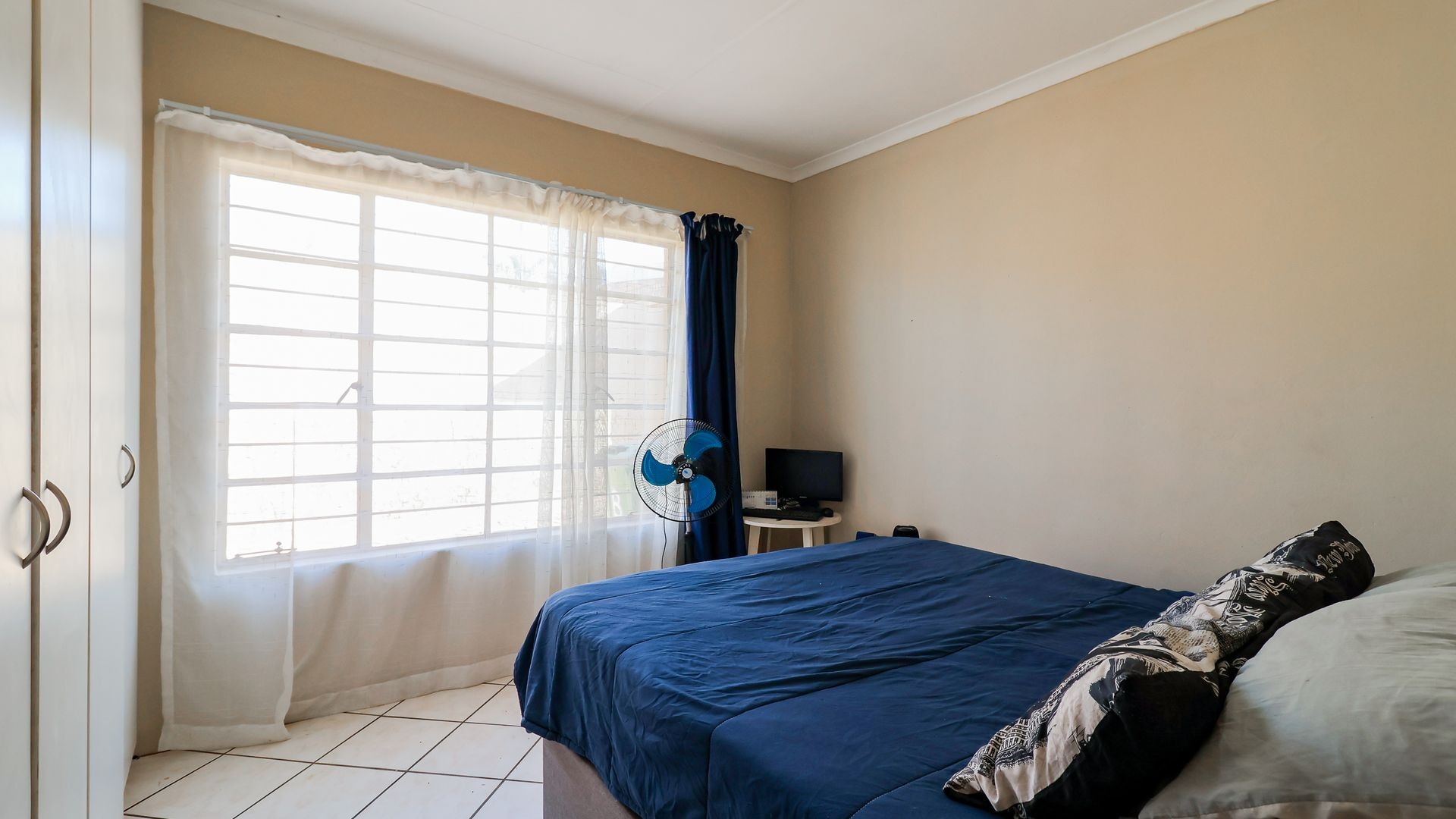- 12
- 8
- 9
- 870 m2
- 1 732 m2
Monthly Costs
Monthly Bond Repayment ZAR .
Calculated over years at % with no deposit. Change Assumptions
Affordability Calculator | Bond Costs Calculator | Bond Repayment Calculator | Apply for a Bond- Bond Calculator
- Affordability Calculator
- Bond Costs Calculator
- Bond Repayment Calculator
- Apply for a Bond
Bond Calculator
Affordability Calculator
Bond Costs Calculator
Bond Repayment Calculator
Contact Us

Disclaimer: The estimates contained on this webpage are provided for general information purposes and should be used as a guide only. While every effort is made to ensure the accuracy of the calculator, RE/MAX of Southern Africa cannot be held liable for any loss or damage arising directly or indirectly from the use of this calculator, including any incorrect information generated by this calculator, and/or arising pursuant to your reliance on such information.
Property description
2 Erf's selling as one
Discover this versatile multi-unit property, perfectly laid out for extended family living or reliable rental income.
Situated behind a secure automated gate and towering boundary wall, it offers privacy, comfort, and modern conveniences across all units.
Main House (Divided into Two Units
Main House – 2-Bedroom Family Home
Master bedroom with ensuite bathroom
Second bedroom serviced by a full bathroom
Bright, well-appointed kitchen
Spacious dining area
Private office – ideal for work-from-home
Garage for 9 cars and visitors parking
Unit B – 2-Bedroom Flat (Attached to Main House)
Master bedroom with its own ensuite
Second bedroom sharing a full bathroom
Open-plan lounge and kitchen for seamless entertaining
Covered carport directly adjacent
Separate wendy house (storage or hobby room)
All Main House Units feature prepaid water & electricity for straightforward billing and seamless occupant turnover.
Four Additional 2-Bedroom Flats (80 m² Each)
Each self-contained flat includes:
Two comfortable bedrooms
One full bathroom plus a separate toilet
Open-plan lounge/kitchen area
Individual prepaid water and electricity meters
These flats are set around a communal back yard, perfect for tenants to relax or for future development.
Property Highlights
Automated Gate and Secure Boundary Wall – enhanced privacy and peace of mind
Prepaid Utilities Across All Units – owner pays one master meter with rebates via KK Prepaid
Ample Parking – carport plus additional open spaces
Flexible Layout – mix of family home, flat, and rental units
Strong Rental Appeal – multiple income streams from seven separate living spaces
Single title – cannot be sold separately
Ideal for rental income, communal living, or extended family setups
Single title – cannot be sold separately
Contact us today to arrange a viewing and explore how this property can meet your investment goals or provide the perfect multigenerational home!
Property Details
- 12 Bedrooms
- 8 Bathrooms
- 9 Garages
- 2 Ensuite
- 6 Lounges
- 1 Dining Area
Property Features
- Wheelchair Friendly
- Pets Allowed
- Access Gate
- Kitchen
- Guest Toilet
- Paving
Video
| Bedrooms | 12 |
| Bathrooms | 8 |
| Garages | 9 |
| Floor Area | 870 m2 |
| Erf Size | 1 732 m2 |
Contact the Agent

Sanette Joubert
Full Status Property Practitioner

















































