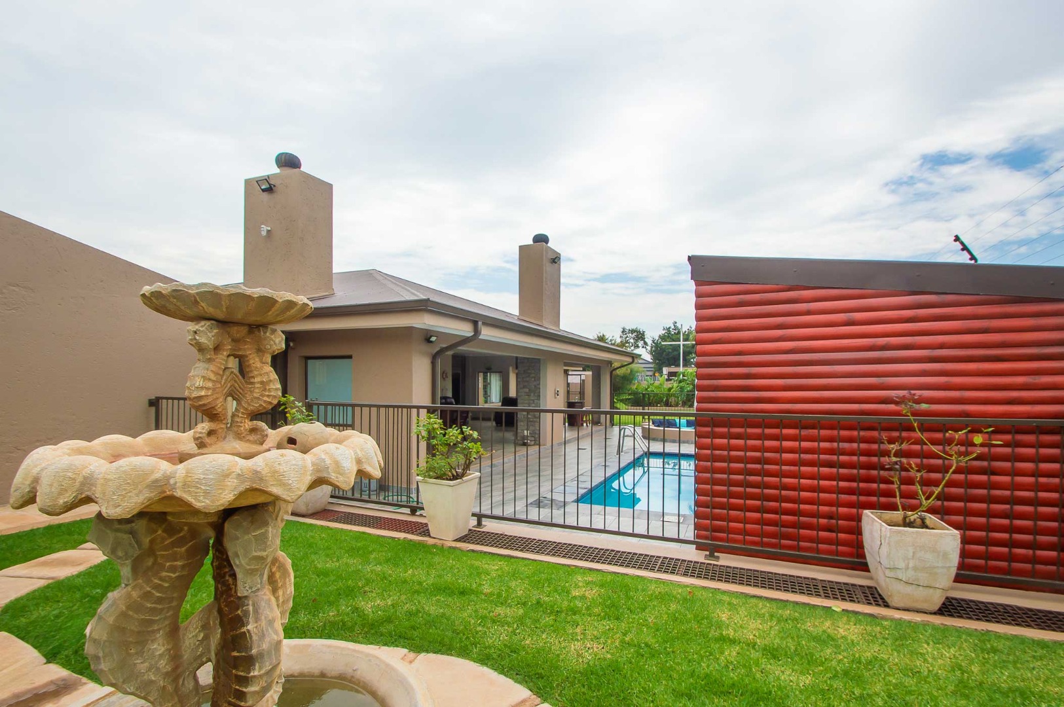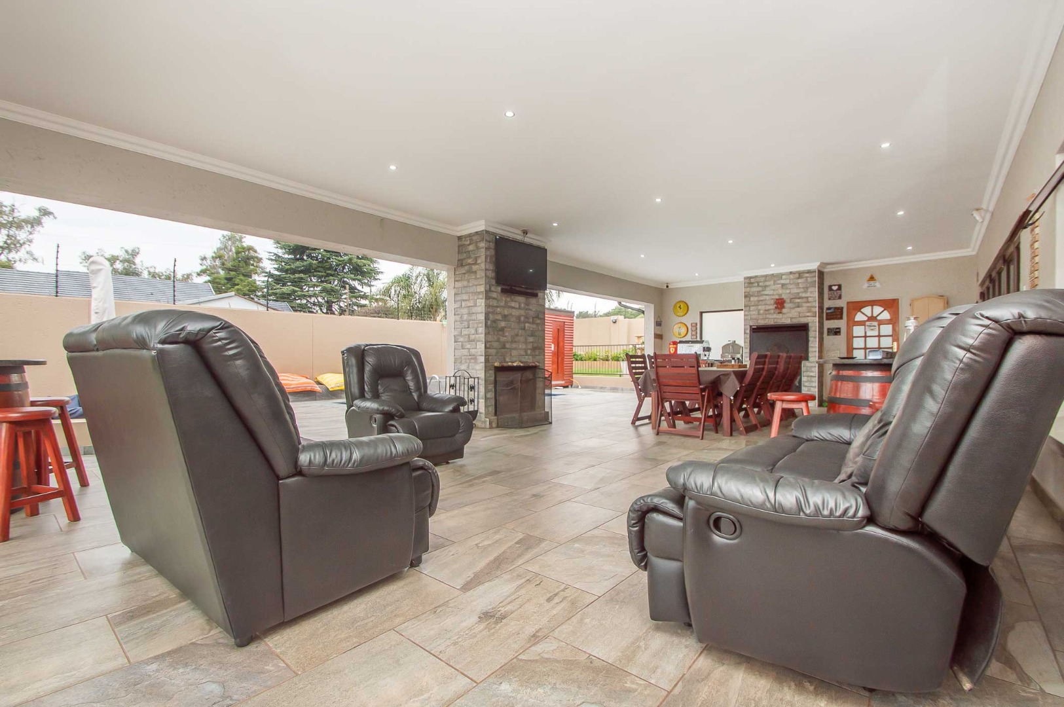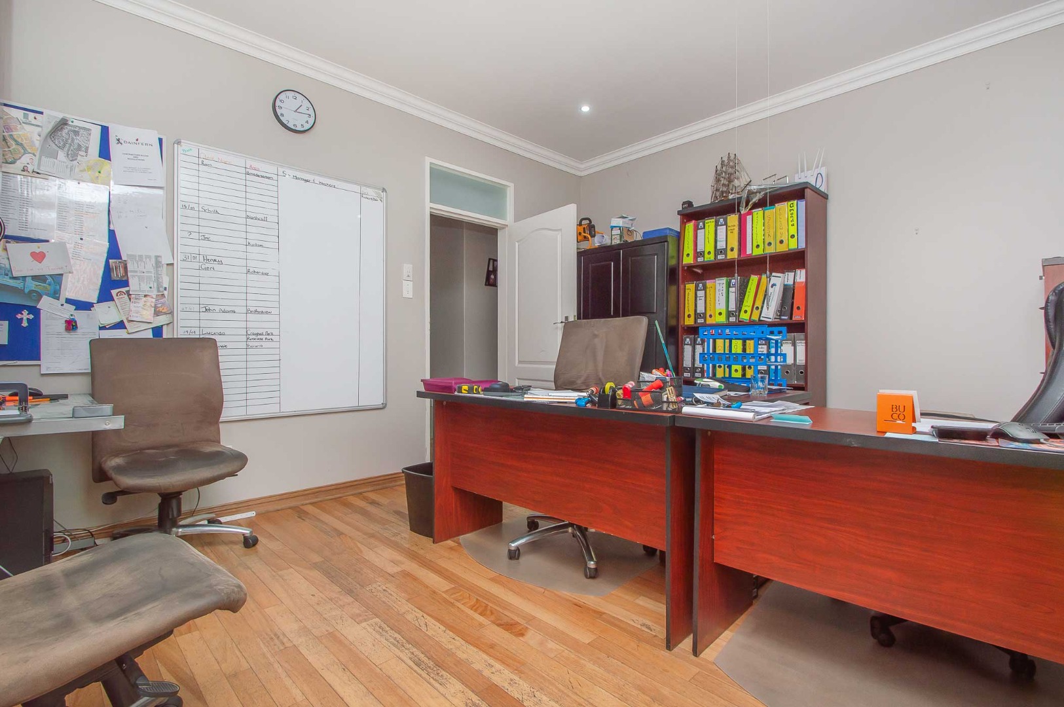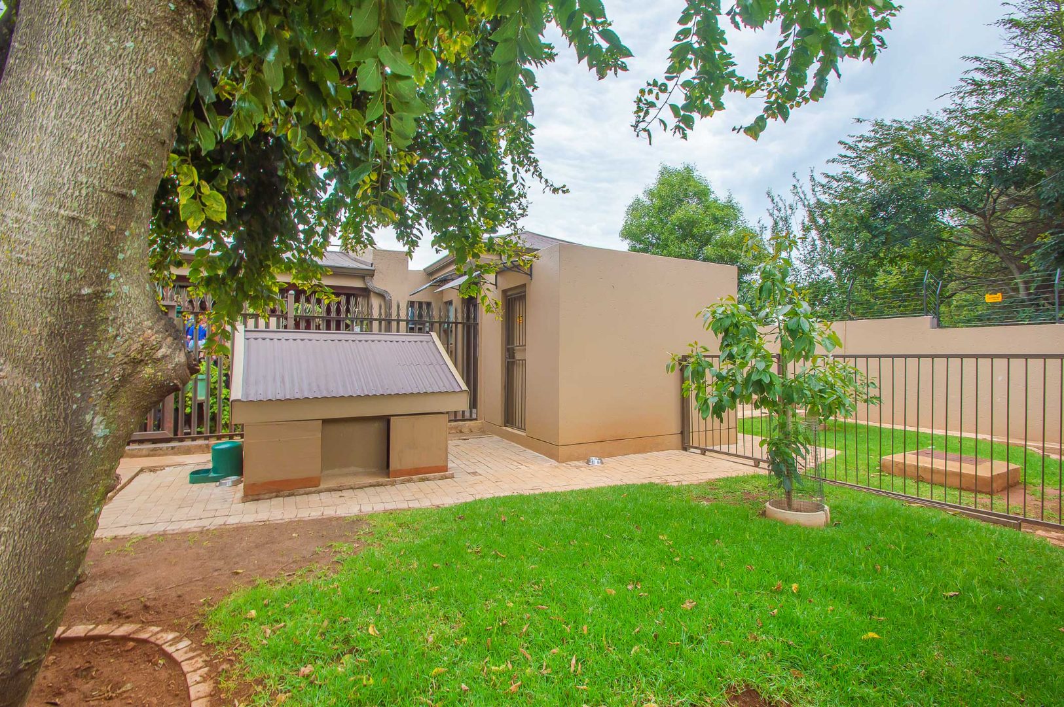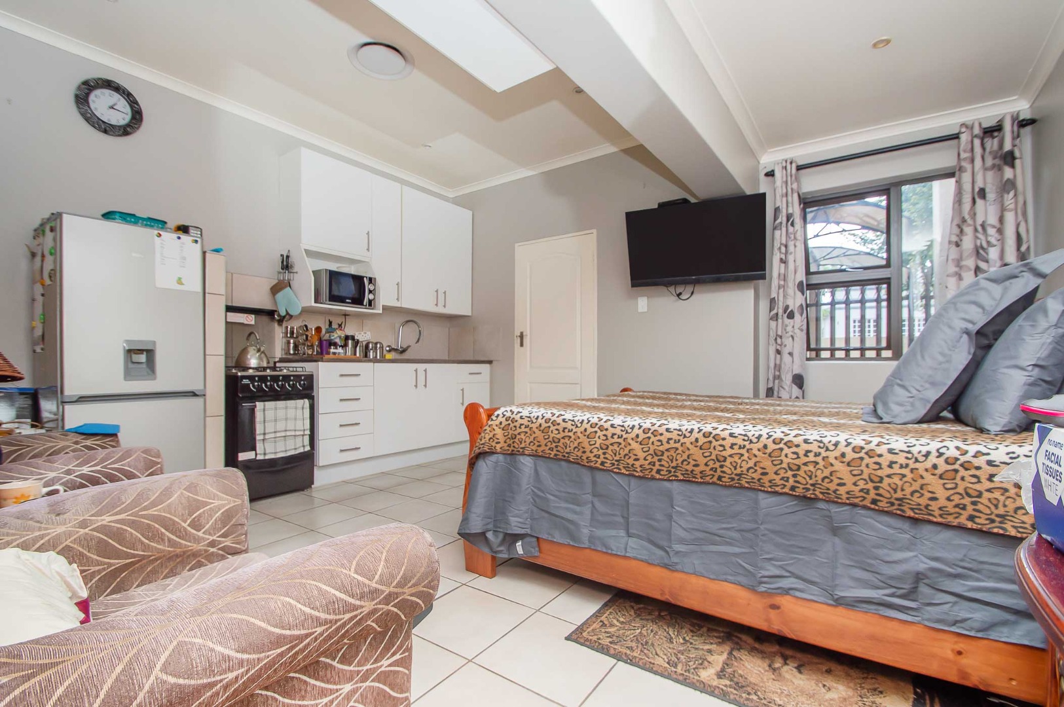- 4
- 2.5
- 2
- 560 m2
- 1 506 m2
Monthly Costs
Monthly Bond Repayment ZAR .
Calculated over years at % with no deposit. Change Assumptions
Affordability Calculator | Bond Costs Calculator | Bond Repayment Calculator | Apply for a Bond- Bond Calculator
- Affordability Calculator
- Bond Costs Calculator
- Bond Repayment Calculator
- Apply for a Bond
Bond Calculator
Affordability Calculator
Bond Costs Calculator
Bond Repayment Calculator
Contact Us

Disclaimer: The estimates contained on this webpage are provided for general information purposes and should be used as a guide only. While every effort is made to ensure the accuracy of the calculator, RE/MAX of Southern Africa cannot be held liable for any loss or damage arising directly or indirectly from the use of this calculator, including any incorrect information generated by this calculator, and/or arising pursuant to your reliance on such information.
Mun. Rates & Taxes: ZAR 1167.00
Property description
Modern finishes from top to bottom – this might be the Home you’ve been looking for all along!
Upon entrance you will be welcomed by complete tranquillity – large Home with all that you want and more. Built for the entertainer and Large Family, a true move in and live.
Expansive gourmet kitchen with a centre island, gas hob and oven, granite tops, ample cupboard space, space for a double door fridge, extractor fan, led lights, a skylight, separate scullery and a pantry. The kitchen leads out to the back patio with direct access from the double automated garage.
The first lounge is situated as you come into the Home, across from it is a large office. The main living area is expansive, has wooden flooring, led lighting and aluminium stacking doors that open on to the undercover patio. The patio is tiled, has led lighting, a built-in braai, a fireplace and overlooks the blue sparkling pool with a sauna and manicured green garden.
Four bedrooms complete this Abode – the main bedroom is double volume in size and has a view of the lush green garden, it has wooden flooring, led lighting, a walk-in wardrobe, and a modern full en suite bathroom that is tiled to the roof. The remaining three bedrooms are large in size, have modern built-in cupboards and are complimented by the second bathroom that is modern with a walk-in shower, toilet and his and hers basin. There is also a guest bathroom.
THAT’S NOT ALL – this home also has a 1x bedroom flatlet with a kitchenette, bedroom and bathroom.
In addition: Double automated garages, triple carport, alarm system, Aluminium window frames, Prepaid electricity, generator plug and play, built-in dog kennels, storage, and is Fibre ready.
To avoid disappointment, give me a call to arrange a private viewing!
Property Details
- 4 Bedrooms
- 2.5 Bathrooms
- 2 Garages
- 1 Ensuite
- 2 Lounges
- 1 Dining Area
- 1 Flatlet
Property Features
- Study
- Patio
- Pool
- Laundry
- Storage
- Pets Allowed
- Access Gate
- Alarm
- Kitchen
- Built In Braai
- Fire Place
- Pantry
- Guest Toilet
- Entrance Hall
- Paving
- Garden
- Family TV Room
- Fibre Ready
- Sauna
- Swimming Pool
- Prepaid Electricity
- Generator Ready (Plug and Play)
- Alarm, Electric Fence, Beams and CCTV
- 1x Bedroom Flatlet
- Built-in dog kennels
- Storeroom
- JOJO Tanks
| Bedrooms | 4 |
| Bathrooms | 2.5 |
| Garages | 2 |
| Floor Area | 560 m2 |
| Erf Size | 1 506 m2 |
Contact the Agent

Wesley Heasman
Full Status Property Practitioner






