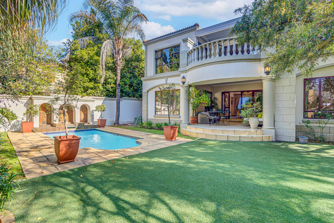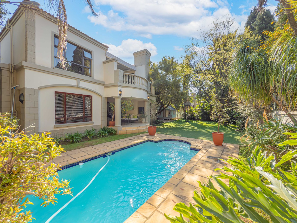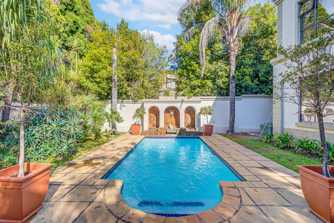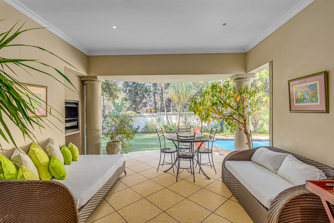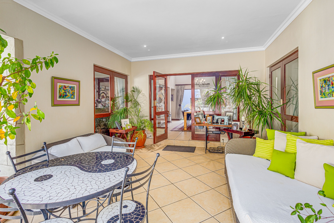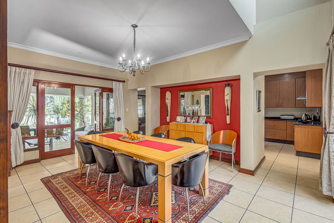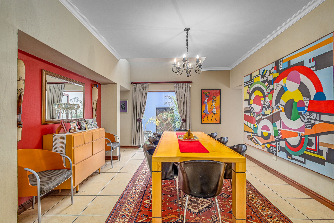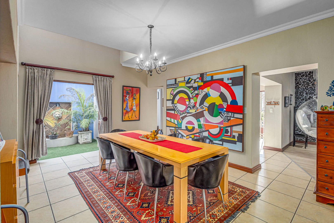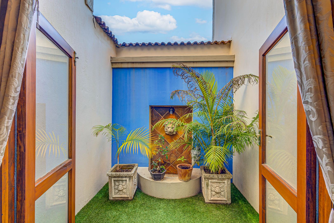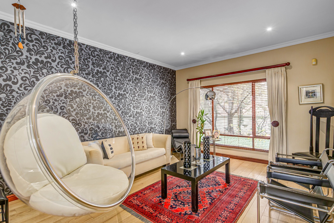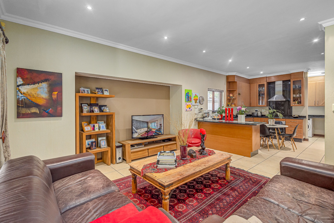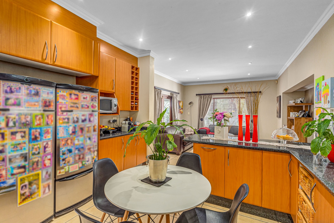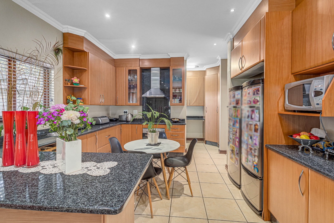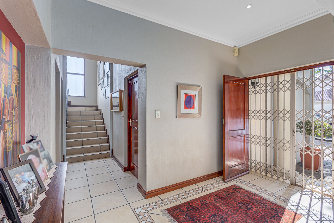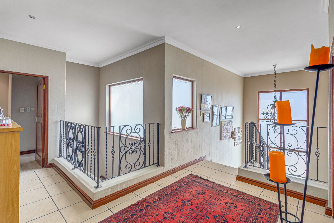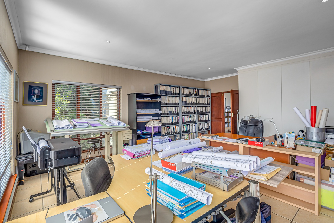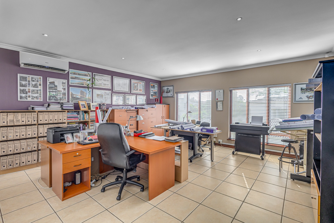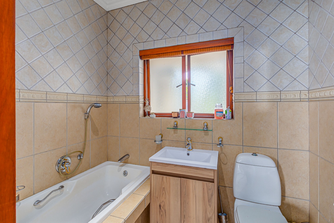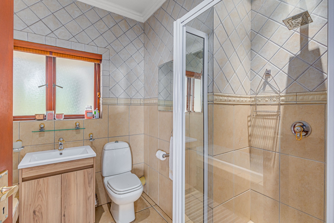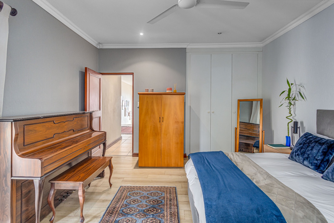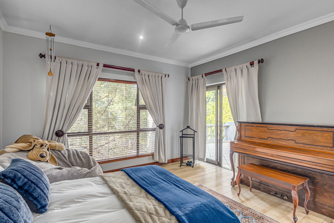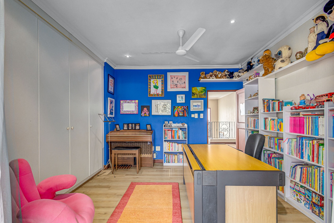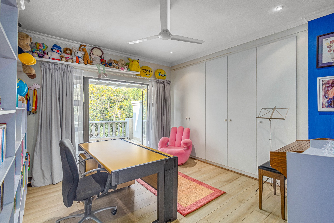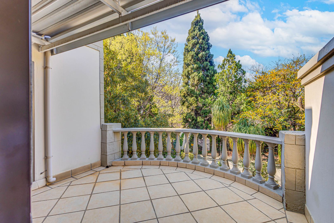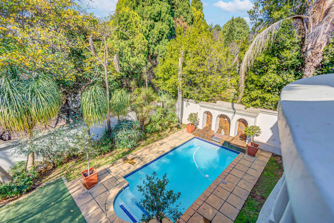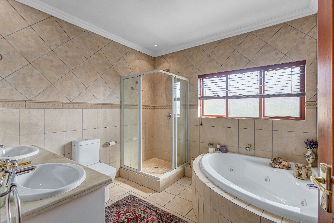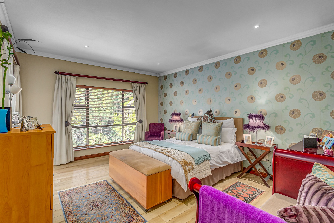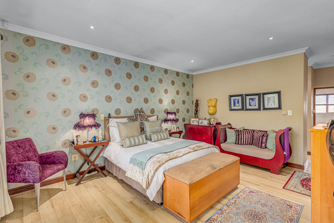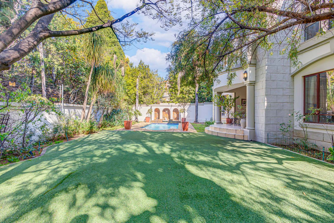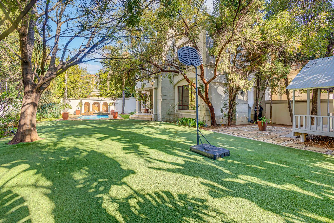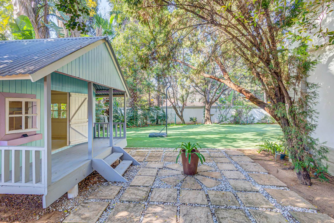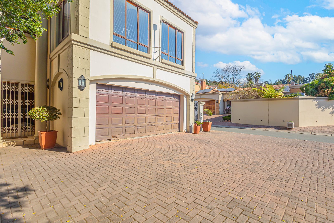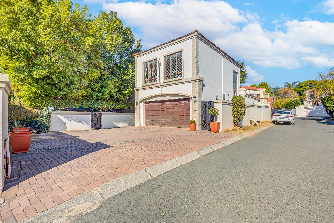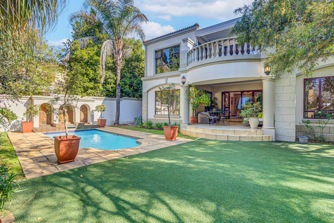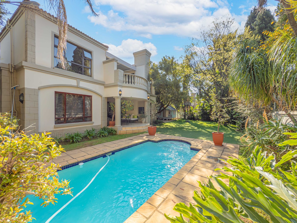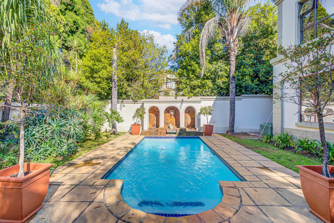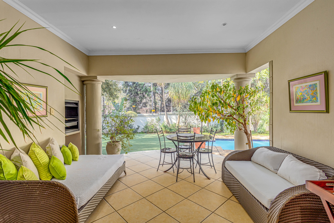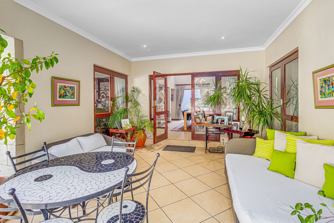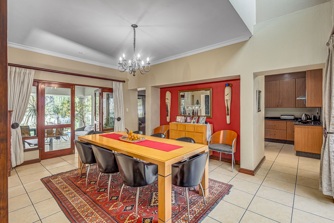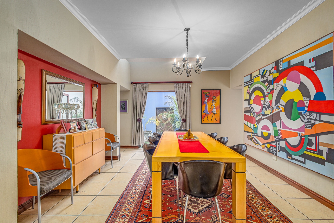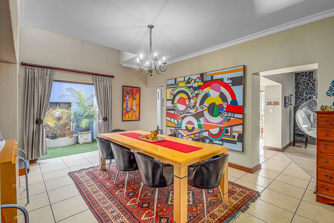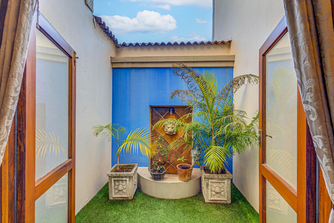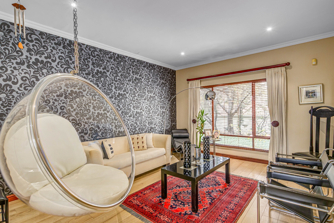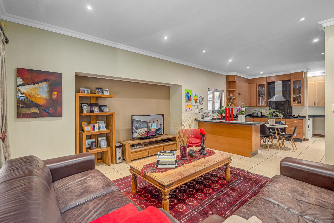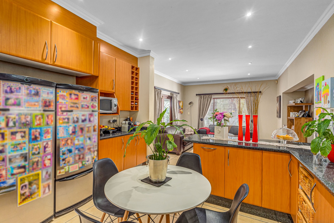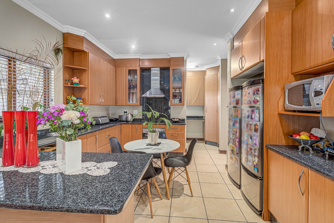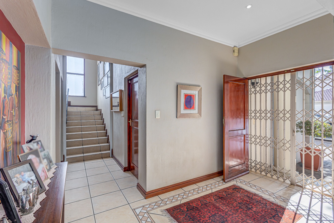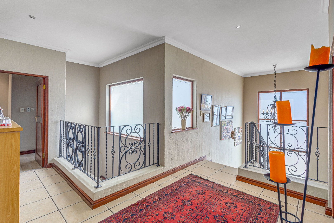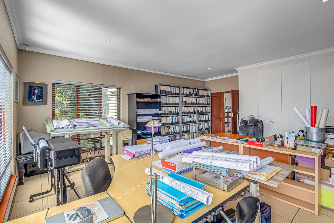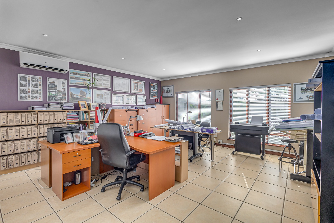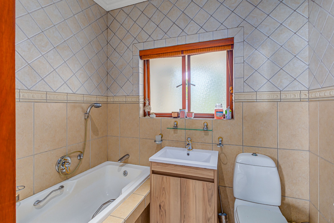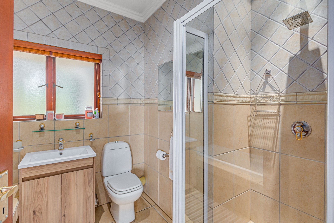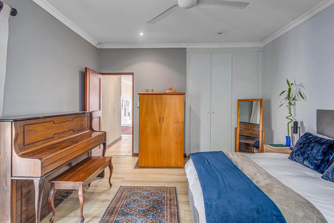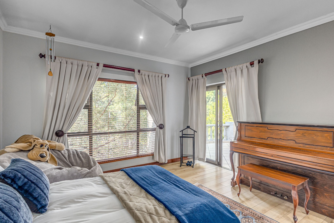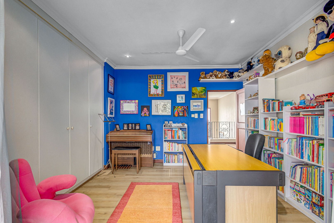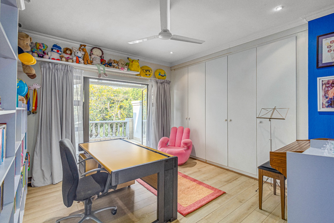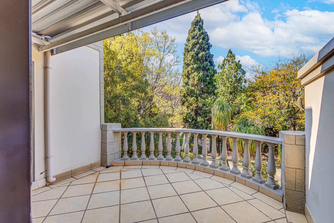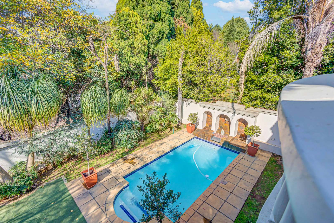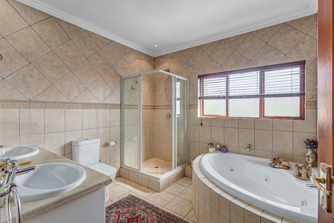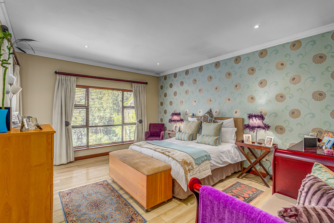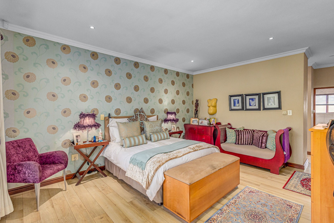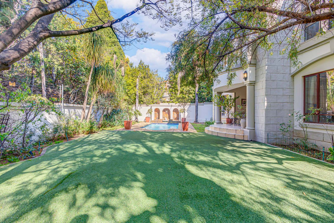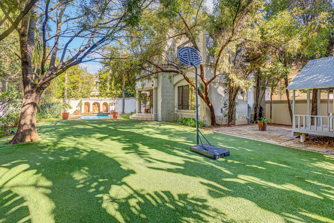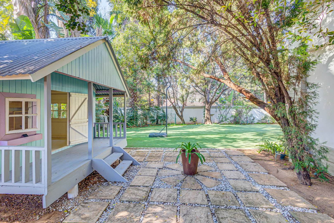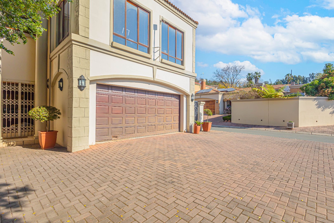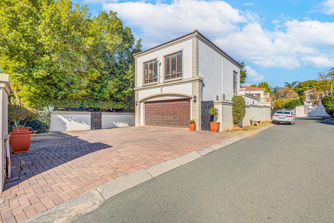- 4
- 2.5
- 1
- 355 m2
- 644 m2
Monthly Costs
Monthly Bond Repayment ZAR .
Calculated over years at % with no deposit. Change Assumptions
Affordability Calculator | Bond Costs Calculator | Bond Repayment Calculator | Apply for a Bond- Bond Calculator
- Affordability Calculator
- Bond Costs Calculator
- Bond Repayment Calculator
- Apply for a Bond
Bond Calculator
Affordability Calculator
Bond Costs Calculator
Bond Repayment Calculator
Contact Us

Disclaimer: The estimates contained on this webpage are provided for general information purposes and should be used as a guide only. While every effort is made to ensure the accuracy of the calculator, RE/MAX of Southern Africa cannot be held liable for any loss or damage arising directly or indirectly from the use of this calculator, including any incorrect information generated by this calculator, and/or arising pursuant to your reliance on such information.
Mun. Rates & Taxes: ZAR 2535.00
Monthly Levy: ZAR 2100.00
Property description
Owner Asking: R 4 200 000.00
Only Considering Offers Above R 3 500 000.00
Step into a home where elegance meets energy, where every
space has been crafted not only for beauty and comfort, but also for balance
and flow. Nestled within the serene Monte Pollino Estate, this 4-bedroom
sanctuary is more than a home; it is a place where abundance, joy, and harmony
intertwine.
The journey begins in a welcoming entrance hall, a warm
embrace that sets the tone for the home’s gentle energy. From here, you are
guided into spaces that invite connection and serenity. A formal lounge with
its glowing gas fireplace and large windows draws in natural light, creating a
centre of calm. The dining room, flanked by a tranquil courtyard on one side
and a patio that opens to the flourishing garden on the other, becomes the
heart of gathering, where meals and moments flow with ease.
The second living room flows effortlessly into the open-plan
kitchen, creating a harmonious space that blends nourishment with togetherness.
Designed for both function and luxury, the kitchen offers room for a
double-door fridge, a separate scullery with pantry, and space for three
under-counter appliances. Thoughtfully planned areas for preparation and
cleaning symbolize order and prosperity, while a convenient guest toilet on the
ground floor ensures comfort and ease for both family and visitors.
Outdoors, the home opens into a sanctuary of greenery.
Private, expansive, and alive with energy. The patio with built-in braai flows
seamlessly into a garden where nature takes centre stage. Towering trees and
manicured lawns surround a sparkling pool with a thermal cover, while a
charming cubby house adds a playful touch. Every detail is designed to invite
laughter, relaxation, and renewal. This isn’t just a garden to admire, it’s a
lush retreat that nourishes the spirit.
Ascending the staircase, framed by double-volume ceilings,
radiant windows, and a chandelier that feels like a cascade of light energy,
you are lifted into the higher spaces of the home. Here, a versatile studio/
work-from-home office with air conditioning offers room for creativity,
reflection, or an additional bedroom, infused with abundant natural light and
balance. The main suite is a true retreat: a walk-in closet for flow and order,
and a full en-suite with his-and-her basins. The two additional bedrooms are
generous and sunlit, opening onto a shared balcony that gazes over the garden; a
perfect vantage point for renewal and morning reflection. These bedrooms are
served by a full shared bathroom, and enhanced by ceiling fans, ensuring
comfort throughout the seasons.
Completing the offering is a full staff quarters/cottage
with bathroom and kitchen, ideal for live-in staff or extended family. Every
detail supports flow: a double automated garage with direct entry, ample
storage, backup power via generator, and the assurance of excellent 24-hour
estate security.
Beverley is a place of joy and vitality, offering endless
opportunities for both entertainment and connection with nature. From the
enchantment of Montecasino’s theatres and restaurants, to the playful energy of
Bounce Inc and Adventure Golf, to the grounding beauty of Rietfontein Nature
Reserve, the surroundings provide a balanced blend of excitement and calm.
This home is not simply a residence; it is a sanctuary where
luxury, light, and positive energy converge. A place where numbers align,
spaces flow, and life feels beautifully in tune.
Property Details
- 4 Bedrooms
- 2.5 Bathrooms
- 1 Garages
- 1 Ensuite
- 2 Lounges
- 1 Dining Area
Property Features
- Study
- Balcony
- Patio
- Pool
- Spa Bath
- Laundry
- Storage
- Aircon
- Pets Allowed
- Security Post
- Access Gate
- Alarm
- Kitchen
- Built In Braai
- Fire Place
- Pantry
- Guest Toilet
- Entrance Hall
- Irrigation System
- Paving
- Garden
- Intercom
- Family TV Room
Video
Virtual Tour
| Bedrooms | 4 |
| Bathrooms | 2.5 |
| Garages | 1 |
| Floor Area | 355 m2 |
| Erf Size | 644 m2 |
Contact the Agent

Lindy Venter
Candidate Property Practitioner
