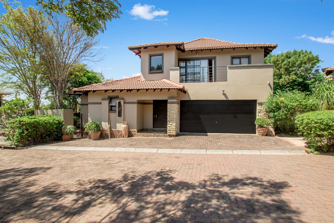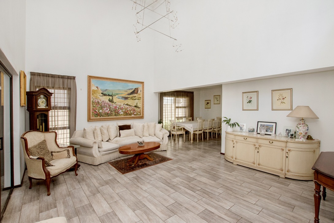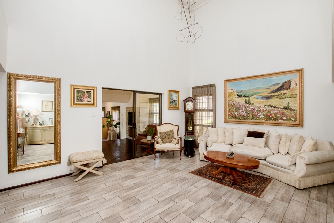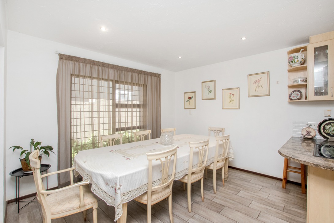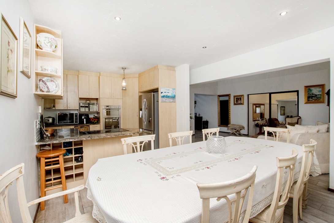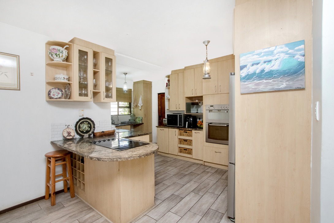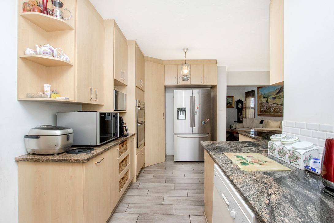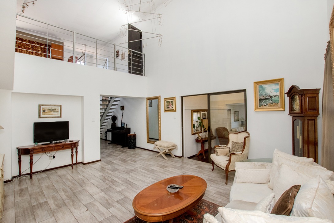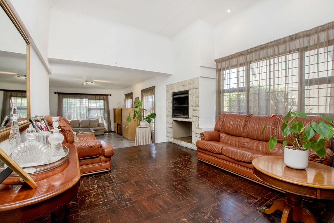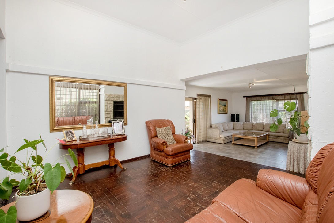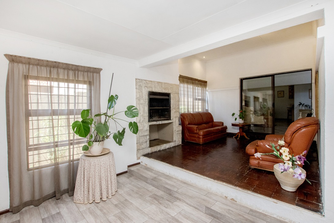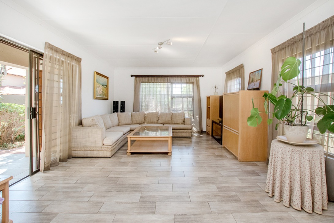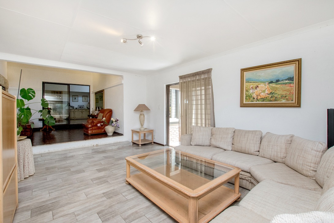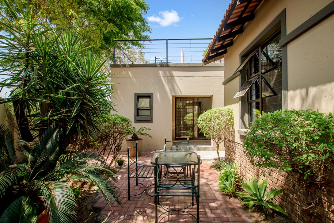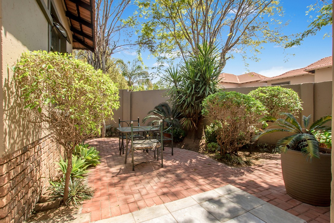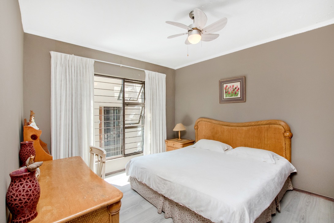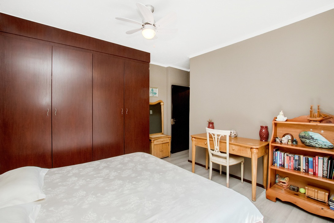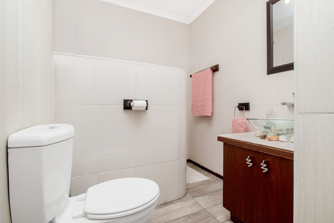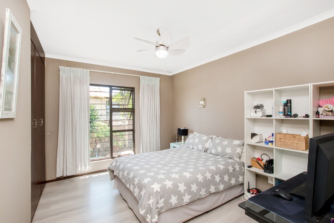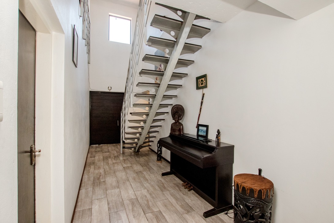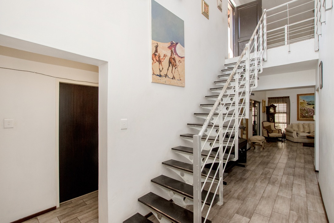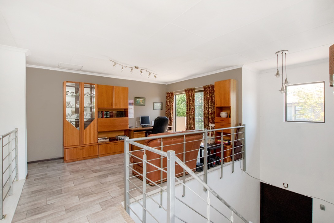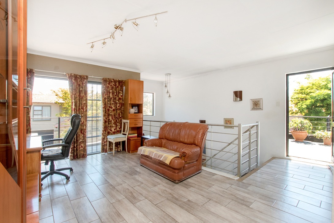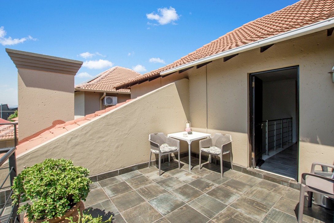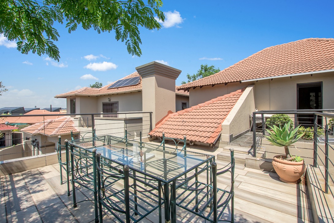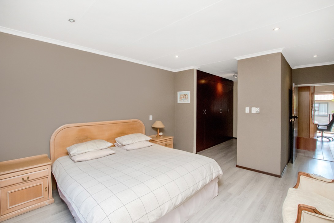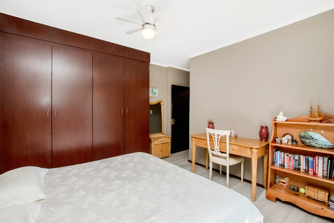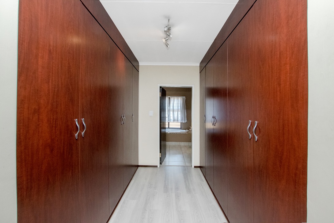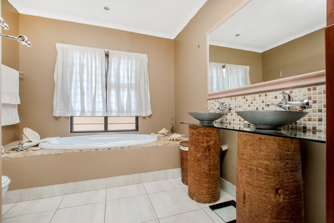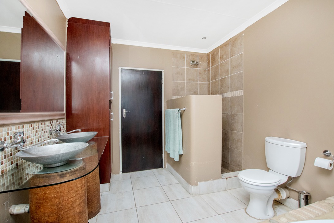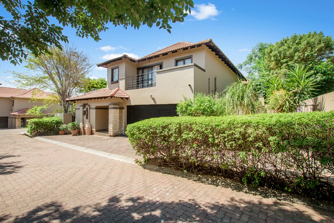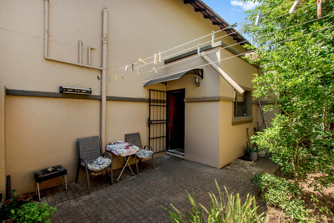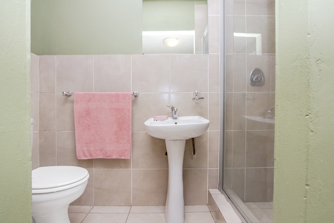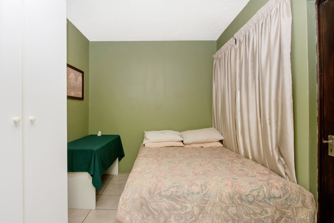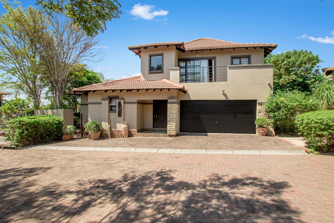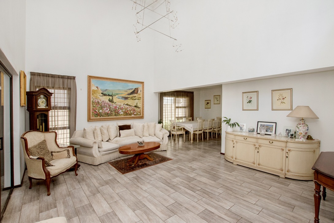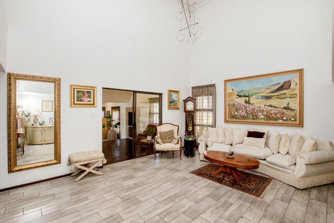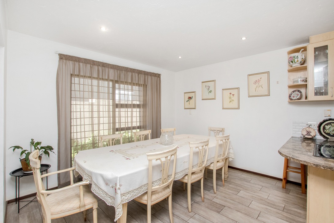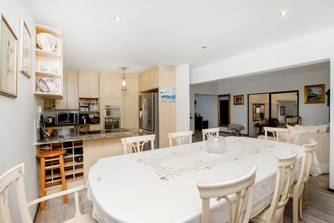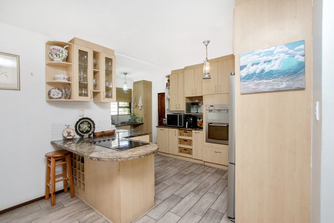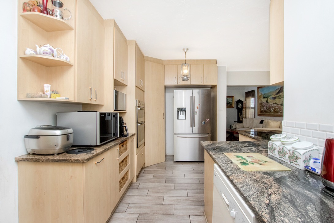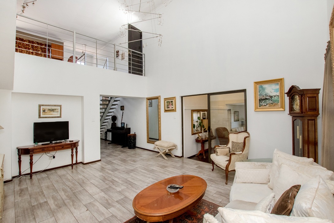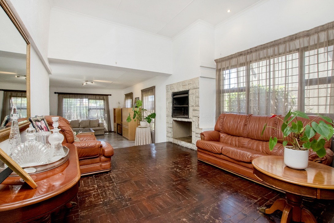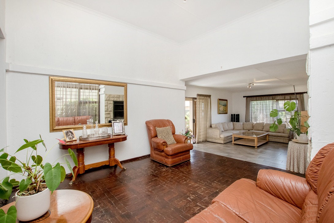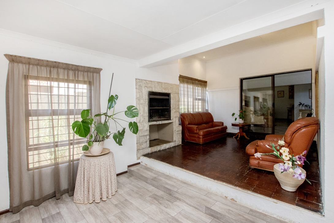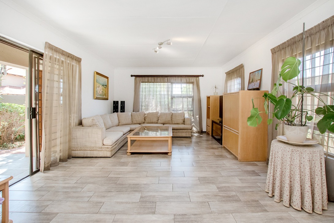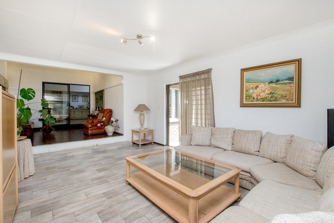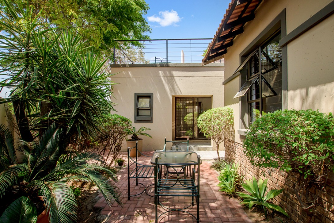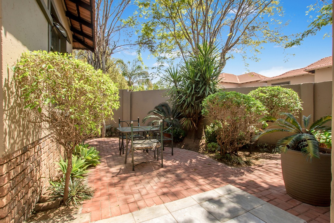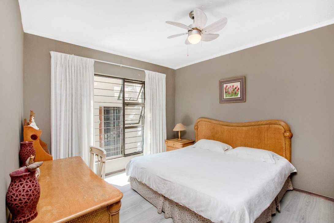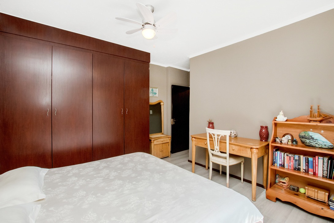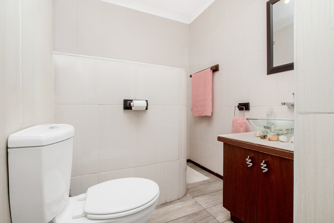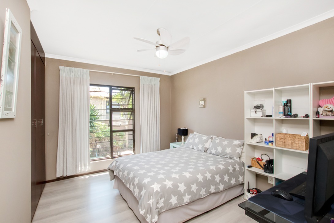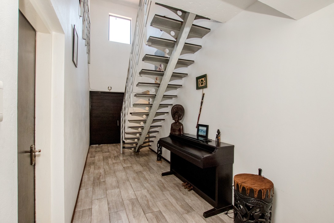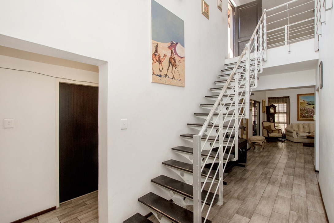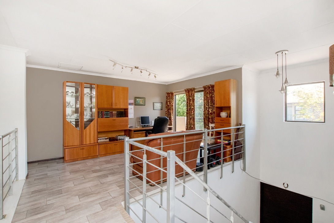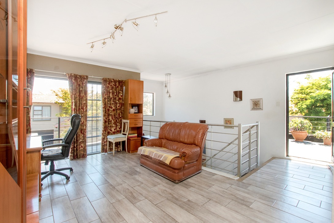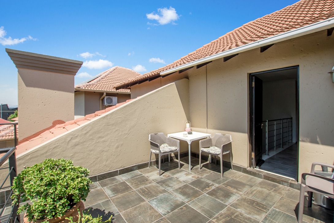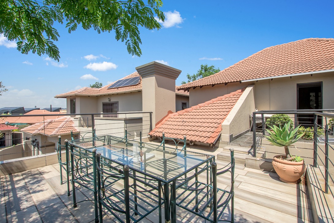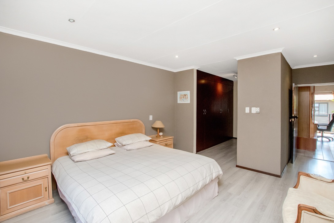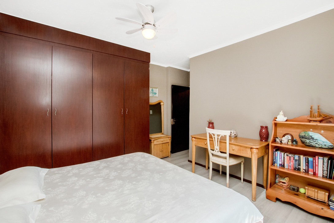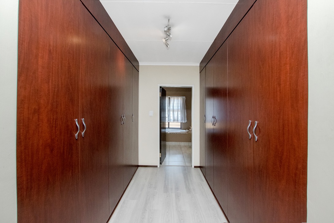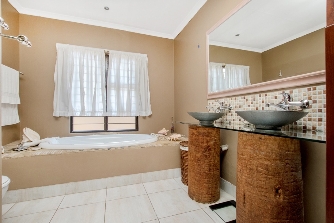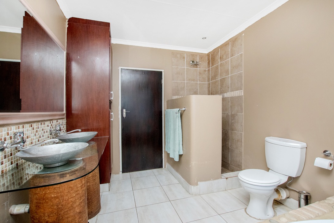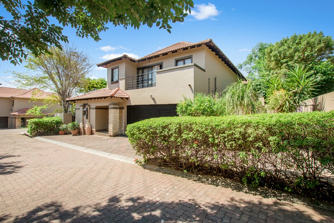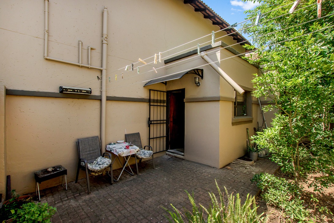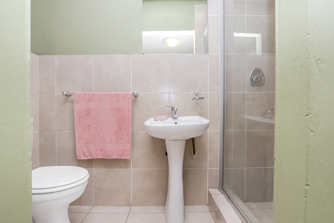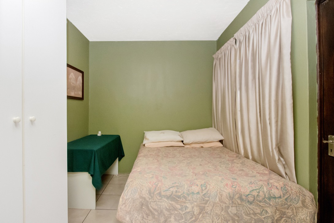- 3
- 2.5
- 2
- 366.0 m2
Monthly Costs
Monthly Bond Repayment ZAR .
Calculated over years at % with no deposit. Change Assumptions
Affordability Calculator | Bond Costs Calculator | Bond Repayment Calculator | Apply for a Bond- Bond Calculator
- Affordability Calculator
- Bond Costs Calculator
- Bond Repayment Calculator
- Apply for a Bond
Bond Calculator
Affordability Calculator
Bond Costs Calculator
Bond Repayment Calculator
Contact Us

Disclaimer: The estimates contained on this webpage are provided for general information purposes and should be used as a guide only. While every effort is made to ensure the accuracy of the calculator, RE/MAX of Southern Africa cannot be held liable for any loss or damage arising directly or indirectly from the use of this calculator, including any incorrect information generated by this calculator, and/or arising pursuant to your reliance on such information.
Mun. Rates & Taxes: ZAR 1945.00
Monthly Levy: ZAR 1798.00
Property description
Set on a manageable 366m2 stand in the heart of the estate, this elegant home offers expansive reception rooms to delight the entertainer. Step through the heavy swivel front door, past the feature staircase and enter the huge, open plan, double volume lounge with its impressive pendant light fitting. Leading from the formal lounge is a cosy braai room opening onto the family/TV room and cloistered, open patio area.
The 12 seater dining room flows through to the smart, granite-topped kitchen where you'll find a pantry cupboard and space for all your appliances, including your double door fridge.
There are two queen size bedrooms on this level, sharing a stylish bathroom with vanity and shower, no tub.
Upstairs, you will find a bright mezzanine lounge opening onto a massive double balcony which offers magnificent north-western sunset views.
The king size main bedroom is privately positioned and has a walk through dressing area and a large en-suite full bathroom with a gorgeous ethnic ambiance.
The en-suite staff room has a separate entrance which makes it ideal for use as a home office or guest room.
The double auto garage and driveway parking complete the picture.
There is a kiddies' playground inside the estate where the little ones can run and play to their hearts' content in total safety.
Breakdown of monthly costs: Rates R1945, domestic effluent R803, Pikitup R549, complex levy R1798 inc. CSOS.
Property Details
- 3 Bedrooms
- 2.5 Bathrooms
- 2 Garages
- 1 Ensuite
- 2 Lounges
- 1 Dining Area
Property Features
- Balcony
- Patio
- Deck
- Staff Quarters
- Pets Allowed
- Security Post
- Access Gate
- Kitchen
- Built In Braai
- Pantry
- Guest Toilet
- Entrance Hall
- Family TV Room
| Bedrooms | 3 |
| Bathrooms | 2.5 |
| Garages | 2 |
| Erf Size | 366.0 m2 |
Contact the Agent

Glenys Herman
Full Status Property Practitioner
