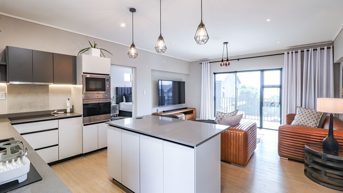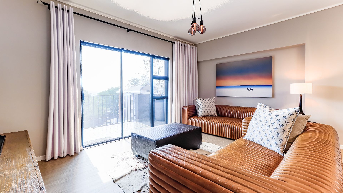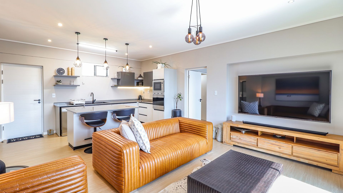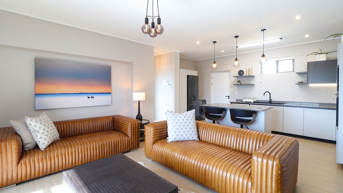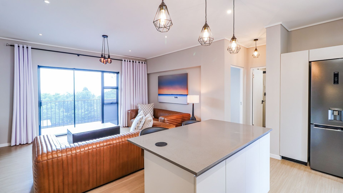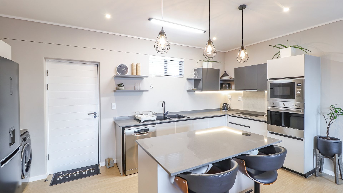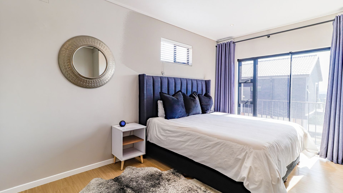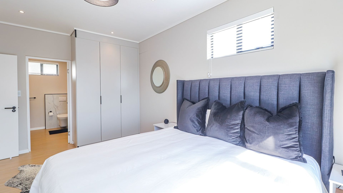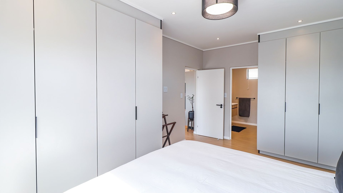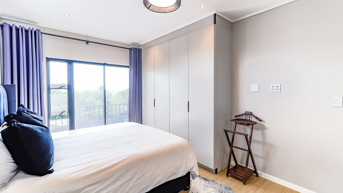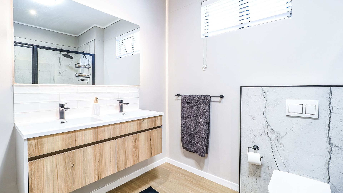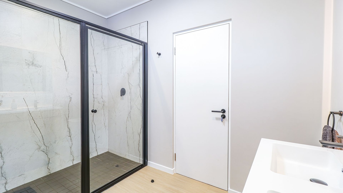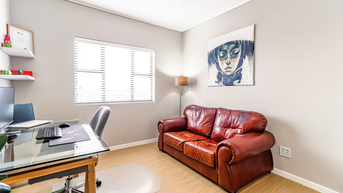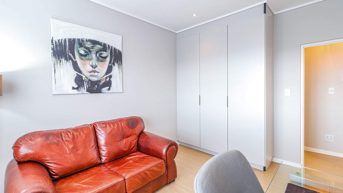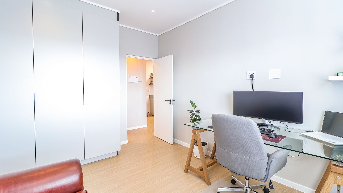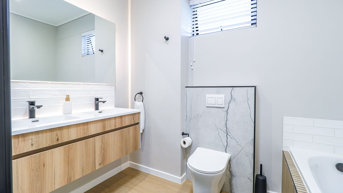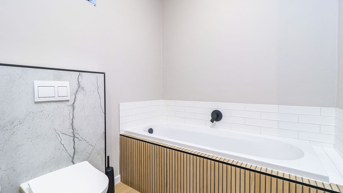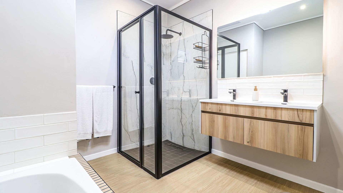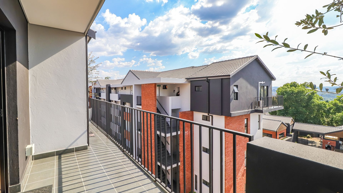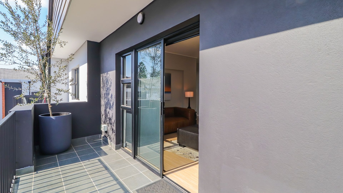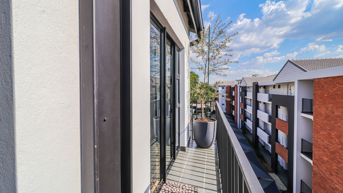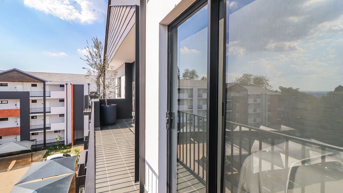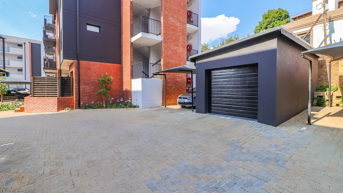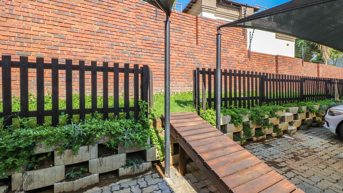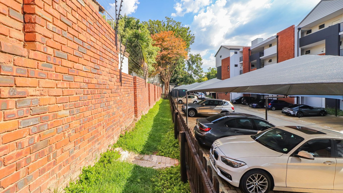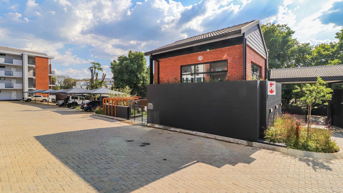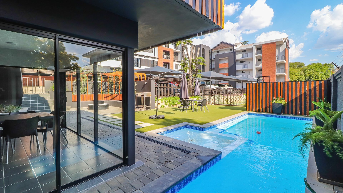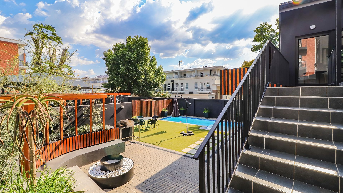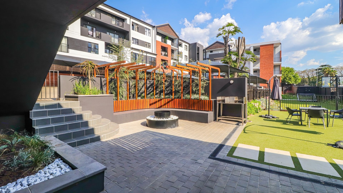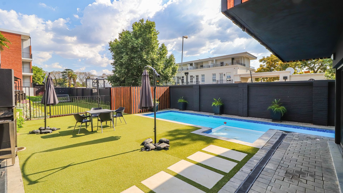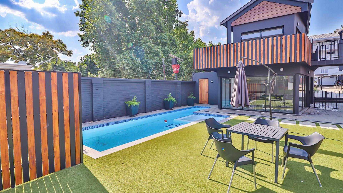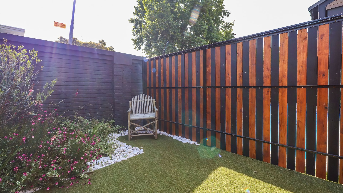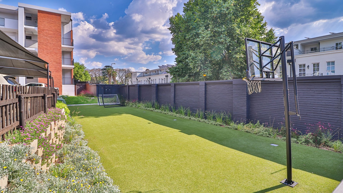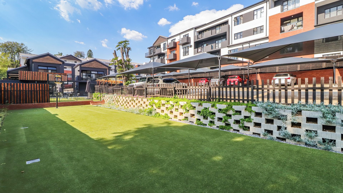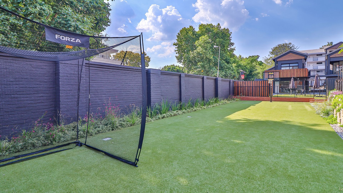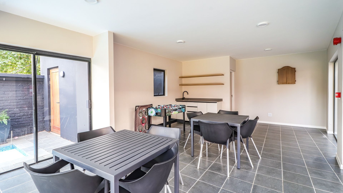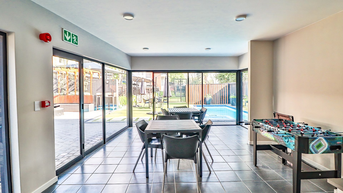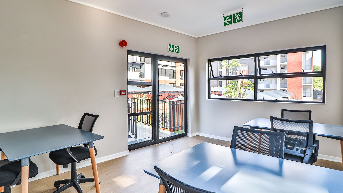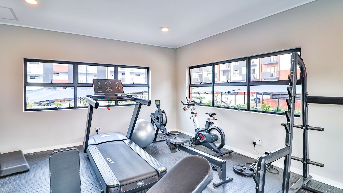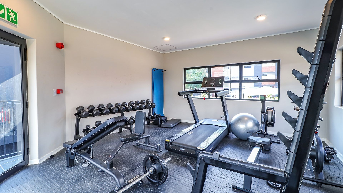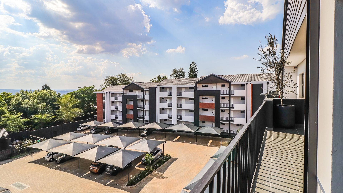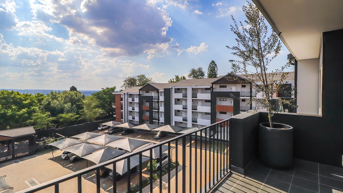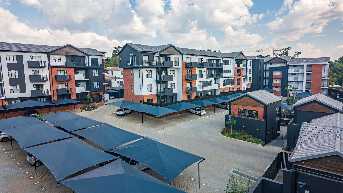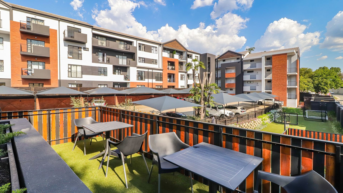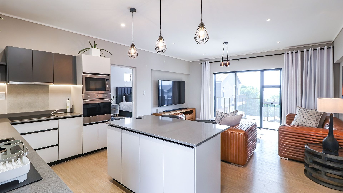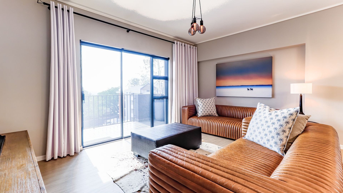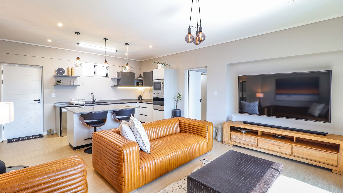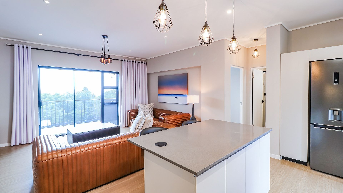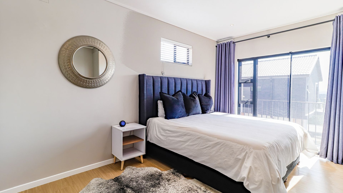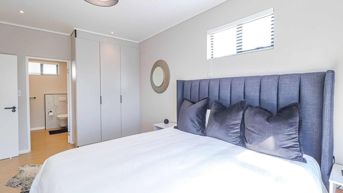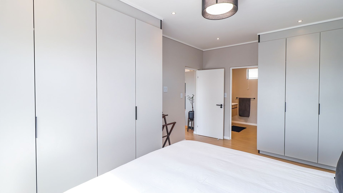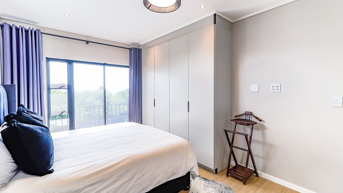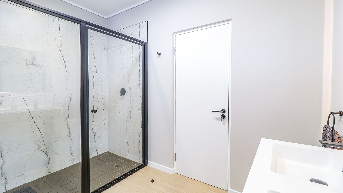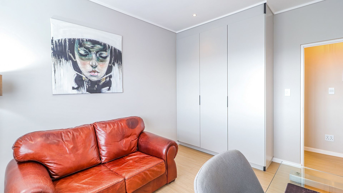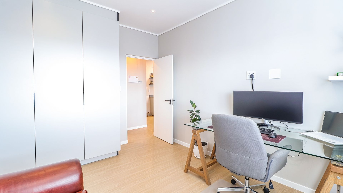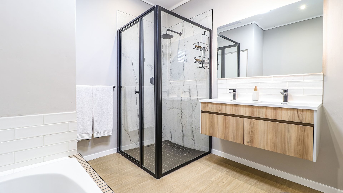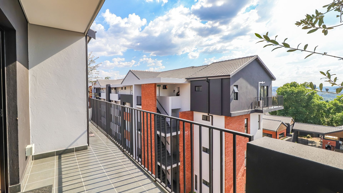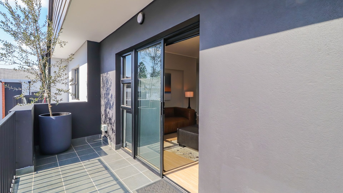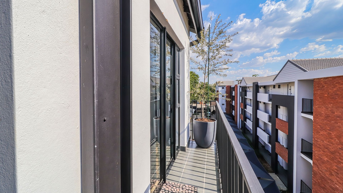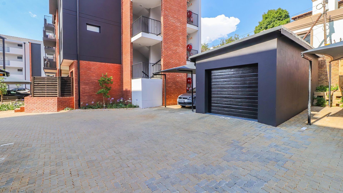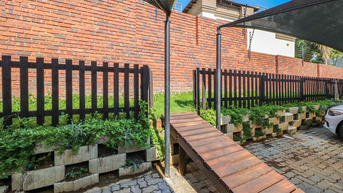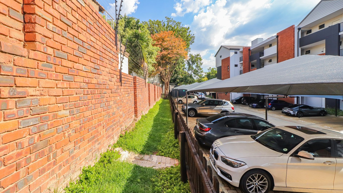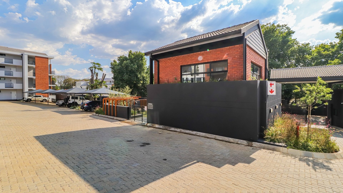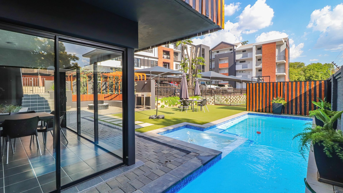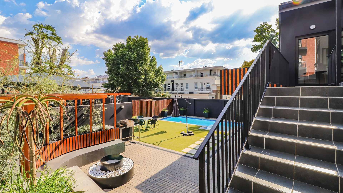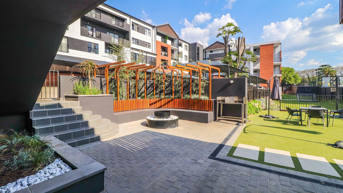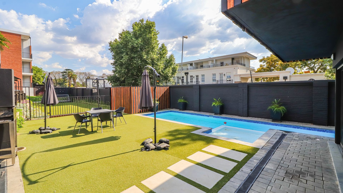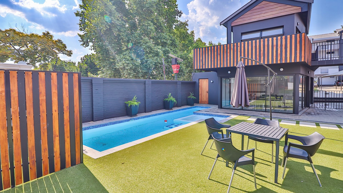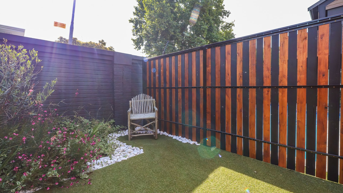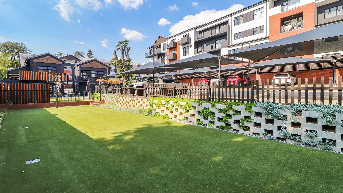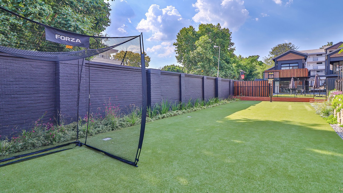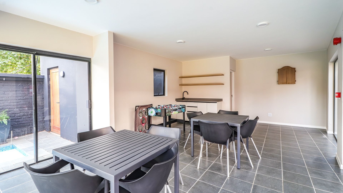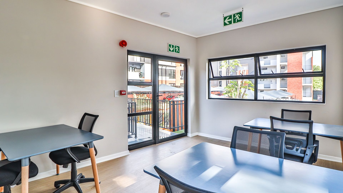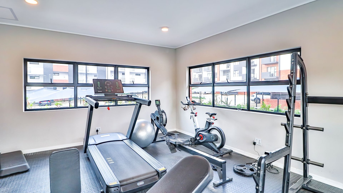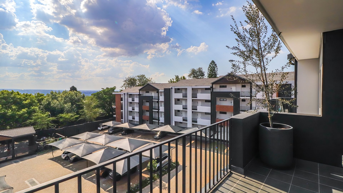- 2
- 2
- 1
- 96 m2
Monthly Costs
Monthly Bond Repayment ZAR .
Calculated over years at % with no deposit. Change Assumptions
Affordability Calculator | Bond Costs Calculator | Bond Repayment Calculator | Apply for a Bond- Bond Calculator
- Affordability Calculator
- Bond Costs Calculator
- Bond Repayment Calculator
- Apply for a Bond
Bond Calculator
Affordability Calculator
Bond Costs Calculator
Bond Repayment Calculator
Contact Us

Disclaimer: The estimates contained on this webpage are provided for general information purposes and should be used as a guide only. While every effort is made to ensure the accuracy of the calculator, RE/MAX of Southern Africa cannot be held liable for any loss or damage arising directly or indirectly from the use of this calculator, including any incorrect information generated by this calculator, and/or arising pursuant to your reliance on such information.
Mun. Rates & Taxes: ZAR 1706.00
Monthly Levy: ZAR 2276.00
Property description
AKARU
Step into a beautifully designed Japanese inspired 2 bedroom, 2 bathroom apartment, where clean lines and natural light create a sense of calm from the moment you enter.
The open plan living and dining, and kitchen area flows seamlessly, offering a spacious and modern layout perfect for effortless everyday living.
The contemporary kitchen features sleek cabinetry and black matt finishes that a touch of refined sophistication. Special lighting above the breakfast counter. Place for dishwasher, washing machine and tumble dryer. Under counter lights and caesar stone tops also comes with built in oven and microwave.The space opens easily into the sunlit lounge and dining area, creating a warm, inviting atmosphere ideal for both relaxing and entertaining.
Both bedrooms are generously sized and bathed in natural light, offering a serene retreat with ample storage. The two bathrooms echo the modern aesthetic and elegant black matt accents and high quality fixtures. Main bathroom en suite has a large shower with marble and wood finishes, light behind mirror and double vanity. Vinyl flooring throughout. Blinds and curtains in main bedroom and blinds in second bedroom. Second bathroom has shower, bath and double vanity with marble shower and wood finishes. Blinds in bathrooms. Extra built in cupboards in main bedroom.
This apartment blends modern luxury with understate Japanese inspired design, creating a peaceful urban sanctuary in the heart of Bryanston.
Akaru development offers a range of lifestyle amenities for comfort, convenience and wellbeing, The fully equipped gym provides a modern energising space for daily workouts. An amazing space that encourages balance and focus.
A sparkling swimming pool, surrounded by peaceful landscaping - perfect for cooling off on warm days or unwinding after a long week, nearby, the mini soccer nets create a fun active area ideal for casual games, family enjoyment, or weekend team play.
For work from home professionals, the stylish office area offers a quiet well designed environment with comfortable seating, strong connectivity and a productive atmosphere that makes remote work both convenient and enjoyable.
These wonderful amenities combine to deliver a harmonious blend of wellness, leisure and modern luxury living.
Perfectly positioned in one of Sandton's most desirable neighbourhoods, this development offers unmatched convenience and access to the very best the area has to offer. Just minutes away, you'll find top class shopping mall, offering a diverse range of dining experiences. Whether you in the mood for fine dining, casual brunches or artisanal cafes, you'll be spoilt for choice.
Families will appreciate the proximity to excellent schools, including some of Johannesburg's most respected private and public insitutions, making this location ideal for a connected lifestyle.
Call us today to arrange your private viewing.
Property Details
- 2 Bedrooms
- 2 Bathrooms
- 1 Garages
- 1 Ensuite
- 1 Lounges
Property Features
- Balcony
- Pool
- Gym
- Club House
- Laundry
- Wheelchair Friendly
- Access Gate
- Kitchen
- Paving
- Garden
- Family TV Room
| Bedrooms | 2 |
| Bathrooms | 2 |
| Garages | 1 |
| Floor Area | 96 m2 |
