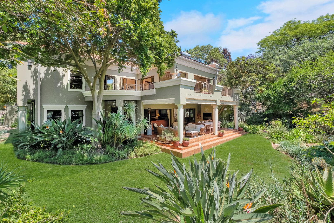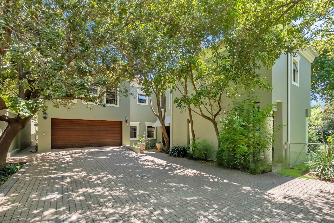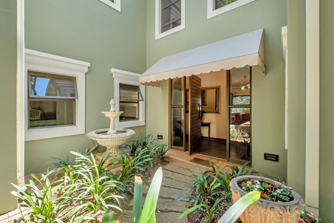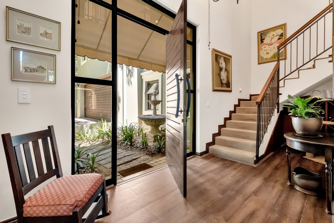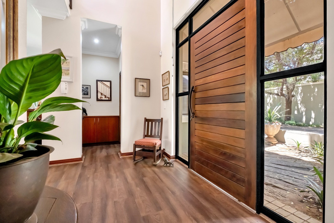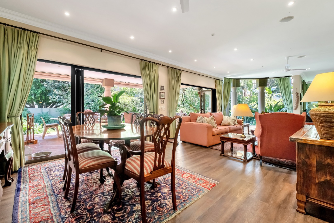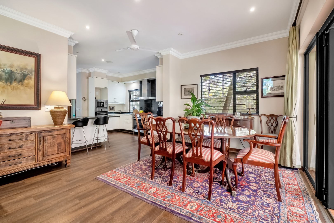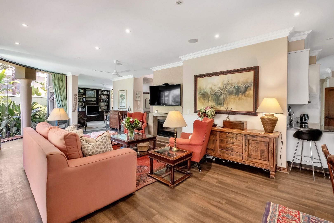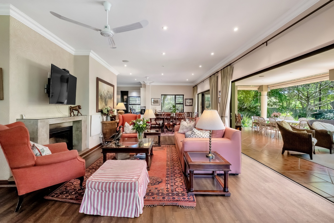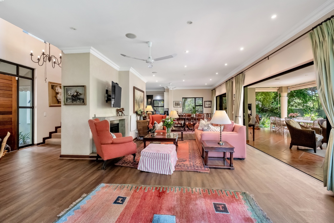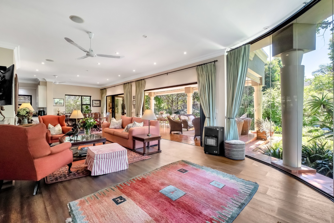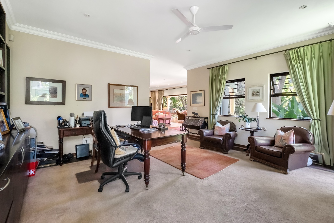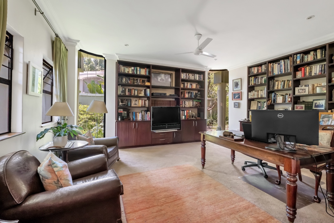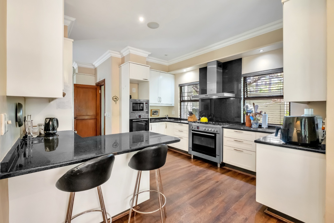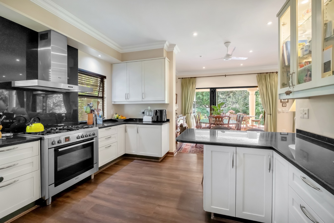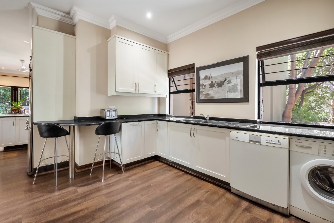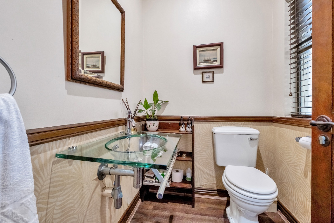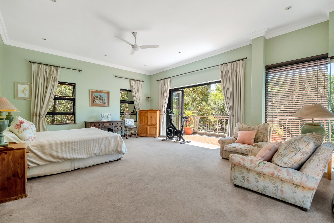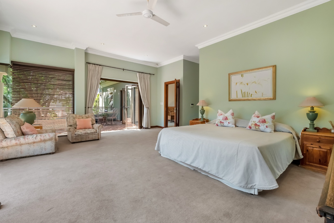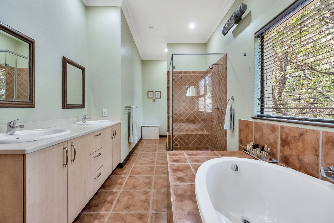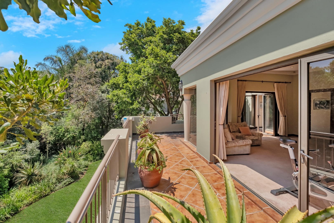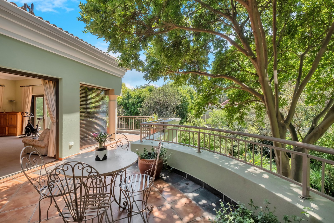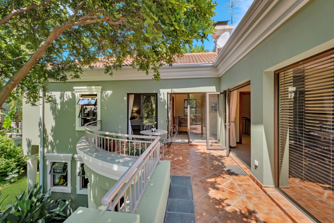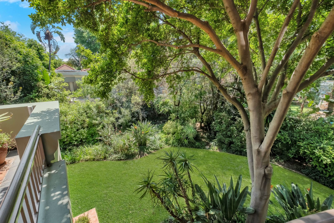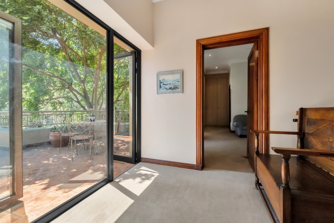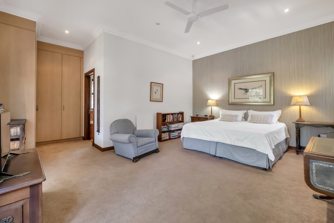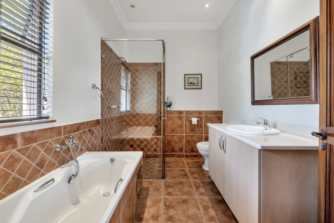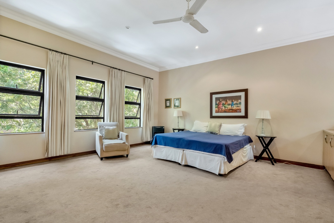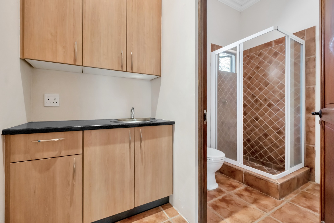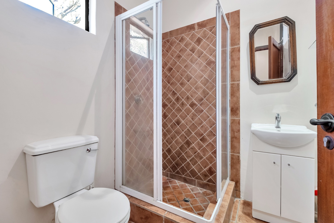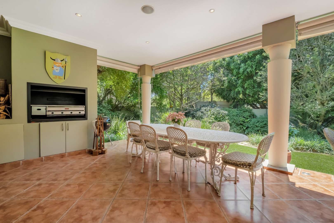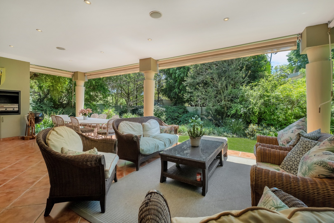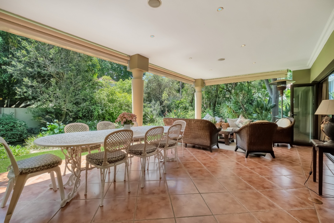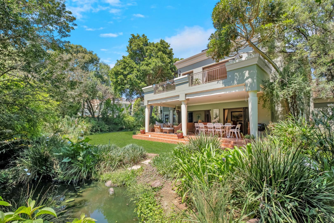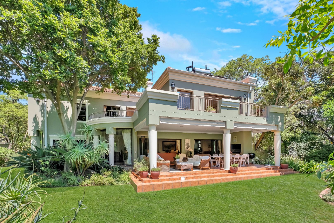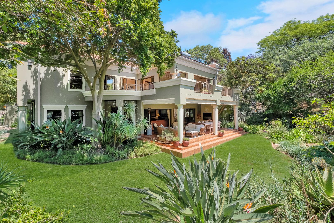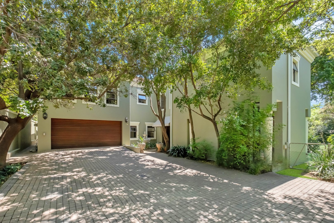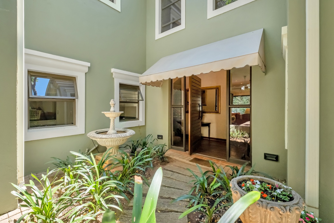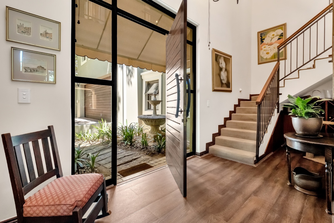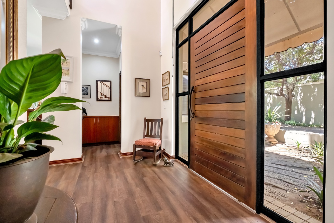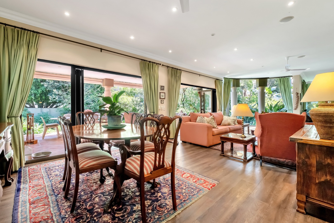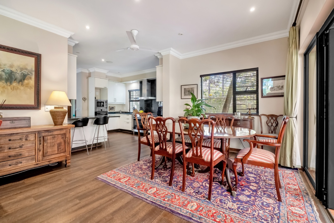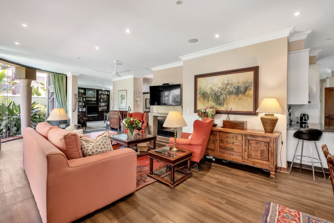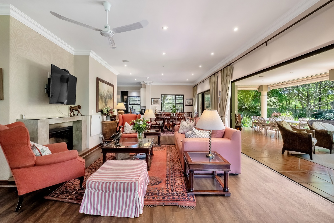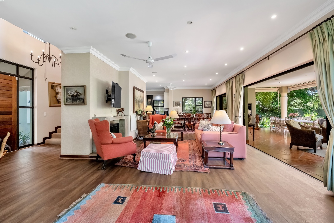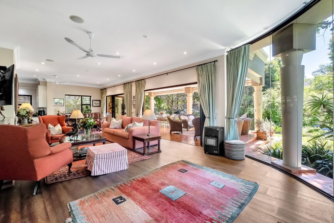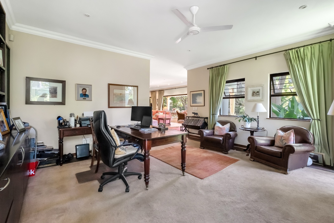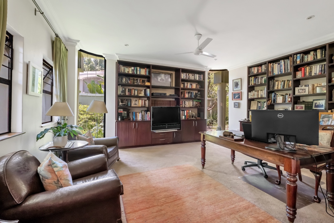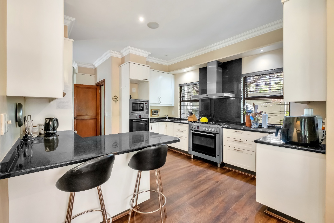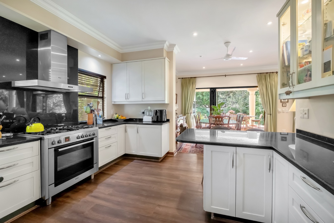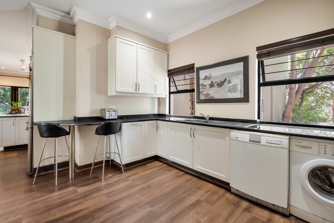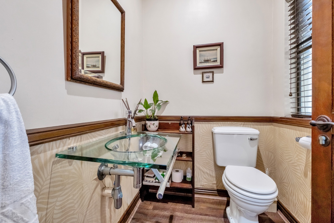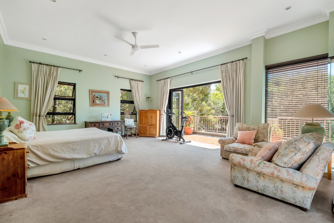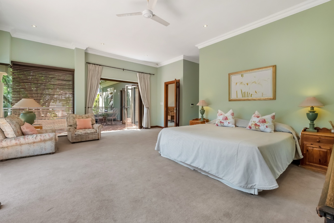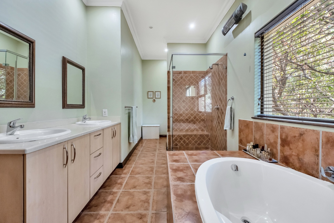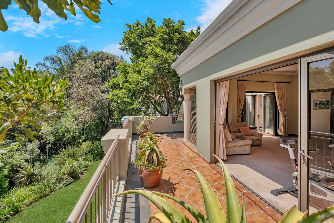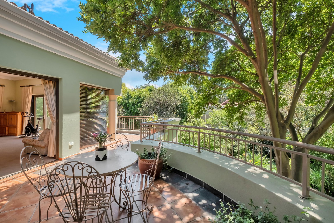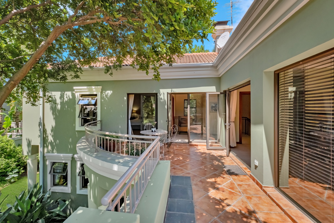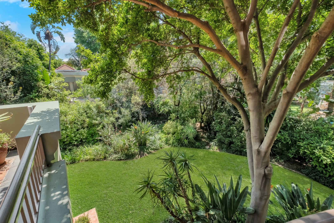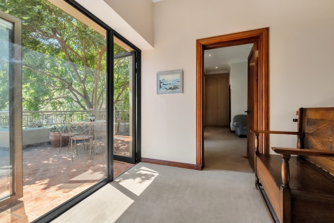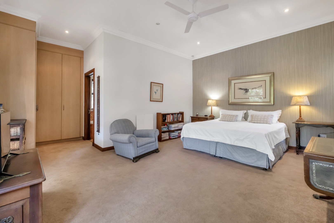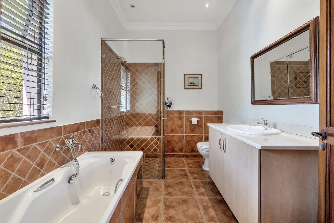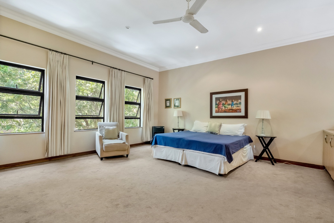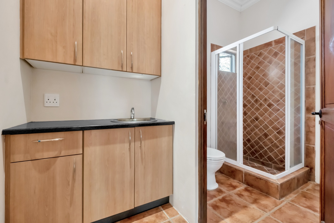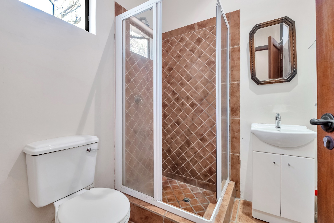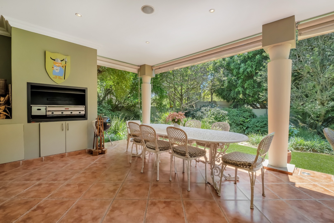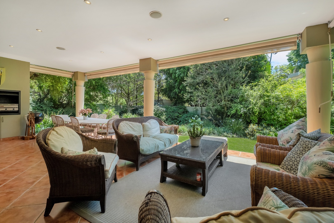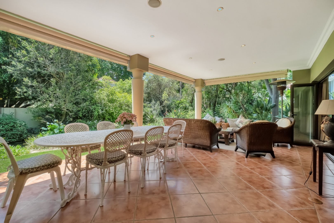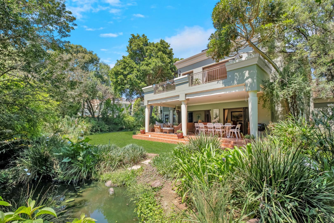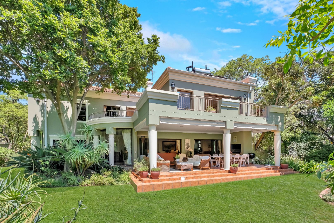- 3
- 3.5
- 2
- 452 m2
- 1 273 m2
Monthly Costs
Monthly Bond Repayment ZAR .
Calculated over years at % with no deposit. Change Assumptions
Affordability Calculator | Bond Costs Calculator | Bond Repayment Calculator | Apply for a Bond- Bond Calculator
- Affordability Calculator
- Bond Costs Calculator
- Bond Repayment Calculator
- Apply for a Bond
Bond Calculator
Affordability Calculator
Bond Costs Calculator
Bond Repayment Calculator
Contact Us

Disclaimer: The estimates contained on this webpage are provided for general information purposes and should be used as a guide only. While every effort is made to ensure the accuracy of the calculator, RE/MAX of Southern Africa cannot be held liable for any loss or damage arising directly or indirectly from the use of this calculator, including any incorrect information generated by this calculator, and/or arising pursuant to your reliance on such information.
Mun. Rates & Taxes: ZAR 5893.00
Monthly Levy: ZAR 1250.00
Property description
Set within a secure, boomed-off estate of only four homes, this charming cluster offers a rare blend of peace, space and flexibility. Surrounded by lush, established gardens with a pond and meandering stream, the property exudes a serene country feel and invites abundant birdlife.
Flexible Accommodation Options
Seller is asking R5.4mln negotiable
The main residence features two spacious upstairs bedroom suites, both opening to a large north-facing balcony with garden views. A completely separate third bedroom suite above the garage, with its own entrance, is ideal for guests, teens or extended family. A sizeable staff flatlet and an additional outside toilet further enhance the property’s versatility.
Elegant Living Areas
The impressive double-volume entrance hall sets the tone, with a bar area to one side and guest cloakroom to the other. Multiple reception areas flow effortlessly throughout the ground floor, showcasing quality laminated wood flooring and contemporary lighting. These include:
- A private TV lounge or study with built-in shelving
- A generous open-plan lounge featuring a LaCunza wood-burning fireplace and frameless glass corner window
- A dining area glass with stacking glass doors opening to the patio
Indoor-Outdoor Entertaining
The covered patio is designed for year-round enjoyment with a Jetmaster gas braai and roll-down awnings. It overlooks the beautifully landscaped wraparound garden, where a pond feeds into a stream, creating a soothing natural backdrop.
Chef’s Kitchen and Scullery
The spacious, well-appointed kitchen includes:
- Bosch 5-plate gas stove with electric oven
- Additional eye-level oven and integrated microwave
- Granite countertops and ample cabinetry
- Space for a double-door fridge
The adjoining scullery accommodates 2–3 undercounter appliances, offers a double sink and leads directly into the double garage.
Main Bedroom Suites
Upstairs, a landing connects two large bedroom suites, each with a full ensuite bathroom and access to the shared balcony. The main suite boasts a generous walk-in dressing room.
Separate Guest/Teen Suite
The third suite is positioned privately above the garage. It offers a spacious studio layout with built-in cupboards, a separate kitchenette area and an ensuite shower bathroom.
Staff Accommodation
The staff flatlet includes a bedroom, shower bathroom, kitchenette with stove and fridge, plus a small dining area.
Secure Position and Parking
Tucked away at the back of the estate, the home provides open visitor parking and a double garage with direct access into the house.
Additional features:
• Power backup: Outback inverter with 4 batteries
• Water backup: 10k L Jojo tank with filter connected to the municipal supply
• Automated irrigation system linked to a greywater filtration system
• Wood burning fireplace
• Integrated sound system in the living area
• Fibre connection with Vumatel
• Outside toilet
• Storeroom and understair storage
• Electric fencing
Conveniently close to many top amenities including:
RETAIL: The Post Office Centre, Hobart Shopping Centre, Nicolway Mall, On Nicol Shopping Centre, Sloane Square, Riverside Shopping Centre, Morningside Shopping Centre, Design Quarter, Monte Casino
FITNESS: Bryanston Virgin Active, Bryanston Country Club and Golf Course, Jozi X, Cycle Lab Bike park, Jozi Padel, Riverclub Golf Course
TRANSPORT: Gautrain, Rea Vaya Bus Services, Uber, Bolt
HEALTH CARE: Mediclinic Sandton, Netcare Sunninghill, Off Nicol Health Wellness & Rehab Centre, Med Nova
EDUCATION: Michael Mount Waldorf School, Bryanston Parallel Medium School, Bryanston High, Bryneven Primary School, Curro Bryanston, St Stithians, Crawford Sandton, Varsity College
Don't miss the opportunity to own this exceptional property. Contact Oxana or Lindi today to book your private viewing.
Property Details
- 3 Bedrooms
- 3.5 Bathrooms
- 2 Garages
- 3 Ensuite
- 2 Lounges
- 1 Dining Area
Property Features
- Study
- Balcony
- Patio
- Staff Quarters
- Storage
- Pets Allowed
- Fence
- Security Post
- Access Gate
- Alarm
- Scenic View
- Kitchen
- Built In Braai
- Fire Place
- Pantry
- Guest Toilet
- Entrance Hall
- Irrigation System
- Paving
- Garden
- Intercom
- Family TV Room
Video
| Bedrooms | 3 |
| Bathrooms | 3.5 |
| Garages | 2 |
| Floor Area | 452 m2 |
| Erf Size | 1 273 m2 |
