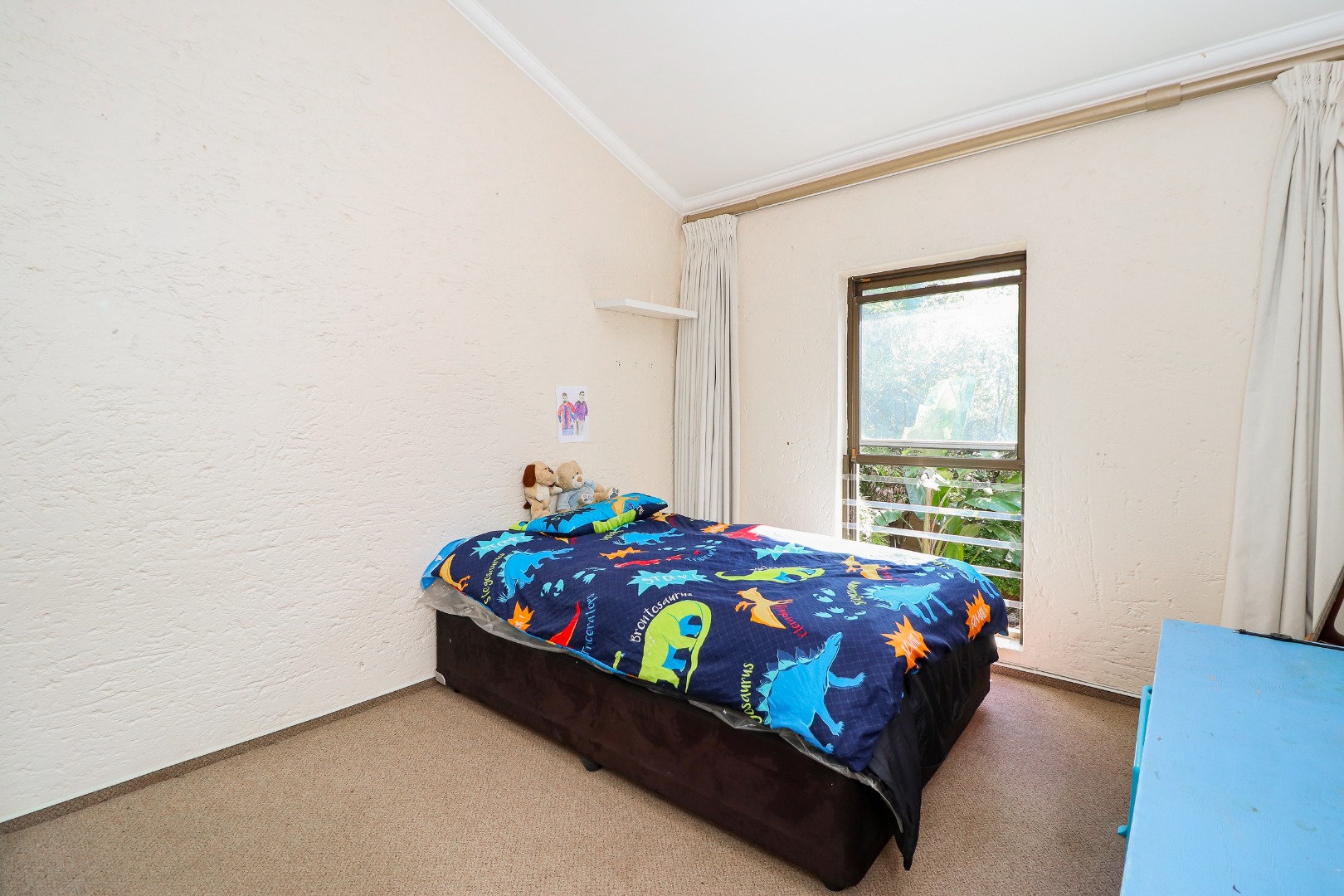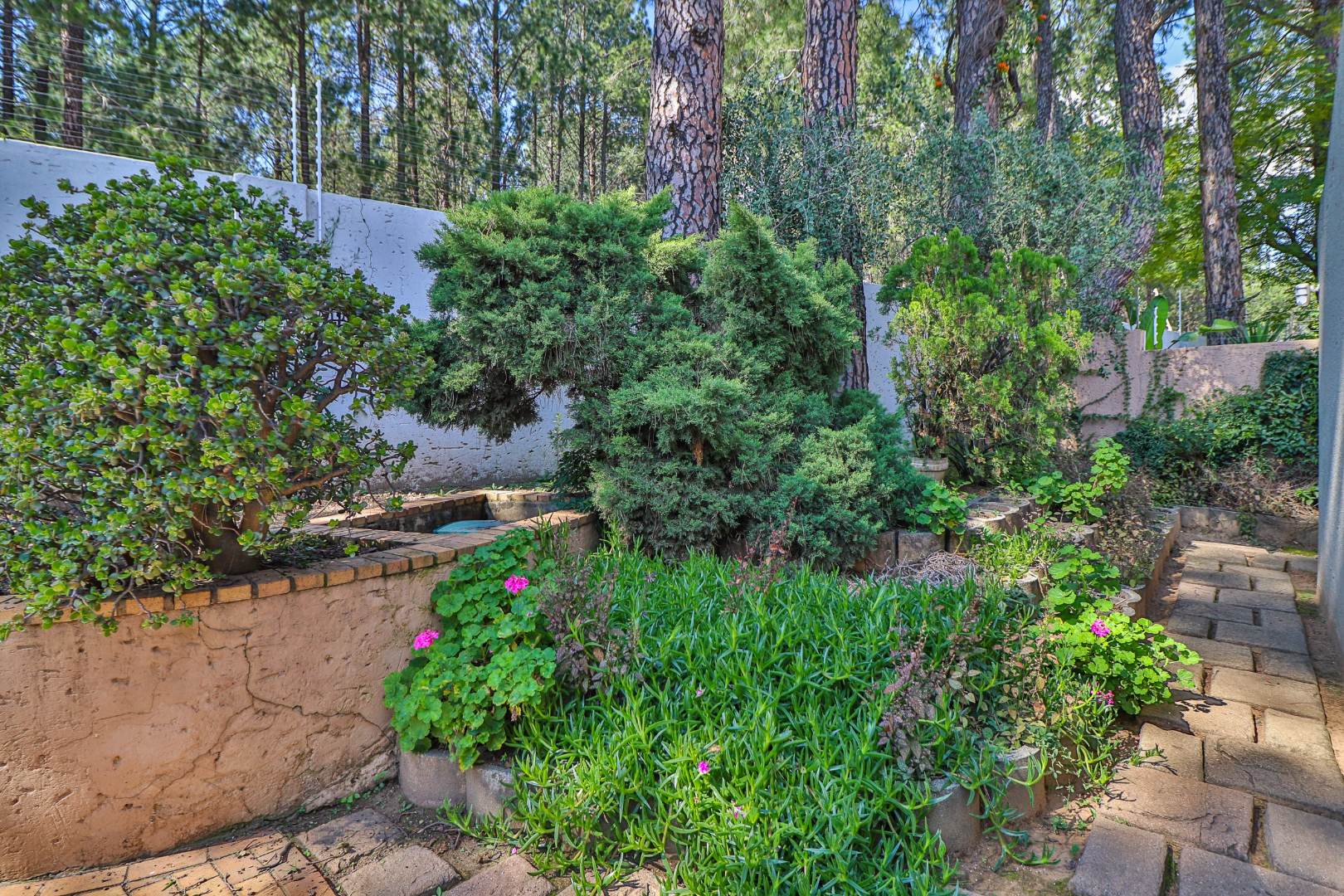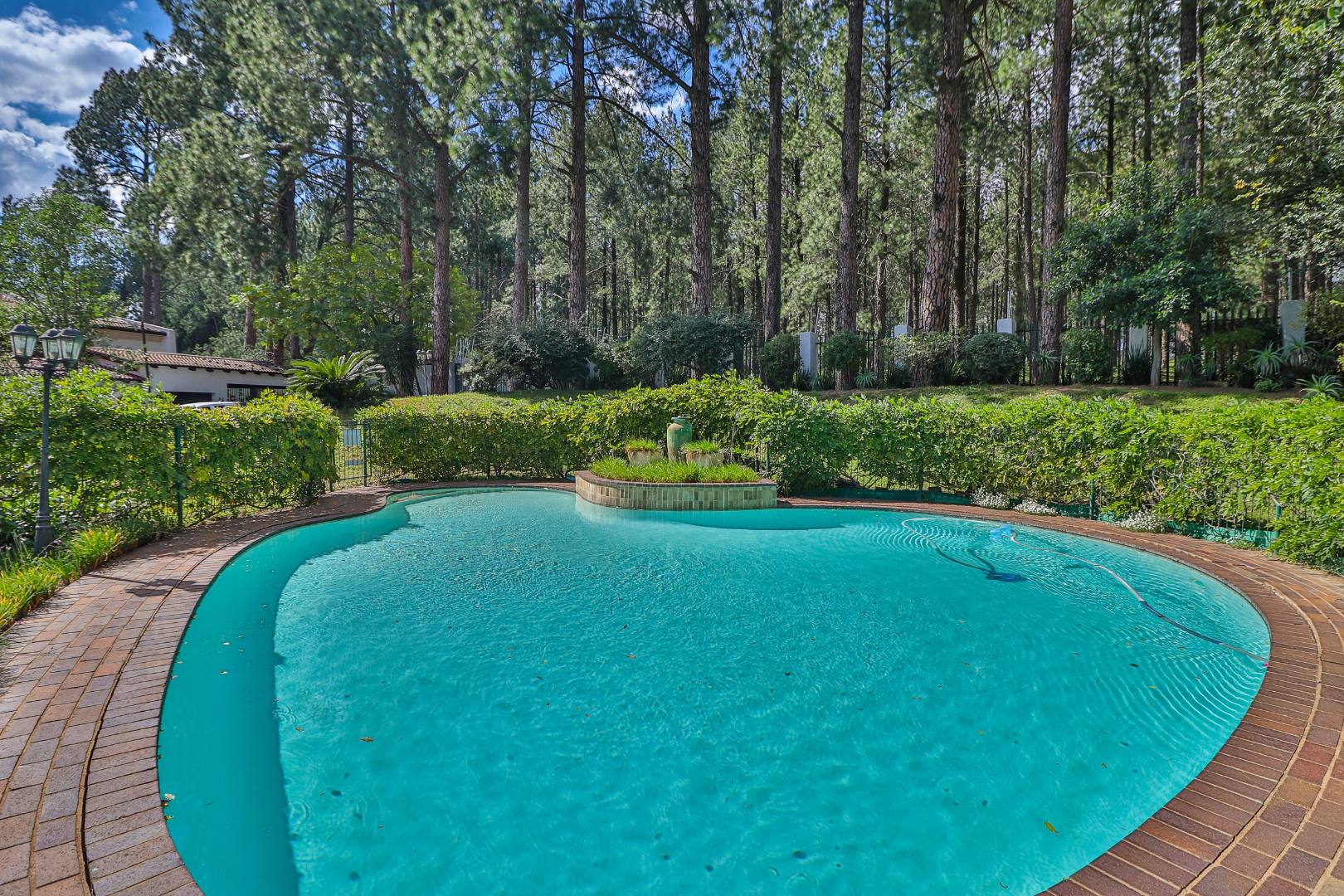- 3
- 3
- 2
- 226 m2
- 226 m2
Monthly Costs
Monthly Bond Repayment ZAR .
Calculated over years at % with no deposit. Change Assumptions
Affordability Calculator | Bond Costs Calculator | Bond Repayment Calculator | Apply for a Bond- Bond Calculator
- Affordability Calculator
- Bond Costs Calculator
- Bond Repayment Calculator
- Apply for a Bond
Bond Calculator
Affordability Calculator
Bond Costs Calculator
Bond Repayment Calculator
Contact Us

Disclaimer: The estimates contained on this webpage are provided for general information purposes and should be used as a guide only. While every effort is made to ensure the accuracy of the calculator, RE/MAX of Southern Africa cannot be held liable for any loss or damage arising directly or indirectly from the use of this calculator, including any incorrect information generated by this calculator, and/or arising pursuant to your reliance on such information.
Mun. Rates & Taxes: ZAR 2392.00
Monthly Levy: ZAR 4133.00
Property description
Situated at the northern tip of Bryanston, in the fragrant Pine Forests – lies a gem.
This home speaks in volumes. There is living space to be found everywhere, with high ceilings and strapping beams – to sunny expansive views, into a sizeable garden.
Stepping into the front courtyard from the garage and entering – the quiet study is to your left – and guest loo to the right. Following is a cathedral-like experience as the ceiling vanishes above, at the intersection of the dining and family rooms. A vast space gloriously lit with sun.
The dining room, lounge, kitchen and entertainment room receive brilliant light as all face the same way - with extra length, skinny frame aluminum sliders leading out to the joining patio. The garden is private and big – with a pool! Just the swish of the wind through the trees above. Like living in a resort.
The kitchen is gleaming white – with many cupboards – running counter tops and scullery. Starting from the entrance courtyard, right to the other side of the house, with sunny covered patio. For the whole family.
Upstairs and beyond the roomy landing are the bedrooms. The masters’ ceiling soars above your head, while the Juliet balcony is a portal of light to the garden and trees. The ensuite is large and bright with a shower. The other two bedrooms have high ceilings, large windows and mirrored cupboards. Their bathroom comes with a bath and storage room.
The estate features only a few of these highly desired spec homes. There is a communal swimming pool and the surrounds of the forest. Close access to schools, social societies and upmarket shopping. Don’t delay – call today.
Property Details
- 3 Bedrooms
- 3 Bathrooms
- 2 Garages
- 1 Ensuite
- 2 Lounges
- 1 Dining Area
Property Features
- Study
- Patio
- Pool
- Storage
- Pets Allowed
- Access Gate
- Scenic View
- Kitchen
- Garden
- Family TV Room
Video
| Bedrooms | 3 |
| Bathrooms | 3 |
| Garages | 2 |
| Floor Area | 226 m2 |
| Erf Size | 226 m2 |


















































































