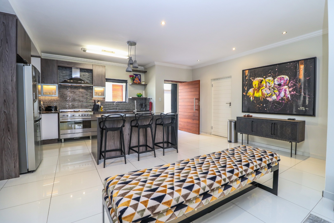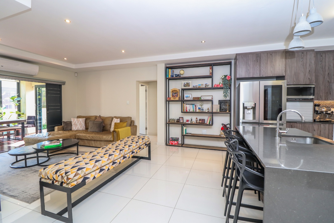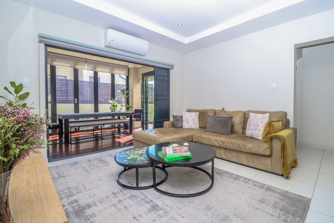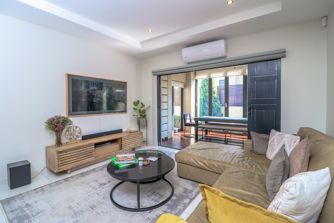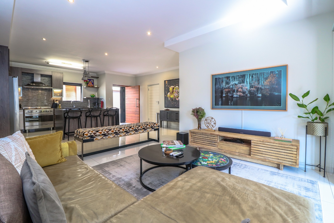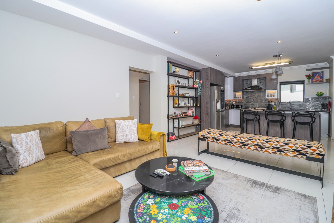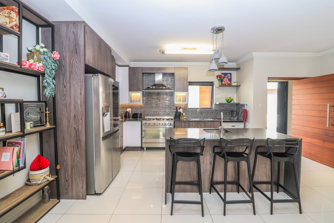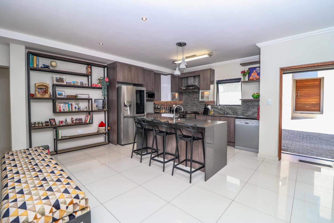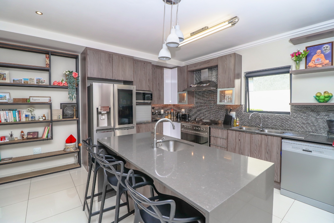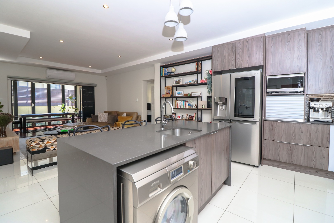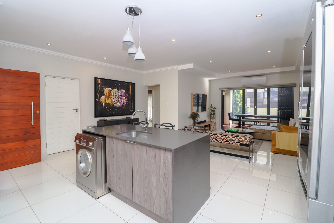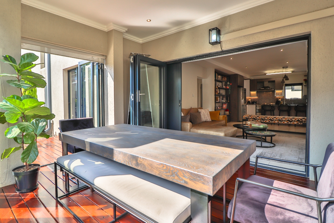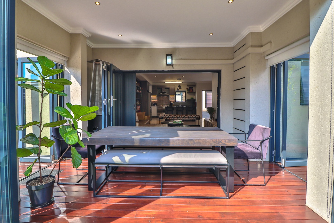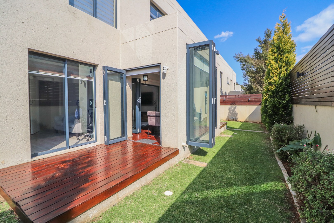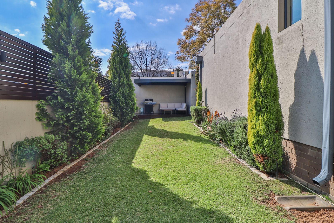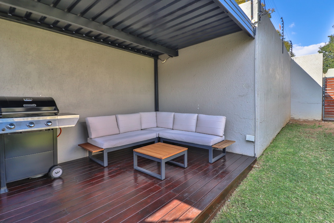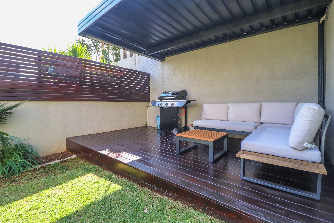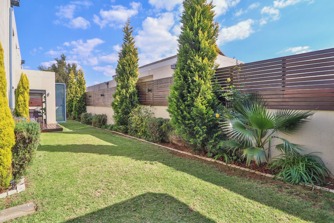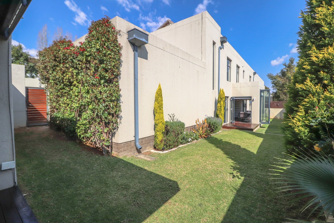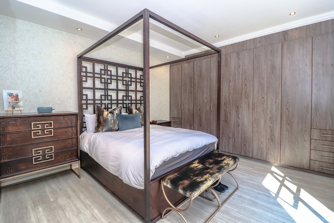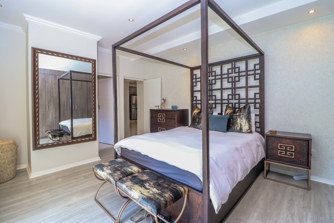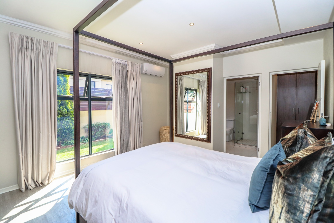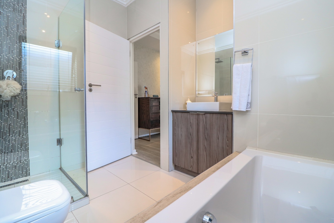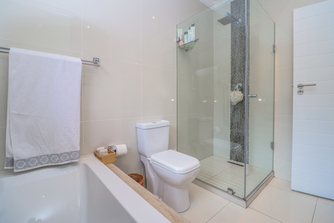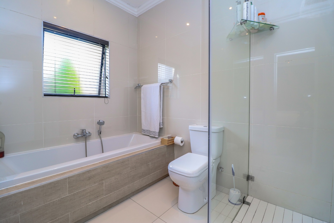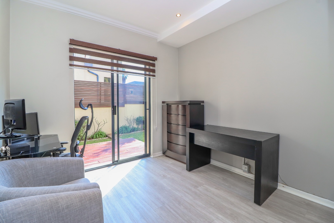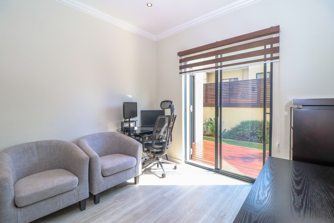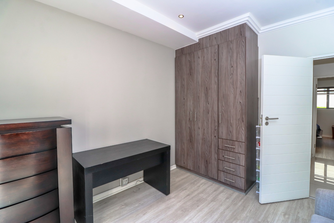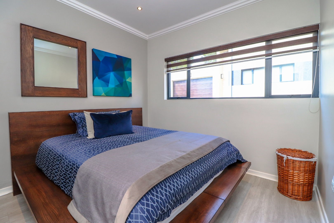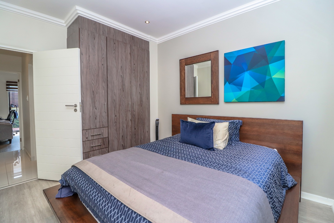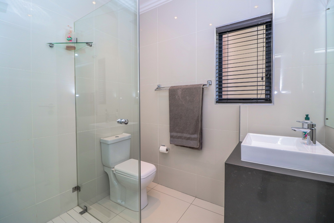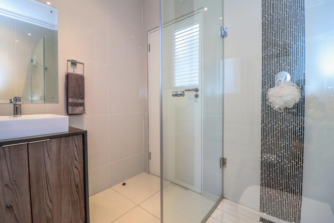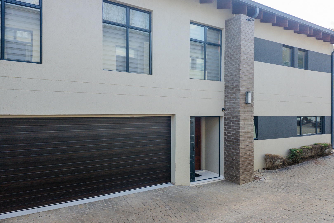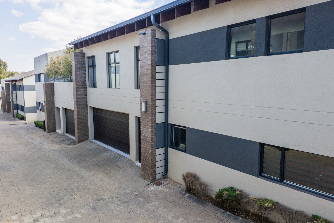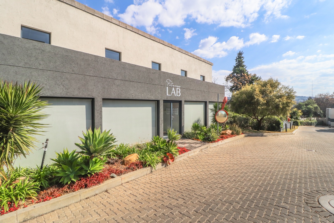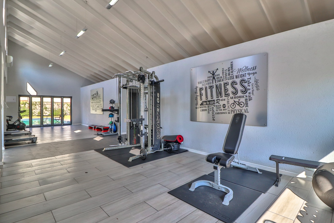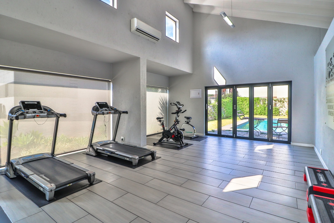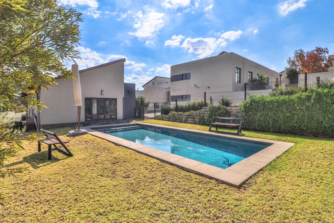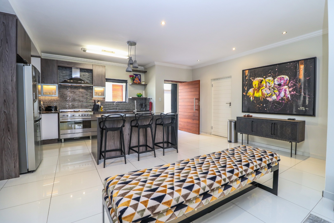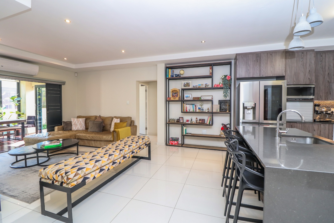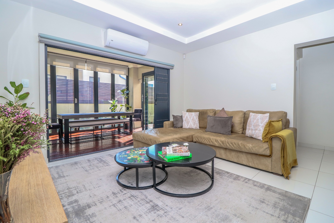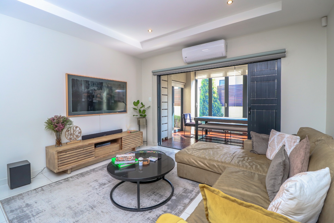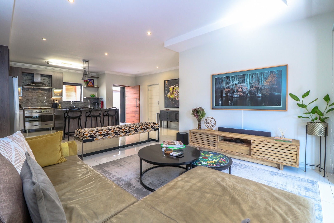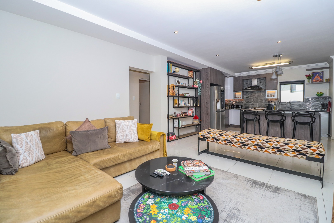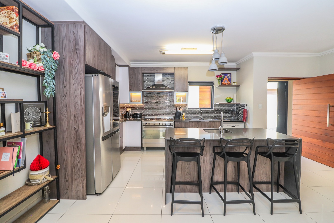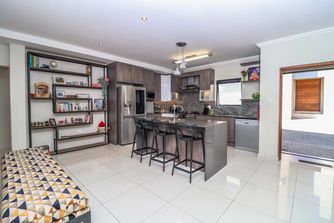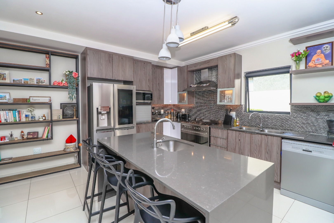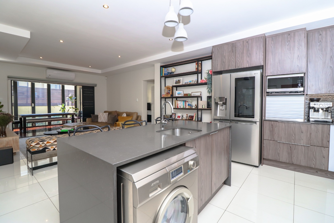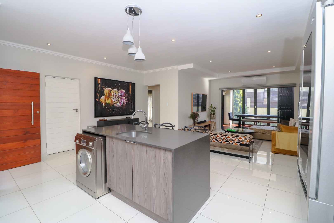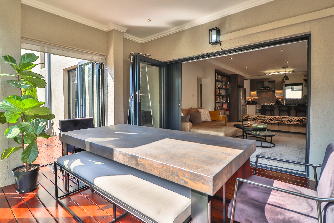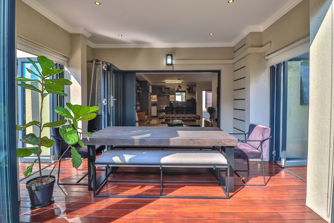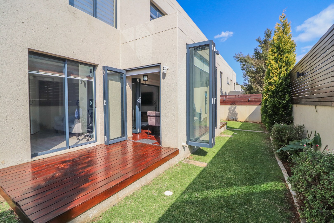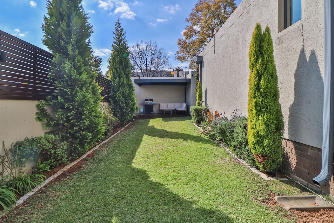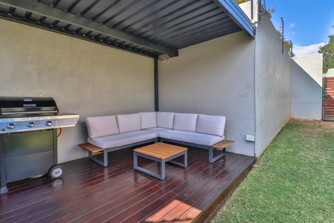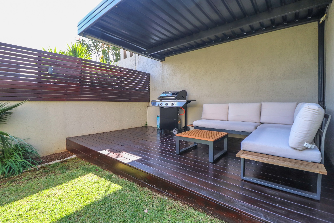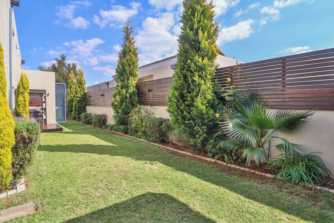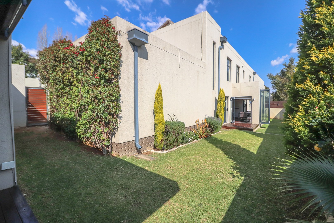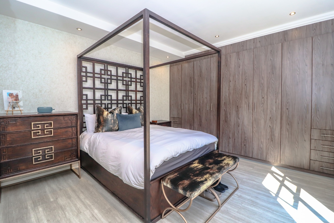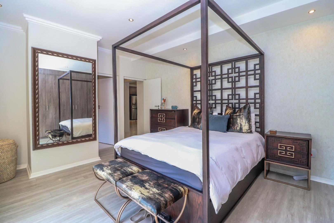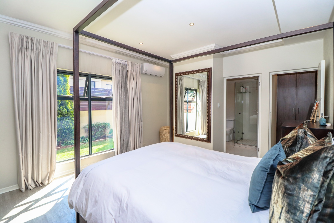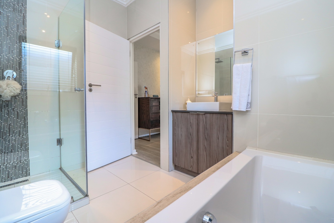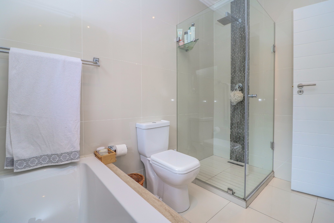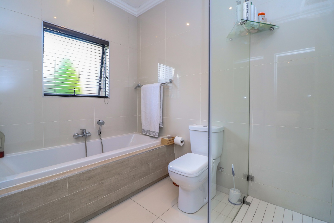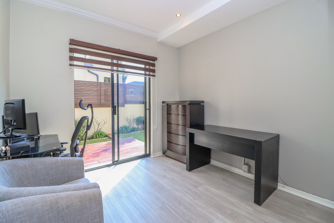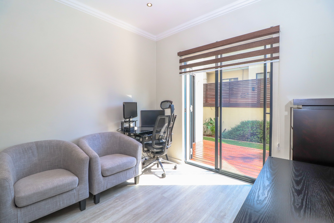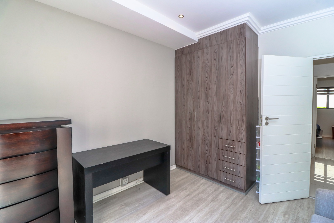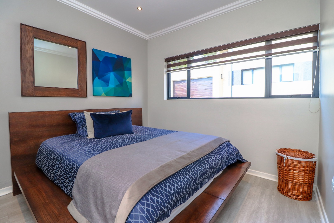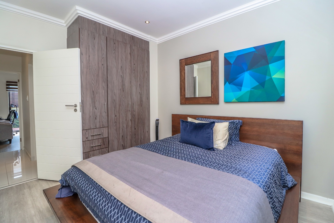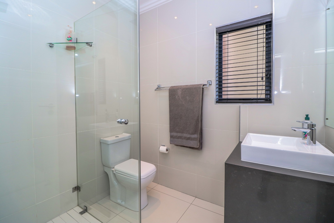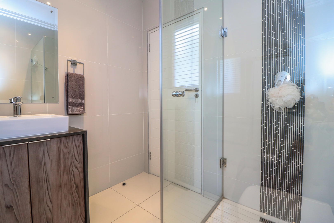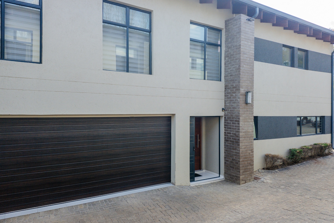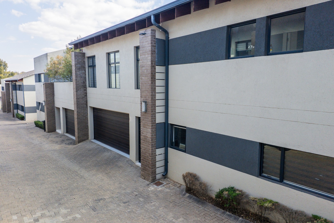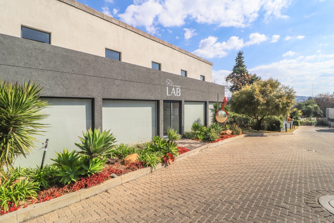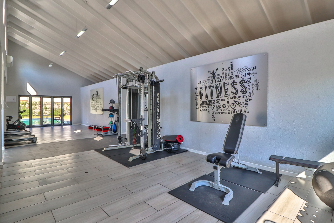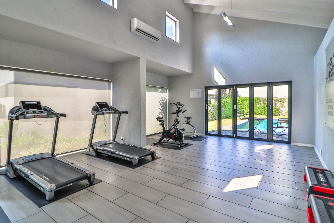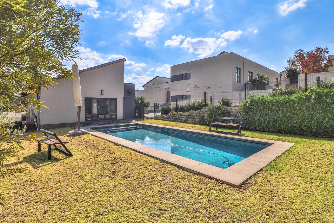- 3
- 2
- 1
- 154 m2
- 154 m2
Monthly Costs
Monthly Bond Repayment ZAR .
Calculated over years at % with no deposit. Change Assumptions
Affordability Calculator | Bond Costs Calculator | Bond Repayment Calculator | Apply for a Bond- Bond Calculator
- Affordability Calculator
- Bond Costs Calculator
- Bond Repayment Calculator
- Apply for a Bond
Bond Calculator
Affordability Calculator
Bond Costs Calculator
Bond Repayment Calculator
Contact Us

Disclaimer: The estimates contained on this webpage are provided for general information purposes and should be used as a guide only. While every effort is made to ensure the accuracy of the calculator, RE/MAX of Southern Africa cannot be held liable for any loss or damage arising directly or indirectly from the use of this calculator, including any incorrect information generated by this calculator, and/or arising pursuant to your reliance on such information.
Mun. Rates & Taxes: ZAR 2380.00
Monthly Levy: ZAR 1787.00
Special Levies: ZAR 290.00
Property description
This elegant modern estate is stylishly set out with presence, like an embassy. A big front door sets the stage for this ground floor beauty – it’s all glamour inside.
Large sparkling tiles fill the open plan lounge and kitchen, reflecting the flush downlights above. Articulated cornices frame the entertainment area, with cool air conditioning for those hot sporting weekends. Opening up with folding doors, to an open/closed patio – ideal for all year outdoor dining!
The decking extends onwards, past the 2nd bedrooms’ skinny sliders. A chic contemporary lapa encloses the end of this L-shaped garden. With a private side entrance.
Back in the kitchen, there is space for a large fridge and both appliances. A good area for entertainment with a full gas stove, many sinks and monolithic centre island. There is plenty storage – on a dark glitzy background and set with hard stone countertops.
All 3 bedrooms are soothing with light laminate flooring, recessed lighting, and deeper toned cupboards. The master has lovely views of the garden and a full ensuite. The 2nd bedroom has a sliding door to the garden, stepping onto the deck. It shares a shower bathroom with the 3rd bedroom.
The tiled garage stores the inverter and has space for every item. The estate has a gym and swimming pool. Positioned within close proximity to the Sandton Shopping District, this is an ideal address.
Please call for a prvate viewing.
Property Details
- 3 Bedrooms
- 2 Bathrooms
- 1 Garages
- 1 Ensuite
- 1 Lounges
Property Features
- Patio
- Pool
- Deck
- Gym
- Storage
- Aircon
- Pets Allowed
- Security Post
- Kitchen
- Lapa
- Irrigation System
- Garden
- Family TV Room
Video
| Bedrooms | 3 |
| Bathrooms | 2 |
| Garages | 1 |
| Floor Area | 154 m2 |
| Erf Size | 154 m2 |
