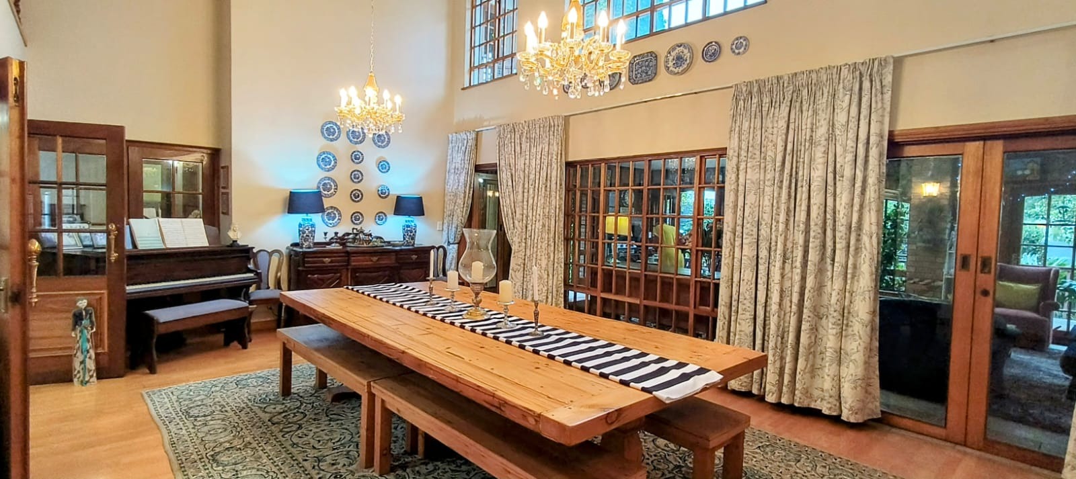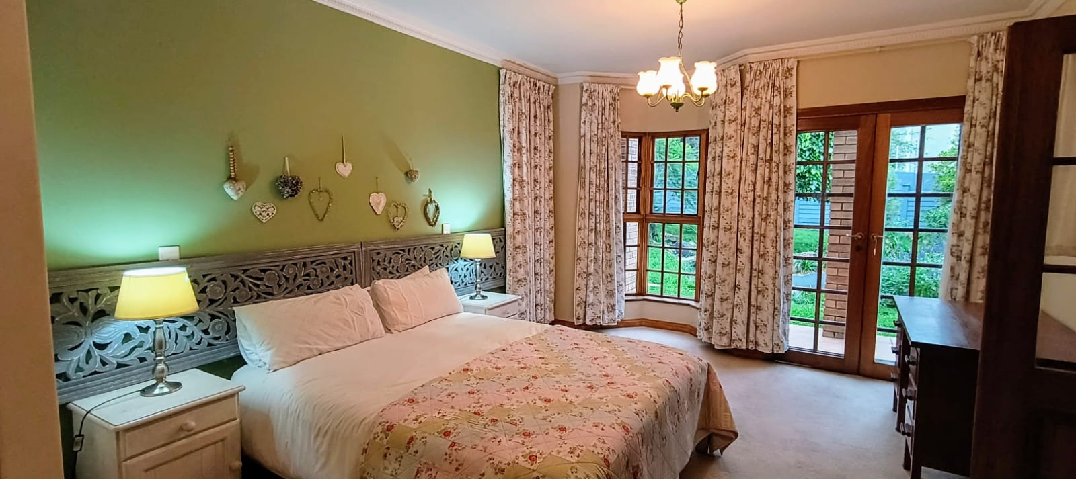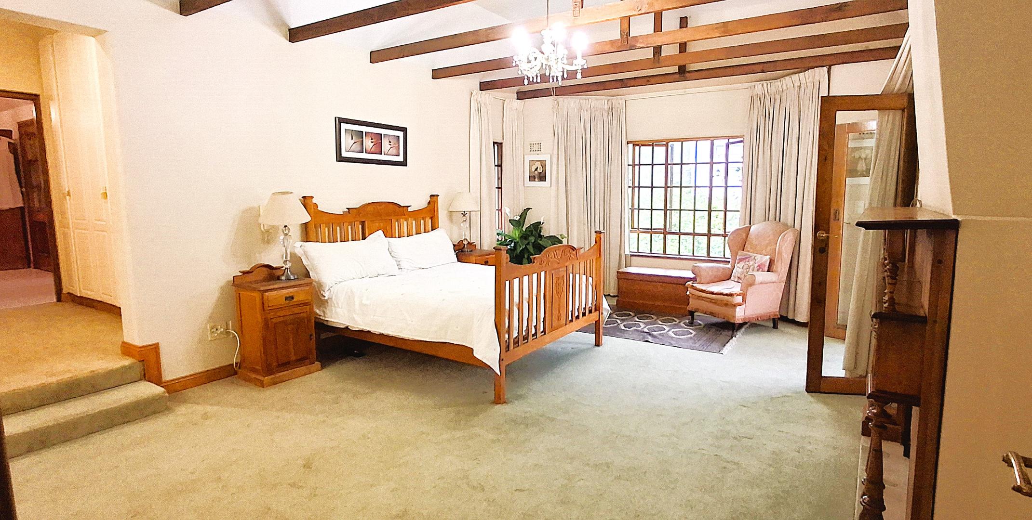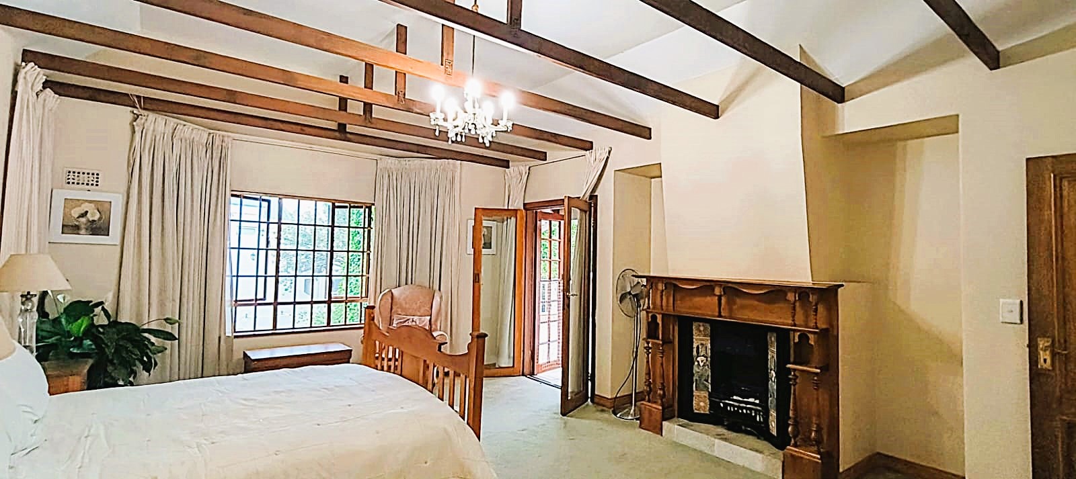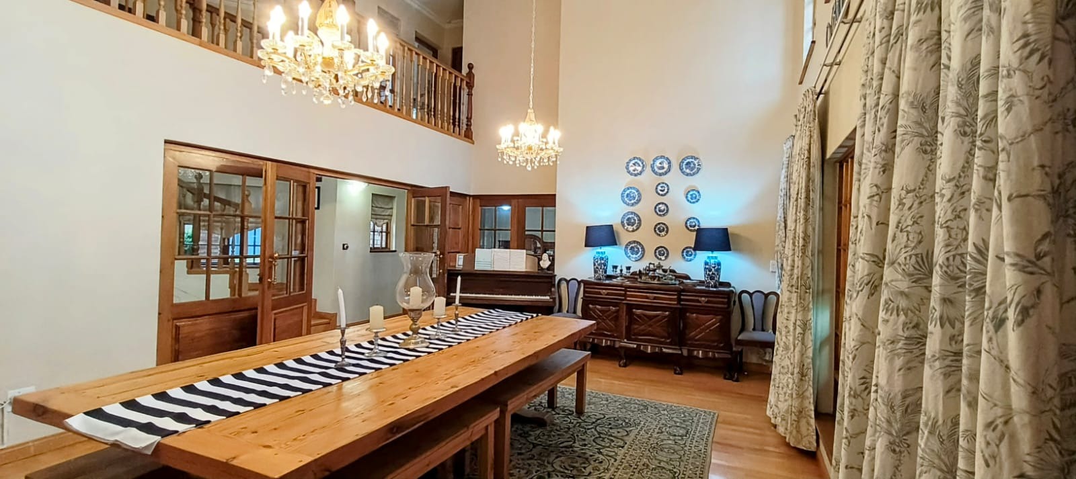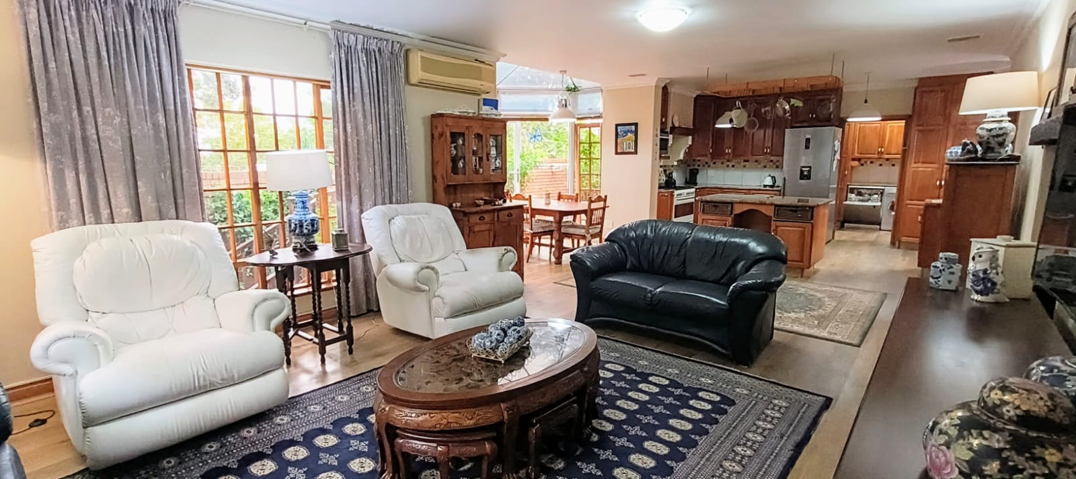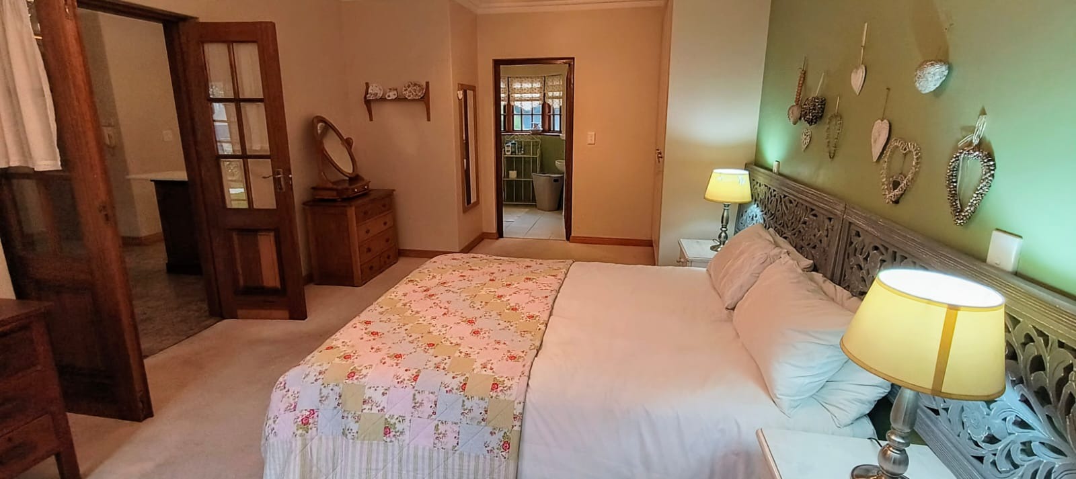- 4
- 4.5
- 2
- 640 m2
- 1 587 m2
Monthly Costs
Monthly Bond Repayment ZAR .
Calculated over years at % with no deposit. Change Assumptions
Affordability Calculator | Bond Costs Calculator | Bond Repayment Calculator | Apply for a Bond- Bond Calculator
- Affordability Calculator
- Bond Costs Calculator
- Bond Repayment Calculator
- Apply for a Bond
Bond Calculator
Affordability Calculator
Bond Costs Calculator
Bond Repayment Calculator
Contact Us

Disclaimer: The estimates contained on this webpage are provided for general information purposes and should be used as a guide only. While every effort is made to ensure the accuracy of the calculator, RE/MAX of Southern Africa cannot be held liable for any loss or damage arising directly or indirectly from the use of this calculator, including any incorrect information generated by this calculator, and/or arising pursuant to your reliance on such information.
Property description
Offers Above R4 999 9999 Will Be Negotiated. Owners Asking More.
Property Overview:
Nestled in the prestigious, secure, and sought-after gated community of Bryanston, this stunning Tudor-style home offers an exquisite blend of elegance, luxury, and functionality. Designed with an emphasis on space, comfort, and entertainment, this residence is truly a masterpiece.
Whether hosting family gatherings or enjoying quiet moments, this home offers a unique lifestyle like no other.
Ground Level:
Entrance Hall:
Enter through grand double wooden doors to an elegant entrance hall, showcasing solid wooden flooring that sets a warm, inviting tone for the home.
Triple-Volume Dining Room:
A striking space with solid wooden floors, wooden sliders opening to the entertainment lounge, and a cozy gas fireplace. Ideal for family gatherings and formal dinners.
Family Lounge:
Also featuring solid wooden flooring and a fireplace, this open-plan lounge seamlessly connects to the chef’s kitchen and breakfast alcove, creating a
relaxed atmosphere for family and friends.
Chef’s Kitchen:
A culinary dream, featuring a center island, veggie bowl, SMEG gas hob and oven, and a separate laundry and scullery to accommodate all major appliances. The kitchen opens to a breakfast alcove, with glass doors leading to an outdoor breakfast patio and swimming pool—perfect for alfresco dining.
Enclosed Entertainment Lounge:
This sophisticated lounge features built-in gas-braai facilities and wooden French doors that open to an outside patio. The tranquil garden includes a
river-like fishpond and a sparkling swimming pool, offering the ultimate private space for relaxation and entertainment.
Office/Study:
Finished with solid wooden flooring, a gas fireplace, and wooden doors leading to the entertainment lounge and wooden-decked patio, this office provides a quiet yet connected space for work or study.
Guest Cloakroom:
Conveniently located on the ground floor, the guest cloakroom is fitted with a toilet, basin, and vanity.
Guest Suite:
A private guest suite with a pyjama lounge and kitchenette area. Solid wooden French doors open to the garden, providing a private retreat for visitors. The en-suite bathroom features a shower, toilet, and basin. This suite has its own private entrance, making it ideal for guests.
Upstairs:
Wooden Open-Plan Passage:
A beautifully crafted wooden passage with views of the grand dining room below, illuminated by elegant chandeliers.
Walk-In Linen Cupboard:
A spacious linen cupboard ensures ample storage on the upper level.
Main Bedroom:
Situated in a private wing, the master suite features a gas fireplace, built-in cupboards with extra storage, a walk-through dressing area, and en-suite
his-and-her bathrooms. Wooden doors lead to an expansive upstairs entertainment patio, the perfect retreat for relaxation.
Main En-Suite Bathrooms:
The main suite includes two bathrooms:
First Bathroom: Victorian-style bath, toilet, basin, and a walk-in closet for additional storage.
Second Bathroom: Shower, toilet, basin, and another walk-in closet for even more storage.
Second Bedroom:
This carpeted bedroom features ample built-in cupboards, a gas fireplace, air conditioning, and leads out to the upstairs entertainment patio.
Second En-Suite Bathroom:
With a bath, shower, basin, and toilet, this bathroom is both functional and stylish.
Third Bedroom:
Currently used as a TV lounge, this versatile space can easily be converted into a third bedroom, offering additional space on the upper level.
Basement:
Basement Level:
Accessible via its own private entrance, the basement boasts a large open-plan area currently used as a gym or office. Additionally, a separate room is available for conversion into a bathroom, kitchen, or wine cellar, depending on your preferences.
Outdoor Features:
Domestic Accommodation:
A separate domestic accommodation with an en-suite bathroom provides privacy and comfort for staff.
Double Automated Garage:
Secure parking with direct access to the property, offering convenience and peace of mind.
Additional Carport:
Extra parking space available with an additional carport.
Fairytale Garden:
The beautifully landscaped garden includes a river-like fishpond and a sparkling swimming pool, creating a tranquil outdoor oasis ideal for relaxation, entertaining, or family enjoyment.
Security & Lifestyle:
Located within a secure, gated community, this home provides peace of mind with top-tier security features, including 24/7 surveillance and
access control.
This Tudor-style masterpiece offers the perfect balance of luxury, functionality, and tranquility within a sought-after and secure community in Bryanston. Ideal for families who appreciate elegance, style, and comfort, this home is ready to welcome its new owners.
Schedule a Viewing Today!
Don't miss the opportunity to own this exceptional home!
Property Details
- 4 Bedrooms
- 4.5 Bathrooms
- 2 Garages
- 4 Ensuite
- 4 Lounges
- 1 Dining Area
Property Features
- Study
- Balcony
- Patio
- Pool
- Deck
- Staff Quarters
- Laundry
- Storage
- Aircon
- Pets Allowed
- Security Post
- Alarm
- Scenic View
- Kitchen
- Built In Braai
- Fire Place
- Guest Toilet
- Entrance Hall
- Paving
- Garden
- Family TV Room
Video
| Bedrooms | 4 |
| Bathrooms | 4.5 |
| Garages | 2 |
| Floor Area | 640 m2 |
| Erf Size | 1 587 m2 |








