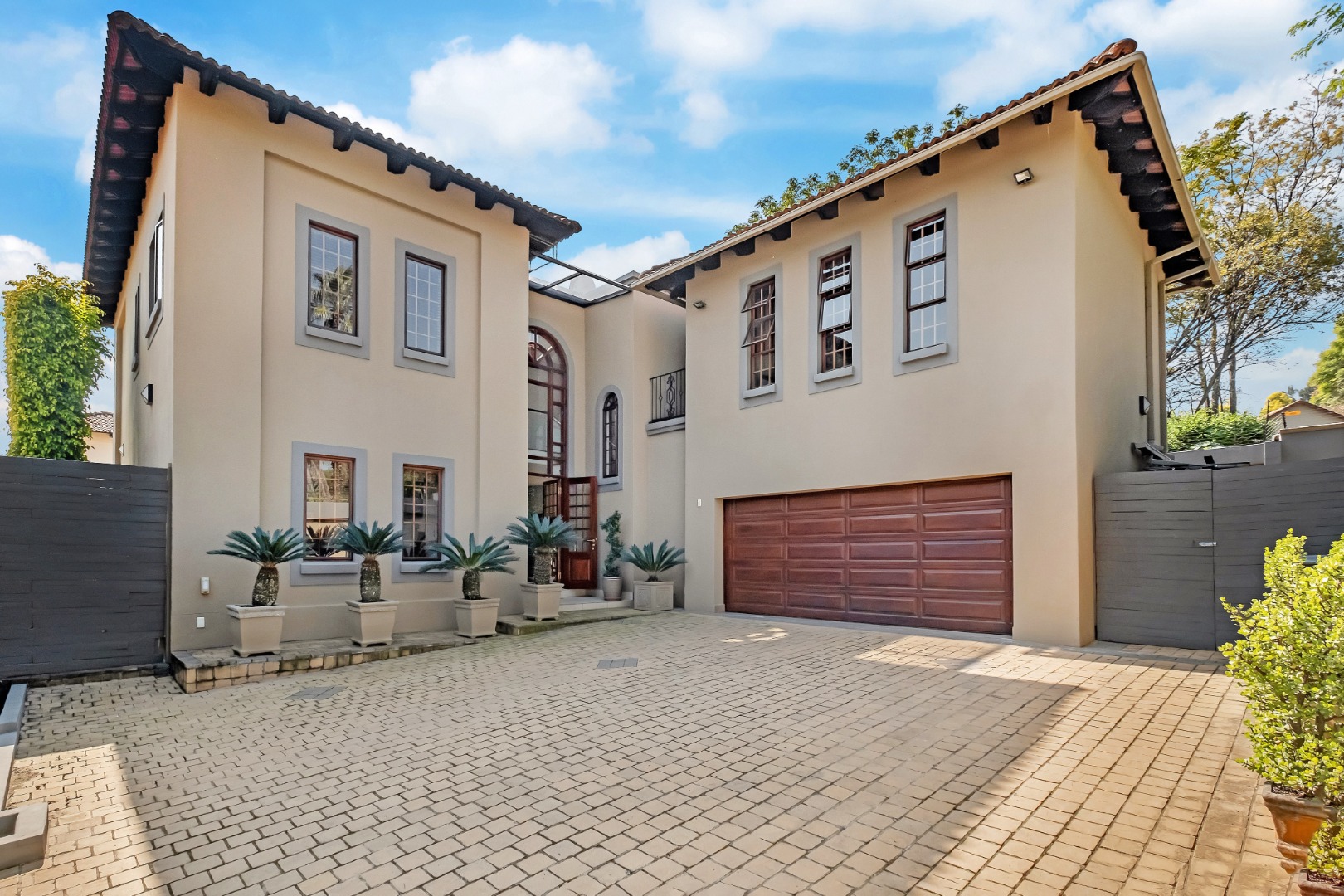- 4
- 3.5
- 2
- 400 m2
- 802 m2
Monthly Costs
Monthly Bond Repayment ZAR .
Calculated over years at % with no deposit. Change Assumptions
Affordability Calculator | Bond Costs Calculator | Bond Repayment Calculator | Apply for a Bond- Bond Calculator
- Affordability Calculator
- Bond Costs Calculator
- Bond Repayment Calculator
- Apply for a Bond
Bond Calculator
Affordability Calculator
Bond Costs Calculator
Bond Repayment Calculator
Contact Us

Disclaimer: The estimates contained on this webpage are provided for general information purposes and should be used as a guide only. While every effort is made to ensure the accuracy of the calculator, RE/MAX of Southern Africa cannot be held liable for any loss or damage arising directly or indirectly from the use of this calculator, including any incorrect information generated by this calculator, and/or arising pursuant to your reliance on such information.
Mun. Rates & Taxes: ZAR 3632.00
Monthly Levy: ZAR 1650.00
Property description
Warm, Elegant, and Designed for Real Living – In the Heart of Bryanston
Tucked away in a quiet, secure estate of just six homes near the Bryanston Country Club, this modern 4-bedroom property offers comfort, space, and a fantastic flow for everyday living and entertaining.
As you step inside, you’re welcomed by a bright double-volume entrance with natural light pouring in through the skylight. The layout is open and practical—with different living areas to suit every mood: a formal lounge, a relaxed TV room, a dining area with a cozy gas fireplace, and even a study nook for those work-from-home moments.
The kitchen is the heart of the home—with a big centre island, loads of cupboard space, a walk-in pantry, and a separate scullery tucked out of sight. It connects beautifully to the patio and pool area, making it easy to host family or friends.
Upstairs, all four bedrooms are well-sized. The main bedroom has everything you’d expect—private balcony, dressing area, and a lovely ensuite bathroom. One of the other bedrooms also has an ensuite and balcony, while the remaining two share a third bathroom.
There’s also a separate flatlet with its own entrance—ideal for a teenager, guests, extended family, or even luxury staff accommodation. It’s got a bedroom, bathroom, lounge, and small kitchenette.
What else you’ll love:
Rainwater tanks for the garden
Saltwater pool
Well-kept garden with great privacy
Double garage + visitor parkings
Solid wooden windows with steel-reinforced gates
Wine alcove tucked under the stairs
North-facing for year-round light
This home has been cared for with pride and is ready to welcome its next family.
Don’t miss the opportunity to make this lovely home yours today! Contact Lindi or Oxana today to book. Viewings by appointment only.
Property Details
- 4 Bedrooms
- 3.5 Bathrooms
- 2 Garages
- 2 Ensuite
- 2 Lounges
- 1 Dining Area
Property Features
- Balcony
- Patio
- Pool
- Pets Allowed
- Fence
- Access Gate
- Kitchen
- Built In Braai
- Fire Place
- Pantry
- Guest Toilet
- Entrance Hall
- Garden
- Intercom
- Family TV Room
Video
| Bedrooms | 4 |
| Bathrooms | 3.5 |
| Garages | 2 |
| Floor Area | 400 m2 |
| Erf Size | 802 m2 |
Contact the Agent

Lindi Spezialetti
Full Status Property Practitioner


















































