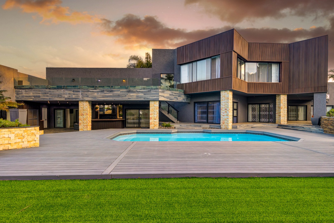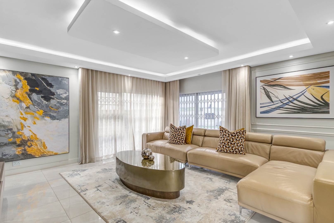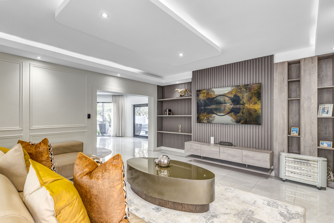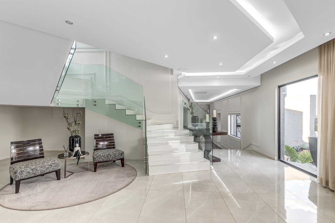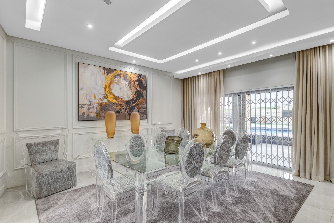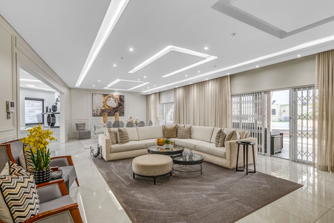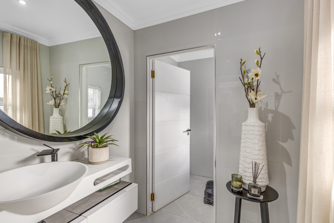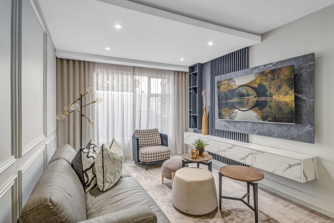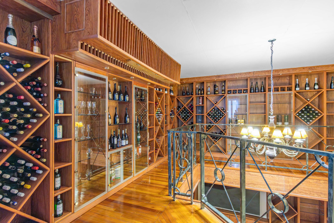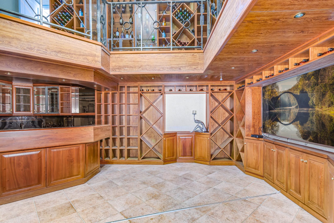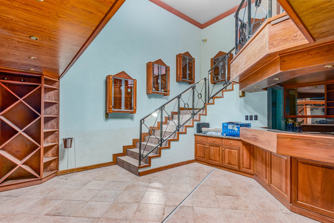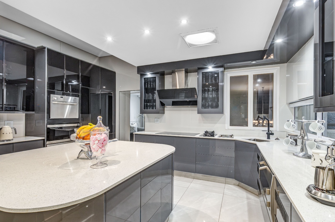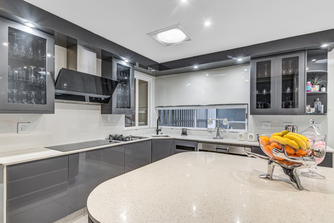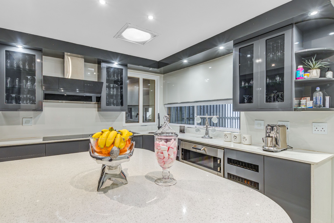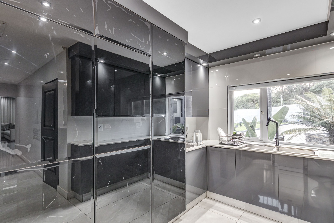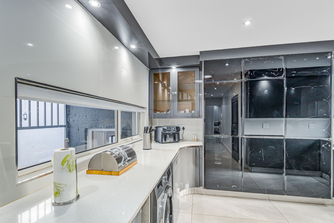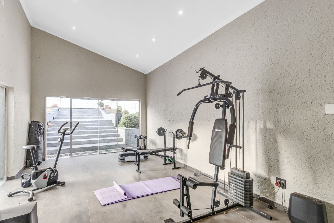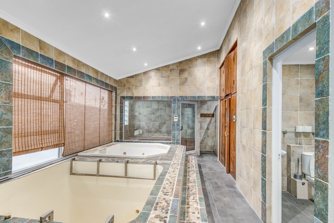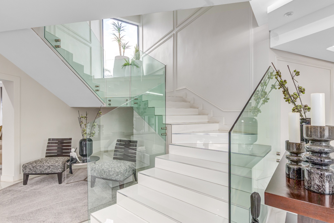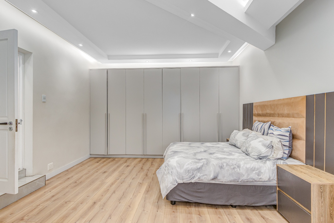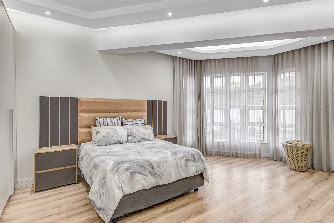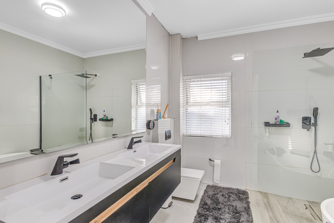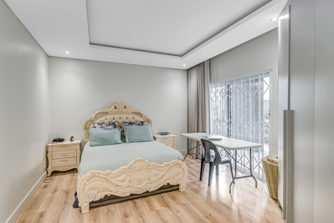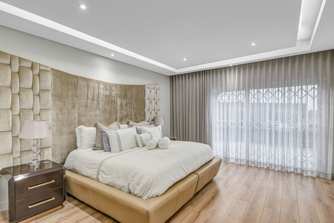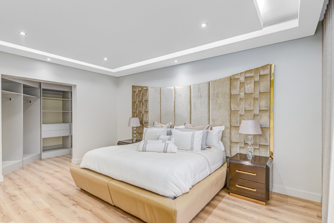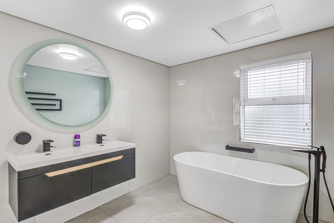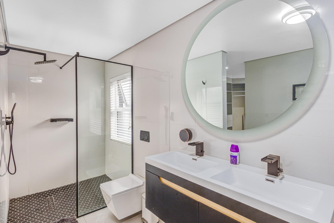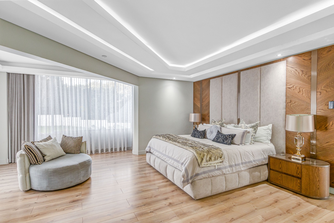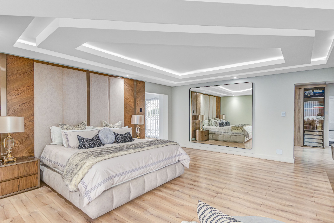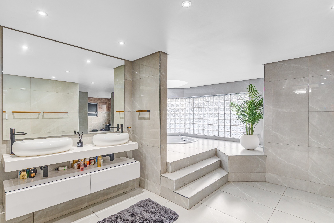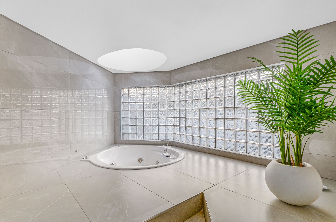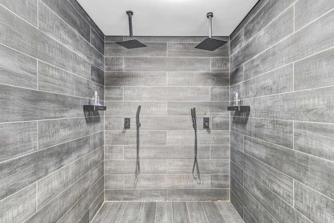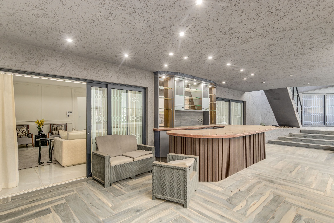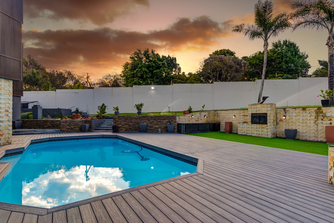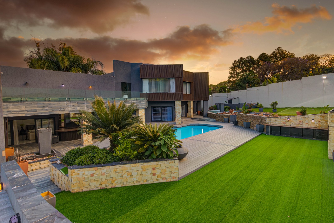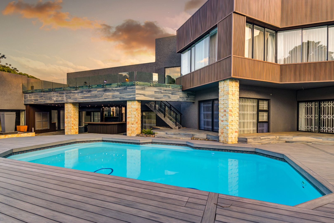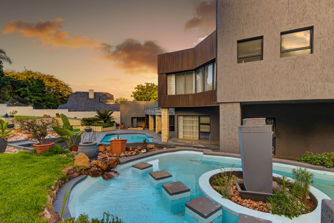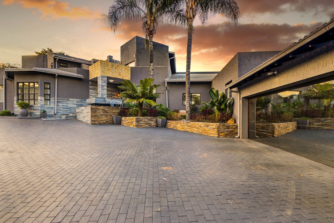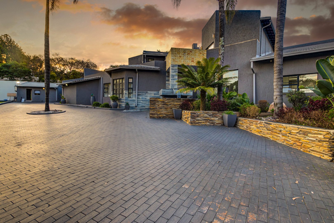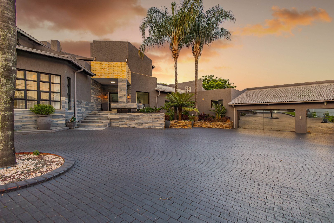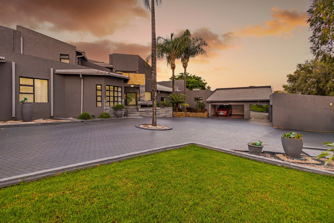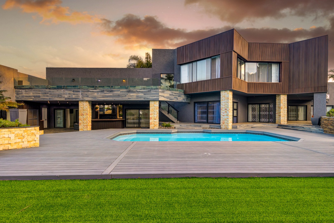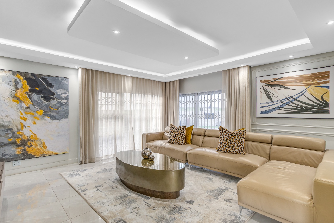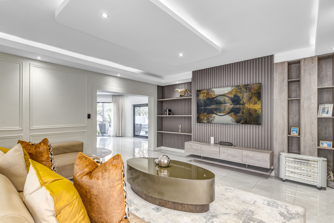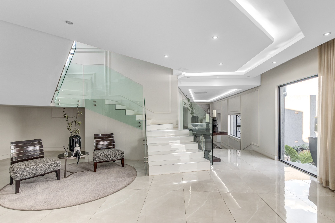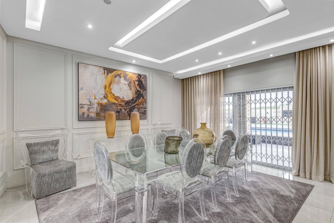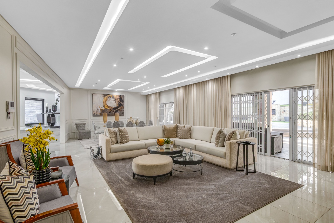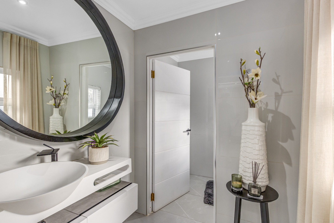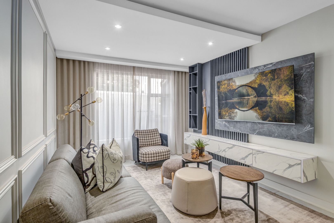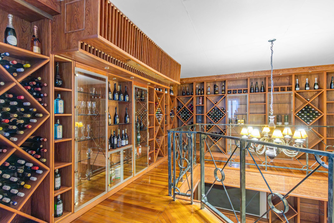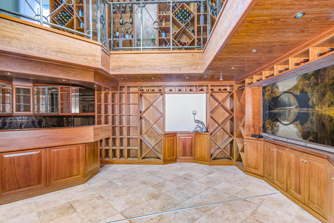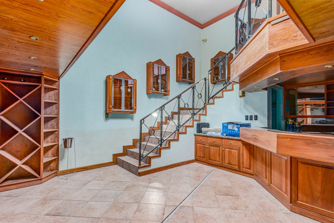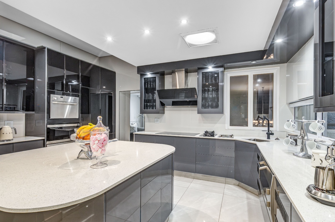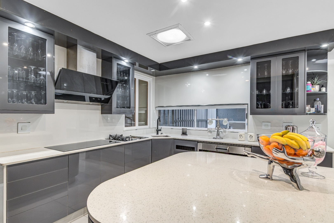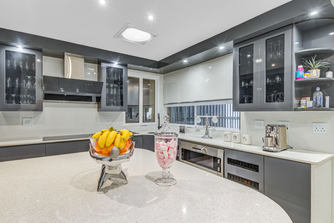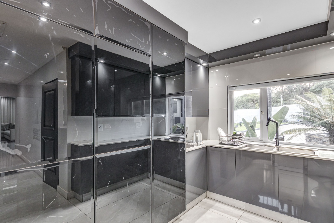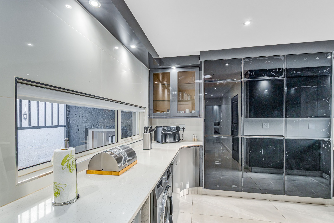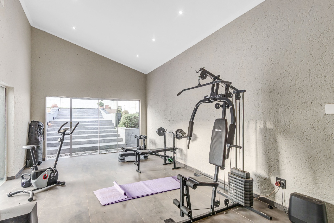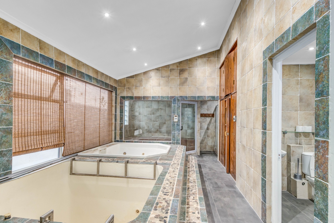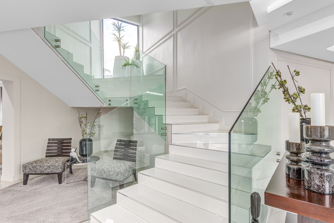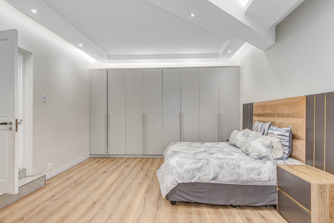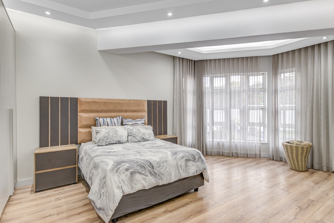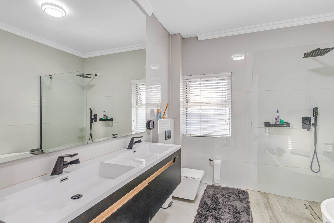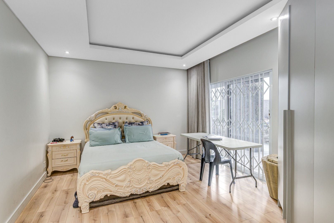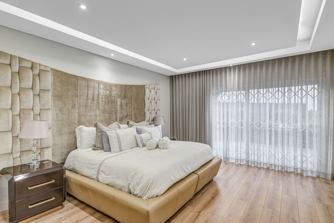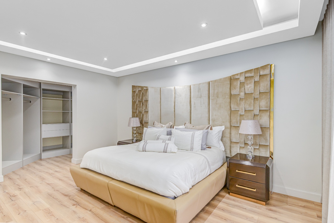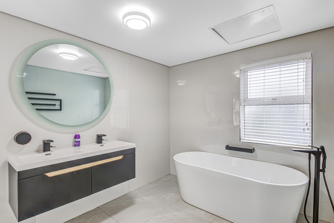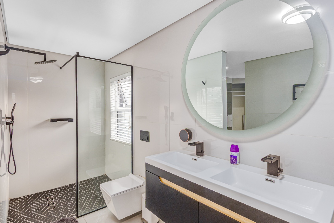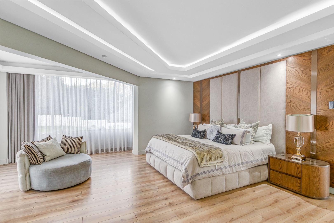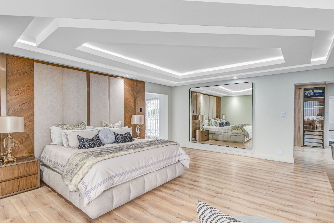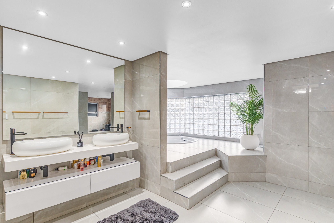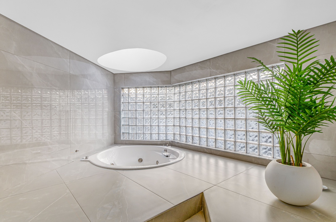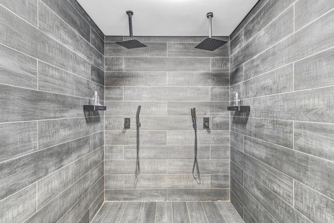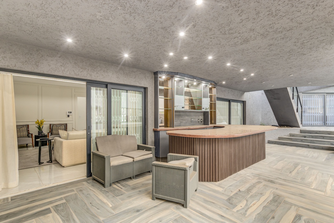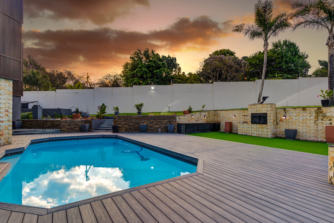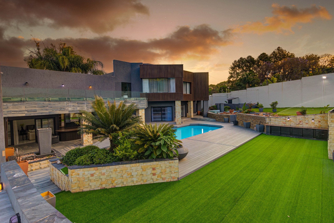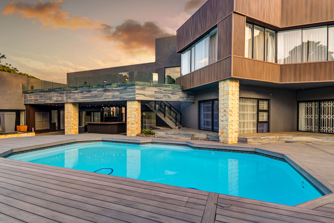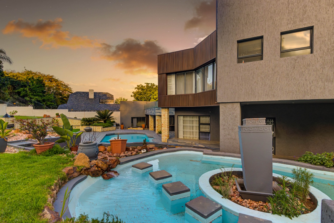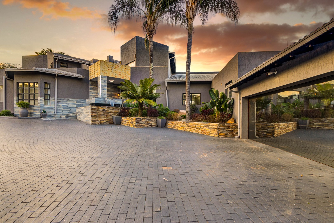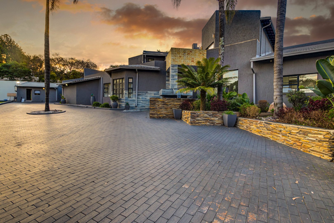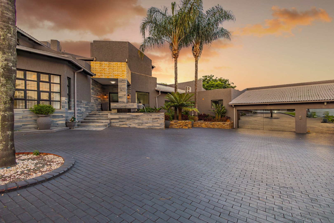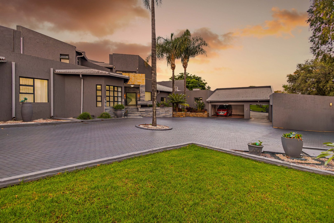- 4
- 3.5
- 5
- 3 001 m2
Monthly Costs
Monthly Bond Repayment ZAR .
Calculated over years at % with no deposit. Change Assumptions
Affordability Calculator | Bond Costs Calculator | Bond Repayment Calculator | Apply for a Bond- Bond Calculator
- Affordability Calculator
- Bond Costs Calculator
- Bond Repayment Calculator
- Apply for a Bond
Bond Calculator
Affordability Calculator
Bond Costs Calculator
Bond Repayment Calculator
Contact Us

Disclaimer: The estimates contained on this webpage are provided for general information purposes and should be used as a guide only. While every effort is made to ensure the accuracy of the calculator, RE/MAX of Southern Africa cannot be held liable for any loss or damage arising directly or indirectly from the use of this calculator, including any incorrect information generated by this calculator, and/or arising pursuant to your reliance on such information.
Mun. Rates & Taxes: ZAR 9015.00
Property description
OWNER ASKING R 24 999 000
CONSIDERING OFFERS ABOVE R 14 999 000
Set in the heart of Bryanston at one of the suburb’s most sought-after addresses, this exceptional residence boasts opulence, space, and comfort for the discerning buyer seeking to live in the lap of luxury.
Upon entering through the gates (with premises suitable for on-site guarding), you are greeted by an abundance of parking with five double garages and ample additional space. It is ideal for any avid car collector or for hosting large gatherings with ease.
The home features a thoughtful layout, separated into two distinct wings. From the front door, the reception area flows elegantly ahead, while a staircase leads to the expansive main suite. This luxurious retreat boasts a massive bedroom, his and hers dressing rooms, a private balcony with soaring views over the Sandton skyline, and a lavish en suite bathroom complete with a jacuzzi tub and premium finishes.
Downstairs, three spacious bedrooms with generous built-in cupboards share a beautifully finished full bathroom. A separate guest suite, complete with a dressing area and private en suite, provides the perfect haven for visiting guests or extended family. A cozy TV lounge complements this wing and is ideal for relaxed family movie nights.
The living wing, positioned to the right of the reception area, features flowing open-plan dining, lounge, and TV spaces that seamlessly open onto an expansive covered patio and bar area. Overlooking the landscaped garden, deck, and heated pool, this area is crowned by an additional open-air patio that creates an entertainer’s paradise. A guest toilet conveniently serves this wing.
The kitchen is a chef’s dream, finished with sleek high-end materials and fully integrated appliances to meet every culinary need. A discreet door leads to a full-scale wine cellar, an indulgent touch for the passionate wine connoisseur.
Additional features include a powerful 40KVA diesel generator ensuring uninterrupted comfort, top-tier security with CCTV and electric fencing for complete peace of mind, and full staff accommodation for live-in help.
Contact me today to carve out your slice of Bryanston paradise!
Property Details
- 4 Bedrooms
- 3.5 Bathrooms
- 5 Garages
- 2 Ensuite
- 3 Lounges
- 1 Dining Area
Property Features
- Balcony
- Patio
- Pool
- Deck
- Storage
- Aircon
- Pets Allowed
- Security Post
- Access Gate
- Alarm
- Scenic View
- Kitchen
- Fire Place
- Pantry
- Guest Toilet
- Entrance Hall
- Paving
- Garden
- Intercom
- Family TV Room
Video
Virtual Tour
| Bedrooms | 4 |
| Bathrooms | 3.5 |
| Garages | 5 |
| Erf Size | 3 001 m2 |
