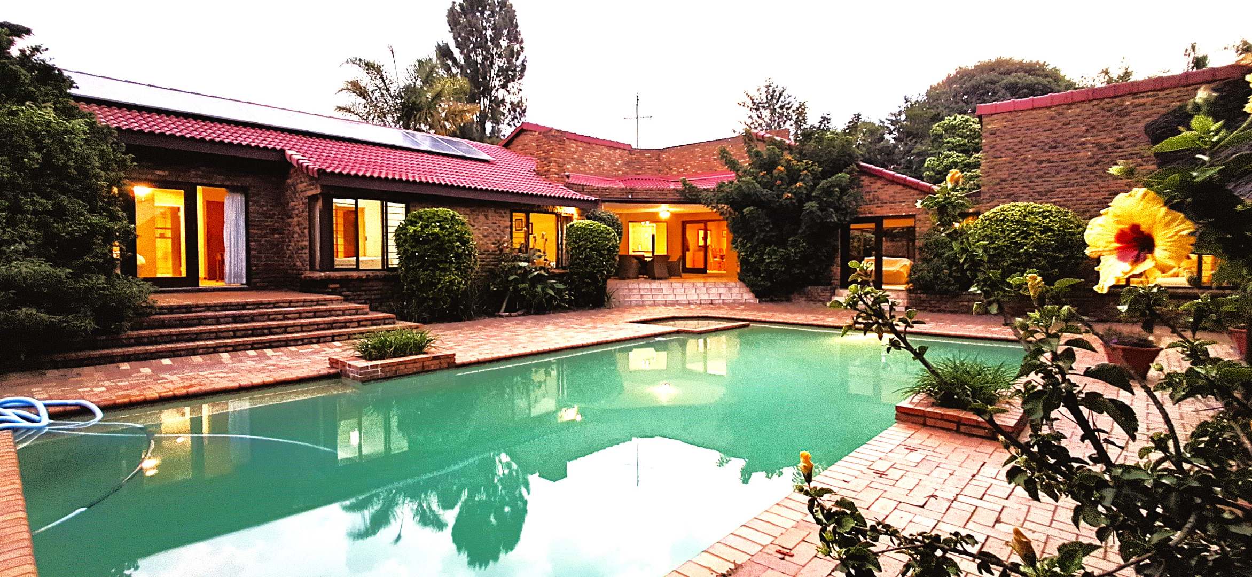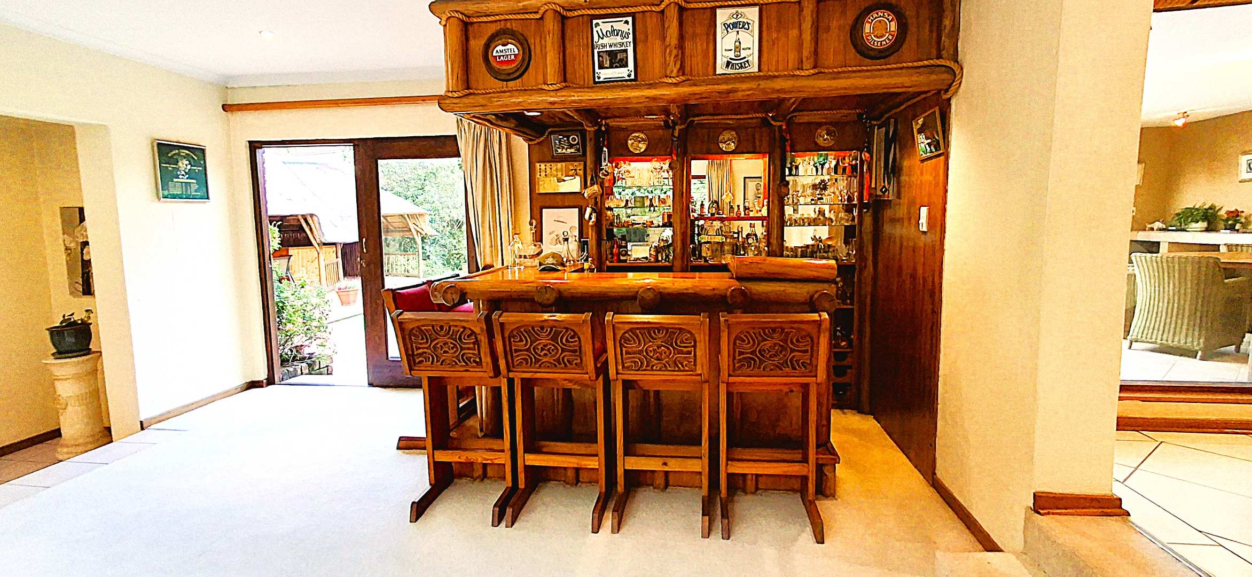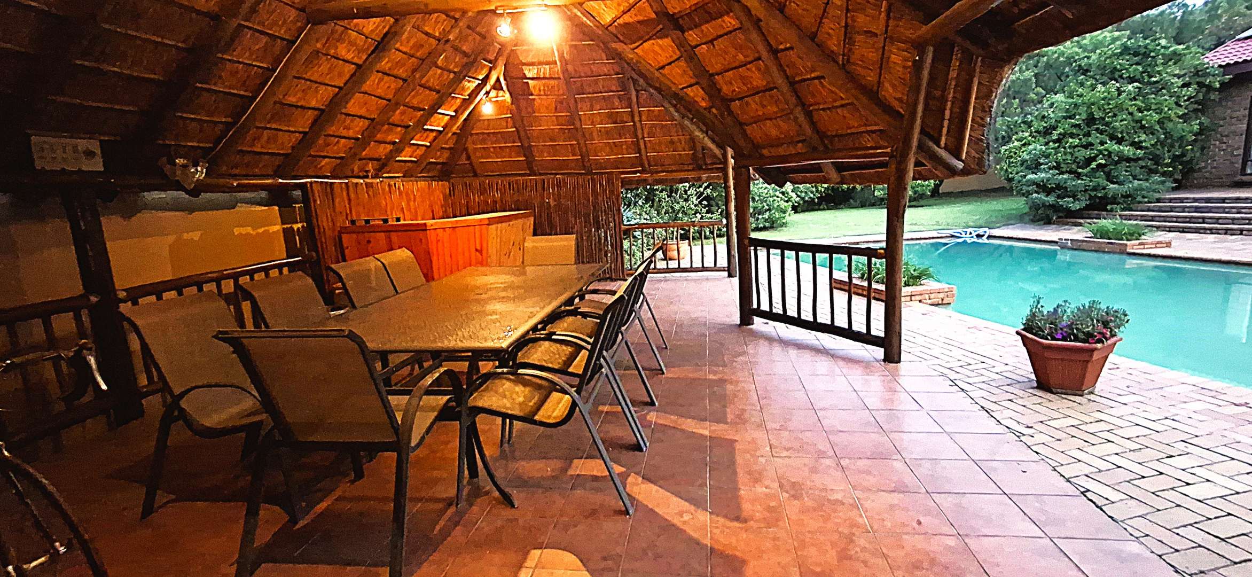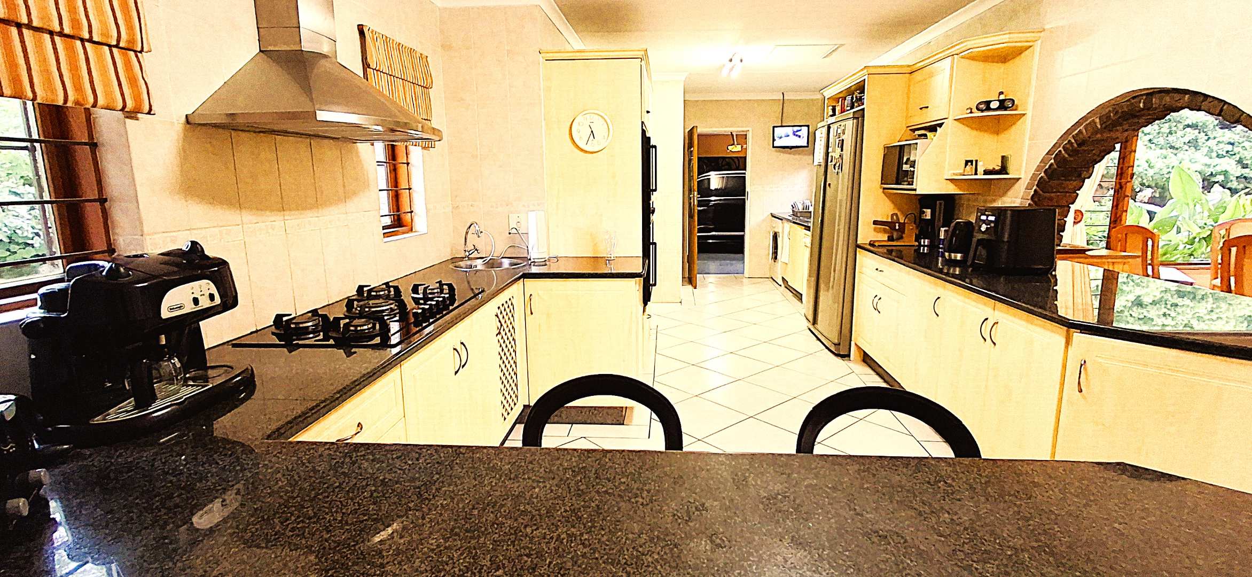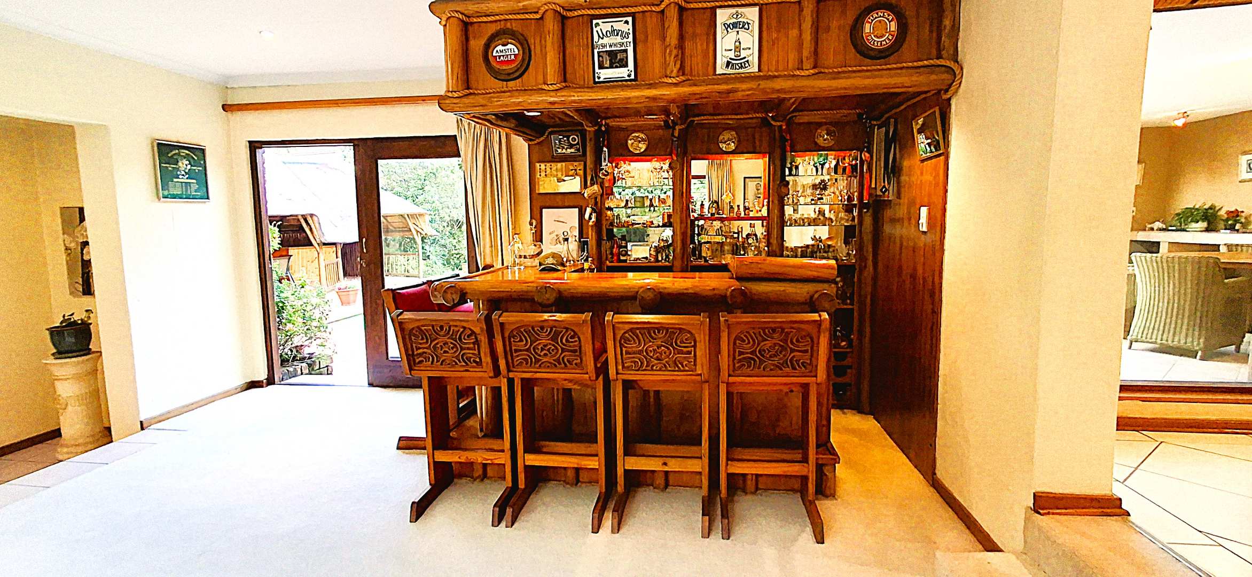- 4
- 2.5
- 3
- 375 m2
- 2 500 m2
Monthly Costs
Monthly Bond Repayment ZAR .
Calculated over years at % with no deposit. Change Assumptions
Affordability Calculator | Bond Costs Calculator | Bond Repayment Calculator | Apply for a Bond- Bond Calculator
- Affordability Calculator
- Bond Costs Calculator
- Bond Repayment Calculator
- Apply for a Bond
Bond Calculator
Affordability Calculator
Bond Costs Calculator
Bond Repayment Calculator
Contact Us

Disclaimer: The estimates contained on this webpage are provided for general information purposes and should be used as a guide only. While every effort is made to ensure the accuracy of the calculator, RE/MAX of Southern Africa cannot be held liable for any loss or damage arising directly or indirectly from the use of this calculator, including any incorrect information generated by this calculator, and/or arising pursuant to your reliance on such information.
Mun. Rates & Taxes: ZAR 4900.00
Property description
Offers Above R3 999 999 Will Be Negotiated.
Expected Selling Price R4 999 999.
Step into this luxurious home with an abundance of space and entertainment features, perfect for modern living.
Whether you’re looking for a peaceful retreat or a spacious family home, this 4-bedroom property in Bryanston offers everything you need for comfortable living in one of the most sought-after areas.
Entrance Hall: Welcoming and spacious, setting the tone for the rest of the home.
Entertainment Room: With a built-in bar and sliding doors leading to a beautiful garden, complete with a swimming pool and thatch entertainment Lapa – perfect for hosting gatherings or relaxing outdoors.
Guest Cloakroom: Conveniently located for guests.
Formal Lounge: A lovely room that captures the morning sun and western afternoon sun, creating a warm and inviting atmosphere.
Dining Room: Ideal for family meals or hosting dinner parties.
Kitchen: Fitted with ample built-in cupboards, granite countertops, a veggie bowl, 5-plate gas hob, DEFY eye-level oven, and a walk-in pantry. The kitchen offers direct access to the garages for added convenience.
TV Lounge: Cozy with a fireplace, featuring a stainless-steel flume that efficiently heats the house during winter.
Study/Office: Perfect for remote work or as a quiet space for reading.
Bedroom 4: Extended, carpeted, with built-in cupboards and a view of the swimming pool and Lapa.
Family Bathroom: Well-appointed with a toilet, shower, bath, double basin, and vanity.
3rd Bedroom: Spacious, carpeted, with built-in cupboards.
2nd Bedroom: Spacious, carpeted, with built-in cupboards.
Main Bedroom: Featuring wooden sliders that lead to the swimming pool and Lapa. Carpeted, with a ceiling fan, walk-in cupboards, and a dedicated changing room.
Main En-Suite Bathroom: Elegant with a toilet, shower, double basin and vanity, bath with a skylight, and wooden sliding windows overlooking a private atrium for the ultimate in relaxation and privacy.
Triple Garages: Extra length, comfortably fitting 4 cars and 4x4 vehicles. Includes a storeroom and wine cellar.
Eco-Friendly Features: The property is equipped with a borehole, 5 KVA inverter, 8 KW lithium iron battery, and 10 solar panels, making it energy efficient and eco-conscious.
Landscaped Garden with extra-length swimming pool, covered entertainment patio and Thatch Entertainment Lapa.
This property offers a perfect blend of luxury, comfort, and functionality. Don't miss out on making this dream home yours!
Property Details
- 4 Bedrooms
- 2.5 Bathrooms
- 3 Garages
- 1 Ensuite
- 3 Lounges
- 1 Dining Area
Property Features
- Study
- Patio
- Pool
- Storage
- Wheelchair Friendly
- Pets Allowed
- Access Gate
- Kitchen
- Lapa
- Built In Braai
- Fire Place
- Guest Toilet
- Entrance Hall
- Irrigation System
- Paving
- Garden
- Intercom
- Family TV Room
| Bedrooms | 4 |
| Bathrooms | 2.5 |
| Garages | 3 |
| Floor Area | 375 m2 |
| Erf Size | 2 500 m2 |

