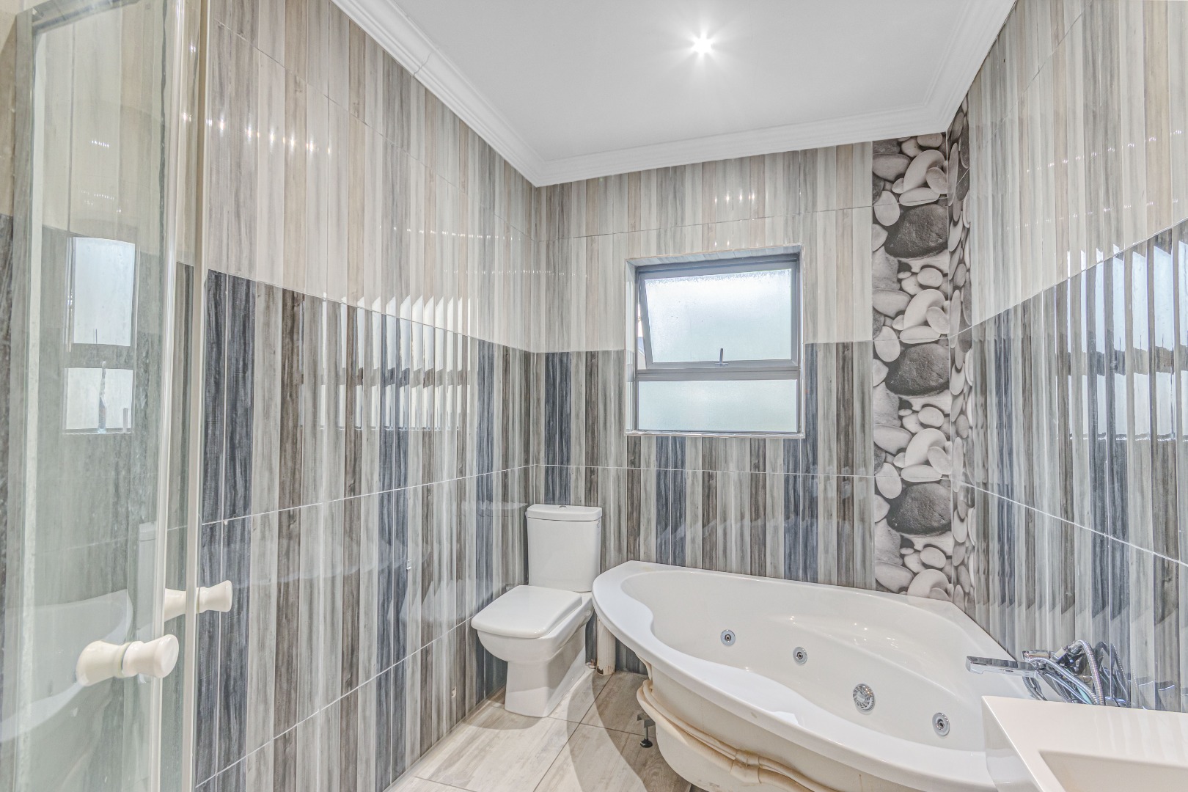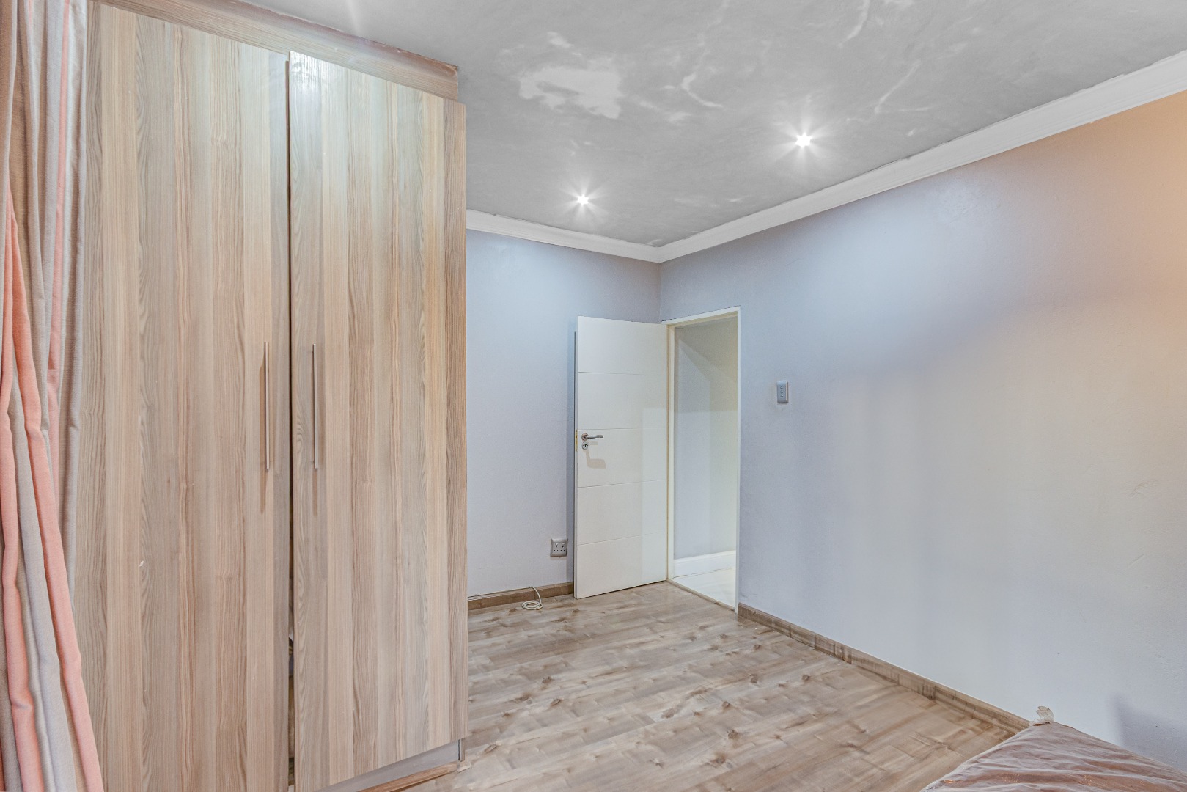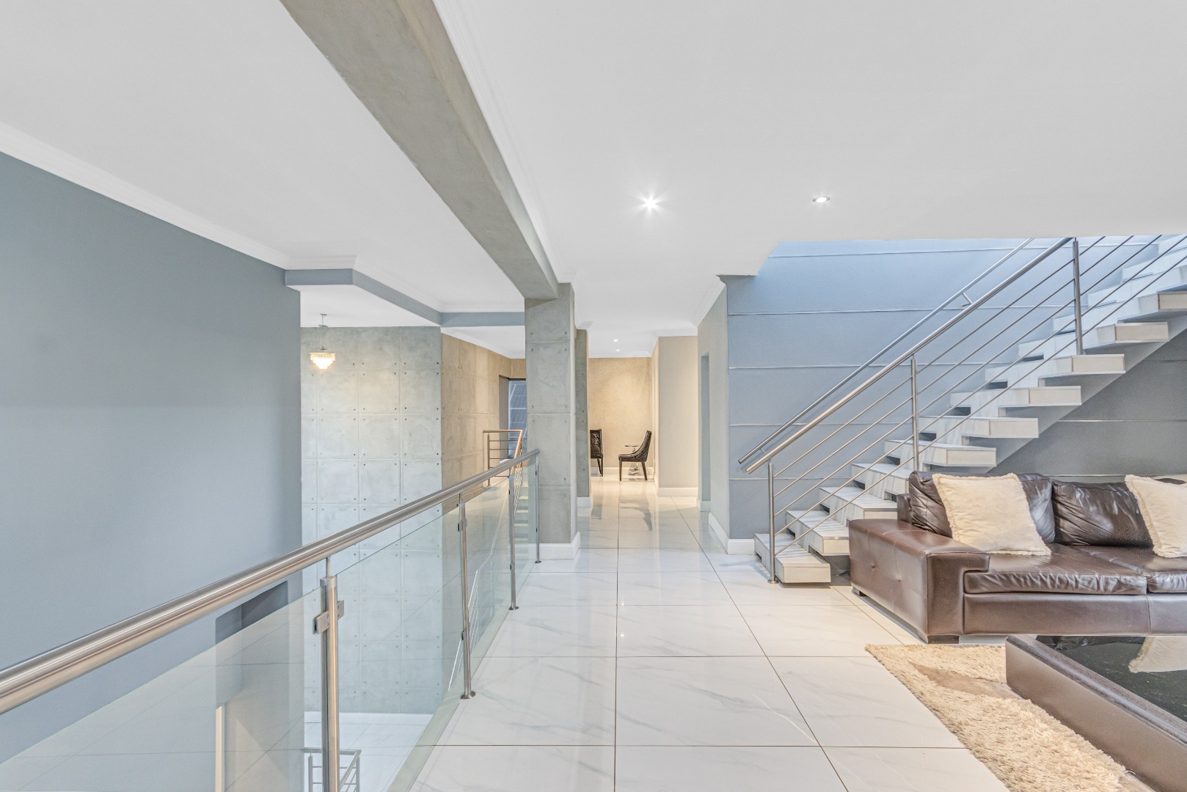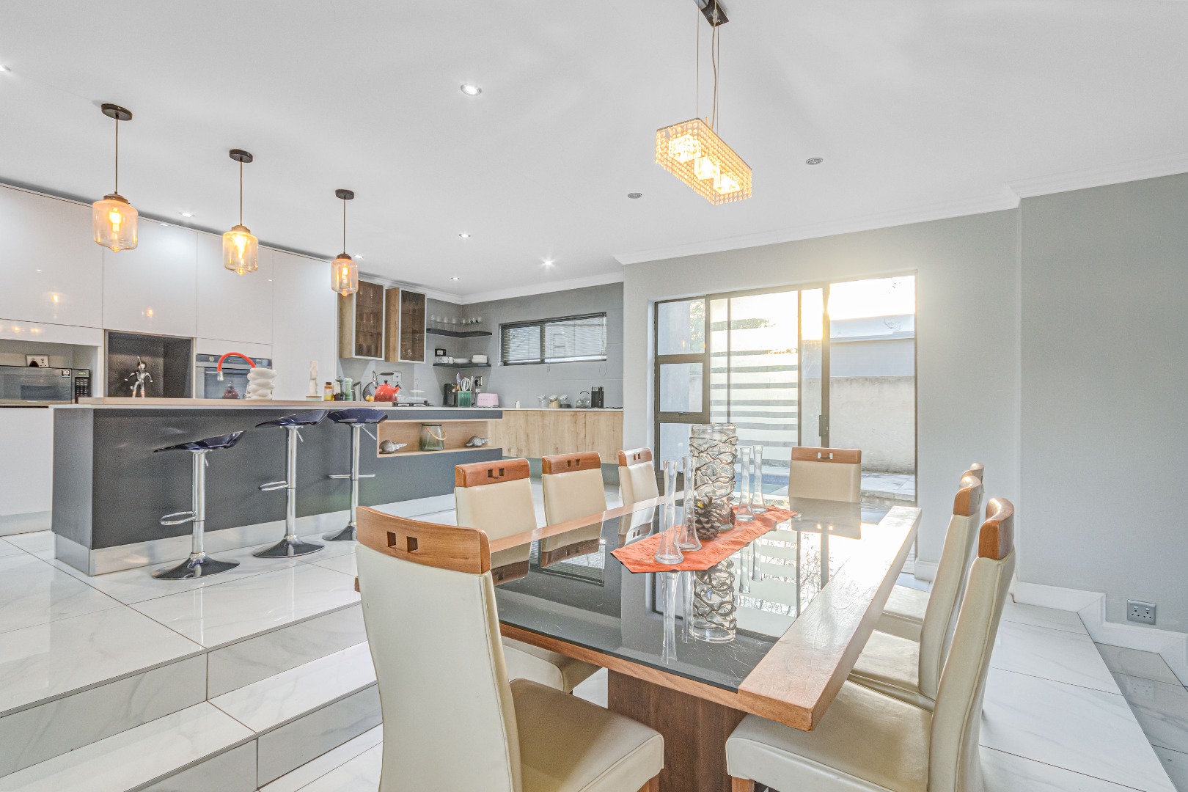- 4
- 4.5
- 2
- 880 m2
Monthly Costs
Monthly Bond Repayment ZAR .
Calculated over years at % with no deposit. Change Assumptions
Affordability Calculator | Bond Costs Calculator | Bond Repayment Calculator | Apply for a Bond- Bond Calculator
- Affordability Calculator
- Bond Costs Calculator
- Bond Repayment Calculator
- Apply for a Bond
Bond Calculator
Affordability Calculator
Bond Costs Calculator
Bond Repayment Calculator
Contact Us

Disclaimer: The estimates contained on this webpage are provided for general information purposes and should be used as a guide only. While every effort is made to ensure the accuracy of the calculator, RE/MAX of Southern Africa cannot be held liable for any loss or damage arising directly or indirectly from the use of this calculator, including any incorrect information generated by this calculator, and/or arising pursuant to your reliance on such information.
Mun. Rates & Taxes: ZAR 4140.00
Property description
Seller will only negotiate offers above R 6 999 000
Nestled in the heart of a prestigious boomed area in Bryanston, this striking 578 sqm contemporary home sits on a generous 880 sqm stand and offers the perfect blend of style, space, and comfort for modern family living.
Step into a beautifully designed, light-filled home where sleek concrete-style feature walls and open-plan living create an immediate sense of calm and sophistication. The expansive ground floor includes a cosy lounge with a gas fireplace, perfect for intimate evenings, and an additional versatile room ideal for a cinema, games room, or home office.
The open-plan living and dining areas flow seamlessly into a modern kitchen, complete with a centre island and gas stove — a true entertainer’s dream. Large sliding doors open onto a covered patio, sparkling pool, and built-in braai area, perfect for outdoor living.
This home offers four spacious bedrooms and 4.5 bathrooms. Three bedrooms are en suite, including one conveniently located downstairs — perfect for guests or multi-generational living. Upstairs you will find a study and a pyjama lounge that leads to a private balcony, while a level up you'll find access to a large rooftop-style balcony with sweeping views — perfect for sunset entertaining.
The first upstairs bedroom features built-in cupboards and an elegant open-plan bathroom with a statement stiletto-style bath and private balcony — a sanctuary every girl will love. The main suite is a luxurious retreat with a walk-in closet, large spa-style bathroom with a soaking bath and shower, and its own private balcony, with a 3de bedroom with balcony and an additional full separate bathroom.
Additional features include ,staff quarters a double automated garage .
This exceptional home combines security, style, and convenience — including close proximity to shopping centres, schools, and a nearby mosque, making it ideal for families looking for a modern lifestyle in a prime location.
Property Details
- 4 Bedrooms
- 4.5 Bathrooms
- 2 Garages
- 3 Ensuite
- 3 Lounges
- 1 Dining Area
Property Features
- Study
- Balcony
- Pool
- Spa Bath
- Staff Quarters
- Pets Allowed
- Security Post
- Access Gate
- Alarm
- Kitchen
- Fire Place
- Guest Toilet
- Paving
- Garden
- Family TV Room
Video
Virtual Tour
| Bedrooms | 4 |
| Bathrooms | 4.5 |
| Garages | 2 |
| Erf Size | 880 m2 |






























































