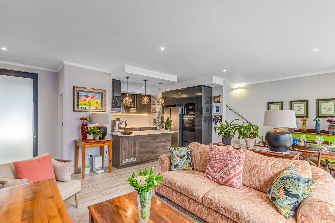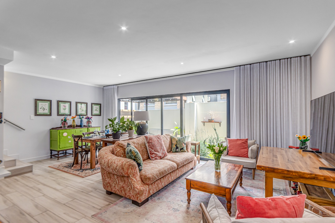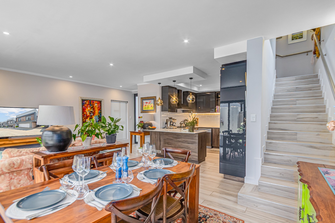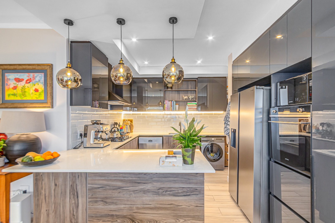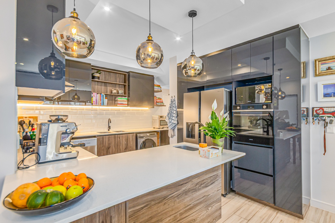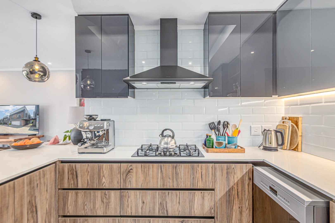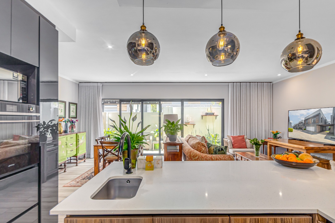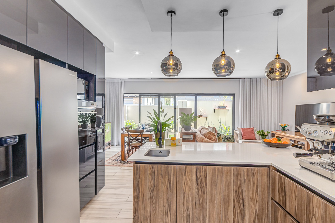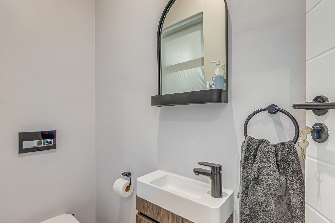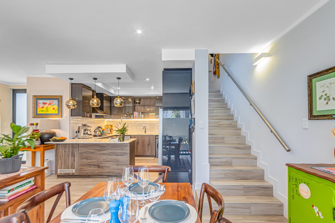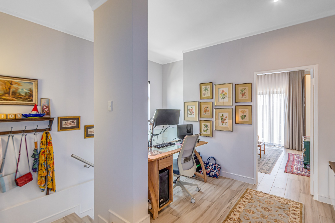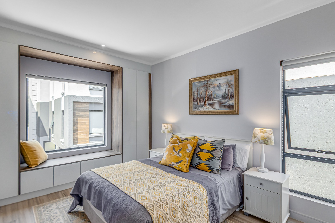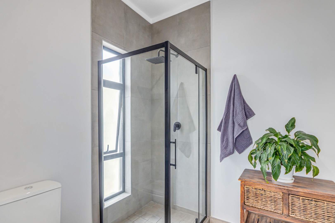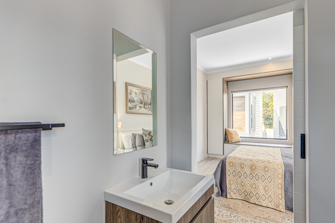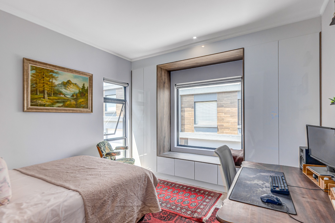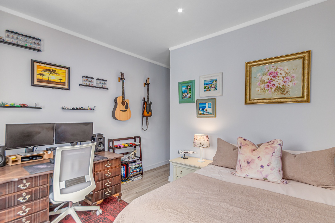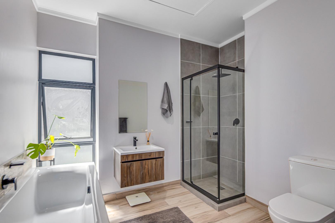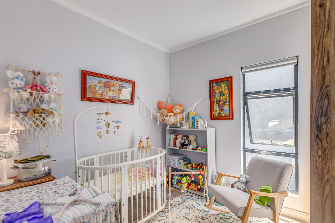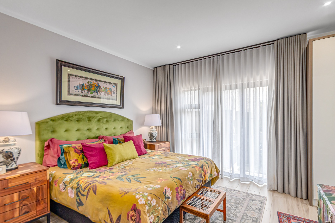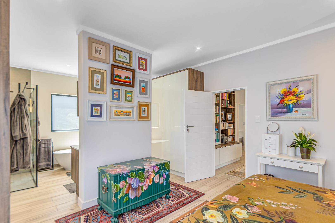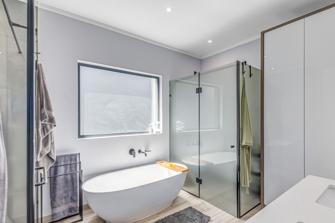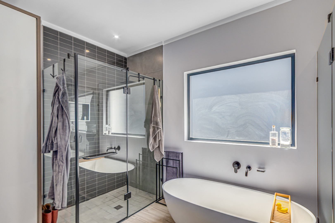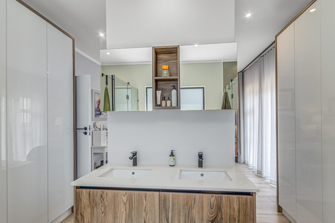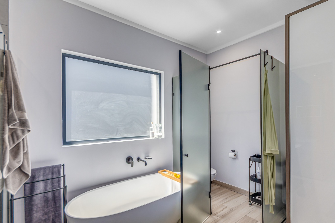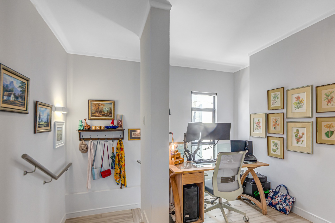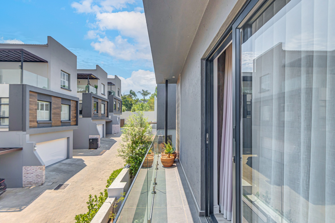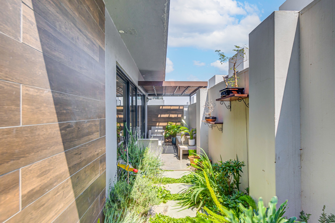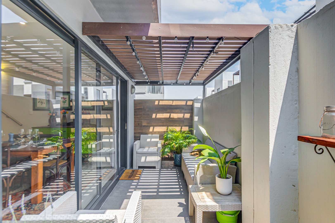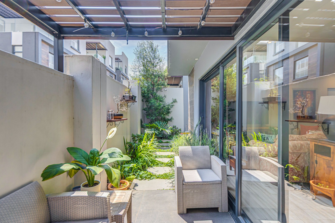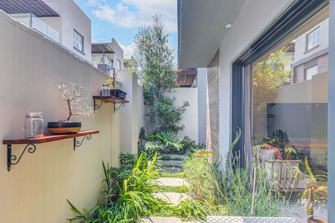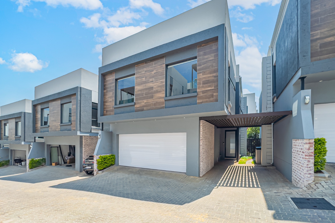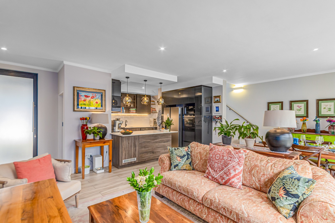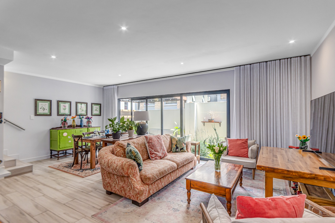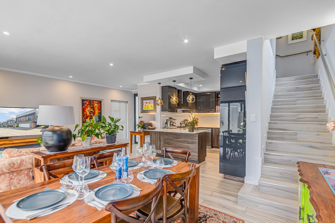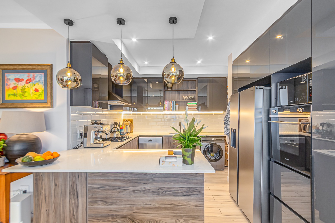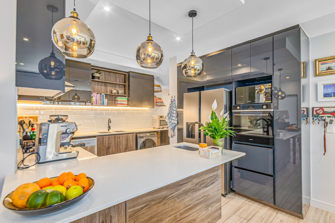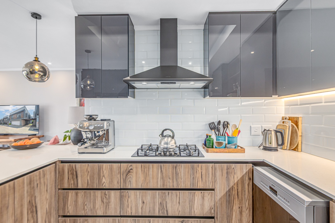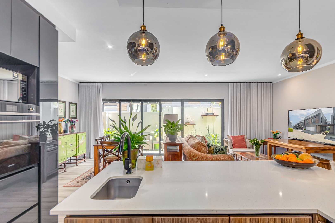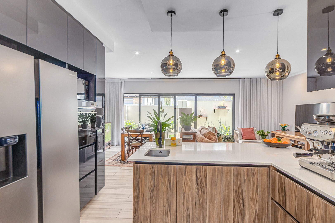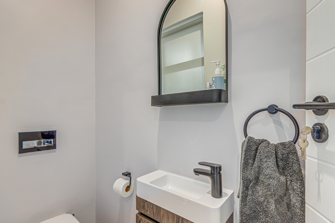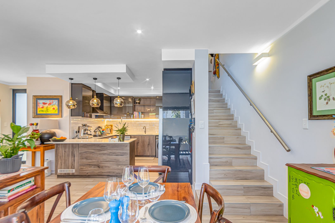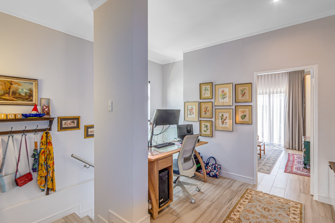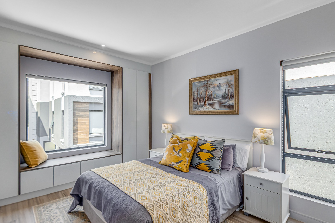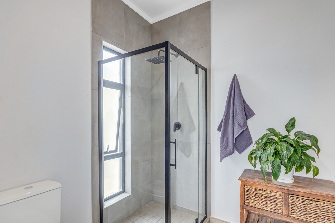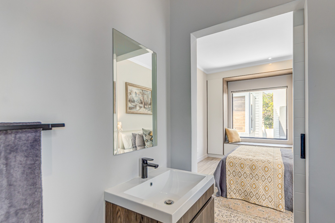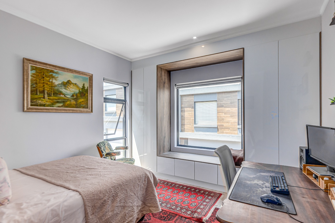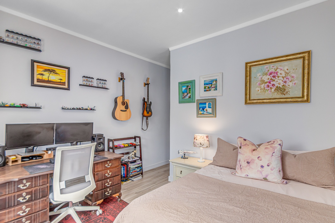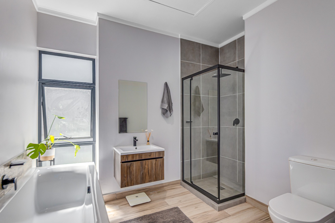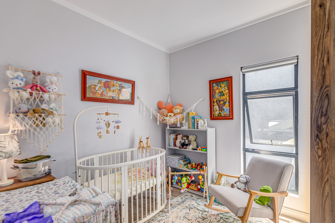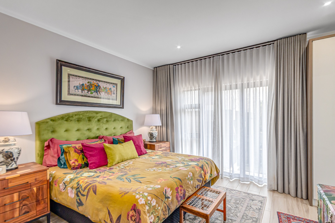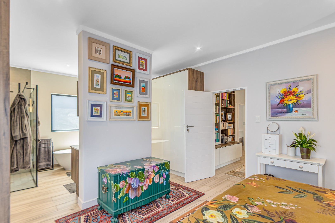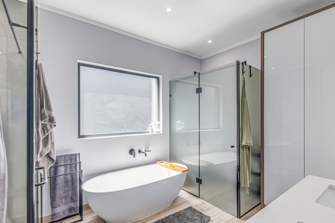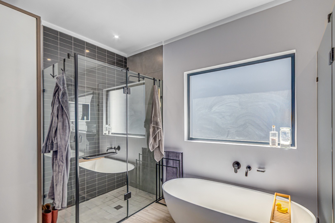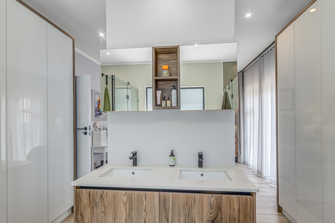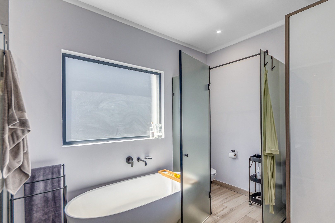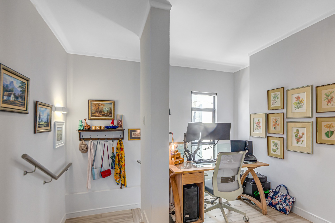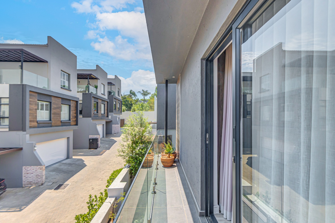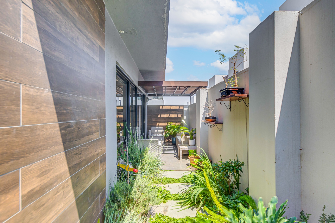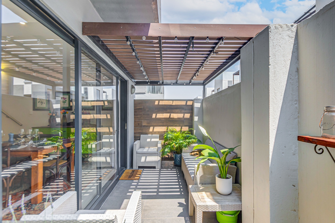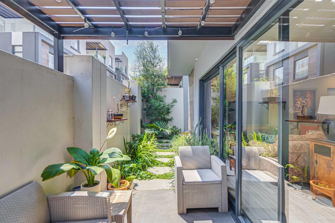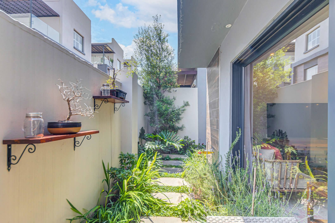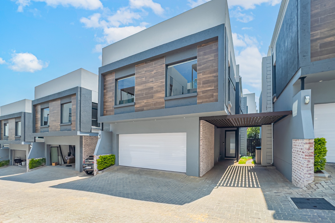- 4
- 3.5
- 2
- 202 m2
- 15 486 m2
Monthly Costs
Monthly Bond Repayment ZAR .
Calculated over years at % with no deposit. Change Assumptions
Affordability Calculator | Bond Costs Calculator | Bond Repayment Calculator | Apply for a Bond- Bond Calculator
- Affordability Calculator
- Bond Costs Calculator
- Bond Repayment Calculator
- Apply for a Bond
Bond Calculator
Affordability Calculator
Bond Costs Calculator
Bond Repayment Calculator
Contact Us

Disclaimer: The estimates contained on this webpage are provided for general information purposes and should be used as a guide only. While every effort is made to ensure the accuracy of the calculator, RE/MAX of Southern Africa cannot be held liable for any loss or damage arising directly or indirectly from the use of this calculator, including any incorrect information generated by this calculator, and/or arising pursuant to your reliance on such information.
Mun. Rates & Taxes: ZAR 2268.00
Monthly Levy: ZAR 1303.00
Property description
Owner Asking: R3,499,000
Only Considering BEST Offers Above: R2,990,000 - Lets Negotiate!!
NB!Please enquire on the listing with a WhatsApp number to book your viewing!
Welcome to Westminster Place — a beautifully maintained, pet-friendly complex offering modern comfort, space, and style in one of Bryanston’s most sought-after addresses.
Step inside this spacious four-bedroom home and be greeted by a bright entrance hall that flows into an open and airy living area. The lounge is impressively large, featuring modern downlights, elegant tiled flooring, and sliding doors that let in plenty of natural sunlight — opening out to a charming, easy-to-maintain private garden.
The dining area connects seamlessly to a designer kitchen that’s sure to impress. Boasting ample cabinetry, modern splashback tiles, a gas stove with extractor fan, eye-level oven, double basin plus rinse sink, and space for a double-door fridge with plumbing option and three under-counter appliances — this kitchen truly ticks every box.
A convenient guest loo completes the downstairs area.
Upstairs, a versatile study nook or pajama lounge offers the ideal work-from-home space. The bedrooms are all generously sized, each with plenty of built-in cupboards and large windows that flood the rooms with natural light. Two of the bedrooms include en suite bathrooms, while the main family bathroom offers a bath, shower, basin, and toilet.
The main bedroom is a true retreat — spacious, sun-filled, and opening onto a private balcony. The luxurious en suite features a double vanity, large shower, and freestanding bathtub — perfect for unwinding after a long day.
Additional features include:
Extra storage space under the stairs
Solar panels with battery and inverter system – ideal for load-shedding protection
Solar geyser for energy efficiency
Double automated garage plus extra parking space
24-hour security, access control, and a security gate
Pet-friendly complex
This home combines modern living, eco-friendly design, and peace of mind in a prime Bryanston location close to schools, shops, and major routes.
Property Details
- 4 Bedrooms
- 3.5 Bathrooms
- 2 Garages
- 2 Ensuite
- 1 Lounges
- 1 Dining Area
Property Features
- Study
- Balcony
- Patio
- Storage
- Pets Allowed
- Security Post
- Access Gate
- Kitchen
- Pantry
- Guest Toilet
- Entrance Hall
- Paving
- Garden
- Family TV Room
Video
Virtual Tour
| Bedrooms | 4 |
| Bathrooms | 3.5 |
| Garages | 2 |
| Floor Area | 202 m2 |
| Erf Size | 15 486 m2 |
Contact the Agent

Richard Jones
Candidate Property Practitioner
