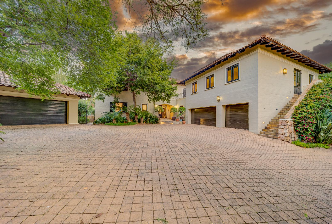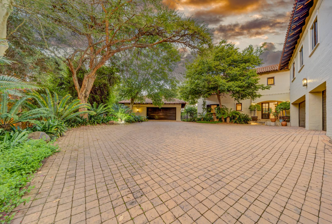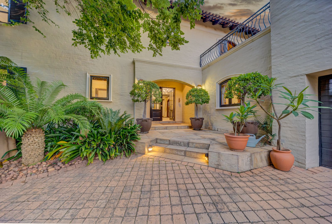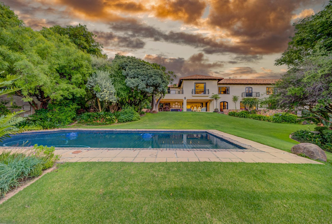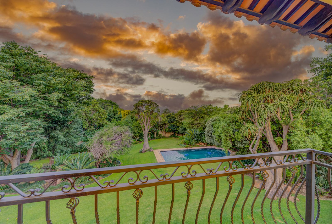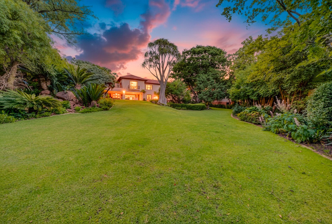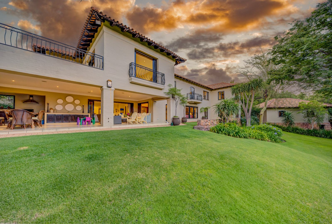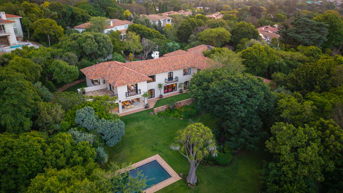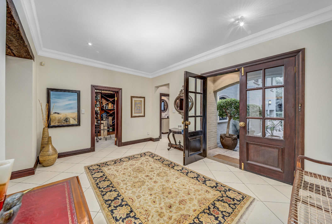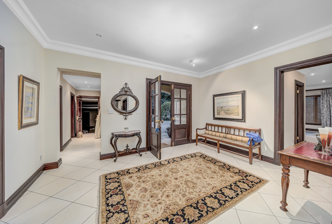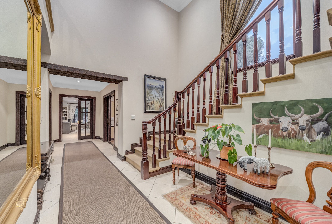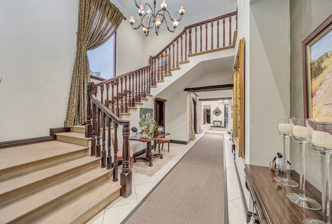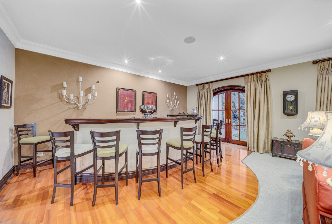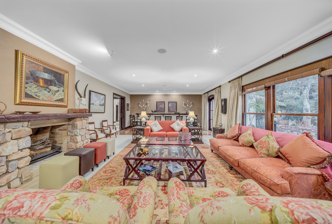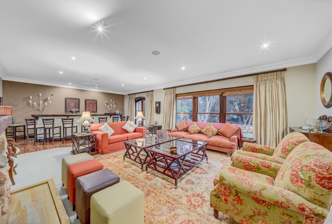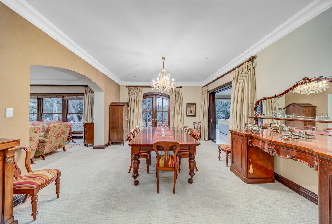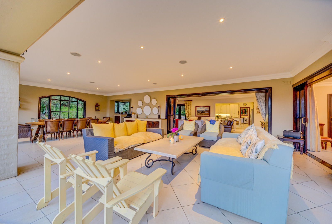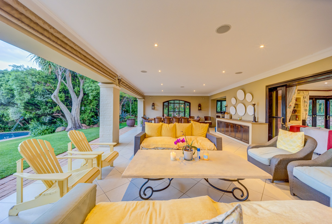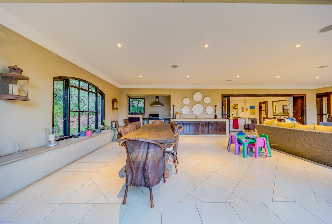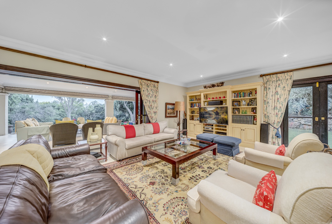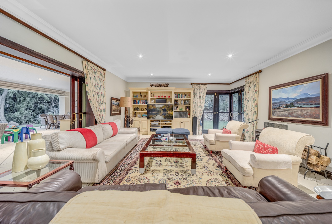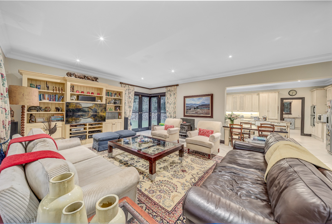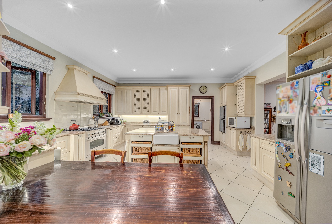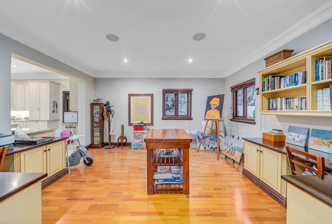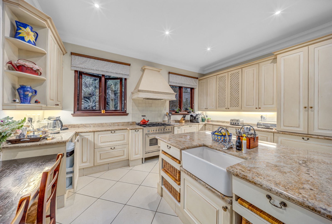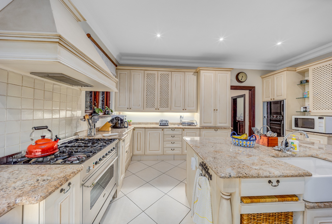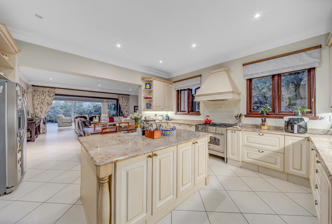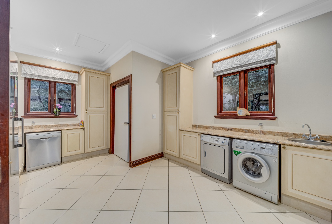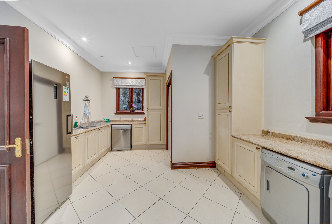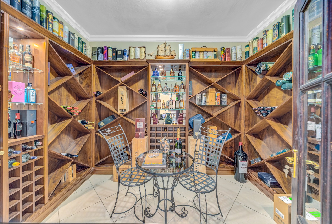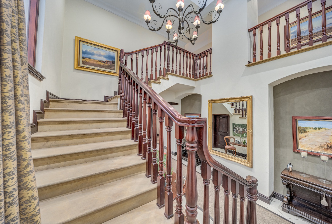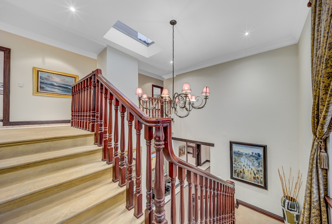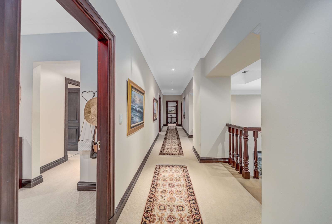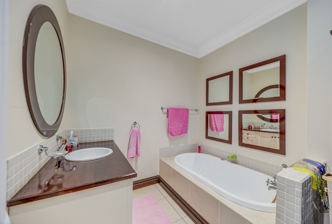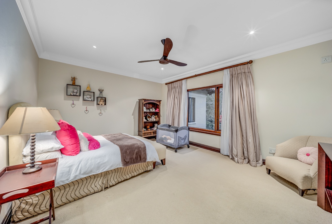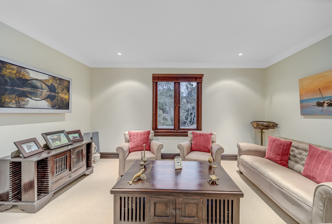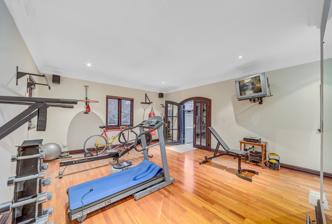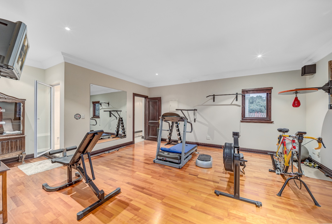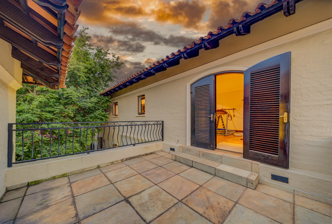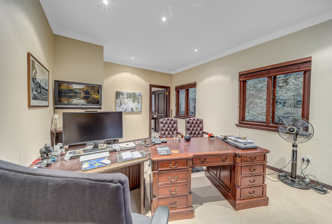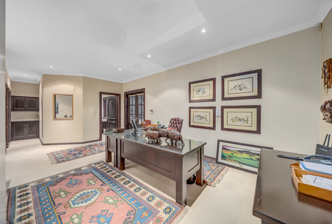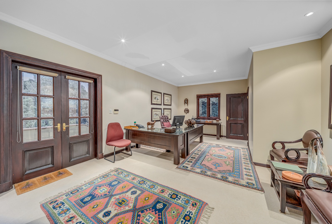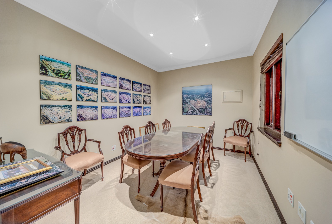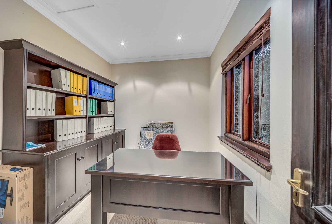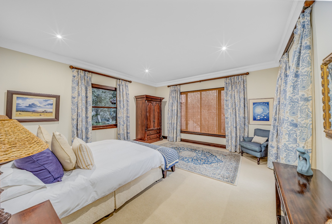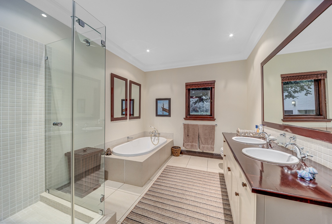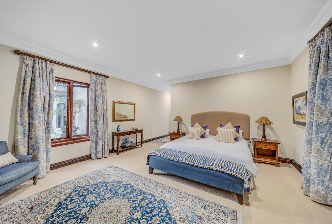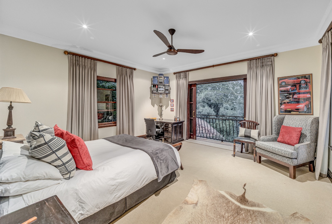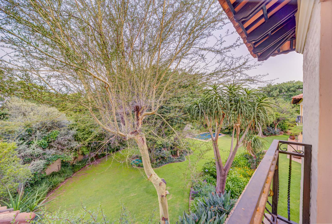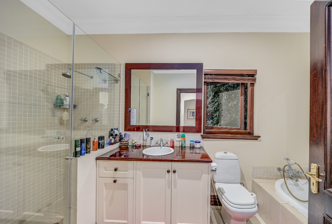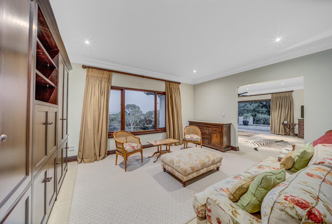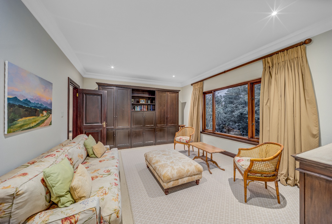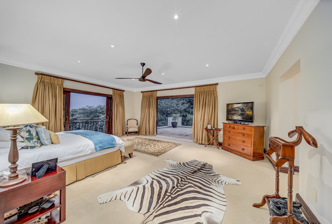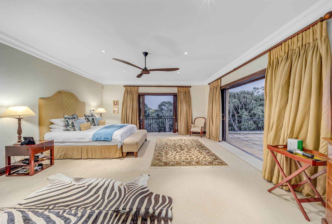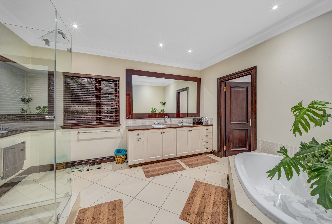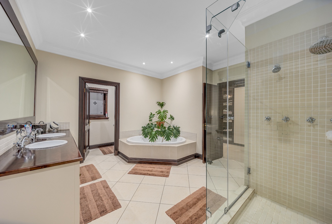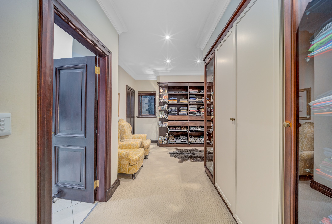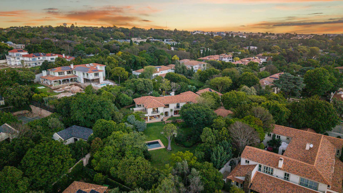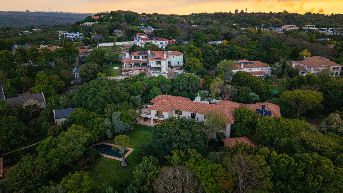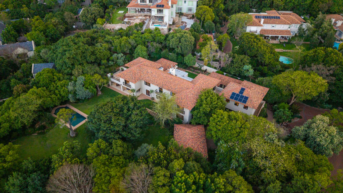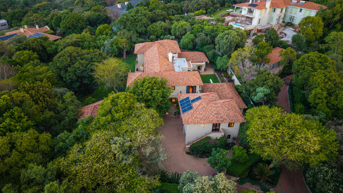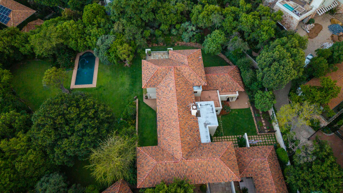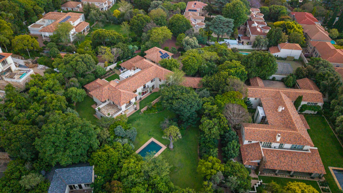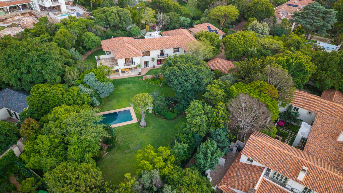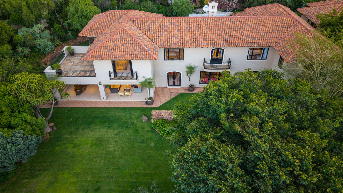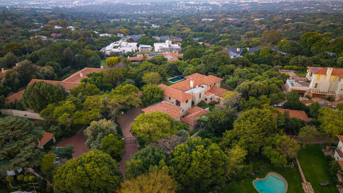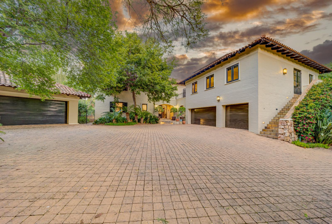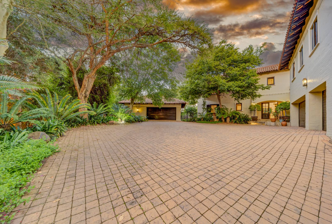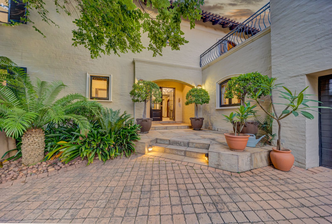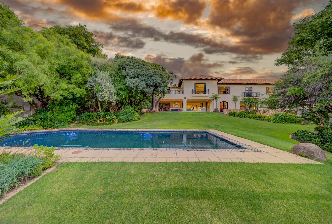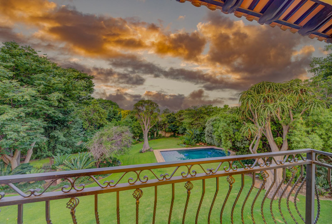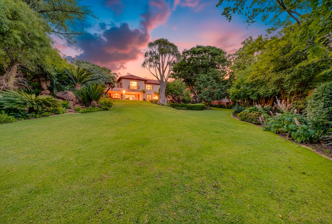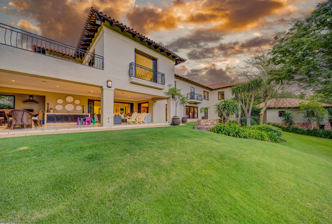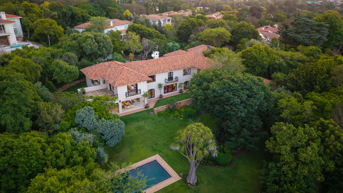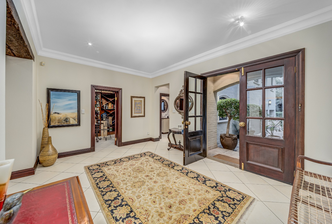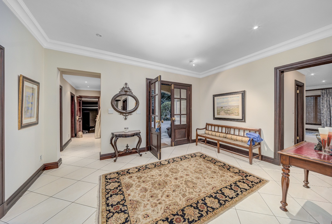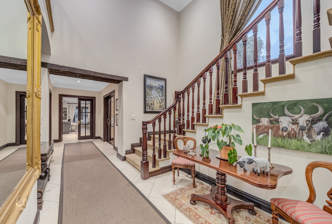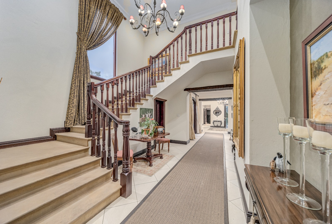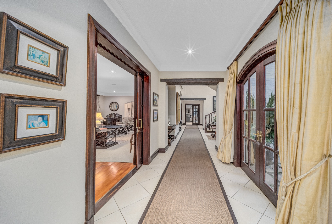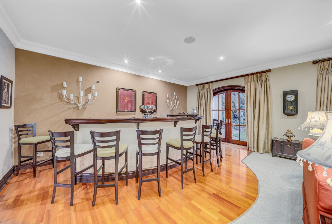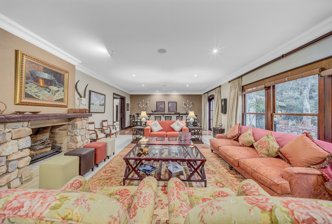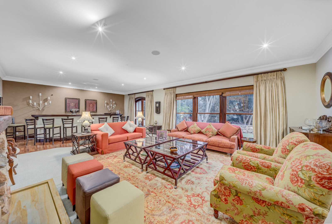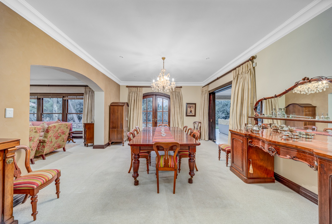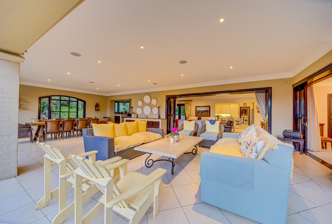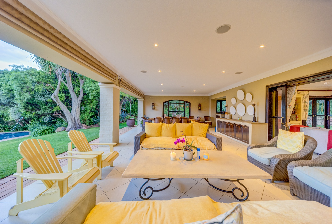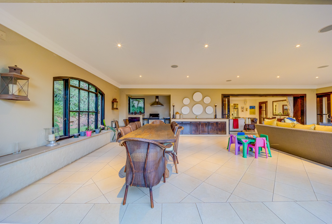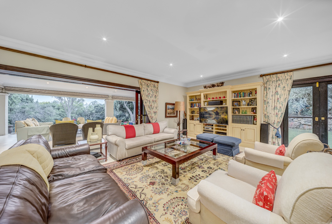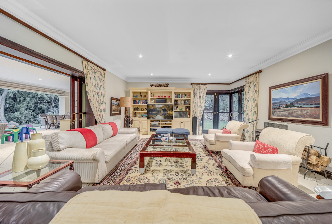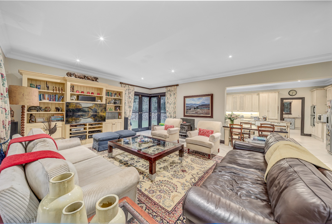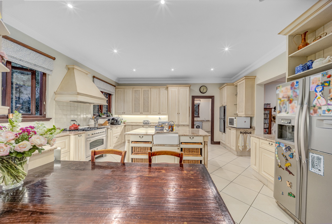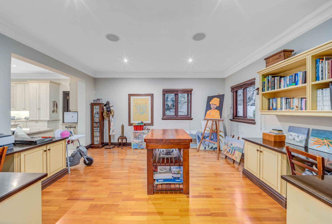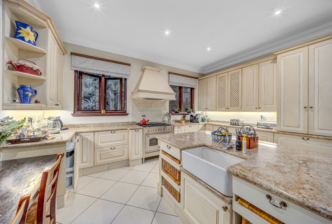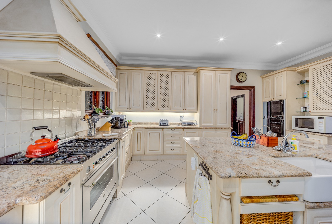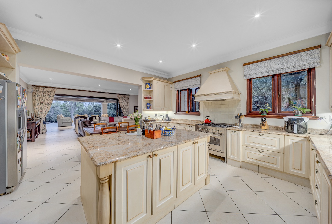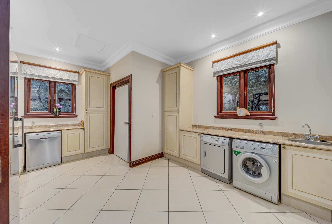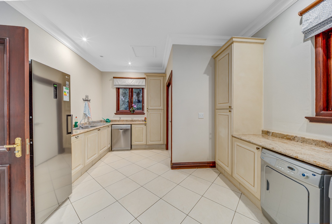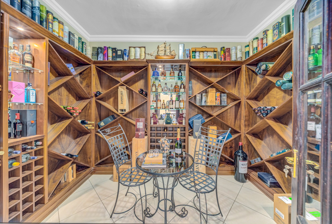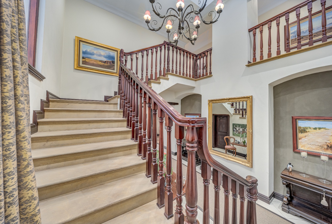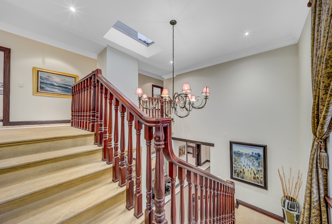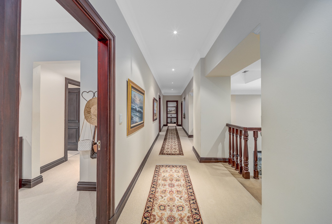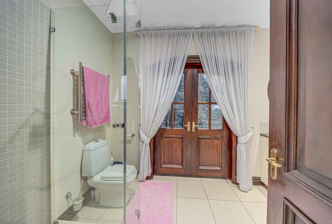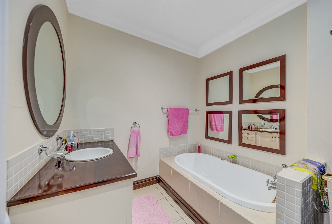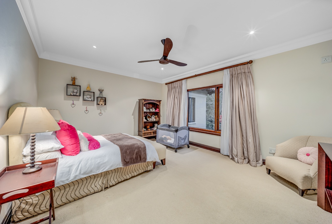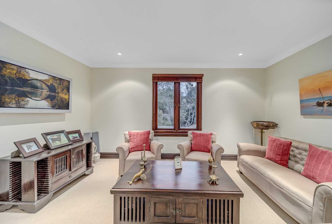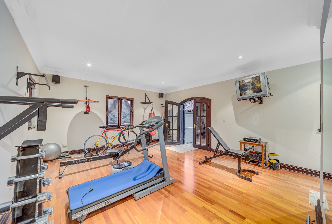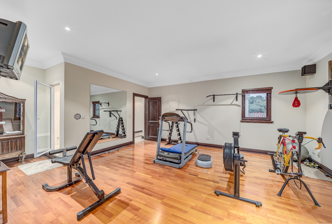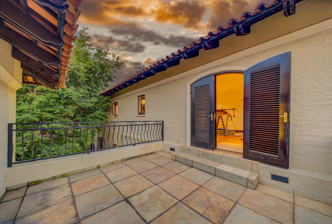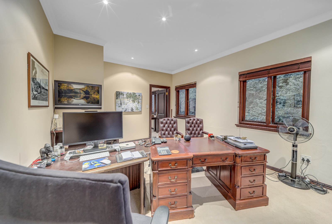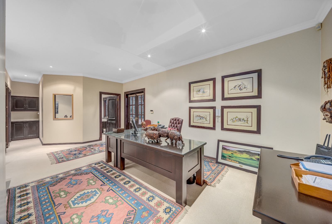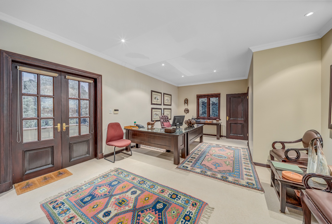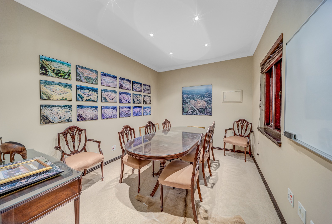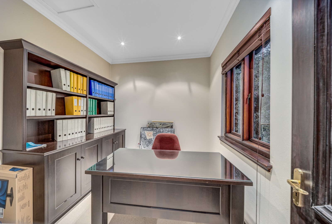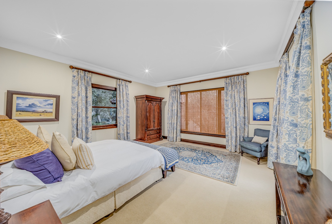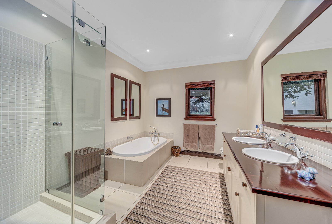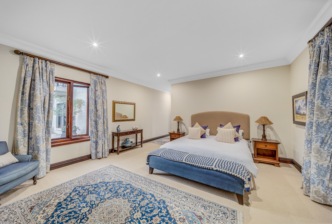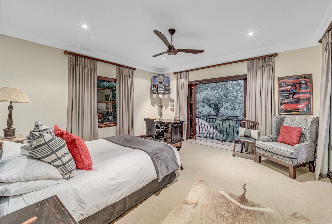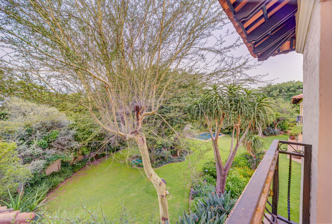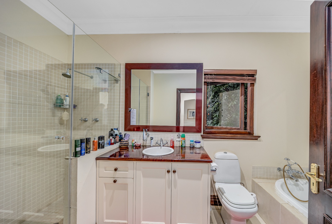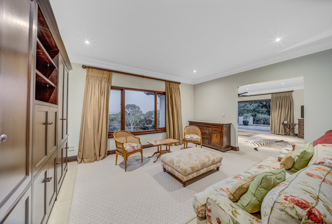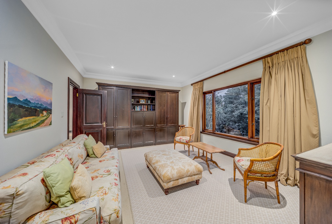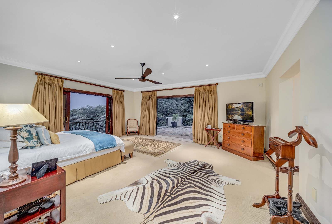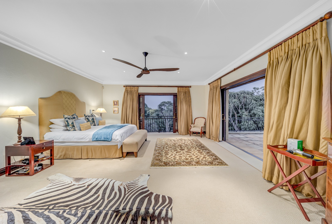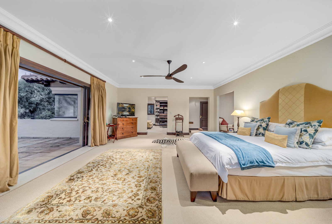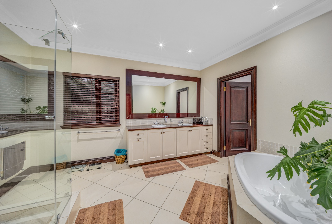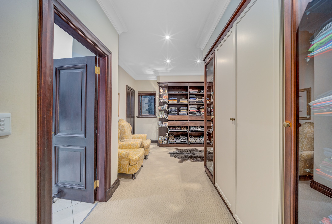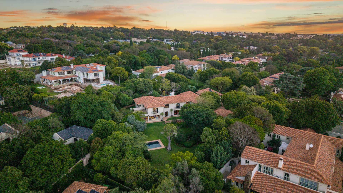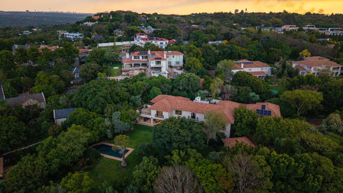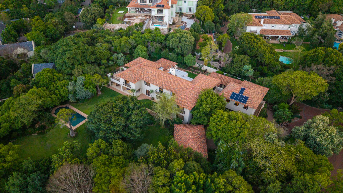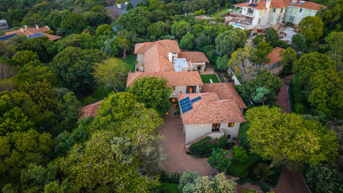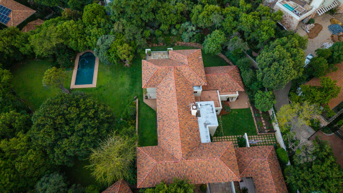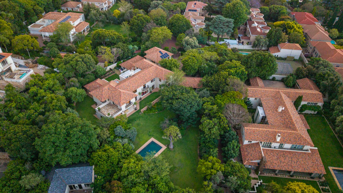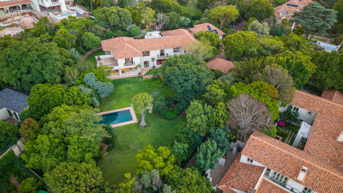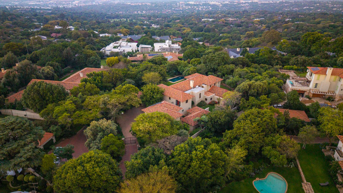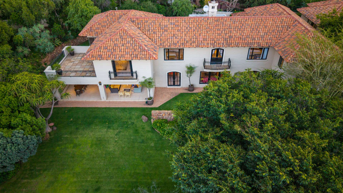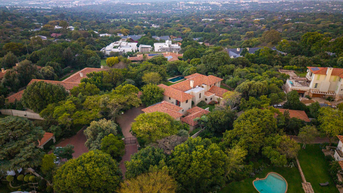- 5
- 4
- 4
- 1 500 m2
- 3 618.0 m2
Monthly Costs
Monthly Bond Repayment ZAR .
Calculated over years at % with no deposit. Change Assumptions
Affordability Calculator | Bond Costs Calculator | Bond Repayment Calculator | Apply for a Bond- Bond Calculator
- Affordability Calculator
- Bond Costs Calculator
- Bond Repayment Calculator
- Apply for a Bond
Bond Calculator
Affordability Calculator
Bond Costs Calculator
Bond Repayment Calculator
Contact Us

Disclaimer: The estimates contained on this webpage are provided for general information purposes and should be used as a guide only. While every effort is made to ensure the accuracy of the calculator, RE/MAX of Southern Africa cannot be held liable for any loss or damage arising directly or indirectly from the use of this calculator, including any incorrect information generated by this calculator, and/or arising pursuant to your reliance on such information.
Mun. Rates & Taxes: ZAR 10828.00
Monthly Levy: ZAR 10000.00
Property description
OWNERS ASKING R 16 999 000
Considering Strong Offers Above R 14 499 000 - Let's Talk!
Welcome to an extraordinary Home in the prestigious Mount Street, Bryanston. A true showstopper where luxury is limitless and every detail reflects world-class craftsmanship. This magnificent Tuscan-inspired estate stands proudly on 3,618m² of land, offering over 1,500m² under roof and delivering a lifestyle reserved for the discerning few.
From the moment you arrive, you are greeted by a lush, beautifully landscaped oasis, framed by established trees and generous parking bays. A grand introduction to the sophistication that lies within.
Stepping inside, a double-volume entrance hall sets the tone for the home’s remarkable scale and elegance. The ground floor is the heartbeat of this home. A seamless blend of luxury, comfort and functionality. The expansive chef’s kitchen features a gas stove, walk-in cold room, pantry, scullery and a separate storeroom, making it the perfect setting for gourmet creations and family gatherings.
Thoughtfully integrated into the layout is a guest cloakroom, a custom-designed wine cellar and multiple spacious living areas. An open-plan living room flows effortlessly into a formal lounge with a stone fireplace and a customized private bar. A sanctuary for cozy winter evenings and sophisticated entertaining. A full guest suite offers unparalleled comfort for family and visitors, ensuring their stay is unforgettable.
The outdoor experience is equally impressive. A sprawling garden invites relaxation and recreation, while the big and refreshing pool, complete with a safety net and expansive entertainment area create the ideal backdrop for lavish celebrations or tranquil afternoons in your own paradise.
Upstairs, 3 luxurious bedrooms await, each with a private en-suite bathroom. The opulent main suite offers a private balcony with breathtaking views, a spacious walk-in wardrobe and a grand bathroom designed for 2. A private gym and steam room elevate your wellness lifestyle without ever leaving home.
For professionals and entrepreneurs, a dedicated office suite with its own boardroom and en-suite bathroom provides a sophisticated workspace, easily convertible into an additional bedroom if preferred.
Car collectors and practical homeowners alike will appreciate the five garages and a large storeroom beneath the double garage, offering exceptional versatility and secure space.
Positioned within a secure panhandle and supported by a full-time dedicated security company, the property also provides access to exclusive shared amenities for only six homes, including a lap pool, squash court, tennis court and cricket pitch with a bowling machine.
Modern living is enhanced by outstanding extras:
*Solar inverter with lithium batteries
*A strong borehole paired with a full irrigation system
*Separate domestic quarters with 2 bedrooms, 2 bathrooms and a private kitchen. Ideal as a flatlet or staff accommodation.
This is more than just a home, it is a masterpiece designed for a lifetime of luxury, comfort and serenity.
Your forever home awaits. Book your private viewing today!
Property Details
- 5 Bedrooms
- 4 Bathrooms
- 4 Garages
- 4 Ensuite
- 2 Lounges
- 1 Dining Area
Property Features
- Study
- Balcony
- Patio
- Pool
- Gym
- Club House
- Squash Court
- Tennis Court
- Staff Quarters
- Laundry
- Storage
- Furnished
- Aircon
- Pets Allowed
- Fence
- Security Post
- Access Gate
- Alarm
- Scenic View
- Kitchen
- Built In Braai
- Fire Place
- Pantry
- Guest Toilet
- Entrance Hall
- Irrigation System
- Paving
- Garden
- Intercom
- Family TV Room
Video
Virtual Tour
| Bedrooms | 5 |
| Bathrooms | 4 |
| Garages | 4 |
| Floor Area | 1 500 m2 |
| Erf Size | 3 618.0 m2 |
