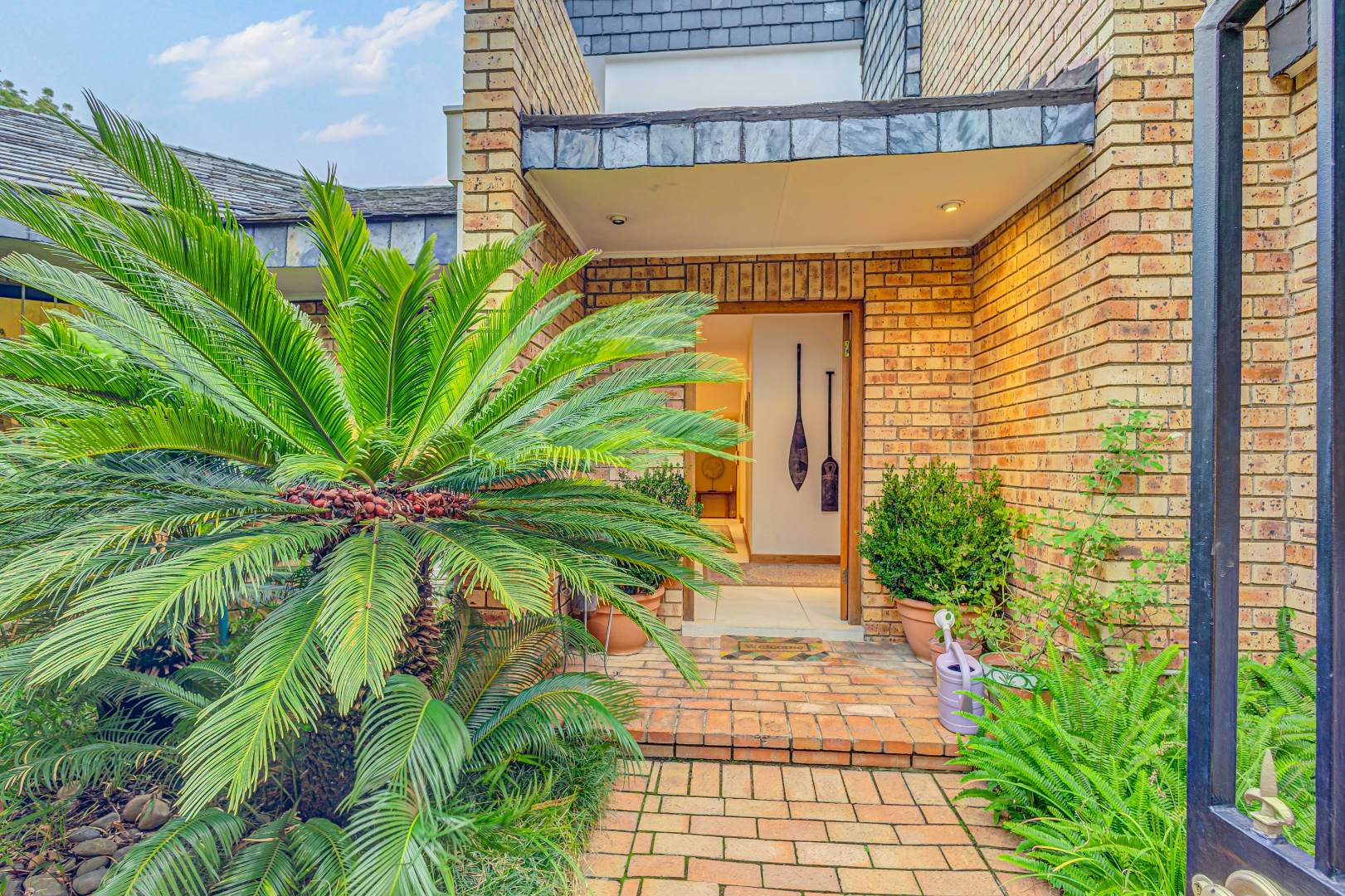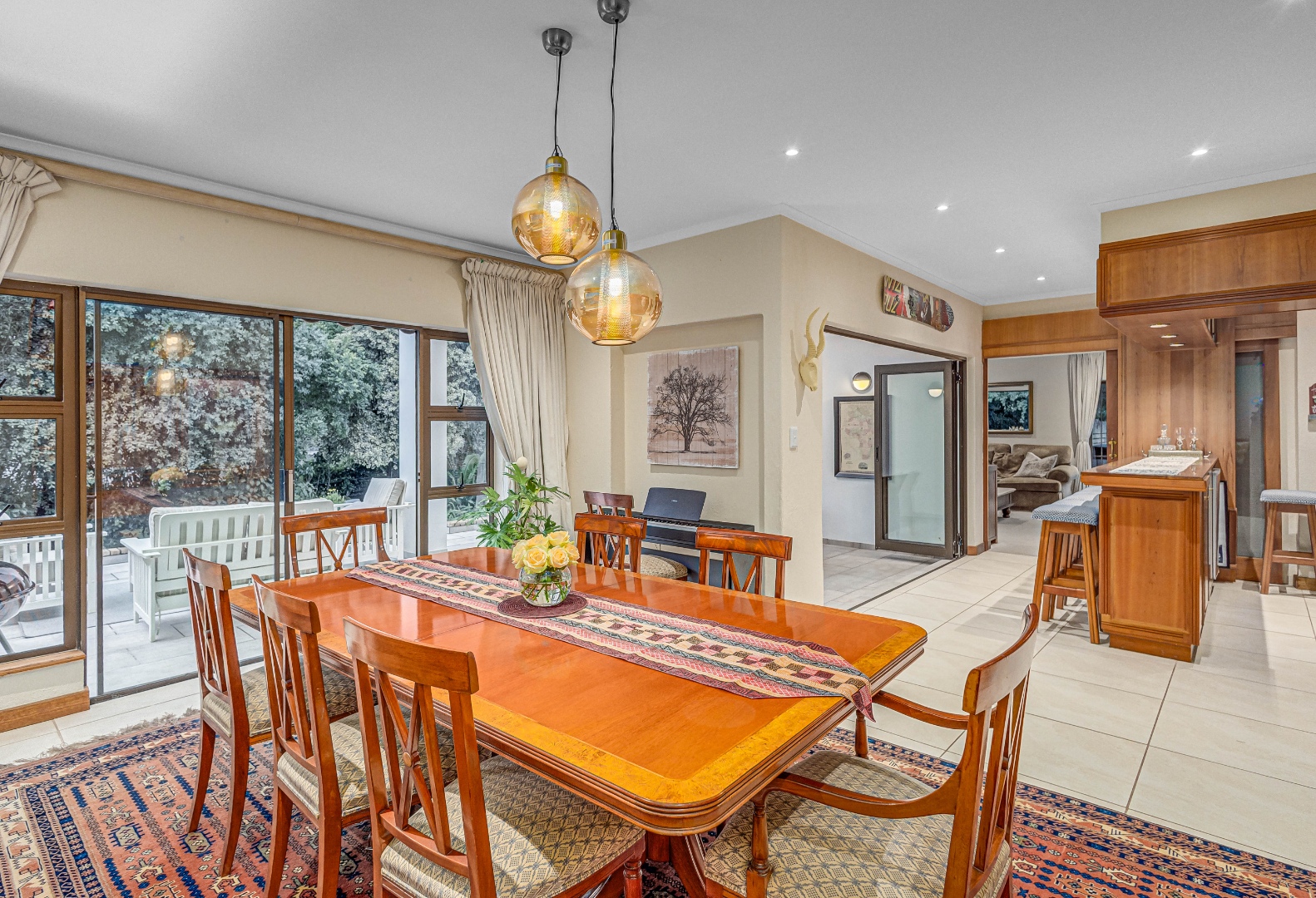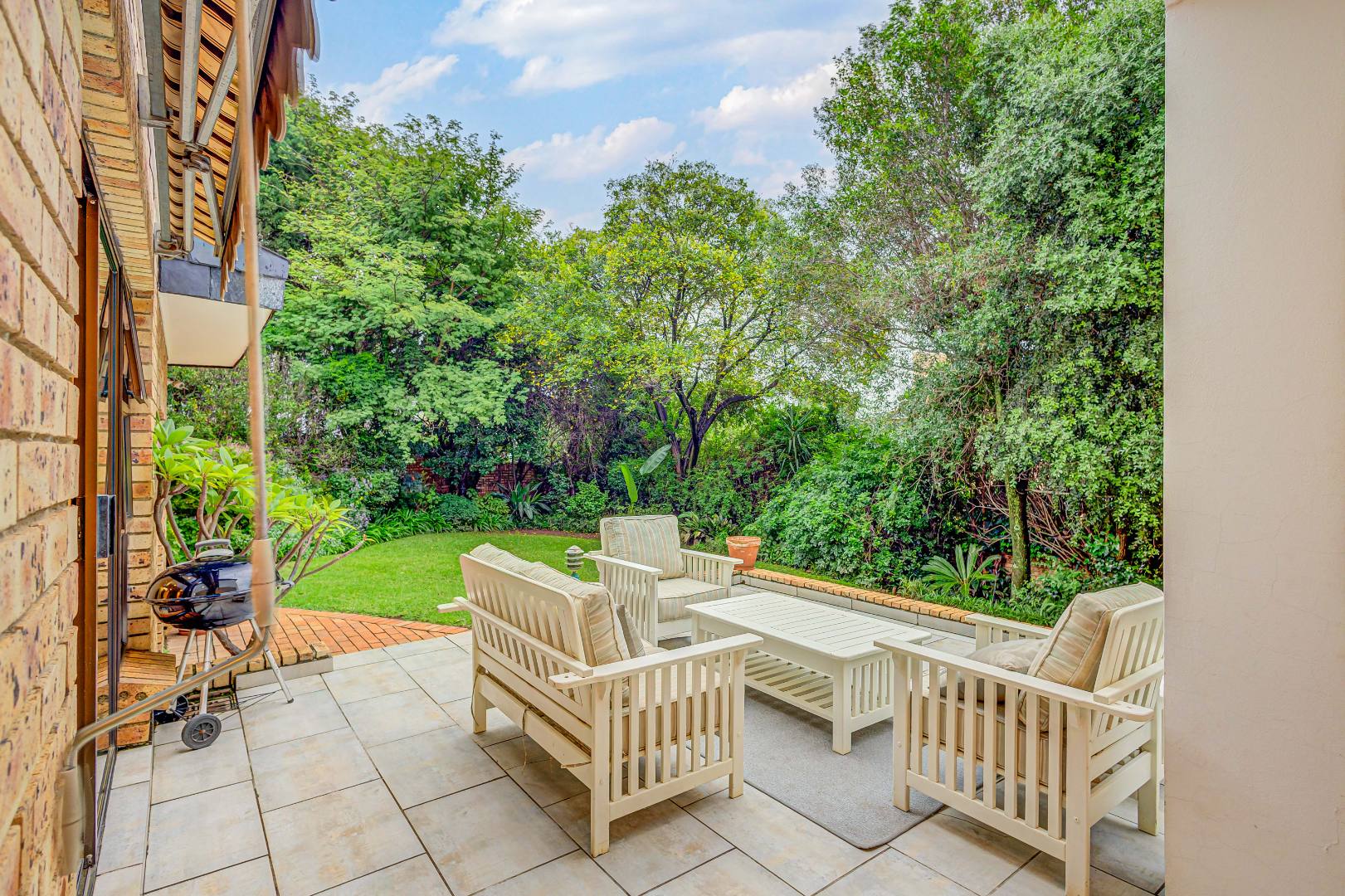- 5
- 3.5
- 2
- 1 102 m2
Monthly Costs
Monthly Bond Repayment ZAR .
Calculated over years at % with no deposit. Change Assumptions
Affordability Calculator | Bond Costs Calculator | Bond Repayment Calculator | Apply for a Bond- Bond Calculator
- Affordability Calculator
- Bond Costs Calculator
- Bond Repayment Calculator
- Apply for a Bond
Bond Calculator
Affordability Calculator
Bond Costs Calculator
Bond Repayment Calculator
Contact Us

Disclaimer: The estimates contained on this webpage are provided for general information purposes and should be used as a guide only. While every effort is made to ensure the accuracy of the calculator, RE/MAX of Southern Africa cannot be held liable for any loss or damage arising directly or indirectly from the use of this calculator, including any incorrect information generated by this calculator, and/or arising pursuant to your reliance on such information.
Mun. Rates & Taxes: ZAR 2877.00
Monthly Levy: ZAR 1084.00
Property description
INVITING OFFERS FROM R 5 199 000
Welcome to your forever home—a truly exquisite family residence where elegance, comfort, and functionality harmoniously blend across every space. This exceptional 5-bedroom, 3.5-bathroom home is nestled amidst beautifully manicured grounds and features a magnificent garden that offers tranquility, space, and natural beauty at every turn.
As you step through the front door, you’re greeted by a welcoming entryway that sets the tone for the warmth and sophistication found throughout the home. To your right, a grand and inviting lounge area awaits, perfect for relaxing or entertaining. Adjacent to the lounge, a thoughtfully designed bar area creates the ideal setting for evening unwinding or lively gatherings.
Continue into the expansive dining room—a bold and elegant space where family meals turn into cherished memories. Just beyond, sliding doors open onto a breathtaking patio that overlooks the jewel of the property: a lush, vibrant garden complete with a sparkling swimming pool. Whether hosting guests or enjoying a peaceful morning coffee, this outdoor oasis offers a picture-perfect escape.
The kitchen is the heart of the home—an absolute chef’s dream. Light-filled and meticulously designed, it features a stunning white marble center island, ample storage, and modern appliances, making it both functional and beautiful.
Continuing down the hallway, a bedroom or dedicated home office provides a quiet space for work or study. Nearby, a generously sized guest bedroom with its own elegant en-suite bathroom—including both a bath and shower—offers comfort and privacy, ideal for guests or multigenerational living.
Ascend the staircase to discover two additional, well-proportioned bedrooms. A stylish full bathroom with dual sinks and a separate bath and shower serves these rooms with ease. At the top of the house, the luxurious primary suite awaits—an oasis of calm featuring a spacious walk-in closet and a sophisticated en-suite bathroom with exquisite his-and-hers elements.
The home also boasts a massive double garage and a beautifully maintained exterior, offering space, security, and stunning curb appeal. Every detail—from the flowing floor plan to the high-end finishes—has been carefully considered to create a home that is both welcoming and refined.
This is more than just a house—it’s a lifestyle, a sanctuary, and the perfect setting to create a lifetime of memories. Don’t miss the opportunity to make this exceptional family home your own.
Property Details
- 5 Bedrooms
- 3.5 Bathrooms
- 2 Garages
- 2 Ensuite
- 1 Lounges
- 1 Dining Area
Property Features
- Study
- Patio
- Pool
- Staff Quarters
- Laundry
- Storage
- Pets Allowed
- Fence
- Security Post
- Access Gate
- Kitchen
- Fire Place
- Pantry
- Guest Toilet
- Paving
- Garden
- Family TV Room
Video
Virtual Tour
| Bedrooms | 5 |
| Bathrooms | 3.5 |
| Garages | 2 |
| Erf Size | 1 102 m2 |




























































