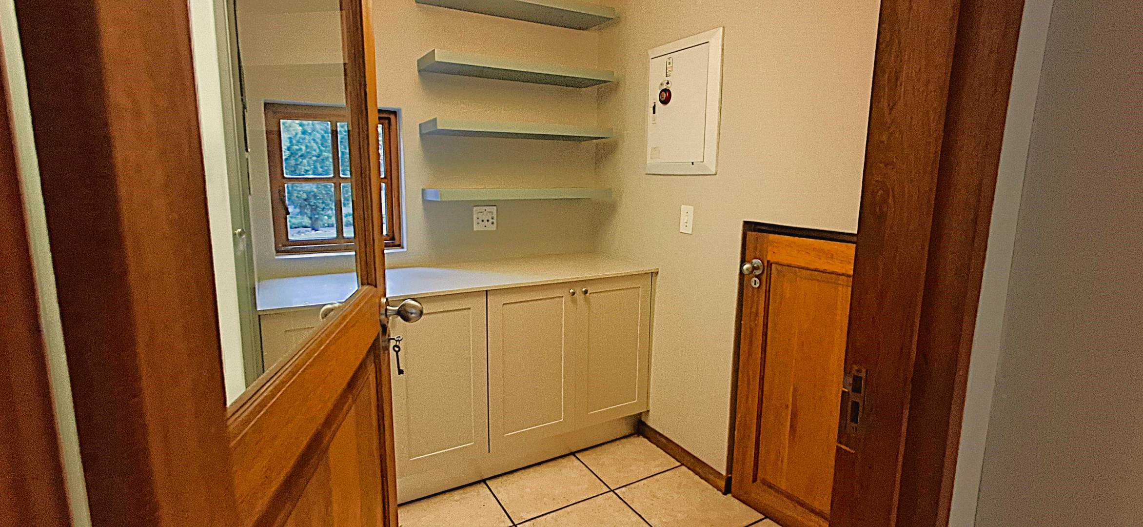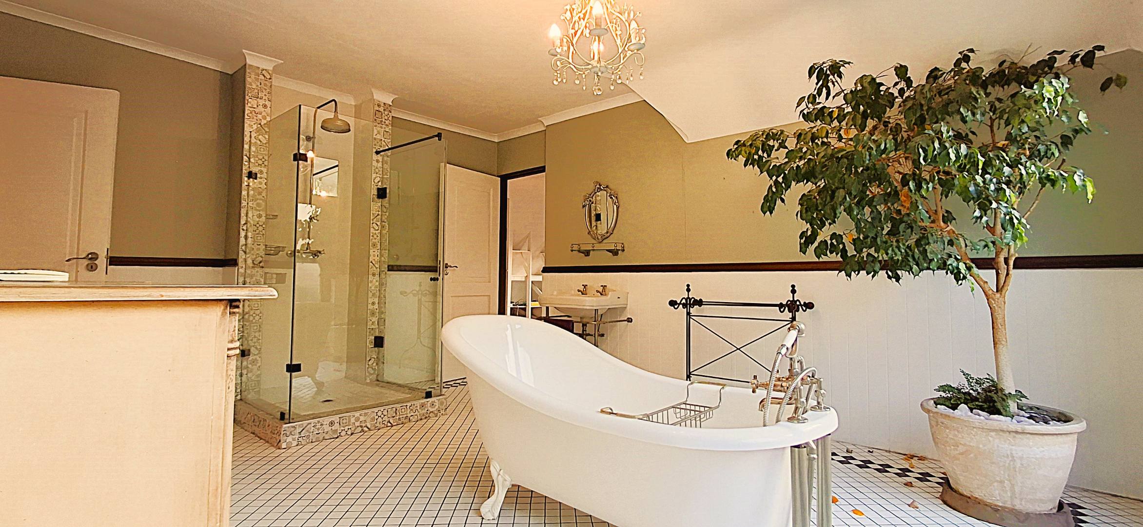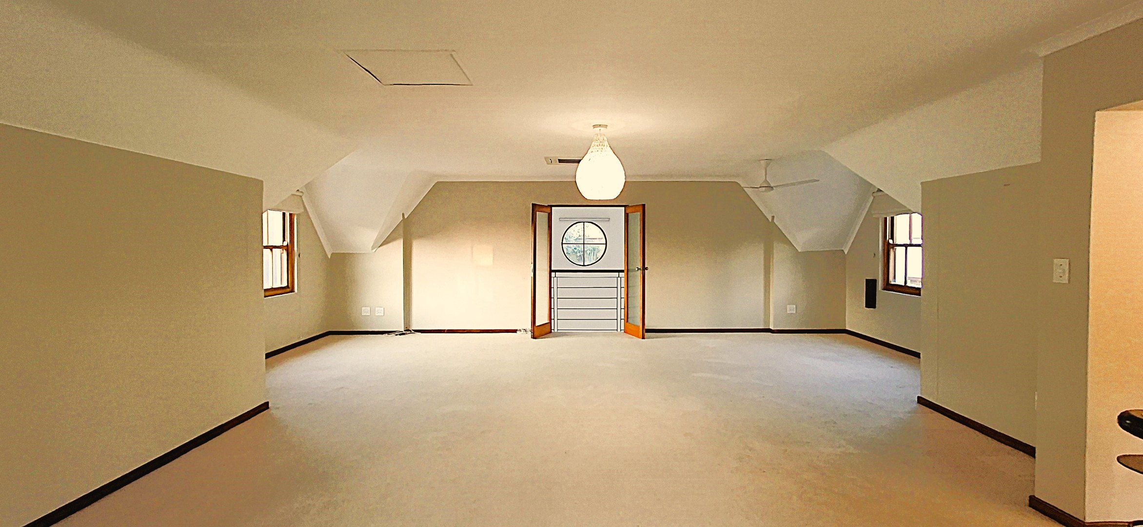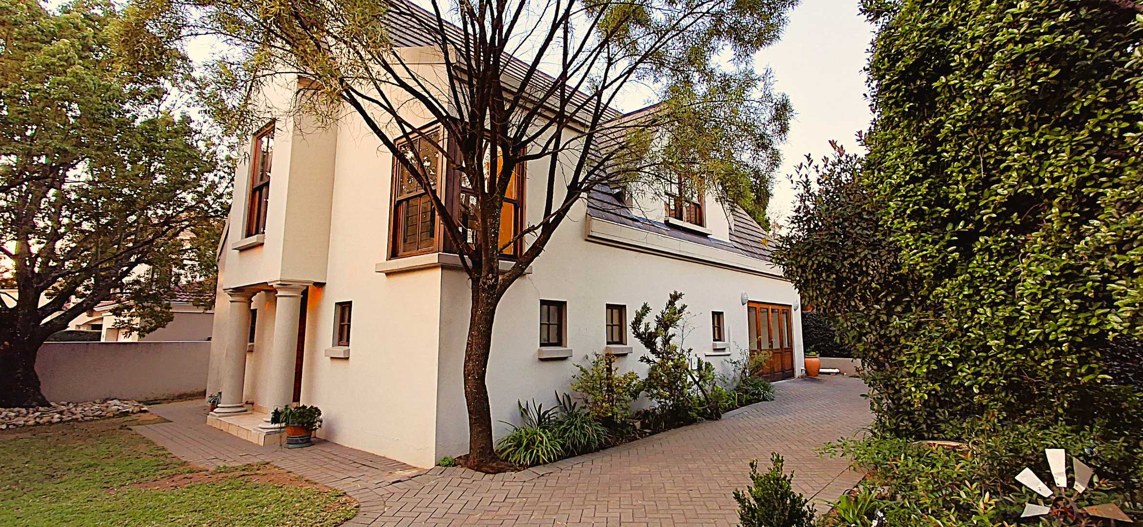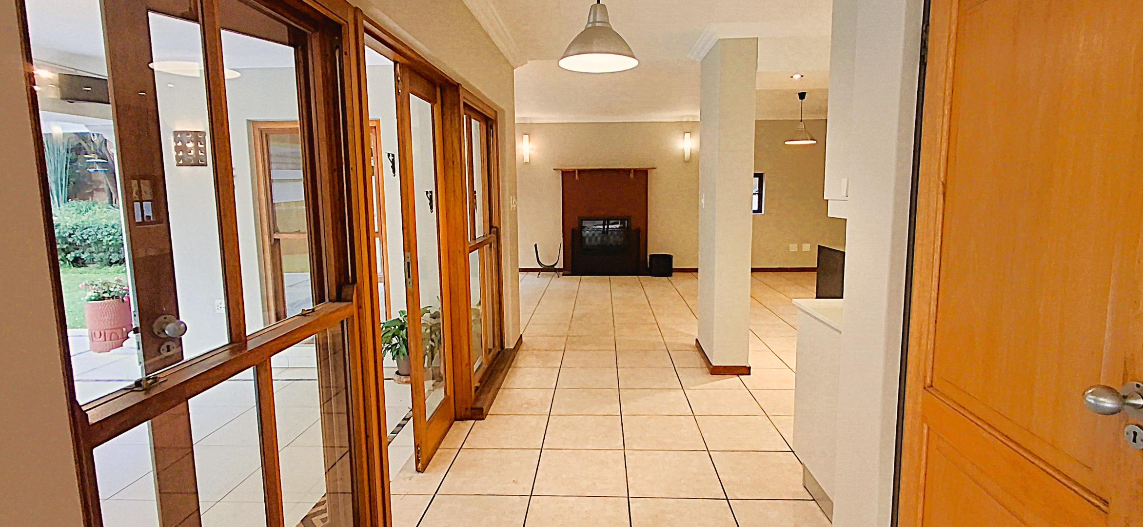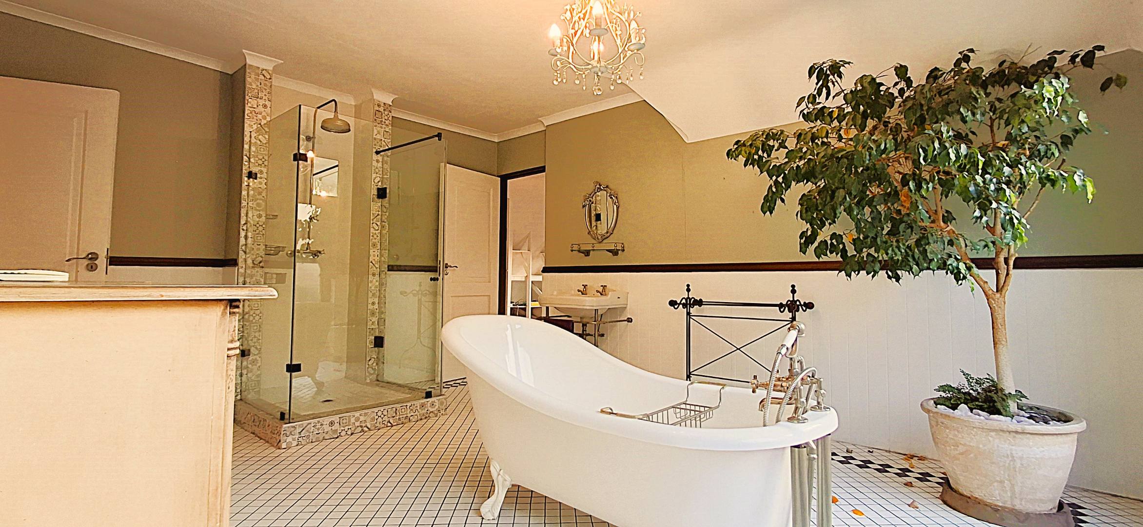- 5
- 3.5
- 2
- 547 m2
- 1 561 m2
Monthly Costs
Monthly Bond Repayment ZAR .
Calculated over years at % with no deposit. Change Assumptions
Affordability Calculator | Bond Costs Calculator | Bond Repayment Calculator | Apply for a Bond- Bond Calculator
- Affordability Calculator
- Bond Costs Calculator
- Bond Repayment Calculator
- Apply for a Bond
Bond Calculator
Affordability Calculator
Bond Costs Calculator
Bond Repayment Calculator
Contact Us

Disclaimer: The estimates contained on this webpage are provided for general information purposes and should be used as a guide only. While every effort is made to ensure the accuracy of the calculator, RE/MAX of Southern Africa cannot be held liable for any loss or damage arising directly or indirectly from the use of this calculator, including any incorrect information generated by this calculator, and/or arising pursuant to your reliance on such information.
Mun. Rates & Taxes: ZAR 5095.00
Monthly Levy: ZAR 4395.00
Property description
Discover the elegance and exclusivity of living in The Royal Parks of Bryanston — one of Sandton’s premier 24-hour access-controlled residential estates. This exceptional residence is perfectly positioned on a double stand directly bordering the Bryanston Country Club, offering peace, privacy, and pristine views.
The main house offers two lounges, both with fireplaces (main lounge has a morso fireplace), leading to a glass covered conservatory or sun
parlour. The second lounge flows seamlessly to the dining room and into the culinary kitchen with SMEG gas oven and hob, breakfast nook and separate scullery and wine cellar.
Upstairs boast four spacious bedrooms (two of which has Juliet balconies), two Bathrooms (2 sharing main-en-suite) and an additional study.
Covered entertainment patio, leading from the open-plan reception rooms.
Double extra-length garage that offers direct access into the main house.
There is a separate cottage that offers a large downstairs area that could be an open-plan lounge and dining area, separate kitchenette and
bathroom with separate guest cloakroom. Upstairs accommodates an oversized bedroom with Juliet window, overlooking the downstairs area.
The cottage is separate from the main house, which makes it perfect for the extended family, guests visiting, or could be utilised as an income producing cottage.
The property also provides staff accommodation with a kitchenette.
Additional features include:
Private and Estate Security.
Inverter and generator.
Water harvesting tanks.
Central heating and cooling system.
Solar geysers.
This masterfully designed home offers an exceptional opportunity to enjoy secure estate living with all the benefits of modern design and sustainable features. Perfect for families, entertainers, or buyers seeking dual-living potential in one of Johannesburg’s most secure and
sought-after estates.
Property Details
- 5 Bedrooms
- 3.5 Bathrooms
- 2 Garages
- 3 Ensuite
- 3 Lounges
- 1 Dining Area
Property Features
- Balcony
- Patio
- Pool
- Deck
- Staff Quarters
- Storage
- Aircon
- Pets Allowed
- Security Post
- Access Gate
- Alarm
- Kitchen
- Fire Place
- Guest Toilet
- Entrance Hall
- Irrigation System
- Paving
- Garden
- Intercom
- Family TV Room
| Bedrooms | 5 |
| Bathrooms | 3.5 |
| Garages | 2 |
| Floor Area | 547 m2 |
| Erf Size | 1 561 m2 |














