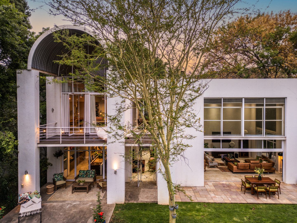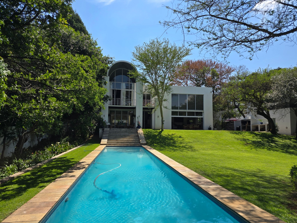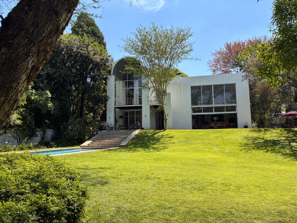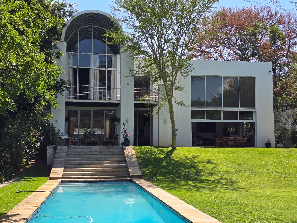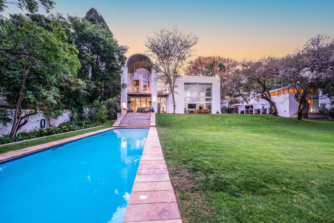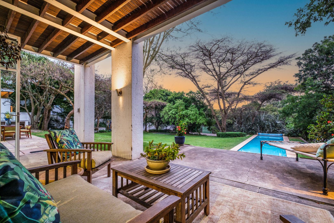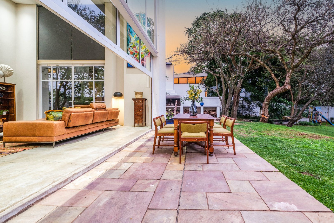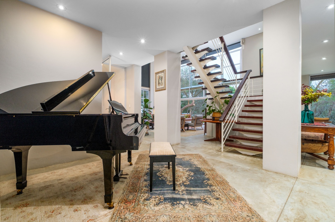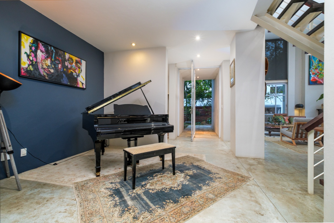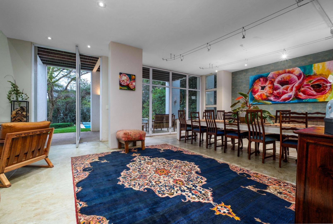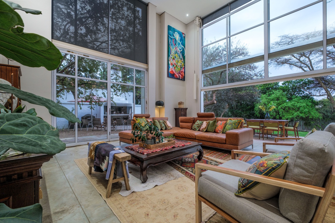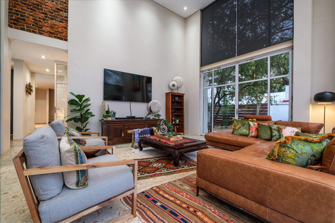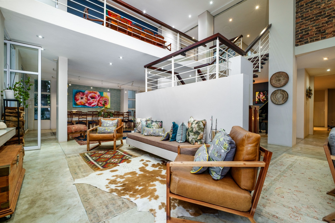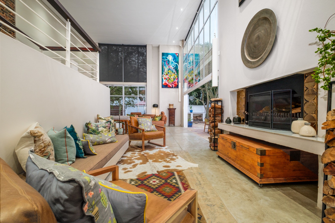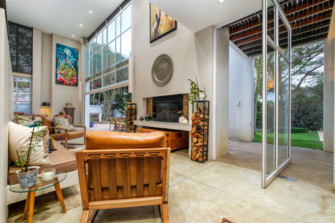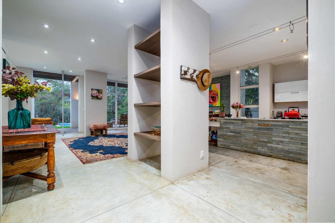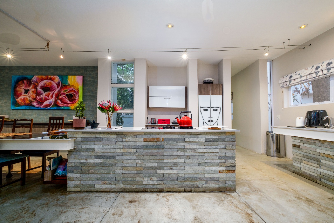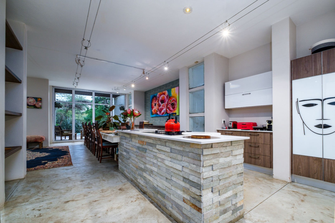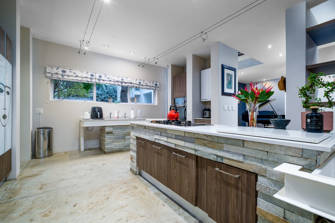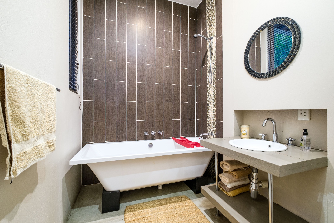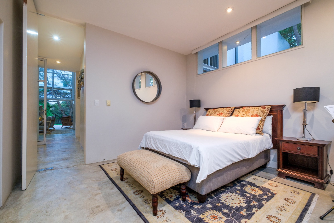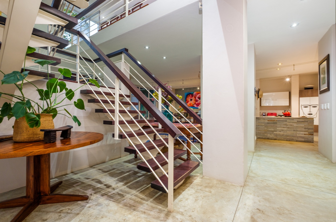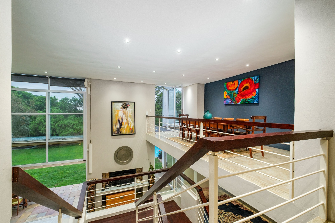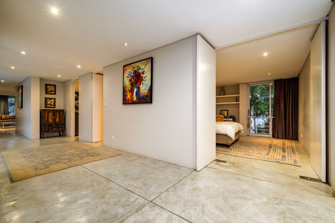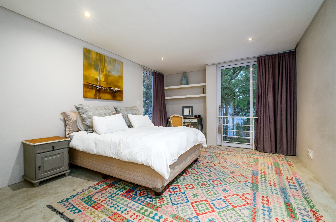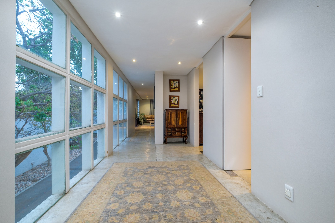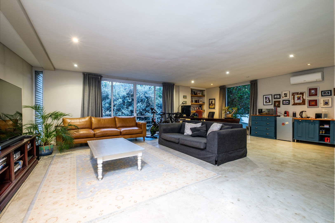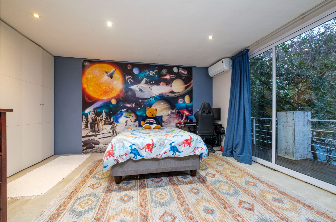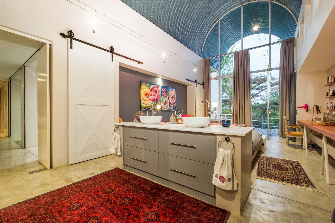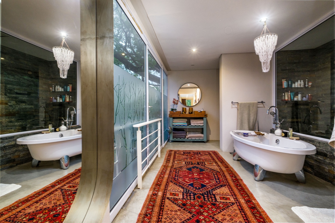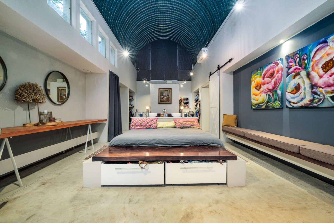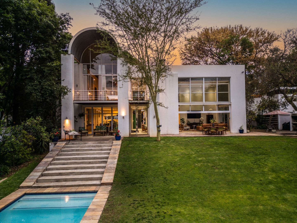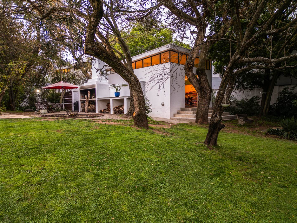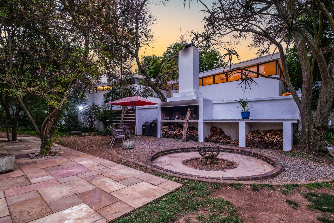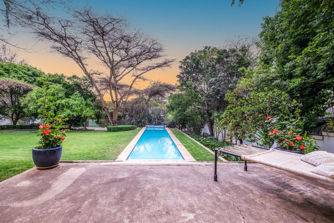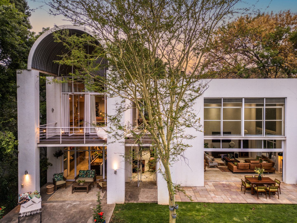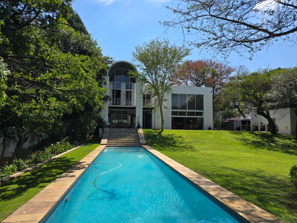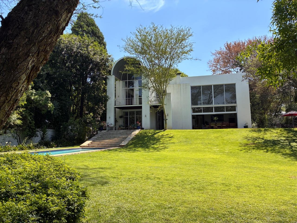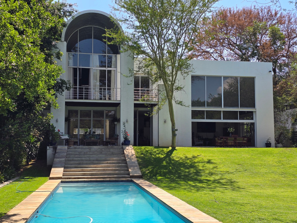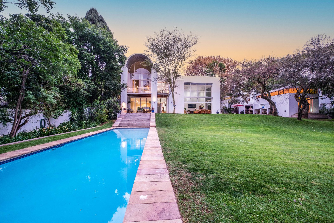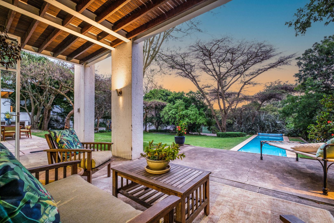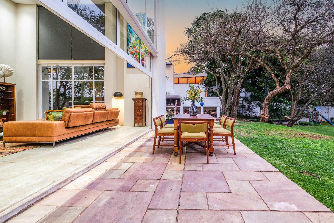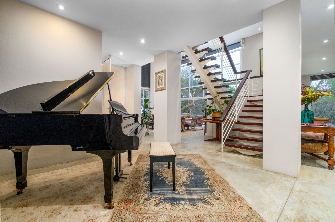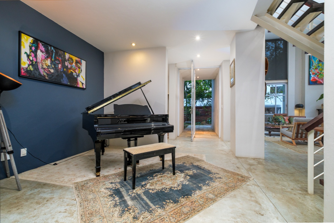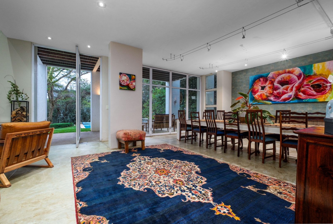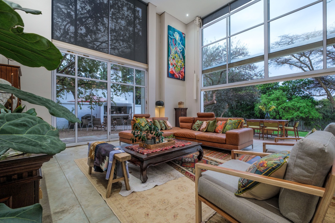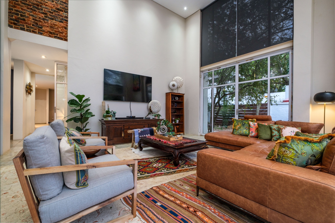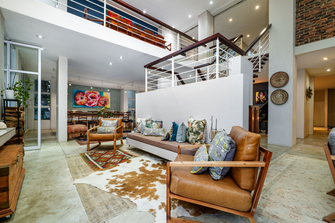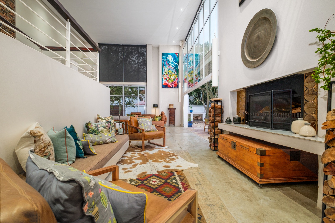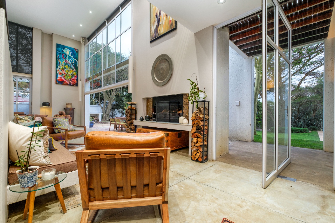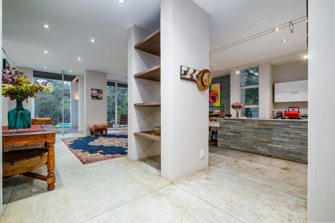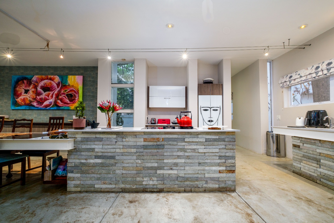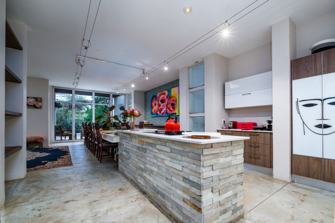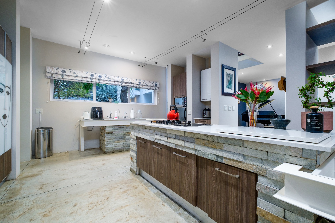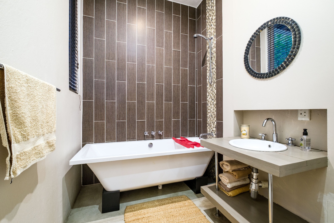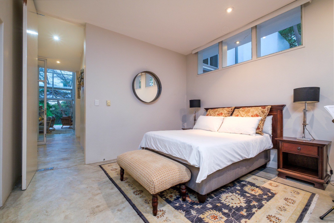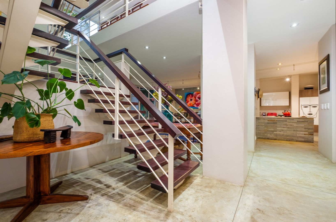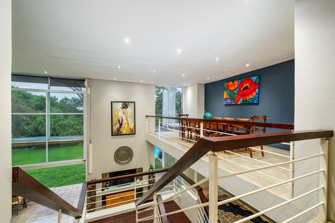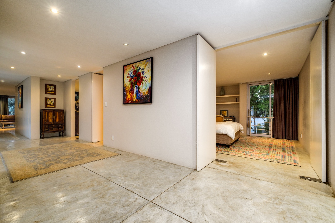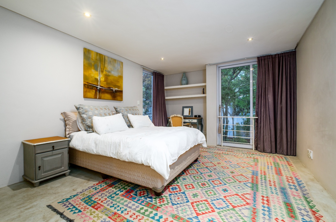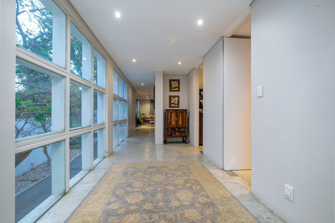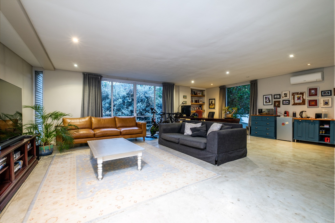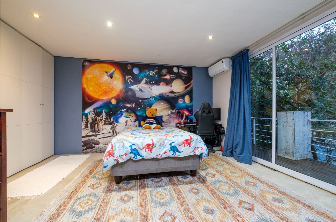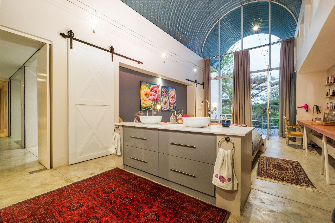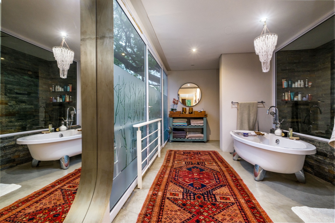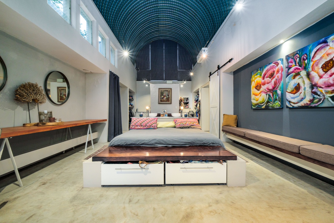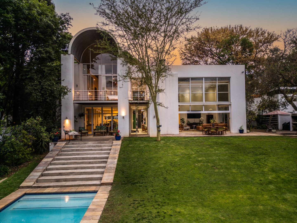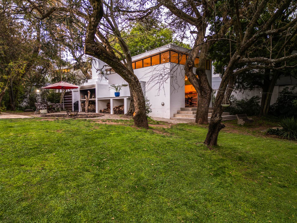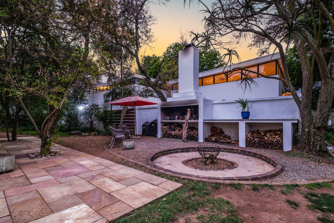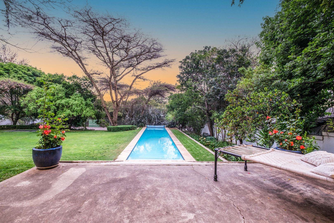- 6
- 4
- 2
- 916 m2
- 4 000.0 m2
Monthly Costs
Monthly Bond Repayment ZAR .
Calculated over years at % with no deposit. Change Assumptions
Affordability Calculator | Bond Costs Calculator | Bond Repayment Calculator | Apply for a Bond- Bond Calculator
- Affordability Calculator
- Bond Costs Calculator
- Bond Repayment Calculator
- Apply for a Bond
Bond Calculator
Affordability Calculator
Bond Costs Calculator
Bond Repayment Calculator
Contact Us

Disclaimer: The estimates contained on this webpage are provided for general information purposes and should be used as a guide only. While every effort is made to ensure the accuracy of the calculator, RE/MAX of Southern Africa cannot be held liable for any loss or damage arising directly or indirectly from the use of this calculator, including any incorrect information generated by this calculator, and/or arising pursuant to your reliance on such information.
Mun. Rates & Taxes: ZAR 5389.00
Property description
Main house 588 sqm and Cottage of 205sqm on over 4000sqm of land in the secure boomed enclosure Hamilton Village
Discover a rare opportunity to own a truly distinctive residence where bold design meets refined luxury with an abundance of natural light and indoor -outdoor living.
This architecturally eclectic home seamlessly blends modern innovation with timeless character offering a one of a kind living experience for the discerning buyer. From bespoke finishes to carefully curated details, every element speaks to style and sophistication.
Impressive entrance that flows into voluminous open plan receptions including 2 lounging areas and massive built in 16 seater dining table, plus designer kitchen.
Expansive glass walls for breathtaking natural light, opening to patio for you to enjoy the inside -outside connection this home offers.
Enormous fireplace is the centrepiece of the home anchoring the living spaces with warmth and character.
One bedroom en-suite downstairs with room for lounging area.
Indoor -outdoor connection with terraces and garden views throughout this home.
Enjoy the beauty our country offers with all the established trees in the garden as well as the Heated training pool 20 metres long by 3 metres wide, plus Tennis Court and Firepit area.
Upstairs has magnificent main bedroom en-suite, floor to ceiling glass walls allowing total privacy, with his and hers dressing area.
2 bedrooms sharing a bathroom with their own balconies
Study
Enormous family room
Security door at top of stairs
PLUS
Staff accommodation
12 Kw Inverter, with 3 batteries and 18 panels
Borehole and irrigation
5000 litre Water Tank with filter to the house
2 electric and one Solar geyser
Wood fireplaces
Scullery
Tennis Court and Firepit
Aircons
Large Pond
2 large garages and carport
Cloakroom
Sun blinds in lounge
Beams, alarm and electric fence
2ND HOUSE - COTTAGE - STUDIO
Spacious entrance with lounging area
Kitchen, dining room and study downstairs
Cloakroom
A versatile large studio room offers the perfect space for work, creativity, or as another bedroom
Main bedroom and bathroom upstairs
Own private entrance with carports
Property Details
- 6 Bedrooms
- 4 Bathrooms
- 2 Garages
- 4 Lounges
- 2 Dining Area
Property Features
- Study
- Balcony
- Patio
- Pool
- Storage
- Aircon
- Pets Allowed
- Fence
- Access Gate
- Alarm
- Scenic View
- Kitchen
- Built In Braai
- Guest Toilet
- Entrance Hall
- Irrigation System
- Paving
- Garden
- Intercom
- Family TV Room
Video
| Bedrooms | 6 |
| Bathrooms | 4 |
| Garages | 2 |
| Floor Area | 916 m2 |
| Erf Size | 4 000.0 m2 |
