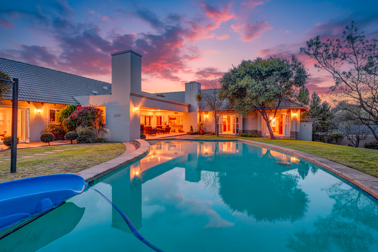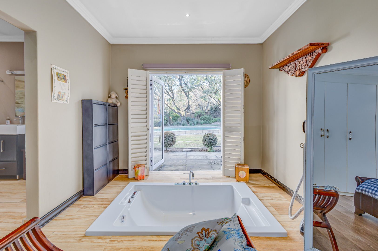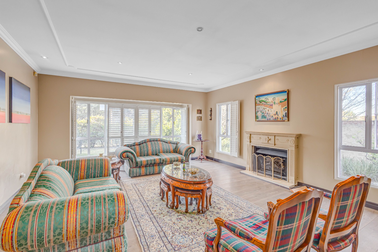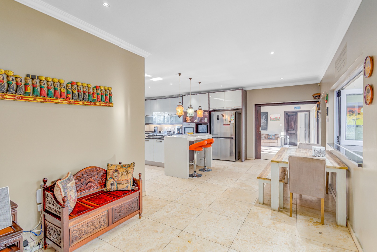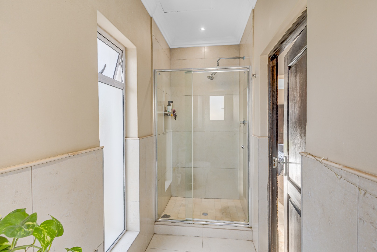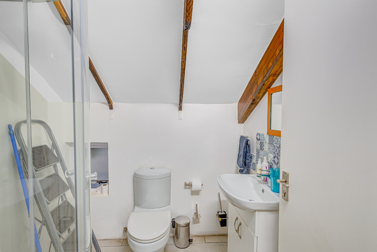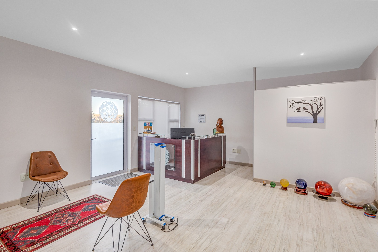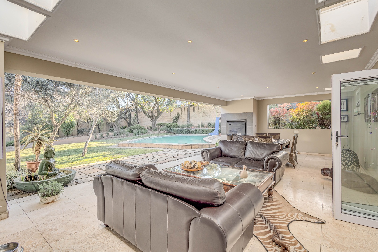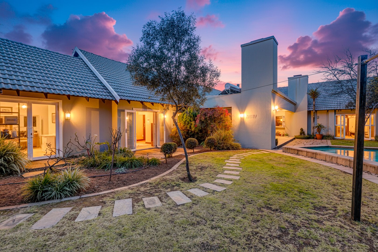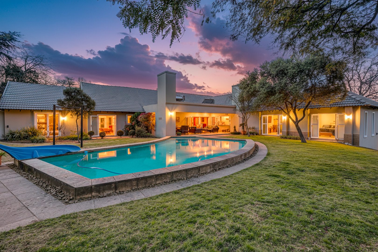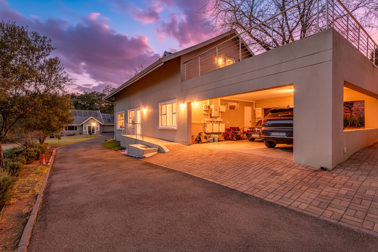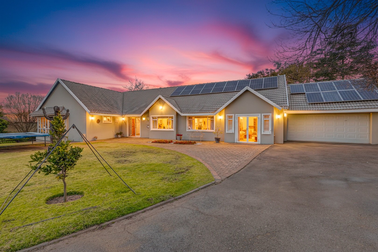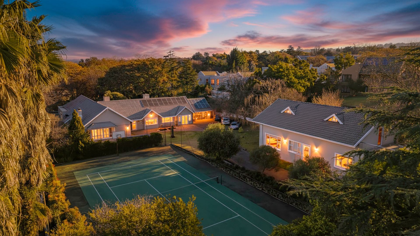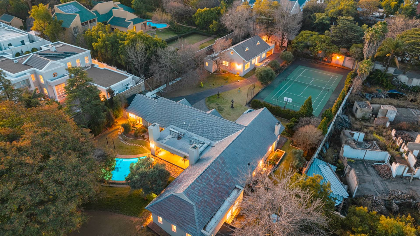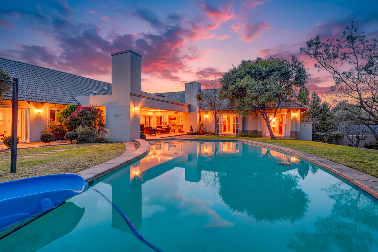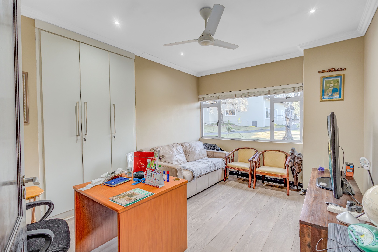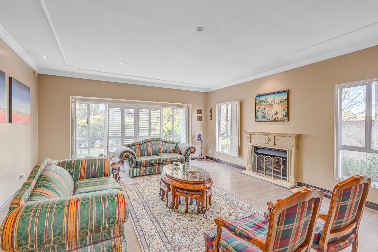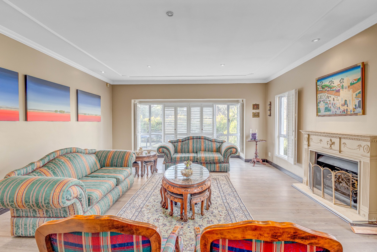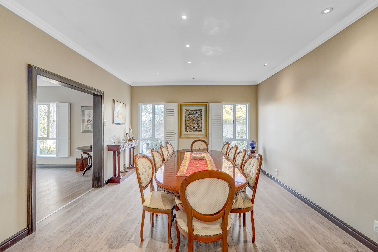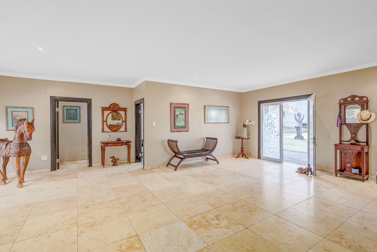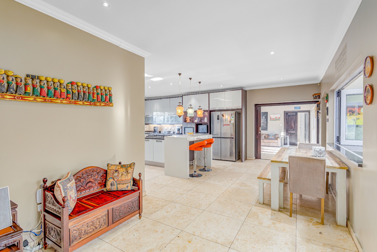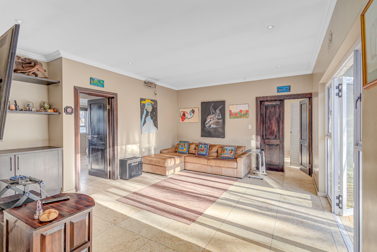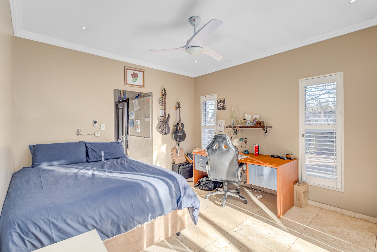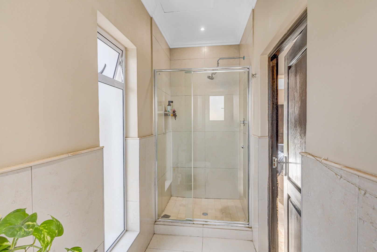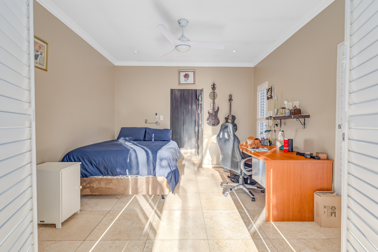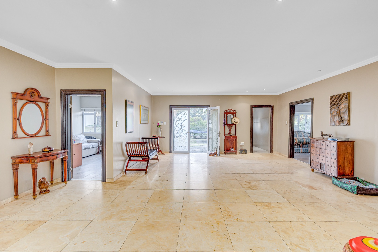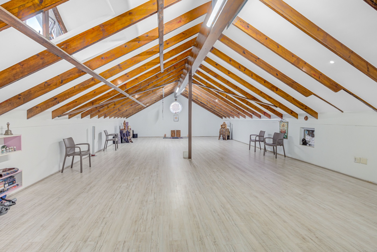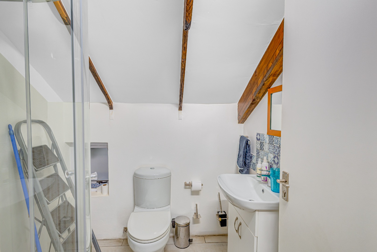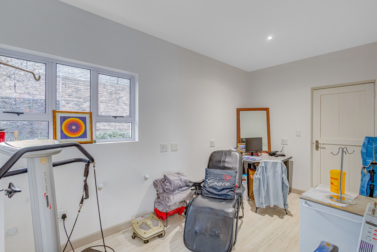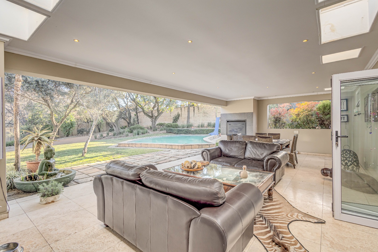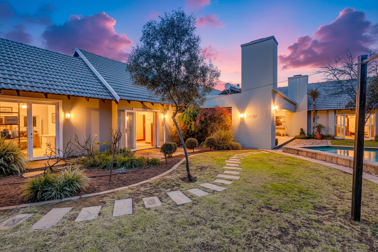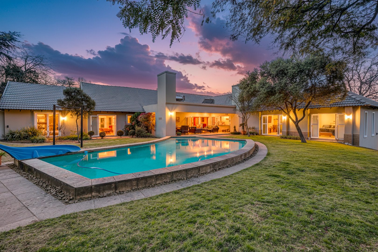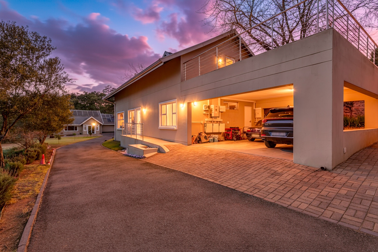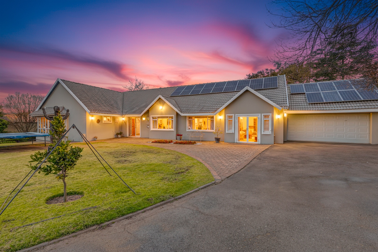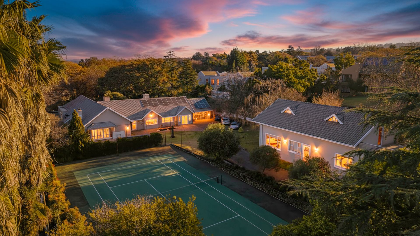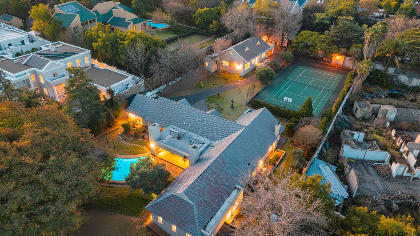- 7
- 6
- 4
- 4 218 m2
Monthly Costs
Monthly Bond Repayment ZAR .
Calculated over years at % with no deposit. Change Assumptions
Affordability Calculator | Bond Costs Calculator | Bond Repayment Calculator | Apply for a Bond- Bond Calculator
- Affordability Calculator
- Bond Costs Calculator
- Bond Repayment Calculator
- Apply for a Bond
Bond Calculator
Affordability Calculator
Bond Costs Calculator
Bond Repayment Calculator
Contact Us

Disclaimer: The estimates contained on this webpage are provided for general information purposes and should be used as a guide only. While every effort is made to ensure the accuracy of the calculator, RE/MAX of Southern Africa cannot be held liable for any loss or damage arising directly or indirectly from the use of this calculator, including any incorrect information generated by this calculator, and/or arising pursuant to your reliance on such information.
Mun. Rates & Taxes: ZAR 4572.00
Property description
ONLY CONSIDERING OFFERS ABOVE R 6 999 000
Set on a sprawling acre stand within the highly sought-after Devonshire Park Estate enclosure, this remarkable Bryanston residence delivers the perfect fusion of luxury, space, and versatility. Behind high walls, you’ll find a sanctuary offering the utmost privacy, yet just moments from Sandton, top schools, and a host of amenities. With its grand sized extra cottage/office, you’re effectively buying two houses for the price of one!
From the moment you step through the grand double doors, the scale of the home is evident. A vast central reception area anchors the layout, with seamless flow into the formal lounge, dining room, and full guest bathroom. The heart of the home is a spacious kitchen with a generous scullery, all opening via stacking doors to a large covered patio, ideal for year-round entertaining. From here, take in the view of the sparkling pool. The garden surrounding it is beautifully manicured and even features a tennis court for spirited matches and carefree afternoons.
The primary bedroom wing includes three well-appointed bedrooms, including a main suite with its own private bathroom, while a shared family bathroom serves the additional rooms.
Designed with extended families in mind, two more en suite bedrooms are tucked behind the kitchen, complete with their own pyjama lounge, perfect for older children, visiting guests, or multi-generational living.
There are full staff quarters, and double garages for both the main house and the additional building.
What truly sets this property apart is the second dwelling. Originally designed as a premium office space, it was intentionally constructed for easy conversion into a spacious two-bedroom cottage. It includes its own garage, a private patio with sweeping views, and a voluminous upstairs room, ideal as a creative studio, luxury home gym, or executive work-from-home suite.
With its prestigious address, unmatched flexibility, and generous proportions, this home is a rare offering in one of Bryanston’s most sought-after gated enclaves.
Property Details
- 7 Bedrooms
- 6 Bathrooms
- 4 Garages
- 3 Ensuite
- 2 Lounges
- 1 Dining Area
Property Features
- Patio
- Pool
- Tennis Court
- Staff Quarters
- Laundry
- Storage
- Aircon
- Pets Allowed
- Access Gate
- Alarm
- Kitchen
- Built In Braai
- Fire Place
- Pantry
- Guest Toilet
- Paving
- Garden
- Intercom
- Family TV Room
Video
Virtual Tour
| Bedrooms | 7 |
| Bathrooms | 6 |
| Garages | 4 |
| Erf Size | 4 218 m2 |
