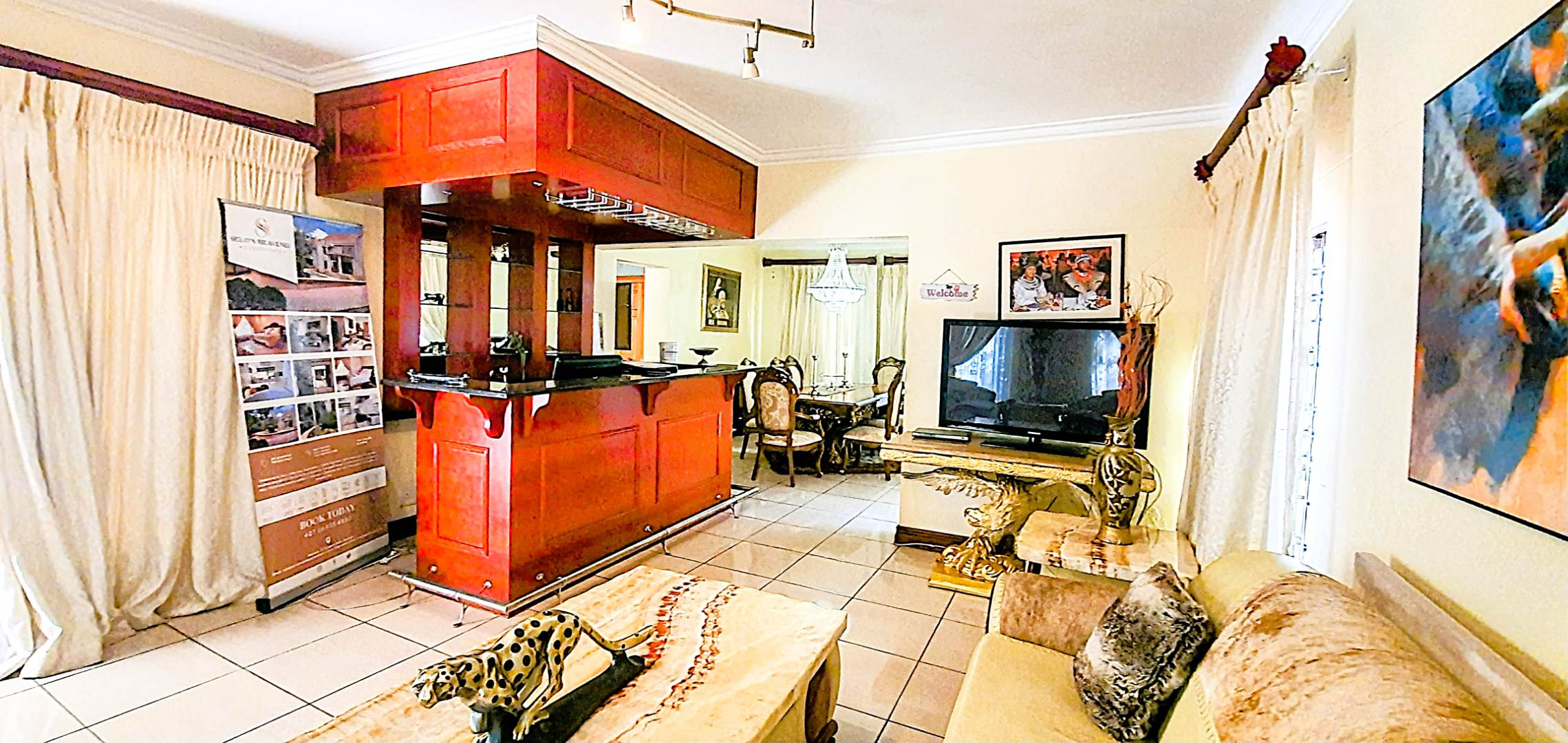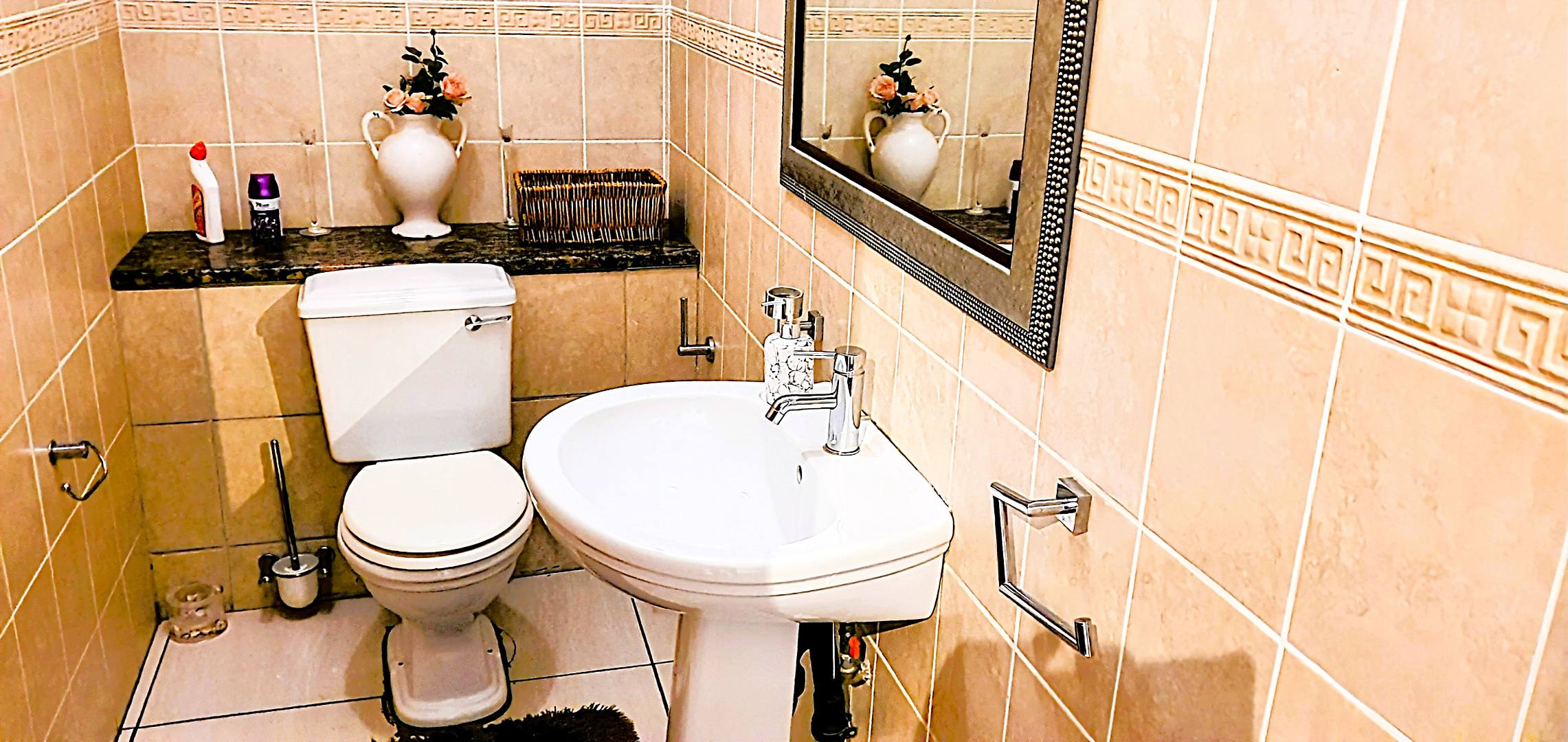- 8
- 6.5
- 4
- 713 m2
- 1 759.0 m2
Monthly Costs
Monthly Bond Repayment ZAR .
Calculated over years at % with no deposit. Change Assumptions
Affordability Calculator | Bond Costs Calculator | Bond Repayment Calculator | Apply for a Bond- Bond Calculator
- Affordability Calculator
- Bond Costs Calculator
- Bond Repayment Calculator
- Apply for a Bond
Bond Calculator
Affordability Calculator
Bond Costs Calculator
Bond Repayment Calculator
Contact Us

Disclaimer: The estimates contained on this webpage are provided for general information purposes and should be used as a guide only. While every effort is made to ensure the accuracy of the calculator, RE/MAX of Southern Africa cannot be held liable for any loss or damage arising directly or indirectly from the use of this calculator, including any incorrect information generated by this calculator, and/or arising pursuant to your reliance on such information.
Mun. Rates & Taxes: ZAR 5057.00
Property description
Offers Above R5 199 000 Will Be Negotiated.
Looking for the perfect blend of space, elegance, and location? This brilliant 8-bedroom double-storey home in the heart of Bryanston offers sophisticated living for the large or extended family, with all the amenities and comforts you need – and more!
Property Highlights:
Unbeatable Location:
Quick access to Winnie Mandela Drive, N1 highway, and Sandton CBD.
Close to top schools: St Stithians, Brescia House, Bryanston High & Primary.
Minutes from Hobart Grove and Bryanston Shopping Centres.
Inside the Main House:
Downstairs:
Elegant formal lounge with sliding doors to a covered patio overlooking the lush garden and swimming pool.
Dining room ideal for family dinners or entertaining.
2nd lounge with fireplace for cozy evenings.
Fully equipped chef’s kitchen with Caesar stone countertops, gas hob, oven, space for double-door fridge, walk-in pantry, and separate scullery/laundry.
Guest bedroom with en-suite full bathroom and Juliet balcony.
Guest cloakroom.
Storage room.
Direct access to 2 double garages from kitchen.
Upstairs:
Spacious landing lounge with sliders to an expansive entertainment patio.
Main suite with aircon, walk-through closet, and luxurious full en-suite bathroom.
4 Additional bedrooms, all with en-suite bathrooms (3 with Juliet balconies).
5th upstairs bedroom with Juliet balcony and BICs (bathroom separate).
Outdoor Features:
Generous garden space – ideal for kids and pets.
Inviting swimming pool perfect for Joburg summers.
Large entertainment patio for hosting family gatherings with family and friends.
2 x double automated garages.
Separate outside storage room.
BONUS: Income-Generating Cottage or Guest Cottage!
Modern 2-bedroom cottage with open-plan lounge & kitchen and a full bathroom – ideal for extended family, guests or rental income.
Don’t Miss Out!
This is a rare find in a prime, secure, and convenient location. Whether you're a large family, need work-from-home space, or are looking for a multi-generational setup – this home ticks all the boxes.
Live Large! Live Luxuriously! Live Bryanston!
Property Details
- 8 Bedrooms
- 6.5 Bathrooms
- 4 Garages
- 5 Ensuite
- 3 Lounges
- 1 Dining Area
Property Features
- Balcony
- Patio
- Pool
- Laundry
- Storage
- Aircon
- Pets Allowed
- Access Gate
- Kitchen
- Fire Place
- Pantry
- Guest Toilet
- Entrance Hall
- Paving
- Garden
- Family TV Room
| Bedrooms | 8 |
| Bathrooms | 6.5 |
| Garages | 4 |
| Floor Area | 713 m2 |
| Erf Size | 1 759.0 m2 |




































































































