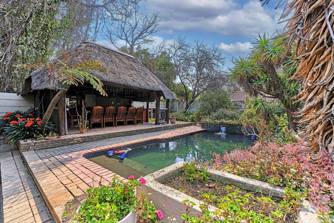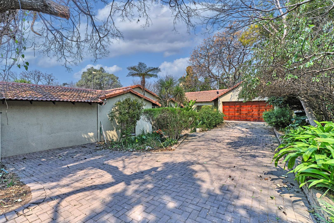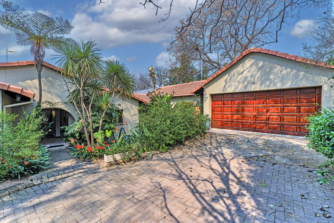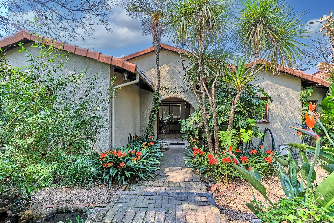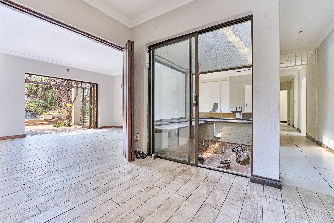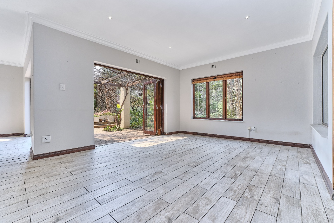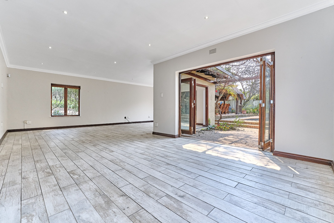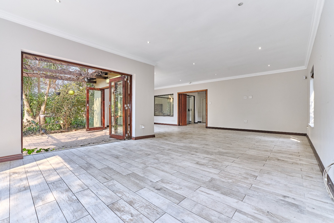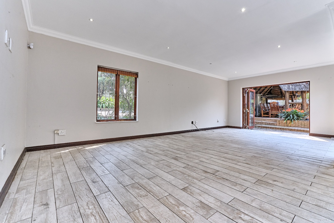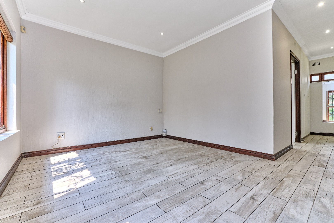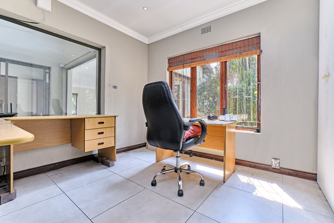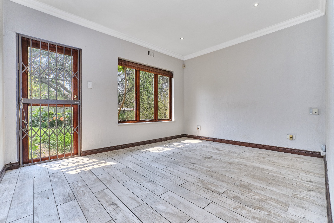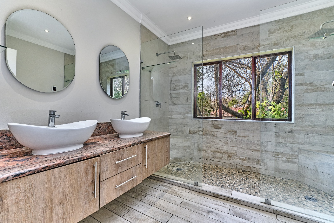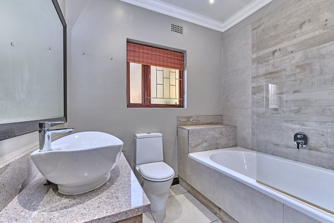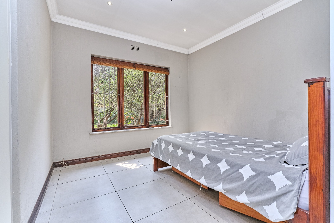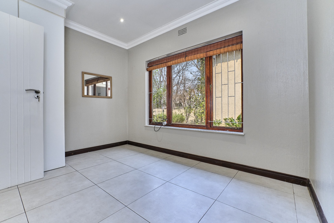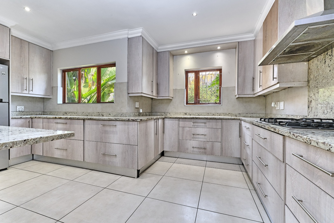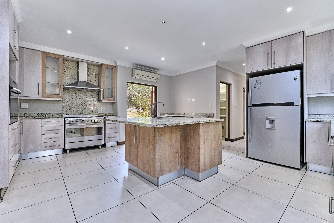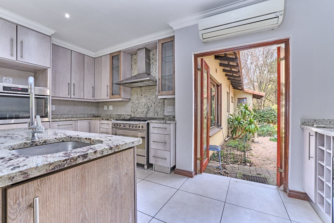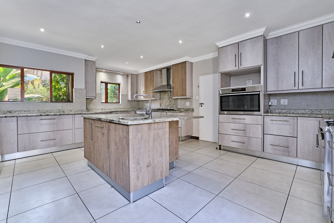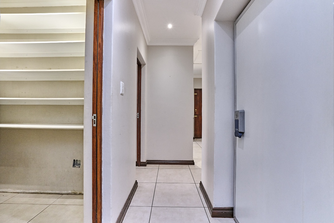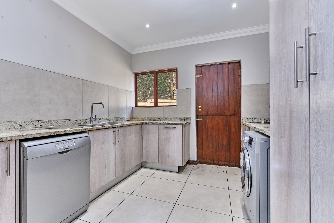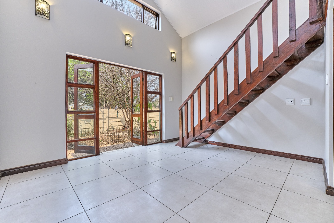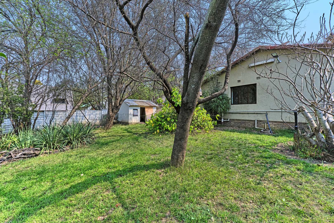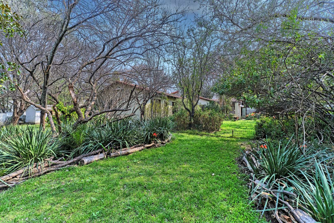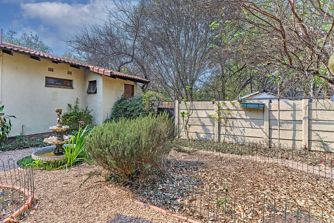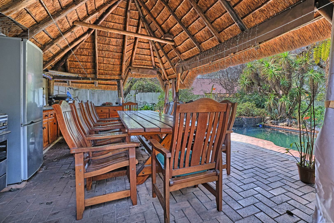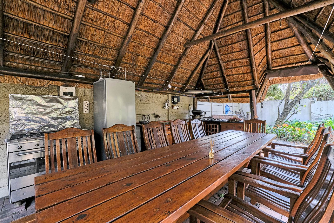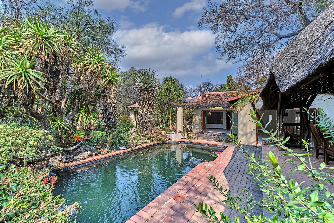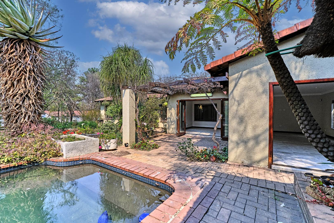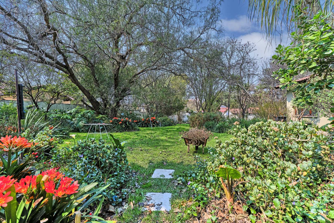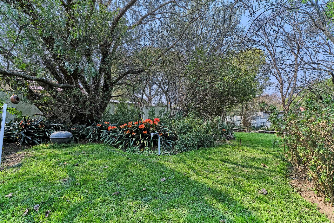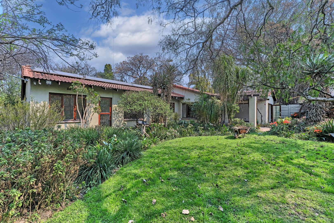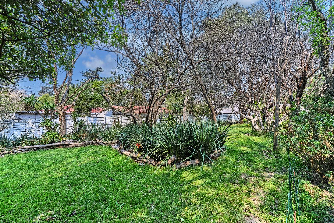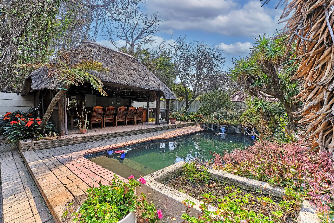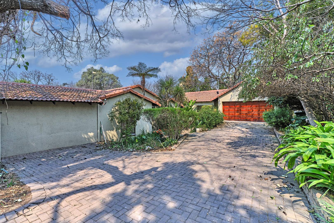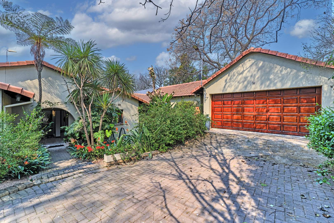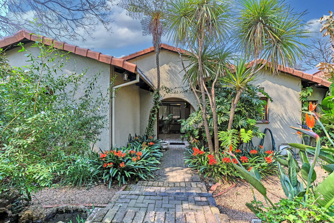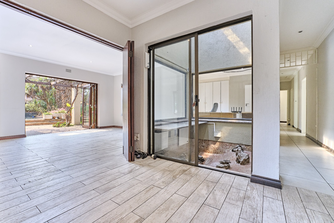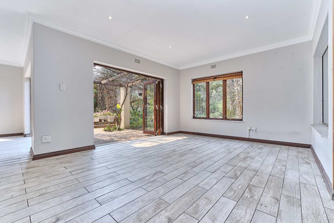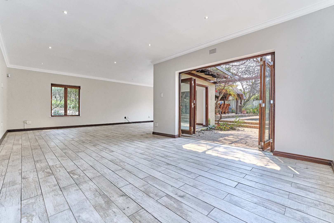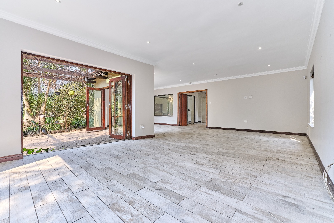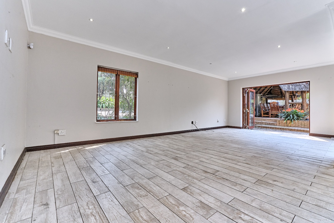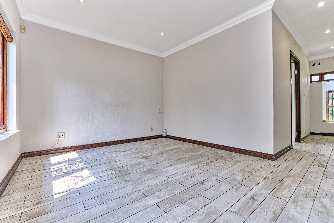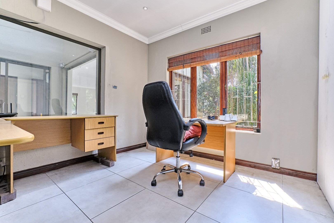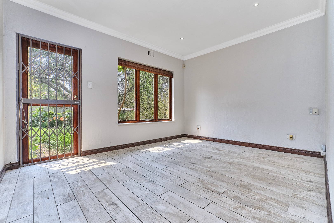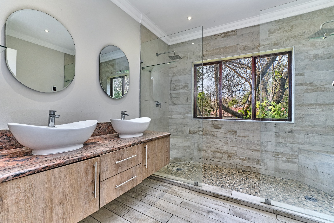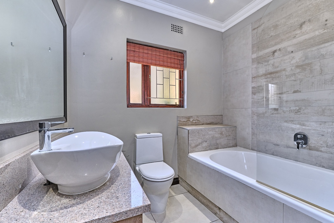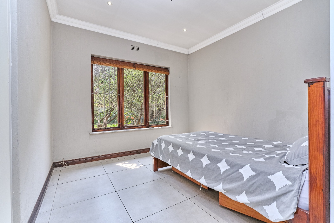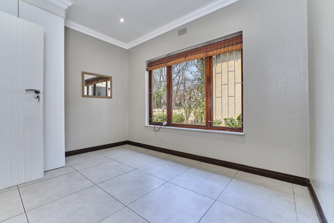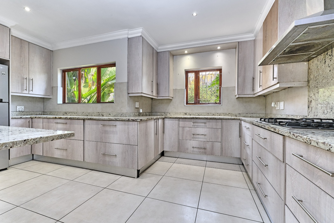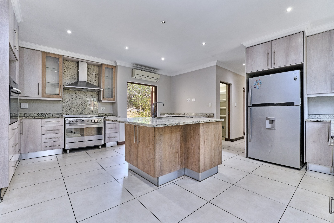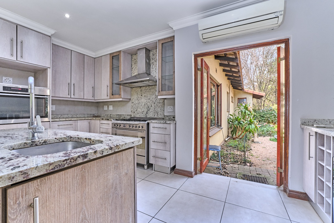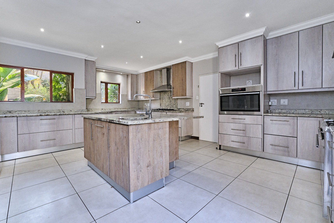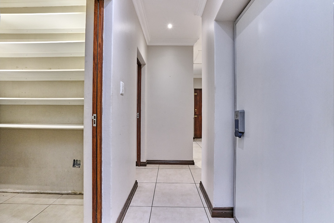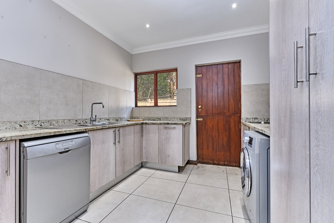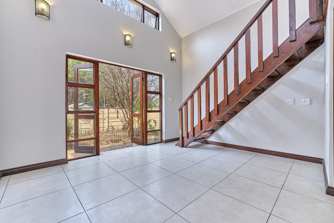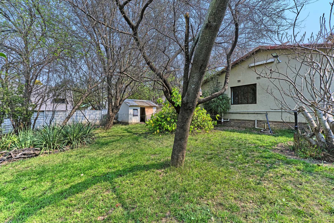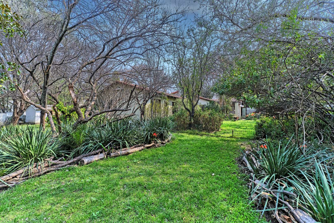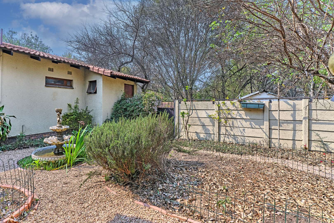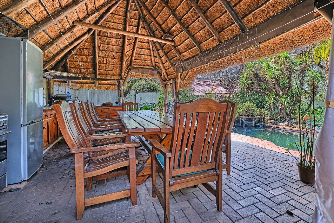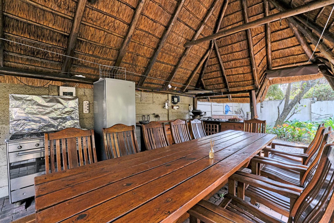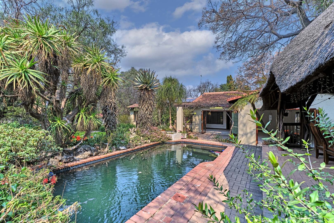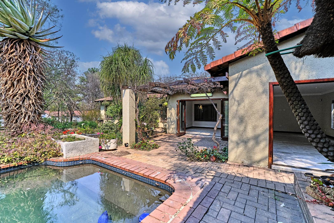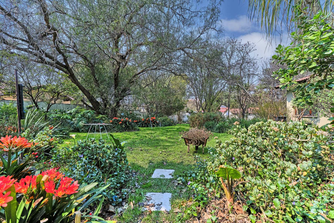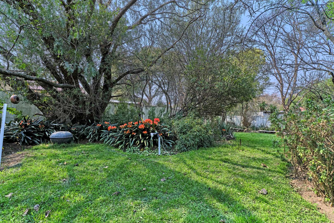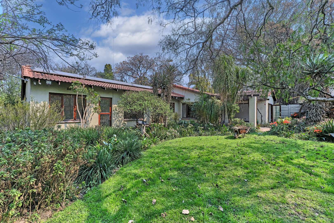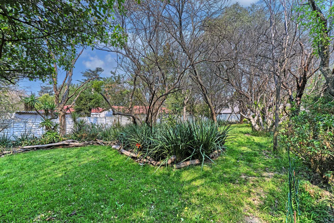- 5
- 3.5
- 2
- 500 m2
- 1 891 m2
Monthly Costs
Monthly Bond Repayment ZAR .
Calculated over years at % with no deposit. Change Assumptions
Affordability Calculator | Bond Costs Calculator | Bond Repayment Calculator | Apply for a Bond- Bond Calculator
- Affordability Calculator
- Bond Costs Calculator
- Bond Repayment Calculator
- Apply for a Bond
Bond Calculator
Affordability Calculator
Bond Costs Calculator
Bond Repayment Calculator
Contact Us

Disclaimer: The estimates contained on this webpage are provided for general information purposes and should be used as a guide only. While every effort is made to ensure the accuracy of the calculator, RE/MAX of Southern Africa cannot be held liable for any loss or damage arising directly or indirectly from the use of this calculator, including any incorrect information generated by this calculator, and/or arising pursuant to your reliance on such information.
Property description
Nestled in the sought-after suburb of Buccleuch, Sandton, this expansive property offers a blend of comfort and convenience. Buccleuch is renowned for its central location, providing easy access to major transport routes, business hubs, and a variety of amenities within Sandton. This prime residential sale opportunity presents a substantial family home on a generous erf, ideal for those seeking space, privacy, and an established lifestyle. Presenting an impressive kerb appeal, the residence features a classic terracotta tiled roof and a charming arched main entrance, hinting at the character within. The property is framed by lush, mature landscaping, creating a welcoming and private atmosphere. A spacious paved driveway leads to an attractive wooden double garage, offering ample parking for multiple vehicles, with a total of five parking spaces available. The exterior showcases a light-colored stucco finish, complemented by the vibrant greenery of the garden. Step inside to discover a generously proportioned interior spanning 500 sqm, designed for comfortable family living and entertaining. The home boasts five well-appointed bedrooms and three and a half bathrooms, providing ample space for residents and guests. The main living areas are characterized by bright, spacious rooms featuring modern plank-style floor tiles, neutral wall colours, elegant crown molding, and recessed lighting, creating a contemporary yet inviting ambiance. A dedicated dining room and a comfortable lounge offer distinct spaces for formal and informal gatherings. The seamless indoor-outdoor flow is a highlight, with large bi-fold doors opening from multiple rooms to the exterior, inviting natural light and fresh air into the home. A unique internal glass-enclosed atrium adds a distinctive architectural element, enhancing the sense of space and connection to nature within the home's core. The kitchen, a central hub, is ready to be personalized to your culinary preferences. The five bedrooms are designed as private retreats, offering comfort and tranquility. The 3.5 bathrooms are functionally appointed to serve the household's needs, ensuring convenience for all occupants. The property also benefits from a flatlet, offering versatile potential for extended family living, guest accommodation, or as a dedicated home office space. The outdoor spaces are a true extension of the home's living areas, set on a generous 1891 sqm erf. A highlight is the inviting outdoor entertainment area, featuring a thatched-roof lapa complete with a built-in bar, perfect for hosting gatherings and enjoying the South African climate. Adjacent to the lapa, a refreshing swimming pool with a charming waterfall feature provides a serene escape during warmer months. The property is enveloped by a lush, mature garden, offering privacy and a picturesque backdrop for outdoor activities. Paved patio areas provide versatile spaces for relaxation and al fresco dining, seamlessly connecting to the interior through the bi-fold doors. Security is well-addressed with an alarm system, electric fencing, and CCTV surveillance, providing peace of mind for residents. This comprehensive security infrastructure ensures a safe and secure living environment for your family. **Key Features:** * Five spacious bedrooms and 3.5 bathrooms * Expansive 500 sqm floor size on a 1891 sqm erf * Dedicated lounge, dining room, and kitchen * Thatch-roof lapa with built-in bar for entertaining * Inviting swimming pool with waterfall feature * Lush, mature garden providing privacy and beauty * Double garage and ample parking for 5 vehicles * Versatile flatlet for additional accommodation or office space * Enhanced security with alarm system, electric fencing, and CCTV * Modern interiors with excellent indoor-outdoor flow and unique atrium
Property Details
- 5 Bedrooms
- 3.5 Bathrooms
- 2 Garages
- 1 Lounges
- 1 Dining Area
Property Features
- Pool
- Alarm
- Lapa
- Garden
| Bedrooms | 5 |
| Bathrooms | 3.5 |
| Garages | 2 |
| Floor Area | 500 m2 |
| Erf Size | 1 891 m2 |
Contact the Agent

Donovan Rothner
Candidate Property Practitioner
