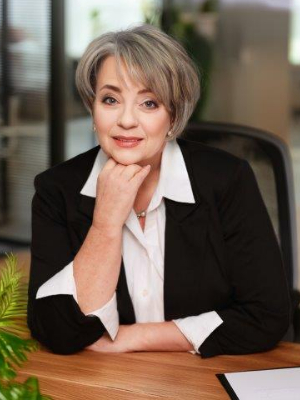- 3
- 2
- 2
- 204 m2
Monthly Costs
Monthly Bond Repayment ZAR .
Calculated over years at % with no deposit. Change Assumptions
Affordability Calculator | Bond Costs Calculator | Bond Repayment Calculator | Apply for a Bond- Bond Calculator
- Affordability Calculator
- Bond Costs Calculator
- Bond Repayment Calculator
- Apply for a Bond
Bond Calculator
Affordability Calculator
Bond Costs Calculator
Bond Repayment Calculator
Contact Us

Disclaimer: The estimates contained on this webpage are provided for general information purposes and should be used as a guide only. While every effort is made to ensure the accuracy of the calculator, RE/MAX of Southern Africa cannot be held liable for any loss or damage arising directly or indirectly from the use of this calculator, including any incorrect information generated by this calculator, and/or arising pursuant to your reliance on such information.
Mun. Rates & Taxes: ZAR 1136.00
Monthly Levy: ZAR 1864.00
Property description
Seller asking R2 050 000.00 Offers from R1 920 000.00 will be considered.
Nestled within a sought-after complex, this charming 3-bedroom cluster home is a haven of comfort and character, perfect for family living. The welcoming entrance hall sets the tone for the warmth that radiates throughout the home.
The spacious open-plan lounge and dining room, enhanced by a gas fireplace and open beamed ceilings, create an inviting ambiance. A quaint wine cellar and air-conditioning add to the cozy atmosphere. French doors open to a generously sized entertainer's patio with a louvre roof, overlooks the low maintenance garden, complete with a splash pool and decking,
ideal for outdoor relaxation and gatherings.
The modern kitchen, with granite countertops, a gas hob, and ample cupboard space also offers room fridge and a separate scullery with space for three under-counter appliances, ensuring functionality and convenience. A spacious guest cloakroom adds to the practical layout.
On the ground floor, two generous bedrooms with laminate flooring share a full bathroom. Upstairs, the main bedroom awaits, boasting a full en-suite bathroom and an abundance of cupboard space, providing a private sanctuary within the home. A double automated tiled garage offers secure parking and storage.
The complex is pet-friendly and boasts excellent 24-hour security, ensuring peace of mind for residents. Enjoy the amenities such as the clubhouse with a pool, creating opportunities for leisure and relaxation. The convenient location places you within walking distance to Cedar Square shopping centre, Fourways Life Hospital, and Crawford Primary School, making this home an ideal choice for families seeking comfort, security, and convenience
Property Details
- 3 Bedrooms
- 2 Bathrooms
- 2 Garages
- 1 Ensuite
- 1 Lounges
- 1 Dining Area
Property Features
- Patio
- Pool
- Wheelchair Friendly
- Aircon
- Pets Allowed
- Security Post
- Access Gate
- Kitchen
- Fire Place
- Guest Toilet
- Entrance Hall
- Paving
- Garden
- Intercom
| Bedrooms | 3 |
| Bathrooms | 2 |
| Garages | 2 |
| Floor Area | 204 m2 |
















































