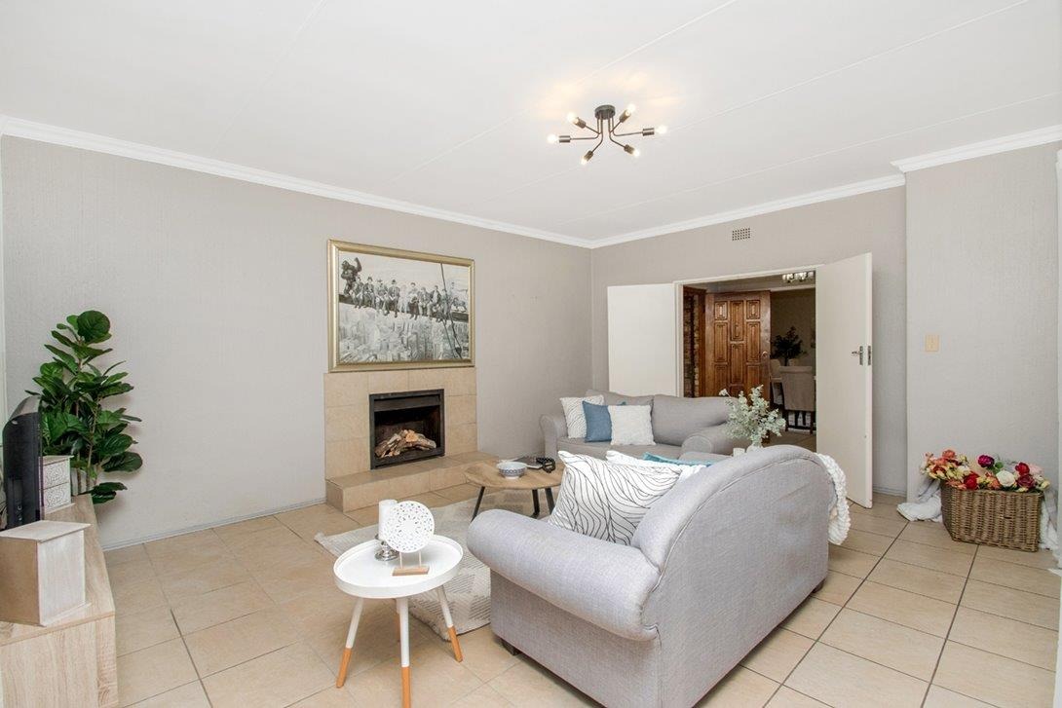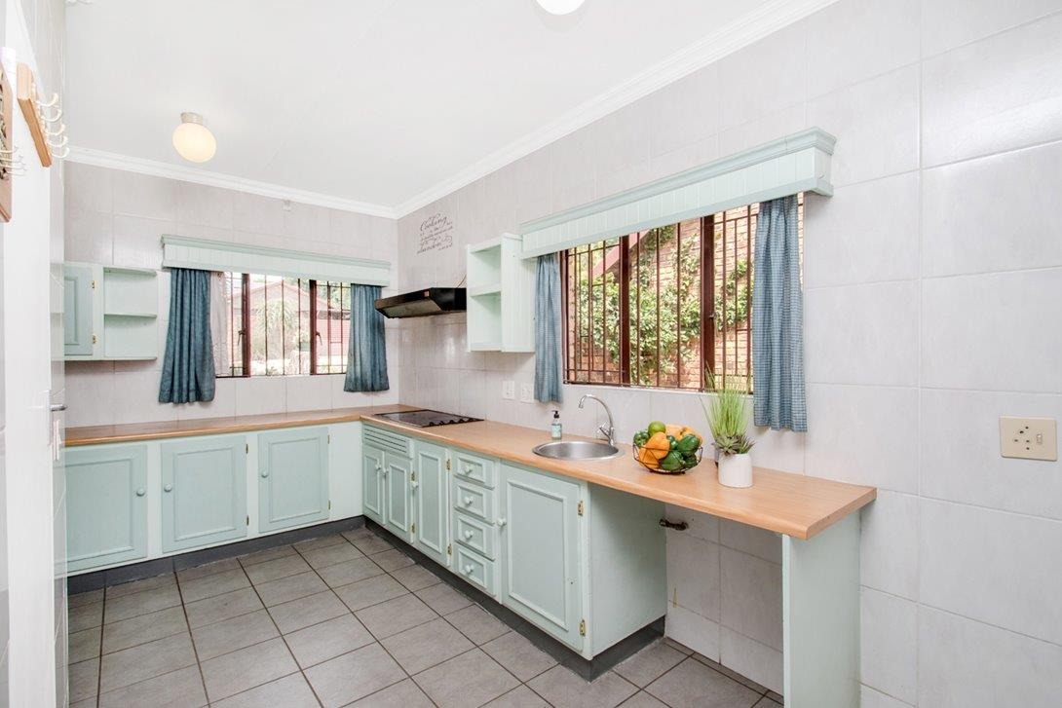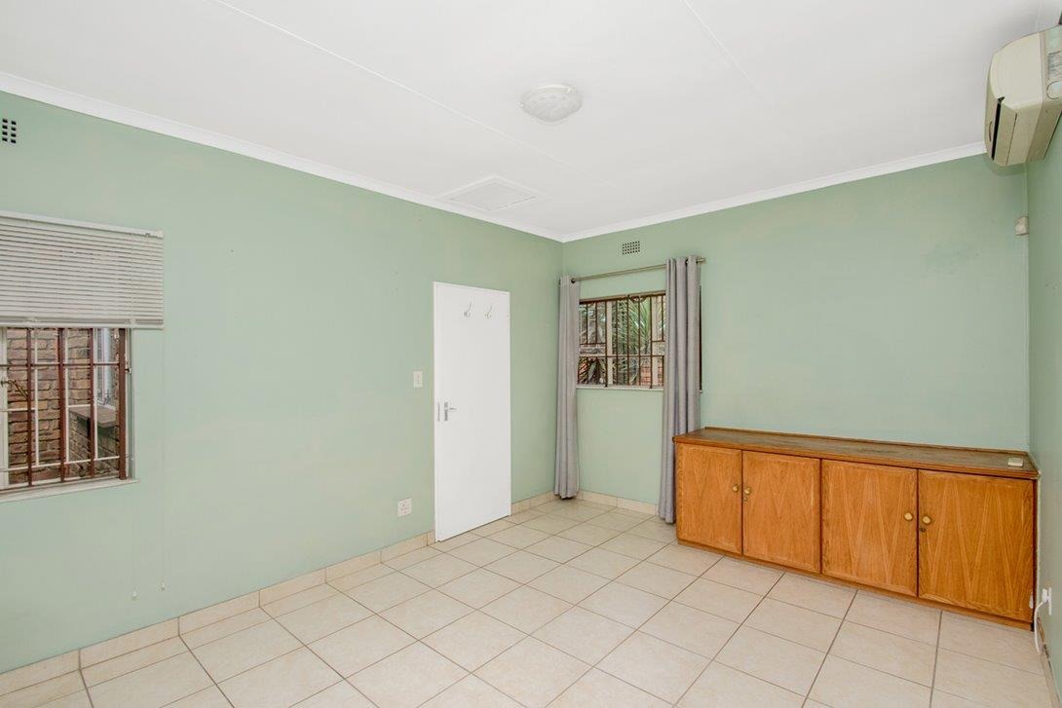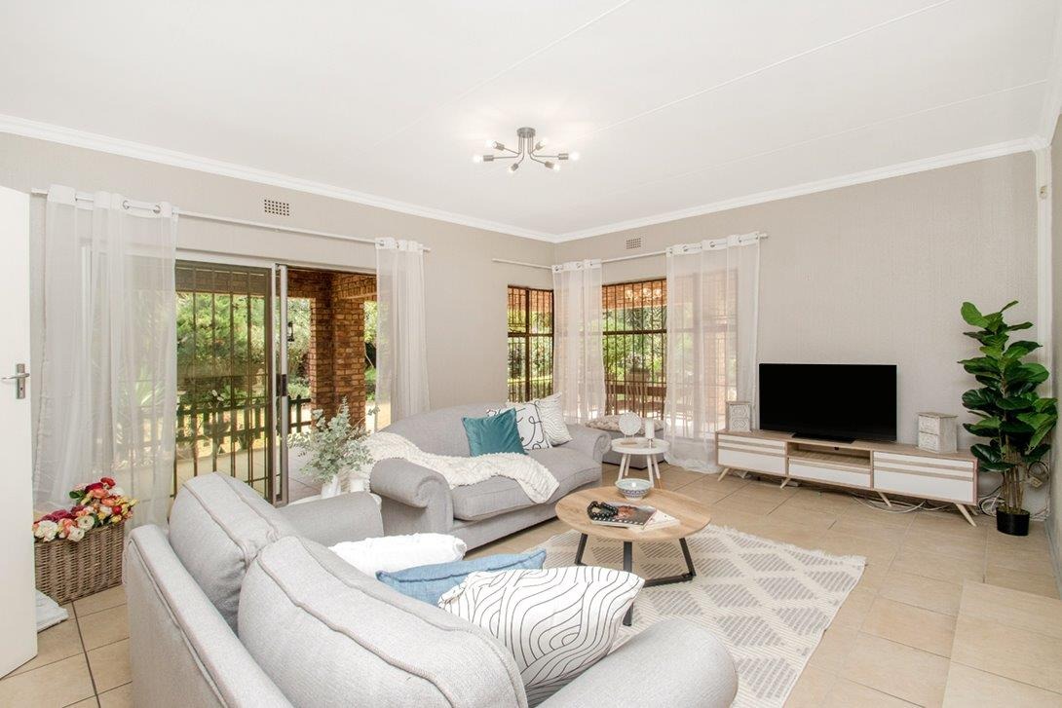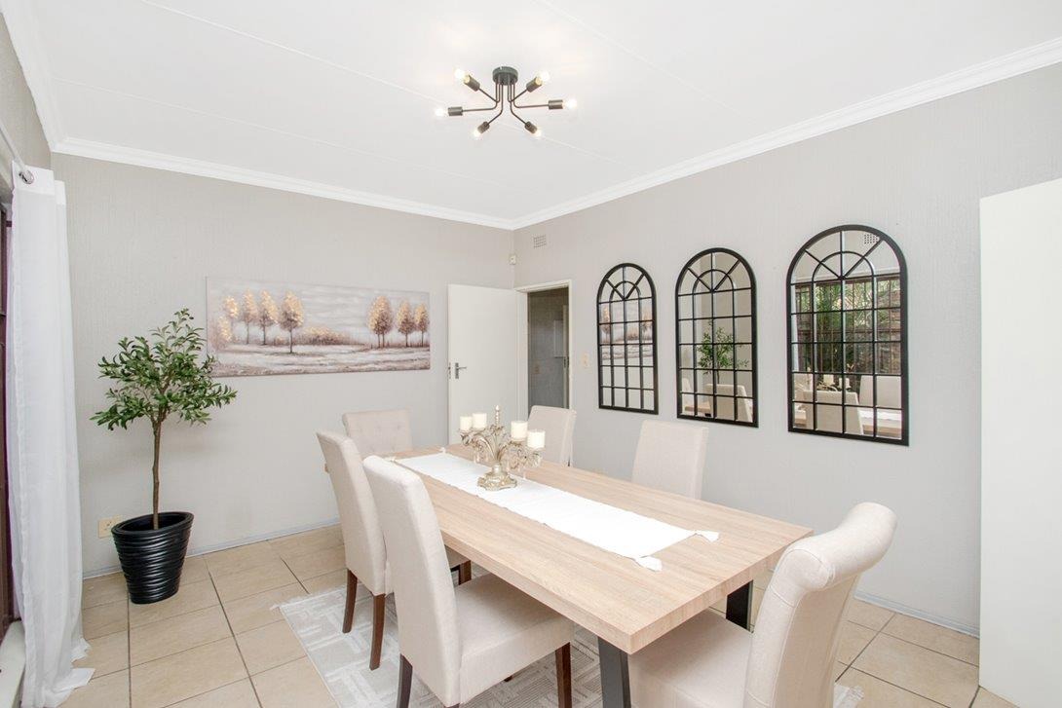- 4
- 2
- 2
- 322 m2
- 1 502 m2
Monthly Costs
Monthly Bond Repayment ZAR .
Calculated over years at % with no deposit. Change Assumptions
Affordability Calculator | Bond Costs Calculator | Bond Repayment Calculator | Apply for a Bond- Bond Calculator
- Affordability Calculator
- Bond Costs Calculator
- Bond Repayment Calculator
- Apply for a Bond
Bond Calculator
Affordability Calculator
Bond Costs Calculator
Bond Repayment Calculator
Contact Us

Disclaimer: The estimates contained on this webpage are provided for general information purposes and should be used as a guide only. While every effort is made to ensure the accuracy of the calculator, RE/MAX of Southern Africa cannot be held liable for any loss or damage arising directly or indirectly from the use of this calculator, including any incorrect information generated by this calculator, and/or arising pursuant to your reliance on such information.
Mun. Rates & Taxes: ZAR 1250.00
Monthly Levy: ZAR 1850.00
Property description
DIAS CRESCENT, DOUGLASDALE, GATED AND GUARD-PATROLLED ENCLOSURE.
It's got that special feeling! As soon as you cross the threshold of this four bedroom family house with its lead in of gorgous trees, flowering shrubs and winding footpath, you feel the love and laughter that filled the home for many years. The mature garden was tended with great care to create a beautiful and secluded place, met with an under cover patio that runs the length of the living rooms, overlooking the swimming pool, all designed for a fulfilling family life and long days of generously entertaining with family and friends.
No water outages in this house. It has a water tank connected to the municipal line, piped into the house via a filtration system. There is an alarm inside the home, linked to a CCTV system, and security beams in the garden. The Onarmor security guards control the access gate to the neighbourhood, the only access into the enclosure, and patrol the area in vehicles and on bicycles 24/-7. There is fibre in the home.
Three sunny bedrooms face the delightful garden. The main has a modern en-suite bathroom with a tub and a shower, a walk-in closet and a study. It has a door that leads to the open patio of the garden, right next to the fragrant Yesterday, Today and Tomorrow bush. The second bathroom, also renovated, has a shower and a tub. The fourth, large bedroom is set at the back of the bedroom wing, following on from what used to be a workshop with a study that lends itself to an easy conversion into a shower room, giving the house three bathrooms.
There are three reception rooms, one with a built-in pub. The living room has a wood-burning fireplace and a sliding glass door to the covered patio. The pub room can accommodate a seating nook and also has a slider to the patio. The dining room leads off the family-sized kitchen, which is open plan to the pub room and has many cupboards, plentiful counter space and a separate scullery\laundry room that leads out to the walled courtyard, staff accommodation and the double garage (with two automated doors). In front of the garages is a large, paved apron, allowing for multiple, off-street parking spaces.
There is also a Zozo hut in the garden.
This home gives you all the space you need and is locked into a sought-after enclosure that is pretty and pristine, located near all amenities including private and State schools, doctors, private hospitals, great restaurants, shopping precincts and Monte Casino entertainment centre. It is about a 20 minute drive to Lanseria International Airport.
Land size: 1 502 sqm.
House size: About 322 sqm.
Rates (council tax): About R1 250 per month.
Street security levy: About R1 850 per month.
Property Details
- 4 Bedrooms
- 2 Bathrooms
- 2 Garages
- 1 Ensuite
- 2 Lounges
- 1 Dining Area
Property Features
- Pool
- Pets Allowed
- Security Post
- Access Gate
- Alarm
- Paving
- Garden
| Bedrooms | 4 |
| Bathrooms | 2 |
| Garages | 2 |
| Floor Area | 322 m2 |
| Erf Size | 1 502 m2 |
Contact the Agent

Susan Mottram
Full Status Property Practitioner

Glenys Herman
Full Status Property Practitioner










