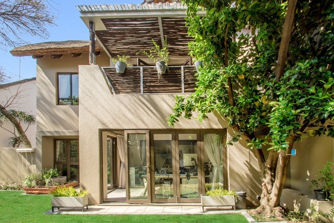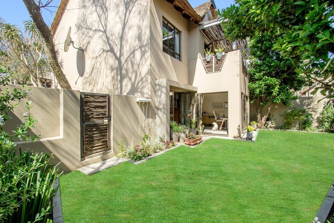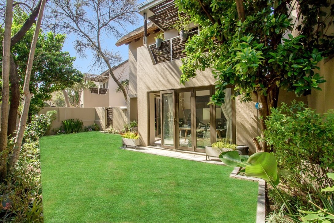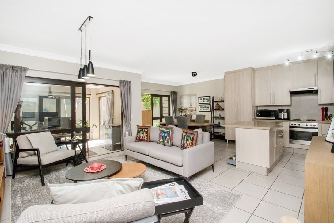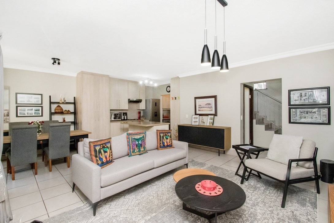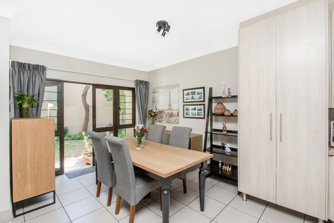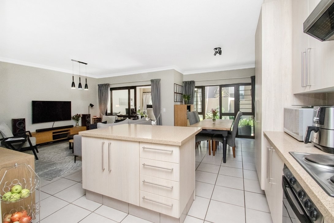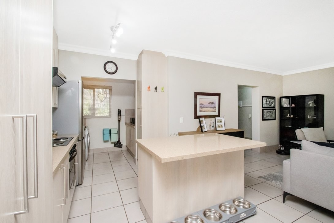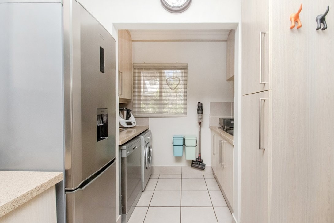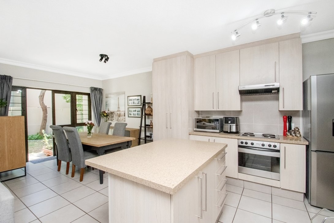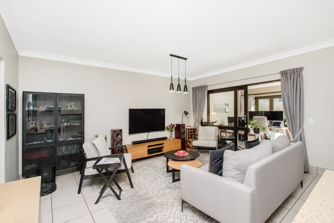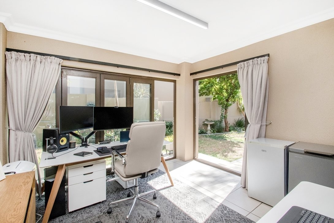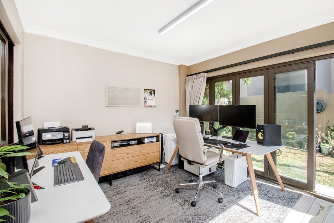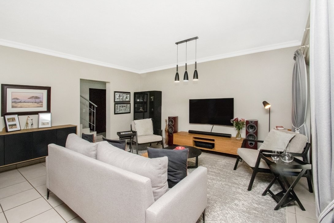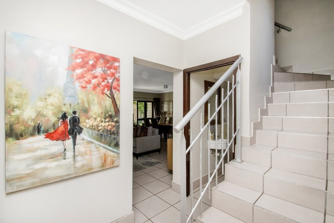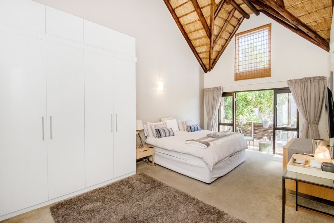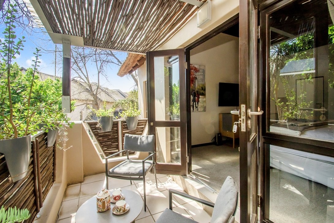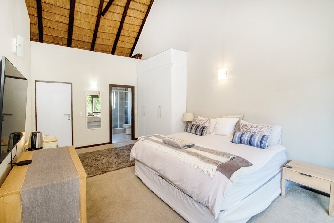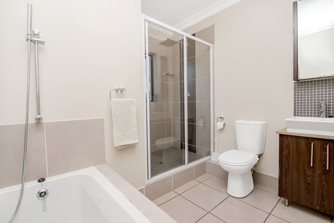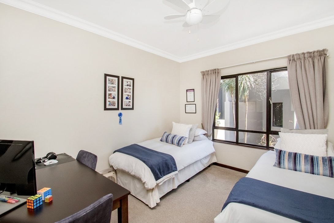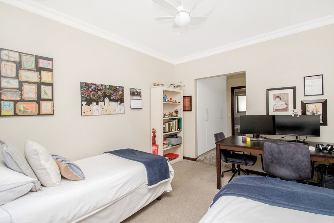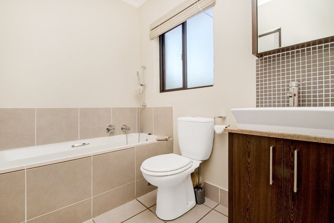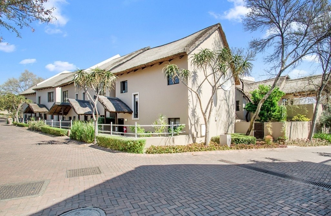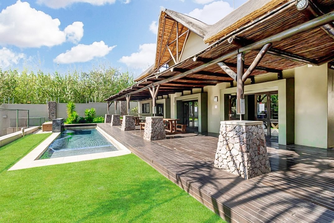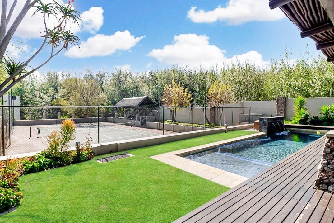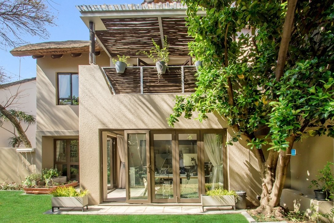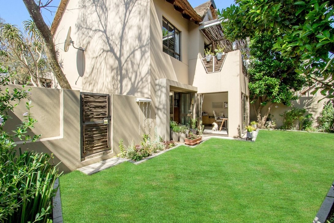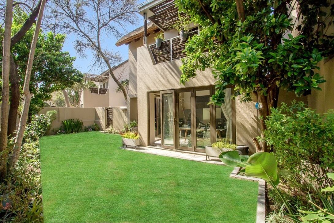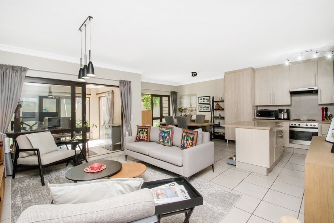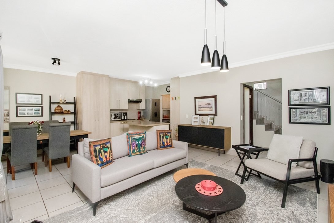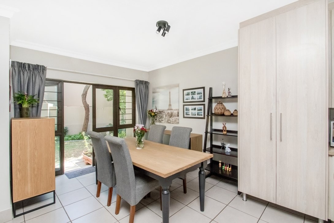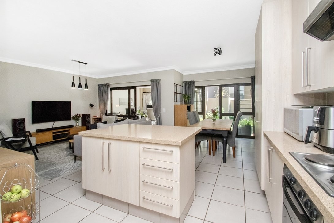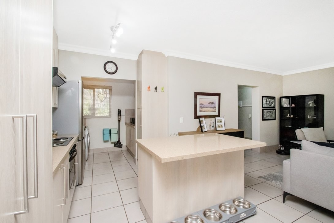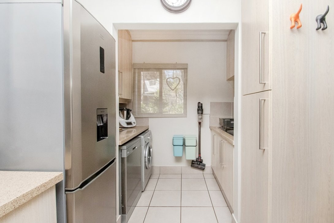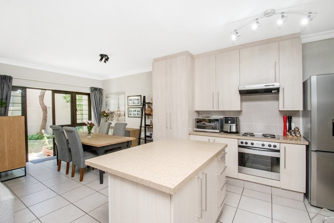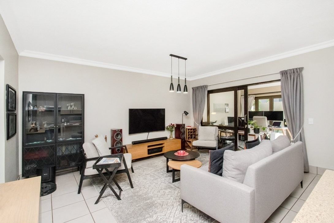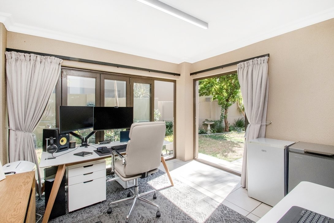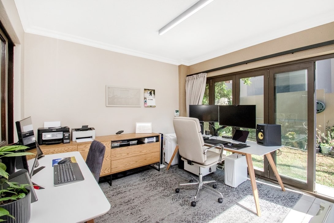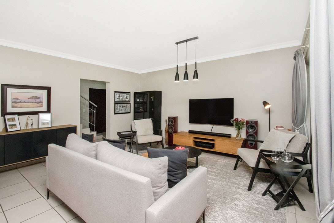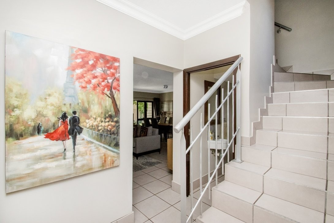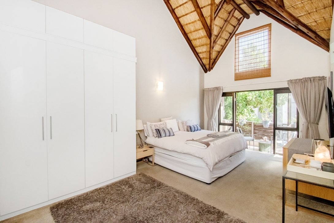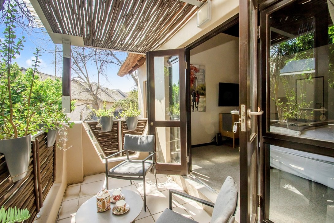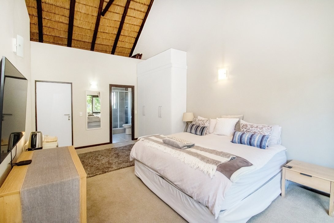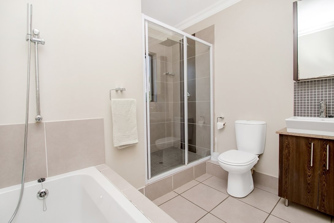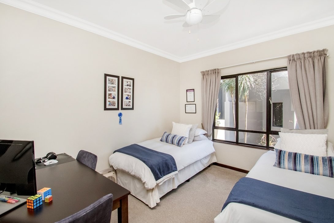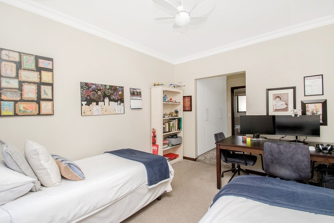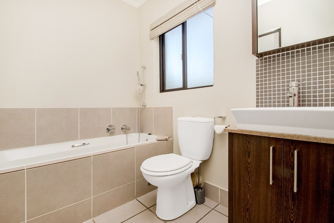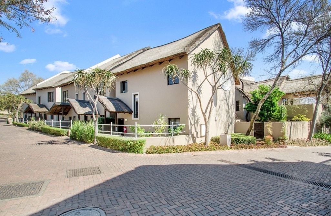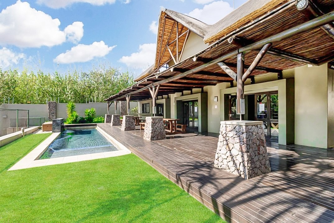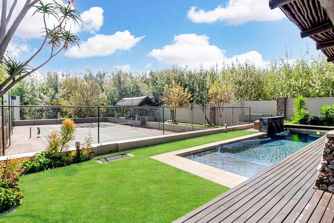- 2
- 3
- 136 m2
Monthly Costs
Monthly Bond Repayment ZAR .
Calculated over years at % with no deposit. Change Assumptions
Affordability Calculator | Bond Costs Calculator | Bond Repayment Calculator | Apply for a Bond- Bond Calculator
- Affordability Calculator
- Bond Costs Calculator
- Bond Repayment Calculator
- Apply for a Bond
Bond Calculator
Affordability Calculator
Bond Costs Calculator
Bond Repayment Calculator
Contact Us

Disclaimer: The estimates contained on this webpage are provided for general information purposes and should be used as a guide only. While every effort is made to ensure the accuracy of the calculator, RE/MAX of Southern Africa cannot be held liable for any loss or damage arising directly or indirectly from the use of this calculator, including any incorrect information generated by this calculator, and/or arising pursuant to your reliance on such information.
Mun. Rates & Taxes: ZAR 897.00
Monthly Levy: ZAR 4201.00
Property description
Please WhatsApp message the agent to book your viewing.
Welcome to this exquisite gem in the centre of the forested bush baby conservancy of Sibiti Private Estate, Fourways, which offers a beautiful and safe lifestyle that includes a five-star clubhouse, swimming pool, tennis court and a restaurant coming soon. The townhouse is 136 sqm of perfection, encompassing two supersized bedrooms and immaculate, modern living spaces that include a patio enclosed with fold-back, double glazed glass doors with aluminium frames on both sides to form a study/sunroom. It has a 5.5 kVA, solar-ready inverter system and two covered carports. This townhouse is unique in that it is on a freestanding plot, not sharing a wall with a neighbouring property, affording the house prized privacy.
The estate is pet-friendly except for cats, which are disallowed in order to conserve the bush baby habitat.
Upstairs, the home has two extra-large bedrooms, both with full, modern, en-suite bathrooms. The main bedroom can accommodate a king size bed and sitting room furniture, and has been fitted with additional cupboards. It has a private balcony, and a large storage space above one of the cupboards in the double volume ceiling space. The second bedroom fits two single beds and work stations comfortably, leaving plenty of floor space open. The guest W/C is downstairs.
The living area is open plan with a smart lounge and dining room both leading to the garden via glass doors.
The kitchen is stylish with its modern finishes, centre island and granite counter tops. It can accommodate a single door fridge and is fitted with many additional cupboards. The kitchen has a separate scullery with space for large under counter appliances. The sink is fitted with a reverse osmosis water purifying filter.
This home is located in a picturesque setting that is serene, an oasis in the middle of Fourways, an area that offers every amenity you need, from schools to shopping centres, private hospitals to entertainment venues. Come home to a resort lifestyle and live in peace and harmony.
FEATURES
* Two boreholes in the estate as a back-up water system.
* Prepaid electricity meter.
* 5.5 kVA solar ready inverter system. Automatic switchover with Eskom power outage.
* New office patio linear light. New dimmable dining room lights. New lounge lights.
Low rates to the municipality: R897.20 per month.
Levies (Sectional Title property). R4 201.88 per month. Plus Reserve (maintenance) Fund Levy of R424.45 per month.
Includes
1) External maintenance of the house
2) Garden service once-a-week
3) Your water consumption in the property
4) Structural building insurance
5) Security staff
6) Maintenance of the common areas including the roadways, clubhouse, swimming pool and tennis court etc.
Property Details
- 2 Bedrooms
- 3 Bathrooms
- 1 Lounges
- 1 Dining Area
Property Features
- Balcony
- Patio
- Pool
- Club House
- Staff Quarters
- Pets Allowed
- Access Gate
- Kitchen
- Pantry
- Guest Toilet
- Entrance Hall
- Irrigation System
- Paving
- Family TV Room
| Bedrooms | 2 |
| Bathrooms | 3 |
| Floor Area | 136 m2 |
