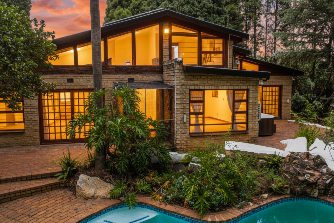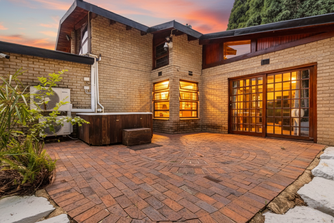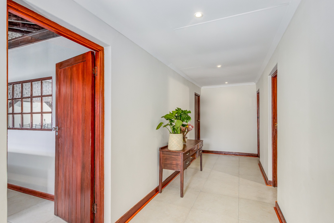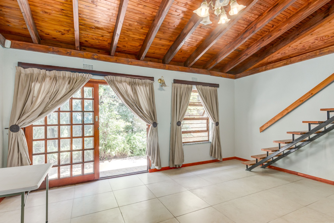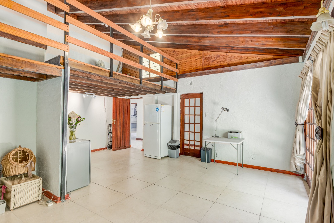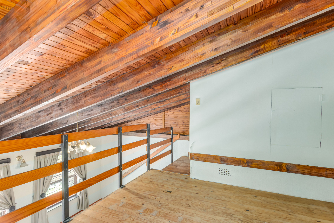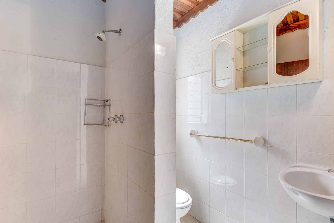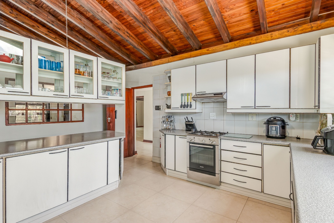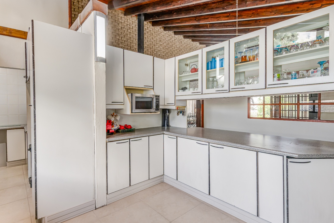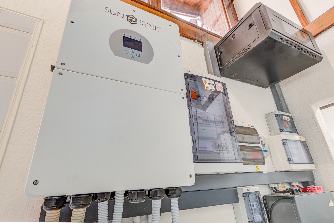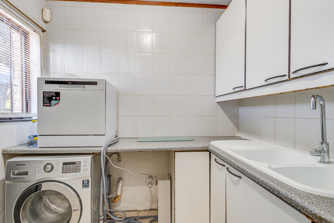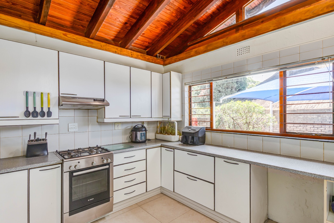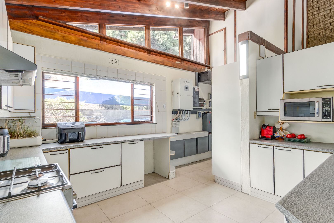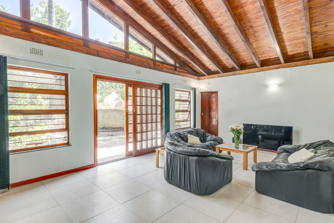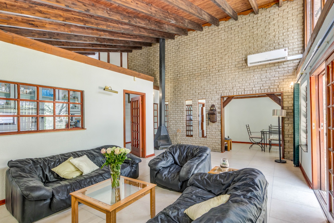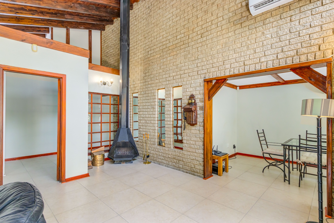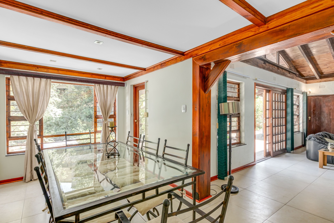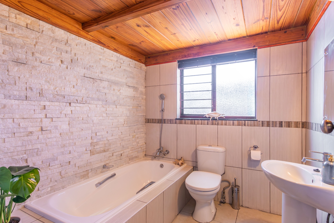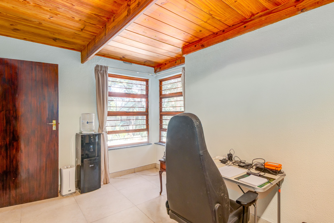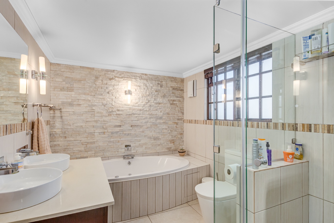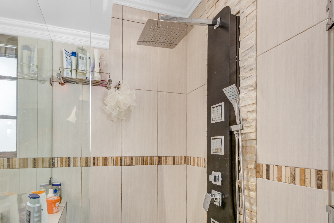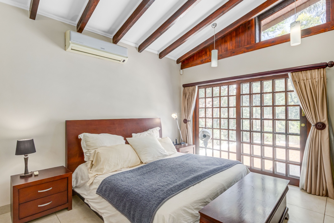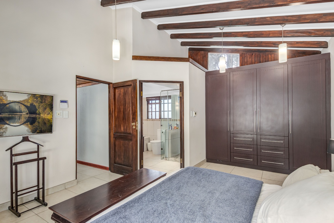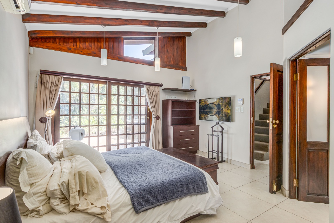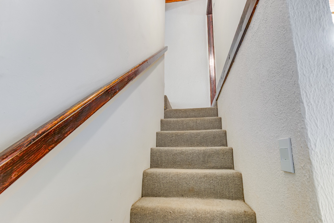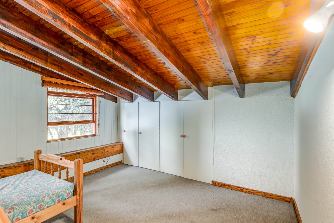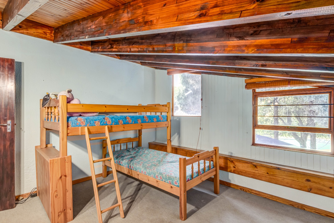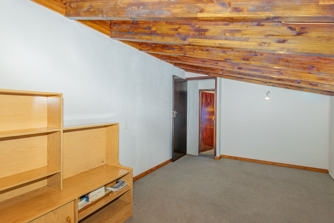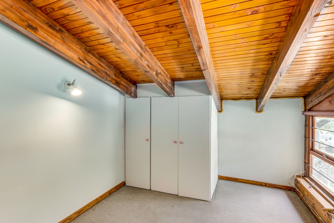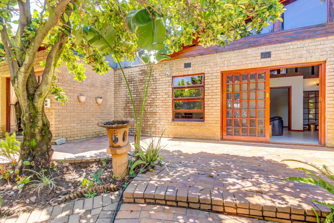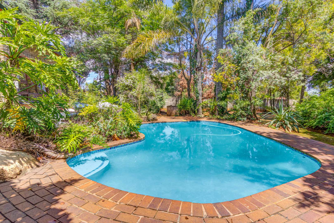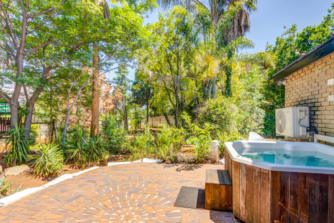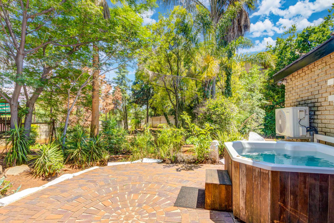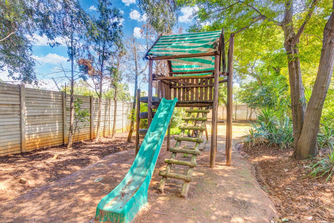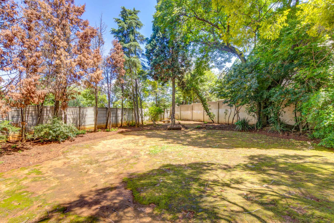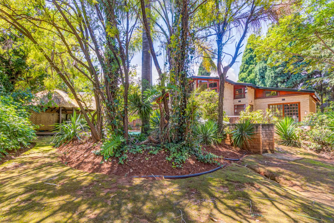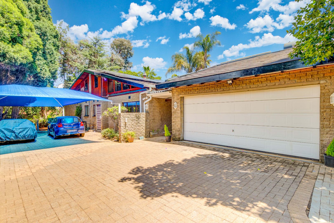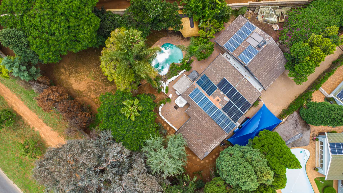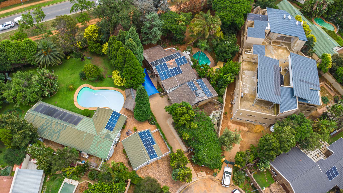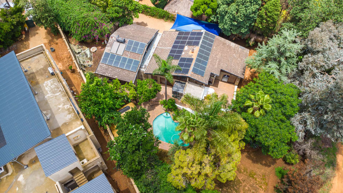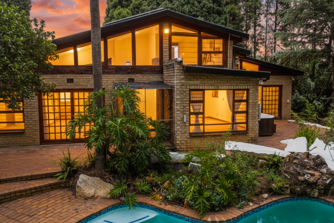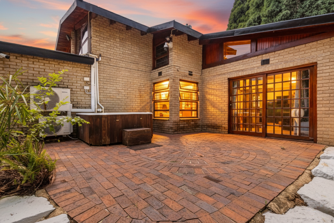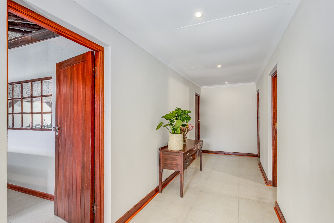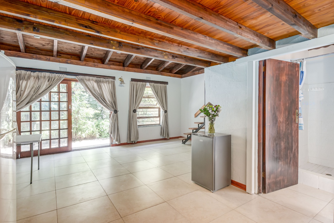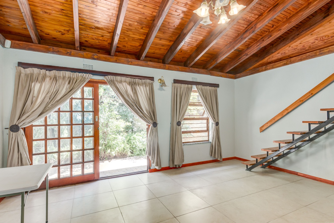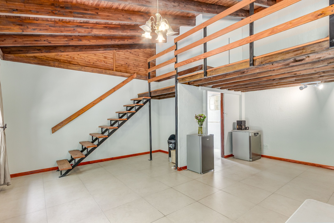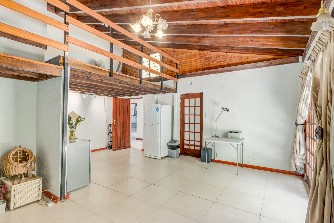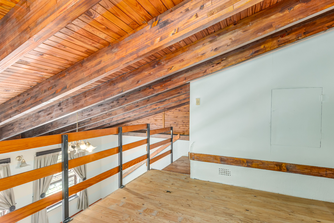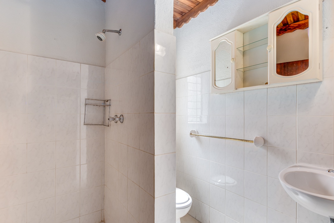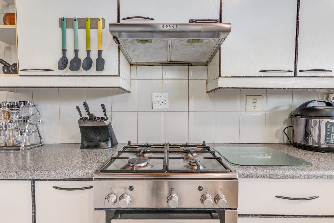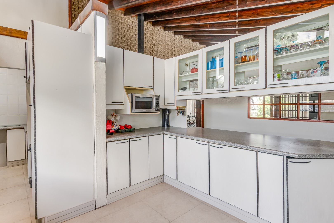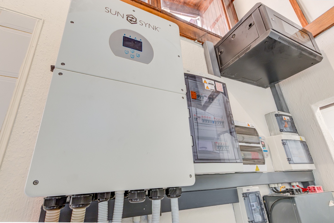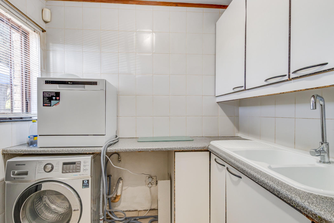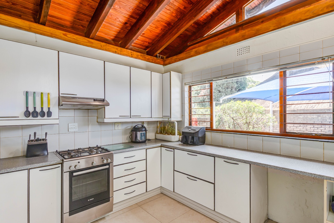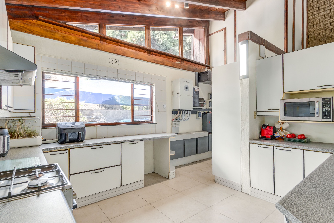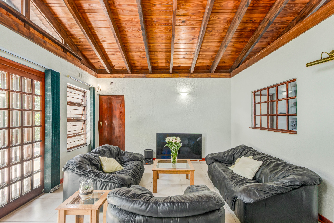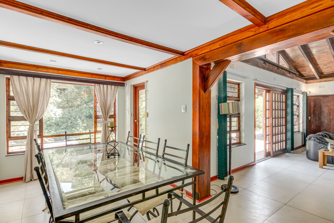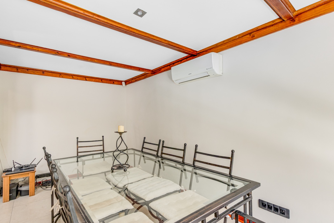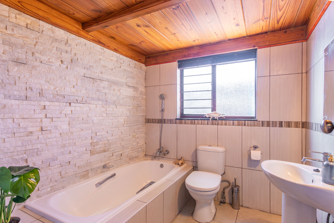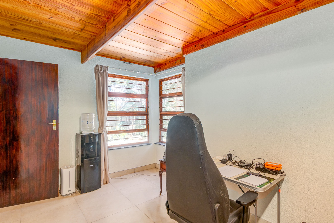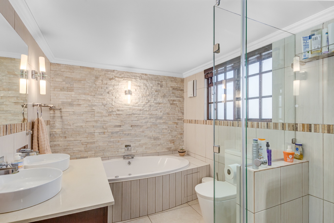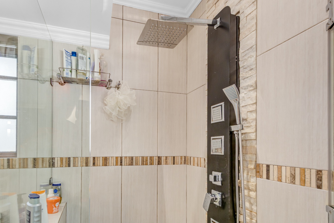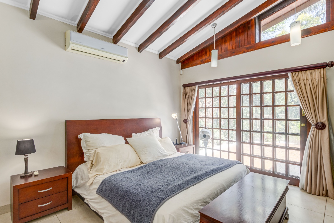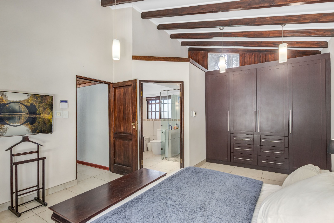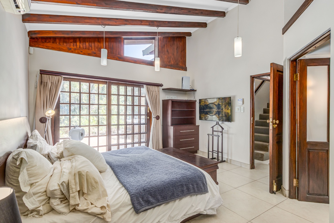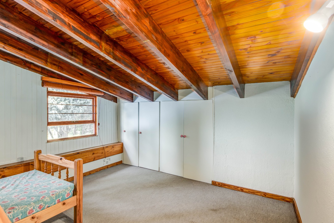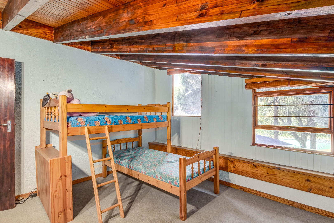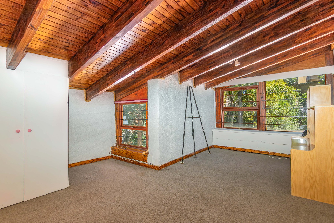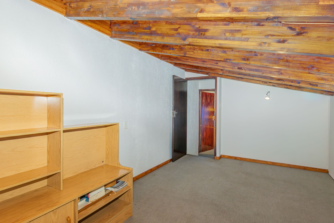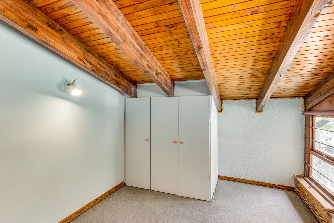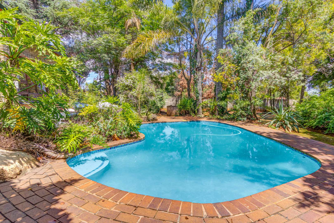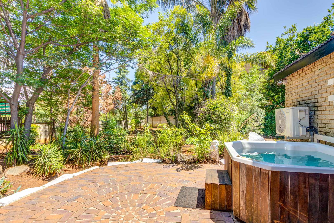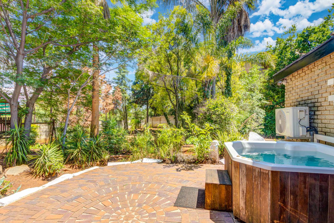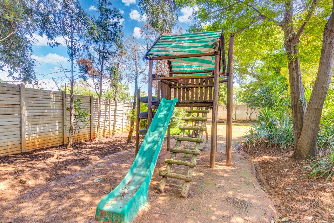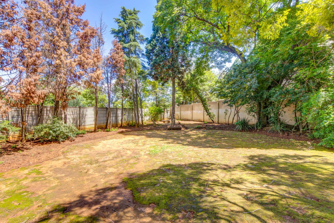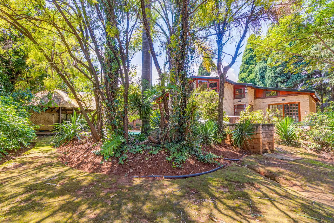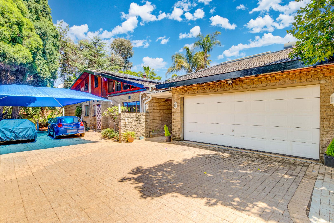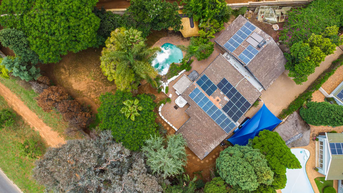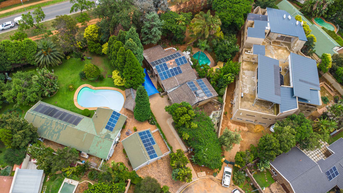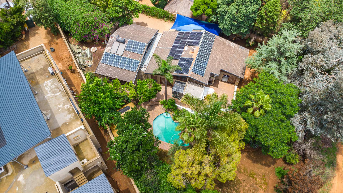- 4
- 3
- 2
- 1 690 m2
Monthly Costs
Monthly Bond Repayment ZAR .
Calculated over years at % with no deposit. Change Assumptions
Affordability Calculator | Bond Costs Calculator | Bond Repayment Calculator | Apply for a Bond- Bond Calculator
- Affordability Calculator
- Bond Costs Calculator
- Bond Repayment Calculator
- Apply for a Bond
Bond Calculator
Affordability Calculator
Bond Costs Calculator
Bond Repayment Calculator
Contact Us

Disclaimer: The estimates contained on this webpage are provided for general information purposes and should be used as a guide only. While every effort is made to ensure the accuracy of the calculator, RE/MAX of Southern Africa cannot be held liable for any loss or damage arising directly or indirectly from the use of this calculator, including any incorrect information generated by this calculator, and/or arising pursuant to your reliance on such information.
Mun. Rates & Taxes: ZAR 1674.00
Property description
Owner Asking: R 3 199 000
Only Considering offers above: R 2 399 000
Welcome to a beautifully updated family home that blends modern comfort with sustainable, off-grid living. From the moment you arrive, you're greeted by a sense of space, ease, and thoughtful design; ideal for families who love to relax, entertain, and live with complete independence from the grid.
Inside, the home offers four inviting and generously sized bedrooms, along with three stylish bathrooms. The main suite feels like a personal sanctuary, complete with an oversized multi-head shower, a soothing jetted bath, and elegant double vanities that create a calm, spa-like experience.
There’s even more to enjoy with the charming granny flat, featuring its own loft; perfect for extended family, guests, or a private office tucked away from the main living areas. A versatile entertainment space with its own shower, toilet, and water points offers endless possibilities, whether you're hosting gatherings or crafting a dedicated leisure zone. Full domestic quarters further enhance the home’s practicality and comfort.
Car lovers and large families will appreciate the double garage, four-car carport, and the abundant parking space that comfortably accommodates up to ten vehicles.
Sustainable living takes centre stage with a comprehensive off-grid solar system featuring 30 panels, a powerful 16kVA inverter, and 32.66kWh of battery storage. An integrated solar-powered EV charger ensures future-ready convenience, while a 2,500-litre backup water tank with a pressure pump keeps the home effortlessly supplied.
Security and smart living have been elevated to exceptional standards. The home is fibre ready, with speeds reaching up to 1Gbps download and 500Mbps upload, making work, streaming, and gaming seamless. Advanced home automation places control of lighting, security, and access right on your smartphone. A robust 16-camera 4K surveillance system—with number plate and facial recognition, plus a full pan-tilt-zoom camera, keeps an eye on every corner and can be monitored remotely. Visitors are welcomed through a video intercom system with secure remote access, while a state-of-the-art alarm setup, complete with perimeter beams and infrared sensors, ensures complete peace of mind.
Step outside and the home truly comes alive. A sparkling swimming pool, a relaxing 8-seater jacuzzi, and a large, inviting thatch lapa create the perfect environment for weekend braais, celebrations, or quiet evenings with family. The expansive, landscaped garden includes a dedicated play area for children, offering endless space to explore and enjoy.
This is a home where comfort, sustainability, and connected living come together effortlessly. A warm, modern retreat designed for families who value space, style, and complete peace of mind
Property Details
- 4 Bedrooms
- 3 Bathrooms
- 2 Garages
- 1 Ensuite
- 1 Lounges
- 1 Dining Area
Property Features
- Study
- Patio
- Pool
- Spa Bath
- Staff Quarters
- Laundry
- Aircon
- Pets Allowed
- Access Gate
- Alarm
- Kitchen
- Lapa
- Fire Place
- Pantry
- Entrance Hall
- Paving
- Garden
- Intercom
- Family TV Room
Video
Virtual Tour
| Bedrooms | 4 |
| Bathrooms | 3 |
| Garages | 2 |
| Erf Size | 1 690 m2 |
Contact the Agent

Lindy Venter
Candidate Property Practitioner
