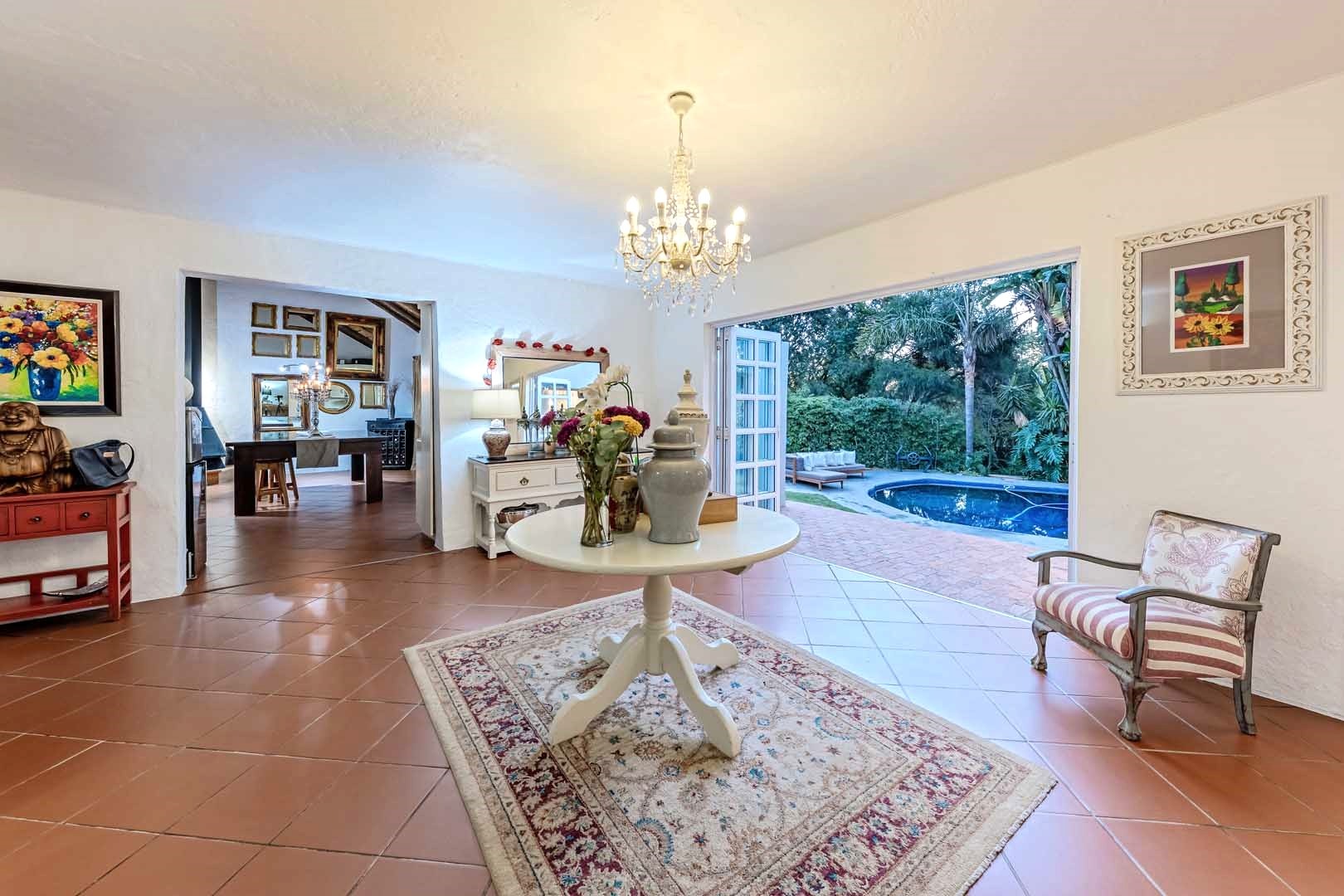- 5
- 4
- 440 m2
- 1 500 m2
Monthly Costs
Monthly Bond Repayment ZAR .
Calculated over years at % with no deposit. Change Assumptions
Affordability Calculator | Bond Costs Calculator | Bond Repayment Calculator | Apply for a Bond- Bond Calculator
- Affordability Calculator
- Bond Costs Calculator
- Bond Repayment Calculator
- Apply for a Bond
Bond Calculator
Affordability Calculator
Bond Costs Calculator
Bond Repayment Calculator
Contact Us

Disclaimer: The estimates contained on this webpage are provided for general information purposes and should be used as a guide only. While every effort is made to ensure the accuracy of the calculator, RE/MAX of Southern Africa cannot be held liable for any loss or damage arising directly or indirectly from the use of this calculator, including any incorrect information generated by this calculator, and/or arising pursuant to your reliance on such information.
Mun. Rates & Taxes: ZAR 1858.00
Monthly Levy: ZAR 550.00
Property description
IT'S UNBELIEVABLE! OFFERS FROM R2,999,000! MOTIVATED SELLER ASKING R3,200,000.
A THATCH-LOVER'S DREAM HOME, FOURWAYS: A beautiful, multi-generational, five to six bedroom, 3.5 bathroom, family house on a street fitted with cameras. Potential for a BnB.
Embraced by an exquisite and lush garden with secret nooks, a natural-look swimming pool and an inviting fire pit, this home, with four bedrooms and 2.5 bathrooms downstairs and the main bedroom, full bathroom, generous walk-in closet and long terrace (for spectacular sunsets) upstairs, offers space for a large family, able to accommodate older parents, who would enjoy the comfort and privacy of the large, downstairs, en-suite bedroom that opens to the garden, while still being part of family life. The home also has a playroom or study that could be used as another bedroom. The entrance to the house is behind a security boom on a street that is fitted with cameras that are monitored off-site.
The long, covered patio overlooks the beautiful garden, a wonderful space for outdoor entertaining. It is a romantic terrace fitted with curtains, twinkling chandeliers and a TV point, and leads, via double doors, into the centrepiece of the house, the entrance hall, which meets the beautiful lead-window front door. One one side of the large entrance hall is the magnificent dining room and on the other a plush lounge with a gas fireplace. The double-volume-ceiling dining room, combined with the characterful kitchen, is a place for family and entertainment, for hosting large celebrations and making fabulous memories. The sunlight floods this room in the afternoon and cool winters' nights are warmed by the wood-burning fireplace. The spacious kitchen is equipped with plenty of cupboards, a top of the range cooker with a five-plate gas hob and an electric oven, and has a separate scullery/laundry area. It opens to a quaint, private alcove.
There is a solid, double, covered carport, a staff room and plenty of land for playing, entertaining and growing a veggie garden.
The area is zoned for two excellent State schools; Bryandale Primary School and Fourways High School. The neighbourhood has every amenity you need including two private hospitals, shopping centres, Montecasino, parks and gyms, and is close to main arterial roads. It is down the road from Norscot Manor Recreation Centre and is about a 20 minute drive to Lanseria International Airport.
House size: About 440 sqm
Land size: About 1 500 sqm
Municipal rates: R1 858 per month
Street closure/security levy: About R550 per month
Property Details
- 5 Bedrooms
- 4 Bathrooms
- 1 Lounges
- 1 Dining Area
Property Features
- Patio
- Pool
- Staff Quarters
- Laundry
- Storage
- Aircon
- Pets Allowed
- Kitchen
- Fire Place
- Guest Toilet
- Entrance Hall
- Irrigation System
- Garden
- Family TV Room
Video
| Bedrooms | 5 |
| Bathrooms | 4 |
| Floor Area | 440 m2 |
| Erf Size | 1 500 m2 |
Contact the Agent

Glenys Herman
Full Status Property Practitioner

Susan Mottram
Full Status Property Practitioner

















































