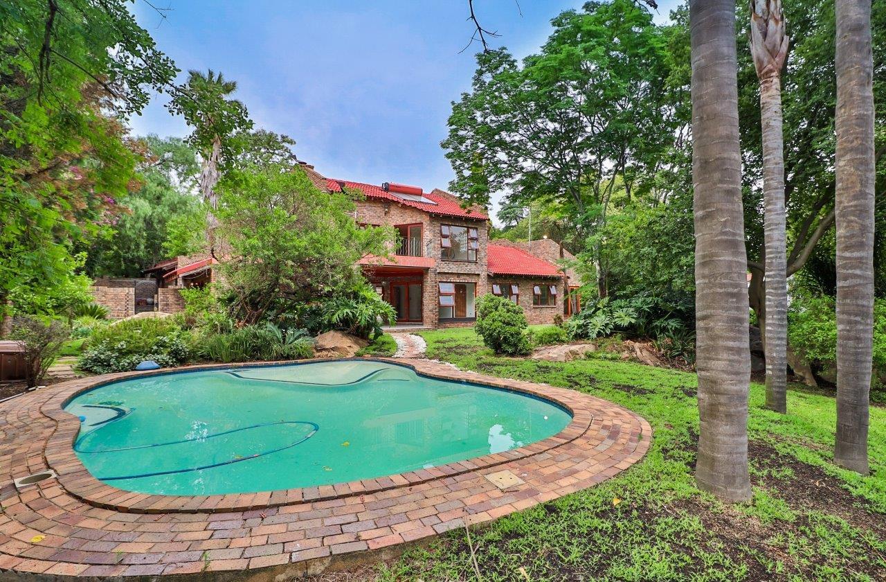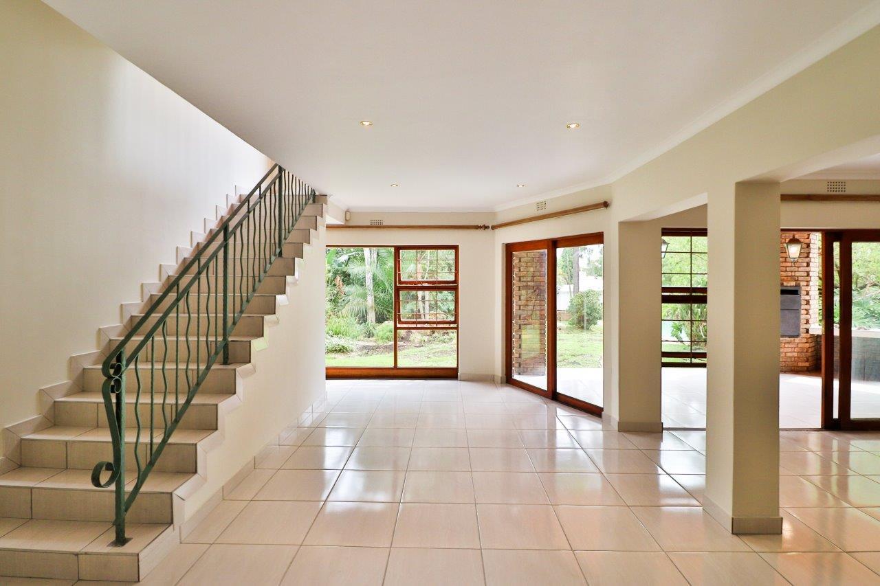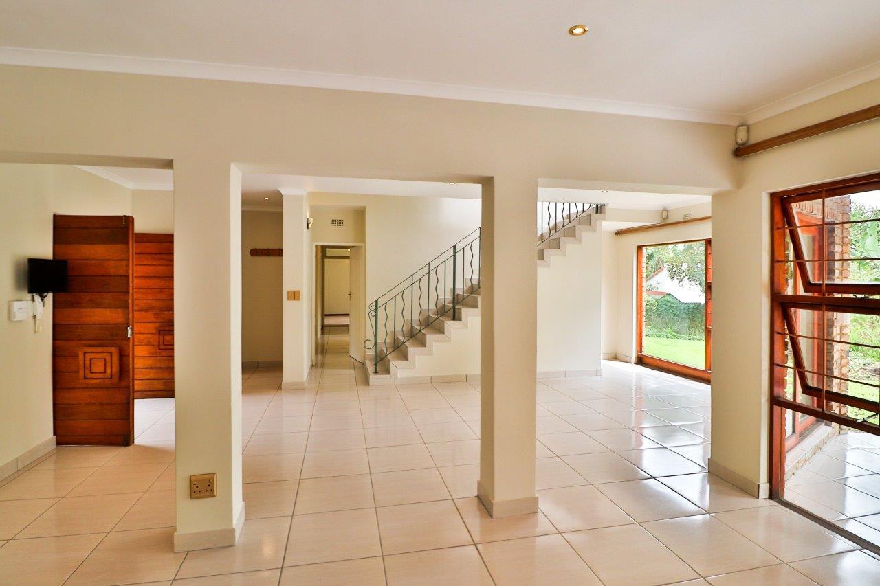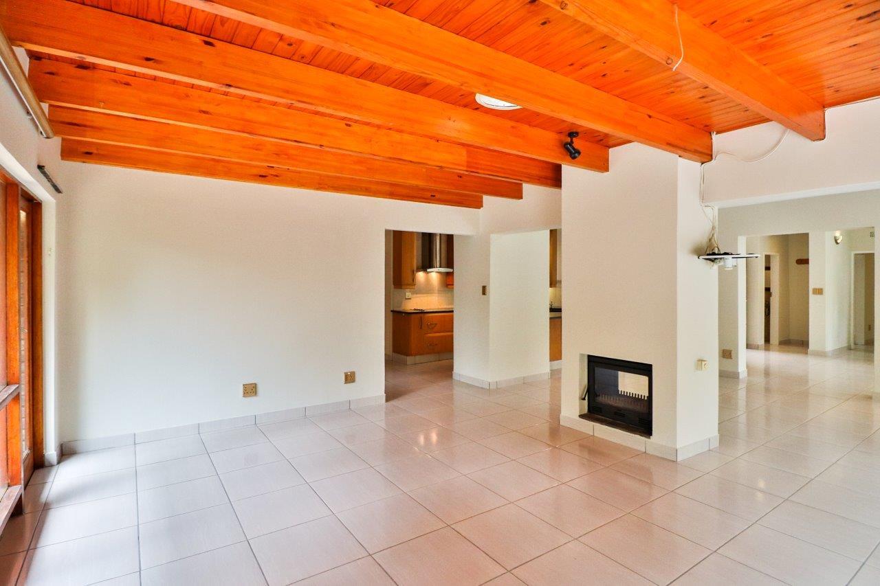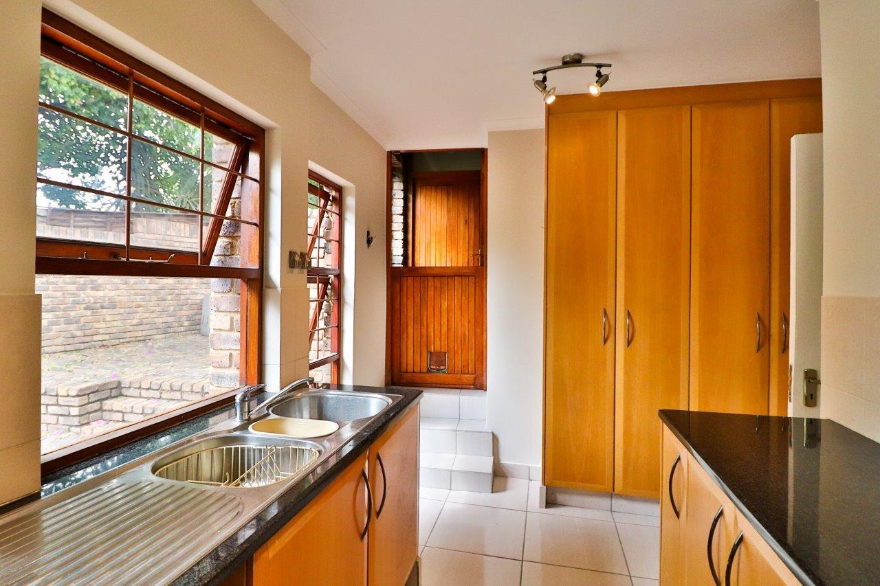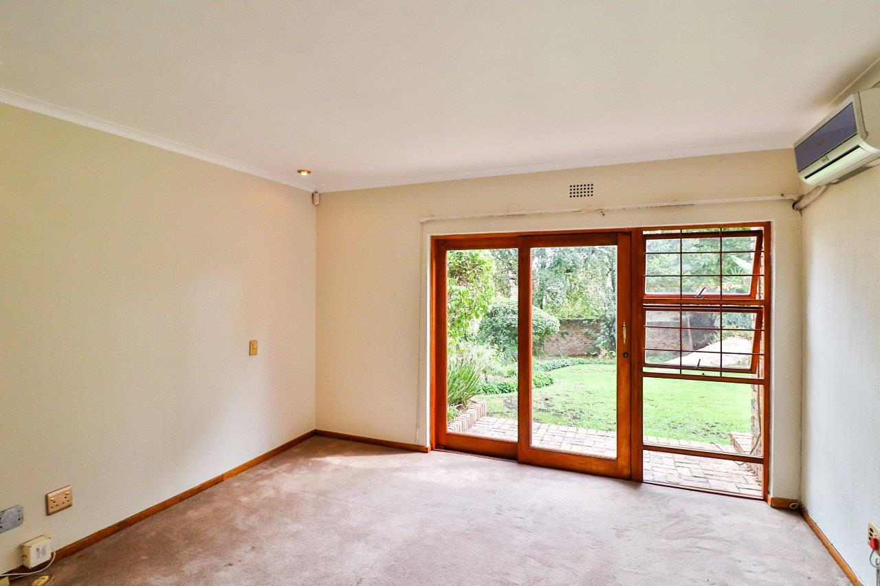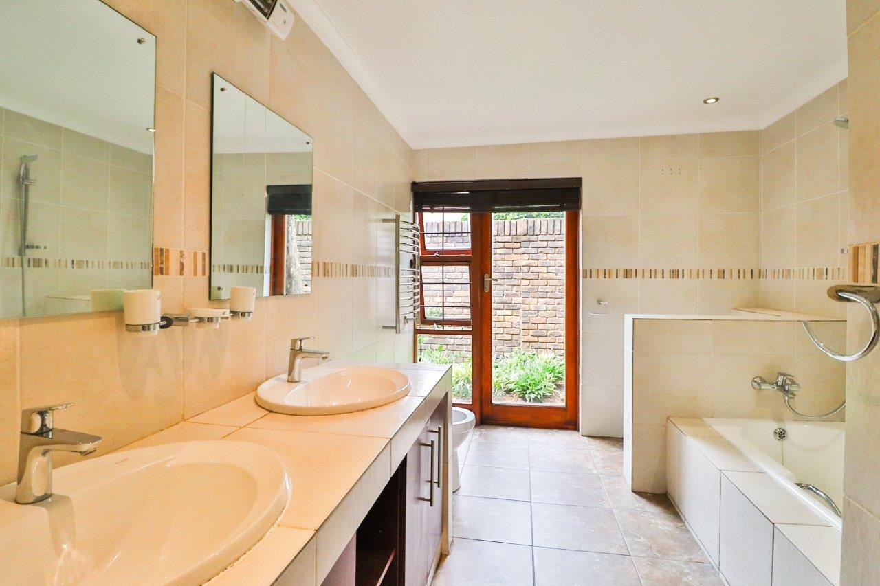- 5
- 3.5
- 2
- 475 m2
- 1 570 m2
Monthly Costs
Monthly Bond Repayment ZAR .
Calculated over years at % with no deposit. Change Assumptions
Affordability Calculator | Bond Costs Calculator | Bond Repayment Calculator | Apply for a Bond- Bond Calculator
- Affordability Calculator
- Bond Costs Calculator
- Bond Repayment Calculator
- Apply for a Bond
Bond Calculator
Affordability Calculator
Bond Costs Calculator
Bond Repayment Calculator
Contact Us

Disclaimer: The estimates contained on this webpage are provided for general information purposes and should be used as a guide only. While every effort is made to ensure the accuracy of the calculator, RE/MAX of Southern Africa cannot be held liable for any loss or damage arising directly or indirectly from the use of this calculator, including any incorrect information generated by this calculator, and/or arising pursuant to your reliance on such information.
Mun. Rates & Taxes: ZAR 1497.64
Monthly Levy: ZAR 850.00
Property description
Five bedroom, 3.5 bathroom gem in a gated community.
Work from home | Upstairs bedroom/study plus lounge/playroom and shower room.
4 reception rooms in total.
Staff quarters | Pool.
Work from home in serenity and safety in the sumptuous space of this five bedroom, 3.5 bathroom gem tucked into Norscot Slopes Secure Village, a gated and guard-patrolled enclosure in Fourways. Enter into the fresh and bright, wide open expanse of its living space, which is an enormous, newly-tiled and repainted, three-in-one reception area (with a wood burning fire place) that opens via sliding glass doors to the large, under cover patio with a built-in braai, the lush garden and north facing, warm swimming pool, which has a salt chlorinator.
This is single storey home with an upstairs suite (with underfloor heating) complete with a bedroom/study with a fireplace, lounge/playroom and a shower room, which open via sliding glass doors to a generous balcony that overlooks the lovely garden. The suite provides many options, namely a work-from-home study with a client lounge, a children’s playroom, a TV room or a luxurious bedroom suite.
There are four large bedrooms, two bathrooms and a guest W/C downstairs. The main en suite bathroom has both a bath and a shower, double basins and a secret garden. The main bedroom has a walk-in closet and sliding doors that lead to the garden.
The kitchen is open plan to the living rooms, has granite counter tops, space for a double door fridge, many cupboards, a walk-in pantry and a separate scullery/laundry. There is a large staff room with its own bathroom.
This low maintenance, face brick home is at the end of a panhandle that leads to a large parking area with sufficient space to allow easy turning and to park at least six vehicles. The double garage has two automated doors.
There is an inverter system that provides eight hours of uninterrupted power for the whole house, with the exception of the oven, pool and laundry.. A solar geyser provides hot water to the home. The property has a CCTV security system, an alarm, four beams in the garden, an automated access gate, a super large gate at the front door and burglar bars. It also has 50 MB of uncapped Wifi. (Vumatel is the service provider.)
Building size: About 475 sqm
Land size: About R1 570 sqm
Rates: About R1 497.64 per month
Pikitup refuse removal: About 414.00 per month
Levy for security closure: About R850 per month
Property Details
- 5 Bedrooms
- 3.5 Bathrooms
- 2 Garages
- 6 Open Parking
- 1 Ensuite
- 3 Lounges
- 1 Dining Area
Property Features
- Study
- Balcony
- Patio
- Pool
- Staff Quarters
- Laundry
- Storage
- Walk In Closet
- Satellite
- Pets Allowed
- Security Post
- Access Gate
- Alarm
- Kitchen
- Fire Place
- Pantry
- Guest Toilet
- Irrigation System
- Paving
- Garden
- Family TV Room
Video
Virtual Tour
| Bedrooms | 5 |
| Bathrooms | 3.5 |
| Garages | 2 |
| Floor Area | 475 m2 |
| Erf Size | 1 570 m2 |
Contact the Agent

Susan Mottram
Full Status Property Practitioner
