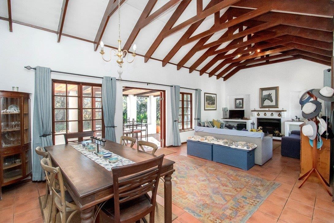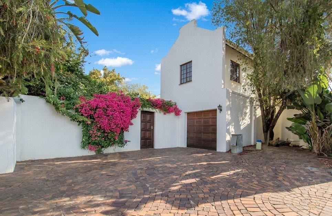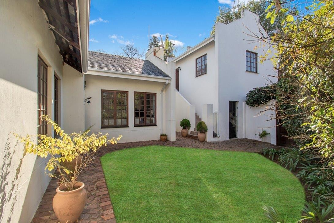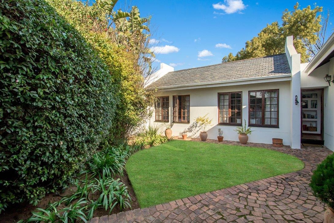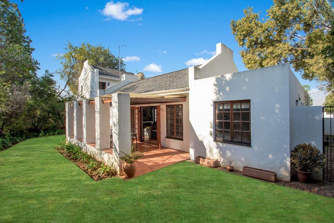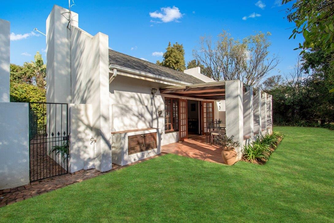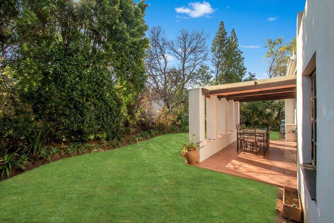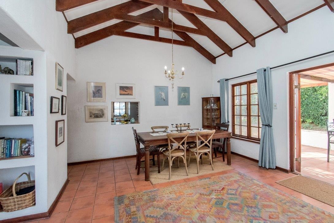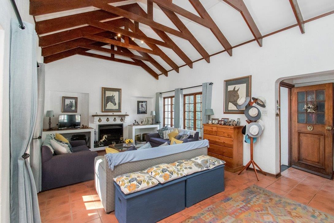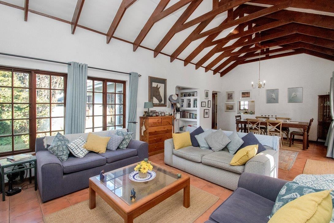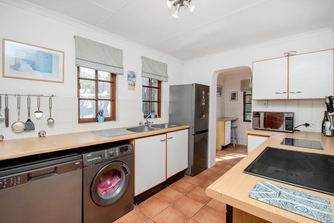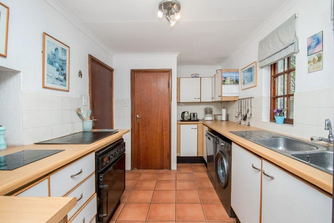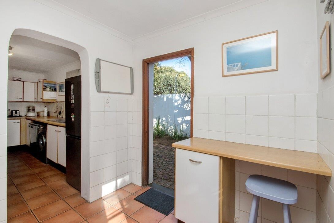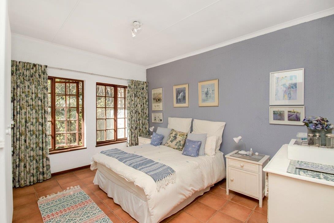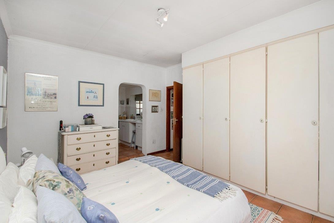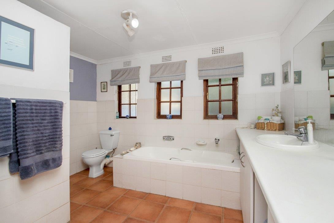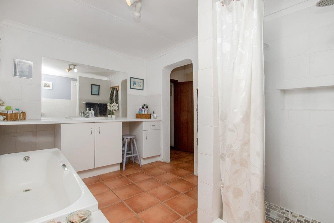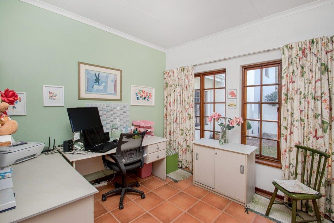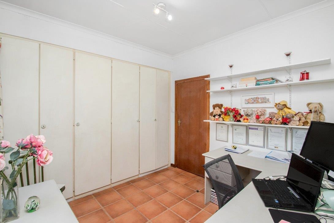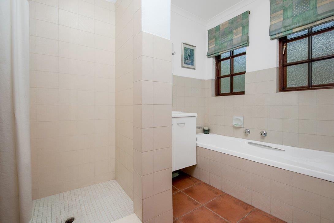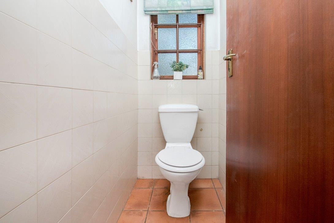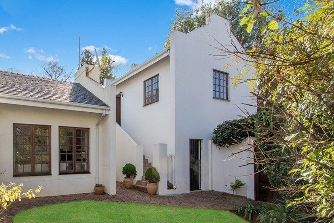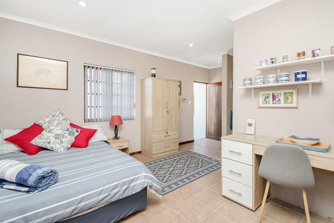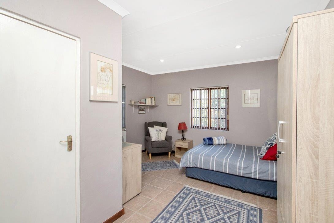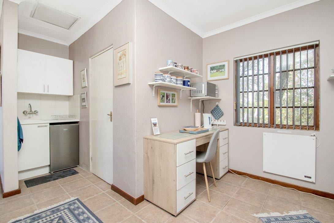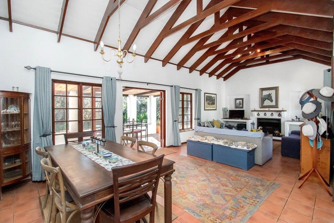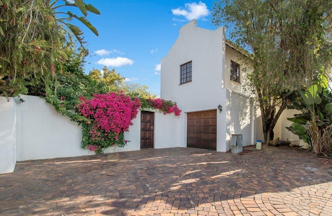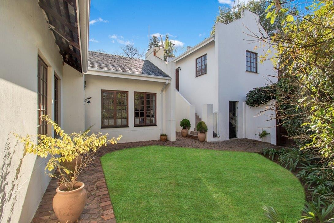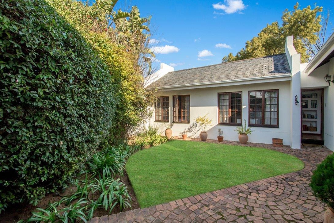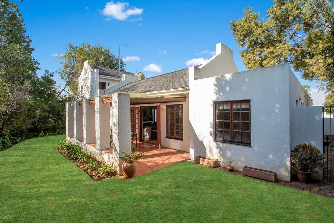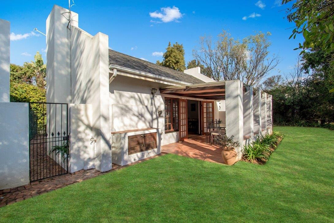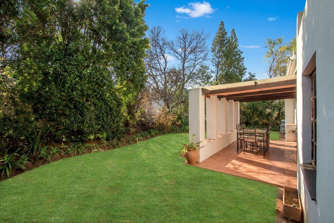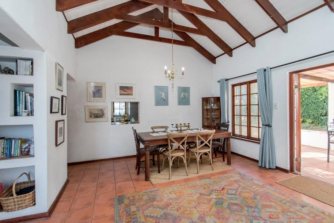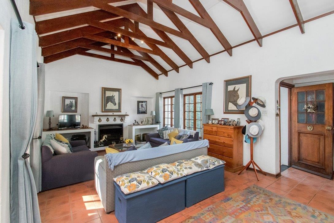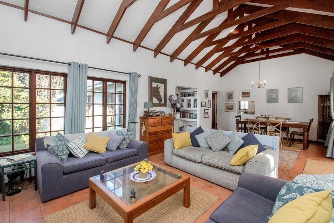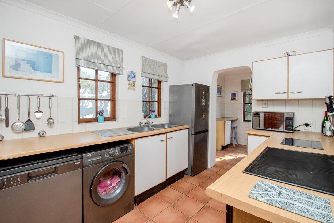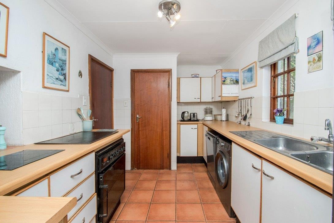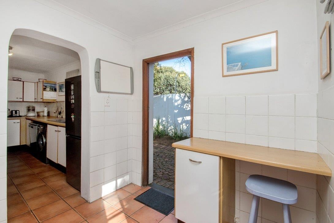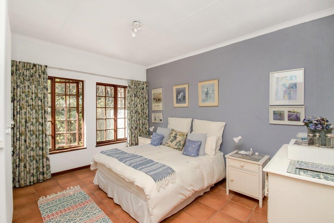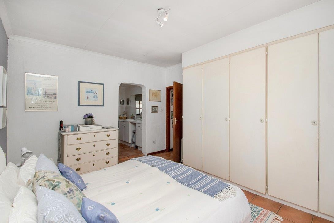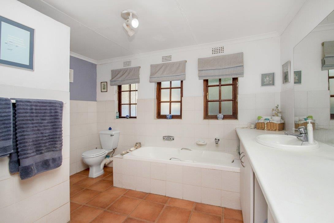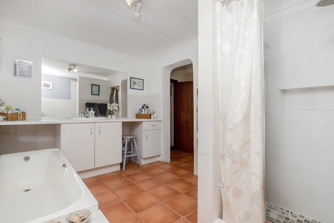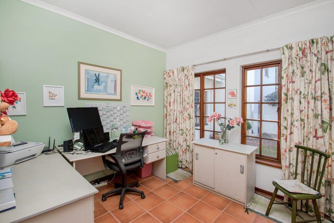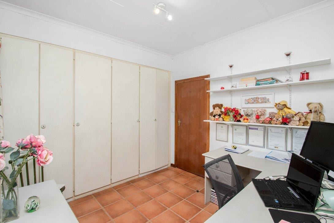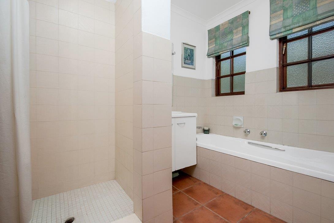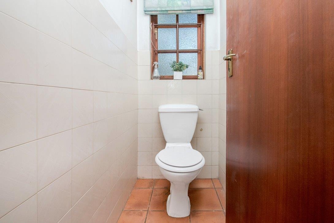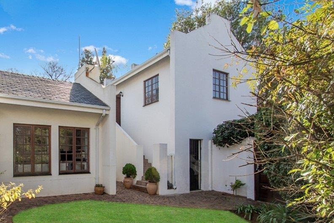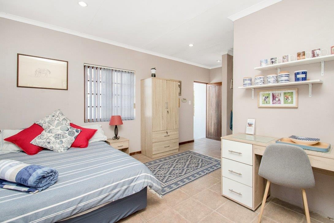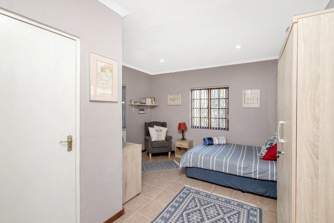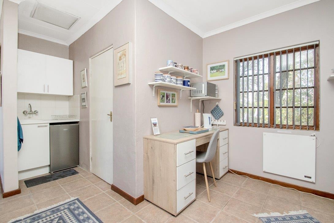- 3
- 3
- 1
- 152 m2
Monthly Costs
Monthly Bond Repayment ZAR .
Calculated over years at % with no deposit. Change Assumptions
Affordability Calculator | Bond Costs Calculator | Bond Repayment Calculator | Apply for a Bond- Bond Calculator
- Affordability Calculator
- Bond Costs Calculator
- Bond Repayment Calculator
- Apply for a Bond
Bond Calculator
Affordability Calculator
Bond Costs Calculator
Bond Repayment Calculator
Contact Us

Disclaimer: The estimates contained on this webpage are provided for general information purposes and should be used as a guide only. While every effort is made to ensure the accuracy of the calculator, RE/MAX of Southern Africa cannot be held liable for any loss or damage arising directly or indirectly from the use of this calculator, including any incorrect information generated by this calculator, and/or arising pursuant to your reliance on such information.
Mun. Rates & Taxes: ZAR 2958.00
Monthly Levy: ZAR 1510.00
Property description
Charming Cape Dutch-Style Freehold Cluster Home with Modern Flatlet in Boschendal Estate, Lonehill
Situated in the exclusive and established Boschendal Estate in Lonehill, this timeless freehold cluster home combines privacy, versatility, and character in a secure, 24-hour access-controlled estate with 24/7 security guard presence and perimeter video surveillance. With only 73 homes, this Cape Dutch-style estate offers peace of mind, a strong sense of community, and long-term investment value.
Property Features:
- 3 Bedrooms (including separate flatlet) | 3 Bathrooms (including flatlet) | 1 Automatic Garage | 3 Open Parking's
- A grand double-volume ceiling with exposed wooden beams welcomes you into the expansive open-plan lounge and large dining area, creating a warm, inviting, and character-filled atmosphere. The space includes a wood-burning fireplace and custom built-in shelving — perfect for family living and entertaining.
- Living areas flow effortlessly onto a large covered patio that seats 12 comfortably, overlooking a beautifully maintained wraparound garden.
- Generous kitchen with electric stove, oven, walk-in pantry, and space for two under-counter wet appliances.
- Separate scullery with additional space for an undercounter electrical appliance, opening to a neat back courtyard with washing line.
- Master bedroom is sun-filled and spacious with ample built-in cupboards and a custom-designed en suite bathroom featuring a bath, large vanity, and rain head shower.
- Second bedroom overlooks the front garden, offers abundant natural light and built-in cupboards.
- Additional full family bathroom with bath and shower, plus a separate guest loo.
- Private flatlet (27m²) above the garage with separate entrance, featuring a kitchenette, dedicated study nook, spacious open-plan living/sleeping area, and modern bathroom with a large rain head shower — ideal for a teen pad, guest suite, work-from-home office, or staff accommodation.
Estate and Lifestyle Highlights:
- Secure, Cape Dutch-style estate with 24-hour manned access control, guard house, perimeter cameras, and 15-strand electric fence linked to Fidelity Control Room.
- Ideally located next to the guard house and on the boundary servitude — offering excellent security and privacy.
- Fibre ready and part of the Lonehill Load Limiting Initiative, keeping power on up to Stage 5 load shedding.
- Enjoy the benefits of the Lonehill Residents Association (LRA) — including park runs, nature reserve access, and additional services such as Lonehill’s own dedicated ambulance and fire engine — all for under R140/month.
- These community-driven initiatives and a strong resident-led culture actively secure and protect your property investment.
- Pet-friendly with direct access to walking servitudes and close to Lonehill Park.
- Close to top schools including Crawford International, medical centres, veterinary clinics, and multiple shopping destinations (Lonehill Shopping Centre, Fourways Mall, Montecasino, Pineslopes, Leaping Frog).
- Easy access to major transport routes and Lanseria International Airport.
This character-filled, versatile and secure home is the perfect blend of comfort, charm, and lifestyle convenience in one of Lonehill’s most loved communities.
This home will sell fast! Book your exclusive viewing with us today!
Erf - 572m2. Under Roof approx.152m2 (including separate flatlet)
73 Living Units in established estate of 38 years
Levy : R1510.00. (increase to R1600.00 in September 2025 )
COJ: Rates R1729.99 PIKITUP R524.40. Water and Sanitation R704.47.00 = TOTAL About R2958.00
Property Details
- 3 Bedrooms
- 3 Bathrooms
- 1 Garages
- 1 Lounges
- 1 Dining Area
Property Features
- Patio
- Storage
- Pets Allowed
- Fence
- Security Post
- Access Gate
- Scenic View
- Kitchen
- Fire Place
- Pantry
- Guest Toilet
- Entrance Hall
- Paving
- Garden
- Family TV Room
Video
| Bedrooms | 3 |
| Bathrooms | 3 |
| Garages | 1 |
| Floor Area | 152 m2 |
Contact the Agent

Alexandra Norvall
Full Status Property Practitioner
