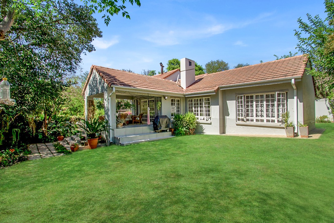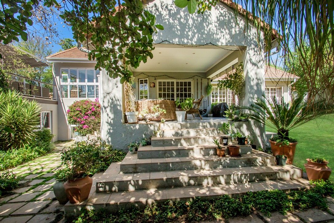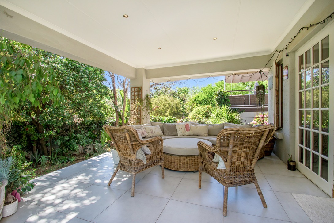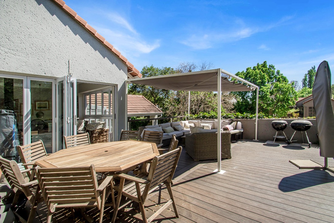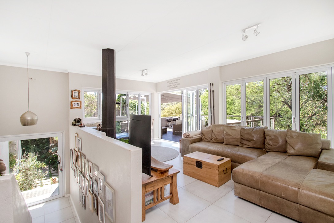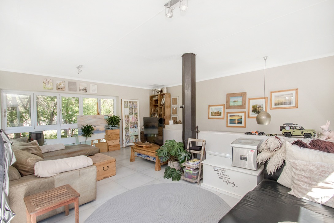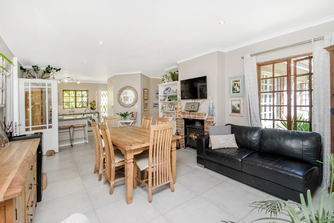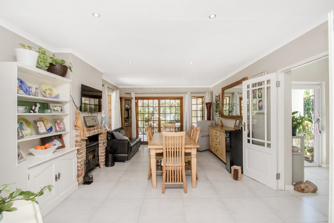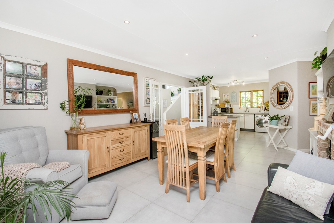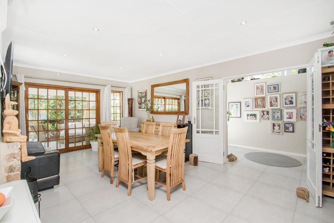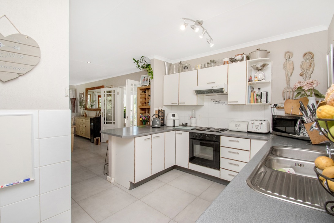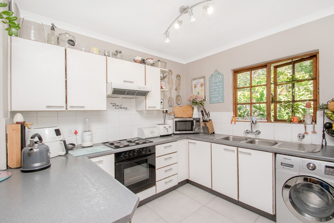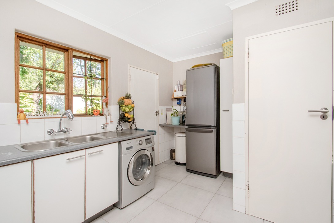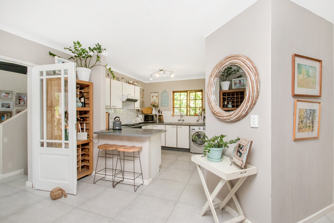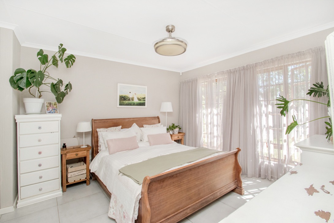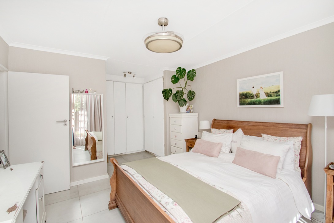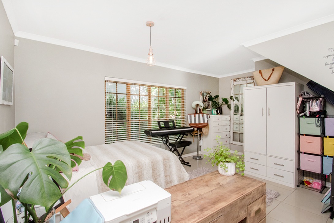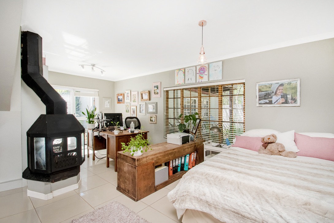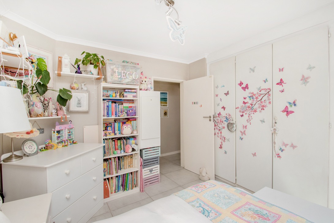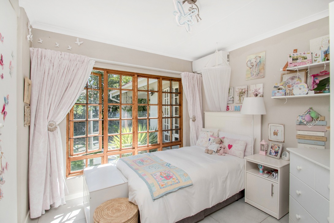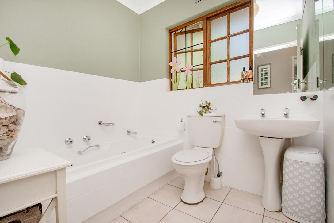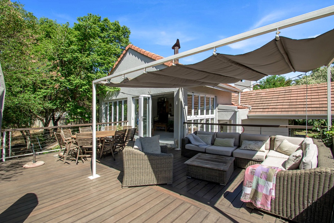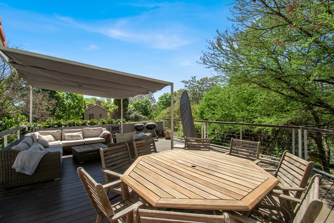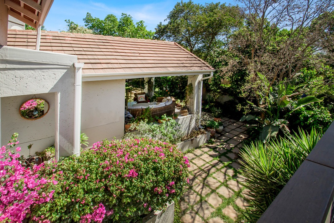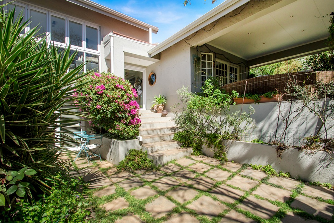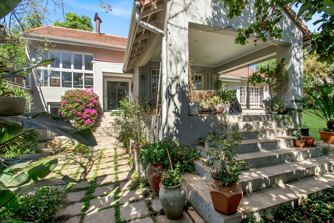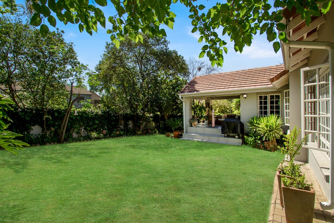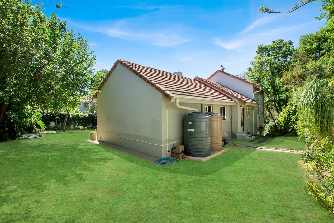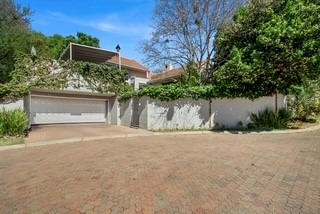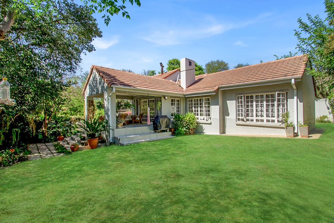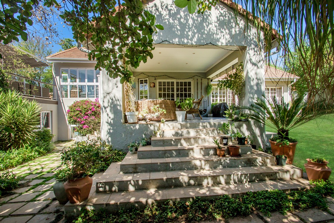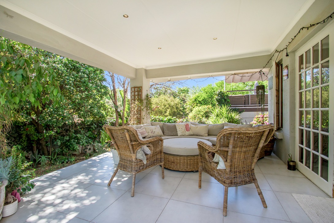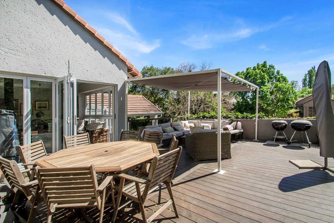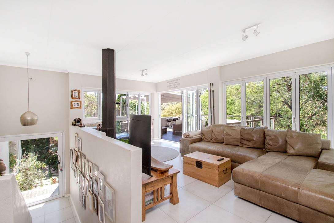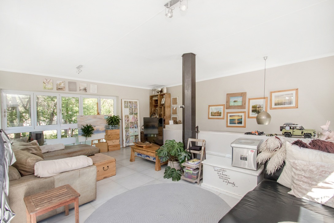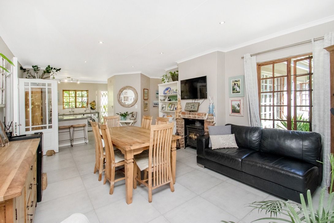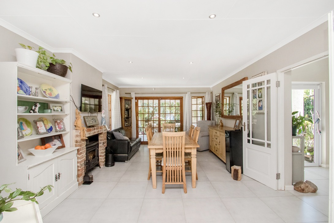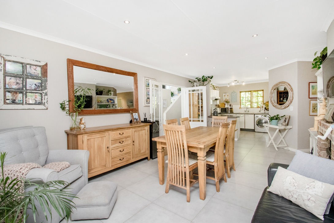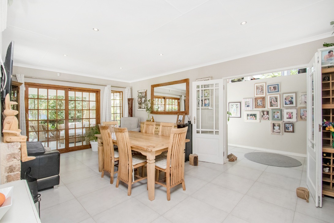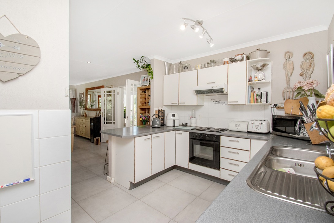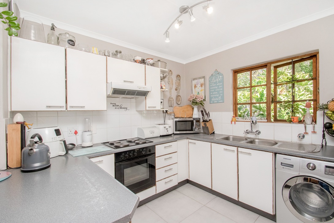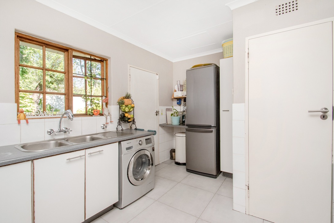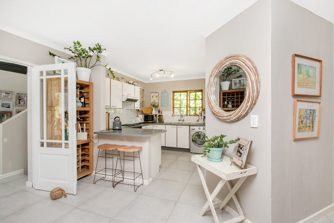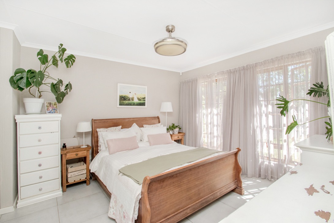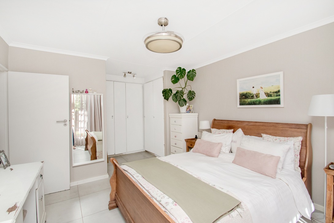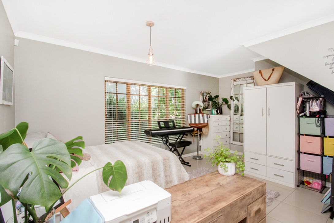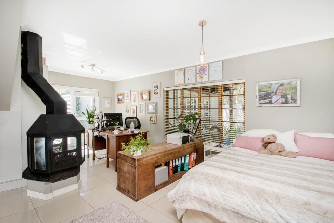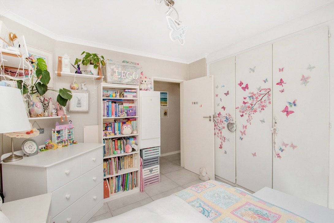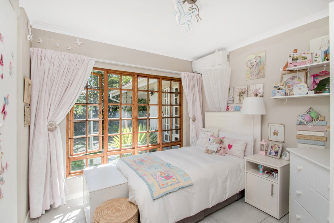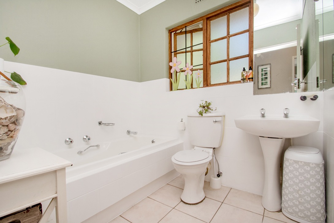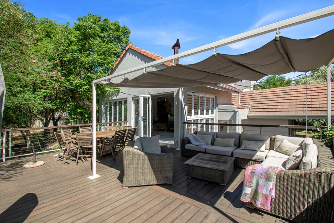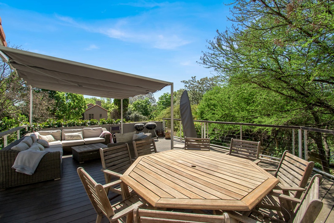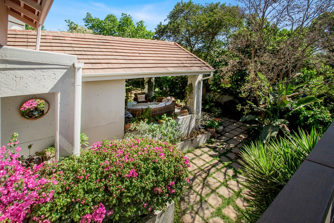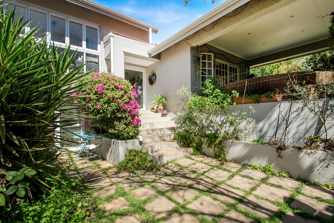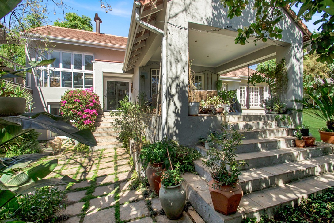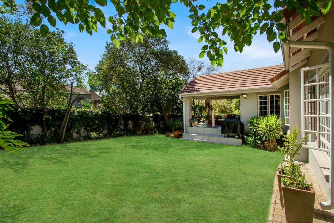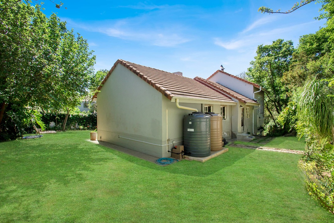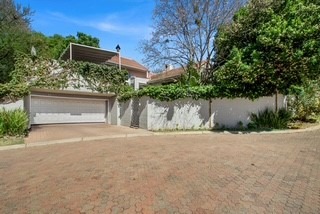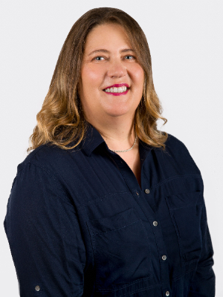- 3
- 2
- 2
- 197 m2
Monthly Costs
Monthly Bond Repayment ZAR .
Calculated over years at % with no deposit. Change Assumptions
Affordability Calculator | Bond Costs Calculator | Bond Repayment Calculator | Apply for a Bond- Bond Calculator
- Affordability Calculator
- Bond Costs Calculator
- Bond Repayment Calculator
- Apply for a Bond
Bond Calculator
Affordability Calculator
Bond Costs Calculator
Bond Repayment Calculator
Contact Us

Disclaimer: The estimates contained on this webpage are provided for general information purposes and should be used as a guide only. While every effort is made to ensure the accuracy of the calculator, RE/MAX of Southern Africa cannot be held liable for any loss or damage arising directly or indirectly from the use of this calculator, including any incorrect information generated by this calculator, and/or arising pursuant to your reliance on such information.
Mun. Rates & Taxes: ZAR 2300.00
Monthly Levy: ZAR 1405.00
Property description
Discover the epitome of spacious living in this 3-bedroom, 2-bathroom multi-level family home set in the sought-after Lonehill Upper East Alanglades Estate. Perfect for a family of 3. Situated on the border of the estate and river facing, this home offers peace and tranquillity to nature lovers, and combines comfort and versatility with a seamless blend of indoor and outdoor living.
Home Features
- Large Entrance: Step into a double-volume entrance hall, bathed in natural light, with large windows and aluminium door.
- Main Level: Expansive tiled open-plan dining and lounge area with wood burning fireplace, flowing onto a covered entertainment patio and a well established wraparound garden. The kitchen, which can be upgraded to suit your needs, offers generous counter space, a large pantry, breakfast nook, electric stove and oven, single-door fridge space, and room for two undercounter appliances; and opens to a neat indigenous garden.
- Bedroom 1: Sunny, bright, with built-in cupboards and garden views
- Bathroom 1: Bath only which can be upgraded to suit your needs
- Bedroom 2: Master suite with cupboards and a full en-suite (original bath and shower)
- Lower Level: Large Spacious third bedroom with its own entrance, wood-burning fireplace, and direct garden access – ideal for a private living space, guest suite. views of indigenous back garden as well. Opportunity to add a bathroom to make it perfect for independent living
- Top Level: family/entertainment lounge opening onto a balcony and expansive deck – the perfect retreat for relaxation and entertaining, with views of nature, peace, and tranquillity.
- Garage and Parking: Double automated garage, set in a quiet cul-de-sac with ample visitor parking.
Community and Lifestyle
Enjoy peace of mind with 24/7 guarded security in this family-oriented estate of just 86 homes. The Lonehill Residents Association (LRA), in partnership with Fidelity Guards, ensures exceptional safety while also fostering community spirit with neighbourhood events, park runs, and access to the beautiful Lonehill Park and Koppie/Nature Reserve, all securing your investment. Children play safely in the streets, and the estate’s manicured setting offers privacy and serenity.
Prime Location
Conveniently located close to top schools like Crawford International, Lonehill Shopping Centre, Fourways Mall Leaping Frog and Montecasino, with easy access to medical facilities, veterinary clinics, major highways, and Lanseria International Airport (20 minutes away).
Additional Features
- Fibre-ready for modern connectivity
- Lonehill Load-limiting programme restores power up to Stage 5 during load shedding
- Fully tiled
- Pet-friendly landscaped garden with ample space to entertain
- Equipped with a grey water system for sustainable garden irrigation, as well as a JoJo tank connected to municipal supply for additional water when needed
This home is more than a residence – it’s a lifestyle. Combining multi-level modern design, versatile living, and an unmatched natural setting, it’s perfect for families who love space, comfort, and
entertaining.
Contact me today to arrange a private viewing of this extraordinary Lonehill home.
COJ Rates R888.46. Water and Sanitation R802.39. PIKITUP R376.05. Sundry R238.78 TOTAL R2305.68
Levy – R1405.65 and water based on personal use
Erf 676m2, Under roof 197m2.
Electricity and water based on personal use.
Property Details
- 3 Bedrooms
- 2 Bathrooms
- 2 Garages
- 1 Lounges
- 1 Dining Area
Property Features
- Balcony
- Patio
- Pets Allowed
- Security Post
- Access Gate
- Scenic View
- Kitchen
- Fire Place
- Pantry
- Entrance Hall
- Garden
- Family TV Room
Video
| Bedrooms | 3 |
| Bathrooms | 2 |
| Garages | 2 |
| Floor Area | 197 m2 |
Contact the Agent

Alexandra Norvall
Full Status Property Practitioner
