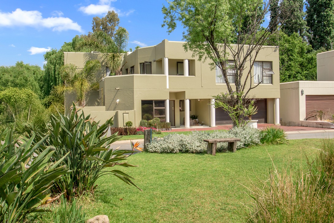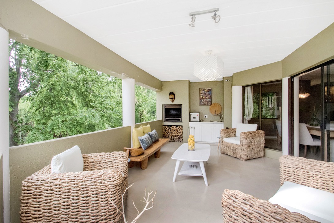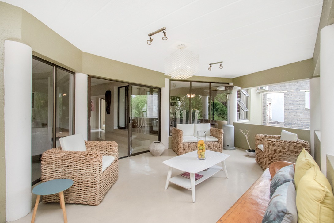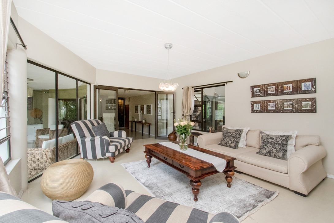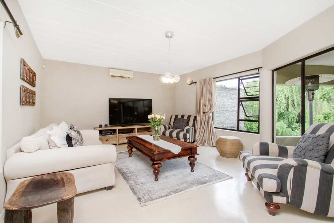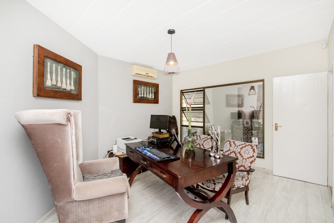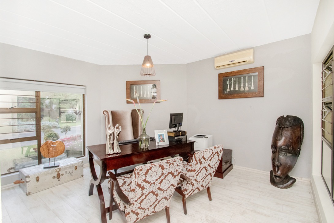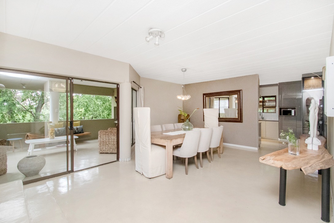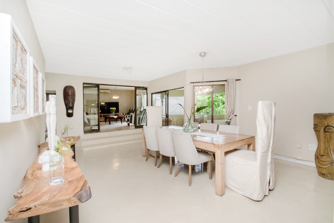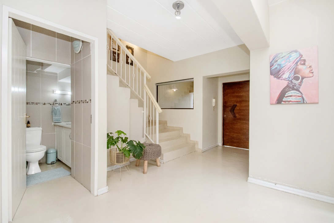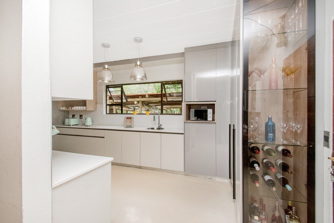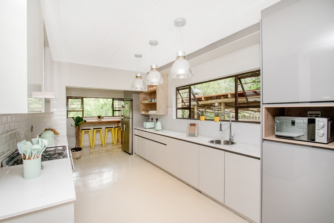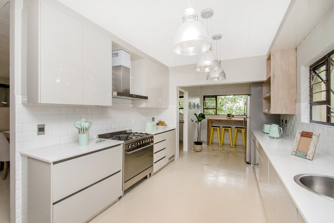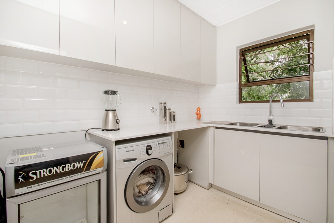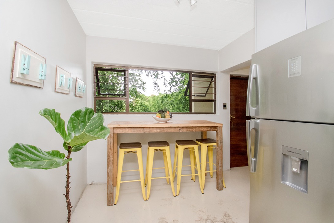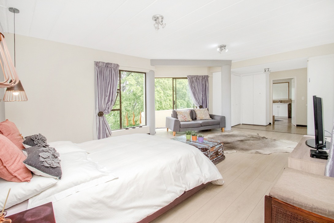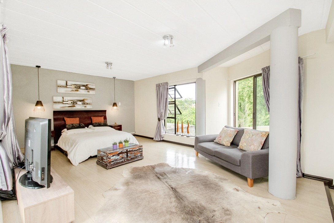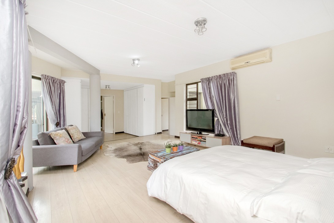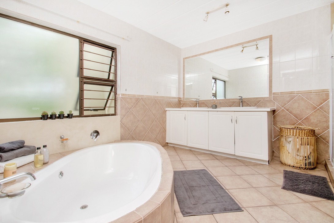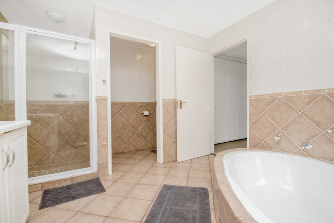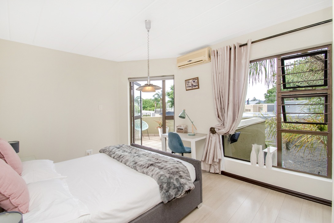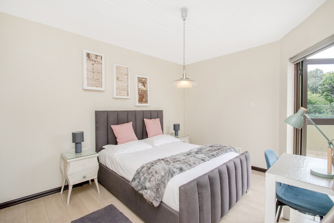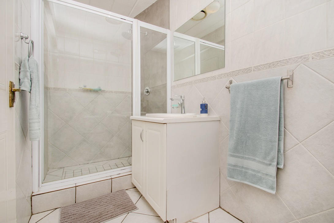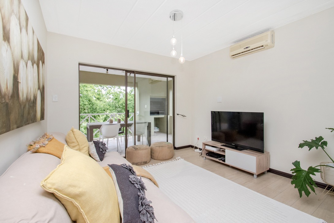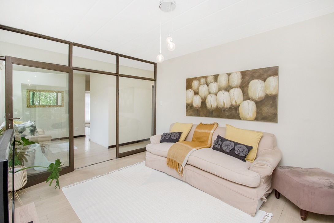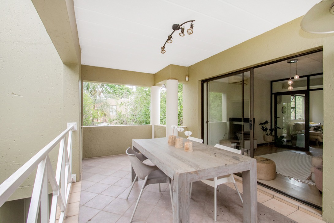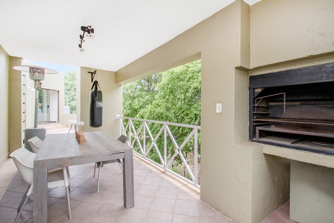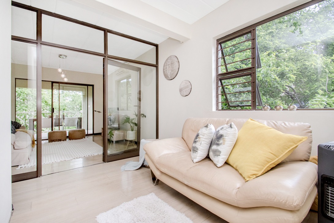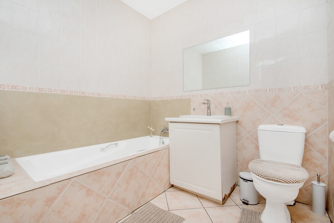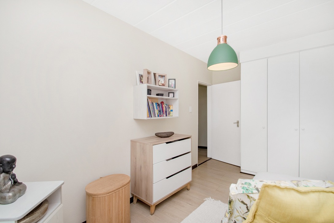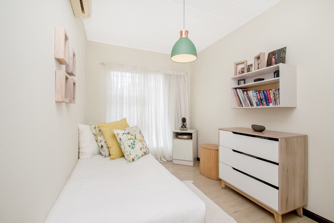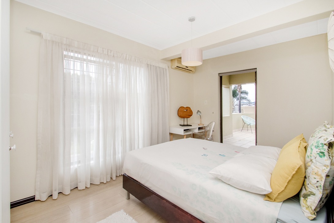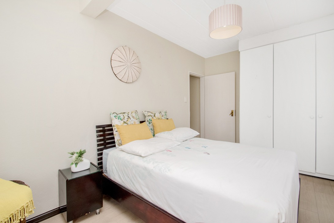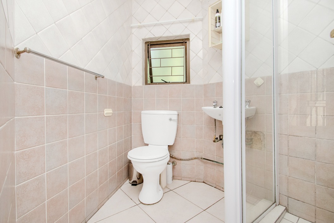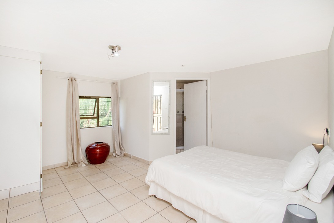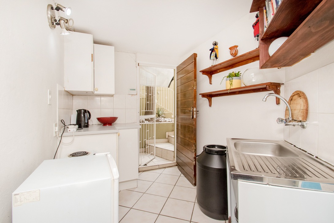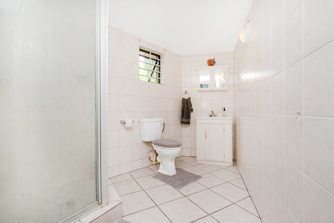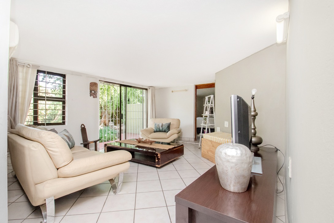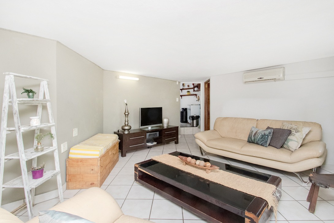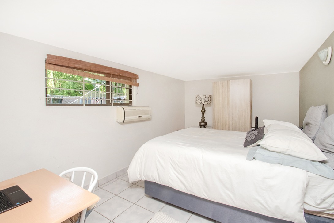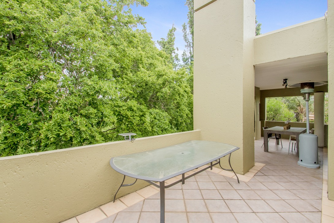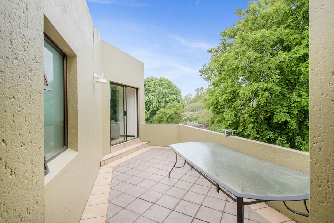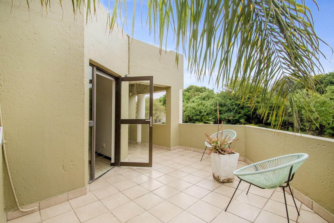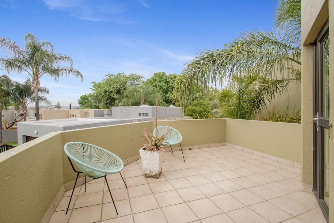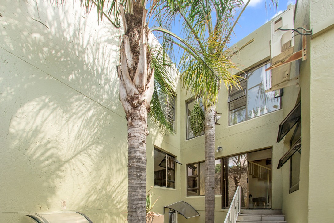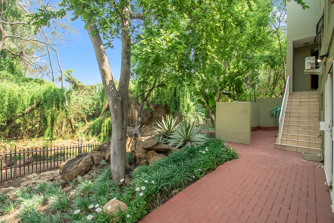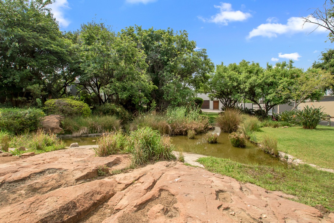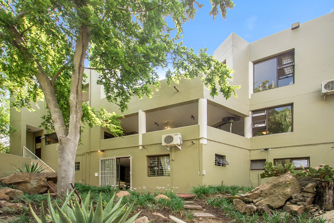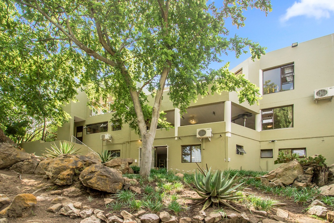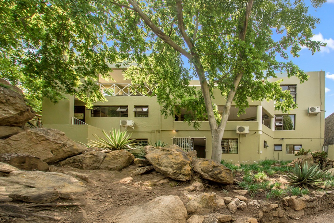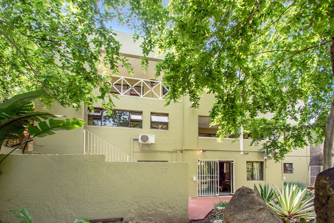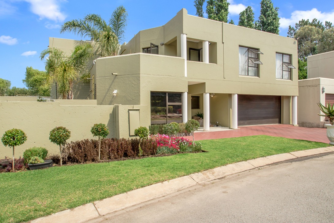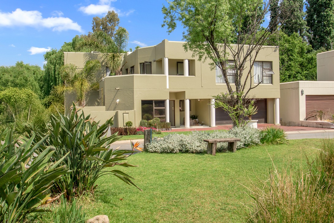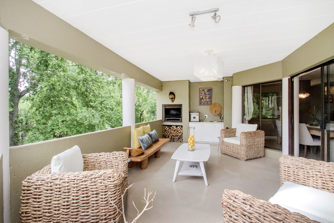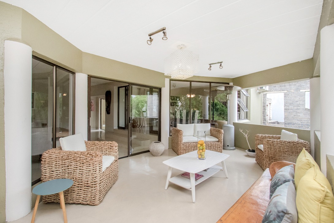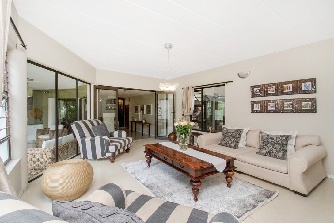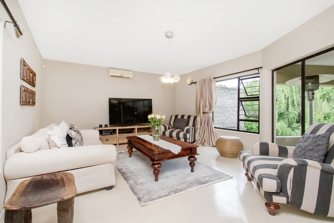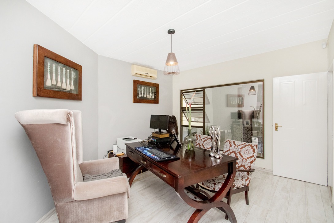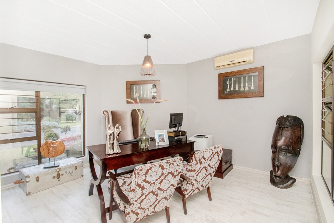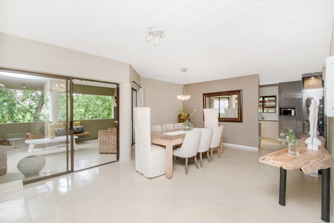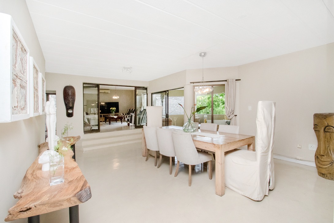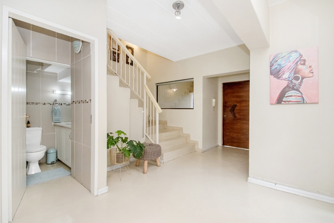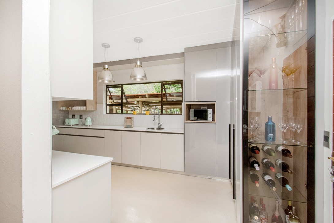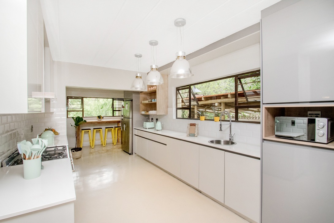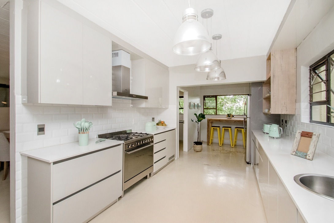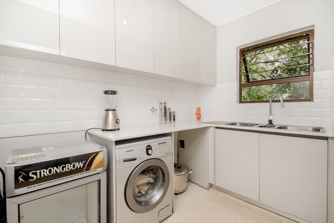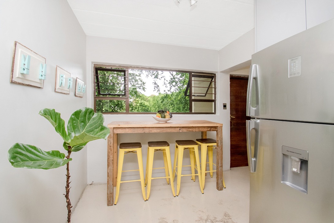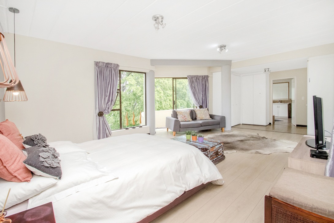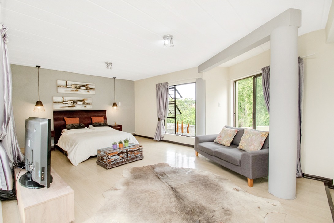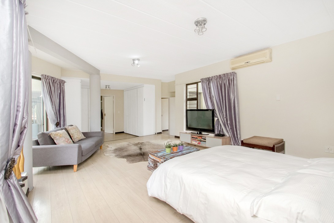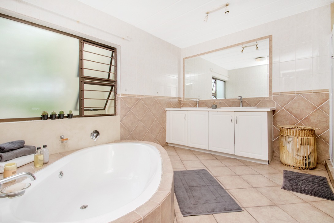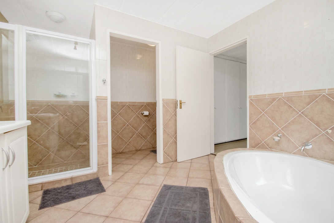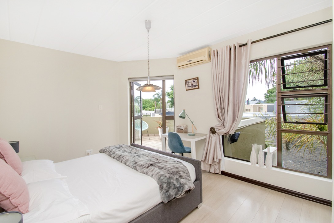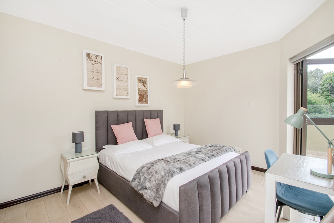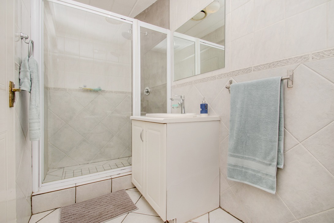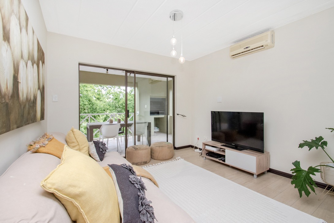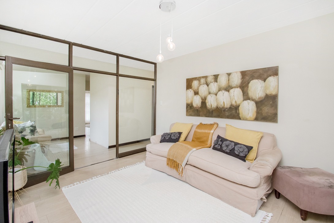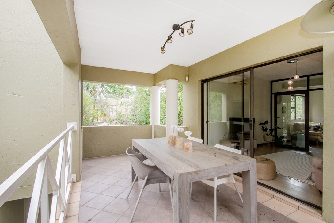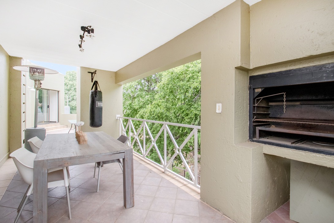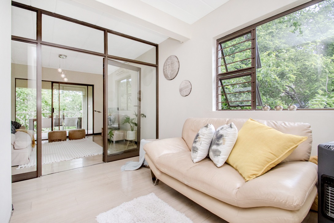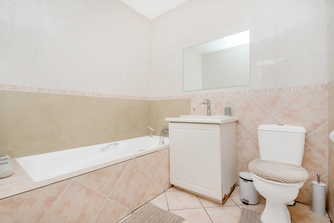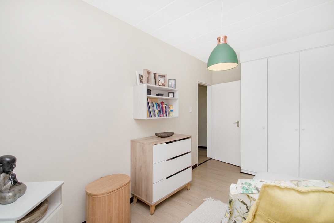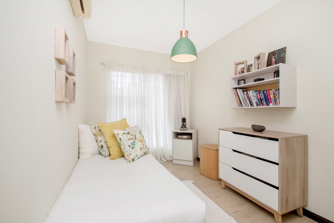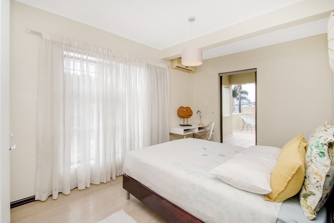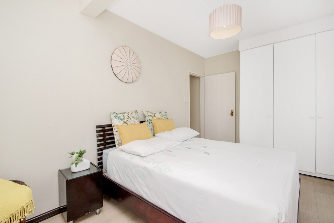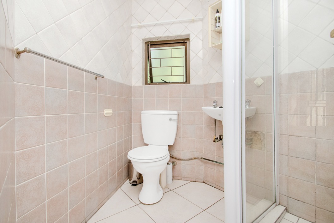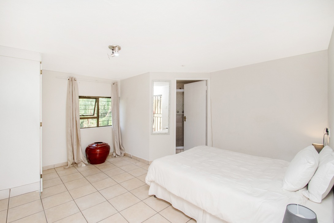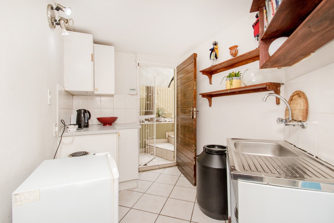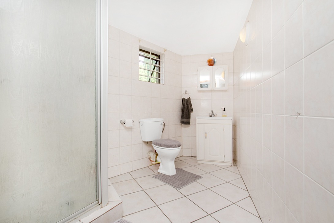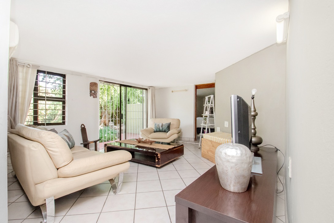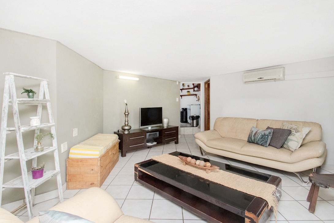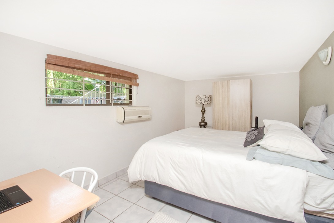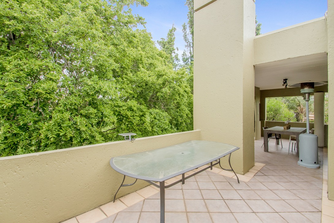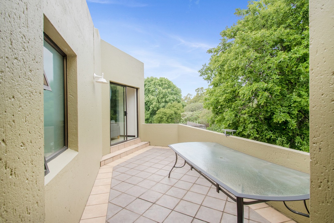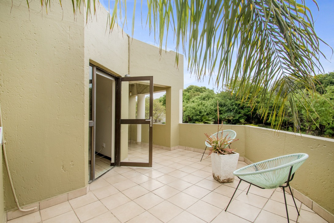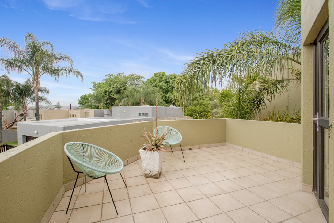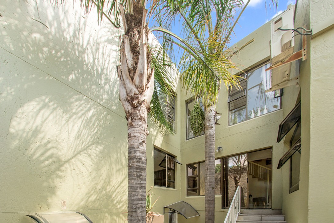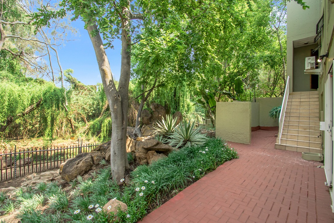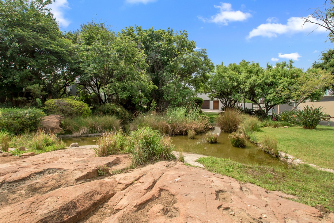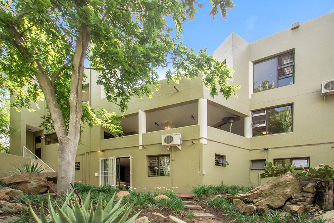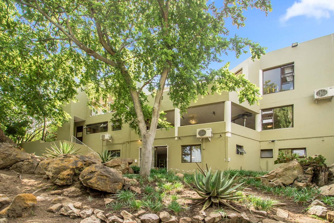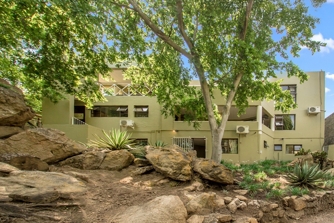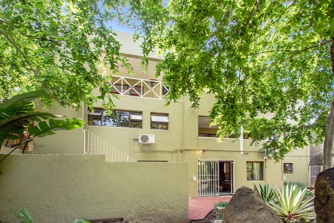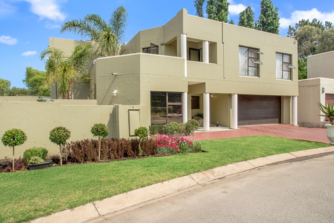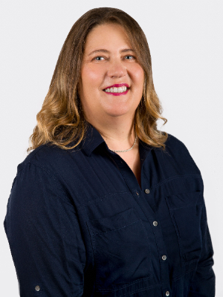- 4
- 3.5
- 2
- 400 m2
Monthly Costs
Monthly Bond Repayment ZAR .
Calculated over years at % with no deposit. Change Assumptions
Affordability Calculator | Bond Costs Calculator | Bond Repayment Calculator | Apply for a Bond- Bond Calculator
- Affordability Calculator
- Bond Costs Calculator
- Bond Repayment Calculator
- Apply for a Bond
Bond Calculator
Affordability Calculator
Bond Costs Calculator
Bond Repayment Calculator
Contact Us

Disclaimer: The estimates contained on this webpage are provided for general information purposes and should be used as a guide only. While every effort is made to ensure the accuracy of the calculator, RE/MAX of Southern Africa cannot be held liable for any loss or damage arising directly or indirectly from the use of this calculator, including any incorrect information generated by this calculator, and/or arising pursuant to your reliance on such information.
Mun. Rates & Taxes: ZAR 2173.00
Monthly Levy: ZAR 1341.00
Property description
This immaculately maintained 4-bedroom, 3.5-bathroom home is set in a private estate of only 13 units in Lonehill Upper East, offering space, security, and serene greenbelt living. Pet-friendly, fibre-ready, and perfect for families who love to entertain or work from home.
Enjoy peaceful river views, indigenous gardens, and a communal play area—all nestled in a secure estate ideal for children and nature lovers.
Key Features:
Middle Level:
- Elegant double-volume entrance
- Spacious, light-filled study and stylish guest loo
- Open-plan living with newly renovated, modern finishes
- Formal lounge and large dining area, opening to a covered balcony with built-in braai and river views
- Stunning modern kitchen with granite tops, gas and electric hob, soft-touch cabinetry, and separate scullery with direct garage access
Upper Level:
- 4 spacious bedrooms, all with laminate floors and built-in cupboards
- Bedrooms 1 and 2 share a balcony; Bedroom 3 has its own private balcony
- Luxurious master suite with balcony, walk-through wardrobe, full en suite with twin vanity, sunken tub, and shower
- Versatile TV lounge/home office leading to balcony with built-in braai and scenic views
- Two family bathrooms: one with bath, one with shower
Lower Level:
- Separate cottage with kitchenette, lounge, large bedroom, and bathroom – ideal for guests, extended family, or rental income
- Spacious staff quarters with bathroom and private garden access
- Both open onto a peaceful patio with greenbelt views
Additional Highlights:
- Fibre-ready and fitted with state-of-the-art alarm system
- Part of the Lonehill Load Limiting Initiative – power stays on up to Stage 5
- Recently repainted exterior – move-in ready
- Multi-level indigenous garden and rockeries
- Access to Lonehill Residents Association benefits: security patrols, park runs, and the nature reserve
Prime Location:
Minutes from top schools (Crawford International), medical and vet facilities, major shopping centres (Lonehill, Fourways, Montecasino), and key transport routes including Lanseria Airport.
This home blends luxury, versatility, and nature – perfect for families, professionals, and entertainers alike.
Contact us today to book your exclusive viewing
469m2 Erf. Approx 400m2 Under Roof
13 Living Units
Levy : R1341.15 incl CSOS
COJ: Rates R2173.82. PIKITUP R548.55 . Water, Sanitation and Sewer About R1600.00 (based on personal use) = TOTAL About R4330.00
Electricity based on personal use through Eskom
Property Details
- 4 Bedrooms
- 3.5 Bathrooms
- 2 Garages
- 2 Lounges
- 1 Dining Area
Property Features
- Study
- Patio
- Staff Quarters
- Pets Allowed
- Fence
- Alarm
- Scenic View
- Kitchen
- Built In Braai
- Guest Toilet
- Entrance Hall
- Paving
- Garden
- Family TV Room
Video
| Bedrooms | 4 |
| Bathrooms | 3.5 |
| Garages | 2 |
| Floor Area | 400 m2 |
Contact the Agent

Alexandra Norvall
Full Status Property Practitioner
