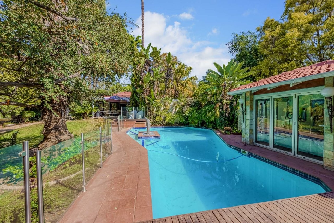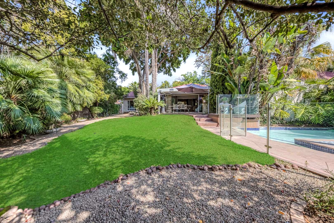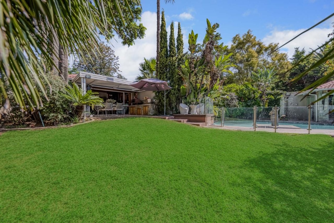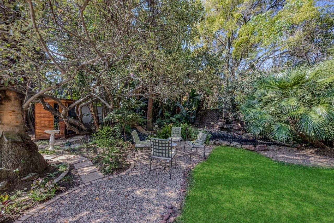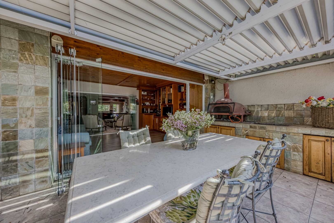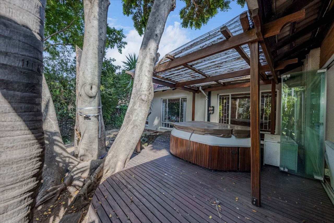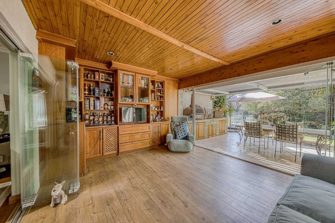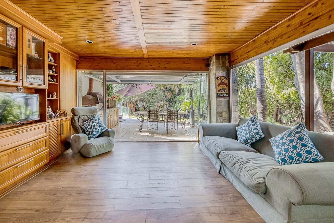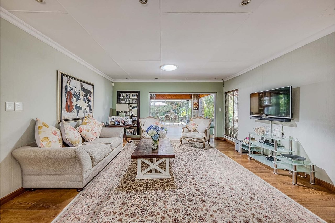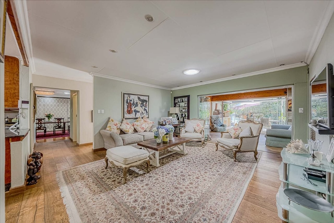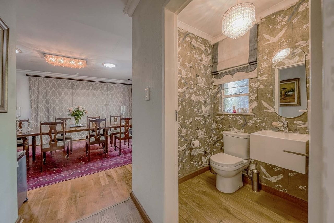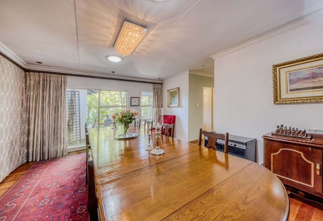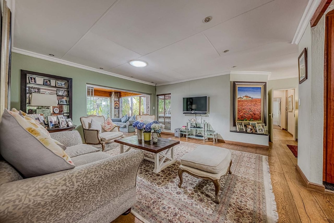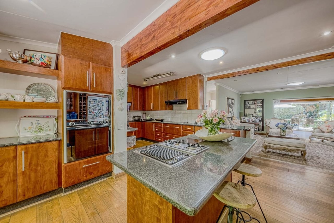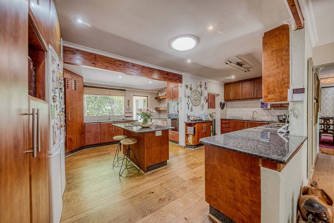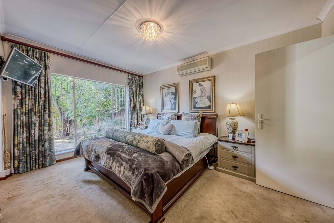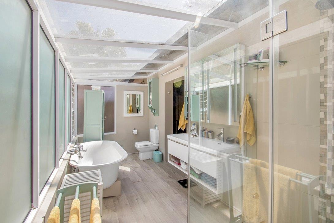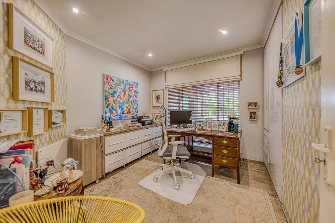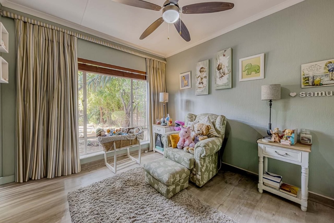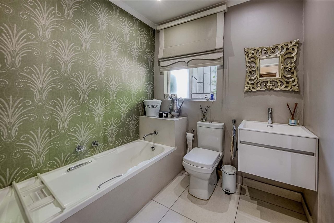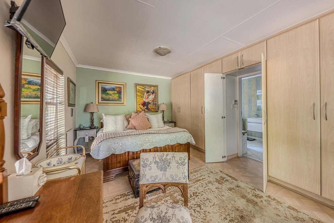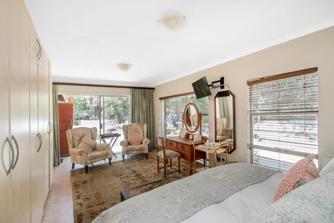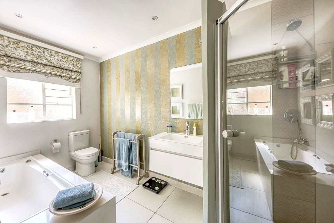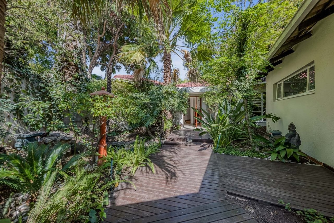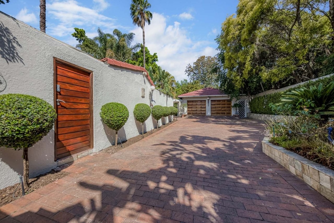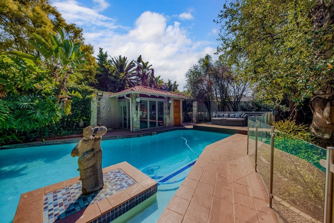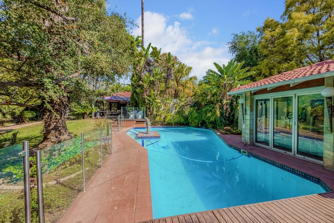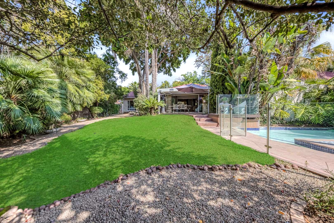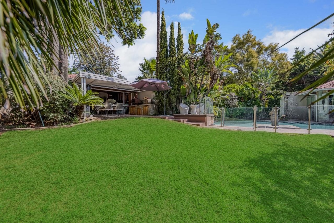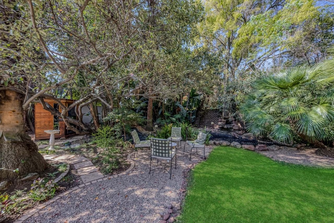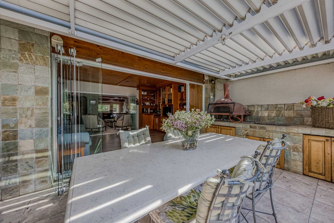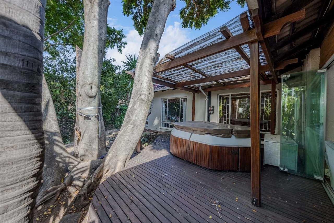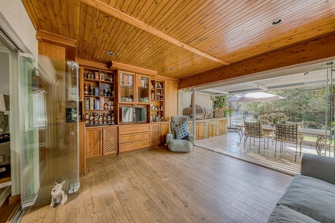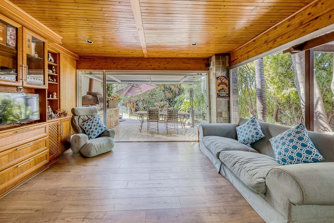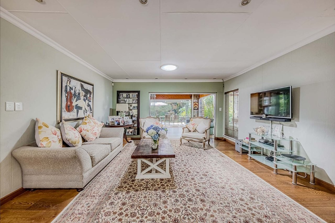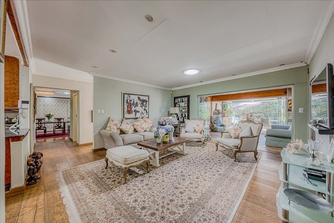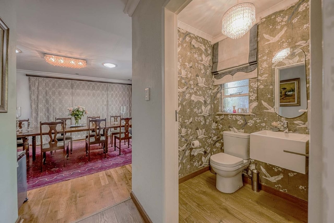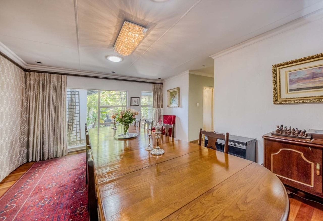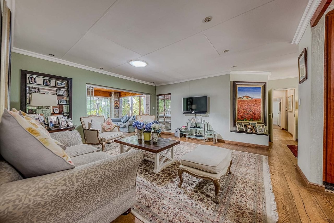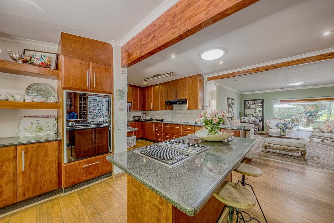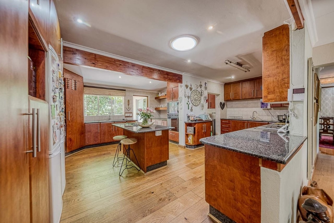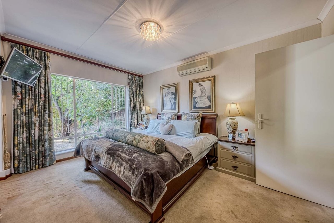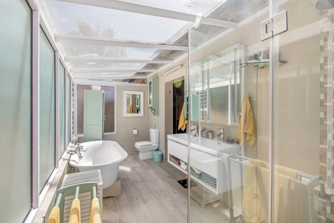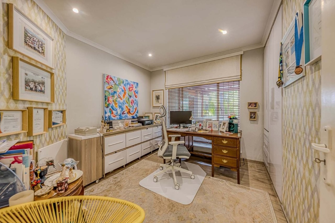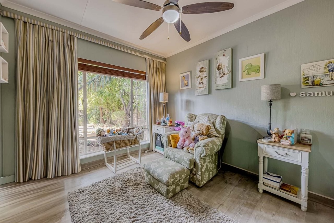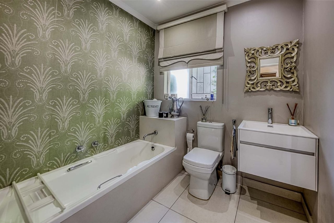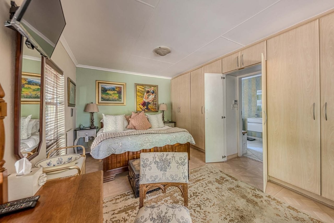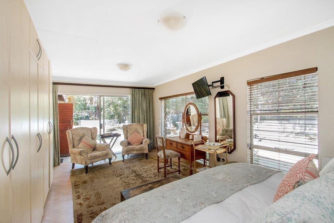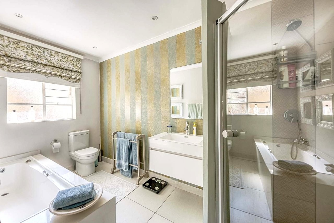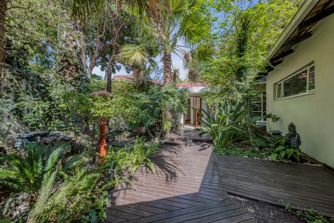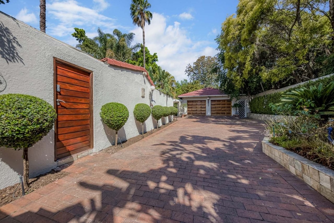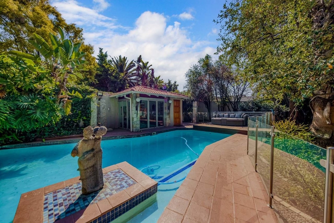- 4
- 3
- 3
- 350 m2
- 1 500.0 m2
Monthly Costs
Monthly Bond Repayment ZAR .
Calculated over years at % with no deposit. Change Assumptions
Affordability Calculator | Bond Costs Calculator | Bond Repayment Calculator | Apply for a Bond- Bond Calculator
- Affordability Calculator
- Bond Costs Calculator
- Bond Repayment Calculator
- Apply for a Bond
Bond Calculator
Affordability Calculator
Bond Costs Calculator
Bond Repayment Calculator
Contact Us

Disclaimer: The estimates contained on this webpage are provided for general information purposes and should be used as a guide only. While every effort is made to ensure the accuracy of the calculator, RE/MAX of Southern Africa cannot be held liable for any loss or damage arising directly or indirectly from the use of this calculator, including any incorrect information generated by this calculator, and/or arising pursuant to your reliance on such information.
Mun. Rates & Taxes: ZAR 2080.00
Monthly Levy: ZAR 500.00
Property description
Viewings Strictly By Appointment. Please Contact The Agent To Book Viewing
LITTLE FOURWAYS VILLAGE: GATED AND GUARD-PATROLLED
This classic family home is set in magnificent gardens with mature trees, an abundance of bird life, rolling lawns, a koi pond, and a sparkling swimming pool with its own pool room, which is enclosed behind glass balustrades. A private sauna hidden among the trees adds to the sense of calm, while the lawns are perfect for children to run and play.
Inside, the home is warm and welcoming, with spacious living areas that flow to a louvre-style covered patio, designed for entertaining. The patio includes a Jacuzzi, a pizza oven and solid wood cupboards, creating the perfect space to gather with friends and family.
The large kitchen is a standout feature, beautifully finished with cherry wood cupboards, oak flooring, a gas and an electric hob, a double eye-level oven, and has room for a double-door fridge. It is a COOK’S DELIGHT! There is a separate laundry area.
The dining room easily fits a 12-seater table and sideboard, while the open plan lounge, which flows into a sunroom enclosed with glass stacking doors, offers comfort and versatility. The lounge includes a library-come-study nook.
There are three north-facing bedrooms, with the main suite boasting a large dressing room and a bright, glass-walled, full bathroom. A separate guest suite on the opposite wing, with its own en-suite bathroom, opens directly onto the garden, offering privacy and comfort. The back garden accommodates a vegetable patch, a water tank, and a laundry area, all tucked neatly away from the main garden.
There is a double garage with an extra space for bikes, boats, paddle ski's, etc., as well as a long driveway - and SO MUCH MORE!
This is a home full of character and charm, ready for a family to move in and make it their own.
Call Greselda or Susan to arrange your exclusive viewing.
Property Details
- 4 Bedrooms
- 3 Bathrooms
- 3 Garages
- 2 Ensuite
- 1 Lounges
- 1 Dining Area
Property Features
- Study
- Pool
- Laundry
- Aircon
- Pets Allowed
- Alarm
- Kitchen
- Pantry
- Guest Toilet
- Entrance Hall
- Irrigation System
- Paving
- Garden
- Family TV Room
- Solid oak wood flooring Kitchen
Video
| Bedrooms | 4 |
| Bathrooms | 3 |
| Garages | 3 |
| Floor Area | 350 m2 |
| Erf Size | 1 500.0 m2 |
Contact the Agent

Greselda Smith
Full Status Property Practitioner
