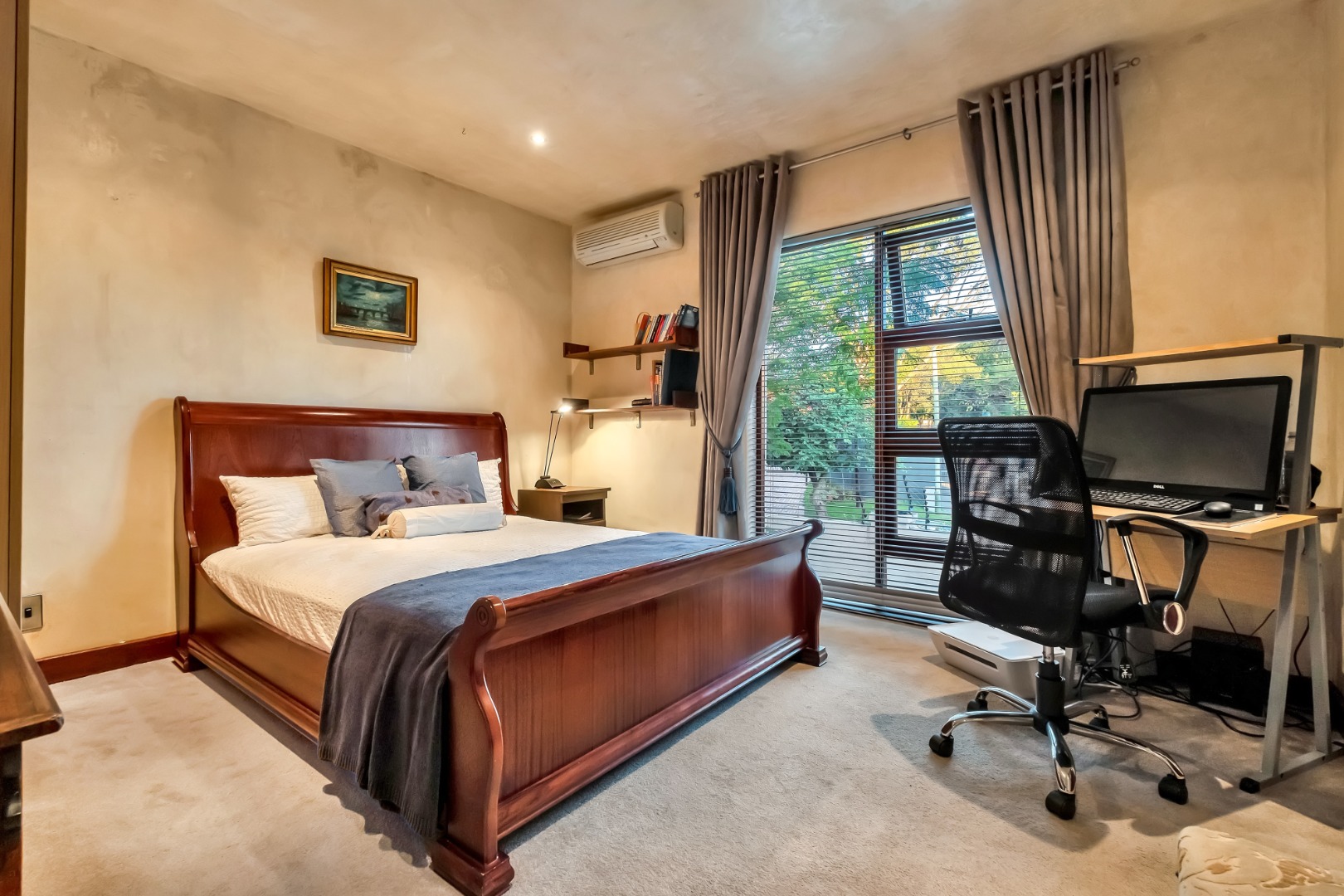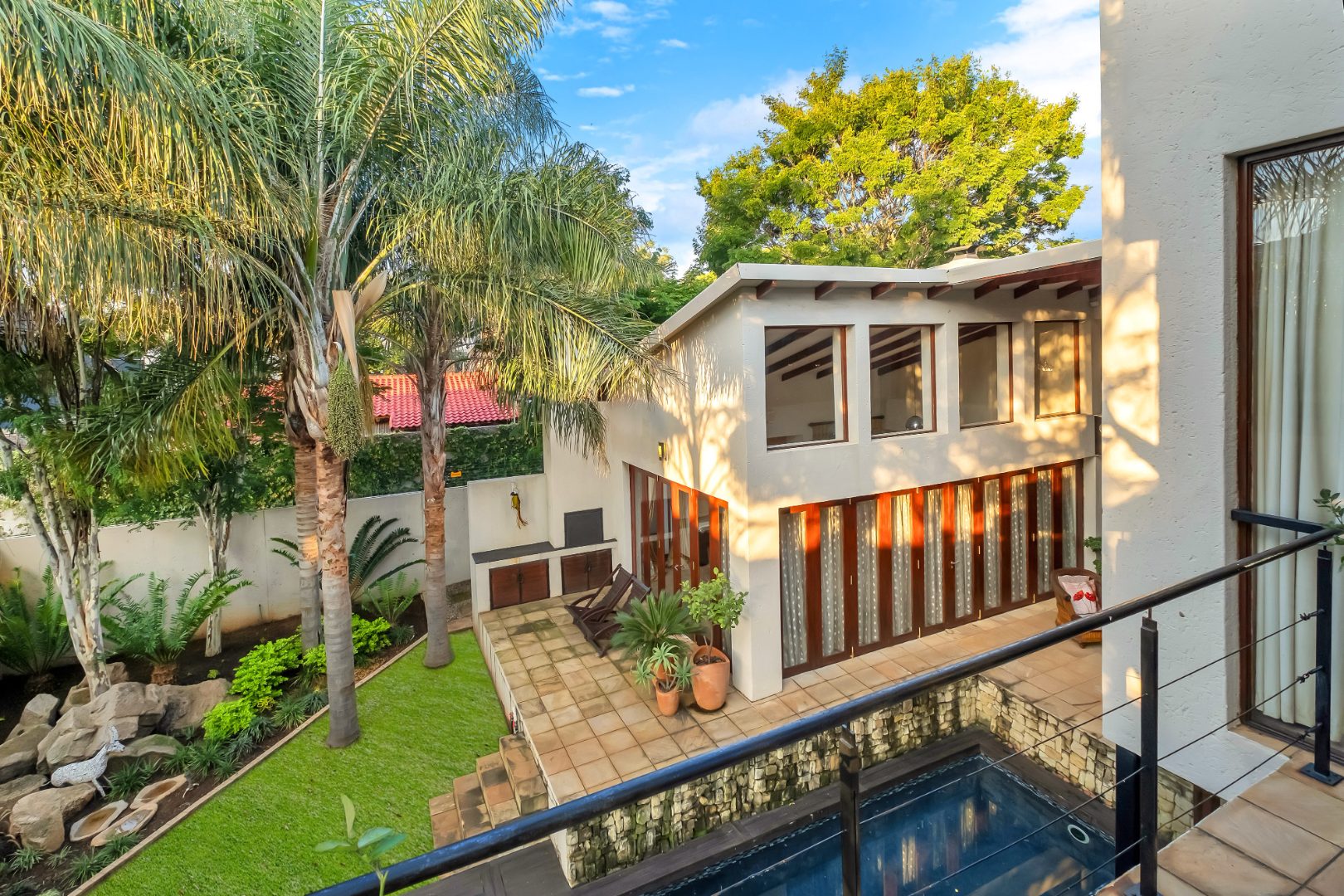- 4
- 3.5
- 2
- 1 002 m2
Monthly Costs
Monthly Bond Repayment ZAR .
Calculated over years at % with no deposit. Change Assumptions
Affordability Calculator | Bond Costs Calculator | Bond Repayment Calculator | Apply for a Bond- Bond Calculator
- Affordability Calculator
- Bond Costs Calculator
- Bond Repayment Calculator
- Apply for a Bond
Bond Calculator
Affordability Calculator
Bond Costs Calculator
Bond Repayment Calculator
Contact Us

Disclaimer: The estimates contained on this webpage are provided for general information purposes and should be used as a guide only. While every effort is made to ensure the accuracy of the calculator, RE/MAX of Southern Africa cannot be held liable for any loss or damage arising directly or indirectly from the use of this calculator, including any incorrect information generated by this calculator, and/or arising pursuant to your reliance on such information.
Mun. Rates & Taxes: ZAR 2699.00
Property description
A Hidden Sanctuary in the Heart of Morningside Ext 40
Perfectly positioned just a short stroll from the French School – Jules Verne, this one-of-a-kind residence lies quietly tucked away in the secure, exclusive pocket of Morningside Ext 40. Designed with intention, and inspired by Asian aesthetics, this home offers a rare blend of warmth, volume, and modern simplicity.
The interiors are sunlit and soulful—triple-volume ceilings, a dramatic floating staircase, and a textured stone feature wall create an immediate sense of space and calm. Wide stacking doors open completely to the garden, blurring the lines between indoor and outdoor living.
Whether you're hosting or unwinding, the open-plan living and dining areas flow effortlessly onto an expansive entertainer’s patio with a built-in gas braai, a lap pool, and a tranquil water feature set within lush, manicured greenery. Every detail invites relaxation.
The ground floor includes two well-sized bedrooms, sharing a beautifully finished full bathroom. One can easily be used as a study or informal lounge, thanks to a sliding cavity door—designed for flexibility and function.
Upstairs, the master suite is generous and understated in its luxury. An open-plan en-suite bathroom, dual walk-in dressing rooms, and leafy views from every angle create a true retreat. A fourth bedroom with its own en-suite completes the private upper level.
Also included:
-Air conditioning in all bedrooms and main living areas
-Full staff accommodation
-Separate laundry room
-Independent flatlet with kitchenette and bathroom – ideal as a guest suite or rental unit
-Solar geyser and inverter system for energy efficiency
A rare offering of luxury, privacy, and design excellence. For an exclusive viewing, connect with Oxana or Lindi.
Property Details
- 4 Bedrooms
- 3.5 Bathrooms
- 2 Garages
- 3 Ensuite
- 2 Lounges
- 1 Dining Area
- 1 Flatlet
Property Features
- Patio
- Pool
- Deck
- Staff Quarters
- Laundry
- Storage
- Aircon
- Pets Allowed
- Fence
- Access Gate
- Kitchen
- Guest Toilet
- Entrance Hall
- Garden
- Intercom
- Family TV Room
| Bedrooms | 4 |
| Bathrooms | 3.5 |
| Garages | 2 |
| Erf Size | 1 002 m2 |
Contact the Agent

Lindi Spezialetti
Full Status Property Practitioner


























































