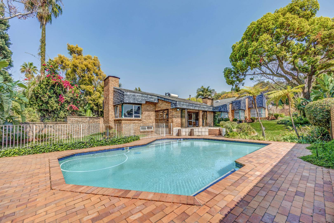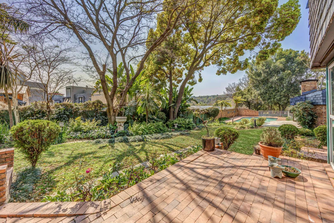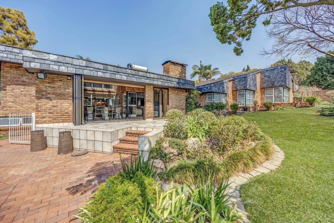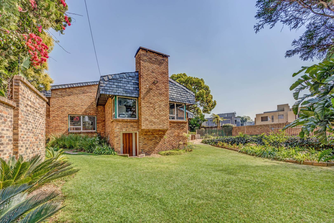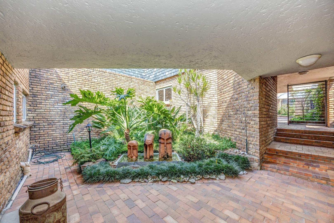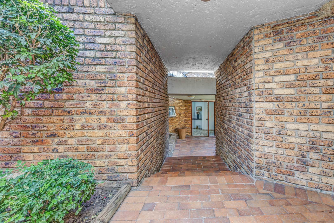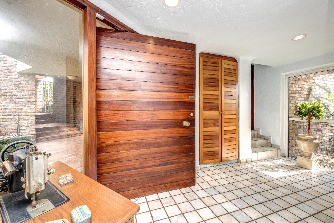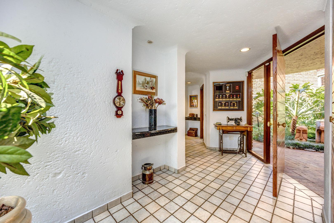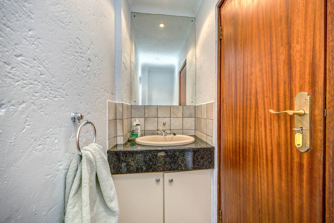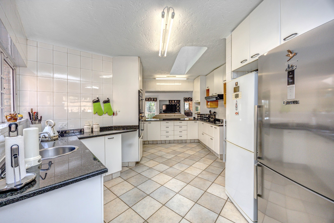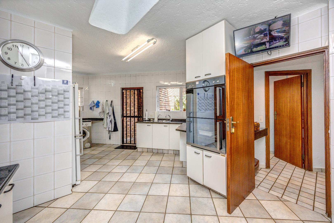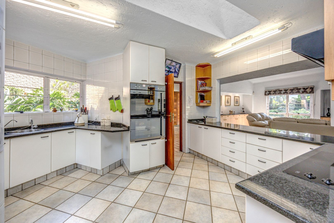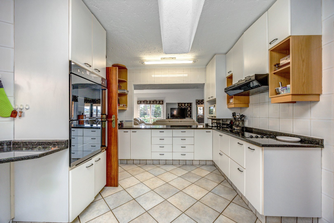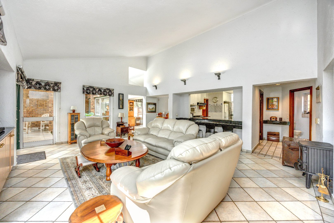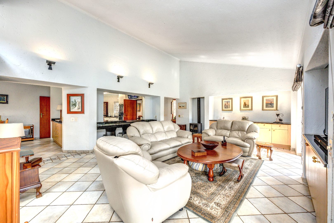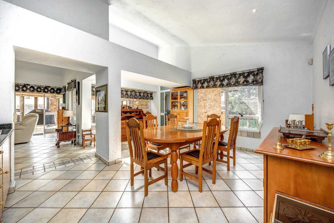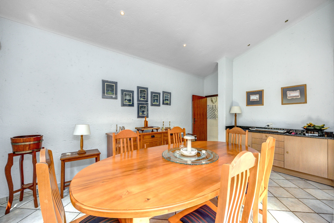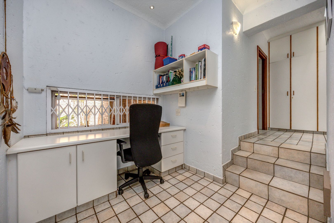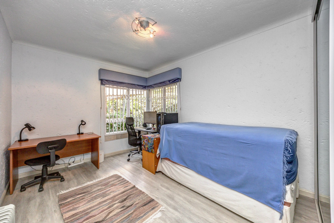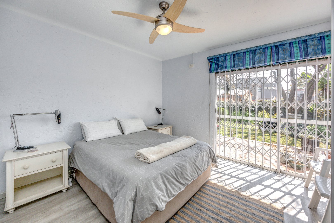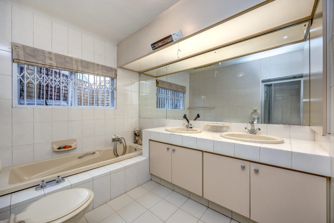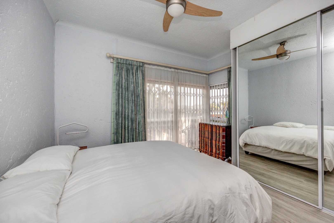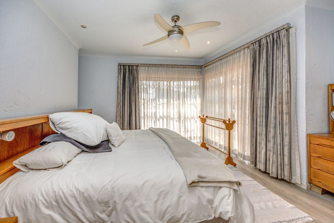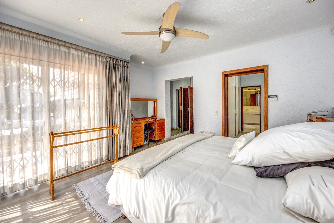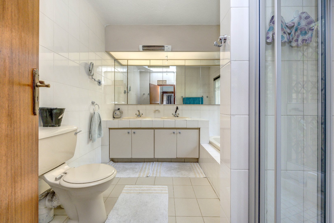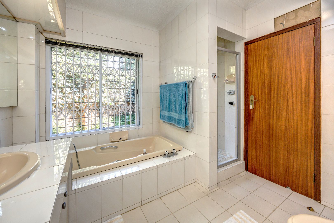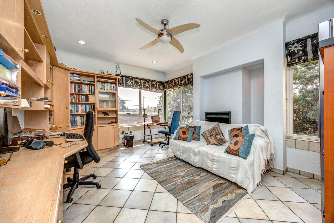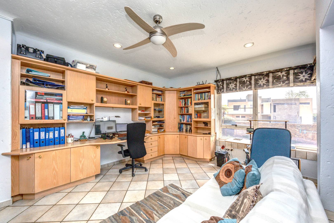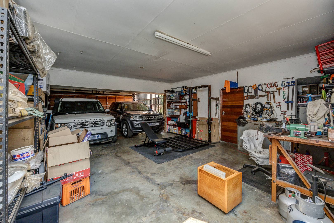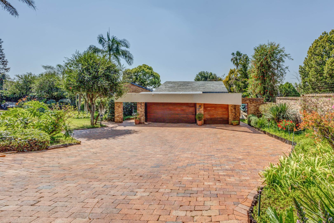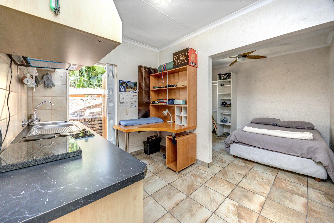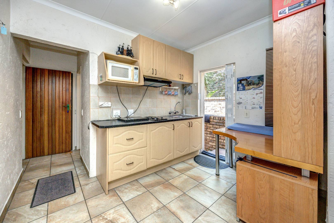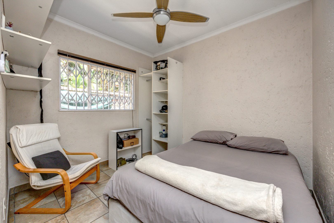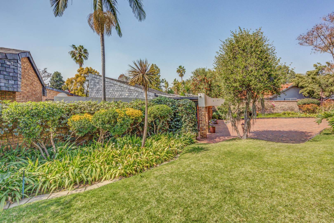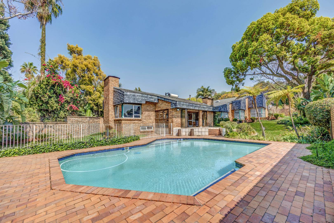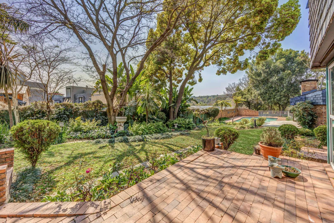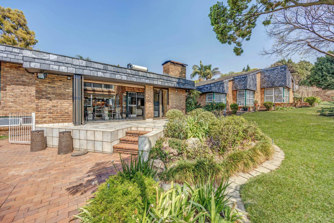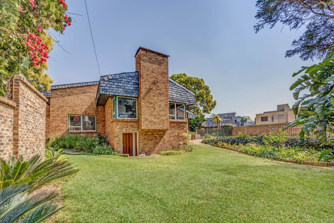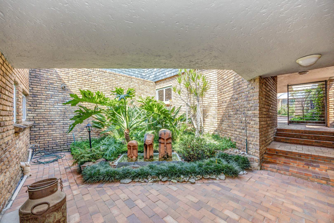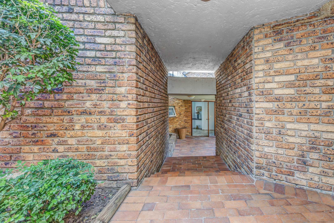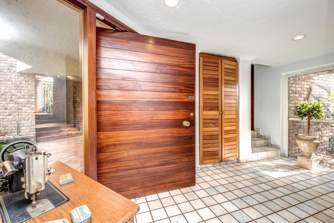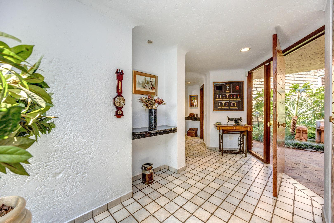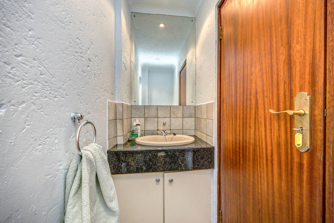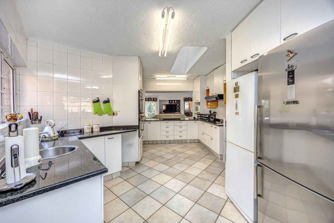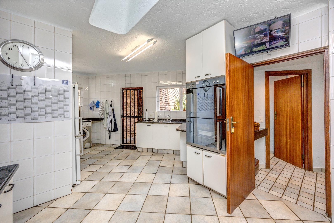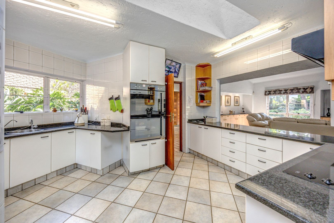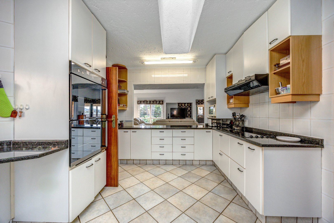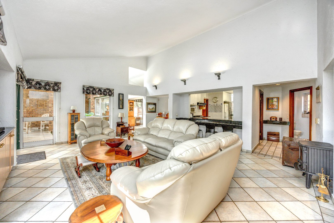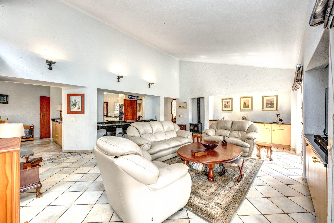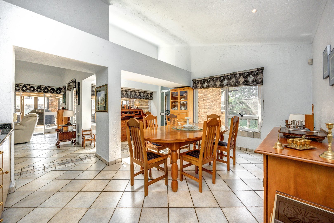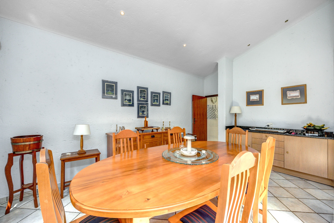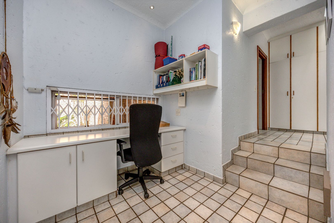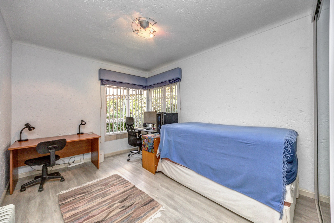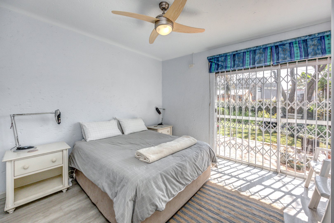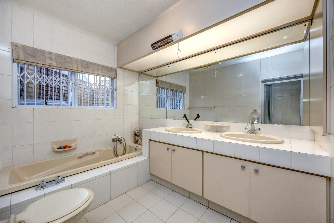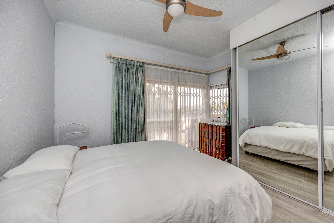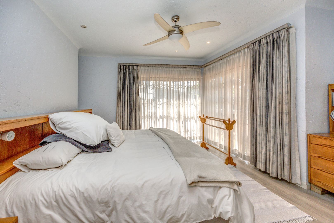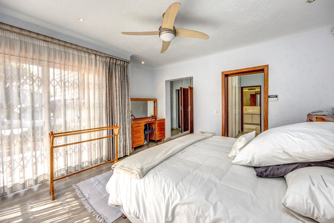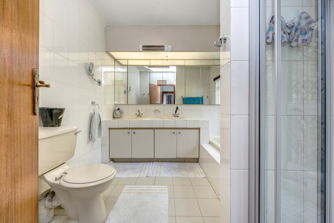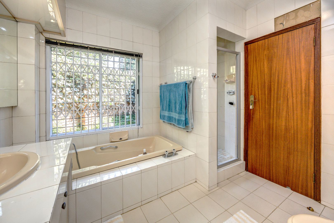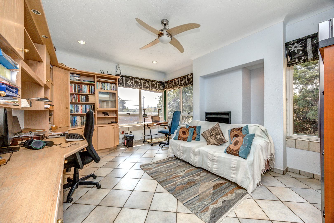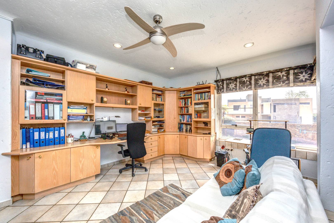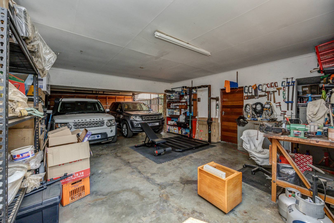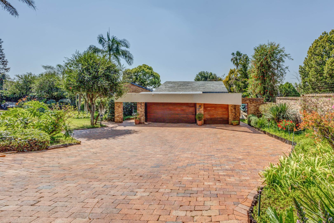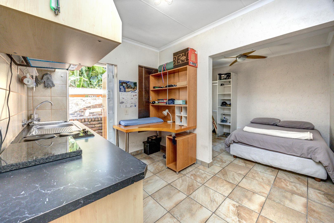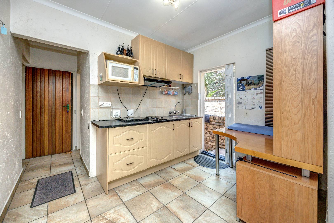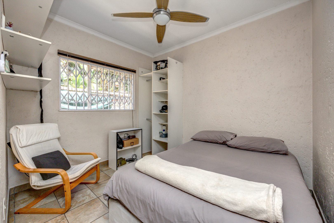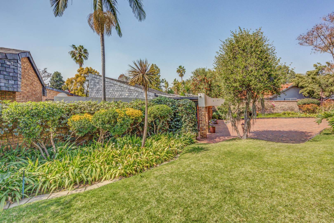- 4
- 2.5
- 3
- 470 m2
- 1 756.0 m2
Monthly Costs
Monthly Bond Repayment ZAR .
Calculated over years at % with no deposit. Change Assumptions
Affordability Calculator | Bond Costs Calculator | Bond Repayment Calculator | Apply for a Bond- Bond Calculator
- Affordability Calculator
- Bond Costs Calculator
- Bond Repayment Calculator
- Apply for a Bond
Bond Calculator
Affordability Calculator
Bond Costs Calculator
Bond Repayment Calculator
Contact Us

Disclaimer: The estimates contained on this webpage are provided for general information purposes and should be used as a guide only. While every effort is made to ensure the accuracy of the calculator, RE/MAX of Southern Africa cannot be held liable for any loss or damage arising directly or indirectly from the use of this calculator, including any incorrect information generated by this calculator, and/or arising pursuant to your reliance on such information.
Mun. Rates & Taxes: ZAR 3500.00
Property description
Centrally located in the heart of Sandton, Morningside Manor is close to Redhill Private School, Lycee Jules Verne de Johannesburg (The French School) , Crawford College Sandton and various other Top Sandton Private Schools. Local public schools such as Bryanston High and Bryneven Primary School are also within easy reach. Morningside Clinic, 200 Rivonia Road are amongst the local hospitals in the area and Sandton City is a mere 5.5km's away. THIS HOME IS IN THE HUB OF SANDTON
This architecturally designed face-brick home with slate tiles is not the run of the mill ranch style - It offers great features, angled feature walls, semi open plan and designed for great family living.
The living areas comprise of a fabulous large kitchen with cupboards and storage galore. Skylights, granite tops and open work areas, The counter that opens to the lounge is a perfect spot for children to do their homework whilst dinner is being prepared. Separate scullery with double basins, space for under counter appliances.
The lounge boasts a gorgeous close combustion Morso Fireplace, open plan living and leads out onto the enclosed covered patio. Separate dining room. Tiles throughout the living areas. The patio offers stack doors, built in braai and enough space for a large dining table - Perfect spot to watch the game,
4 Bedrooms on the opposite wing, with laminate floors, ceiling fans and mirrored cupboard doors. The Main bedroom has doors leading out onto the garden and offers a dressing area and a lovely large full bathroom with a study nook servicing the children's bedrooms.
Large WFH study or 2nd tv lounge with a gas fireplace and built in units.
Separate outside laundry and a fabulous teenage flatlet/staff accommodation that is fully functional with a kitchenette, separate bedroom area and a shower. Separate staff toilet with shower.
The garages are a man's dream offering garaging for 3 cars PLUS a huge workshop area for tinkering. So much storage and a delight for the handyman!
This beautiful home needs to be seen to appreciate the beauty of the gardens, the swimming pool and the ambience of the home.
Call Greselda or Lindi today to arrange your Private viewing
Property Details
- 4 Bedrooms
- 2.5 Bathrooms
- 3 Garages
- 1 Ensuite
- 1 Lounges
- 1 Dining Area
Property Features
- Study
- Patio
- Pool
- Laundry
- Storage
- Pets Allowed
- Alarm
- Kitchen
- Built In Braai
- Fire Place
- Pantry
- Guest Toilet
- Entrance Hall
- Irrigation System
- Paving
- Garden
- Family TV Room
- Garden Beams
- Water Feature complete
- CCTV 10 Camera’s
- Solar Geyser and small back up geyser
- Wi-Fi with 2 extenders
- 12 solar panels and 10kva inverter
- Garden lighting
- Water storage tank - no pump
| Bedrooms | 4 |
| Bathrooms | 2.5 |
| Garages | 3 |
| Floor Area | 470 m2 |
| Erf Size | 1 756.0 m2 |
Contact the Agent

Greselda Smith
Full Status Property Practitioner
